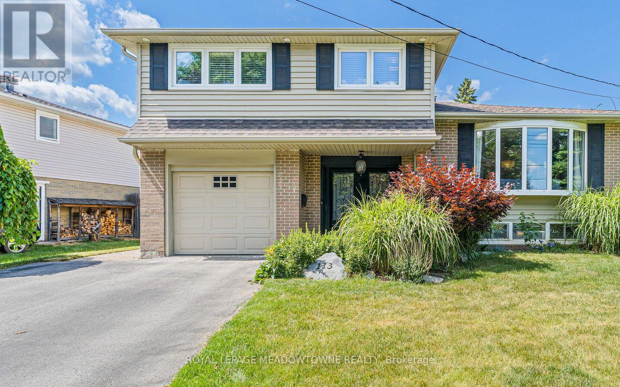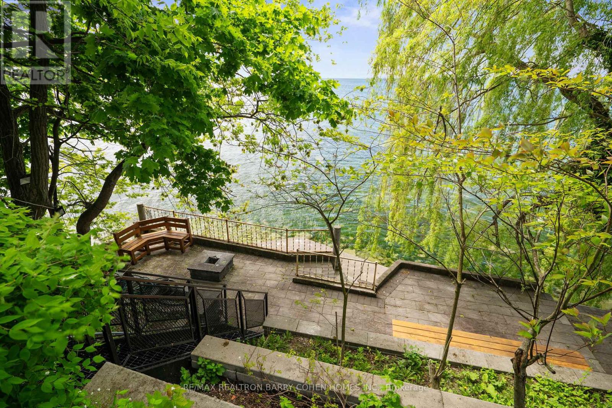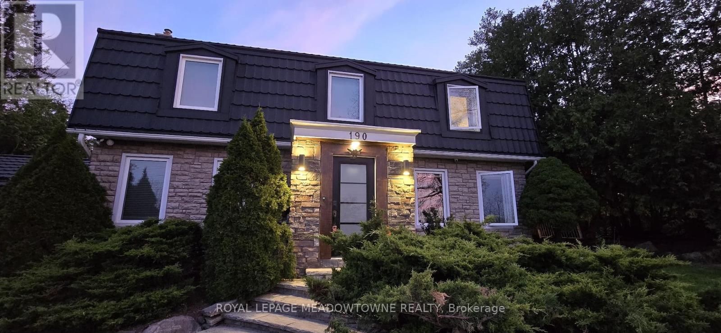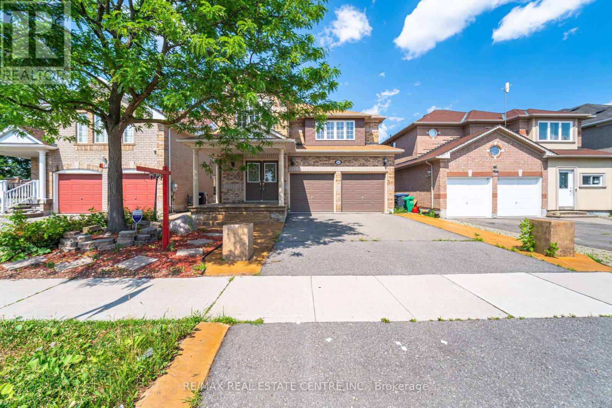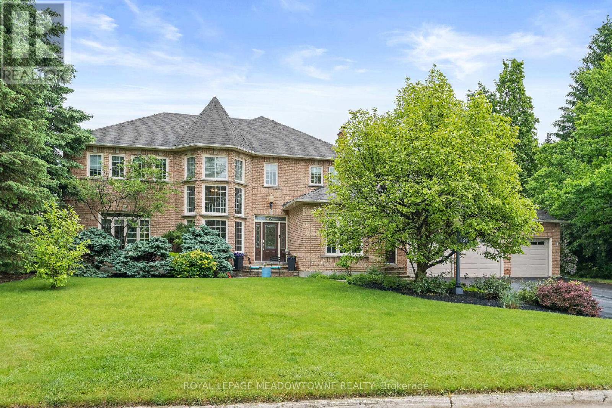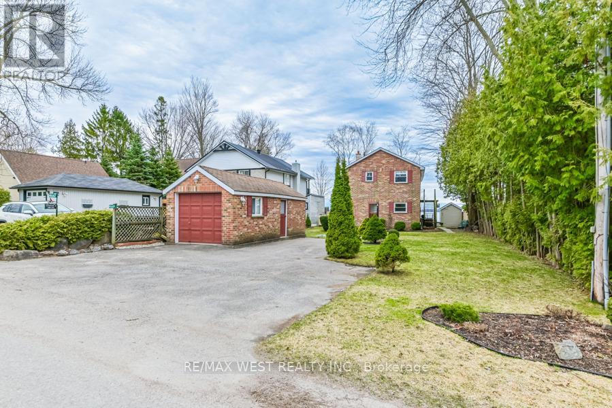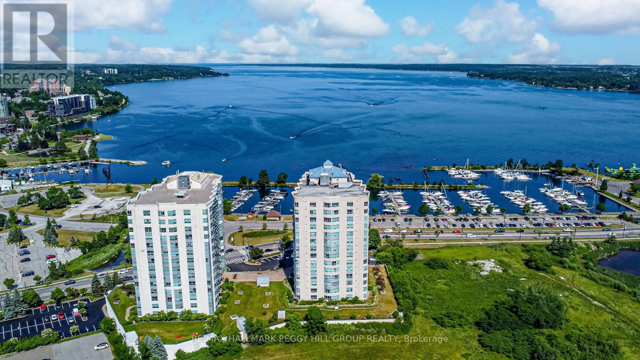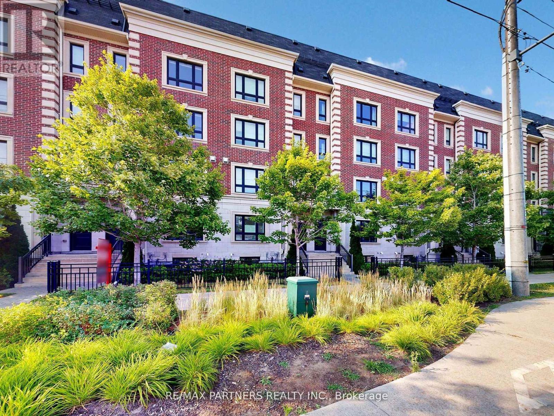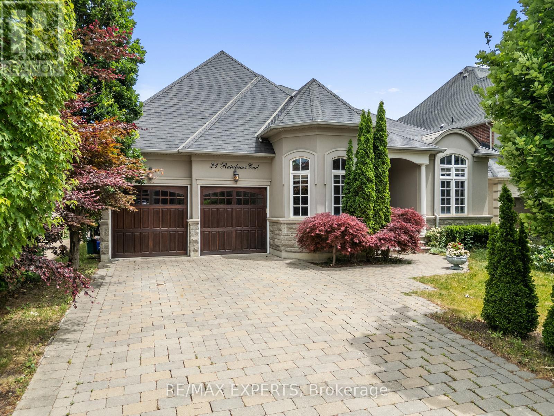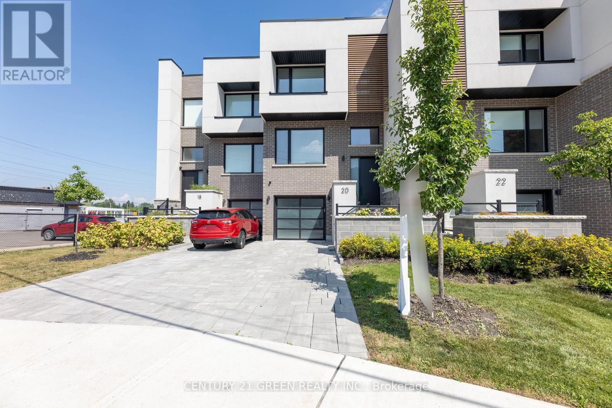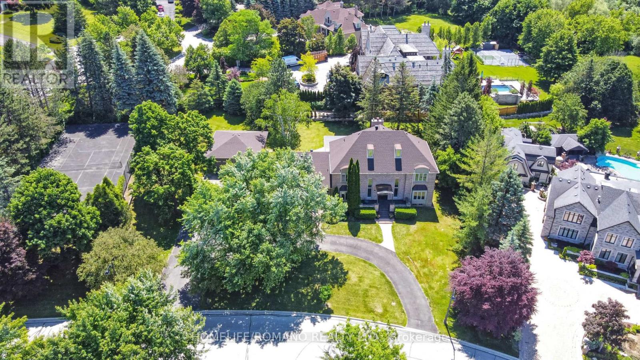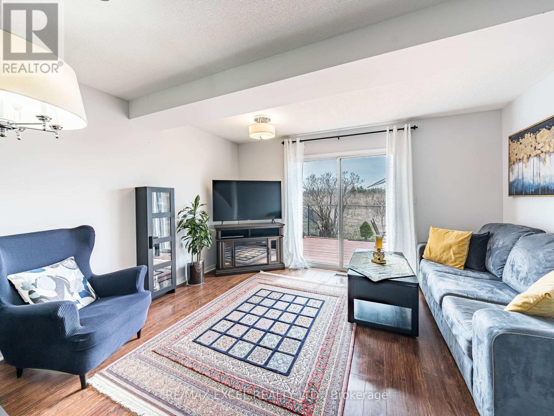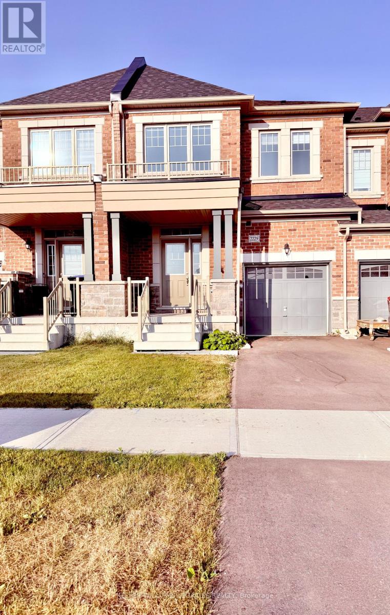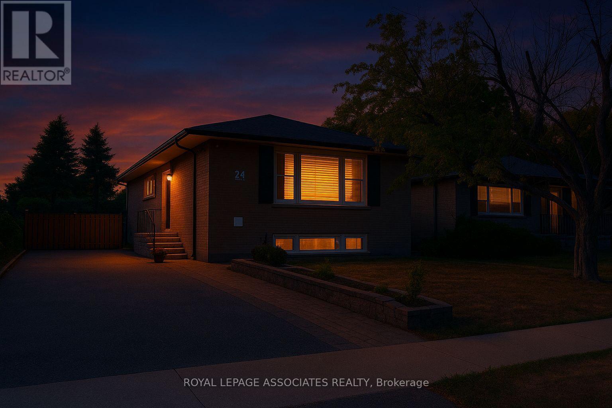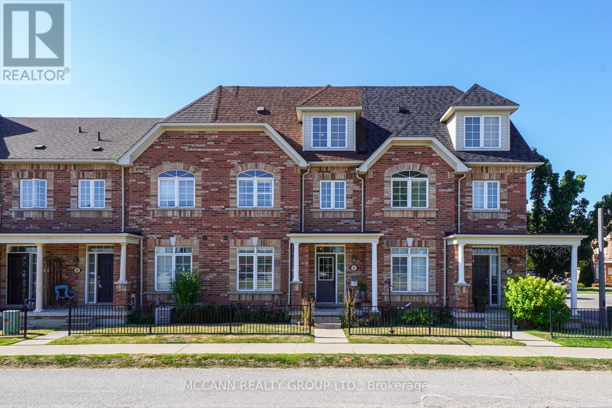152 Church Street
Toronto, Ontario
Custom-Built 4-Bedroom Home in Weston Village. Spacious, Thousands Spent on Updates & Move-In Ready! Welcome to this beautifully maintained custom-built home, originally constructed in 1981 by the builder for his own family. Situated in the desirable Weston Village neighbourhood, this residence offers exceptional value and space in a prime location near all major highways, Weston GO Station, and the UP Express making commuting a breeze. Set on a 50 x 134 ft lot, this sun-filled home boasts approximately 2,700 sq ft of updated living space, featuring: 4 generous bedrooms and 4 modern updated bathrooms, Family-sized eat-in kitchen with walkout to a private deck - perfect for entertaining. Spacious main floor family room with walk out to deck. Main floor laundry & basement laundry. Oversized double-car garage with private driveway. Front enclosed porch and a charming balcony above - ideal for morning coffee! Separate basement apartment/in-law suite with private entrance great for extended family or rental income. Fully updated throughout - just move in and enjoy! This is a rare opportunity to own a truly spacious, bright, and well-cared-for home in a convenient, transit-friendly neighbourhood. Underground sprinkler system. (id:60365)
1043 Blueheron Boulevard
Mississauga, Ontario
This premium home backs onto tranquil greenspace and scenic bike trails, offering exceptional outdoor living with a spacious 24x24 ft deck and plenty of backyard privacy. Inside, elegant hardwood floors span the main and upper levels, complementing the open-concept eat-in kitchen and a cozy family room with vaulted ceilings and a double-sided gas fireplace. The oak staircase leads to well-appointed bedrooms above, while the main floor features convenient laundry with direct garage access. The finished basement includes a bedroom and kitchenette, with potential for a separate entrance ideal for extended family or future rental income. With California shutters throughout and located in a highly desirable neighborhood close to all amenities, this home truly must be seen to be appreciated. (id:60365)
113 Irwin Crescent
Halton Hills, Ontario
Dreaming of a backyard getaway, ample parking, and a versatile layout? 113 Irwin Crescent delivers all that and more. This spacious 4-level side-split sits on a 70' wide lot and offers the ideal blend of indoor comfort and outdoor lifestyle. Step through the double-door entry into a generous foyer, perfect for greeting guests or managing the bustle of family life. The upgraded kitchen is the heart of the home, thoughtfully designed for everyday functionality and entertaining. Upstairs, four bedrooms and an updated bathroom offer space and privacy for everyone. On the main level, a flexible room serves beautifully as a home office, den, or cosy family room with direct access to the backyard. Perfect for someone who meets clients at their home. The finished lower level features a gas fireplace, large above-grade windows, and a convenient powder room ideal for family time or hosting guests. Step outside and you'll fall in love with the private backyard, complete with an inground pool, a true retreat for summer fun, dining, and relaxation. Pool was professionaly closed last fall and opened this spring. This property offers a garage and plenty of driveway parking, solving the modern need for storage and multi-vehicle households. Located on one of Halton Hills' most desirable streets, Irwin Crescent is known for its friendly neighbours, nearby trails and ravines, and proximity to top-rated schools. (id:60365)
932 Burgess Gardens
Milton, Ontario
Attention Buyers! Discover your opportunity to own a charming freehold townhome in the family-friendly community of Milton! Perfect for first-time buyers, this carpet-free 2-bedroom, 2-bath beauty offers a smart and functional layout with thoughtful upgrades. The ground level features a spacious foyer with garage access, convenient laundry area, newer furnace and air conditioner (2021) and plenty of storage. The second floor boasts an open-concept living and dining area, ideal for entertaining, plus a bright kitchen with quartz countertops (2022), breakfast bar, and a walkout to a stunning private terrace perfect for morning coffee or evening relaxation. Hardwood stairs (2021) add warmth and style, while all windows were replaced in 2024 (wow!), offering peace of mind and energy efficiency. The third-floor features two bright, roomy bedrooms and a 4-piece bath, perfect for comfort and convenience. Enjoy an extra-long driveway with no sidewalk, fitting 2 cars plus the garage. Location is everything and this home delivers! A 3-minute walk to Our Lady of Fatima Catholic School and an 8-minute walk to Tiger Jeet Singh Public School, steps to Coates Neighbourhood Park, and just a short stroll to cafes, restaurants, pharmacy, dentist, and local pubs. For recreation, you're only 5 minutes from the Milton Sports Centre (skating, swimming, gymnastics, volleyball, baseball, soccer) and 6 minutes to Milton District Hospital. Don't miss this amazing chance to live in a sought-after neighborhood close to everything you need! (id:60365)
67 Lake Promenade
Toronto, Ontario
This Breathtaking Property Offers 60 Feet Of Prime Waterfront Along Lake Ontario, Providing The Perfect Setting For Relaxation And Entertainment. Begin Your Day By The Water, Watching Swans And Ducks As You Practice Yoga And Enjoy The Sunrise. Host Friends For A Charcoal BBQ Under The Sweeping Willow Tree, With A Bonfire And Sunset Views Over The Lake. The Property Faces South, Offering Unobstructed Views Of Both The Sunrise And Sunset, Making It Ideal For Nature Lovers. Canoeing On The Lake Before Breakfast Is A Peaceful Start To Any Morning.The Expansive Backyard Features Mature Trees, A Shallow Heated Pool, And A Hot Tub. The Outdoor Kitchen Is Perfect For Cooking While You Entertain, Whether Youre Playing Badminton Or Simply Relaxing On Handmade Wooden Seating.Or Around The Gas Fire Place. The Fully Finished Basement Offers Large Windows A Bar Sauna Steam Room Fireplace Three Bathrooms, Two Showers, A Gym, And A Spa, Creating A Luxurious Retreat For Guests.Indoors, The Chefs Kitchen Is Equipped With Top-Tier Appliances, Including A Sub-Zero Fridge, Built-In Coffee Maker, And Wolf Double Oven And Stove.Perfect For Preparing Gourmet Meals And Hosting Indoor Dinner Parties.For Added Warmth And Ambiance, Light Two Fireplaces On The Main Floor. When Youre Ready To Head Out, Downtown Is Less Than 30 Minutes Away For Dining And Nightlife. If You Prefer To Unwind, Retreat To The Second Floor With Four Spacious Bedrooms, Each With An En-Suite And Walk-In Closet.The Master Suite Features A Luxurious Bathroom With A Glass-Enclosed Shower And A Freestanding Tub By The Window, Offering Stunning Lake Views. All Bathrooms Include Heated Floors For Extra Comfort. (id:60365)
4 Hobart Gardens
Brampton, Ontario
Gorgeous Freehold Townhouse (End Unit Like Semi), Step From Turnberry Golf Course, Close To Hwy 410, Schools, Park, Go, Brampton Transit, Trinity Common Mall, All Laminated Floors, No Carpet In Entire House, Huge Rec Room With 2Pc Bath On Main, Direct Access To Garage & Yard, Three Bedrooms With 2 Full Bath, Spacious Kitchen With Granite Counters Top & Huge Pantry, Breakfast Bar, Stained Staircase, Pot Lights Throughout The House, East Facing With Lot Of Natural Light, Close To All Amenities! (id:60365)
Unit 2 (Lower Level) - 32 Hallen Road
Brampton, Ontario
Beautiful brand new legal Unit 2 (lower level apartment), 2 bedroom, with separate entrance, washroom, w/ one parking included. Desirable family friendly neighbourhood!!! $$ spent On Upgrades!!! Carpet free with Ensuite Laundry and lots of storage space. 700 - 800 Sqft space .Great Location! Near Schools (Sheridan College), Secondary and Elementary Schools, Park and many more...just move in! (id:60365)
190 Main Street S
Halton Hills, Ontario
A MUST SEE! Prime Real Estate, fully renovated property ,Hardwood floors, kitchen w heated floor, quartz counter top SS appliances pantry island with adjoining solarium w/walkout to partially covered deck with matured trees for total privacy. Above ground 50x10 feet top of the line swim spa(enjoy it all year)The upper level offers 4 bedrooms w/3 ensuite full washrooms w heated floors .Fully finished basement with bedroom and rec room . Direct garage access and large driveway w turnaround. Metal roof installed 2021 (50 y warranty) new foyer , fully insulated garage, EV connection,200 Amps panel ,attic insulation upgraded to R60 (id:60365)
721 Shortreed Crescent
Milton, Ontario
Welcome to this beautiful 2-storey townhome located in the heart of the desirable Coates neighbourhood in Milton. Featuring 3 spacious bedrooms and a functional layout, this home offers comfort and convenience for growing families or first-time buyers. Enjoy an open concept kitchen with a dedicated eat-in area and walkout to a fully fenced backyard, perfect for entertaining or relaxing in privacy. The finished basement adds valuable living space and includes a full 4-piece bathroom and a stylish bar area, ideal for hosting or unwinding after a long day. Ideally situated close to parks, scenic trails, great schools, and all essential amenities. This is a wonderful opportunity to own a move-in ready home in a vibrant and family friendly community. (id:60365)
91 Thomas Fisher Drive
Toronto, Ontario
Executive Townhouse in Prestigious Westhaven - Perfect for A++ Tenants Experience elevated living in this beautifully upgraded executive townhouse, ideally located in the coveted Westhaven community.This spacious 3-bedroom home features an open-concept layout with a designer kitchen that includes extended cabinetry, upgraded quartz countertops, a full pantry, stainless steel appliances, and a sleek 32" counter-depth fridge. The kitchen flows effortlessly into the great room, enhanced by smooth 9' ceilings and hardwood floors throughout the main and upper levels. Enjoy the comfort of indoor-outdoor living with a large balcony equipped with a BBQ gas line-perfect for entertaining or unwinding after a long day.The main floor offers direct garage access and a versatile ground-level space ideal for a home office, gym, or recreation room.Upstairs, the primary bedroom boasts a 9' tray ceiling, double closet, and a private ensuite featuring a marble vanity.This home blends comfort, function, and refined style-ideal for discerning tenants seeking a premium rental experience. (id:60365)
181 Brisdale Drive
Brampton, Ontario
Beautiful Detached Home in highly desirable Fletcher's Meadow neighborhood of Brampton! This spacious house boasts 4+2 bedrooms and 5 bathrooms, separate living and separate dining plus a separate family room with gas fireplace; Comes with a fully finished 2-bedroom basement, with kitchen, 4pc bathroom and a legal separate entrance by the builder. Upstairs, the primary bedroom features a 5-piece en suite with a soaker tub and separate shower. The second and third bedrooms also comes with 4 pc. ensuite. The additional 4th bedroom is generously sized and filled with natural light. Two Bedroom finished basement with Kitchen & Washroom : Separate builder's entrance and a huge quartz island with a stovetop and sink, perfect for extended family, entertainment and potential rental income. Enjoy outdoor living with a large-sized backyard, Stamped concrete at the front and back (no grass cutting required), Double garage, the wide driveway accommodates up to 5 cars with total 7 cars parking including Garage, there's direct access from the garage into the house. Conveniently located close to schools, public transit, shopping plazas, and all major amenities. This turn-key home combines comfort, style, and convenience. Dont miss your chance to own in one of Bramptons most family-friendly communities! Roof Shingles 2021 , High Efficiency Gas Furnace 2023. (id:60365)
33 Fiddleneck Crescent
Brampton, Ontario
Beautiful 3 Bedroom Link Detached Home Offering A Functional Layout With Separate Living And Family Rooms, Perfect For Both Relaxation And Entertaining. Enjoy A Carpet-Free Interior With Modern Flooring Throughout. The Extended Private Driveway Accommodates Parking For Up To 4 Cars, Offering Convenience For Multiple Vehicles. This Home Also Features A Finished 1 Bedroom Basement Apartment. Excellent Access To Schools, Parks, Shopping, Transit And Community Services. A Great Opportunity For Families Seeking Extra Space Inside And Out. (id:60365)
30 Larkspur Road
Brampton, Ontario
Beautiful: 4 Bedroom Detached Home With Finished Basement: Double Garage: Upgraded Laminate floor: Pot Lights: Family Size Kitchen With Quartz Counter Top: Breakfast Area, Walk Out To Yard: Solid Oak Staircase: Family room with Gas Fireplace. skylights on the main floor and second floor bring more natural light in the the house: Master Bedroom 5 Pc. Ensuite, W/I Closet: Basement Finished With Rec Room: Close To School, Park, Plaza, Transit, Hospital. (id:60365)
8 Whitmer Street
Milton, Ontario
Curated Comfort Meets Smart Style Freehold Town in Prime Milton. Step into this impeccably upgraded, pet-free, and smoke-free townhome nestled in one of Milton's most coveted neighborhoods Heathwood Traditions. From the moment you enter, you'll feel the care and precision that's gone into making this house. Live Exceptionally:3 spacious bedrooms | 4 bathrooms | Finished basement with custom bar with Fridge & large rec room-Perfect for Entertaining. Bright open-concept main floor with 9 ceilings, rich hardwood flooring & pot lights throughout. Chef's dream kitchen: premium S/S appliances, Smart gas stove, Brand new Washer and Dryer(2024) stylish backsplash, and seamless walk-out to a professionally curated backyard. Outdoor Bliss: Lush, professionally landscaped backyard perfect for entertaining or unwinding. Featuring a rare touch: finest bred home-grown Italian parsley you can actually use BBQ gas line, backyard shed, gas-powered lawn mower all included. Gorgeous front garden with seasonal blooms. Smart, Secure, and Stylish: Security Suite: Ring Cameras, doorbell, motion, door, garage sensors All app-controlled. Smart Thermostat with floor-specific sensors for personalized comfort. Freshly painted (2025) just move in and enjoy. Modern Energy Efficient lighting. Storage Galore: New Custom closets in all bedrooms & main floor. Oversized garage platform for extra storage without the clutter. Location Perfection: Walk to Milton's charming downtown, top-rated schools & public transit. 5 minutes to GO Station | Quick drive to 401/407 & major retail. Steps to bus stop for easy, car-free commuting. (id:60365)
18330 Mountainview Road
Caledon, Ontario
49.22 Acres corner farm house with Charming 3 Bedroom, 2 Car Garage Bungalow, Multi use other Buildings including Two Barns ,Storage space ,Drive in Shop . Excellent manicured Lawns & Garden. small Pond, 2 Driveways. Perfect Commuter location close to Caledon East Village. Located on South West corner of Charleston Rd & Mountainview Rd. 15 minutes to Orangeville, 20 minutes to Brampton, 35 minutes to New Market. Numerous trails near by: Glen Haffy, Island Lake Conservation, Bruce Trail and Forks of the Credit all less than 20 minutes away. The Opportunities Are Endless For This Beautiful Picturesque 49.22 Acres Situated Just West Of Caledon East Village. Scenic Views Of Rolling Terrain, Both Treed Over 40 Acres Workable, Walking Trails, Large Natural Spring Fed Pond, Spectacular Sunsets & Many More Features For Natures Enthusiasts. This Property Is Ideal To Build A Dream Home & Enjoy County Living At Its Best. Create Business Opportunities By Developing Or Using The Land To Generate Additional Income Or Simply Purchase The Property As An Investment. Fabulous Location Within Short Driving Distance To Erin, Orangeville, Brampton. Easy Access To Major Highways. **EXTRAS** Nearby Amenities Include Golf Courses, Ski Hill, Shopping, Spa Retreats, Restaurants, Equestrian Facilities & Much More!!! (id:60365)
13394 Tenth Line
Halton Hills, Ontario
Nestled between the Silver Creek and Terra Cotta Conservation Areas, this custom-built (2019) modern farmhouse offers the perfect country retreat just 10 minutes to Georgetown, Erin, and Brampton with easy highway access. Rare to find a home of this caliber and location offered under $2M. Set on just under 2 acres of beautifully landscaped land backing onto 100's of acres of conservation, and minutes to the Credit River and Glen Williams Arts District.Designed for entertaining, this home features wide open living spaces and a stunning chefs kitchen with a full-size side-by-side fridge/freezer, dual fuel 5-burner gas stove, and custom cabinetry. The finished lower level includes a private 1-bedroom suite with separate entrance ideal for guests, in-laws, or multigenerational living plus a separate home gym.Enjoy a long private driveway with parking for 12+, oversized 2-car garage with rear yard access and EV charging, a covered front porch, and a serene back porch overlooking mature trees. Primary retreat includes a dressing room (4th bdrm ) with a balcony overlooking the escarpment and has a spa-like ensuite features a standalone soaker tub.Additional features include a Generlink transfer switch for complete home power in a power outage, all major systems new in 2019 (except for well. Well report attached to listing. Flow rate 5 gallons/minute), and exceptional access to nature, trails, and local shops and restaurants. (id:60365)
3 Thomas Court
Halton Hills, Ontario
Stunning Executive Home in Prestigious Wildwood Estates Welcome to this exceptional family residence located in the coveted Wildwood Estates, set on a beautifully landscaped half-acre lot with mature trees offering ultimate privacy. Boasting over 3,000 sq. ft. of thoughtfully designed living space, this home features a three-car garage, in-ground pool, and a cabana with a full 3-pieceoutdoor bathroom, creating the perfect backyard oasis. Inside, you'll find newly finished hardwood floors, an upgraded kitchen (2017) with stone countertops overlooking the family room, backyard and pool and featuring a double walkout to the backyard ideal for entertaining. A separate staircase to the basement offers flexibility for a nanny or in-law suite. The primary retreat is a luxurious haven with a renovated 2020 5-piece ensuite featuring heated floors, soaker tub glass rain shower with water jets. The suite also features a wet bar for morning coffee, and his-and-hers walk-in closets. The second and third bedrooms are connected by a beautifully updated Jack-and-Jill bathroom with new broadloom carpeting, while the fourth bedroom includes its own private 3-piece bath. This is the ideal home for a successful family to raise children and create cherished memories in a tranquil, executive setting. New septic 2016, roof 2018, furnace 2021, carpeting 2024 kid bedrooms and office, driveway paved 2020, cabana roof vent 2020, pool winter safety cover 2022, pool heater 2022, pool deck resurfaced rubber krete 2019, pool liner2019, pool house with 3 piece bathroom. (id:60365)
4669 Anderson Avenue
Ramara, Ontario
Great opportunity to own this waterfront home on Lake Simcoe! Sought after street. Beautiful property with South West exposure for stunning sunsets. Close to all amenities and Mara Provincial Park. Clear water with gradual entry ideal for boating. This 3-bedroom, 2-bathroom house/cottage features a living space, dining room with amazing views of the lake. Main floor bedroom and 3-piece bathroom, second level, 2-bedrooms, laundry, and 4-piece bathroom. Sunroom overlooking lake. Oversized single-car garage and garden shed. Complete with 30 ft dock in a box and enjoy boating and fishing, ice fishing, and snowmobiling in the winter. Don't wait! These waterfront properties are a rare find! Build a lifetime of memories with this beautiful house/cottage and only 1.5 hrs from the GTA! (id:60365)
37 O'donnell Court
Penetanguishene, Ontario
Top 5 Reasons You Will Love This Home: 1) Alluring and secluded home extending on 2.5-acres of land, highlighting an impeccable curb appeal provided by a durable stone and brick exterior 2) Your own backyard oasis awaits with plenty of space for outdoor entertaining and a heated in-ground, saltwater pool, perfect for summer enjoyment 3) Added perk of a detached, heated workshop with a finished loft, providing additional living space and the potential for an in-law suite 4) Newly renovated 17-year-old home featuring modern touches alongside a fully finished basement with a family room, two bedrooms, an office, and a bathroom 5) This home is surrounded by greenery, perfect for nature lovers, and ideally located close to Georgian Bay, offering easy access to amenities such as Discovery Harbour, beaches, and parks. 1,839 above grade sq.ft. plus a finished basement. Visit our website for more detailed information. (id:60365)
Ph2/3 - 2 Toronto Street
Barrie, Ontario
SUNLIT CORNER UNIT PENTHOUSE WITH PANORAMIC KEMPENFELT BAY VIEWS & ACCESS TO IT ALL! Welcome to elevated waterfront living in the heart of Barrie's vibrant Lakeshore neighbourhood. This spacious top-floor corner unit in the sought-after Grand Harbour building boasts breathtaking panoramic views of Kempenfelt Bay, the city skyline, and the Barrie Marina just across the street. Step outside and enjoy being just moments from Centennial Beach, scenic boardwalks, parks, and the bustling downtown core filled with restaurants, patios, shops, and entertainment. Inside, the bright open-concept kitchen, dining, and living area impresses with soaring 9-foot ceilings, hardwood floors, and a cozy natural gas fireplace, with a sliding glass walkout to a private balcony perfect for morning coffee or evening sunsets overlooking the water. The layout features two generously sized bedrooms, including a serene primary suite with a walk-in closet and a spa-like 4-piece ensuite complete with a soaker tub and glass-enclosed shower. A second full bathroom, in-suite laundry, and included parking and storage offer everyday ease, while premium building amenities - an indoor pool, fitness facilities, a games room, and guest suites - elevate the lifestyle and complete this exceptional offering. Commuters will love the quick access to Highway 400, the Allandale GO Station, and public transit. Don't miss this rare opportunity to live just steps from the shoreline in one of Barrie's most sought-after waterfront destinations - where every day feels like a getaway! (id:60365)
32 Valleymede Court
Collingwood, Ontario
Great property, looking for you! Spacious indoors (approx. 1500 square feet) and outdoors with extra large upper and lower decks that feels like you are in nature as you are embraced by trees, while looking out onto the swan pond and golf course beyond. An absolutely ideal neighbourhood location, location, location. Upgraded kitchen with extended cabinets, and breakfast bar! Cathedral ceiling in the living room opens and lights it up. 4 nice sized bedrooms for your family/guests along with 3 full bathrooms. It is perfect for its proximity to ski hills, hiking and biking paths, golf course, Georgian Bay and town. You will appreciate its beauty. This is a must see property! (id:60365)
Basement - 141 Kemano Road
Aurora, Ontario
Stunning New Walkout Basement Apartment In Aurora Heights. Beautiful Open Concept Kitchen With Stainless Steel Appliances. 3 Pieces Bathroom And Private Laundry. Pot Lights, 2 Large Bedroom And Separate Walkout Entrance. Mints To Park, School, Shopping, Community Center, Transit And More. (id:60365)
4006 Highway 7 E
Markham, Ontario
3184 Livable space Luxury Large Townhome *9' Ceiling, Modern Kitchen With Top Line Appliances, (Miele Cooktop, Oven, Microwave, Fridge, Rangehood, Dishwasher) *Built-In Elevator With Access From Bsmt To 4th Level. Main Entry to Ground Level And Could Be Used As 5th Bedroom, 4 Ensuite Bedrooms & 7 Washrooms. Double Garage, Long Driveway, Total park 4 cars. South Facing *Prime Location In The Heart Of Markham Spacious *Step to Transit, Restaurant, Supermarket, Bank, Unionville High School, Unionville Main Street, Downtown Markham and York University. Management Fee included: Snow Removal, Landscaping, Building Insurance, Building Exterior Repair. (id:60365)
21 Rainbow's End
Vaughan, Ontario
Welcome to The Perfect 4 Bedroom, 4 Bathroom Bungalow situated On A Private Cul De Sac *Located In The Boulevard * Premium 60 Ft By 154 Ft Deep Lot * No Sidewalk On Driveway *Beautiful Curb Appeal W/ Professional Interlocking & Landscape * Private Pool Size Lot * 3 Car Tandem *10 Ft Ceilings On Main * Pot lights Throughout Main * Chef's Kitchen W/ Centre Island +Granite & Hardwood Floors + Backsplash + Granite Counter Top + Built In Double Oven & Built In Microwave + Undermount Sink Overlooking Yard + Large Breakfast Area Walk Out To Yard & Potlights * Functional Layout w/ 3027 Sqft on Main * Family Room Features Large Windows &Fireplace * Open Concept Living Room Combined With Dining Room W/ Tray Ceilings * Crown Moulding Throughout Main Floor * Mudroom W/ Laundry on Main Floor * Oversized Primary Bedroom Features Walk In Closet + 5 Pc Spa Like Ensuite W/ Separate Soakers Tub * All Spacious Bedrooms * Iron Pickets Staircase To Basement * Basement Features 3100 Sqft & 9 Ft Ceilings *Access to Garage * Must See ! (id:60365)
166 Silas Boulevard
Georgina, Ontario
Welcome to 166 Silas Boulevard, a charming home in Keswick offering 3+1 bedrooms and 2 bathrooms. This home boasts ample storage space, a new furnace installed last year and all upstairs appliances are brand new as of 2024. Enjoy access to a private beach and the benefits of a central location on a quiet street. The primary bedroom features a sliding glass door that opens to a new composite deck with stairs leading down to a fenced backyard, perfect for relaxing or entertaining. Nearby, you'll find schools like Lake Side Public School and Keswick Public School, as well as beautiful parks including Gwendolyn Park and Claredon Beach Park. This property combines comfort, convenience, and community in one ideal package. (id:60365)
168 Bawden Drive
Richmond Hill, Ontario
Lucky #168! Less than 3 years new & seldom lived in! Stylish 3-Bed + Den, 2-storey freehold townhome in Richmond Hills prestigious Richlands community. Bright and elegant with 9 ceilings and hardwood floors on both main and second levels, plus an impressive 11 ceiling in the foyer. Features an open-concept great room and a gourmet kitchen with quartz countertops, high-end appliances, and a large centre island, perfect for entertaining. Walk out to a private patio for outdoor enjoyment. The 2nd-floor den can easily be converted into an additional bathroom or laundry room. Upgraded 200 AMP electrical service, ideal for modern family living. Prime location just steps to Richmond Green SS, park, library, Home Depot, and Costco, with easy access to Hwy 404 and major shopping. A rare find in a sought-after neighbourhood, perfect for starting a family or downsizing and good for working from home. (id:60365)
20 Sunset Beach Road
Richmond Hill, Ontario
Luxurious Upgraded Freehold Townhouse! Convenient location just at the corner off Yonge/Sunset Drive and steps from Lake Wilcox. Great schools, minutes to shops, restaurants, parks and transit. About 2200 sq ft, 9ft high ceiling, oak staircase, large open concept main floor with family and dining room. Loads of full upgrades in Kitchen w/Miele SS appliances (pull out spice drawers & pantry cupboard). Lots of storage all throughout the home. Tons of lighting with huge glass patio doors to Oversized Deck & private Fenced yard. Spacious 3 bdrm + 4 Bath. Master bdrm has a large w/i closet . 2 Car Garage with 1 car (driveway). Must See! Won't last long. (id:60365)
12 Hedgerow Lane
Vaughan, Ontario
Exquisite Luxury Home in Prestigious Kleinburg CommunityWelcome to this custom-renovated, detached luxury residence, located in one of Kleinburgs most sought-after neighborhoodsHedgerow Estates. Nestled on an approximately one-acre premium lot, this exceptional home offers an unmatched blend of elegance, functionality, and privacy, surrounded by mature trees and adjacent to 20 acres of jointly owned green space. Designed with entertaining and everyday luxury living in mind, this two-storey masterpiece features soaring 9-20 ft ceilings and exceptional craftsmanship throughout. The home includes a spacious attached 3-car garage, plus a detached 4-car tandem garage/workshop, all accessed via a circular driveway with parking for up to 12 vehicles. The heart of the home is a custom gourmet kitchen, complete with top-of-the-line appliances and a stunning walk-in wine wall perfect for culinary enthusiasts and entertainers alike. The upper level features four generously sized bedrooms, each with its own private ensuite.The main floor offers a versatile one-bedroom/library suite with a walkout to a sunroom and a dedicated 3-piece ensuite ideal for guests or multigenerational living. Additional highlights include a professionally landscaped backyard with a full-size tennis/pickleball court, and luxurious modern finishes throughout the home.Situated across from the exclusive Copper Creek Golf Club and surrounded by multimillion-dollar estates, this property represents the pinnacle of upscale living in Kleinburg. (id:60365)
50 Dana Crescent
Vaughan, Ontario
Prime Location!! Amazing End Unit Property situated on a Huge Pie Lot (160 Feet X 74 Feet Rear). Backyard is Surrounded By Mature Trees and Western Exposure Sunsets. Freshly Painted, LED Pot Lights and New Laminate Floors Thru-out. Central Air Conditioning. Walk Out To Garage, Bright Sunny Unit. Great Location, Best Spot on The Street and Steps To Synogogues, Schools, Park, Guarnet Williams Community Center, Promenade Mall, Public Transportation and Chabad Gate Shoppes and Restaurants. (id:60365)
27 Chipmunk Trail
Vaughan, Ontario
In the heart of sought-after Vellore Village, this upgraded almost 2900 sq ft home blends timeless elegance w/ modern comfort. From its impressive curb appeal, charming porch & soffit lighting to its refined interiors, every detail has been designed w/ care & sophistication. New flooring flows throughout, leading to a striking custom staircase. The main flr features a redesigned chefs kitchen w/ premium finishes, gas cooktop, quartz counters, B/I oven & microwave, upgraded fixtures & smart storage. Smooth ceilings, crown moulding, pot lights & ambient lighting create a warm yet upscale feel, while generous principal rms offer versatile space for entertaining, work & play. Upstairs, a bright hallway leads to a redesigned laundry rm. The primary suite is a grand retreat w/ a 6-pc ensuite incl. bidet. One bdrm features a private balcony & 3-pc ensuite, while all 3 upper baths have new quartz counters & updated faucets. The finished bsmt w/ separate entrance & 2 full baths offers versatility for in-law, guest or potential rental income while retaining space for personal use. Outside, enjoy a large backyard w/ NG BBQ connections (incl. in garage), upgraded brickwork, Bluetooth pot lights & inviting outdoor living areas. Mins to Vaughan Mills, Canadas Wonderland, Cortellucci Vaughan Hospital & Hwy 400, Shops & Dining. This is a rare opportunity to own a meticulously maintained, turn-key home in one of Vaughans most prestigious neighbourhoods!! ***EXTRAS*** New Roof, Vinyl-cased windows, Fresh Paint, Enhanced structural integrity, Renovated Kitchen, Smooth Ceilings, Relocated Powder Room, Relocated Laundry Room, Interior and Exterior Camera Security with PVR (id:60365)
102 - 38 Honeycrisp Crescent
Vaughan, Ontario
Spacious 1+Den in the Mobilio Condo by Menkes, Vaughan. This ground-level unit boasts soaring ceilings and elegant engineered hardwood flooring throughout. The sleek kitchen features quartz countertops and premium stainless-steel appliances. Oversized windows fill the space with natural light. Conveniently located steps from IKEA, VMC subway station, VIVA, and YRT transit. Minutes to Walmart, Costco, Home Depot, restaurants, and everyday essentials. Quick access to Hwy 400 & 407. Just two subway stops / 7 minutes to York University and 10 minutes to Seneca College. (id:60365)
41 Osborn Street
Essa, Ontario
Welcome to a truly one-of-a-kind, custom-built home offering the perfect blend of luxury, functionality, and multi-generational living --- complete with your own private backyard retreat and stunning in-ground pool. Offering over 4,000 sq.ft of immaculately finished living space, this property is packed with thoughtful details at every turn. From the moment you arrive, you'll appreciate the spacious double car garage with soaring ceilings and an 8-car driveway --- perfect for families, guests, and entertaining. Inside, you're welcomed by engineered hardwood floors throughout the main and upper levels, elegant wainscoting, crown moulding, bell arch details, and 9 ft ceilings throughout, with even higher ceiling heights in select areas. The open concept kitchen and dining area is a showstopper, featuring stainless steel appliances, floor-to-ceiling custom two-tone cabinetry, granite countertops, a walk-in pantry, wine fridge, and wheelchair accessibility. The primary bedroom is conveniently located on the main floor with a generous walk-in closet and a luxurious en-suite boasting a floating soaker tub and stand-up shower. Upstairs offers two more spacious bedrooms, while the fully finished basement includes a large entertaining space, dedicated craft room, luxury laminate flooring, and coffered ceilings. Step outside to your beautifully landscaped, private backyard oasis overlooking mature trees --- complete with a large covered deck, in-ground pool, hot tub, and charming shed. This property also includes a full 1-bedroom apartment/in-law suite with a private entrance, terrace, contemporary kitchen, bathroom, furnace, A/C, and outdoor space --- perfect for multi-generational families, guests, or rental income. Homes like this are rare --- don't miss your chance! (id:60365)
97 William Curtis Circle
Newmarket, Ontario
Secure this property today and enjoy a Complimentary 1-Year Home Warranty at absolutely no cost to you. Your major appliances, heating & cooling, plumbing, and electrical systems will be covered, so you can move in worry-free and focus on making this house your home. Beautifully Maintained & Sun-Filled Townhome in a Family-Friendly Community! Welcome to this bright and inviting townhouse nestled in a peaceful neighborhood. No rear neighbors for exceptional privacy and unobstructed views! Enjoy sun-drenched living spaces and a freshly stained deck, perfect for relaxing or entertaining. Just minutes from Hwy 404 and the upcoming Costco and gas bar at Davis & 404. Conveniently located near Upper Canada Mall, top-rated restaurants, Southlake Hospital, great schools, and more. All this with incredibly low maintenance fees an amazing value in a prime location! (id:60365)
2229 Grainger Loop
Innisfil, Ontario
***Stunning 2-Year New Freehold Townhome in Alcona***Fully Upgraded & Move-In Ready! Experience luxurious living in this spacious, sun-filled 2-storey townhome offering 1,723 sq. ft. (above grade) of beautifully designed space and over $50,000 in premium builder upgrades.***Located in the heart of Alcona Shores, this home offers no neighbours in front or behind and is just minutes from Lake Simcoe's Innisfil Beach Park, perfect for outdoor lovers and families alike. ***Chef-inspired kitchen with upgraded white cabinetry, Caesarstone quartz countertops, large island with breakfast bar, and high-end stainless steel appliances ***Engineered hardwood flooring throughout the main floor ***Elegant oak staircase with wrought iron pickets ***Extra-deep lot with walk-out to private backyard ***Oversized primary bedroom with walk-in closet and spa-like 5-piece ensuite ***Spacious secondary bedrooms + convenient upstairs laundry ***Enjoy a walkable lifestyle just steps to Starbucks, No Frills, Canadian Tire, Restaurants, Schools, and more. This is the perfect blend of modern comfort, style, and location. ***Vacant Possession. ***Don't miss it!!! (id:60365)
Basement - 54 Stiver Drive
Newmarket, Ontario
Spacious and beautifully maintained basement located in the family-friendly neighbourhood of Bristol-London. Separate entrance and laundry.Close to schools, parks, transit, GO train, shopping Center and all amenities. Tenant will pay 1/3 of the utilities. ** This is a linked property.** (id:60365)
1260 Fox Hill Street
Innisfil, Ontario
Welcome to 1260 Fox Hill Street, a beautiful all-brick detached home nestled in one of Innisfil's most desirable neighbourhoods. Boasting five spacious bedrooms and four bathrooms, this property offers the perfect setup for multigenerational living, featuring a bright walkout basement with pot lights throughout, oversized above-grade windows, and in-law suite potential complete with one bedroom, a full bathroom, and a kitchenette. Overlooking lush forest and ravine views, The kitchen has been tastefully updated with sleek quartz countertops and new appliances, adding both style and functionality to the heart of the home. Enjoy ultimate privacy with no rear neighbours, the private backyard is a true oasis, ideal for relaxing or entertaining. Inside, you'll also find a cozy gas fireplace, convenient second-floor laundry, and a spacious layout perfect for growing families. The two-car garage, paired with no sidewalk, offers ample parking. Just minutes from beautiful beaches, top-rated schools, and Highway 400, this home blends comfort, nature, and an unbeatable location. Don't miss the opportunity to make this incredible property yours! (id:60365)
37 Cindy Lane
Adjala-Tosorontio, Ontario
Top 5 Reasons You Will Love This Home: 1) Nestled on just over an acre, this beautifully maintained executive bungalow offers direct access to the 9th fairway, an ideal setting for golf enthusiasts seeking peace, privacy, and scenic views 2) Step into the impressive living room featuring soaring ceilings and a stunning stone fireplace, creating a warm and inviting atmosphere perfect for entertaining or cozy nights in 3) Enjoy the benefits of an updated kitchen, a brand-new furnace, and a fully enclosed four-season front porch with a heat pump, delivering year-round enjoyment and energy-efficient comfort 4) The expansive, unspoiled basement presents a blank canvas for your future vision, whether its a home theatre, gym, additional living space, or in-law suite 5) Located just minutes from Alliston, this home also features a spacious 3-car garage, presenting ample room for vehicles, storage, or workshop potential, balancing everyday functionality with refined rural living. 2,520 above grade sq.ft. plus an unfinished basement. Visit our website for more detailed information. (id:60365)
51 Weatherill Road
Markham, Ontario
Gorgeous 4+1 Detached Home In Berczy, Minutes To Top Ranked Pierre Trudeau Hs And Castle more PS. Open Concept Modern Kitchen With Centre Island & Quartz Countertop. Main Floor 9FtCeilings. New Hardwood Through-Out 2nd Floor. Finished Basement With Bedroom, Kitchen And 3PcEnsuite. Double Door Entrance. Direct Access To Garage. Interlock Extended Driveway For 5 Cars. No Walk Way. (id:60365)
272 Mcmillan Drive
Georgina, Ontario
Rarely Found 75' x 100' Lot Renovated Bungalow! This beautifully updated bungalow sits on a spacious lot and features an open-concept gourmet kitchen with granite countertops and stainless steel appliances. Enjoy 3 generous bedrooms and 2 brand-new 3-piece full washrooms. The extra-large family room offers ample space for entertaining and relaxing. Detached garage and a wide driveway provide plenty of parking. Conveniently located near Tim Hortons, the medical centre, highway access, Lake Simcoe, and more. (id:60365)
209 - 85 North Park Road
Vaughan, Ontario
Beautiful 'Fountains' Condo In The Heart Of Thornhill City Centre, 1 Bedroom+Den (Den Can Be Used As 2nd Bedroom, Nursery Or Office)! Laminate Floors T/Out! Freshly Painted! 9 Ft Ceilings, Modern Kitchen W/Extended Cabinets, Granite Countertops & Ceramic Backsplash. Open Balcony!! Great Building Amenities Include 24/7 Security, Indoor Pool, Sauna, Gym, Party Room, And More! Walking Distance To Promenade Mall And Plaza, Walmart, Shops, Great Restaurants, Library, Best Schools, And Parks! Close To Public Transit And Much More! (id:60365)
382 Rannie Road
Newmarket, Ontario
Looking for more space, privacy, and a move-in ready home in a great location? This townhouse checks all the boxes. At 1,734 sq ft, this beautifully maintained carpet-free, all-brick townhouse is larger than most in the neighbourhood giving you the room you need to live, work, and relax in comfort. Sitting on a deep 22 x 120 ft lot, it backs onto a peaceful walking path, offering that extra bit of privacy and outdoor space buyers are always looking for. Inside, you'll love the bright, open layout and oversized rooms. The primary suite is a standout - spacious enough for a king bed and more, with a walk-in closet and a private ensuite featuring a soaker tub and separate shower. The other bedrooms are also generously sized, perfect for kids, guests, or a home office. Location matters, and this home is just minutes from shopping, the community sports centre, and public transit plus only a 12-minute drive to Hwy 404, making your commute easy and convenient. If you've been waiting for a freehold townhome with extra space, privacy, and all the right features this is the one! (id:60365)
703 Mountjoy Court
Oshawa, Ontario
Welcome to this beautifully updated legal 2-unit home on a massive pie-shaped lot over 80 ft wide at the rear, tucked away on a quiet, child-friendly executive court in the sought-after Pinecrest community! The main home showcases hardwood floors, pot lights, a stunning kitchen with quartz countertops and stainless steel appliances, spacious living, dining, and family rooms, plus 3 large bedrooms including a primary suite with walk-in closet and luxurious 5-piece ensuite. The fully finished lower-level apartment, built to full legal code with permits, offers a separate walk-down entrance, 2 bedrooms, kitchen, laundry, and bath perfect for multi-generational living or rental income. Step out from the main floor to a large backyard with deck, ideal for entertaining and relaxation, all just minutes from major amenities. (id:60365)
Lower - 191 Coxwell Avenue
Toronto, Ontario
Sparkling Light And Bright Unit, Doesn't Feel Like Basement At All, Both Bedrooms With Above Grade Window. Walk Out To Large Terrace With Unobstructed View Of The Park. Freshly Painted And Ready To Move In Anytime. Portable Washer Provided. NO Smoking/Vaping/Weed Use On Entire Property. Booming Cafes/Independant Restaurant Scenes In The Communities With BEST New No Frills Grocery Around Corner. TTC At The Door, CLose To Subway And Fantastic Restaurants, Minutes To The Beach. Max Applicants 2. Landlord Will Give $100 Credit To The Tenant For Snow Shovel And Keep The Side Walk Clean So Effective Rent Is $1650 Includes Utilities. (id:60365)
305 - 290 Liberty Street N
Clarington, Ontario
Welcome To One Of The Best Condos Bowmanville Has To Offer! Perfectly Located In A Vibrant, Family-Friendly Neighbourhood, This Modern 6-Year-Old Building Is Surrounded By Shopping, Dining, Parks, And All The Amenities You Need. Commuters Will Love The Easy AccessJust 10 Minutes To Highway 407 And 7 Minutes To Highway 401. This Spacious 1-Bedroom Suite Features A Generous Walk-In Closet, A Full 4-Piece Bathroom, And Convenient Ensuite Laundry. The Open-Concept Design Boasts A Huge Kitchen, Dining, And Living Area That Flows Seamlessly To A Large Private BalconyIdeal For Morning Coffee Or Evening Relaxation. The Building Offers Incredible Amenities, Including An Entertainment Room With Billiard, Movies, And A Full Kitchen, Plus A Fully Equipped Gym For Your Active Lifestyle. Stylish, Spacious, And Perfectly LocatedThis Condo Truly Has It All! (id:60365)
24 Hurley Crescent
Toronto, Ontario
ATTENTION INVESTORS! This is that cash flow property you've been searching for! With 8 bedrooms, plus a heated/cooled freestanding structure in the backyard and the ability to add a garden suite/additional dwelling unit (ADU) on this massive 50 x 157ft lot, this home offers endless income potential! With the Scarborough Subway extension project underway, this house is a few houses down from the future station entrance; enjoy the convenience of being near public transit without the noise! The spacious bungalow does not face the main road and has an extended driveway to park 6 cars. That's not all, the backyard features an outdoor sink without door plumbing and electrical, a custom gazebo and bar area with its own electrical panel, a firepit area, a garden with planters and another shed for all your gardening and tools and exterior potlights. This home has been meticulously maintained, and can easily be converted back to its 3 bedrooms and living and dining room layout if requested. The possibilities are endless! (id:60365)
701 - 25 Cumberland Lane
Ajax, Ontario
Welcome to The Breakers - Ajax's premier waterfront condominium community. This bright and spacious 2-bed, 1-bath suite offers approx. 1,100 sq. ft. of thoughtfully designed living space, just steps from the shores of Lake Ontario. Inside, you'll find a sun-filled open-concept living/dining area with large windows and walk-out to a private balcony, perfect for enjoying morning coffee or evening sunsets. The Kitchen features ample counter space and cabinetry, with a breakfest area ideal for casual dining. The Generous primary bedroom easily fits a king-size bed and offers plenty of room for additional furnishings, while the second bedroom works beautifully as a guest room or home office. Enjoy lakeside living with waterfront trails, Rotary Park, shops, transit, and Hwy 401 all just minutes away. (id:60365)
28 Wicker Park Way
Whitby, Ontario
Welcome home to 28 Wicker Park Way proudly offered for the first time on the market! This beautifully maintained three-storey 3 bed and 3 four piece bathroom townhome is nestled in the heart of the desirable Pringle Creek community. From the moment you arrive, its clear this home has been lovingly cared for pride of ownership shines throughout.The main level features a bright family room with direct access to the double car garage, and a private bedroom with its own 4-piece ensuite ideal for guests, in-laws, or a home office. Upstairs, enjoy a sun-filled, open-concept kitchen with breakfast bar, flowing seamlessly into the dining and living areas. Cathedral ceilings and oversized windows bring in natural light, creating an inviting space for everyday living and entertaining. A second bedroom and another full bathroom complete this level, along with a walk-out to a spacious private balcony with natural gas BBQ hookup - the perfect retreat for quiet mornings or summer evenings.The entire top floor is your private primary suite, complete with a walk-in closet and cozy nook area. The lower level offers bonus space ideal for a home gym or hobby area. Set within a quiet, well-managed community with beautifully landscaped grounds and modest POTL fees. Close to top-rated schools, parks, shopping, transit, and major highways (401/407/412). A true gem waiting to call home! (id:60365)
19 Twin Pauls Crescent
Toronto, Ontario
What a glorious, sun-filled home on a quiet family friendly crescent. It's renovated and gleaming, with an above average home inspection. And it's one of the largest pie-shaped lots in the 'hood. Need more space? Build an addition at the back creating a family room on the main floor and a primary bedroom with ensuite on the second floor. There'll still be space for athletics in the back yard. Mostly newer windows, two renovated washrooms, newer roof shingles, private driveway for 3 cars. See the list of improvements. Fully landscaped front and back gardens with perennial plants, strawberry patch, berry bushes and three willow trees. Schools are close by as are groceries, big box stores, TTC, 401 + DVP. Now its your turn to create family memories. (id:60365)



