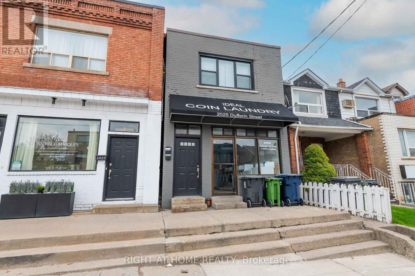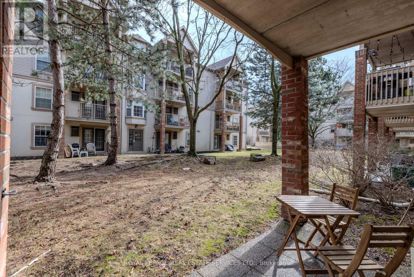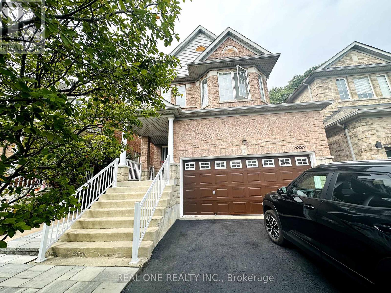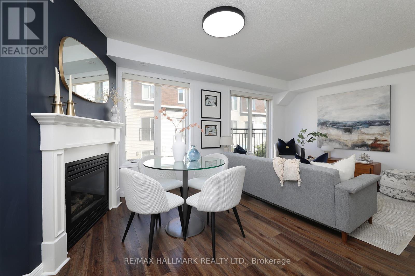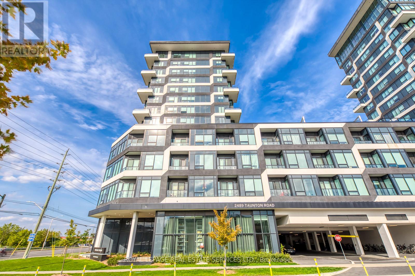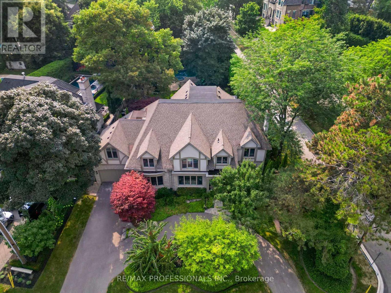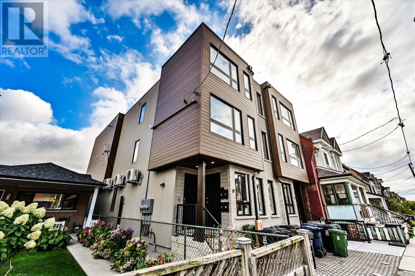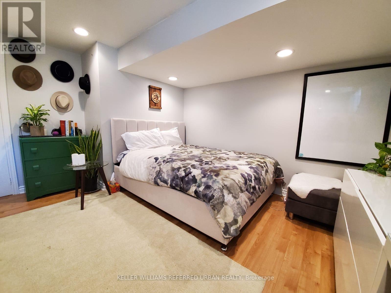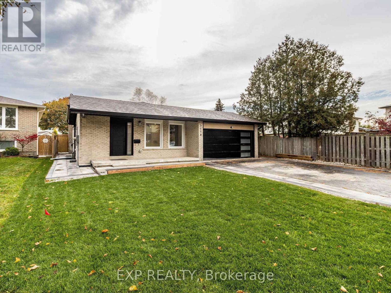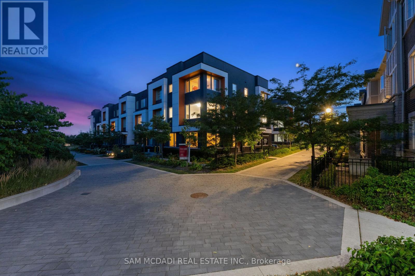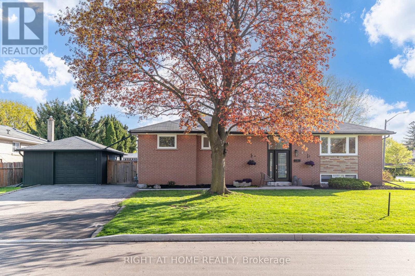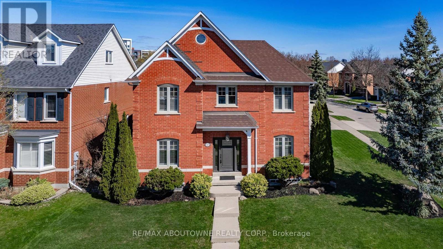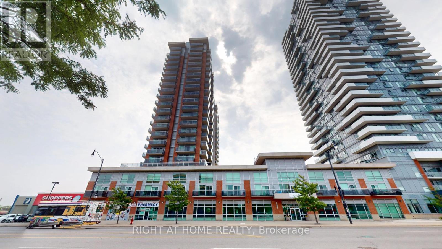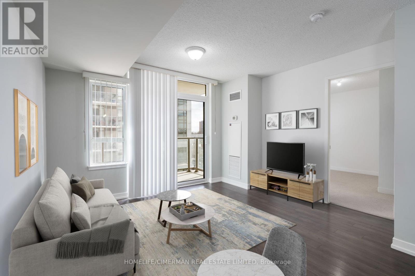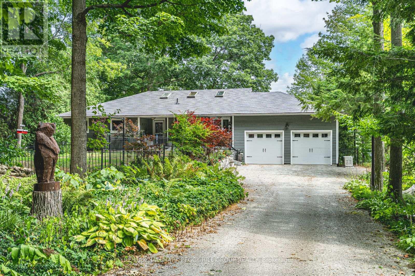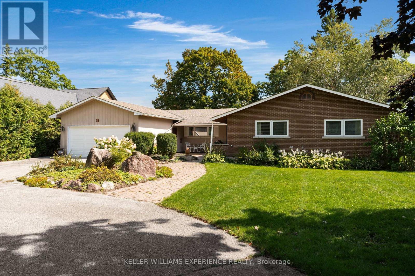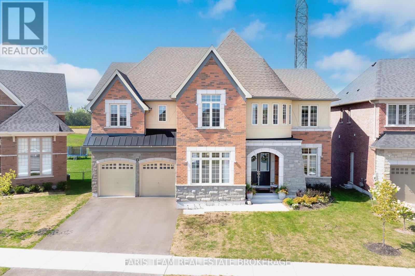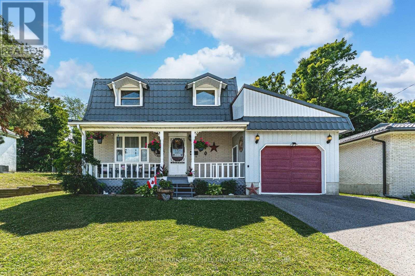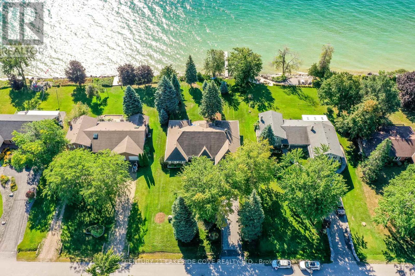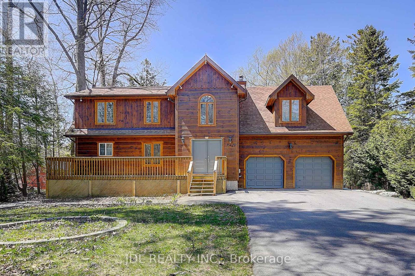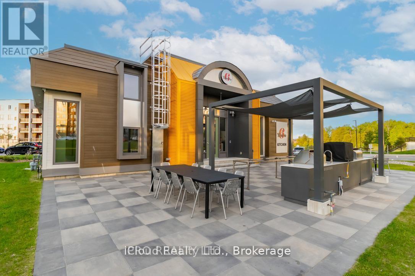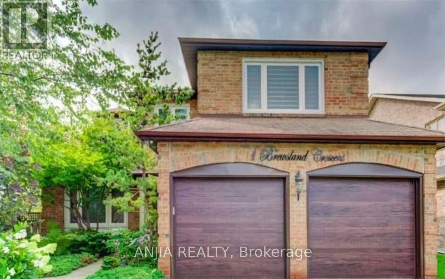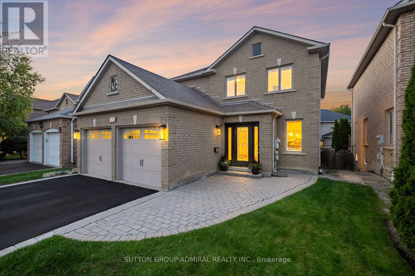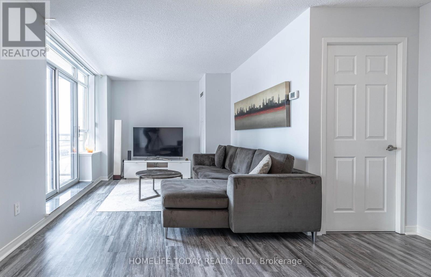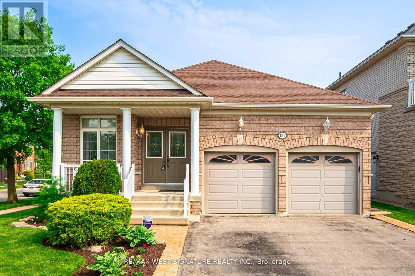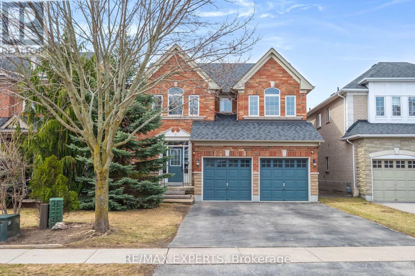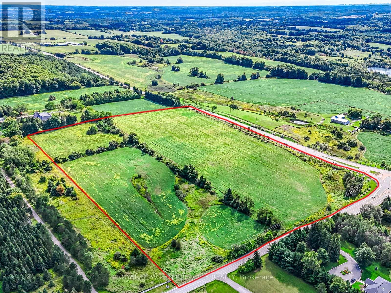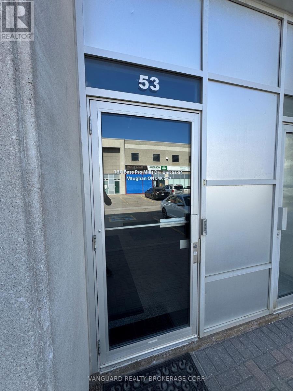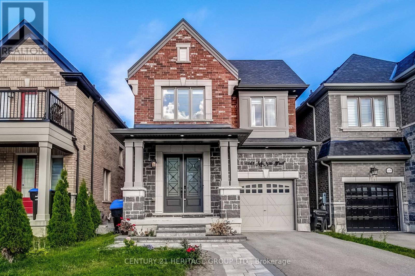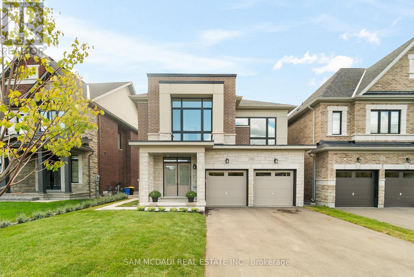1119 - 1100 Sheppard Avenue W
Toronto, Ontario
*****Welcome to One Year New WESTLINE Condominium*****Luxurious 2 Bedrooms plus Den with Slider Door (Can be used as a 3rd Bedroom) and 2 Washrooms Minutes Walk To Sheppard West Subway Station, GO Station, TTC and Downsview Park***** Minutes drive to York University, Hwy 401 and Downtown***** Open Concept Living/Dining Room, Top-line Appliances*****Huge Balcony with Awesome View of Park, airport and Downtown Toronto CN Tower***** Amenities Include: 24Hr Concierge, Fitness Room, Private Meeting Room, Child Playroom, Pet Spa, Entertainment Lounge with Games, BBQ, Automated Parcel Storage and Roof Top Terrace***** (id:60365)
24 Terry Hill
Brampton, Ontario
Welcome to this beautifully maintained 3 bedroom Semi-detached home in sought after Heart lake East Community. This home offers perfect blend of comfort, style and functionality- ideal for families or first time buyers. The spacious Great room features elegant engineered hardwood flooring, while the kitchen and foyer boast durable and modern vinyl flooring. New windows, Front door, Garage door. Step outside to view a private backyard with New deck with pergola. Fresh Sod and Landscaping, fenced yard for private entertainment. Concrete pathway in front and side of the home adds low maintenance appeal. The eavestrough are buried underground for clean and efficient drainage. Garage and attic insulated in 2021.New BBQ Gas line in backyard. Close to Highway 410, Golf course, Trinity Mall, Heartlake conservation area, Bus service ,and many more... (id:60365)
5467 Blue Spruce Avenue
Burlington, Ontario
Welcome to 5467 Blue Spruce Avenue, 4+1 Bedroom home nestled in one of Burlington's most sought-after family-friendly neighbourhoods. This beautifully maintained and thoughtfully upgraded home offers exceptional comfort, functionality, and curb appeal perfect for growing families or anyone seeking a move-in-ready property in a prime location.Step inside to discover a warm and inviting interior. (id:60365)
2025 Dufferin Street
Toronto, Ontario
Very Rare Opportunity to take over a Turn Key Family Run business that includes The Real Estate! Step into a prime investment with this exceptional two-storey mixed-use building, perfectly situated and built for long-term income stability. This well maintained property features a well-established coin laundromat on the main floor, operating for over two decades and known in the community for its reliability and steady foot traffic. Upstairs, enjoy additional income from a bright and spacious 2-bedroom residential unit, currently leased to AAA tenants at $2,249/month. This modern apartment offers comfort, charm, and consistent rental cash flow.With a strong tenant profile, established business income, and an impressive cap rate, this property checks all the boxes for seasoned investors and those entering the commercial/residential market. Don't miss this rare opportunity to own a stable, dual-income property with proven performance. Whether you're an investor seeking cash flow or a business owner looking for live/work potential, this asset delivers. Owner is retiring and seeking the next owner for this gem of an investment! Owner Selling entire building with business and equipment! (id:60365)
19 Lambton Avenue
Toronto, Ontario
FULL HOUSE FOR LEASE This brand-new custom home by Brookshore Homes offers approximately 2,500 sq.ft of well-designed living space, complete with a private drive and garage. The home includes a fully finished walkout basement with separate entrance, a second kitchen, and its own laundry, perfect for an in-law suite.The main level is bright and open concept with high ceilings, wood beam accents, and a cozy fireplace. The kitchen features new S/S appliances and sleek black chrome hardware. The home office/den welcomes you with floor to ceiling window & double glass doors. Theres a full balcony off the family room area overlooking the backyard, a private balcony off the primary bedroom, and a Juliette balcony from the third bedroom.With 5 bedrooms, 4.5 bathrooms, 2 kitchens, and 2 laundry areas, this home offers flexibility, comfort, and value. Conveniently located just steps from the TTC and minutes to the 401 and Black Creek. (id:60365)
Main & 2nd - 19 Lambton Avenue
Toronto, Ontario
For Lease - Main Floor and Upper level only, this home offers approximately 2,500 sq.ft of well-designed living space, complete with a private drive and garage. The main level is bright and open concept with high ceilings, wood beam accents, and a cozy fireplace. The kitchen features new S/S appliances and sleek black chrome hardware. The home office/den welcomes you with floor-to-ceiling windows & double glass doors. A full balcony off the family room area overlooking the backyard, a private balcony off the primary bedroom, and a Juliette balcony from the third bedroom. With 4 bedrooms, 3.5 bathrooms, modern kitchen and laundry, this home offers flexibility, comfort, and value. Conveniently located just steps from the TTC and minutes to the 401 and Black Creek (id:60365)
107 - 4013 Kilmer Drive
Burlington, Ontario
**Ground-Floor Gem with Vaulted Ceilings & Private Patio** This rarely available 2-bedroom unit combines space, style, and convenience in one beautifully updated package. Featuring vaulted ceilings, an open-concept layout, and a walkout to a private patio surrounded by trees, it offers over 870 sqft of comfortable living. The kitchen boasts granite counters, a sleek backsplash, and a breakfast bar perfect for entertaining. The primary bedroom has ample closet space, while the second bedroom (or home office) includes a large walk-in closet. Extras include in-suite laundry, a storage locker, underground parking, new furnace, A/C, and hot water tank. BBQs allowed! Ideally located near transit, parks, trails, shops, and the Appleby GO. **Maintenance fee is $549.79 with no increases expected. The vendor has already paid the special assessment to bolster the reserve fund** Move-in ready with fresh paint, smooth ceilings, and updated lighting. (id:60365)
56 Loons Call Crescent
Brampton, Ontario
Absolutely Stunning !!! Detached Home 3+1Bedrooms 4Washrooms ( Finished Basement with Separate Side Entrance) . Fully Upgraded House, Recent Renovation completed in House ,Flooring on Main Floor & 2nd Floor , Newly Renovated Washrooms Counters/Vanity , Windows ,Front Door & Garage Door (2018) , Deck (2025) , Roof Shingles(2017),Furnace (2015) ,Upgrade Lights Fixtures , Pot Lights , New Stairs & Railing , Freshly Painted (2025) & ready to Move -In .Extended Driveway Parking of 4cars( 3driveway & 1 Garage) ****Great Deal for First Time Home Buyer ***Great Location*** walking Distance to Trinity Common Plaza***Best Rated High School(HB) ***Catholic School , Recreational Centre & Places Of Worship . Close to Hwy410 . (id:60365)
3829 Quiet Creek Drive
Mississauga, Ontario
Gorgeous And Bright 4 Bdrm Home Backs Onto Ravine. Close To Erin Mills Town Centre Shopping, Schools, Hospital, Parks. Easy To Access Hwy.**Backs On To Ravine** Lots Of Upgrade, Basement Last-Year Renovated.Easy Showing. Extras: Elfs, Fridge, Stove, B/I Dishwasher, Washer, Dryer. Central Air, R/I Central Vac, Window Coverings. Gas Fireplace,Garage Door Opener. Huge Master Bedroom With Seperate Shower Stall + Large Size Soaker Tub. Laundry On Second Floor. (id:60365)
3541 Nutcracker Drive
Mississauga, Ontario
Nestled in Mississaugas highly desirable Lisgar community, this beautifully upgraded 3-bedroom family home is move-in ready and designed for modern living. From the curb, it impresses with a new metal roof (2023), updated soffits, downspouts, stucco finish, exterior pot lights, and enhanced attic insulation (2023), offering both style and long-term durability. Step inside to discover a refreshed main floor with new flooring, an updated powder room, a modern staircase, and a bright kitchen complete with newer stainless steel appliances. The finished basement, completed with City-approved permits in 2019, adds valuable living space featuring vinyl flooring, mould-resistant green sheetrock, a fire-rated Type X ceiling, and a sump pump for extra security. Surrounded by excellent schools such as Lisgar Middle and Meadowvale Secondary, as well as parks and trails including Lisgar Meadow Brook Trail and Osprey Marsh, this home blends quality upgrades, stylish design, and an unbeatable family-friendly location making it a true gem in one of Mississaugas most vibrant neighbourhoods. --->> Excellent House For First Time Home Buyers, Ready to move in <<--- (id:60365)
1 Greenarrow Court
Brampton, Ontario
Welcome to this beautifully updated detached home on a premium corner lot in one of Brampton's most sought-after family neighborhoods! Featuring 3 spacious bedrooms and 2 renovated bathrooms, this sun-filled home offers an open-concept living/dining area with hardwood floors and a modern kitchen with granite countertops, breakfast bar, and stainless steel appliances. A separate side entrance leads to a newly renovated in-law suite with its own kitchen perfect for extended family or rental income. The finished basement with an extra bedroom and private entrance adds even more flexibility. Enjoy a large, landscaped backyard with mature trees and a built-in deck ideal for entertaining. Located minutes from top-rated schools, parks, hospital, and shopping. Recent upgrades include new windows, lighting, and more. This turn-key gem is perfect for families or investors. Don't miss out on this excellent opportunity! book your private showing today! (id:60365)
1005 - 18 Laidlaw Street
Toronto, Ontario
Sun Drenched 3Rd Level Spacious Roof-Top Terrace With A BBQ And A Water Bib? Yes Please! Smothered In Sunlight With Over 1000sf Of Stylishly Upgraded And Convenient Living On Three Levels. A Terrific Entertainment Friendly Living Room And Dining Room Space With A Gas Fireplace For Those Cozy Winter Nights And A Juliette Balcony For Fresh Air. An Upgraded Chefs Kitchen With Terrific Storage And Quartz Counter Space. A Main Floor Upgraded 2pc Powder Room. Enjoy A Peaceful Sleep In The Large Primary Bedroom With A Built-In Closet. Check Out The Upgraded Spa-Like 4PC Washroom. The Second Bedroom/Nursery/Reading Room With A Double Closet. A Terrific Office Nook On the Second Floor. You Are Going To Love The Upgraded Luxury Vinyl Wood Plank Flooring. Style Galore. Oh...And Lets Talk More About That Roof-Top Terrace...So Much Sunlight For A Small Garden And To Chill. Watch The Sunrise With Your Coffee Or The Sunset With A Glass Of Wine. Did I Say BBQ's Allowed? So Many Upgrades: Professionally Painted. New Carpet On The Stairs. New LED Light Fixtures. Upgraded Kitchen. Refinished Kitchen Cabinets. Upgraded Washrooms. NEW And Owned Rinnai Combi Boiler (NO RENTAL FEE). Spotless. No Grass To Cut. No Snow to Shovel. Everything Nearby Neighbourhoods. Just Move-In And Show Off This Baby to Family and Friends! Owned Parking Space. Owned Locker. Owned 2-Bicycle Rack. Beautiful Landscaped Grounds. BBQ's Allowed. Excellent Schools. Transit Paradise. Walkers Paradise. Bikers Paradise. (id:60365)
1318 - 2489 Taunton Road
Oakville, Ontario
Priced to Sell! Discover breathtaking, unobstructed views of the pond, CN Tower, and Lake Ontario from this stunning 966 sq. ft. two-bedroom, two-bathroom corner suite at Oak & Co., a modern residence built just 3 years ago in the heart of North Oakville. This bright and spacious home showcases floor-to-ceiling windows, luxurious finishes, and an open-concept layout ideal for both daily living and entertaining. Step onto your private balcony and take in the panoramic skyline and water views. The sleek, upgraded kitchen is a chefs delight with granite countertops, a stylish backsplash, and premium stainless steel appliances. The primary suite offers a serene retreat with a beautifully appointed ensuite and generous closet space. Added convenience includes underground parking located close to the elevator, plus a private locker situated in the same area for easy access. Residents enjoy world-class amenities: a state-of-the-art fitness center, yoga studio, outdoor terrace, concierge service, visitor parking, and a stylish events lounge .Perfectly positioned in Oakville's vibrant Uptown Core, you're just steps to Walmart, Superstore, LCBO, banks, dining, and shopping. Highly rated schools, major highways (QEW/403/407), and GO Transit are minutes away, with Sheridan College just 5 minutes and UTM only 14 minutes by car. This is modern urban living at its finest, don't miss this incredible opportunity! (id:60365)
1400 Kenmuir Avenue
Mississauga, Ontario
Welcome to prestigious Mineola! This charming and well-maintained 3-bedroom bungalow offers the perfect blend of comfort and convenience. Featuring a partly finished basement with a separate entrance, this home provides flexibility for additional living space or income potential. Prime location in the desirable Mineola School District, just minutes to the QEW, Port Credit GO, waterfront, parks, and shopping. Enjoy an ideal balance of urban access and suburban tranquility in one of Mississauga's most sought-after neighborhoods! SHORT TERM LEASE AVAILABLE! For any Inquiries, plz contact Nick 416-274-1043 (id:60365)
#b-811 - 3200 Dakota Common
Burlington, Ontario
Bright and efficient 2-bedroom, 1-bathroom unit offers 632 sq ft of modern living in Burlington's desirable Alton Village. Thoughtfully designed with an open-concept layout, this unit is flooded with natural light. Enjoy the benefit of 1 underground parking spot, 2 lockers, in-suite laundry, and access to exceptional building amenities: an outdoor pool with cabanas, BBQ terrace, fully equipped gym, yoga studio, steam & sauna lounge, party/games room, pet spa, and outdoor courtyard. Located steps from grocery stores, restaurants, parks, and public transit, with quick access to major highways. An ideal opportunity for first-time buyers, professionals, or investors looking for lifestyle and location in one of Burlington's most connected communities! NOTE: 2nd locker on Level C, Unit 194. (id:60365)
40 Edgehill Road
Toronto, Ontario
Prestigious Edgehill Road Residence! This Estate Sized, Custom-built Home Is Set On A Spectacular Approx. 105 X 175 Ft. Park Like West - Facing Lot, Featuring 8000 Sf Of Living Space, A Circular Drive, Complete Privacy, A Luxury Pool Retreat, And Impeccably Landscaped Gardens. Designed And Crafted With The Utmost Attention To Detail Inside And Out, This Residence Combines Elegance And Functionality At Every Turn. The State-of-the-art Marana Kitchen, Anchored By An Impressive 16 Ft. Island, Flows Seamlessly Into The Family Room, With Openings To An Outdoor Kitchen, Terrace, And The Magnificent Gardens With Pool. Upstairs, A Spacious Second Level Features Four Bedrooms Plus A Private Office/den, Highlighted By A Luxurious Primary Suite. The Spacious Lower Level With A Walkout Provides Endless Possibilities For Family Living And Entertaining. Situated On One Of The Areas Most Coveted Streets, This Residence Offers A Rare Opportunity To Raise A Family And Entertain In Style, Surrounded By Some Of Torontos Most Beautiful Estates. Truly Exceptional In Every Way. (id:60365)
#apt 1 - 19 Lappin Avenue
Toronto, Ontario
NEW TRIPLEX -MAIN FLOOR UNIT TOGETHER WITH BASEMENT -KITCHEN AND LIVING ROOM COMBINED - 1 BED ROOM - On Main Floor -Walk Out To Rear Patio - Basement with 2 Bed Rooms and a Recreation Room - STONE COUNTER TOPS - STAINLESS STEEL APPLIANCES - CENTRE ISLAND - FRONT ENTRANCE and FIRE ESCAPE AT BACK - Ensuite Laundry with Stackable Washer and Dryer - Own Furnace - Own Hot Water System - (id:60365)
L.l. - 104 Rankin Crescent
Toronto, Ontario
Welcome to your next home in the heart of the Junction Triangle, where private in-suite laundry means total convenience no more laundry runs, ever. This junior 1-bedroom is all about smart living with a layout that's big on flexibility. The oversized bedroom gives you the space to stretch out, work from home, or create a cozy living area its your call. The kitchen is designed to get the job done, while the living space keeps it easy and efficient. Storage? We've got you covered with tons of room for everything you need. Just minutes from the Bloor GO and Lansdowne subway stations, you're connected to the entire city in no time. Plus, with street parking permits available and Erwin Krickhahn Park right across the street, you'll have all the space you need to breathe, relax, and recharge. Whether you're a young professional or a student looking for that first city pad, this suite has your name written all over it. Don't wait this is Toronto living at its best, and it's ready for you to make it yours! Nov 1 move in possible. (id:60365)
Lower Level - 3278 Trevor Court
Mississauga, Ontario
Welcome to this spacious legal, lower-level unit in the heart of Erin Mills. This home offers 3 comfortable bedrooms and 1 full washroom. The open living area is bright and inviting, with a functional kitchen that includes stainless steel appliances and plenty of storage. Enjoy the convenience of a private washer and dryer, no shared laundry. The unit has been renovated and modernized to perfection This legal duplex provides a private, comfortable space in a great neighbourhood, close to schools, parks, and transit. Enjoy your own private backyard that is completely separate from the upper level. Students are welcome! (id:60365)
34 - 3006 Creekshore Common
Oakville, Ontario
Stunning executive townhouse built by Mattamy Homes. Modern contemporary design with simple clean lines. Located in the coveted "Preserve of Upper Oakville" area. 2048 sq ft of luxury living. 3 bedrooms & 3 baths with a beautiful modern kitchen with Stainless Steel Fisher & Paykel appliances and organic white quartz counters, centre island & a spacious breakfast nook. Plank Wood flooring throughout. Spacious primary bedroom on the upper level with a 3 pc en-suite bath & his/her closets, 2 additional bedrooms plus a 4 pc bath. Sought after 2 car garage. Over 75K in upgrades! A must to view. Close to major highways, shopping, entertainment, restaurants & the new Oakville hospital. Great investment opportunity. Upgrades include Kentwood European Plank Wood flooring, Cornice moulding & 5 1/4" baseboards throughout, White cultured marble vanities & Porcelain tiles in the entrance, powder room & baths. (id:60365)
1 - 1812 Burnhamthorpe Road E
Mississauga, Ontario
Prime Applewood Location! This sun-filled, end-unit freehold townhome offers the perfect mix of style, comfort, and convenience. Nestled in a quiet, family-friendly neighbourhood, you are just steps to schools, playgrounds, trails, and parks perfect for an active lifestyle. Walk to shops, cafés, grocery stores, and fitness centres, or take nearby transit for an easy commute. Quick access to Dixie Rd., Hwy 427, QEW, and Hwy 403 keeps you connected to Toronto, the airport, and beyond.Inside, enjoy 4 bedrooms, 3 baths, and a spacious open layout filled with natural light. The main floor boasts hardwood floors, custom Hunter Douglas blinds, a stone-mantel gas fireplace, and a chefs kitchen with stone counters, pantry, island, and walk-out to a fenced deck with retractable awning. The private primary suite features a walk-in dressing room, balcony, and spa-like 6-piece ensuite with double vanity, soaker tub, and glass shower. Double garage with large storage room and low condo fee of $153/month.This is the perfect blend of location, lifestyle, and luxury living! Move in and make this beautiful home your own! (id:60365)
Lower - 35 Forest Dale Drive
Barrie, Ontario
The Spacious Suite Offers A Full Kitchen, 4 Piece Bath & Large Bedroom. Separate Entrance, And A Full Drive Parking Space. The Basement tenant pay 1/3 of utility. (id:60365)
280 Savannah Gate
Oakville, Ontario
Welcome home to 280 Savannah Gate, Oakville. This fabulous family home in desirable Coronation Park is set on a tranquil, treed 1/3 acre lot. A rare opportunity, this 4-level side split sits on a unique corner lot and is the only home on its street, offering exceptional privacy and a truly one-of-a-kind address.The main level features a bright living room that flows into the dining area. A tiled foyer leads to the freshly painted kitchen with a sliding glass door opening to the rear gardens. Original oak hardwood floors run throughout the main level and all three bedrooms, adding warmth and character.Upstairs are three spacious bedrooms and a full bath. The primary bedroom includes a 2-piece ensuite with the potential to expand into a large full ensuite.The lower level offers a separate entrance, another bedroom, a generous second living area with a brick fireplace, and a full kitchen, creating an excellent setup for extended family, in-laws, or rental income.The extra-deep lot provides plenty of outdoor space for entertaining, gardening, or future possibilities. Parking is convenient with a wide driveway and garage.Located in desirable southwest Oakville, close to South Oakville Centre, Walmart, Metro, schools, parks, and major routes. A rare combination of location, character, and function. Book your private showing today. (id:60365)
43 Sherwood Crescent
Brampton, Ontario
Welcome to this beautifully maintained all-brick bungalow with detached garage, ideally located just minutes from all major amenities in Brampton. This home offers over 2100 sq ft of finished space, featuring 3 generous bedrooms on the main floor, along with a modern 4-pc bathroom. The fully finished basement offers additional living space with two extra bedrooms, a three-piece bathroom, and a cozy living room perfect for a multi-generational family or potential rental income. The property boasts a fully-fenced backyard oasis, with an oversized detached 1.5-car garage, that could be converted into a garden suite (subject to city by-laws). Updates galore, including a new garage door and opener (2018), refreshed garage siding (2022), new air conditioner (2023), and updated appliances (fridge in 2024, washer in 2023). The attic insulation has been topped up for better efficiency, and flooring updates were done in 2019 (upper level) and 2017 (lower level). With a double-wide driveway and ample parking, this home is a true gem in a prime location! (id:60365)
101 Westchester Road
Oakville, Ontario
This is THE house!!! Completely updated and beautifully renovated family home on an oversized corner lot in Oakville's River Oaks neighbourhood. Located on a premier street, this house has been meticulously maintained and cared for by its long term owners. 4+1 bedrooms and 3.5 baths, this home has room for family and guests alike! Flexible living spaces allow for work-from-home and family to spread out. Over 4,000 sq ft of finished living space including open concept main floor with rare 9 ft ceilings. Hosting parties is a breeze when your open concept kitchen and family room flows out to the backyard, making it like an extension on the house! Completely private backyard perfect for entertaining with saltwater pool, mature landscaping and extensive patio and stone work. Fully finished basement features a large family room, wet bar, additional 5th bedroom and full bath. The main floor has a wonderful open layout while also featuring a separate living and dining room. This space was completely reimagined with a full renovation which added sq ft to both the family room and primary bedroom - you won't find another house like it! Location just couldn't be better when you consider proximity to stores, services, hwy access, coveted school catchment and not to mention the extensive trail system and Lion's Valley Park! Truly a special home, we are very pleased to offer 101 Westchester for sale! (id:60365)
509 - 215 Queen Street E
Brampton, Ontario
Prime location with quick access to transit and fantastic amenities! Enjoy nearby bus routes, libraries, schools, hospitals, grocery stores, and trendy restaurants. This stylish unit features sleek laminate flooring throughout and boasts double balconies for added outdoor space. Located in a vibrant, family-friendly building, you'll benefit from 2 dedicated parking spots, 2 Balcony, 2 Lockers for all your storage, 24-hour concierge service, a state-of-the-art gym, chic party room, cozy lounge, and two guest suites for visitors. Plus, enjoy the convenience of in-suite laundry with custom cabinetry. Motivated Seller. EVERYTHING IS INCLUDING in the maintenance except Hydro. MOTIVATED SELLER! (id:60365)
316 - 816 Lansdowne Avenue
Toronto, Ontario
Welcome to Upside Down Condos! Beautiful and spacious one bedroom condo located in a very well-maintained boutique-style condominium near the Junction Triangle. Offering a modern open-concept layout Living/Dining with w/o to large balcony. Modern kitchen with granite countertops, breakfast bar, shaker-style cabinetry, subway tile backsplash and large single sink. The generously sized bedroom includes a double closet with shelving and a large window providing plenty of natural light. Additional storage space available at front foyer entrance. This affordable & charming unit is perfect for first-time buyers offering very low maintenance fees. Located in a vibrant community, including nearby Bloor West Village, The Junction, Geary Strip, High Park, Dufferin Mall, and more! Building amenities include an exercise room, sauna, party and games rooms, yoga studio, bicycle lockers, basketball court, billiards Room, ample underground visitor parking and security guard. Conveniently located close to public transit, groceries/food basics, Shoppers, schools, parks, and restaurants. The building is pet-friendly. Your clients will love it! (id:60365)
1457 Champlain Road
Tiny, Ontario
EXTRAORDINARY 0.63-ACRE WATERFRONT PROPERTY WITH 103 FT OF PRIVATE SANDY SHORELINE & A METICULOUSLY UPDATED BUNGALOW! Carved into the shoreline and enveloped by mature foliage, this dreamy waterfront bungalow delivers a refined Georgian Bay lifestyle with over 103 ft of private sandy frontage, a gentle shoreline entry, and stunning views that stretch across the horizon. Set behind a private entrance on a meticulously landscaped 0.63-acre lot, the property is surrounded by towering trees, manicured lawns, stone walkways, and armour stone features. A 460 sq ft deck with glass railings overlooks the bay, your private boardwalk, and beach. A detached 8 x 20 storage shed and oversized insulated garage (23.5 x 26.5) provide exceptional utility, complete with 128 ceilings, overhead storage, a workbench, inside entry, three garage door openers, and a 9 x 8 drive-through roll-up door to the backyard. The sunken dining room/great room features 11 ceilings, engineered hardwood, floor-to-ceiling windows, custom window coverings, a high-end Norwegian gas fireplace, and a walkout to the deck. The kitchen includes a breakfast area, skylight, granite counters, tiled backsplash, crown moulding, vinyl flooring, newer stainless steel appliances, and a pantry. The private primary suite offers engineered hardwood, crown moulding, a walk-in and double wall closet, a sitting area or office, a walkout to the deck, and a stylish 3-piece ensuite. Two additional bedrooms with engineered hardwood provide flexibility. Extensive updates include the kitchen, bathrooms, basement, flooring, paint, windows, doors, furnace, central air, steel roof, septic risers, washer and dryer, and a Generac generator. Whether you're launching a kayak, dining on the deck, or stargazing by the water, this is elevated waterfront living in one of Georgian Bays most coveted settings! (id:60365)
18 Maple Drive
Orillia, Ontario
This inviting waterfront bungalow on Lake Couchiching offers the perfect blend of comfort and elegance. From the living and dining rooms, take in stunning lake views that shift beautifully with the seasons. At the heart of the home, the spacious kitchen is equipped with a high-end gas range stove and double oven, making it a dream for cooking and entertaining. A cozy sunroom with a fireplace provides a warm retreat overlooking the water, while outside, a private boathouse and dock invite endless opportunities for boating, swimming, or relaxing by the shore. Set on a prestigious street lined with mature trees, the property also boasts a spacious, private yard ideal for family gatherings, gardening, or simply enjoying the outdoors. This home offers the perfect balance of tranquility and convenience, making it an exceptional place to enjoy life on the lake. (id:60365)
23 Grasett Crescent
Barrie, Ontario
Welcome to 23 Grasett Crescent, the perfect spot for a growing family or anyone looking to downsize without compromise. Nestled on a quiet, family-friendly crescent in Barrie's North West, this well-maintained bungalow offers comfort and convenience for every stage of life. MAIN FLOOR: Bright and open layout featuring 3 spacious bedrooms, hardwood and tile flooring, and a full bath thoughtfully designed with seniors in mind. The living room, dining area, and kitchen flow seamlessly together, with a walkout to the fully fenced backyard complete with an interlock patio and garden bed. LOWER LEVEL: The fully finished basement is freshly painted and boasts laminate and carpet flooring. A large rec room provides plenty of space for family gatherings or relaxation. Down the hall, you'll find a potential 4th bedroom with its own private 4-piece bath and office space or transform it into the ultimate games room. EXTRAS: Shingles (2024) New driveway (2023) New shed (2024) Furnace (7 years old) All within walking distance to parks, schools, and transit, and just a short drive to the Barrie waterfront, GO Train, and Hwy 400. (id:60365)
13 Sanford Circle
Springwater, Ontario
Top 5 Reasons You Will Love This Home: 1) Stunning and spacious, this lovely home offers over 4000 square feet of beautifully finished living space, featuring five generous bedrooms and six luxurious bathrooms, located in the highly sought-after Stonemanor Woods community just minutes from Barrie, complete with a 3-car garage offering ample parking and storage 2) Impressive main level with soaring 10' ceilings, a bright and functional office, a large, inviting family room with a cozy gas fireplace, an elegant open concept dining and living area, rich hardwood and sleek ceramic tile flooring, and oversized windows that flood the space with natural light 3) The heart of the home is a show-stopping eat-in kitchen featuring a spacious island with seating, built-in high-end appliances, sleek quartz countertops, and a stunning quartz backsplash, perfect for entertaining or everyday family living 4) Upstairs boasts 9' ceilings and offers five bedrooms with their own private ensuite bathroom, including a luxurious primary suite with a massive 5-piece ensuite designed for ultimate relaxation 5) Enjoy a fully fenced, generously sized backyard perfect for relaxing or entertaining, this home features high-end upgrades throughout, offering unmatched quality and attention to detail at every turn. 4,232 above grade sq.ft. plus an unfinished basement. (id:60365)
630 William Street
Midland, Ontario
PACKED WITH PERSONALITY, UPGRADES, & AN ENTERTAINERS DREAM BACKYARD, THIS HOME IS ANYTHING BUT ORDINARY! This property brings the wow factor from the moment you arrive, offering over 2,200 finished square feet, a stunning backyard with a pool and hot tub, and standout curb appeal on a beautifully landscaped 56 x 180 ft lot. The exterior showcases brick and metal siding, decorative railings, twin dormer windows, and a covered front porch. A spacious turnaround driveway provides loads of parking, complemented by a 2-car tandem garage with multiple access points. Significant improvements include updated windows, furnace, metal roof, and a newer pool shed roof. The backyard is built for entertaining with an 18 x 36 ft inground chlorine pool featuring a newer propane heater that can be converted to natural gas, a newer solar blanket, and a winter safety cover. A pool shed opens up to create a bar area, paired with a metal gazebo and hot tub for the ultimate outdoor setup. The generous main level offers excellent potential to make a main-floor primary suite if desired. Interior updates include fresh paint, newer carpet on the upper level, newer washer and dryer, updated lighting, modernized backsplash, updated faucets, and a refreshed 2-piece main floor bathroom. The family room features a gas fireplace and a newer sliding glass walkout that fills the space with natural light and opens directly to the backyard. Additional highlights include a main floor sauna with stand-up shower combined with laundry, a partially finished basement with a large rec room hosting a second gas fireplace, barn board accents, and two staircases, including a retro spiral showpiece. Located close to parks, shopping, dining, daily essentials, the waterfront, scenic trails, the marina, and more. A true staycation-style #HomeToStay that delivers inside and out, with everything you need within easy reach. (id:60365)
96 Bayshore Drive
Ramara, Ontario
Lake Simcoe 5,000 Sq. Ft. Waterfront Bungalow with Breathtaking Southern Views. Welcome to this stunning waterfront bungalow on the shores of Lake Simcoe, offering 100 feet of clean, clear shoreline. This beautifully maintained home features cathedral ceilings and an open-concept layout that seamlessly blends the gourmet kitchen, dining, and living areas perfect for both relaxed family living and stylish entertaining. The kitchen is a chef's dream, complete with granite countertops and a walkout to a spacious stone patio, ideal for family gatherings. The main floor includes 2 generously sized bedrooms, 3 bathrooms, convenient main floor laundry, and inside access from the attached garage. The fully finished lower level offers a spacious rec room with walkout access to the backyard and hot tub, your private retreat for relaxation. This level also includes a large bedroom, a 3-piece bathroom, ample storage, and a versatile bonus room that can serve as a media room, games room, or an additional bedroom for extended guests. Curb appeal abounds with manicured lawns, established low-maintenance gardens, and an inviting presence. Enjoy ultimate privacy, stunning sunsets, and a truly serene lakeside lifestyle. Don't miss this rare opportunity to own a piece of paradise on Lake Simcoe. Bayshore Village is a unique waterfront community located on the eastern shores of Lake Simcoe. Membership includes access to amenities such as golf, saltwater pool, pickle ball and tennis courts, cards, socials and more. ($1,100/2025) BVA & Bell Fibre Member (id:60365)
646 Oxbow Park Drive
Wasaga Beach, Ontario
Welcome to this beautifully renovated property, perfectly situated along a serene river that flows directly into the iconic Georgian Bay. Extensively upgraded in 20222023 with over $250,000 in improvements, this home offers a rare blend of modern luxury and timeless cottage charm.The centerpiece is a gourmet kitchen featuring appliances and elegant finishes, while every room has been thoughtfully refreshed to provide comfort and style.Enjoy boating, kayaking, or jet skiing right from your backyard in the warmer months, and take advantage of nearby ski resorts during wintermaking this a true year-round destination.Whether youre seeking a family home, vacation getaway, or investment property, this residence is an exceptional opportunity. Located in a quiet, well-established neighborhood of full-time residents, it offers the perfect balance of nature and convenience, with shopping, trails, and sandy beaches only minutes away.Dont miss your chance to own this turn-key gem in one of Ontarios most desirable waterfront communities! (id:60365)
401 - 4 Spice Way
Barrie, Ontario
Situated in the prestigious Innis Shore area, this inspiring condo offers stunning views, easy access to transit, and close to peaceful nearby parks and lake views. The interior has a spacious open-concept layout with high ceilings, laminate flooring with lots of cheerful light through out. The modern kitchen with high-end finishes, stainless steel appliances and large counters inspire you to chef up your tastebud's delight. The Primary suite features ensuite closet and a 3-piece ensuite bathroom. Additional Amenities: Includes a private balcony, in-suite laundry, and an exclusive underground parking space with storage locker. The spice inspired concept building offers gym/ exercise area, walking paths, security, Grill/ BBQ area and many more convenient amenities. Move in and ready to enjoy life even more at suite 401,4 Spice way! (id:60365)
42 Thicketwood Place
Ramara, Ontario
Welcome to this beautiful Lake House with 100ft. on Lake Simcoe that offers both western and southern exposure. This home offers the most private setting in the Bayshore Village. Picture waking up to Lake Simcoe views from every angle. Crafted with meticulous attention to detail, this unique custom home features premium materials, including kiln-dried wood and solid hardwood flooring, ensuring both beauty and durability. A wonderful feature is the Solar Atrium, which boasts new windows & patio doors. It provides an abundance of natural light. The main floor has a bedroom which is perfect for family, complete with an ensuite. Enjoy Therapeutic Spa nestled within a cedar room, perfect for unwinding after a long day. The large modern kitchen/dining opens to the great room, with gorgeous Lake Views complete with a double sided fireplace. Next to that is the Media Room, perfect for those cozy movie nights. Upstairs, you'll find a large primary suite that is adjacent to the upper level solarium. The two additional spacious bedrooms, have their own private balcony that overlooks Lake Simcoe. The upstairs atrium serves as an ideal reading nook, where you can relax and soak in the peaceful ambiance. Designed for entertaining, this home can comfortably accommodate up to 14 guests, making it perfect for family gatherings and friendly get-togethers. Situated in the unique Waterfront Community of Bayshore Village, you'll have access to a many amenities, including Pickleball & Tennis Courts, a 3-Par Golf Course, a Refreshing Saltwater Pool, Yoga, and Three Harbours to Cater to all Your Boating Needs. This home is a Member of The Bell Fibre High Speed Program and Bayshore Village Association ($1,100.00/yr 2025). Come and see what the Bayshore Lifestyle is all about. Only 1.5 Hrs to Toronto & 20 Min to Orillia for shopping, restaurants and more. (id:60365)
513 - 7608 Yonge Street
Vaughan, Ontario
Exceptional Boutique Style Minto Water Garden Building. Quiet, Bright, Spacious, Modern Open Concept With Private Balcony. Minutes To Ttc, Parks, Shops, Highways, Restaurants, Golf/Ski Club, School And More. Gorgeous Upgraded Lights, Wifi Controlled Outlets, Light-Up Drawers, Granite & Marble Countertops! A Beautiful, Tranquil Water Garden Contributes To The Building's Unique And Majestic Luxury! 24/7 Concierge & Security, Furnished Guest Suite, 2 Storey Gym, Aerobics Area, Library With Wifi, Theater, Stunning Party Room With Kitchen, Barbecue, Conference Room, Underground Visitor Parking And More! A Leed Certified Project, Gold Level! Move-In Ready! (id:60365)
1 Brewsland Crescent
Markham, Ontario
Huge !! 2 bedrooms basement apartment for rent. New kitchen , new laundry room and new shower. Lots of space can be used. Owner is living upstairs and she is very very quiet lady ! This is the right place you are going to enjoy your life !!! (id:60365)
26 Quaker Ridge Road
Vaughan, Ontario
Welcome to this exquisite 3-bedroom raised bungalow, ideally located in the desirable Glen Shields area of Concord. This exceptional home offers an abundance of space and fantastic features, perfect for a growing family. As you enter, a grand foyer greets you, with stairs leading to the main living areas. The impressive open-concept living and dining room is filled with natural light and adorned with gleaming hardwood floors, creating a warm and inviting atmosphere. The impressive eat-in kitchen offers plenty of space for culinary creativity and casual dining experience and also offering plenty of storage space. Each of the three bedrooms is wonderfully spacious, featuring large windows and plenty of closet space to suit your needs. The main floor also includes a stylish 4-piece bathroom with elegant ceramic tiles. The fully finished basement is a true standout, offering a bright, open-concept space with exposed brick and a large brick wet bar and fireplace perfect for entertaining. The basement also features a newly updated spa-inspired 3-piece bathroom with luxurious finishes. For the ultimate relaxation, head down to the sub-basement, where you'll find a soothing sauna and an additional shower ideal for unwinding after a long day. Step out through the basement walkout to your private backyard, which is perfect for enjoying the outdoors in peace and comfort. With the basement being mostly above grade, it enjoys ample natural light throughout. This home is ideally situated within walking distance to schools, parks, shops, transit, trails, and places of worship, offering convenience and accessibility for your everyday life. Don't miss out on this wonderful, spacious home that's perfectly designed for family living and modern comfort in the heart of Glen Shields! (id:60365)
473 Highcliffe Drive
Vaughan, Ontario
Located In Vaughan's Highly Sought-After Uplands Community, 473 Highcliffe Dr Boasts 4-Beds, 4-Baths In This Fully Renovated (2022) Family Home With Custom Design And High-End Finishes Including Wide-Plank Oak Hardwood Floors, Smooth Ceilings, High Baseboards, Upgraded Doors And Hardware. The Bright Open-Concept Main Floor Features A Combined Living And Dining Room With California Shutters And Crown Moulding, A Private Office, And A Gorgeous Eat-In Kitchen With Custom Cabinetry, Centre Island, Stainless Integrated Appliances, Ceramic Backsplash, Quartz Counters And A Walk-Out To An Elevated Deck. Unwind After A Long Day In The Family Room Featuring A Cozy Built-In Fireplace And Pot Lights. Upstairs, The Spacious Primary Retreat Offers A Spa-Like 5-Piece Ensuite With Double Vanities, Soaking Tub, Enclosed Glass Shower And Walk-In Closet Plus Two Additional Closets. The Professionally Finished Basement Boasts A Private Soundproof Music And Entertainment Room Along With An Open Concept Recreation Room And Wet Bar. Situated In A Family-Friendly Neighbourhood Zoned For Top-Ranked Schools Such As Westmount Collegiate And Rosedale Heights, Steps From Public Transit, Community Centres, Shopping, Parks, And Places Of Worship, With Nearby Green Spaces Including Boyd Conservation Park And Sugarbush Heritage Park. Residents Also Enjoy Quick Access To Promenade Mall, Vaughan Mills, Golf Courses, And Major Highways Including The 407 And Highway 7, Making This Property A Perfect Balance Of Luxury, Convenience, And Lifestyle. Extras: Windows (2020), Roof (2020), And Furnace (2019). (id:60365)
510 - 73 King William Crescent
Richmond Hill, Ontario
Welcome to this beautifully maintained 2-bedroom, 2-bathroom condominium located at Heart of Richmond Hill. Offering 900 square feet of stylish living space, this unit is the perfect combination of comfort, convenience, and modern design. Open-concept living area Bright and spacious layout with abundant natural light. Modern kitchen with stainless steel appliances ,Private balcony with stunning south-west facing sunset view. 1 parking and 1 locker. Corner Unit. Built 2012. Excellent transit options nearby, including easy access to the Richmond Hill GO Station and York Region Transit (YRT) bus routes, providing quick and convenient travel throughout the Greater Toronto Area. Groceries & Shopping: Just minutes away from major grocery stores like Loblaws, Home Depot, Walmart Super Center, Metro, and Longo's, as well as big-box retailers and convenience stores. (FULLY RENOVATED KITCHEN THAT IS ONE WEEK OLD.) A Must See. (id:60365)
121 Calera Crescent
Vaughan, Ontario
Stunning 1800 sqft bungalow on a premium corner lot in sought after Sonoma Heights! Original owner, beautifully maintained and upgraded, superb floor plan, 9ft ceilings, open concept family room to lovely custom eat-in kitchen with granite counters, solid maple cabinetry, breakfast bar + top of line stainless steel appliances! Spacious primary suite with renovated bathroom, main floor laundry, door to garage, prof finished lower level with 2nd kitchen, rec room & bath! This is a rare find and turn key home! will not last! (id:60365)
53 Matawin Lane
Richmond Hill, Ontario
End Unit & South-Facing! Enjoy this brand-new, modern townhouse in the highly sought-after Legacy Hill community in Richmond Hill conveniently located at 404/Major Mac. This sun-filled end unit offers 1,490 sq ft of stylish living space, featuring 2 spacious bedrooms, plus a large ground-floor studio that can easily serve as a 3rd bedroom or home office. Thoughtfully designed with 4 bathrooms, premium vinyl flooring throughout, massive windows, and sleek stainless steel appliances. Additional highlights include an upgraded EV charger outlet in the garage, and excellent access to Highways 404 & 407. Located within a top-tier school district with access to both renowned public and private schools. (id:60365)
228 Sawmill Valley Drive
Newmarket, Ontario
Perfectly situated in a desirable location backing onto a ravine, this home offers privacy, natural beauty, and access to nearby trails. You'll love being close to top-rated schools, parks, and all essential amenities.Inside, the home features thoughtful updates including new broadloom and fresh paint (2025), and custom window coverings in all four bedrooms (2025). The main bathroom has been fully updated and upgraded (2024) with modern finishes and attention to detail.Major components have been taken care of, including a newer furnace, roof, and pool liner, offering peace of mind for years to come.Enjoy days in the backyard with a custom-shaped, custom-depth saltwater pool (with heater)a great bonus for entertaining or relaxing, without compromising the space's versatility and charm.A well-rounded, move-in-ready home in a family-friendly community don't miss your opportunity to make it yours! (id:60365)
2200 Lloydtown-Aurora Road
King, Ontario
This 24 acre corner property offers great exposure and the perfect balance of privacy and accessibility. Ideally situated with excellent proximity to Aurora, Schomberg, Newmarket and just minutes to Highway 400 for easy commuting. Whether you envision building your dream estate, creating a hobby farm or simply enjoying the peace and quiet of country living, this property provides endless potential. (id:60365)
53 2nd Floor - 130 Bass Pro Mills Drive
Vaughan, Ontario
EXCEPTIONAL 2,000 SF OFFICE FOR LEASE | VAUGHAN MILLS DISTRICTImmediate Occupancy | Turnkey Furnished Space | Premium Highway 400 LocationDiscover unparalleled opportunity at 53-130 Bass Pro Mills Drive, where business meets convenience in Vaughan's premier commercial corridor. This immaculate second-floor office suite offers sophisticated, move-in ready space with soaring 14-foot ceilings that inspire productivity and success.KEY FEATURES:2,000 square feet of beautifully appointed, fully furnished office spaceDramatic 14-foot ceiling heights throughoutPrivate second-floor entrance ensuring exclusive professional accessOpen concept design maximizing natural light and collaborative potentialTwo full bathrooms accommodating staff and client needsTwo designated parking spaces includedSignage opportunities available (with landlord approval)STRATEGIC LOCATION ADVANTAGES:Positioned directly adjacent to Vaughan Mills Shopping Centre with seamless Highway 400 access via Bass Pro Mills Drive. Your team and clients benefit from unmatched connectivity to GTA's major arteries while enjoying immediate access to endless retail, dining, and service amenities.IDEAL FOR: Professional services, tech companies, creative agencies, medical/wellness practices, consulting firms, or corporate satellite offices seeking prestigious, furnished space in a high-traffic commercial hub.LEASE DETAILS: Available immediately. Tenant responsible for utilities. Signage installation at tenant's expense with landlord approval.This rare furnished offering combines location, quality, and convenience view today before it's gone. (id:60365)
1961 Mcneil Street
Innisfil, Ontario
Welcome to 1961 McNeil St in the heart of Alcona! just minutes from Innisfil Beach Park and the sparkling shores of Lake Simcoe! This fabulous 2,201sqft. above-grade brick and stone home is nestled in a sought-after family-friendly neighborhood, offering wonderful curb appeal and a bright, spacious layout. Step into the large open foyer, where a double-door closet keeps coats, boots, and winter gear neatly organized. The gourmet kitchen is the true heart of the home, featuring a 10-ft quartz island perfect for meal prep, family gatherings, and homework time. Complete with abundant cabinetry and a gas stove, this kitchen flows seamlessly into the dining and family rooms where pot lights and an electric fireplace set a warm, welcoming atmosphere. A generous main-floor laundry room with ample storage and convenient garage access adds everyday function for busy families. Upstairs, the oak staircase leads to a serene primary retreat complete with a large walk-in closet and a spa-inspired 5-piece ensuite featuring a freestanding tub, a double vanity, and a large glass shower perfect for unwinding after along day. Three additional spacious bedrooms provide plenty of natural light and oversized closets. Step outside to the backyard, where an interlocking patio sets the stage for summer entertaining, while exterior pot lights (2022) add evening charm. The basement offers an additional 1,025 sq. ft. of unfinished space with large windows and a cold cellar ready for your personal touch. This home is part of a vibrant community close to Hwy 400, beaches, schools, parks, GO transit, and within walking distance to groceries and everyday amenities. A true family home that blends style, comfort, and location don't miss it! (id:60365)
138 Factor Street
Vaughan, Ontario
Welcome to this beautiful 4 bedroom detached home in the sought-after community of New Kleinburg! Set on a premium lot with no front neighbours, this property offers approximately 2,800 sq ft above grade plus a professionally finished basement apartment with a separate entrance. Perfectly located on a quiet, family-friendly street, it's an ideal blend of comfort, style, and convenience. The modern exterior opens to a bright and spacious interior with large windows that flood the home with natural light. Notable features include a double door entry, 10 ft ceilings on the main floor, 9 ft ceilings on the second floor, smooth ceilings throughout, upgraded hardwood floors, and $$$ spent on premium upgrades. The custom kitchen is a showstopper with extended upper cabinets, stainless steel appliances, built-in ovens, quartz countertops, a large centre island, and a walk-in pantry, all overlooking the living and dining rooms for seamless entertaining. The living room is equally impressive, highlighted by a custom stone feature wall with a gas fireplace thats truly Pinterest-worthy. The main floor also boasts a designated office with pocket doors overlooking the backyard, perfect for work from home days. A convenient mudroom with direct garage access adds to everyday functionality. Upstairs, the primary suite offers a spacious walk-in closet and a spa-like ensuite with dual vanities, glass shower, and soaker tub. Three additional bedrooms, two additional bathrooms, and a conveniently located laundry room complete the second floor. The professionally finished basement with a separate entrance includes a 2 bedroom, 1 washroom apartment with its own laundry, ideal for extended family or rental income. The backyard is fully fenced and ready for your personal touch. Ideally located just minutes from Kleinburg Village, schools, transit, highways, parks, golf courses, scenic walking trails, and a new retail plaza with Longos, Shoppers, banks, and more, this home truly has it all! (id:60365)




