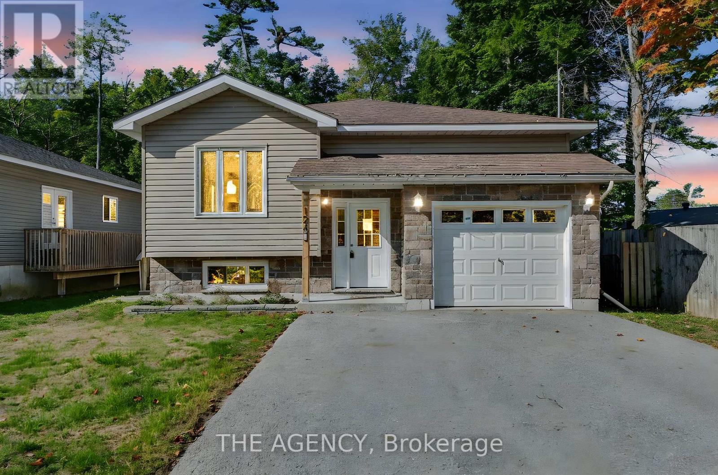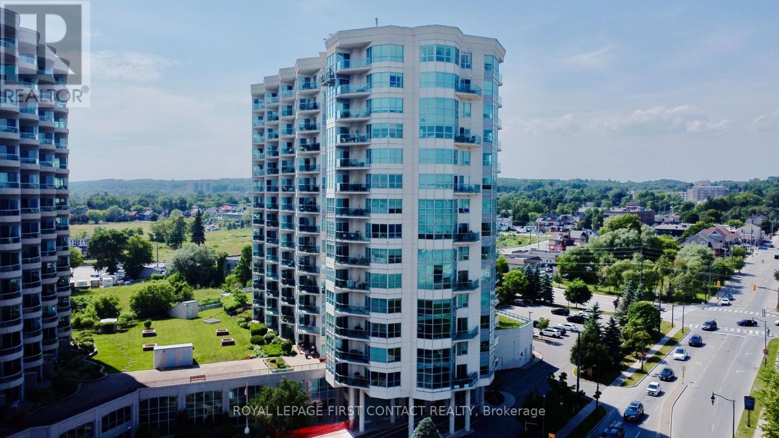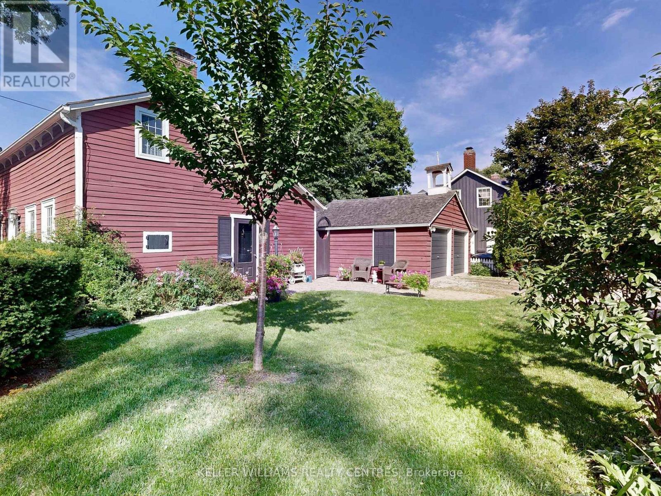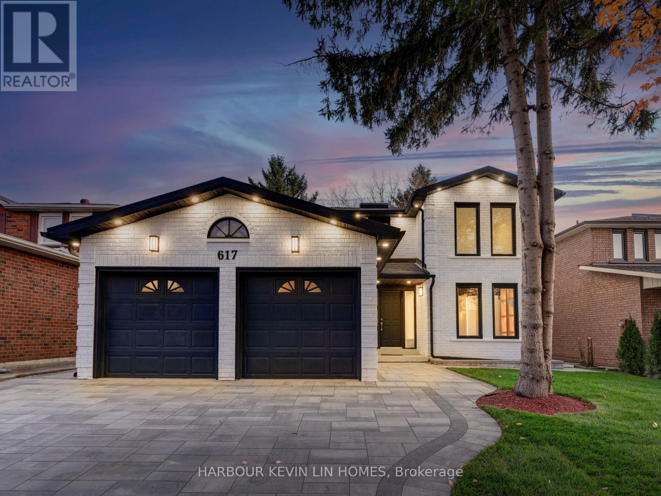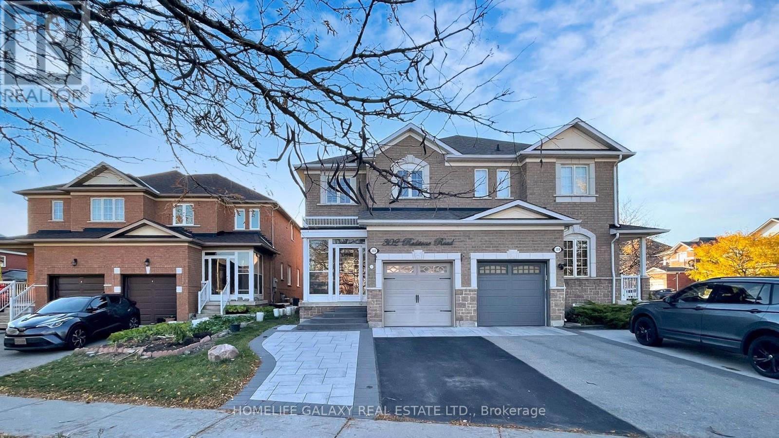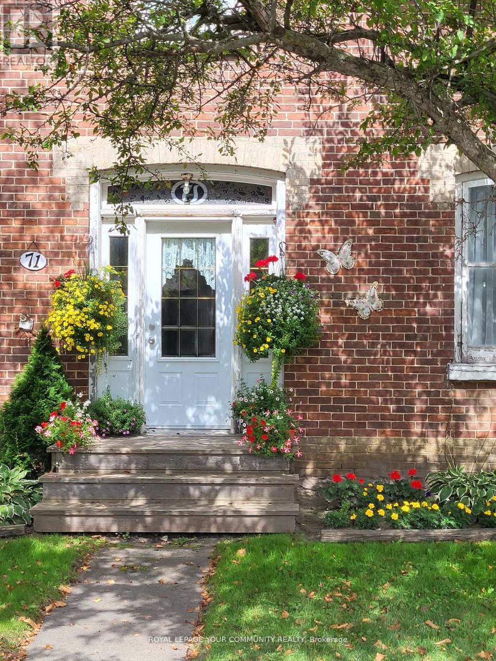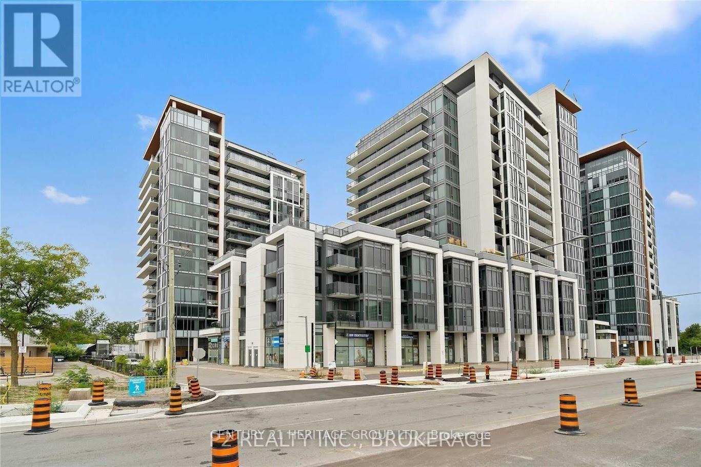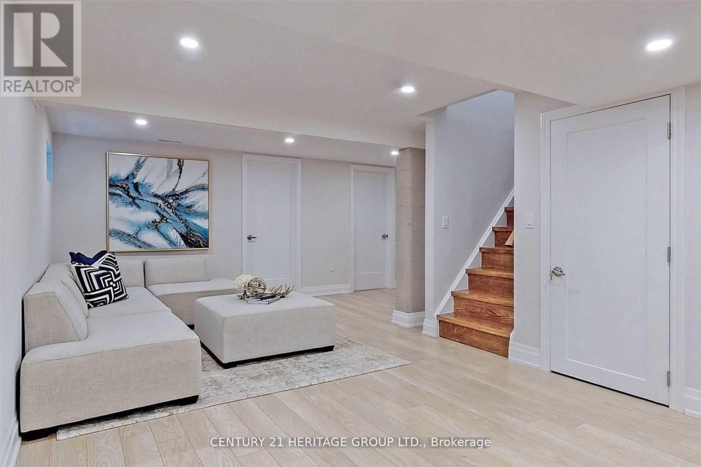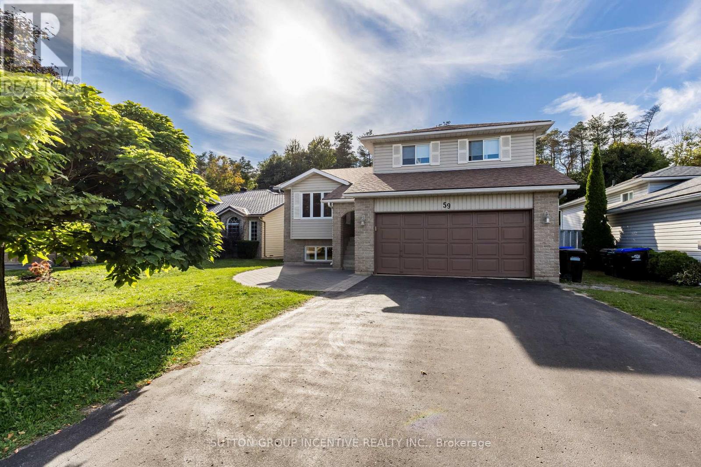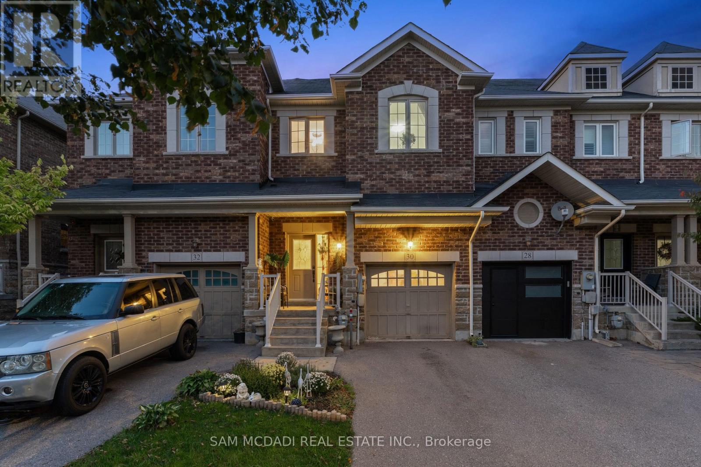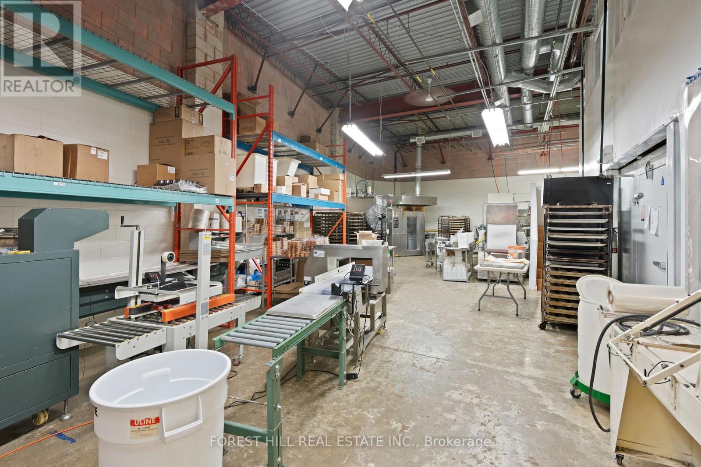3124 Goldstein Road
Severn, Ontario
Spacious 6-Bedroom Raised Bungalow with In-Law Suite on Large Lot Just 10 Minutes to Orillia! Welcome to this beautifully updated and freshly painted raised bungalow which offers over 1,200 sq.ft above grade and over 2,000 sq.ft of finished living space. This home is ideally situated on a nearly 150 ft deep lot in a peaceful, nature-surrounded setting. The main level features 3 spacious bedrooms, a modern 4-piece bath, and a stunning open-concept kitchen, living, and dining area which is perfect for entertaining. Enjoy stylish luxury vinyl plank flooring (updated in 2025), a center island, and two convenient walkouts for seamless indoor- outdoor living. The fully finished lower level is designed for versatility, boasting 3 additional bedrooms, another 4-piece bath, and a second full kitchen which is ideal for an in- law suite or income-generating rental. Outside, you'll find a double paved driveway with parking for 6 vehicles and plenty of yard space to enjoy. Comfort is ensured year-round with high-efficiency gas heating and central air conditioning. Located on a year-round paved municipal road, this home offers the perfect balance of rural charm and city convenience. Surrounded by recreational opportunities near Lake St. George and Lake Couchiching. Don't miss this turn-key opportunity. (id:60365)
509 - 6 Toronto Street
Barrie, Ontario
Welcome to waterfront living at its finest! This beautifully maintained 2-bedroom + den condo offers stunning views of Kempenfelt Bay right from your own living room. Featuring an updated kitchen with modern finishes and a renovated en- suite bath, this home combines comfort, style, and convenience. The versatile den is perfect for a home office or guest space. Located in the heart of Barrie's sought-after waterfront community, you're just steps from walking trails, shops, dining, and the marina. Priced to sell, dont miss this opportunity to live by the lake! (id:60365)
14 Colborne Street
Markham, Ontario
Looking for the charm of yesteryear? This wonderful heritage home built in 1846 sits in the heart of Thornhill's quaint historic village. Lovingly restored, it blends timeless character with modern comfort. Behind its charming white picket fence, the 1.5 storey residence features classic clapboard and board-and-batten siding with a cedar shake roof. Discover the generous main floor offering living and dining open combination + the family room. Two additional rooms on the main floor allows for a den and optional primary bedroom. There are 2 separate staircases leading to second-floor laundry, and 2 bedrooms + 3 piece bath. Entire home professionally restored by architect B. Napier Simpson Jr., preserving its original warmth and detail while introducing thoughtful required modern updates. Fully modernized with 200-amp electrical service, central gas heating, and air conditioning. The fenced backyard bursts with colourful gardens, creating a private, picturesque retreat. A double detached garage adds convenience, with access to the back patio and kitchen side door. The Red Cottage delivers today's comfort without sacrificing its heritage charm. Rich in history and surrounded by a walkable boutique neighbourhood of specialty shops, cafés, and transit, this is a rare opportunity to own a cherished piece of Thornhill's past-beautifully adapted for modern living. (id:60365)
617 Chancellor Drive
Vaughan, Ontario
Welcome to 617 Chancellor Dr, a uniquely distinguished property with exceptional design. Designed by Award Winning Firm Prosun Architects and Completed in 2025, This Gorgeous Home Is Newly Renovated from Top To Bottom W/ Impeccable Attention To Detail Featuring High-End Finishes & Extensive Millwork. Nestled On A Spectacular Premium Lot (Backing onto Park) 617 Chancellor is a home for those with luxury, convenience and comfort as priorities. Over 4,400 Sq Ft of intricately detailed living space. This home is designed with 4+3 bedrooms, 6 bathrooms and 4 season sunroom. Featuring Custom Cabinetry, Glass Wine Cellar, Designer Light Fixtures, Wood Beams, Integrated Lighting, Feature Walls, 8" Engineered Hardwood Floors, 2 Fireplaces & Much More. The Contemporary Style Kitchen Features 8 Ft Long Centre Island W/ Waterfall Quartz Countertops, Brand New Top Of The Line Bosch & LG B/I Appliances & A Concealed Entry To Mud Room & Garage. 4 Bedrooms On Second Level All W/ Ensuite Bathrooms, Inclusive of An Expansive Primary Suite W/ New Vaulted Ceilings, Luxury Open Concept Walk-In Closet and 5-Piece Ensuite, His & Hers Sinks, Free Standing Soaker Tub & Seamless Glass Shower. Prof Fin Basement Feats Spacious Rec Rm, 3 Bedrooms, & 3 Piece Washroom. Located in Highly Desired East Woodbridge in Top Ranking School Zone: Woodbridge College, Maple High School. 617 Chancellor offers the opportunity to own a remarkable property of prominence and an unparalleled home which is truly a work of art that will enhance and inspire. (id:60365)
302 Redstone Road
Richmond Hill, Ontario
Welcome to 302 Redstone Street, Richmond Hill, a beautifully upgraded, fully brick semi-detached home located in one of the most desirable neighbourhoods known for its top-rated schools and close proximity to places of worship, shopping areas, minutes to highway and much more. Bright and spacious four-bedroom home has been freshly painted just before listing and features large windows with California shutters that fill the home with natural light. The main floor boasts elegant hardwood flooring and pot lights throughout, while the upper level and bent are finished with quality laminate floors for easy maintenance. The modern layout offers a seamless flow between living and dining spaces, ideal for both family gatherings and entertaining guests. The fully finished basement includes a large recreation area, 3-pc washroom, and a convenient direct entrance from the garage, making it perfect for extended family or guests. The exterior features a fully interlocked driveway with an extra parking spot, enhancing both curb appeal and functionality. With its blend of upgrades, spacious design, and excellent location, this move-in-ready home is perfect for families seeking comfort, convenience, and quality living in Richmond Hill. (id:60365)
Lower - 35 Grange Drive
Richmond Hill, Ontario
**Exceptional Walkout Basement Apartment Located In The Prestigious Jefferson Community Of Richmond Hill. This Beautifully Designed Home Showcases A Bright, Expansive Open Concept Layout Overlooking Peaceful Green Space. Massive Above-Grade Windows Fill The Space With Natural Light, Creating A Warm, Airy Atmosphere That Never Feels Like A Basement. Featuring Two Spacious Bedrooms, With A Den Ideal For A Home Office , And Two Stylish Washrooms, This Residence Offers The Perfect Blend Of Comfort, Functionality, And Modern Design. Enjoy Over 1300 Square Feet Of Beautifully Finished Living Area Without Paying Expensive Rent in Condo Buildings. Nestled On A Calm, Family-Friendly Street, This Property Combines The Serenity Of Nature With The Convenience Of City Living. Step Out To Your Professionally Landscaped Walkway And Backyard Backing Onto Green Space - Perfect For Relaxing Mornings Or Peaceful Evenings. One Parking Spot Is Included For Added Convenience. Located Just Minutes From Yonge Street, Public Transit, Shopping, Parks, And Top-Rated Schools, This Home Provides Easy Access To Everything You Need. Enjoy The Nearby Scenic Trail Systems Ideal For Walking, Jogging, And Outdoor Adventures. Experience The Perfect Balance Of Space, Light, And Location In One Of Richmond Hill's Most Sought-After Neighborhoods. Tenant to Pay 1/3 of All Utilities . A New Dishwasher And New Washer And Dryer Will Be Installed Before Possession Date. Stop Your Search - This Exceptional Walkout Basement Apartment Truly Feels Like Home. Book Your Showing Today And Discover A Rare Opportunity To Live Comfortably In The Heart Of Jefferson!** (id:60365)
71 High Street
Georgina, Ontario
Located on High St, Sutton Ont. The classic century home has excellent curb appeal, pine floors, crown moulding on 9 ft ceilings, spacious principal rooms, main floor family floor, 2 bathrooms, there is 2 bedrooms, gas heating. Priced to sell for that first time home buyer or work from home professional or entreprener. This is a must see! (id:60365)
201 - 9618 Yonge Street
Richmond Hill, Ontario
WOW! Spectacular 1+1 Unit that must be seen! Superb open concept layout with 9 Feet ceilings, functional den and balcony at this prestigious grand pal condo! All windows floor to ceiling. Modern Kitchen with S/S appliances, tiled back splash, granite counter tops and breakfast island! Upgraded trims, pot lights, custom feature wall, auto blinds, smooth ceiling, stone accent wall and so much more! Tenant to pay utilities(hydro and water). (id:60365)
Bsmt - 44 Devins Drive
Aurora, Ontario
It's a freshly renovated basement unit with two bedrooms and a den. Everything inside is new -from appliances to flooring. Plus, it's conveniently close to transportation and grocery stores. Perfect for comfortable living! it's close to schools, parks, and plazas. You can easily walk to Aurora High School. Utilities is 1/3 whole house. (id:60365)
59 Osborn Street
Essa, Ontario
This large, family home is located on a mature street with an incredible, private backyard. 3+1 bedroom, 3 Bath Home features Quartz Counter, updated bathrooms, hardwood, ceramic and laminate throughout -no carpet here! Walk Out From Main Floor Family To Fenced Large 160' Lot Backing Onto Trees. Inside Entrance From Double Car Garage. Huge Drive Can Easily Fit 6 Vehicles. Short Distance To High School, Park, Shopping And CFB Borden. Two new large decks ('21) and gorgeous interlock patio ('21). Come take a look! (id:60365)
30 Zachary Place
Vaughan, Ontario
Welcome to 30 Zachary Place, offering an ambient space where families will appreciate a blend of function, and convenience. With nearly 2,100 SF above grade, this home delivers everyday practicality and comfort. The main floor features a bright, open layout with a cozy fireplace in the living room, a family-sized dining area, an eat-in kitchen with walkout to the backyard. The fenced backyard provides the perfect outdoor retreat, whether for kids to play or for enjoying relaxed summer days. Venture upstairs and enter the spacious primary suite. It includes a walk-in closet and 5-piece ensuite, while two additional bedrooms and a full bath offer plenty of space for family or guests. The unfinished basement extends the homes potential, ready to be transformed into a gym, office, or media room. Ideally located just minutes from top-rated schools, Vaughan Mills, Cortellucci Vaughan Hospital, Canadas Wonderland, and local parks including Boyd Conservation Park, with quick connections to Highways 400, 407, and 7. This home places everything families need within easy reach and offers the perfect setting to create lasting memories. (id:60365)
44 - 86 Ringwood Drive
Whitchurch-Stouffville, Ontario
Don't Miss This Incredible Opportunity To Secure One Of The Largest And Most Versatile Units In A Sought-After Stouffville Industrial Complex. Offering A Total Of 3,061 Sq. Ft. Of Functional, Modern Space - Including 2,389 Sq. Ft. On The Main Level Plus A 672 Sq. Ft. Mezzanine Office - This Property Is Perfectly Suited For A Wide Range Of Business Operations. The Unit Also Includes Access To A 350 Sq. Ft. Shared Loading Dock, Providing Excellent Functionality For Shipping, Receiving, Or Logistics.Zoned Industrial EPB, The Premises Allow For A Variety Of Permitted Uses, Making It Ideal For Light Manufacturing, Warehousing, Distribution, Food Production, Professional Services, Or Other Business Applications. The Open-Concept Layout Offers Flexibility For Customization, While The Mezzanine Office Provides A Comfortable Space For Administration, Meetings, Or Client Interaction.More Than $150,000 In Recent Upgrades Have Been Invested To Ensure A Clean, Efficient, And Turnkey Environment, Ready To Support Your Business Needs. The Property Includes Two Dedicated Parking Spaces, Along With Ample Additional Visitor And Staff Parking Within The Complex.Located In The Heart Of Stouffville's Thriving Business Corridor, This Property Offers Excellent Access To Major Highways, Public Transit, And Rapidly Growing Residential And Commercial Communities-Making It An Ideal Setting For Growth And Long-Term Success.Vacant Possession Available After January 1st, 2026. Opportunities Like This Don't Come Along Often - Act Quickly To Secure This Exceptional Space For Your Business! (id:60365)

