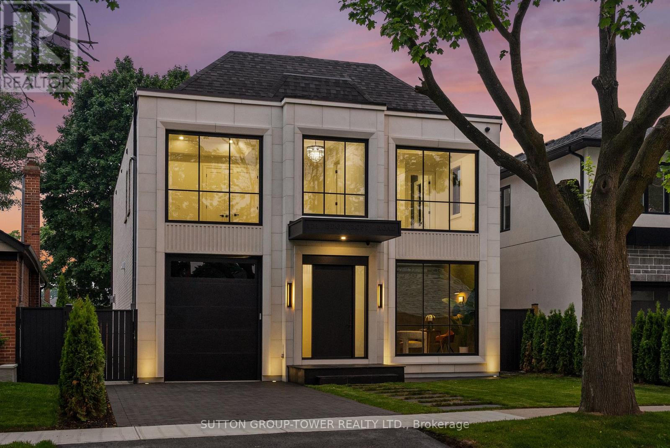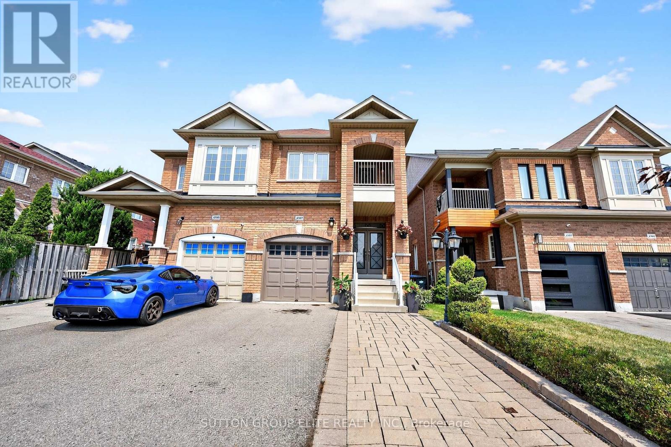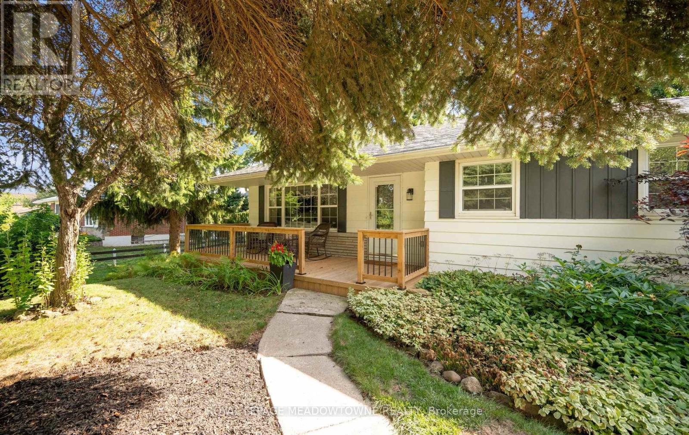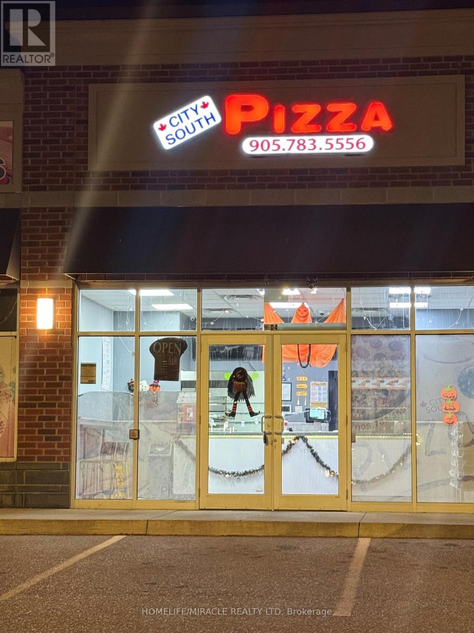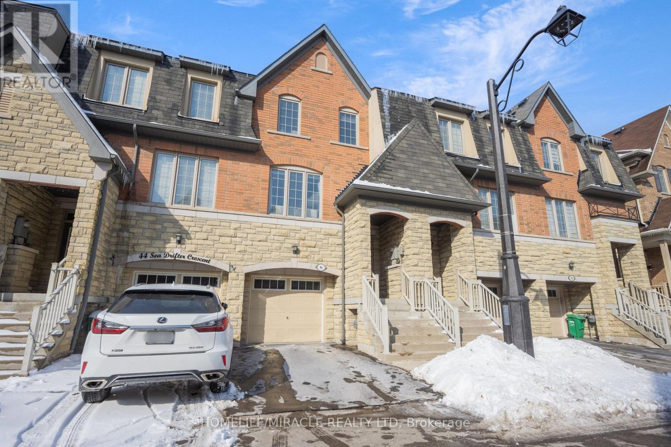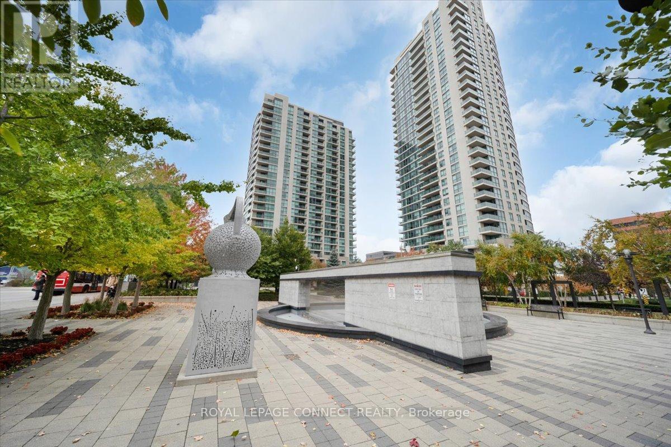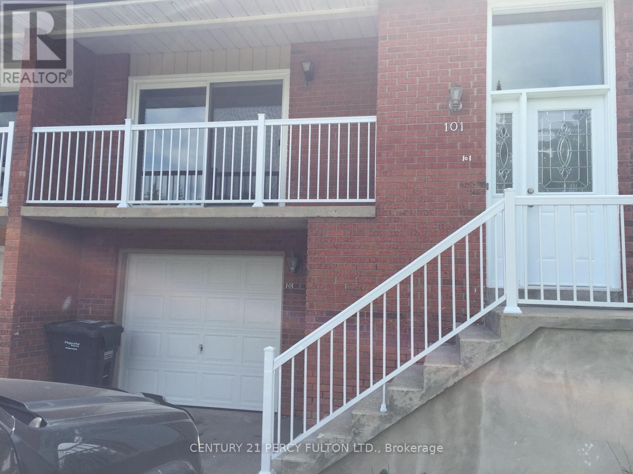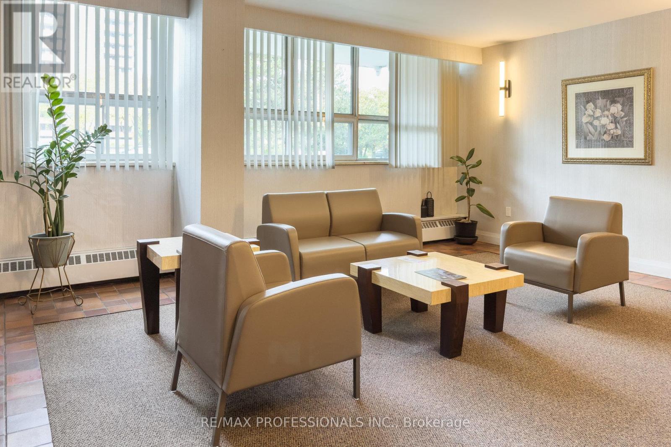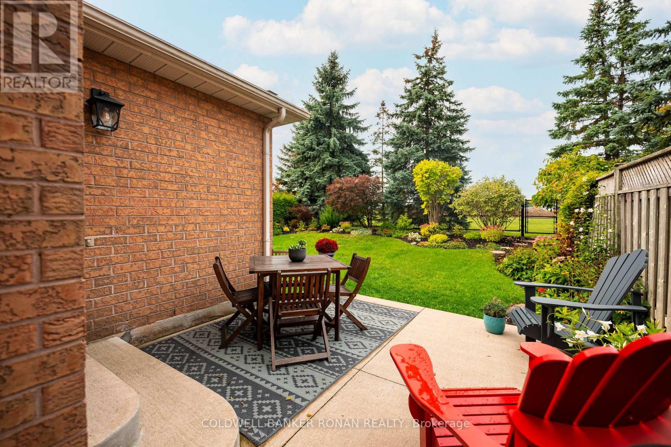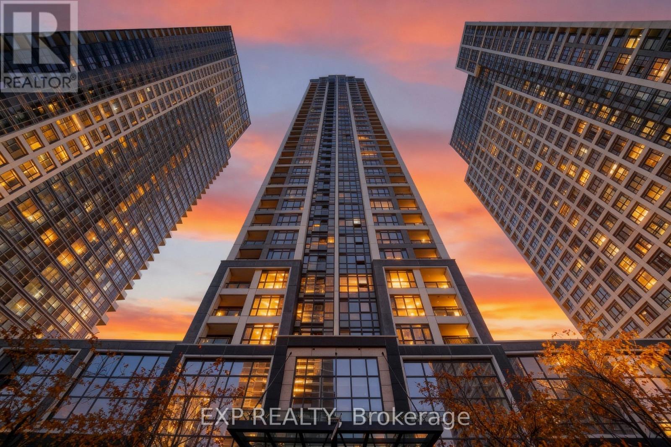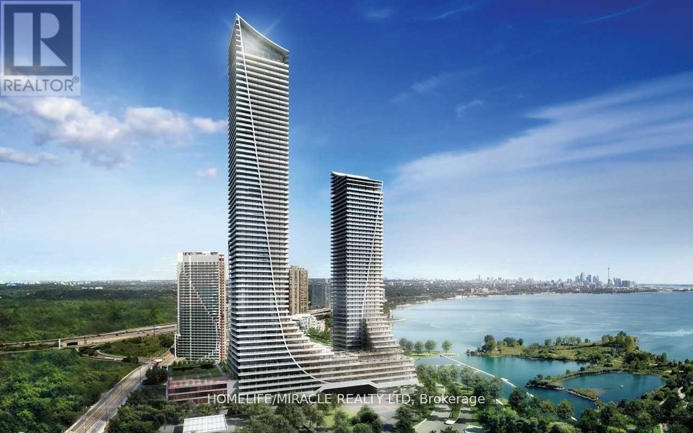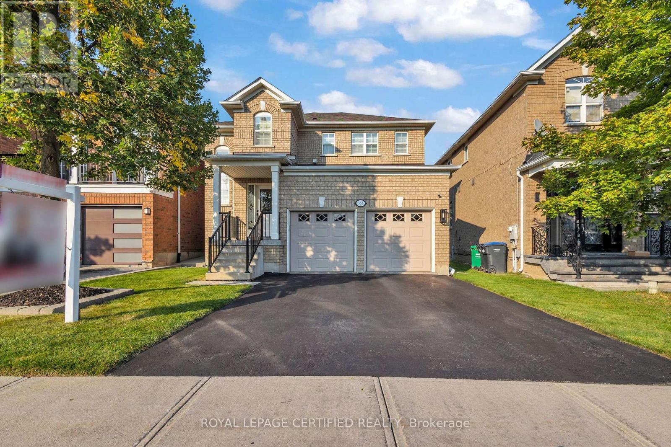121 Edgecroft Road
Toronto, Ontario
Exceptional Opportunity To Own This Brand New, Modern French Chateau Inspired Luxury Home With Meticulously Curated Features That Set It Apart From The Rest. Located In The Heart Of Etobicoke, This Elegant, Transitional Masterpiece Features Superb Finishes And An Ideal Floor Plan Boasting Over 5,000 Sq. Ft. Of Total Living Space. Custom Eat-In Kitchen With B/I High End Wolf/Sub-Zero Miele Appliances, B/I Speakers, Large Center Island With Stone Countertops. Floor To Ceiling Windows, Multiple Walkouts, Unmatched Primary Suite With Oversized Balcony, Walk-In Closet And A Lavish En-Suite Bath With Heated Floors. This Exceptional, One-Of-A-Kind Home Has Countless Luxurious Features Such As An Entertainer's Dream Basement With A Large Custom Wine Cellar, A Spacious Home Theatre And An Oversized Rec. Room. Rare Opportunity And An Absolute One-Of-A-Kind Beauty Top To Bottom With The Utmost Attention To Detail. (id:60365)
4307 Trail Blazer Way
Mississauga, Ontario
Welcome Home To This Exquisite Four Bedroom, Four Bathroom Home Located In The Heart Of Mississauga Which Features A Thoughtfully Designed Layout And A Finished Basement. The Residence Is Filled With Numerous Upgrades, And Each Room Is Spacious, Contributing To The Overall Airy Feel Of The Property. The Upper Level Includes Generously Sized Bedrooms, With The Primary Suite Offering A Four-Piece Ensuite And A Walk-In Closet, Along With An Additional Full Bathroom, Walk-In Linen Closet, And Walk-Out Balcony. On The Main Floor, You'll Find Ample Living Areas, Including An Eat-In Kitchen, A Cozy Three-Sided Gas Fireplace, And Convenient Access To The Garage, As Well As A Walkout To The Backyard, Where You Can Unwind In The Hot Tub At Any Time. The Large Finished Basement Is Equipped With A Three-Piece Bathroom Designed To Evoke A Spa-Like Atmosphere, Separate Laundry Room, And A Cold Cellar, Adding To The Home's Functionality. This Property Clearly Reflects Pride Of Ownership. Ideally Situated, It Provides Convenient Access To Major Highways, Downtown Mississauga, Excellent Schools, And A Variety Of Walking/Biking Trails. This Unique Opportunity Is Not One To Overlook. **Link For Video Tour And Additional Pictures Above** (id:60365)
10182 Tenth Line
Halton Hills, Ontario
Urban Meets Rural - The Best of Both Worlds! Welcome to this charming and tastefully renovated 3-bedroom bungalow perfectly positioned on the edge of Georgetown South, where urban convenience meets country tranquility. Situated on a picturesque lot over one-third of an acre (103'x 140') and framed by a classic white picket fence, this home delivers the ideal blend of warmth, character, and space - a rare find so close to town. Step inside and experience the open-concept main floor, seamlessly connecting the living, dining, and kitchen areas in a bright, airy layout. Natural light foods every corner, highlighting the thoughtful renovations and inviting ambiance throughout. The sun filled primary retreat is a peaceful escape with a gas stove and backyard views that bring nature right to your bedside. Two additional bedrooms on the main level offer flexibility for guests, family, or a creative studio. Downstairs, the cozy finished basement adds extra living space with a fourth bedroom, recreation area, and ample storage - perfect for movie nights, a gym, or an in-law setup. Those working remotely will love the quiet and private 16' x 16' detached office with vaulted ceilings and separate entrance, providing the perfect setup for a home business or studio retreat. Step outside and unwind in your own private oasis. The expansive, tree-lined yard offers endless possibilities for gardening, play, or entertaining. The white picket fence frames the home beautifully while enhancing privacy and curb appeal. All this just minutes from Georgetown South's shops, restaurants, schools, and parks. A perfect harmony of charm, function, and freedom - where you can live, work, and relax in one exceptional space. (id:60365)
Unit-D4 - 40 Rivermont Road
Brampton, Ontario
City South Pizza - Your Gateway to a Steady Income in Brampton. Step into a proven, income-producing business with this City South Pizza location in the heart of Brampton West. Perfectly placed on Steeles Avenue near major hubs like Amazon, other major warehouses, hotels, and retirement home. This under six year old pizza shop offers not just a prime location, but a reliable cash flow that can support your family and business goals. If you are looking to leave the nine to five grind and jump into a stable, day to day income, this is a turnkey opportunity with a strong proven track record. Enjoy a business that is easy to run, with no direct competition nearby, and a steady stream of customers thanks to the bustling mix of residential and commercial activity. With the holiday season approaching, it is the perfect time to dive in and make this thriving pizza spot your own. Reach out today and secure your slice of a profitable, worry free future! You have the option to keep the current pizza franchise or rebrand it to a new name of your choice. (id:60365)
46 Sea Drifter Crescent
Brampton, Ontario
Welcome to a charming townhouse nestled in a desirable community of Brampton. This well-maintained property offers a comfortable and convenient lifestyle, perfect for families or professionals seeking modern living. Step inside to find a spacious open-concept layout, ideal for both relaxation and entertaining. The modern kitchen is a chefs delight, featuring stainless steel appliances, lots counter space, and ample cabinet space. Large windows throughout the home allow for an abundance of natural light, creating a warm and inviting atmosphere. The home boasts generously sized 3 bedrooms, offering comfort and privacy for all family members. The well-appointed bathrooms come with stylish finishes. Outside, a private backyard provides the perfect space for outdoor gatherings or a peaceful retreat. Located in a prime area, this home is just minutes away from shopping centers, schools, parks, and public transportation, making daily commutes and errands effortless. The family-friendly neighborhood is known for its welcoming atmosphere and well-maintained surroundings. Don't miss the opportunity to own this delightful home. Experience the perfect blend of comfort, style, and convenience in one of Brampton's sought-after communities! (id:60365)
1506 - 205 Sherway Gardens Road
Toronto, Ontario
Elevated east-facing 1-bed, 1-bath condo offering bright mornings and panoramic city views from a higher floor. Functional layout with modern finishes, ideal for end-users or investors seeking strong rental potential in a high-demand area. Steps to Sherway Gardens Mall, transit, and major highways-perfect for professionals, downsizers, or portfolio builders. (id:60365)
Main - 101 Simmons Boulevard
Brampton, Ontario
Newly renovated upper floor separate entrance with 50 percent utilities. looking for small family, vacant , need 3 recent pay stubs , Equifax report, references. (id:60365)
907 - 151 La Rose Avenue
Toronto, Ontario
Welcome to 151 La Rose Avenue! A rare opportunity to own in the well-maintained Syrena Co-op Building at Royal York and Eglinton. This spacious suite offers an inviting L-shaped living and dining area, perfect for relaxing or entertaining, along with an updated kitchen, two generous bedrooms with ample closet space, and a 4-piece bathroom with great storage throughout. Enjoy the oversized balcony boasting panoramic views of the Toronto skyline! Building amenities include a party/meeting room, fitness room, and visitor parking. Ideally located in a quiet, family-friendly neighbourhood surrounded by parks and excellent schools. TTC at your doorstep - one bus to Royal York Subway and steps to the upcoming Eglinton Crosstown LRT. Quick access to HWY 401 and Pearson Airport. Best of all, the low monthly maintenance fee includes all utilities and property taxes - making this an unbeatable value! (id:60365)
44 Baccarat Crescent
Brampton, Ontario
NO BACKYARD NEIGHBOURS | BACKS ONTO 5.8-ACRE PARK IN SNELGROVE. Welcome to this beautifully maintained Roxland Homes Austen model in the prestigious Snelgrove Community of Brampton, offering 2,120 sq ft of bright and functional living space. This 4-bedroom, 3-bathroom home is designed for families who value privacy, nature, and connection. Step inside the impressive 16-foot foyer, where hardwood floors, updated bathroom vanities, and timeless finishes make this a move-in-ready home. The open-concept kitchen with a breakfast area flows seamlessly into the family room, creating a perfect space for everyday living and entertaining. Enjoy the convenience of main-floor laundry and indoor garage access that simplifies your daily routine. The real standout feature lies beyond the back door: your private backyard oasis offers uninterrupted park views with no backyard neighbours ever. Step directly from your yard into a 5.8-acre park, and soon to be Brampton-Orangeville Greenway Trail (2026) that will connect you to kilometres of scenic walking and cycling paths. Imagine sipping morning coffee with serene green views and a lifestyle where nature meets convenience. Located in one of Brampton's most desirable family neighbourhoods, this home offers calm residential streets, proximity to Heart Lake Conservation Area, excellent schools, shopping, and quick access to Highway 410 and local transit. The lower level is ready for your imagination. Enjoy the best of both worlds-suburban comfort and a peaceful park-backing retreat-right here in Snelgrove. Roof (2012); Furnace (2022); Central Air (2022); Front Windows (2019); Central Vacuum included. (id:60365)
308a - 7 Mabelle Avenue
Toronto, Ontario
Experience Modern Urban Living In This Stylish 1-Bedroom, 1-Bath Condo Offering An Open-Concept Layout With Floor-To-Ceiling Windows That Fill The Space With Natural Light *The Contemporary Kitchen Features Sleek Cabinetry, Granite Counters, And Stainless Steel Appliances, Seamlessly Flowing Into A Cozy Living Area Perfect For Entertaining Or Relaxing *Residents Enjoy Access To Premium Amenities Including A Fully Equipped Gym, Indoor Pool, Sauna, Yoga Studio, Basketball Court, Theatre Room, And 24-Hour Concierge Service *Smart Building Features Include Contactless Parcel Service And License Plate Recognition *Outdoor Perks Include BBQ Area, Splash Pool, Sundeck, Playground, And Lounge Spaces *Conveniently Located Near Parks, Grocery Stores, And Public Transit *This Condo Offers Comfort, Lifestyle, And Convenience In One Exceptional Package! *More Photos Coming Soon* (id:60365)
5901 - 30 Shore Breeze Dr Drive
Toronto, Ontario
Offering For Sale In "Eau Du Soleil" SKY TOWER, Built By Reputable Builder Empire Communities. Bright, Spacious & Functional Lay out, Open Concept, 1 Bed + Den , 625 Sf Interior With Unobstructed North West Exposure From 59th Floor. Hardwood Flooring Throughout, Stainless Steel Appliances & Built in Dishwasher, Built in Microwave, Extended Cabinets In Kitchen. Formal Office/Den, EnSuite Laundry, 24 Hours Concierge, Access to Sky Lounge / Rooftop Terrace. Luxury Amenities To Include: Car Wash, Indoor Pool, Exercise Rm, Yoga/Pilates Rm, Party Rm, Games Rm & Rooftop Deck Overlooking The City & Lake Ontario. Available with 30-60 days. flexible closing **EXTRAS** Indoor Pool, Gym, Yoga/Pilates Rm, Party Rm, Games Rm & Rooftop Deck Overlooking The City & Lake. (id:60365)
363 Edenbrook Hill Drive
Brampton, Ontario
Top 5 Reasons Why You Are Going To Want To Call 363 Edenbrook Hill Rd Your "Home"; 1) Stunning 2-Story Detached Home On A Mesmerizing Lot With Gorgeous Curb Appeal In The Most Desired Neighbourhood Of Fletchers Meadow. 2) As Soon As You Enter The Home You Are Welcomed With A Jaw Dropping Open To Above Bringing In Tons Of Natural Light. 363 Edenbrook Has The Most Ideal Layout On The Main Floor W/ Separate Dining Room & Separate Family Room That Overlooks The Upgraded Chefs Kitchen & Breakfast Space. 3) The Primary Suite Is The Perfect Size & Offers A Generous Sized Walk-In Closet. The Attached Ensuite Gives A Spa Like Feel With The Separate Soaker Tub & Shower. The Other 2 Bedrooms Are Marvellous In Size As Well. 4) Simply Move In. The Home Has Been Impeccably Maintained & Upgraded Throughout The Years With True Pride Of Ownership. 5) The Unfinished Basement Is A True Blank Canvas That Is Yearning For Your Imagination. Looking For Extra Income Potential? Use The Huge Space & Convert Into A 2/3 Bed Legal Basement Apartment? Looking For Additional Space For Your Family? Convert Into An Entertainers Dream Space! (id:60365)

