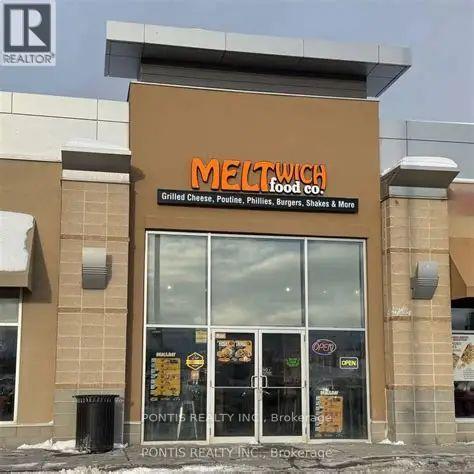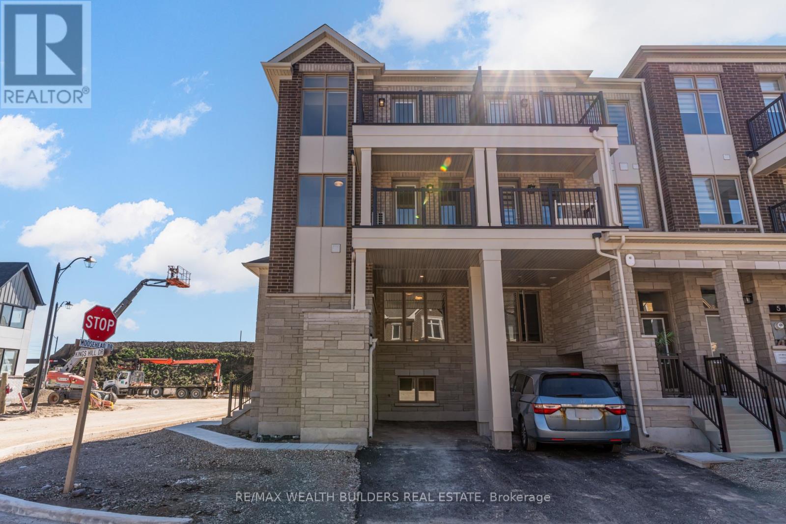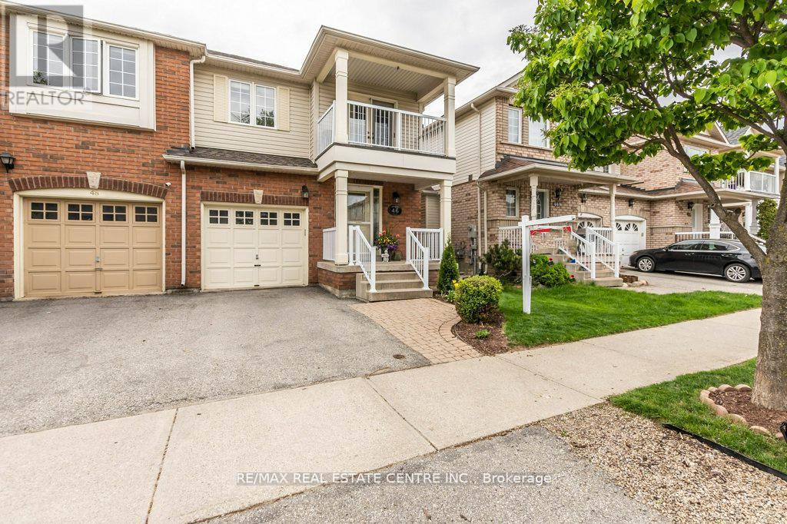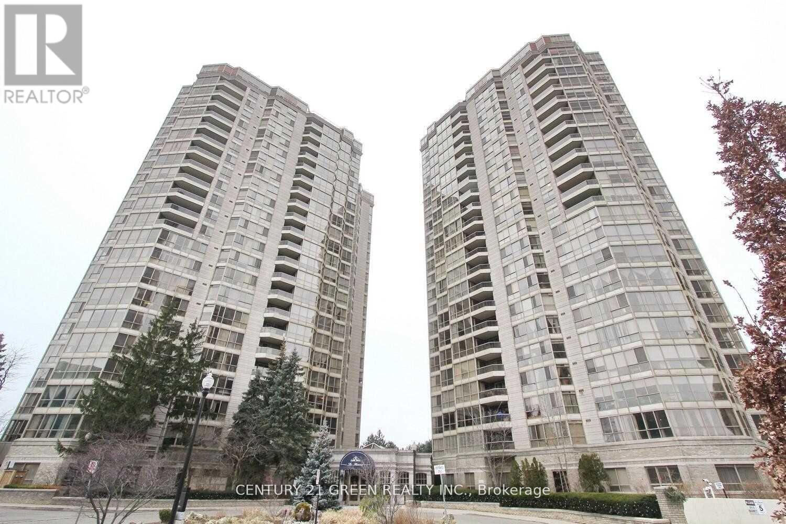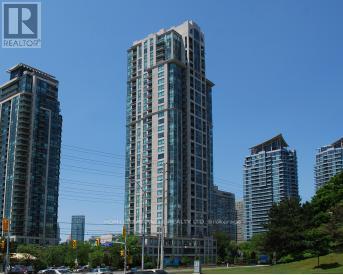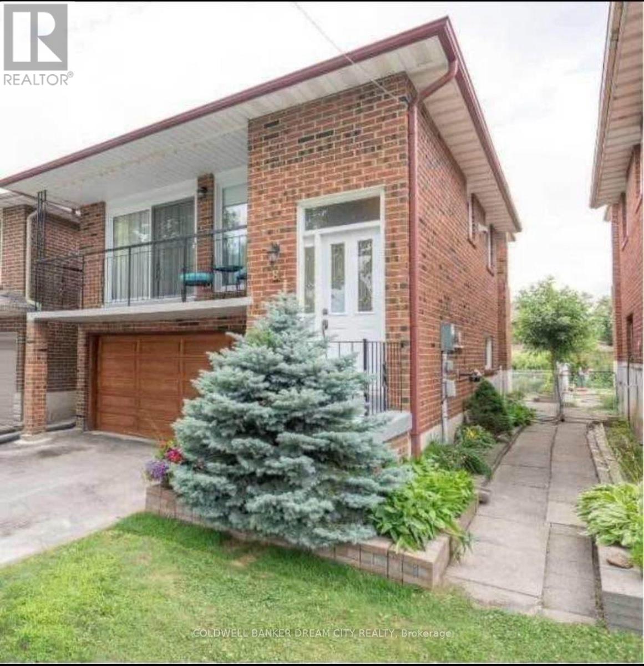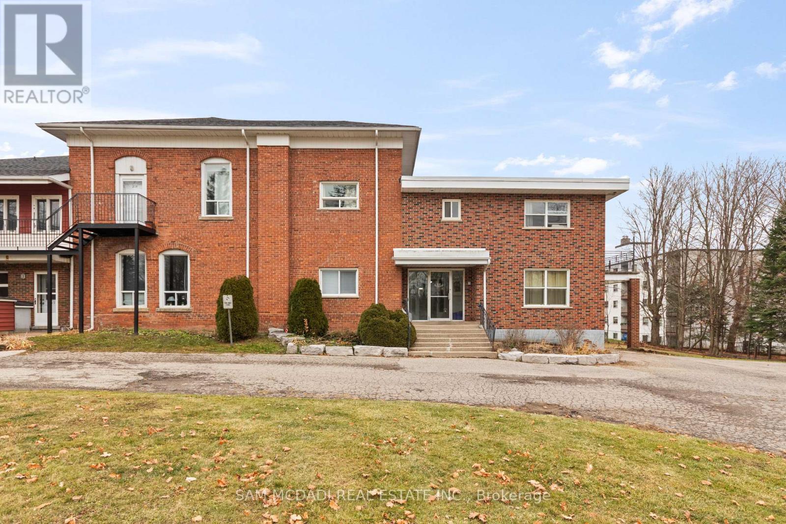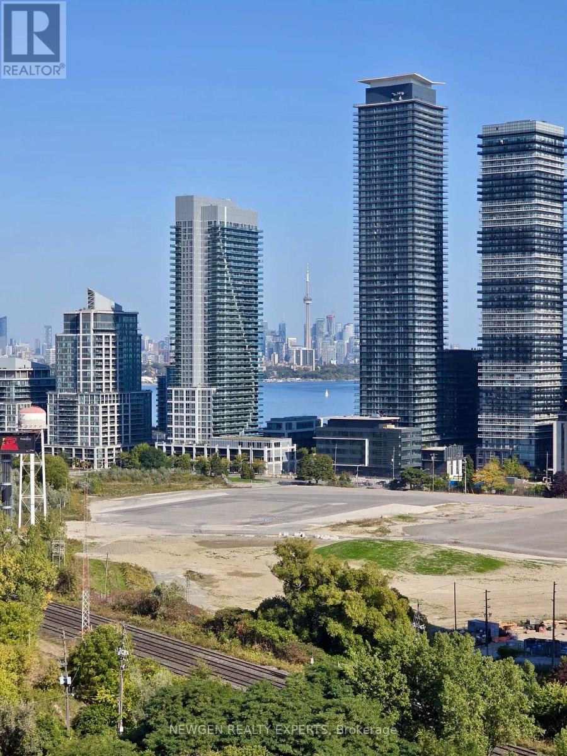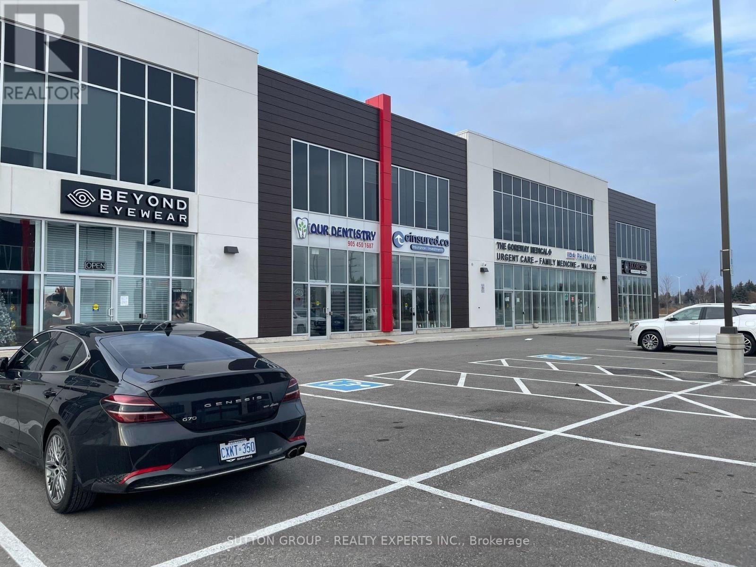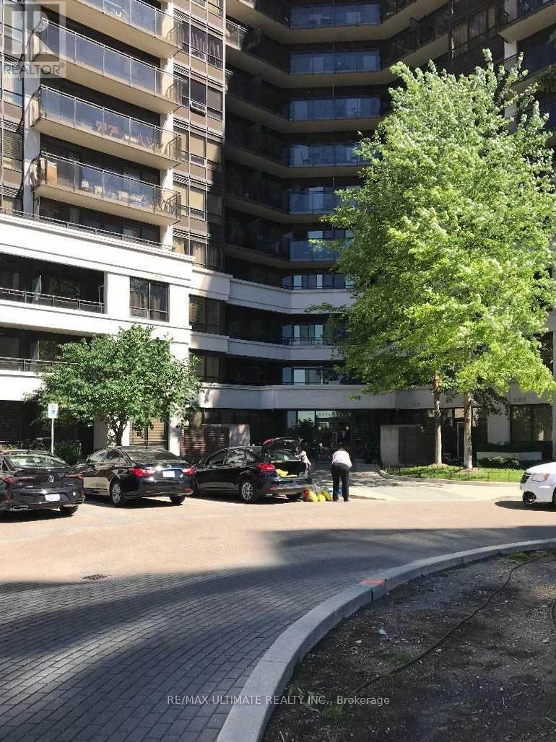5006 - 38 Annie Craig Drive
Toronto, Ontario
This stunning new waterfront community offers fantastic views of the lake and the city. This stylish 2-bedroom, 2-bathroom modern living space features floor-to-ceiling windows and a spacious large balcony perfect for enjoying breathtaking sunsets .The open-concept design is complemented by sleek stainless steel appliances and elegant quartz countertops. Primary Bedroom, 2nd bedroom and Living Room all provide direct access to the balcony, allowing for a seamless indoor-outdoor living experience. Enjoy resort-style amenities including an indoor pool, sauna, hot tub, fitness center, and more. The condo is ideally located just steps from Humber Bay Shores Park, scenic waterfront trails, shops, restaurants, and public transit. This unit comes with one parking space, one locker, and 24-hour concierge/security services. (id:60365)
C-103 - 148 West Drive
Brampton, Ontario
Unique RE-BRANDING Opportunity! Prices to Sell!! We are excited to present a rare opportunity to acquire a fully operational fast food restaurant, currently branded as Meltwich Food Co., with a valuable liquor license. This turn-key business is perfect for entrepreneurs looking to launch their own brand or expand their existing portfolio. Take advantage of the existing infrastructure and equipment to launch your own unique brand! Key Features: - Fully equipped kitchen, bar and dining area, ready for immediate operation. - Liquor license, allowing for the sale of beer, wine, spirits, and more.- Prime location, with high foot traffic and visibility. - Established customer base, with potential for growth and expansion. - Easy to REBRAND, with existing build out for your own concept and vision. (id:60365)
1 Kings Hill Drive
Brampton, Ontario
Welcome to 1 Kings Hill Drive, a stunning new 3-storey corner townhouse available today in highly sought-after Northwest Brampton. This bright and spacious home features 4 bedrooms, 3 full bathrooms, and 2-car driveway parking. Thoughtfully designed with 9-foot ceilings and large windows, the home offers an abundance of natural light throughout. The main level showcases an open-concept living and dining area, while the finished rec room provides the perfect space for a home office, playroom, or additional living area. The kitchen is equipped with stainless steel appliances and modern finishes. The third floor features a spacious primary bedroom with an in-law suite, ideal for multigenerational living or added privacy. Located just minutes from Mount Pleasant GO Station, this home is nestled in a family-friendly neighborhood close to top-rated schools, parks, grocery stores, banks, Walmart, Home Depot, and other essential amenities. Move-in ready and perfect for families or professionals seeking comfort and convenience, don't miss this incredible home to live in! (id:60365)
46 Livingston Road
Milton, Ontario
Beautiful three bedroom, three bathroom, 1890 square foot semi-detached plus a finished basement in a highly desired location. Inviting entranceway, bright with ceramic floor leading to a spacious living room. Quartz counters with inlaid double sink, breakfast bar, ceramic backsplash and floor opens to a large dining room with natural gas fireplace with door to the interlock patio and private, fenced backyard. The main level level has access to the garage. A few steps down to a convenient powder leading to a fabulous recreation room with luxurious bar with granite counters, stone wall feature, copper sink a heated floor and built in shelving. Watch the big game in front of the cozy electric fireplace. The upper level offers a sitting room/office that is open at the top of the stairs with a double door to a welcoming balcony for that morning coffee or evening glass. Three bedrooms, the primary bedroom with a four piece ensuite with soaker tub and separate shower. A four piece main bath and a laundry room complete this level. Notable features: shingles 2015, columns 2020, furnace 2020, central air 2023, water heater owned 2018, basement finishing 2014, workshop/utility room, storage room and a natural gas barbeque hookup. You'll the the convenience of being close to schools, shopping, parks and transit. (id:60365)
1413 - 55 Kingsbridge Garden Circle
Mississauga, Ontario
Luxury Condo 'The Mansion", ALL Inclusive' with 2 parking and a locker. Spacious and Bright Unit with lots of storage. S/S Appliances, hardwood floor through out, pot lights, walk in closet, cosy sit out with beautiful views. Highways and shopping at your doorstep, Car Wash, Indoor Pool, Guest Suites, Tennis Courts, Lots of Visitor Parking. All Utilities included along with Cable and Internet (id:60365)
15b - 5865 Dalebrook Crescent
Mississauga, Ontario
Welcome to this beautifully renovated family home, perfectly situated in one of Mississauga's mostdesirable neighbourhoods!This impressive residence offers a blend of modern finishes, functional design, and everyday comfort,making it ideal for growing families seeking space, style, and convenience.Featuring three large bedrooms and three full bathrooms, this home has been extensively renovated fromtop to bottom. The modern kitchen is the heart of the home, showcasing brand-new quartz countertops,elegant onyx accents, stainless-steel appliances, and sleek cabinetry that combines form and function. Theopen-concept living and dining area is bright and spacious, featuring new pot lights and fresh paintthroughout, creating a warm and inviting atmosphere for both daily living and entertaining. A walk-out tothe backyard offers the perfect setting for outdoor gatherings, barbecues, or simply relaxing in your owngreen space.Upstairs, the primary bedroom features a large custom closet, providing ample storage and comfort. Theadditional bedrooms are generous in size and ideal for children, guests, or a home office setup.The finished basement adds even more value with a full 3-piece bathroom, offering flexible space for arecreation room, home gym, or additional living area.Located within walking distance to top-rated schools including John Fraser Secondary and St. AloysiusGonzaga, as well as nearby parks, trails, shopping plazas, and public transit, this home offers unparalleledconvenience. Enjoy quick access to major highways 403, 401, and 407, Erin Mills Town Centre, andCredit Valley Hospital-all just minutes away.A truly move-in-ready home in a premium location-this one is a must-see! (id:60365)
3305 - 3504 Hurontario Street
Mississauga, Ontario
With all utilities included in the rent, this southwest-facing junior 1-bedroom on the 33rd floor delivers exceptional value and luxury living. Abundant natural light fills the suite throughout the day, and the balcony offers the perfect spot to enjoy your morning coffee or unwind with sweeping views. Inside, you'll find a well-designed layout featuring a cozy fireplace, a built-in computer desk, and custom closet organizers, along with blinds for added privacy and comfort. The suite comes with one underground parking spot and a locker for added convenience. Residents enjoy premium amenities, including a swimming pool, sauna, hot tub, modern gym, and party room, all complemented by 24-hour security and concierge services for complete peace of mind. (id:60365)
8 Maplehurst Square
Brampton, Ontario
Attention Renters! Welcome to the Beautiful and well-maintained 3-bedroom home located in the desirable Heart Lake East community. Bright and spacious layout featuring hardwood floors, a modern kitchen with stainless steel appliances, and a walkout to a private balcony. Convenient upper-level bedrooms with ample closet space. Close to parks, schools, shopping, public transit, and Hwy 410. Private entrance, and parking included. Perfect for a family seeking a clean, welcoming place to call home. client will be responsible for 70% utilities. (id:60365)
1 - 15 Faulkner Street
Orangeville, Ontario
Discover a well-kept 1-bedroom suite designed for comfort, practicality, and everyday convenience. Set in a prime Orangeville location, this unit places you minutes from key amenities: a 6-minute walk to Orangeville District Secondary School, a quick 2-minute drive to Princess Elizabeth Public School, and easy access to local transit routes, Westside Park, downtown cafés, restaurants, and The Orangeville Mall. Inside, you'll find a bright combined living/dining area, a functional kitchen with generous cabinetry, a comfortable bedroom with closet storage, and a clean 4-piece bathroom. Parking is included, and the unit offers a designated laundry area for added convenience. A well-located suite with everything you need-and nothing standing in your way. (id:60365)
1906 - 185 Legion Road N
Toronto, Ontario
Welcome to The Tides at Mystic at 185 legion road N in the prime Mimico area - Bright, spacious unit with stunning lake views and CN tower views. This 2 bed 2 bath Loft offers more then 900 sq ft of living space plus two private balconies. enjoy resort style amenities , outdoor pool , hot tubs , sauna gym ,squash court , theatre , gym, a billiard table and 24 hour concirege. Heat, hydro , water and Ac included , plus one parking spot. (id:60365)
216 - 9300 Goreway Drive
Brampton, Ontario
Professional Executive Offices Available! Total 6 units ideal for financial services and other professional practices.All-inclusive rent: just $4500/month!Enjoy high-quality construction, modern furnishings (desks & chairs included) Located in the prestigious Castlemore Town Centre in Brampton East, with convenient access to Highways 427, 27, and 407. This vibrant commercial and retail plaza offers ample parking and is surrounded by established and growing residential communities.A rare opportunity-perfect for financial advisors, lawyers, accountants, mortgage brokers, and other professional firms.Truly a must-see! (id:60365)
409 - 1060 Sheppard Avenue W
Toronto, Ontario
WALK TO SHEPPARD WEST SUBWAY STATION, EAST FACING, BRIGHT NEUTRAL COLOUR UNIT, RECENTLY PAINTED, IMMEDIATE POSSESSION, BUS STOP, ALLEN ROAD, HIGHWAY 401, SPADINA LINE TO DOWNTOWN, YORKDALE MALL, YORK UNIVERSITY, TORONTO PEARSON AIRPORT. TENANT APPLICATION FORM, PERSONAL REFERENCES, EMPLOYMENT LETTER, CREDIT REPORT, PICTURE ID, TENANT INSURANCE WITH $2 MILLION THIRD PARTY COVERAGE. TENANT TO PAY FOR HYDRO. A $300 REFUNDABLE KEY DEPOSIT REQUIRED. (id:60365)


