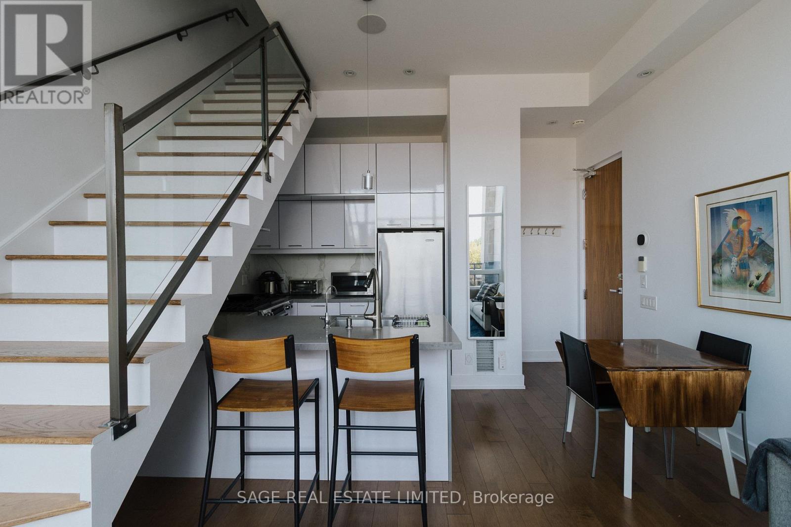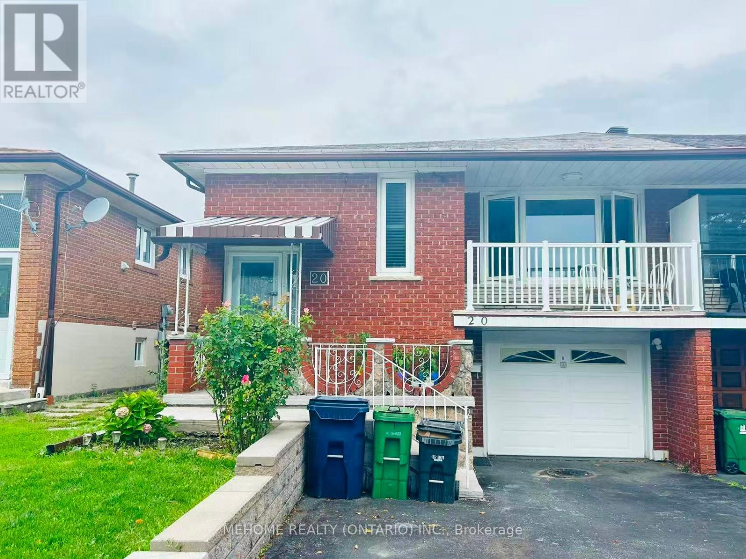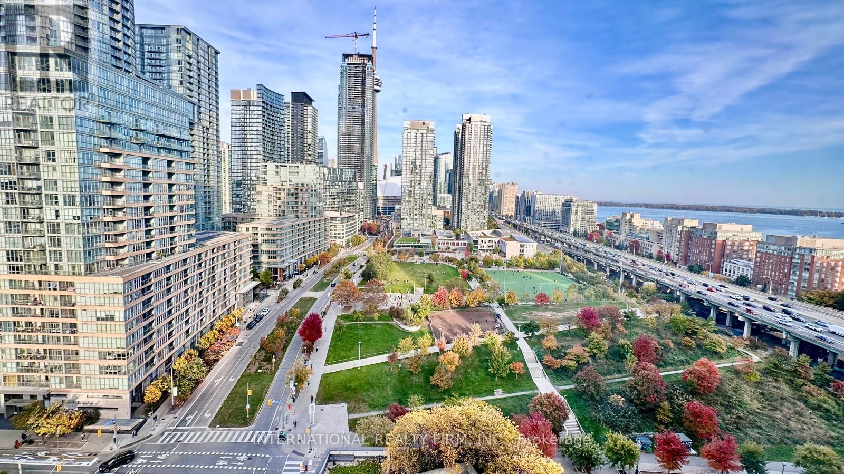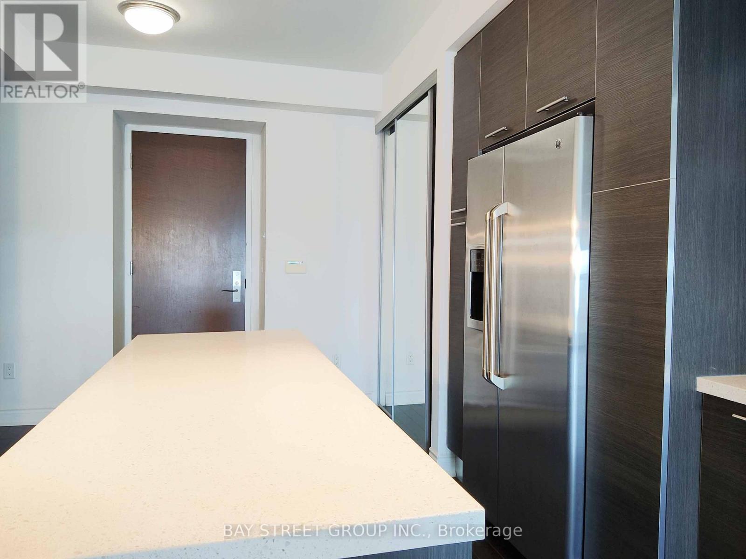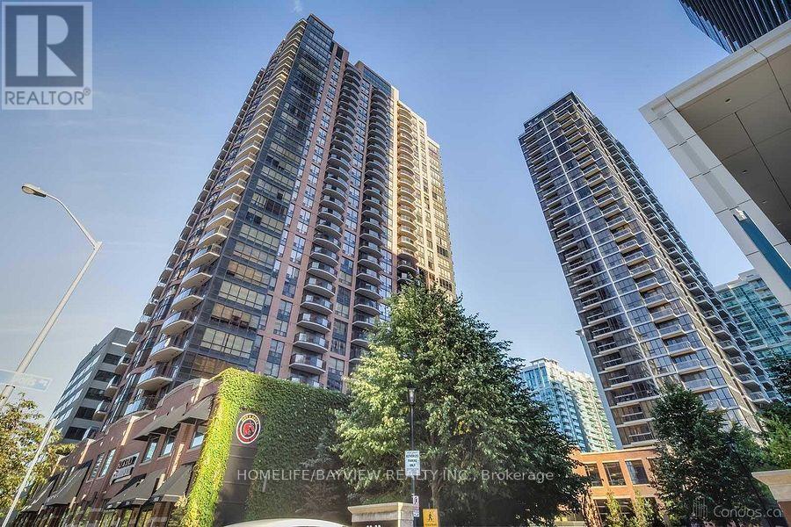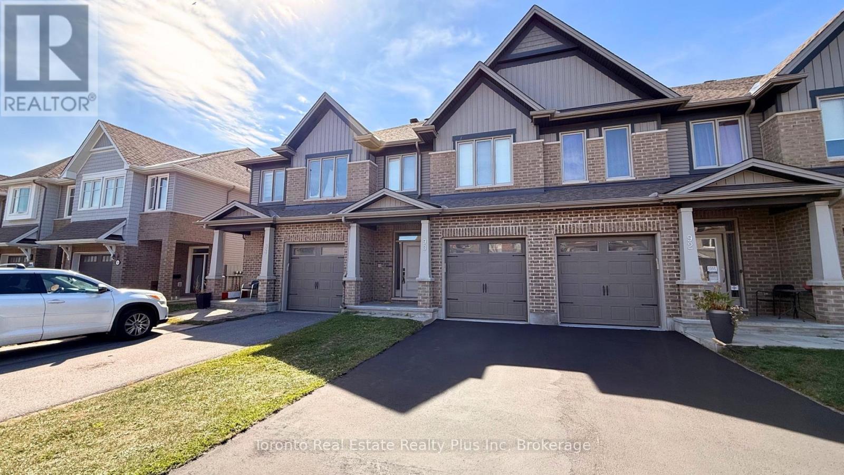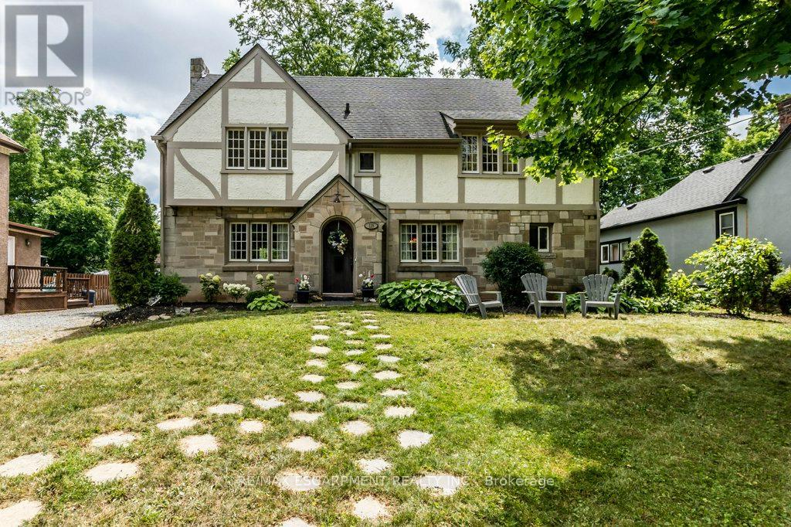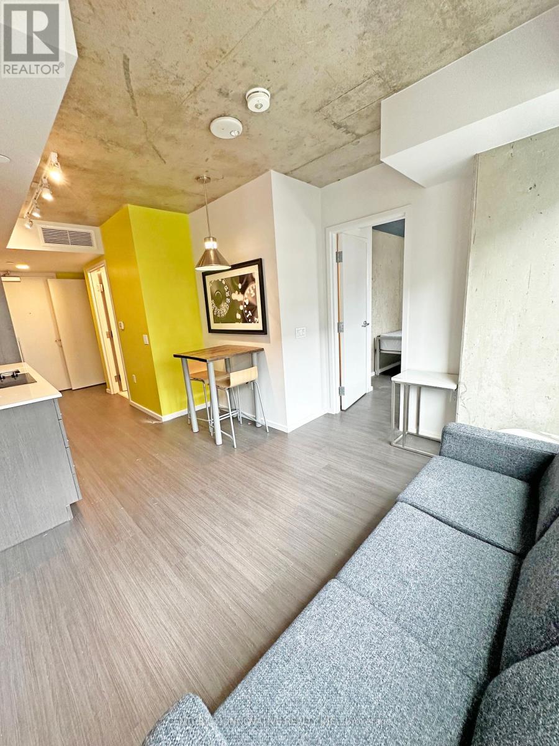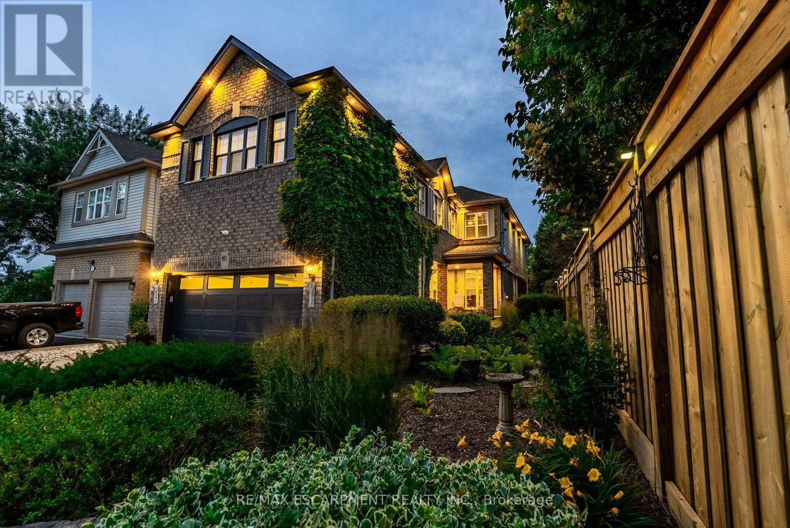619 - 115 Denison Avenue
Toronto, Ontario
Tridel's newest community MRKT Condominiums. Luxury living with all of what downtown Toronto has to offer directly at your doorstep. Rare to find wide, spacious and bright 1 bedroom.The suite features a fully equipped modern kitchen with built-in appliances, stone counter tops and access to the large balcony. Enjoy the resort-like amenities including multi-level gym, outdoor rooftop pool, bbq terrace, co-working space with meeting rooms, kids game room, and much more. Excellent location at Kensington Market, U of T, Chinatown, Queen West, King West, and walk to St Patrick Subway station or TTC streetcars. (id:60365)
604 - 11 Everson Drive
Toronto, Ontario
A Well-maintained Townhouse Located In Prestigious Yonge And Sheppard Area*It Features Spacious Living And Dining Area With Fireplace And Bright Window*Modern Kitchen With Central Island And B/I Appl*The Primary Spacious Suite Spans The Entire Third Floor*Hardwood Floor*5-pc Ensuite With Double Sinks, Glass Shower, Bathtub, And His/Her Walk-in Closets With Organizers*2nd flr two bedrms share one 5 pc bathr W/ Double sink*Basement direct access to parking lot*Excellent Location, Steps To Park, Shops, Restaurants, Subways, Highways*Short term lease is available. (id:60365)
202 - 483 Dupont Street Nw
Toronto, Ontario
DREAMY DUPONT! Three storeys of sunshine, style, and sky-high living in the Annex. This is urban magic with a rooftop view. Soaring 11-foot ceilings. Walls of glass that flood every floor with light. A chefs kitchen that begs for late-night dinners and Sunday brunches. Balconies on every level (because why settle for just one?) and a rooftop terrace with a BBQ hookup, where city skyline meets treetop canopy. Inside you'll find hardwood floors, sleek Caesar-stone counters, and closets so thoughtfully designed they'll make you want to reorganize just for fun. A bedroom that feels like a sanctuary, storage that actually works, and a layout that balances everyday function. Come see it for yourself. (id:60365)
Lower - 20 Faye Drive
Toronto, Ontario
Welcome to this bright and spacious walk-out unit, featuring large windows that flood the space with natural light giving it the feel of a main floor home. Perfect for Couple! A flexible sunroom offers the perfect spot for a home office, reading nook, or hobby area.Conveniently located near Hwy 404 & Finch, this home provides excellent transit access (TTC at your doorstep) and quick connections to Hwy 404/DVP, Hwy 401, and Fairview Mall. Walking distance to Seneca College and close to top-rated schools, its also surrounded by everyday amenities including Fairview Mall, IKEA, Costco, T&T Supermarket, No Frills, restaurants, cafés, gyms, and parks.Nestled in a safe, quiet, and family-friendly neighbourhood, this clean and well-maintained unit is truly move-in ready. Laundry and one parking space included. (id:60365)
5 - 1315 Steeles Avenue W
Toronto, Ontario
Live in comfort and style in this beautifully and tastefully renovated townhouse. Offering a total of 2,386 square feet (as per MPAC) of thoughtfully designed living space, this home combines elegance with functionality. The bright and open floor plan has been fully updated with new flooring, bathrooms, pot lights, kitchen appliances, quartz countertops, and washer and dryer. Designer touches such as wainscoting and feature walls add character and sophistication throughout. But it's not just style - there is substance as well, with four generously sized bedrooms (three upstairs and one in the basement), and four newly finished washrooms that provide space and practicality for today's growing family. The open-concept dining and living areas flow seamlessly to the backyard, creating the perfect setting for entertaining and BBQs. Downstairs, the high ceilings add a sense of spaciousness rarely found in basements, while the additional bedroom, den, and family room offer flexibility for guests, work, or recreation. Two underground, side-by-side parking spaces with direct unit access provide rare convenience, particularly in the winter with no shoveling required. Set within a well-managed condo townhouse complex, residents enjoy easy access to transit, shopping, schools, parks and everyday amenities. More than just a stylish renovation, this home is designed for comfort, practicality, and lasting family memories. (id:60365)
2112 - 85 Queens Wharf Road
Toronto, Ontario
Welcome to your new home in the heart of Toronto's vibrant waterfront community! This stunning 2-bedroom, 2-bathroom condo with parking offers the perfect blend of comfort, style, and location. Flooded with natural light from its coveted east and north exposures, the suite boasts panoramic views - wake up to the CN Tower and Canoe Landing Park, enjoy a diagonal view of Lake Ontario where you can watch boats drift by, and take in the sparkling city skyline to the north. Inside, you'll love the thoughtfully designed layout. The open-concept living, dining, and kitchen area is perfect for entertaining or quiet evenings at home, while both bedrooms are generously sized for comfort. The primary suite includes both a walk-in closet with built-in organizers plus a secondary closet, for "yours" and "theirs," providing ample storage. The second bedroom also features a closet with built-in organizers, making it both functional and versatile. Brand-new vinyl plank flooring (2025) adds a fresh, modern touch, complemented by a recently updated washer, dryer, and dishwasher. The building itself is second to none: Airbnb and short-term rentals are not permitted, ensuring a stable, quiet community atmosphere. It's also pet-friendly and packed with amenities including a gym, yoga studio, basketball court, pet spa, two rooftop BBQ terraces, and an indoor pool, just to name a few. Outside your door, you're steps from streetcar lines, shops, restaurants, parks, and the Toronto Island ferries - not to mention Billy Bishop Airport for quick weekend getaways. This condo offers an exceptional lifestyle in one of the City's most sought-after locations. Don't miss your chance to experience it! (id:60365)
6704 - 388 Yonge Street
Toronto, Ontario
Welcome to the luxurious Aura at College Park a premier condo residence in the vibrant heart of downtown Toronto! This stunning east-facing suite offers an unobstructed 180-degree view stretching from north to south. Featuring soaring 9-foot ceilings and wood flooring throughout. Enjoy unparalleled convenience with direct access to the subway, TTC, and the Shops at Aura. walking distances to the University of Toronto, Toronto Metropolitan University, major hospitals, and the financial district. This location puts the best of the city right at your doorstep. (id:60365)
201 - 23 Sheppard Avenue E
Toronto, Ontario
Spring Residences @Minto Gardens. LEED certified condominium built by reputable builder Minto. Spacious 884 Square feet 2+1 Den condo conveniently located at Yonge/Sheppard Prime Location. Steps to Subway, TTC, Supermarkets, Sheppard Center, Banks, Park, Library, Restaurants, North York Civic Centre and all amenities.9 foot ceiling , Upgraded unit ,Open Concept with upgraded Laminated flooring throughout, Granite Countertops, Stainless Steel appliances , Brand New Stove, and Brand new elegant Zebra style light filtering privacy shades through out. Hotel style Lobby , 24 hours Concierge, Upper Lobby with Grand Piano for residents to use . Relax in Lower Lobby with Cosy Fireplace and a Coffee Bar, Walk out to Muskoka Inspired Outdoor Oasis, BBQ. Comprehensive Facilities including Indoor Swimming Pool, Whirlpool, Sauna, Gym, Aerobic/Yoga room, Movie Room, Games Room, Library ,Business Centre with Computer & Fax Machine, Bright and spacious Living Room , Great for entertainment or Self Enjoyment, French Balcony in second bedroom.1 Parking and 1 Locker (id:60365)
90 Nepeta Crescent
Ottawa, Ontario
Welcome to this stunning 2000 sqft 3 bedroom townhome in the highly desirable community of Findlay Creek. Step inside to an inviting main floor featuring elegant hardwood flooring andimpressive high ceilings that create an airy, open feel. This residence is perfectly positioned fora vibrant, family-friendly lifestyle. Enjoy unparalleled convenience with a brand-new proposed French elementary school anddaycare, along with a community tennis court and soccer field, all within walking distance.Everyday amenities and recreation are just minutes away, including Hylands Golf Club, FreshCo,Canadian Tire, and a variety of excellent restaurants.Commuting is a breeze with convenient access to the O-Train network via the new Leitrim Station,offering easy travel to downtown Ottawa. For frequent travelers, the Ottawa International Airportis only a short drive away. This property is an ideal choice, offering a perfect blend of modernand exceptional community amenities. (id:60365)
128 River Road
Welland, Ontario
Discover timeless charm at 128 River Rd! This stately 2.5-storey home (c.1929) rests on an extraordinary Half-acre L-shaped lot, with a natural forest backdrop. Step inside to find approx. 2800 sq ft of authentic character and quality craftsmanship throughout. While the two bathrooms have been tastefully updated, the rest of the house retains its classic, vintage appeal. The main floor boasts a large formal Living room with fireplace (gas insert), a formal Dining room, a Family/Sunroom, a full 3-pc bathroom and a cozy Kitchen with access to the tranquil backyard. The 2nd-flr features four impressively large bedrooms, providing exceptional living space for a growing family. The untapped potential of the attic is a standout feature, with three large open spaces ready to be transformed into additional bedrooms, a private studio, or a versatile recreation area. A walkout lower level opens to a private woodland which slopes gently to a secluded forested arm - an enchanting retreat for trails, gardens or studio space. The entire back is a naturalist's paradise, covered with lush foliage, towering trees, and diverse flora, creating a secluded and harmonious retreat. The Welland Recreational Waterway and its many amenities are just a short stroll away. The peaceful river setting offers a lifestyle of outdoor recreation, including walking trails, boating, and fishing. The zoning permits a variety of residential uses, from a single-family home to townhomes. A rare opportunity to restore and modernize while preserving its heritage character, all just steps from the Welland Canal, Merrit Island, parks and amenities. New hi-efficiency boiler, 100-amp breaker panel, upgraded plumbing and electrical no knob-and-tube or aluminum wiring. RSA. (id:60365)
1517 - 105 Champagne Avenue S
Ottawa, Ontario
**Welcome Home** Location, Location, Location! Incredible Furnished 2 Bedroom Unit in the Heart of the City. Beyond the Warm Entryway, The Home Flows into a Thoughtful Open Concept Layout. Modern Kitchen w/ Stainless Steel Appliances + Tile Backsplash, Primary Bedroom w/ 3 Pc Ensuite, Spacious 2nd Bedroom + More. Building Amenities: Fitness Room, Concierge/Security, Party/Meeting Room + More. Close to Carleton University, the LRT, Civic Hospital, Highway, Restaurants, Shops + And Much More! (id:60365)
40 Premier Road
Hamilton, Ontario
Welcome to this fabulous 2,835 square foot Waterdown home with a fully finished basement and a stunning backyard oasis! Located within walking distance to schools, parks, shopping, restaurants and the YMCA, this special home truly has it all. This beautifully updated property features hardwood flooring and smooth ceilings with pot lights on the main level, along with striking 24" x 48" ceramic tiles that extend from the foyer through to the kitchen and family room. The updated kitchen is a showstopper with an abundance of white cabinetry, beautiful quartz counters and a massive 15' x 5' island with seating, drawers, electrical and pendant lighting over top - perfect for entertaining! The open-concept layout seamlessly connects the kitchen to the family room and overlooks the private, landscaped backyard. Additional main floor highlights include a den/office, a renovated powder room, a custom barn door to the laundry room and direct access to the backyard from the kitchen. Upstairs, you'll find a spacious computer niche (large enough for a piano!). Enjoy the huge primary suite with a sitting area, a walk-in closet with custom organizers and a luxurious renovated ensuite featuring a freestanding tub, double vanity and a glass-enclosed shower. All bedrooms are generously sized with two sharing a convenient Jack and Jill bathroom. Not to be forgotten is the beautifully renovated main bathroom with double vanity. The fully finished basement offers a rec room, 3-piece bathroom, bedroom and a versatile playroom (currently set up as a bedroom). Outside, enjoy your private retreat with an inground heated pool, stone patio sitting area, mature trees for ultimate privacy and gorgeous landscaping front and back. The dramatic paver stone driveway with inlay adds to the curb appeal. RSA. (id:60365)



