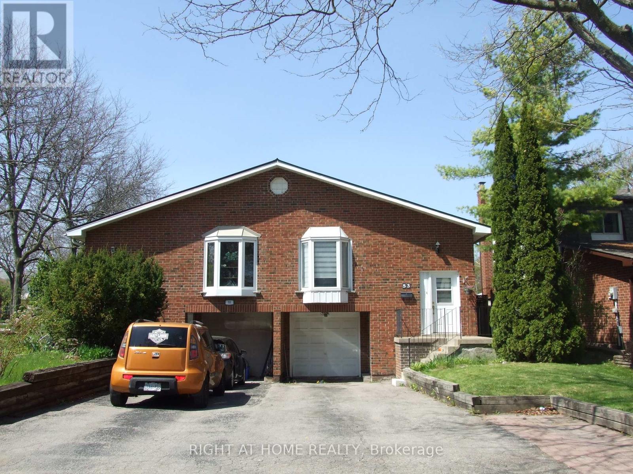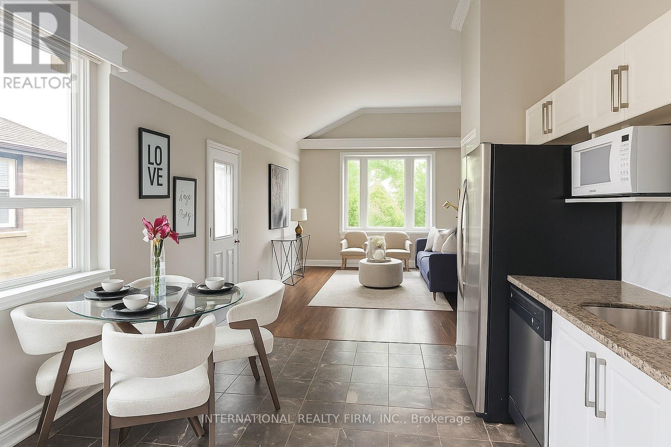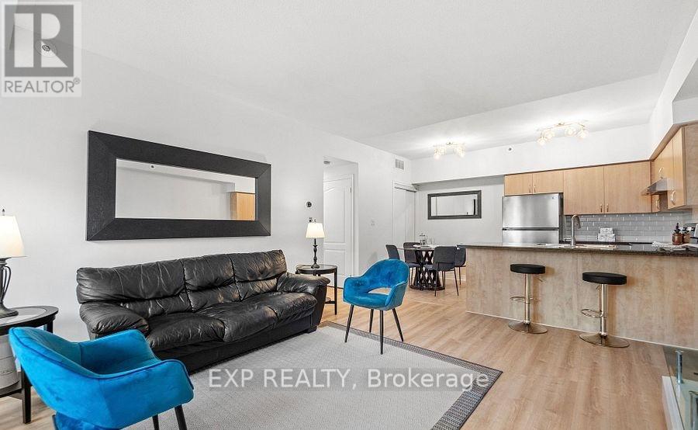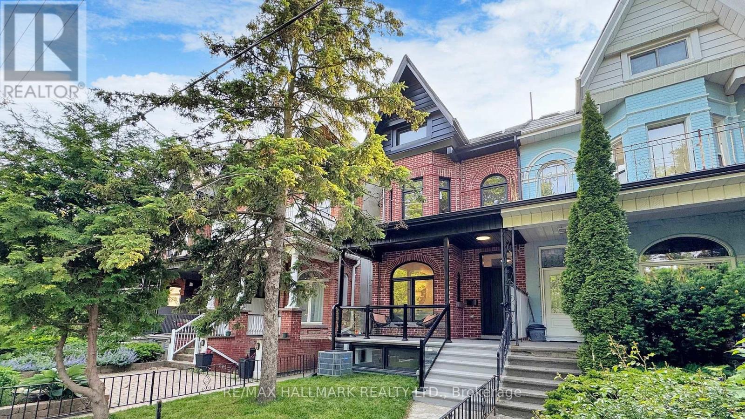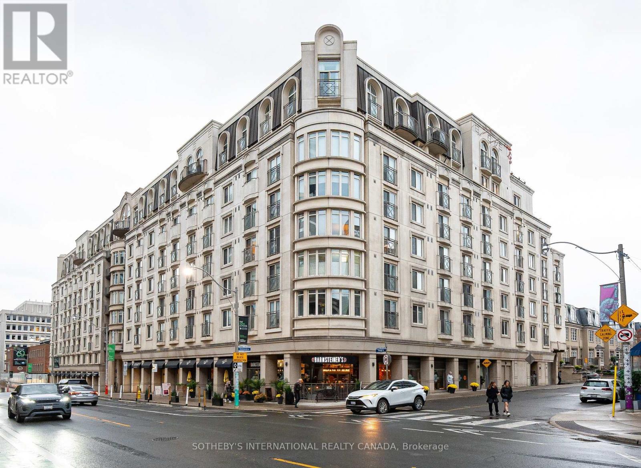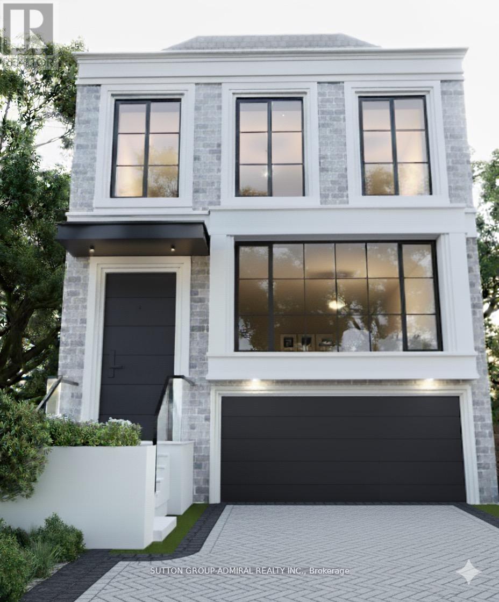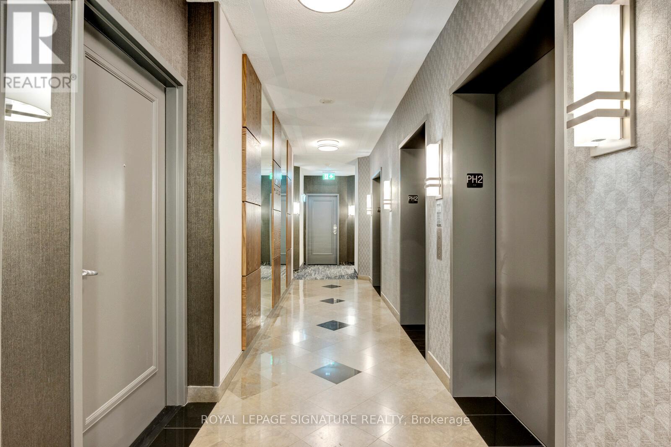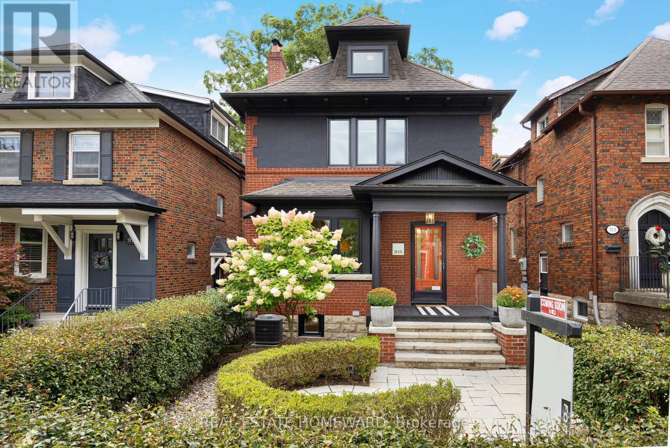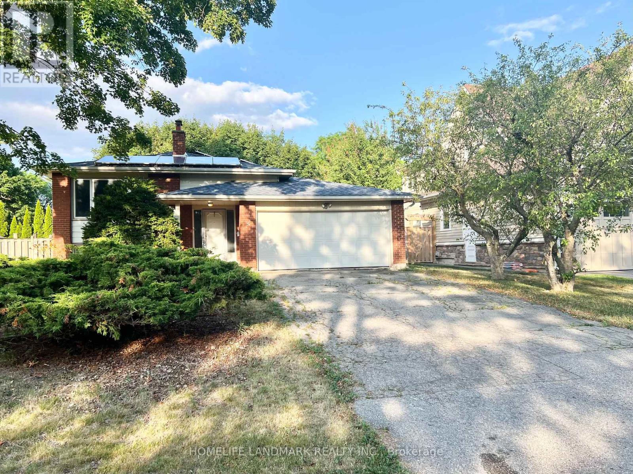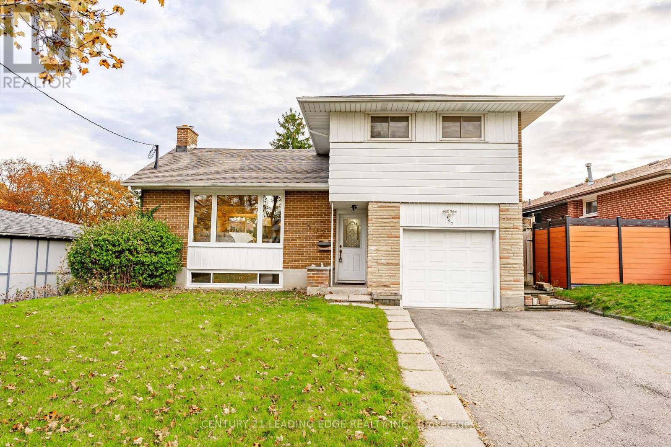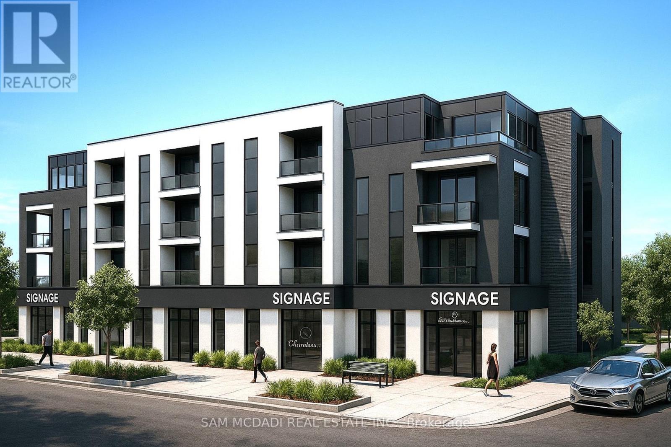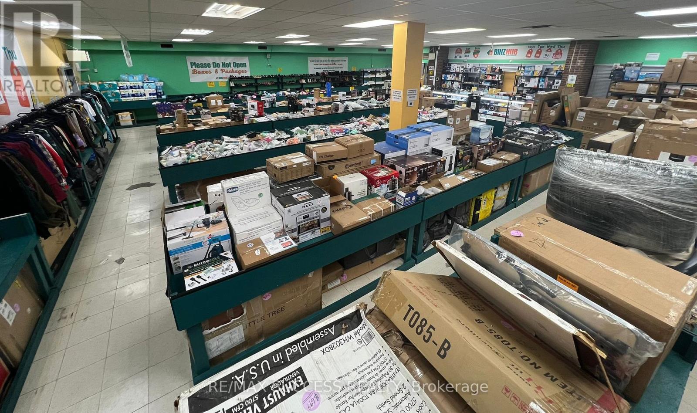53 Renfield Crescent
Whitby, Ontario
Welcome to the prestigious Lynde Creek community, family -leaving ,pride of ownership , bungalow -raised, move in ready. Steps from schools , shopping ,401, 412 ,407 and Go station for commuters! 3+1 bdr ,2 kitchens .Separate in-law suite w/private entrance. Great for second family ,or income potential ...Open concept basement with gas fireplace. Fully fenced big private yard. Steel roof , new patio door, furnace and ACA 2021,pot lights in basement . Schools near by: Colonel Je Farewell Ps/grades pk to 8/ Henry Street Hs/grade 9 to 12 / Julie Payette PS/ grade pk to 8/ Elem Antonine Maillet/ grades PK to 6/ES Roland -Marion/ grades 7-12/ this home is located in park haven, with 4 parks and a long list of recreation facilities within a 20 minute walk. One park is just across road... (id:60365)
9 Benshire Drive
Toronto, Ontario
Excellent Opportunity To Own A Beautiful, Huge Lot Property. Build a second house in the backyard. In A Quiet Neighborhood. Recently Renovated Side Split Bungalow With Quality Improvements. Include Ss. Appliances: New Cooktop, Heat Pump (2024). Hardwood Flooring, Marble Tiles, Light Fixtures, Pot Lights, Crown Molding. Close to TTC, New Upcoming Subway Station, Park, 401, School. Quiet Neighborhood. (id:60365)
113 - 1837 Eglinton Avenue E
Toronto, Ontario
This Stunning 2-bedroom, 2-bath Condo Townhouse Offers a Beautiful Open-Concept Layout Filled with Natural Light and Modern Finishes Throughout. Enjoy a Walk-Out to your Private Terrace, Perfect for BBQs, Entertaining, or Simply Relaxing Outdoors. The Freshly Painted Interior Features New Vinyl Flooring, High Ceilings, and a Tiled Kitchen Complete with Subway Tile Backsplash, Granite Counters, Breakfast Bar, and Stainless Steel Appliances.The Primary Bedroom Includes a 4-piece Ensuite and Walk-In Closet, While the Second Bedroom Provides Great Flexibility for Guests or a Home Office. Additional Highlights Include Two Parking Spots, a Locker, and In-Suite Laundry - Plus No Stairs in this Unit For Easy Accessibility. Located in one of Toronto's most Desirable Areas, you'll Love being steps from the Victoria Park bus stop, the upcoming Eglinton LRT, Shopping, Schools, and Parks - all Within Walking Distance. Located Just A 5-Minute Walk From The Future Eglinton Crosstown LRT, With Parks (Wexford Park Just Minutes Away), Shops, Grocery Stores (Walmart Superstore, Adonis), And Transit All Close By. Close to Major Arterial Roads & Highways (DVP/404/401) Complex also offers enclosed Bike Storage Near Underground Visitor Parking. Move-in Ready, Bright, and Perfectly Situated - this is Victoria Village Living at its Best! (id:60365)
122 Crawford Street
Toronto, Ontario
Be The Envy Of The City - Own A Fully Renovated, Red Brick Victorian Masterpiece Right In Front Of Trinity Bellwoods Park! This Is Not Just A Home; It's A Lifestyle Flex. Situated In One Of Torontos Most Coveted, Niche Neighborhoods Adored By Creative Professionals And Urban Tastemakers, This Showstopper Blends Timeless Character With Bold, Designer Luxury.The Iconic Red Brick Exterior With Arched Windows Exudes Victorian Charm And Street Presence. Inside, The Rarely Found Gigantic Main Floor Offers An Expansive Open Concept Layout, Flooded With Natural Light From Oversized Windows. Entertain With Ease In Your Chefs Kitchen Featuring A Massive Center Island With Breakfast SeatingPerfect For Morning Coffee Or Evening Wine. The Custom Wood-And-Stone Feature Wall With Built-In Storage Anchors The Living Space In High-End Style. A Powder Room And A Bonus Sunroom With Sliding Glass Doors Add Both Function And Warmth.Upstairs, Two Ensuite Bedrooms Offer FlexibilityWake Up To Park Views From The Bay Window On The Second Floor, Or Indulge In A Full-Floor Primary Retreat On The Third, Complete With Skylight, Walk-In Closet, Freestanding Tub Overlooking The Park, And A Private Balcony For Morning Yoga Or Sunset Wine. Another Oversized Bedroom On The Second Floor Boasts Custom Closets And An Enormous Private Terrace - A True Urban Rarity.The Separate Entrance Basement Offers Endless Possibilities With A Second Kitchen, Huge Layout, And Additional Laundry Perfect For Extended Family, Studio, Or Creative Suite. Steps To Queen St W And Mere Minutes To The Iconic Ossington StripTorontos West End Hotspot Where Art, Culture, And Culinary Scenes Collide Between Dundas And Queen. Your Perfectly Placed In The Heart Of It All, Yet Nestled In Front Of The Serene Greenery Of Trinity Bellwoods Park. Plus, Just Minutes To The Community Centre For Fitness, Fun, And Family EntertainmentThis Location Offers The Ultimate Balance Of Vibe And Lifestyle. (id:60365)
803 - 1 Balmoral Avenue
Toronto, Ontario
Distinctly, One of One. Suite 803 is a sub-penthouse that offers all the hallmarks of fine living. 9-foot smooth ceilings throughout accented by crown mouldings, gallery-quality wall space, and floor-to-ceiling French doors that flood every living space with natural light through custom Hunter Douglas blinds. Hardwood flooring and solid wood Shaker doors throughout exude quality.The inviting foyer leads to the open concept living and dining rooms and a Chef-inspired kitchen with exquisite marble counters and curated appliances. The expansive primary bedroom easily supports a king-sized suite of furniture and features 3 double built-in custom closets. A sumptuous 4-piece primary ensuite features a mosaic tile floor, a large shower enclosure and classic double vanity with marble top. The spacious and inviting 2nd bedroom has a large double closet and could serve as your home office and den. The luxury continues with the main bath featuring an immersion tub with a rain shower, a large vanity and additional storage cabinet. All 6 floor-to-ceiling French doors provide access to 3 balconies that wrap this beautiful corner suite. This extraordinary living space comes with 2 deeded parking spaces that are just steps from a large, exclusive use locker. 1 Balmoral Avenue is a mid-rise building of only 133 suites with impeccable property management, a dedicated, long-serving Concierge team and support staff. 40 visitor parking spaces and 2 guest suites ensure your guests are comfortably accommodated. *Status Certificate is available*. (id:60365)
50 Cardiff Road
Toronto, Ontario
A rare opportunity to build tomorrow. building permit is in hand for this architecturally magnifcent residence designed by award-winning Zanjani Architects. Situated on one of the most coveted and private lots in Leaside, this property boasts an extra-deep 136-foot lot with no homes backing onto it, offering the ultimate secluded backyard oasis perfect for a pool and outdoor entertaining. Located on a quiet, family-friendly street just a short walk to the vibrant shops and restaurants of Bayview and Mt. Pleasant, and within the highly sought-after Northlea and Leaside school districts, this property combines luxury living with everyday convenience.The approved plans feature 4,343 sq. ft. of total living space, making it one of the largest homes in the neighbourhood, with 10 ceilings on the main foor, 9 on the second, and 10 ceilings in the basement. All approvals are in place COA passed (June), tree permit obtained, fees paid, locates and disconnects requested everything is ready for you to start demolition and construction immediately. Hydro pole is being removed from property and hydro will come from across the street. (id:60365)
Ph212 - 155 Beecroft Road
Toronto, Ontario
Welcome To This Stunning Lower Penthouse Unit At Broadway II Condos By Menkes In A Prime North York Location! Featuring 1 Bedroom And A Large Den That Can Serve As A Second Bedroom Or Office, With 670 Sqft Of Living Space. Situated On A Quiet Floor, The Bright East-Facing Unit Boasts 9-Foot Ceilings, Creating A Spacious And Open Layout. The New And Modern Kitchen Offers Ample Storage And Countertop Space. Extensive Condo Renovations Have Been Completed In The Garage And Hallway. Building Amenities Include A Concierge, Gym, Indoor Pool, Sauna, Visitor Parking, And More. The Prime Location Offers Direct Underground Access To The Subway And Is Close To Highway 401, Groceries, Shopping, And Mel Last man Square. This Unit Comes With 1Parking Space And 1 Locker For Extra Storage. Don't Miss This Opportunity To Rent A Beautiful Lower Penthouse Unit! (id:60365)
315 Rose Park Drive
Toronto, Ontario
Welcome to 315 Rose Park Drive, a truly exceptional home in one of the most sought-after neighbourhoods in the city. Whitney, Deer park & North Toronto. Along with incredible private schools. Move into one of the best school zones in the city. This spacious 5-bedroom, 3-bathroom residence offers the perfect blend of comfort, style, and outdoor living. Step inside to find a warm yet elegant ambiance highlighted by a real wood-burning fireplace and beautiful French doors that open seamlessly into an incredible landscaped backyard that is a perfect space for entertaining and relaxing. Brand new windows in May 2025 and Backyard Landscaping completed in June 2025. Located on a prestigious street, renowned for its vibrant community spirit, Rose Park is famous for its annual street party, celebrating its 53rd year next year. The neighbourhood boasts a homeowners association, ensuring a well-maintained and welcoming environment that residents love to call home. Once you move here, you'll find it hard to leave.This home is ideal for a growing family, offering ample space for everyone to thrive. Its design beautifully integrates indoor living with outdoor entertaining, making it perfect for family gatherings, outdoor dining, and year-round enjoyment. Dont miss the opportunity to make this extraordinary property your new home. *****New Electrical feed for future Electric Vehicle Charging Station. *****New Automated Irrigation System *****New Exterior Landscape Lighting *****New covered Pavilion/Carport with electrical feed for future hot-tub, and ceiling pendant fixture ****New Shed with electrical feed for Lighting and Irrigation system controls.****New air conditioning system 2022.****Exterior Painting 2020. ****New Oil Tank 2022, Inspection Aug 2025. *****Underground Electrical Feed to house( from street ) in 2015. ****Rebuilt chimneys 2012. ****Underground Electrical Feed to house( from street ) in 2015. (id:60365)
5 Chant Crescent
Markham, Ontario
This Property Offers an Outstanding Opportunity for Both Builders and Homeowners - Whether Looking to Redesign and Renovate the Existing Structure or Build a Brand-New Custom Home from the Ground Up. // The Lot and Location Together Provide a Rare Combination of Value, Flexibility, and Long-Term Upside in a Highly Desirable Unionville Neighborhood. // Steps to Top Ranking William Berczy Public School (with Gifted Program). *** Set on a Generous 60.5 ft x 125.4 ft Lot, With No Sidewalk, Extra-Long Driveway. *** This Detached Home Offers 3 Bedrooms on the Main Level and 2 Additional Bedrooms in the Walk-Up Basement. *** Top School Zone from Elementary to High School, Including William Berczy Public School (with Gifted Program), Unionville High School, and Within the Boundary of St. Augustine Catholic High School. Pierre Elliott Trudeau High School (French Immersion). *** Walk-Up Basement with Separate Entrance to Large Recreation Rooms + Two Additional Bedrooms. Excellent Potential Rental Income. *** Enjoy Views of the Private Backyard. *** Close to Too Good Pond, Unionville Main Street Library, Art Gallery, Shops, Restaurants, and Parks. (id:60365)
507 Juliana Drive S
Oshawa, Ontario
Come fall in love with this gem in northeast Oshawa! Discover this beautiful 4-level side split nestled in the sought-after, mature neighbourhood of O'Neill! Charmingly tucked away on a quiet, family-friendly street. Enjoy summer fun in the large, fenced lot featuring a 16'x32' inground pool. All day sun to enjoy and soak in the pool. The main floor boasts a great open concept layout perfect for entertaining, highlighted by an updated kitchen with a skylight, modern cabinetry, gas stove, and island with a breakfast bar. Additional features include 2 gas fireplaces, an updated 5-piece bath, and spacious bedrooms, including a huge master bedroom with a semi-ensuite. A perfect blend of style and functionality! Great Area Close To Schools, Shopping, Transit & 401 For Commuters! Recently upgraded: fence (2024), whole house painted(2025), new carpets(2025), roof(2020), living room window and basement window(2025), new powder room(2025), fridge(2023), pool(pump-2022, filter-2023 and liner-2025). (id:60365)
423 Highway 8 Highway
Hamilton, Ontario
A Rare Offering! FULLY DEVELOPED Land & APPROVED SHOVEL READY SITE for a LOW RISE 4 STOREY Mixed Use COMMERCIAL/RETAIL/OFFICE & RESIDENTIAL BUILDING - Featuring a 8,784 SF Building w/ 24 RESIDENTIAL UNITS & DIVIDABLE 6,196 SF Usable COMMERCIAL/RETAIL/OFFICE Space w/ AMAZING EXPOSURE FRONTING on HWY 8 + 45 PARKING SPACES all in Desired Stoney Creek Community! Turnkey, Avoid The Long & Costly Years of Rezoning, Planning, Development & Servicing, This Site is Ready to Built & Great Investment Opportunity + Allows for a faster Rate of Return of Investment. Prime Location Surrounded by Residential Homes & Larger Retail/Professional/Office/Commercial Spaces Ideal for both Tenant/Commercial Buyers & Residential Tenants/Buyers. Elegant & Modern Design Elevations/Concepts Ready to Be Built! MAIN FLOOR: Features Large Commercial/Retail Space Can Be Divided into Multiple Units, Great Frontage & Exposure, Signage & Primary Access on Main Hwy 8 Road + Surface Parking, Sidewalks & on Public Transit Route. Great for Professional Offices/Medical/Dental/Healthcare or Retail/Commercial. RESIDENTIAL FLOORS 2-4: Offers 24 Residential Units Featuring (11) 1 BED & (13) 2 BED Units, sizes Range from Approx 600 SF - 1000 SF, Open Balcony Designs, Main Lobby Area for Residents, Elevator, Rooftop Patio/Graden, Utility/Moving/Garbage/Storage/Bike Area & Dedicated Parking. PRIME LOCATION in Great Community, w/Public Transportation at Door Step, Walk to Parks, Great Schools, Various Shops/Services, Hospitals, Quick Access to New GO Station, QEW/407/403 & Major Hwys, Major Shopping/Malls, Hospitals, Downtown Stoney Creek, 20 Mins to Downtown Burlington & Burlington GO Stn, Quick Access to Niagara Region & Surrounding Hamilton Area, Local Farms, Vineyards & More. Approx 1 Acre, Municipal Services, C2-673 Zoning, SPA Approved by the City **Remarkable Turnkey Shovel Ready Development Ideal for Builders & Investors *Purchase & Start Marketing, Preselling & Building - No Need to Wait ** (id:60365)
9 - 120 Welland Avenue
St. Catharines, Ontario
This is a rare opportunity to acquire a profitable and fully operating liquidation business with strong weekly cash flow. BINZ HUB is well-established, fully set up, and located in a high-traffic commercial area. The business offers excellent margins, consistent repeat customers, and a proven operations system. The sale price includes all leasehold improvements, fixtures, equipment, brand goodwill, and supplier relationships. Important: Inventory is NOT included in the asking price of $179,000. The inventory value will be calculated at wholesale cost on the day of closing, as stock levels change daily due to ongoing business activity. This is a true turnkey business that allows a new owner to step in and operate immediately with minimal downtime. (id:60365)

