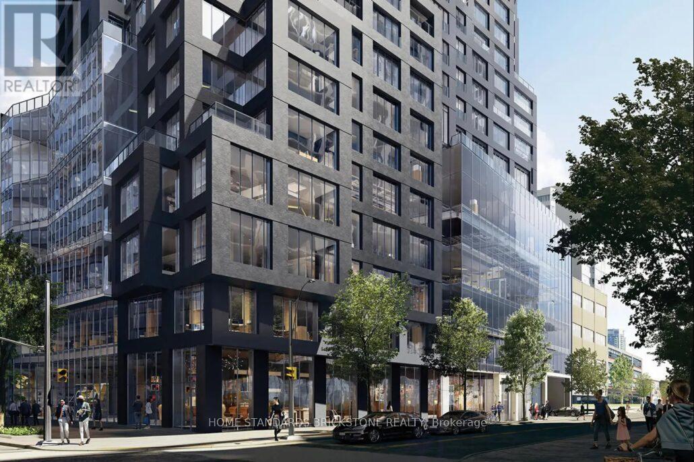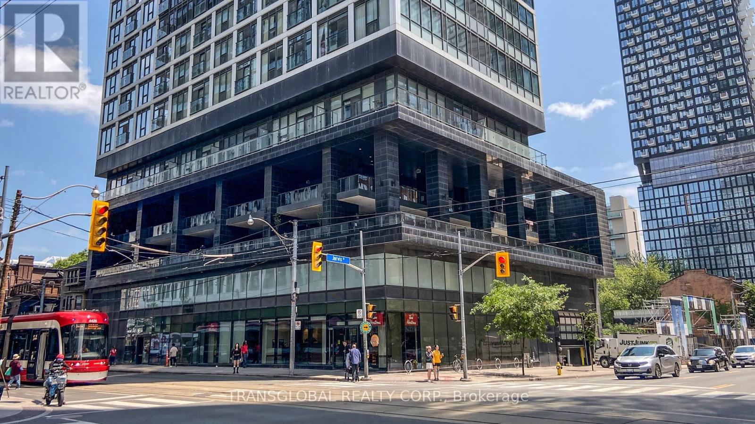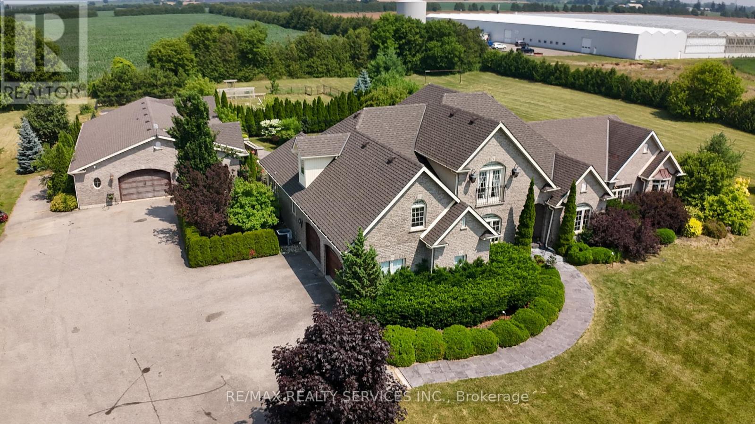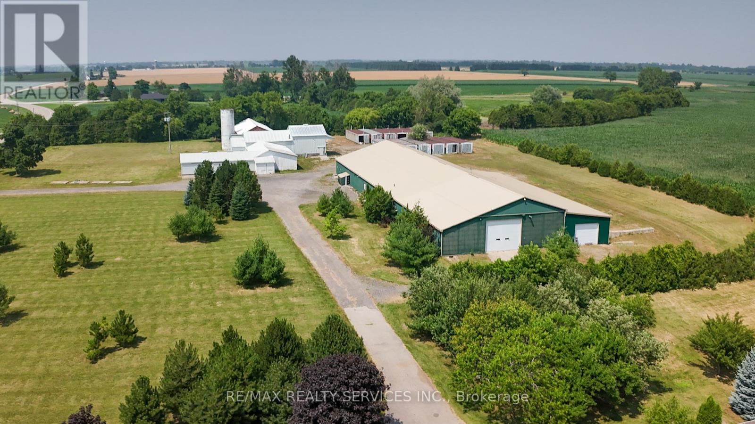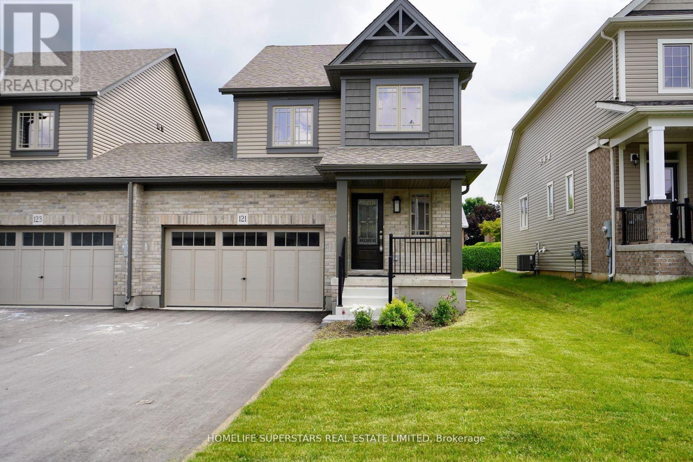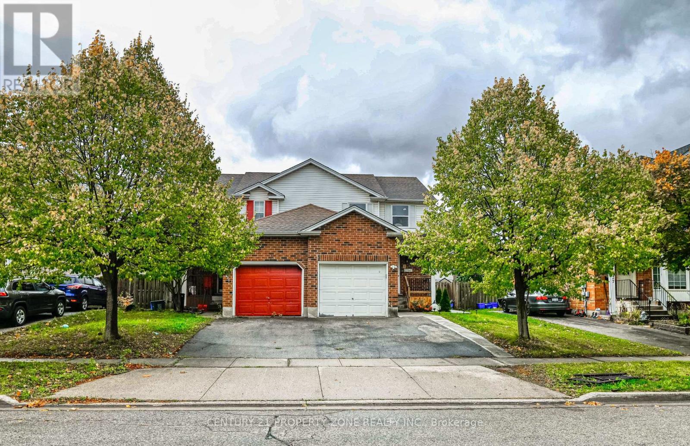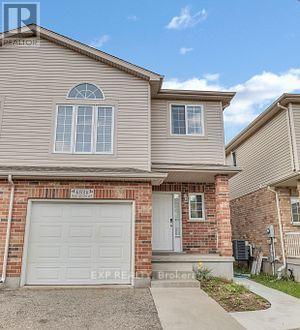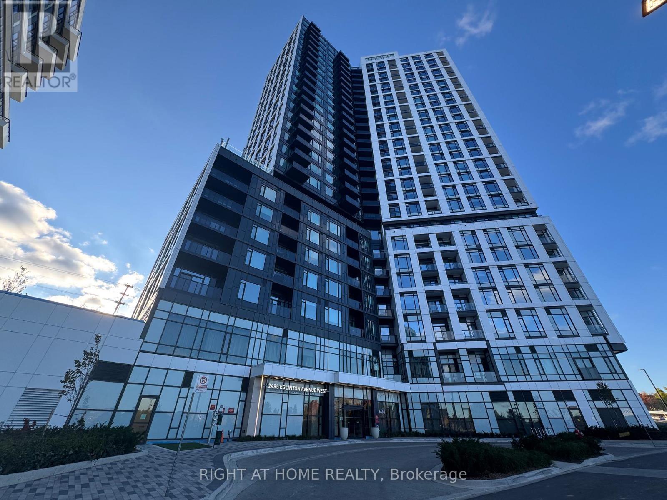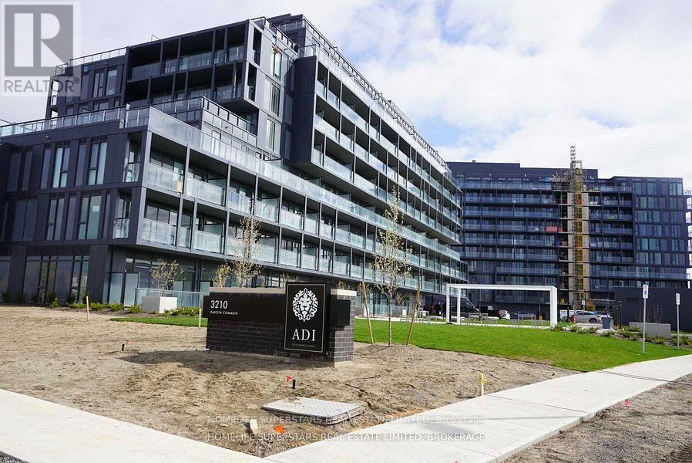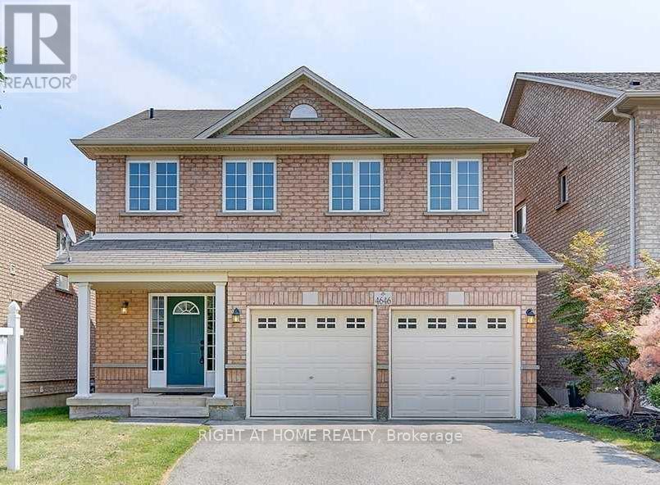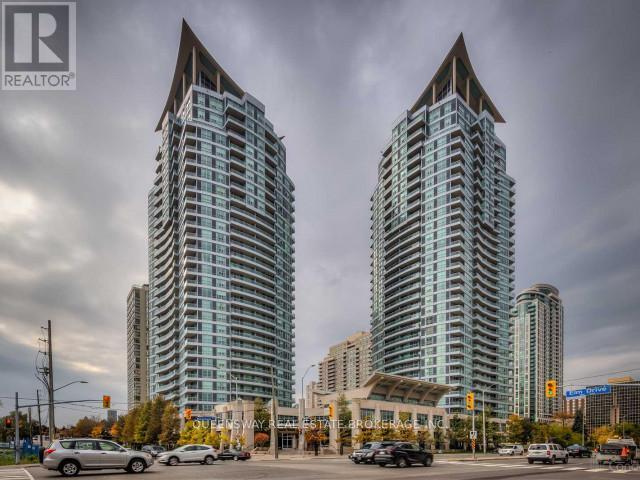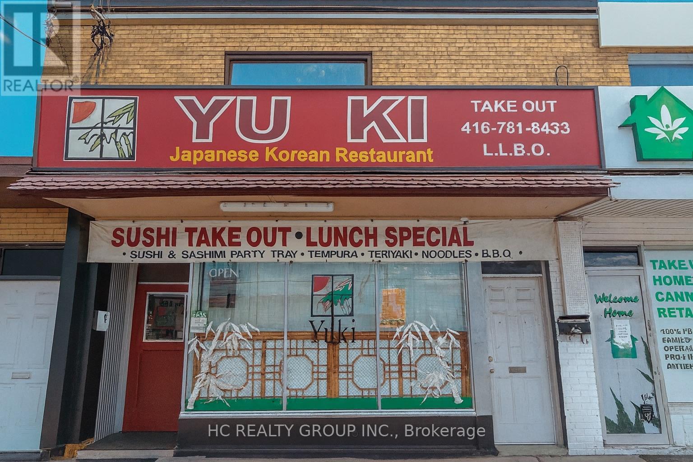2310 - 20 Soudan Avenue
Toronto, Ontario
BRAND NEW! Be among the first to experience the pinnacle of urban luxury at Y&S Condominiums, crafted by the award-winning Tribute Communities. This impeccably designed one-bedroom suite Offers a spacious, open-concept layout bathed in natural light, with premium finishes that exude modern elegance. (id:60365)
3801 - 181 Dundas Street E
Toronto, Ontario
Welcome to "Grid Condos" luxurious urban living in the heart of downtown Toronto! This stunning 1 bedroom + den condo unit, built by reputable developer, CentreCourt, is located on a high floor, offering expansive, views of the vibrant neighbourhood. Spanning a bright and open layout, this modern suite features floor-to-ceiling windows that flood the space with natural light, a sleek kitchen with premium appliances, and a versatile den perfect for a home office or guest space. Enjoy the convenience of being steps away from TTC subway lines, Toronto Metropolitan University (TMU), the University of Toronto, major hospitals, the Eaton Centre, IKEA, and a variety of shops, restaurants, and entertainment options. The building boasts a fantastic fitness facility, along with additional amenity spaces, and amenities including a 24-hour concierge, guest suites, media room and party room. Ideal for professionals or investors. Terrific opportunity to own a piece of Toronto's dynamic downtown core. Don't miss out! (id:60365)
214 & 218 Maple Avenue S
Brant, Ontario
214 & 218 Maple Ave S, Burford - 7.84 Acres | A-24 Zoning | Large Outbuildings | Rural Estate OpportunityDiscover a unique rural estate on 7.84 acres featuring a well-maintained LUXURY HOME, multiple large outbuildings, extensive driveway access, and two civic addresses (214 & 218 Maple Ave S) on a single Agricultural (A-24) parcel. Next door neighbours Slaman's Quality Flowers 212 Maple Ave . This property offers an exceptional opportunity for buyers seeking acreage, privacy, workshop space, and a true country lifestyle just minutes from Hwy 403, Brantford, Hamilton, and Woodstock.The A-24 Special Provision permits:Up to 5 horses or cattlePlus 10 calves/coltsA broad range of agricultural uses including crops, apiaries, aquaculture, nursery operations, and moreExisting outbuildings provide outstanding utility for equipment storage for on-site agricultural use, workshops, hobby farming, home industries that support agricultural activity, and other permitted accessory uses consistent with the County of Brant's guidelines.The land is ideal for hobby farming, animal use, nursery gardening, agri-tourism concepts, home industry, and value-added agricultural activities (in accordance with zoning permissions). The scenic setting offers tremendous potential for buyers seeking a private country lifestyle with large functional buildings and room to grow.Room measurements and lot size are approximate and provided for information purposes only. All updates are as reported by the seller. Zoning and permitted uses should be confirmed directly with the County of Brant. (id:60365)
214&218 Maple Avenue S
Brant, Ontario
214 & 218 Maple Ave S, Burford - 7.84 Acres | A-24 Zoning (Special Provision) | Agricultural Property With Residence + OutbuildingsA rare opportunity to own 7.84 acres of A-24 zoned agricultural land featuring a well-maintained bungalow, multiple outbuildings, and two civic addresses (214 & 218 Maple Ave S) on one consolidated lot. Located minutes from Hwy 403, Brantford, Hamilton, and Woodstock, this property is ideal for buyers seeking a versatile rural setting with agricultural capability and substantial infrastructure already in place.The A-24 Special Provision permits: Up to 5 horses or cattle Up to 10 calves or colts A wide range of agricultural uses including livestock, field crops, nursery production, apiaries, agroforestry, aquaculture, and moreThe outbuildings offer excellent functionality for on-site agricultural equipment storage, workshops, home industries accessory to a residential/agricultural use, and value-added agricultural activities, in accordance with the County of Brant zoning guidelines.This property is ideal for hobby farming, animal raising, market gardening, nursery crops, home-based farm enterprises, and on-farm diversified uses that remain secondary to agricultural activity. The land features open areas suitable for grazing, cultivation, or small-scale agricultural production.A truly versatile rural property with significant potential for those seeking acreage, privacy, and an agricultural lifestyle.Room measurements and lot size are approximate and provided for information purposes only. All updates as reported by the seller. Zoning and permitted uses should be confirmed directly with the County of Brant.Whether you're a visionary developer, extended family buyer, or investor seeking both cash flow and appreciation, this property checks every box - location, flexibility, and upside. 14 mins from new proposed amazon facility. (id:60365)
121 Stonebrook Way
Grey Highlands, Ontario
End Unit 2 Storey Townhouse In A Sought-After Development In Markdale. This Home Features A Great Layout + Upgraded Modern Finishes, Electronic Fireplace In Family Room, Extended Kitchen Cabinets, Island With Breakfast Bar, Bigger Tiles, Second Floor Laundry With Folding Counter, Large Basement Windows And Much More. Double Car Garage With Entrance To Home And Another Entrance To The Backyard. Close To Markdale Golf And Country Club. (id:60365)
423 Old Newbury Lane
Cambridge, Ontario
Immaculate sun-filled 3+1 Bedroom Semi Detached in the Langs Farm & Eagle Valley neighborhoodlocated on a quiet and peaceful cul-de-sac. Entering through the front door, the functionalityof this home is obvious with access to the garage and a main floor two-piece bathroom at theentrance. Down the hallway awaits the living and dining space flooded with natural light fromthe large window and sliding door leading to the backyard. The spacious kitchen features lotsof storage and quartz countertop space making this the perfect space for the chef in thefamily. Making your way upstairs, you'll find three large bedrooms and a 4-piece bathroom. Theprimary bedroom will surprise most with its generous size and bright large windows. Sunlightpours into this home. House also has decent size private backyard where you can have an outdoorfire while hosting visits with friends and family on these cool fall nights.This house has fully finished basement with separate entrance having 1 Bedroom, full bathroom,kitchen and laundry making it perfect for friends, relatives and can serve as an in-law suite.This basement can also be of a great help in supporting mortgage payments for the new owners.Driveway also has enough space for additional car to be parked. Total 3 cars can be parkedeasily in the house (incl. Garage).Upgrades - New Windows in living room and Bedroom, New patio Door, Pot lights in the house,Flooring recently Upgraded, Doorbell camera, Wi-fi connected switches, rotating camera in frontand back of the house, Quartz countertop and backsplash in the kitchen and upgraded appliances.This home is special and perfect for the buyer that values a quiet neighborhood in a convenientlocation. Access to the 401 and Hespeler Road, where amenities are abundant, is just afive-minute drive away. You don't want to miss your opportunity to see this perfect home andmake this as yours. (id:60365)
683b Wild Ginger Avenue
Waterloo, Ontario
This well designed 1 bedroom and den basement is Located in a most desirable and family-friendly neighborhood, close to Laurelwood Secondary School, making it perfect for students, young professionals, or anyone seeking a peaceful and convenient place to live. Key Features: Private Walk-Up Basement - Provides easy access with a separate entrance, fully protected from snow or rainfall, ensuring year-round comfort and convenience. Spacious Living Room - A warm and inviting space ideal for relaxing, entertaining, or movie nights. Full Kitchen + Dining Area which includes ample storage and space to cook and enjoy meals comfortably. Dedicated Study/Work Area - Perfect for remote work, studying, or a small home office setup. Large Bedroom - Generous size with room for a good size bed and additional furniture. Full Bathroom - Clean, modern, and well-maintained. Extra Storage Room - A rare bonus for basement units! Keep your space clutter-free with dedicated storage.This basement apartment offers a great layout that provides privacy, functionality, and plenty of natural comfort. Located in a quiet, safe neighborhood with easy access to transit, schools, parks, shopping, and essential amenities, it's an excellent opportunity for quality living in the heart of Kitchener/Waterloo (id:60365)
2608 - 2495 Eglinton Avenue W
Mississauga, Ontario
Welcome to Kindred Condos in the heart of Central Erin Mills! This spacious 2-bedroom, 2-bathroom suite with parking and locker offers a bright open-concept layout with 9-ft ceilings, and a east-facing exposure that fills the space with natural light and provides expansive with large windows.The modern kitchen features sleek countertops, stainless steel appliances, a large island, and ample cabinetry, seamlessly connecting to the spacious living and dining areas that open onto an extended private balcony-perfect for morning coffee or evening relaxation. The primary bedroom includes a generous closet and a spa-inspired ensuite with a glass-enclosed shower, while the second bedroom offers ideal separation for guests or a home office. Additional highlights include ensuite laundry, a smart thermostat, and complimentary Bell Fibe internet. Built by Daniels Corporation, Kindred Condos blends contemporary design with community living, offering residents exceptional amenities such as a 24-hour concierge, fully equipped fitness centre and yoga studio, co-working lounge, games and media rooms, party lounge, and an outdoor terrace with BBQs, gardening plots, fire pit, and playground. Ideally situated in one of Mississauga's most desirable neighbourhoods, you're just steps from Erin Mills Town Centre, Credit Valley Hospital, and top-rated schools including John Fraser and St. Aloysius Gonzaga. Commuting is effortless with easy access to Highways 403, 407, and the QEW, plus MiWay and GO Transit nearby. This bright, modern suite is the perfect blend of style, comfort, and convenience-offering an exceptional opportunity to live in a vibrant, well-connected community. (id:60365)
B513 - 4880 Valera Road
Burlington, Ontario
Welcome To The Valera Condos In A Sought-After Development In Alton. This Condo Features 2 Bedroom + 2 Bath, A Open Concept Floor Plan With Upgraded Modern Finishes, S/S Appliances W/ Built-In Microwave, Quartz Countertops W/ Full Backsplash, Laminate Floors, Raised Tv Outlet, En-Suite Laundry, Parking, Locker And Much More. The Primary Bedroom Includes A 4 Pc Ensuite With A Full Glass Shower. Conveniently Located In Alton Village, Near Shopping, Go Trains (Appleby Go), Major Highways 403, 407, Parks, Schools, Trails, And Oakville Hospital. This Area Is Minutes Away To Niagara Escarpment. (id:60365)
4646 Kearse Street
Burlington, Ontario
Spacious And Stunning 2 Car Garage 4Br Detached Home Nestle In Safe And Quiet Desirable Community Of Alton Village. 9 Ft Ceiling Main Floor, Fresh Paint All Over, Hardwood Floor Throughout 1st&2nd Floor, New Electric Light Fixtures. South East Exposure Backyard W/All Day Sun-Filled Cozy Family Room. Finish Bsmt W/Lots Pot Lights To Enjoy Family Fun Time. Walk To School, Parks, Haber Rec Centre, Golf Course, Shopping. Minutes To 403/407, All Amenities... (id:60365)
2108 - 1 Elm Drive
Mississauga, Ontario
***ROOM RENTAL***Discover this well-maintained, all-inclusive Furnished 1-Bedroom suite located in a quiet residence on sought-after Elm Street. Enjoy the privacy of your own bedroom and exclusive washroom, with shared access to a modern kitchen and common living areas. No pets preferred. Ideal for a responsible female student or female working professionals. Conveniently located near transit, shopping, parks, and local amenities. Available for immediate occupancy. (id:60365)
3259 Dufferin Street
Toronto, Ontario
A Long-Established Restaurant For 25 Years History.Discover a rare opportunity to own a well-known, long-standing Japanese restaurant with a strong reputation and loyal customer base , Exceptional quality, and consistent service, Located in a prime, high-traffic commercial area with excellent visibility and convenient access, it is surrounded by thriving businesses and steady foot traffic.** Rent $4700/Month (Included TMI & HST)** Full bsmt for storage room and walk-in cooler (id:60365)

