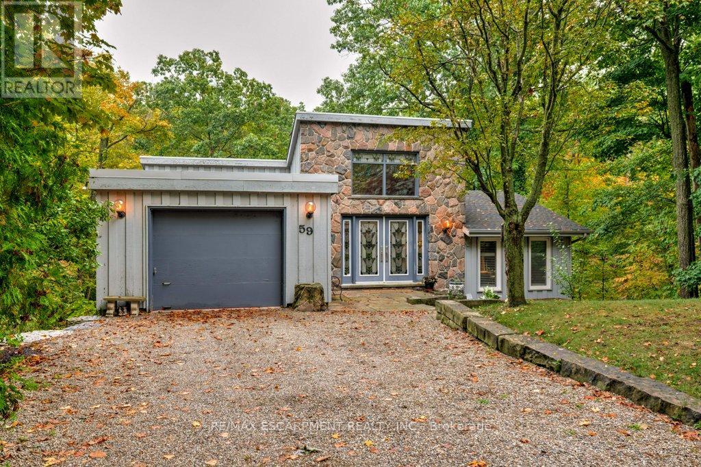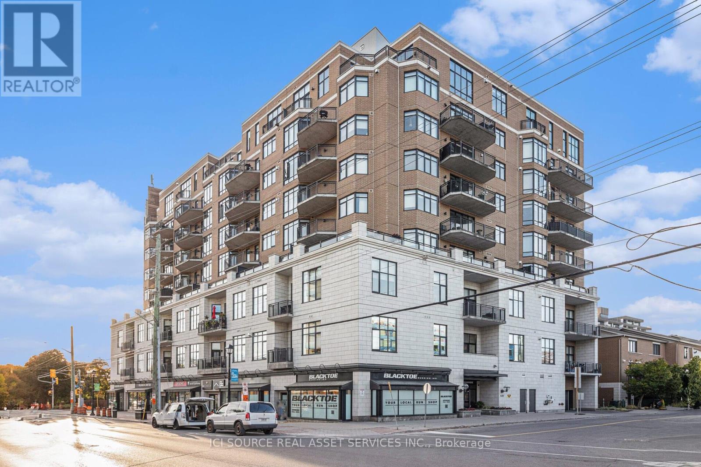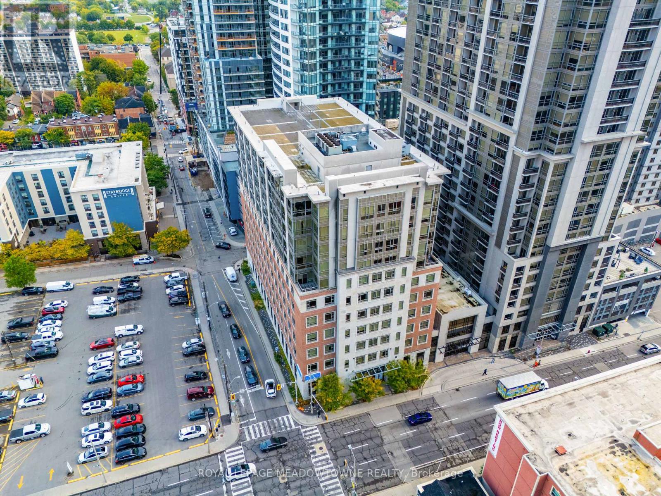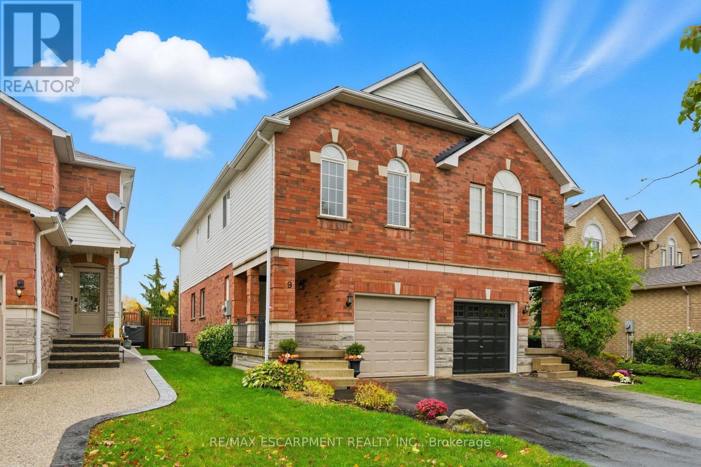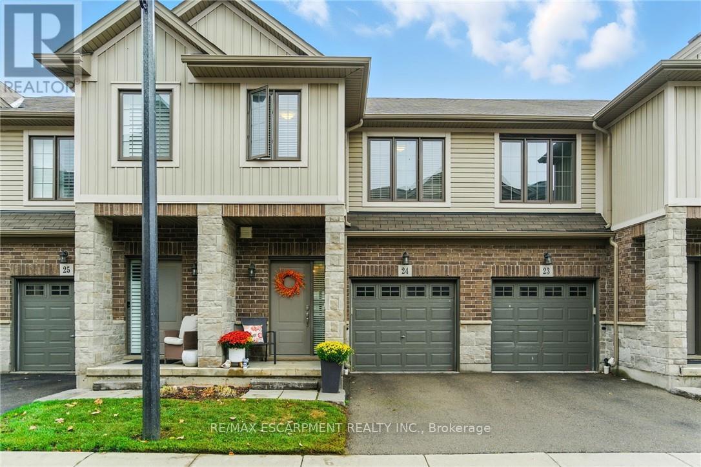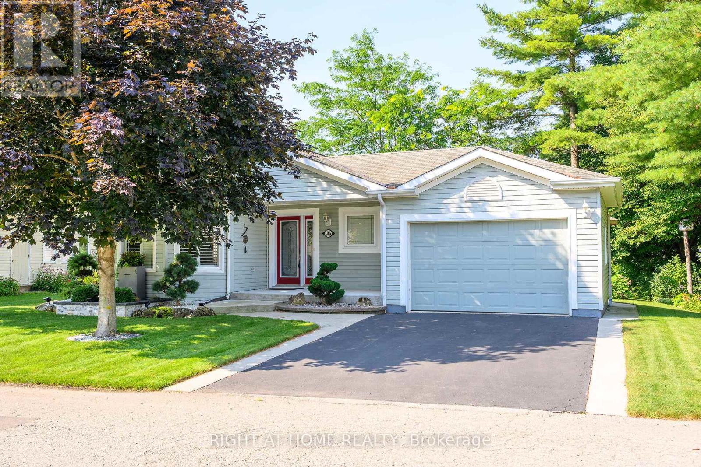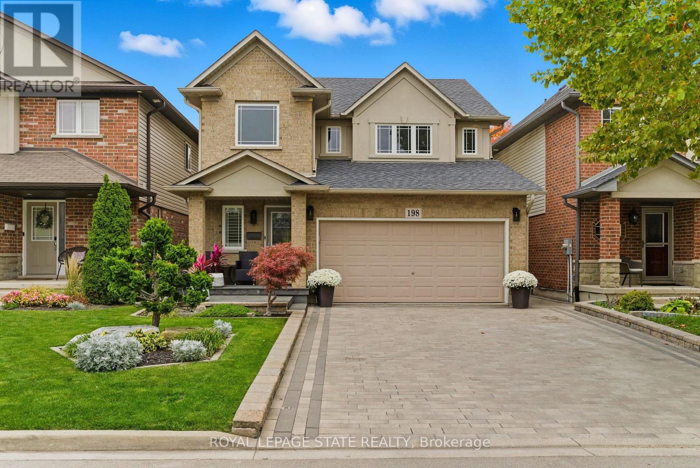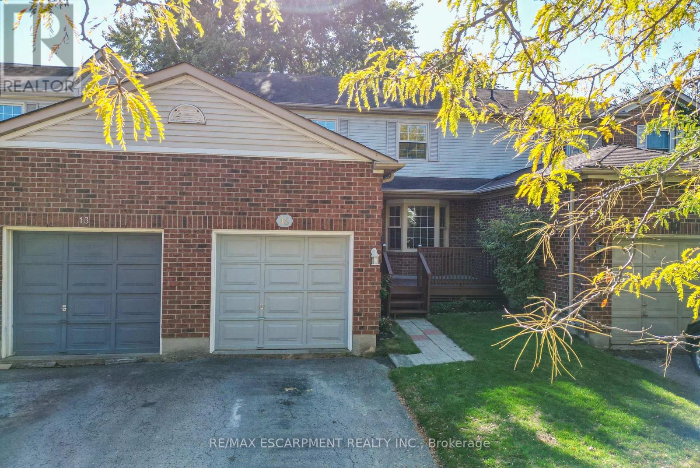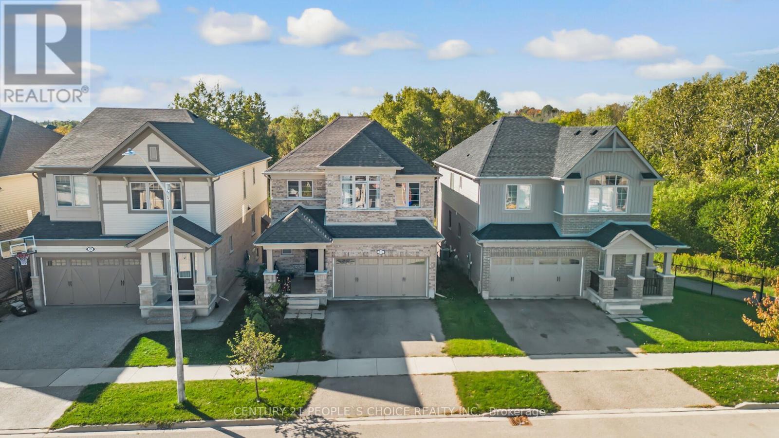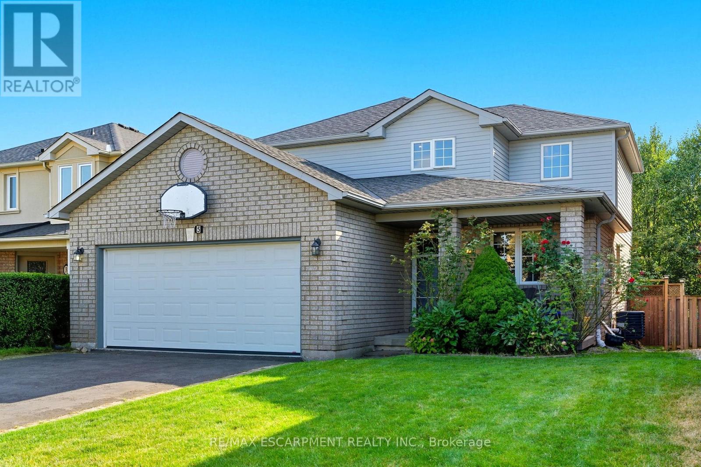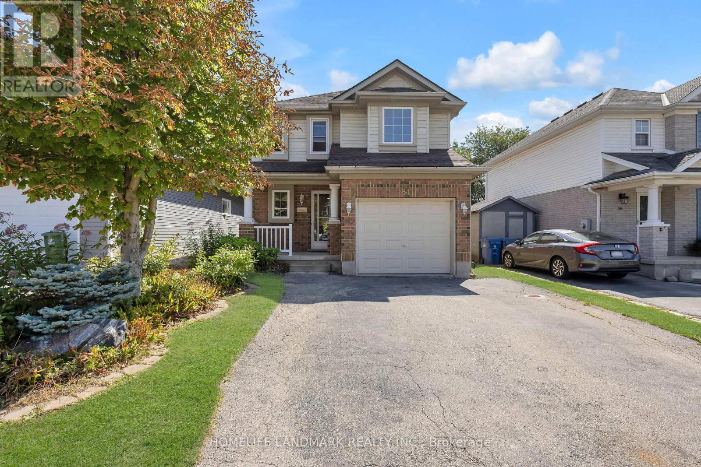59 Park Road S
Grimsby, Ontario
Welcome to this hidden sanctuary with breathtaking woodland views from every room in this home. This contemporary home is set on nearly 6 acres of forestry & completely immersed in nature's beautiful surroundings with secret waterfalls, a majestic stream & vibrant wildlife that animates the wilderness. Step inside and be greeted by an alluring & grand foyer with vaulted ceilings. The main level starts off with a spacious family room with a 3-way stone wood burning fireplace, Brazilian hardwood floors, & wall to wall windows to take in the incredible views. Next is the dream kitchen you've been waiting for that combines function with the perfect entertaining set up. This culinary haven features soapstone countertops, custom hardware, undermount lighting, a wet bar sink, a 10ft island, & top of the line appliances such as Thermador gas stove, steam oven & more. Adjacent to the kitchen is a cozy glassed-in sunroom with panoramic views of the lush forest & a balcony that stretches all along the back exterior of the home. The main level also offers a spa-like bathroom with a jetted bathtub and an infrared heat lamp to keep you warm and toasty. Beside is your primary bedroom with a walk-out to the balcony and a 12ft x 4ft closet with a window. Downstairs, find a rec room with another wood-burning fireplace and a full wall of windows for another spectacular view. 2 additional bedrooms, a 3-piece bathroom, a laundry room, & a one-of-a-kind office space with a walk-out to the backyard complete this level. The backyard includes a pizza oven and a hot tub, providing you with a space that boasts the utmost relaxation. This retreat is complete with an eight-car driveway, an EV charger and a one-car garage with inside entry. Located in one of Grimsby's most desirable areas, this remarkable property not only backs onto the Bruce trail & Grimsby Bench Nature Preserve but offers such a short distance to restaurants, highways & all other amenities. RSA. (id:60365)
977 Oxford Street E
London East, Ontario
Approx 4,300 sqft available for lease with a 3-5 year term. Former church located at the corner of Oxford Street and Quebec Street, offering excellent visibility and accessibility. Zoning allows for a Place of Worship, Elementary School, or Day Care facility (see attached). The property includes existing pews, kitchen appliances, and washrooms located in the basement. A functional kitchen and meeting area make this space ideal for community, educational, or faith-based uses. Tenant responsible for grounds maintenance. High-traffic location with easy access to public transit, major routes, and nearby amenities. Property pre-approved for an 15-storey rental apartment building eligible for CMHC funding. (id:60365)
311 - 420 Berkley Avenue
Ottawa, Ontario
AVAILABLE JANUARY 1st!! MANHATTAN-INSPIRED LOFT IN THE HEART OF WESTBORO! Welcome to 311 - 420 Berkley Avenue - Experience urban living in this stunning 1-bedroom loft featuring12' ceilings, abundant natural light, and modern finishes throughout. With approximately 746 sq. ft., this bright and spacious home combines style and comfort in Ottawa's vibrant downtown core. Features: 1 Loft bedroom with double closets + handy storage space 1 full (4-piece) bathroom with soaker tub 12' ceilings & huge windows with remote-controlled blinds Gas fireplace Newly renovated, open-concept kitchen with high-end, chef-grade stainless steel appliances(including DCS gas range) Covered carport parking & storage locker Balcony with gas hookup for BBQs - perfect for enjoying outdoor meals and fresh air This bright, open-plan loft offers an elegant living space ideal for entertaining or relaxing. The chef-ready kitchen features generous counter and cabinet space and top-tier appliances-highlighted by the DCS gas range. The living area centers on a cozy gas fireplace and oversized windows that flood the space with light. The loft bedroom benefits from generous storage and a comfortable layout, while the spotless four-piece bath includes a soothing soaker tub. Amenities: Elevator Storage locker Covered parking (carport) Building security Bike storage Criteria: Pets considered Non-smoking unit/premises One-year lease minimum First and last month's rent required *For Additional Property Details Click The Brochure Icon Below* (id:60365)
505 - 150 Main Street W
Hamilton, Ontario
Step into luxury living in one of Hamilton's most sought-after locations! Just minutes from McMaster University, City Hall, vibrant arts and culture, major highways, and every amenity you could need -- the city is truly at your doorstep. This modern, freshly painted unit is move-in ready and waiting for its new owners to call it home. Soaring 10-foot ceilings, huge west-facing windows that flood the space with natural light, and an open-concept layout that flows seamlessly onto your private, covered balcony perfect for relaxing or entertaining. Inside, you'll love the large bedroom with private 4pc ensuite, spacious den, walk-in closet, and in-suite laundry. With ample storage and sleek stainless-steel appliances, this unit checks all the boxes. But thats not all the building itself offers premium amenities including a gym, indoor pool, rooftop terrace, and party room for all your hosting needs. Whether you're a first-time buyer, investor, or downsizing without compromise -- this is the perfect place to call home! (id:60365)
9 Slater Court
Hamilton, Ontario
Welcome to this beautifully updated three-bedroom semi-detached home in West Waterdown, perfectly located near the Bruce Trail, parks, schools, shops, and great local restaurants. Freshly painted in neutral designer tones, this home shines with a long list of thoughtful updates. The main floor features new luxury vinyl flooring (2025), offering a warm and inviting feel through the bright living and dining areas and the refreshed kitchen with new refrigerator (2025). Upstairs, you'll find three comfortable bedrooms, including a spacious primary retreat with an updated ensuite and generous closet space. The primary and one other bedroom feature brand-new luxury vinyl flooring, while the third-set over the garage-has new carpeting (2025), ideal as a bedroom, office, or guest space. All bathrooms were updated in 2024, giving the home a modern touch throughout. Other major updates include the furnace and A/C (2021), roof (2015), front and garage doors (2020), and fence (2022). The unfinished basement provides excellent storage or future finishing potential. Outside, enjoy a private fenced yard-perfect for relaxing or entertaining. With scenic trails, great schools, and everyday conveniences just minutes away, this move-in-ready home offers exceptional value in one of Waterdown's most desirable neighbourhoods! RSA. (id:60365)
24 - 377 Glancaster Road
Hamilton, Ontario
Welcome to 377 Glancaster Road, where city convenience meets a touch of country calm. This 3-bedroom, 2-storey townhome features oak hardwood floors, a kitchen with quartz counters and maple cabinetry, and a living room brightened by California shutters. Upstairs, the primary bedroom includes a spacious walk-in closet, along with a functional 4-piece bathroom. Parking is available for two vehicles, with one space in the garage and another in the driveway. The location is ideal, quietly set on the edge of the city, yet only minutes from groceries, restaurants, and all the essentials. Commuters will love being just a ten-minute drive to the Linc. (id:60365)
106 Bushmill Circle
Hamilton, Ontario
!! OPEN HOUSE ON SUNDAY FROM 2-4 !! Welcome to 106 Bushmill, beautifully updated from top to bottom, located on the most coveted street in the desirable Antrim Glen Adult Community. Impeccably maintained home, offering ample main level living space and a professionally finished basement. This bright and open bungalow has gorgeous hand-scraped oak floors. The living and dining rooms flow seamlessly together, perfect for family gatherings. The updated kitchen is stunning with quartz counters, including a quartz waterfall island with seating, custom cabinetry, quality appliances and a view of your award winning gardens. The cozy family room overlooks the backyard and has a walk out to your very private composite deck with screened in gazebo and stone patio. The landscaping and gardens are breathtaking, the proud recipient of several awards! The curb appeal is 10+ with your charming front porch and cascading water-feature. An in-ground sprinkler system provides carefree maintenance. Back inside, the main level offers two spacious bedrooms, including a primary retreat with walk-in closet, and two full bathrooms including a dreamy soaker tub. The updated glass railing leads you to the finished basement, featuring new carpet, two large bedrooms, a recreation room, two piece bathroom (with space for a shower) and a utility room with lots of storage. The home has been freshly painted in neutral designer decor. Custom window coverings adorn the windows. Attached garage with access through the main floor laundry room as well as to the backyard. Antrim Glen is conveniently located between Waterdown, Cambridge and Guelph. Offering a vibrant lifestyle community with heated salt water pool, sauna, BBQ area, a lounge and kitchen for large gatherings, billiards, shuffleboard, library, craft room, horseshoes, private vegetable garden plots, and wooded walking trails. Move in ready, all you need to do is unpack, relax and enjoy! (id:60365)
198 Springvalley Crescent
Hamilton, Ontario
Welcome to this beautiful family home nestled in the sought-after Gourley-Kernighan neighbourhood - a quiet, family-friendly community with nearby parks, schools and plenty of kids in the area. Inside, the thoughtful layout features a bright kitchen with a cozy breakfast nook, plus a separate dining room ideal for larger gatherings and entertaining. The spacious family room boasts hardwood flooring, a charming fireplace and ample space for a big-screen TV - perfect for movie nights or cheering on your favourite team. Upstairs, the generously sized primary bedroom includes a 4-piece ensuite, and the convenience of second-floor laundry makes day-to-day living that much easier. The newly renovated basement is perfect for children to go unwind and play their video games and spacious enough to host almost any type of family event while also including a brand new 3 piece bathroom. Step outside to your private backyard oasis - showcasing a two-tiered patio, meticulously maintained interlocking stone, vibrant flower and rock gardens, and plenty of space for outdoor dining and relaxing in peace and quiet. The heated garage is an added bonus, ideal for hobbyists or hosting friends on game day. This home is truly move-in ready with recent updates including a brand new roof (2025) and A/C (2024). Conveniently located close to everything - schools, parks, public transit, shopping, groceries, the LINC and Highway access - it's the perfect blend of comfort and convenience. All that's left to do is turn the key and start making memories! (id:60365)
15 Hedgelawn Drive
Grimsby, Ontario
CHARM, CONVENIENCE & FAMILY FRIENDLY ... Discover easy living and timeless comfort at 15 Hedgelawn Drive - a fully finished 2-storey FREEHOLD townhome nestled in one of Grimsby's desirable, family-centric neighbourhoods. Perfectly positioned across from Sherwood Hills Park and just minutes from the updated, state-of-the-art West Lincoln Memorial Hospital, this home blends lifestyle, location, and livability in one inviting package. The main level features a bright and functional layout with a cozy living room with a gas fireplace opening to a formal dining room with space for special occasions, plus a 2-pc powder room. The spacious eat-in kitchen, complete with an XL pantry and abundant cabinetry, provides ample storage and convenience PLUS walk-out from the dinette to the deck with gas BBQ hookup and fully fenced backyard with mature trees for privacy and shade. Upstairs, find three bedrooms, including a spacious primary suite with a walk-in closet and 3-pc ensuite, plus a 4-pc main bath for the family. Each room is filled with natural light and offers comfort for growing families or guests alike. The FINISHED BASEMENT extends your living space with a recreation room, 2-pc bath, and dedicated laundry and storage area, creating the perfect spot for movie nights, a home gym, or a quiet workspace. Outside, the large front porch invites you to sit back and enjoy the friendly Grimsby community atmosphere. From the ESCARPMENT VIEWS to the short stroll to the downtown core, 2 minutes to the QEW, this location offers the best of small-town charm with modern-day convenience. Whether you're a first-time buyer, a young family, or simply seeking a home with heart in a prime location, 15 Hedgelawn Drive delivers on every level. Experience Grimsby living at its best! CLICK ON MULTIMEDIA for virtual tour, drone photos, floor plans & more. (id:60365)
131 Steeplechase Way
Waterloo, Ontario
Welcome to this beautiful just 8 years old Ready to Move in Detached home in the sought after neighbourhood of Waterloo, perfectly situated on a scenic Premium Ravine Lot Backing On Green Space offering unmatched privacy and views of nature. This home features 9-ft Ceilings On Main Floor, Four spacious bedrooms, ideal for families seeking comfort and functionality. The heart of the home boasts an open concept layout with upgraded large windows that flood the living space with natural light. Walkout to the huge deck overlooking the Ravine create the perfect outdoor retreat for relaxing and entertaining. Spacious kitchen, living, dining. Separate Entrance to home Through Garage, Laundry on Second Floor for added convenience. Spacious walkout basement with endless possibilities - design your dream space with natural light. Ideal for adding extra space, recreation area, rental potential or in-law suite. Close To University Of Waterloo, Steps to prestigious Kiwanis Park, minutes drive to Highway 85, St Jacobs market, shopping, Great schools. Don't miss the opportunity to own this amazing home in one of the desirable location. (id:60365)
5 Chesapeake Drive
Hamilton, Ontario
Welcome to 5 Chesapeake Drive! Located on a family-friendly street in the heart of Waterdown, just minutes from the vibrant downtown core with restaurants, shops and everyday conveniences all at your fingertips. This three-bedroom, two plus one-bathroom home has a double car garage and parking for up to five vehicles. Inside, be wowed by the double-storey ceiling and airy feel. The eat-in galley kitchen offers a bay window overlooking the property and flows into the cozy family room, complete with a fireplace and walkout to the back deck - perfect for entertaining in the warmer months. Also conveniently located on the main level, find the primary bedroom featuring a spa-inspired ensuite bathroom with dual sinks, a luxurious soaker tub, walk-in glass shower and a generously sized walk-in closet. Upstairs, two generously sized bedrooms share a modern four-piece Juliette bathroom. The lower level awaits your creative vision, ready to transform into your dream space. RSA. (id:60365)
34 Southcreek Trail
Guelph, Ontario
Welcome to 34 Southcreek Trail Welcome to the perfect family home in Guelphs coveted Kortright West neighbourhood, offering 3 spacious bedrooms, 2.5 bathrooms, and a single attached garage with parking for two more vehicles on the driveway.The bright and functional main floor features a renovated kitchen with a brand-new countertop, modern sink, and contemporary faucet, along with an island for breakfast seating. The open-concept dining area is filled with natural light, while the expansive living room offers flexible space and walkout access to a private deck ideal for summer relaxation. Upstairs, three generously sized bedrooms with double closets are complemented by a large main bathroom. The sunlit primary bedroom serves as a true retreat large enough to convert into two well-sized bedrooms if desired, providing exceptional flexibility for any family.This two-storey home is also ideal for parents of university students or investors seeking additional rental income. With its flexible layout, it offers an excellent opportunity to rent out part or all of the home while maintaining privacy and comfort. Located just minutes from top-rated schools, shopping, parks, trails, the Hanlon Expressway, and the prestigious University of Guelph, this property is perfectly situated for convenient access to everything Guelph has to offer. Don't miss your chance to own this exceptional property in the coveted Kortright West neighbourhood.(Please note: Some photos of this property have been virtually staged using AI technology. These images are intended to illustrate the potential use of space and are for visual reference only.) (id:60365)

