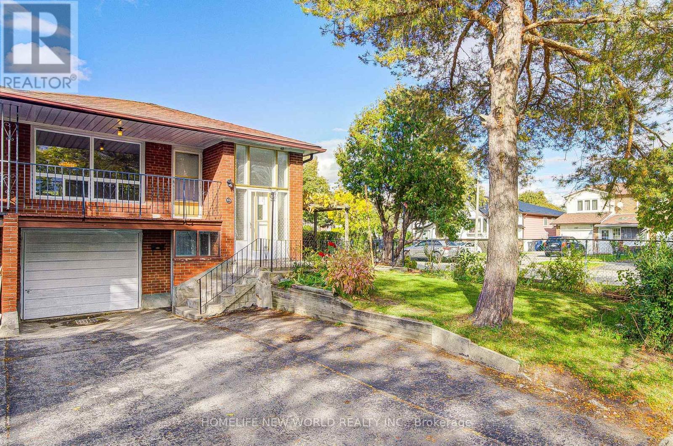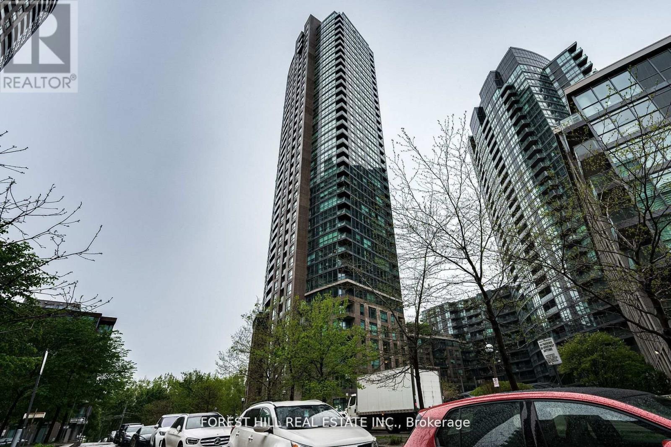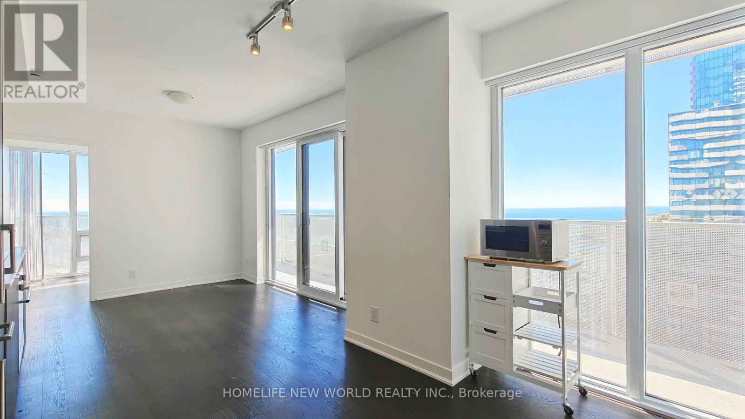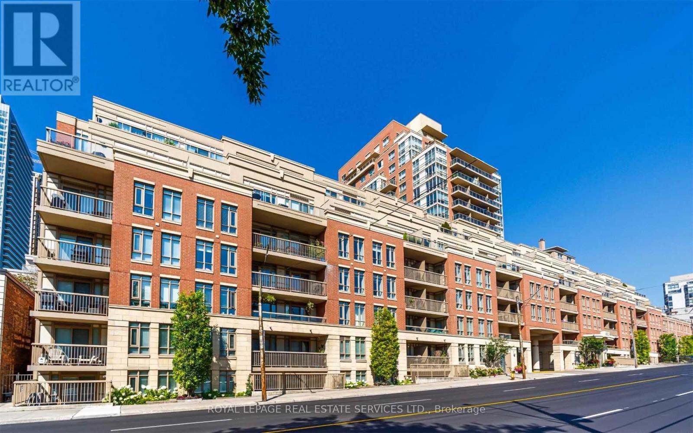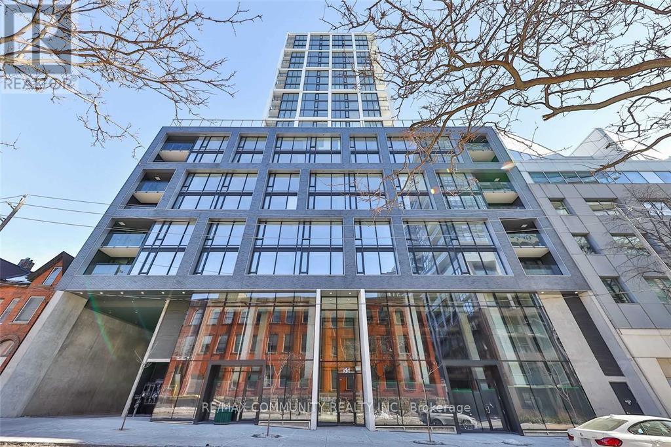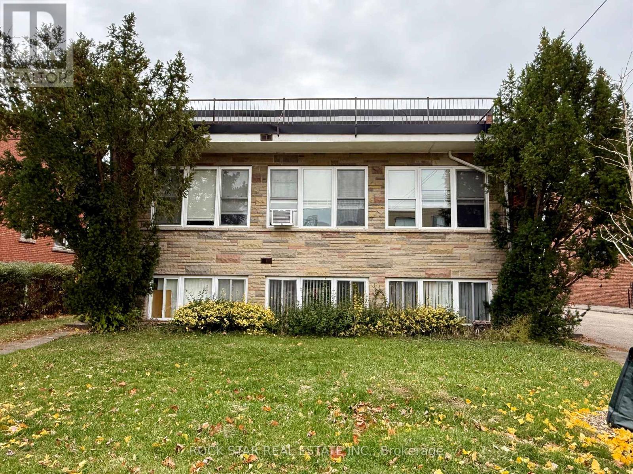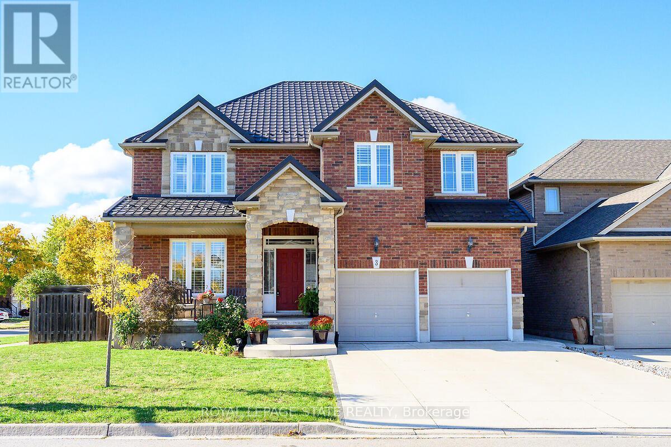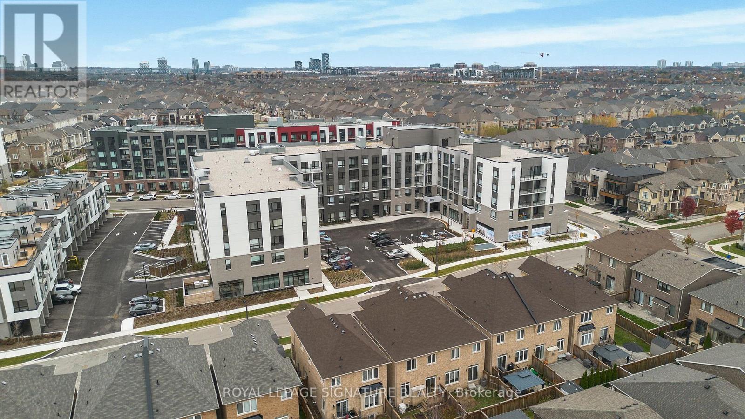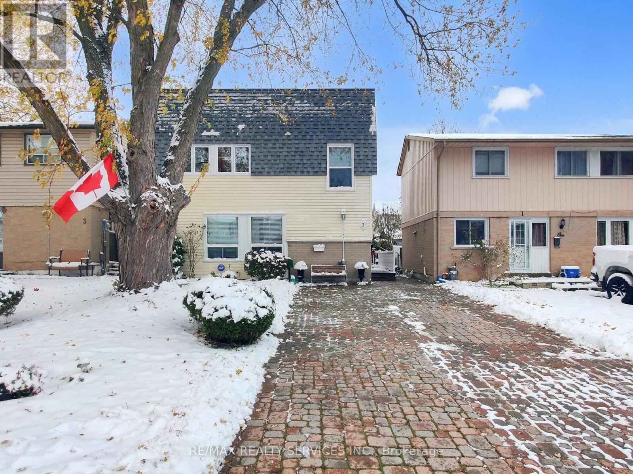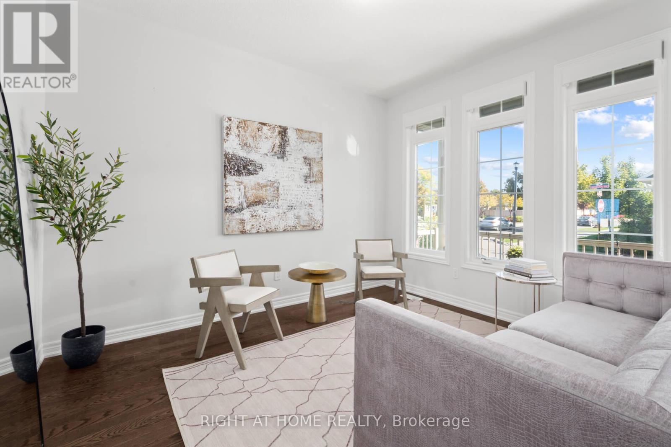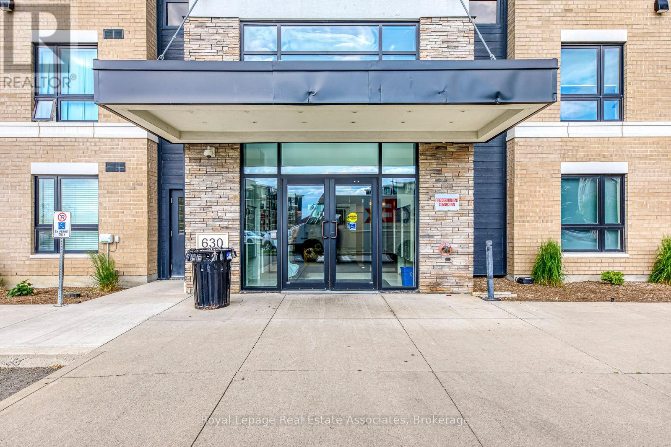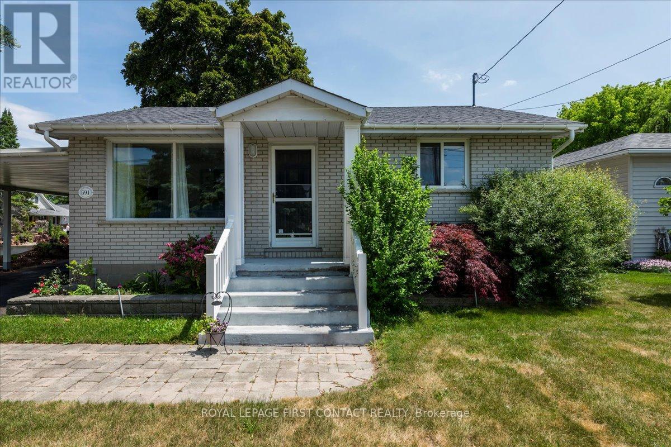86 Tuscarora Drive
Toronto, Ontario
North York Location! Newly Renovated Cozy All Brick Family Home On A 27.73' x120 Ft Corner Lot, Super Bright & Spacious 3+1 Bedroom South Facing Raised Bungalow. Many Recent Upgrades: New Quality Engineered Hardwood Flrs And 2 New Renovated Bathrooms On Main Level. From Living Room Walkout To Good Size Balcony. Updated Large Eat In Kitchen W/Quartz Countertop. Finished Walkout Bsmt W/Sep Entrance, Hardwood Flooring, Kitchen, One Bedroom, One Big Open Rec Room To Meet Your Need. Freshly Painted. Newer Replaced Windows. Wide Driveway Could Park 3 Cars, Newer Furnace(2024). Close To 24 Hrs Ttc Bus, Hwy 404, Parks, Schools, Shopping, Seneca College. Great Opportunity For Own Use & Potential Rental Income. (id:60365)
2107 - 219 Fort York Boulevard
Toronto, Ontario
Modern City Living with Iconic Views 219 Fort York Blvd, Suite 2107Welcome to urban living at its finest in the heart of downtown Toronto! This well-laid-out studio suite at 219 Fort York offers incredible value with unobstructed panoramic views of the lake, city skyline, and CN Tower the perfect backdrop to your everyday life. Bright and airy with 9-foot ceilings and floor-to-ceiling windows, this sun-drenched space feels open and inviting. Whether you're working from home, winding down after a long day, or enjoying the city lights at night, this suite offers a stylish and functional lifestyle in a vibrant downtown setting. Enjoy the convenience of TTC right at your doorstep, steps to the waterfront, parks, and trails, as well as close proximity to King West, Liberty Village, and Exhibition Place. Building amenities include 24-hour concierge service, a fully equipped fitness centre, and more. Ideal for first-time buyers, investors, or those looking for a smart pied-a-terre, this unit is ready for your personal touch. (id:60365)
4810 - 88 Harbour Street
Toronto, Ontario
Elevated on the 48th floor, this bright 3-bedroom, 2-bathroom corner suite offers sweeping, unobstructed southwest views of Lake Ontario and striking perspectives of Toronto's downtown buildings from tall, expansive windows and a spacious wrap-around balcony. The residence is thoughtfully designed with smooth ceilings, hardwood flooring throughout, and upgraded stone floors in both bathrooms for a refined finish. A modern open-concept kitchen with integrated appliances and generous counter space anchors the living area, perfect for entertaining or quiet evenings at home. Enjoy the rare convenience of an included underground parking space and direct connection to Toronto's underground PATH system, providing seamless access to Union Station, Scotiabank Arena, Rogers Centre, the Financial and Entertainment Districts, and the Waterfront. World-class building amenities include a 24-hour concierge, indoor pool, fully equipped fitness centre, party and media rooms, children's play area, and an outdoor terrace with BBQs and lounge spaces. This exceptional residence offers luxury living with unmatched lake views and the best of downtown convenience. (id:60365)
1203 - 900 Mount Pleasant Road
Toronto, Ontario
Welcome to the upscale residences of 900 Mount Pleasant where luxury and convenience converge. This one-of-a-kind builder upgraded, impeccable 2 + 1 bedroom and 2-full washroom corner suite will impress with its: floor to ceiling windows allowing natural light & panoramic north views, double walkouts to a large balcony with rarely offered gas BBQ hookup, spacious primary bedroom with enusite, large walk-in closet & walk-out to balcony, LARGE KITCHEN (a rare find in new-builds) complete with island counter/breakfast bar, granite countertops, stainless steel appliances and 3 PARKING SPACES (1-tandem parking space that can accommodate 2-car parking PLUS an additional owned space) . * BONUS: Value-Added Inclusions: * Murphy Bed in 2nd Bedroom * Automatic Blinds on West Windows * All Drapes * Chandelier at Dining Room * New Track Lighting at Kitchen & Den * Area Rug at Living Room * Dining Room Table & 4 Chairs * TV in Den * Mounted TV in 2nd Bedroom * Mounted TV in Primary Bedroom * Weber Gas BBQ * Patio furniture (2 tables & 2 chairs) * Maintenance Fee Includes Water, Gas (for BBQ connection on terrace) Bell Fibe Cable TV & internet package valued at $278.40/month. Minutes to TTC, Eglinton LRT, Sherwood Park, Sunnybrook Hospital, Yonge St. shopping, restaurants, cafes, entertainment & so much more. Exceptional living & opportunity for anyone looking for ease and convenience that 900 Mount Pleasant Road affords. Quality amenities in a well managed condominium. This location and suite check all the boxes! NOTE: The owner had the Den wall removed to open-up the Kitchen and extended the cabinetry for more storage and area flow. (id:60365)
1004 - 55 Ontario Street
Toronto, Ontario
Live in the heart of downtown at East 55 Condos! This bright and spacious 1+den suite features an open layout with loft-style 9-ft concrete ceilings, full-height windows, and a private balcony with great views. The modern kitchen boasts stainless steel appliances and sleek finishes, while the versatile den is perfect for a home office. Steps from King East restaurants, cafes, shops, and transit, this boutique residence offers outstanding amenities including an outdoor pool, rooftop terrace, fully equipped gym, party room, and visitor parking. (id:60365)
7 - 66 Mericourt Road
Hamilton, Ontario
This spotless and move-in ready 1-bedroom apartment offers comfortable living in a quiet, well-managed building with respectful residents. The unit features a bright living space, a functional kitchen, and a dedicated dining area just off the kitchen-perfect for everyday meals or a small workspace setup. Heat and water are included, with hydro extra. One parking space is included for your convenience. Located close to McMaster University and within walking distance to shops, restaurants, parks, and essential amenities, this unit delivers both comfort and convenience. Available for immediate occupancy. (id:60365)
3 Sasha Court
Hamilton, Ontario
Welcome to "Sasha Court" one of Lower Stoney Creek favourite neighbourhoods! This bright, all brick, 2 Storey, 4 Bedroom home, over 2800 sq ft, designed for both everyday family life and entertaining. From the moment you step inside, the soaring 9ft ceilings and open-concept layout create an inviting flow, while the hardwood stairs and elegant rod iron spindles add timeless character. The main floor provides generous principle rooms, hardwood floors, analog speaker system in 4 zones, sliding doors that walk out to a private yard, 21x17 concrete patio, gas barbecue line, making it perfect for summer gatherings. Upstairs, you'll find spacious bedrooms/hardwood floors, open den, including a primary ensuite bath and an impressive walk-in-closet. The unspoiled basement comes with (8'6 ceilings), larger windows, 21x7 cantina, 2nd laundry and bathroom rough in, ready for its finishing touch. With a steel roof(2018-transferable warranty) in place, 2 car garage with inside plus side entry and 4 car parking, this home combines size, comfort and location. Conveniently close to schools, Ferris Park, all amenities, and lower Stoney Creek's most desirable feature of being minutes to the Qew and major routes! View of escarpment from front porch and backyard!! Don't miss the chance to create your vision here! (id:60365)
506 - 3250 Carding Mill Trail
Oakville, Ontario
Experience Modern Living In This Brand-New, Never-Lived-In 1-Bedroom Suite Located In Oakville's Highly Sought-After Preserve Community. This Thoughtfully Designed 528 Sq. Ft. Unit Features Brussels Oak Laminate Flooring, Caesarstone Quartz Countertops, And Stainless-Steel Appliances. The Open-Concept Layout Is Filled With Natural Light, Creating A Bright And Inviting Atmosphere. Enjoy Exceptional Building Amenities Including A Fitness Centre, Party Room, Outdoor Terrace, And Concierge Service. Perfectly Situated Near Top-Rated Schools, Parks, Trails, Shops, Dining, And Major Highways, This Home Offers Both Style And Convenience. Parking Included. Available Immediately! (id:60365)
2 Grove Park Square
Brampton, Ontario
Open House November 22nd and 23rd from 2-4 pm! Welcome to 2 Grove Park Sq, nestled on a quiet, family-friendly street in the desirable Northgate neighbourhood! This charming 3-bedroom, 2-washroom home with a finished basement and parking for 4+ cars features a double-wide driveway with no sidewalk, offering plenty of parking and convenience. Perfect as a move-in ready starter home, it combines comfort, functionality, and modern updates throughout. Enjoy peace of mind with numerous recent improvements including updated windows, doors, and siding, new attic insulation-(2025), a renovated kitchen with stainless steel appliances-(2023), a new heating and cooling system-(2025), and roof re-shingled-(2020). The main level features a bright and spacious living room, a formal dining area, and a stunning modern kitchen complete with double sinks, quartz countertops and quartz backsplash. The upper level offers three generous bedrooms, an updated main bathroom, and a convenient linen closet. The fully finished basement provides additional living space with an open-concept family, recreation, or entertainment area, a 2-piece washroom, laundry room, and plenty of storage space-perfect for growing families or guests. Step outside to a large private backyard with a beautiful patio area ideal for entertaining, gardening, or relaxing, plus two garden sheds for extra storage. Situated in a sought-after location just a short walk to Chinguacousy Park, schools, library, recreation centers, and trails, and only minutes to Bramalea City Centre, Bramalea GO Station, Highway 410, hospital, and shopping. This home offers the perfect blend of modern comfort and everyday convenience in one of Brampton's most family-friendly communities. Shows 10+ and ready for you to move in and enjoy! (id:60365)
1 Overlea Drive
Brampton, Ontario
**COME SEE FOR YOURSELF** Gorgeous Bungaloft Townhouse On Premium Corner Lot Nestled In The High Demand Adult Lifestyle Rosedale Village. 2 BEDROOMS + DEN + GUEST ROOM. Rare Double Car Garage - Parking for 4. Over 3,000 sf of Elegant Living Spaces With Ensuite Baths On All Three Levels. One of the largest homes in the Village. Well-Planned Versatile Layout Ideal For Entertaining, Endless Possibilities For Remote Work, Hosting, Movie Nights, Hobbies, Gym, Man Cave / She-Den. Soaring 9 ft Ceilings, Extra Tall Doors, Hardwood Flooring & Custom Blackout Shades Throughout. Flooded With Natural Light & Unobstructed Views. Large Front Porch & Back Yard. Generous Foyer With Large Closet And Nearby Powder Room; Bright Den / Office /Sitting Room Overlooking Front Porch; Main Floor Laundry With Access To Garage: Extremely Bright & Spacious Great Room With Gas Fireplace; The Best Laid Out Kitchen With Extra Large Island With Pot Drawers & R/In For Wine Fridge, Quartz Countertops, Marble Backsplash, Gas Stove, White Cabinets, 2 Pantries, S/S Appliances; Extra Large Dining Room Comfortably Seats 6 to 8 With Direct Access To Patio; Spacious Elegant Principal Suite With Sitting Area, Ensuite Bath & Walk-in Closet. The Stylishly Finished Legal Basement Offers A Flex Room With Ensuite Bath, Walk-In Closet, Wet Bar, Movie Room, Gym & Hobby Area, Custom Built-In Library. Overall, A Gorgeous Home Where Form Meets Function. Well-Appointed. Well Suited For Your Stylish Lifestyle. Come Fall In Love With Rosedale - An Oasis of Tranquility. This Gated Community With 24 Hr Security Is Exceptional. There Is Nothing Quite Like It In The GTA. All Inclusive Resort-Style Living With Onsite 9 Hole Executive Golf Course With No Tee Time, Pickleball, Tennis, Bocce, Shuffle Board & Lawn Bowling Courts, Clubhouse With Indoor Heated Salt Water Pool, Lounge, Library, Auditorium. The Snow, Grass & Gardens Are Taken Care Of For You! Come For Your Tour! (id:60365)
309 - 630 Sauve Street
Milton, Ontario
Throw away the shovel, this unit has underground parking! This lovely 2 bed 2 bath unit is a perfect match for first time homebuyers or downsizers in a quiet, well maintained building. Open concept living/kitchen area with walk out to balcony- views of greenspace and you can catch the sunsets! Spacious master with large 3 pc ensuite, walk in shower, Second bedroom has view of greenspace and a 2nd bathroom across the hall. Ensuite laundry, locker space is on the same floor for extra convenience. Quiet, convenient to close to shopping,dining, entertainment and highways... a great place to call home. LOW MTNCE FEES! (id:60365)
591 Oak Street
Collingwood, Ontario
Welcome Home to one of the nicest neighbourhoods in Collingwood! This lovely bungalow is located in the beautiful "Tree Streets" community. This 2 bedroom, 2 bathroom home is full of character and light, with original hardwood on the main level and new laminate in the large, lower level family/recreation room, with cozy gas fireplace. The beautiful corner lot is 150 feet deep, fully fenced with no sidewalks. Mature trees, perennial gardens and 2 garden sheds. Carport and circular driveway for convenience. Ideal for first time homebuyers and just steps away from Downtown Collingwood and minutes to all that Southern Georgian Bay's year round lifestyle has to offer! (id:60365)

