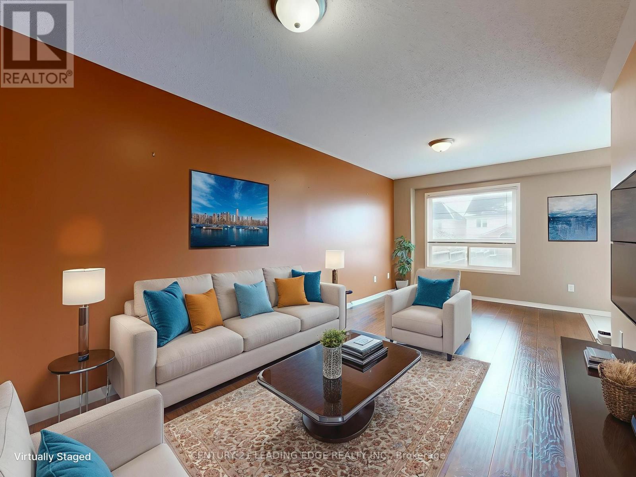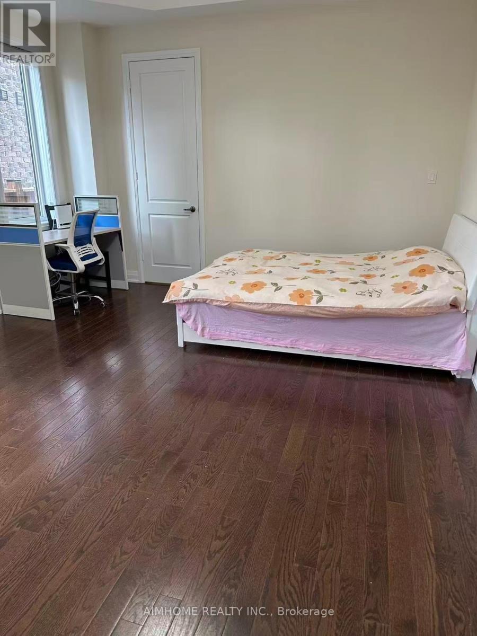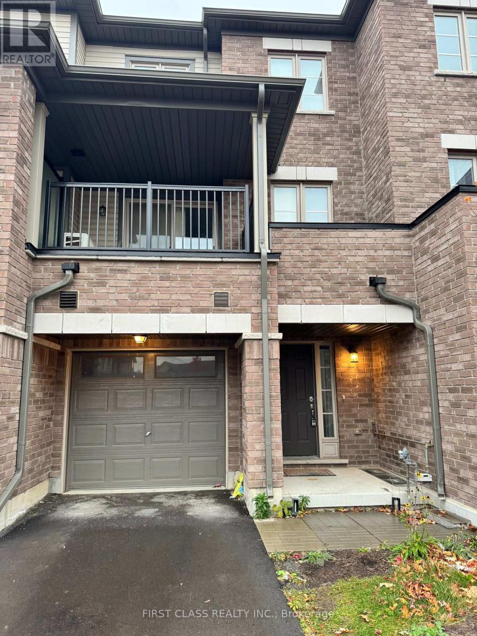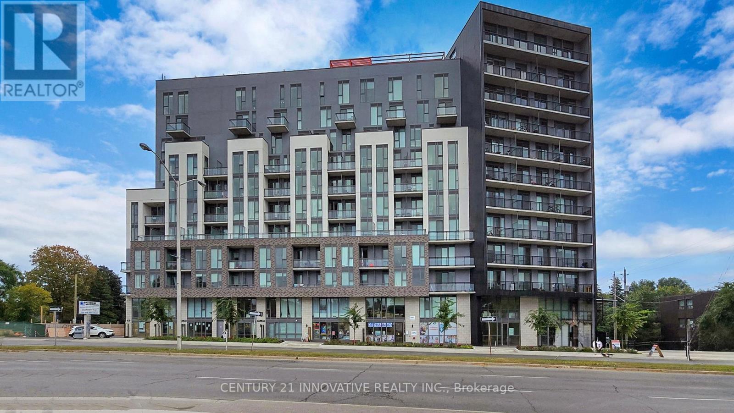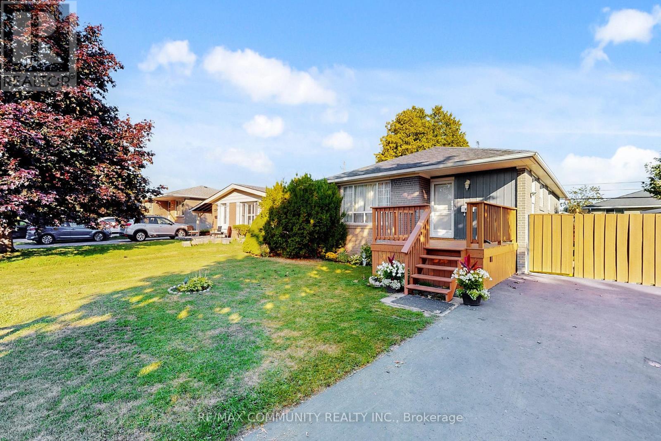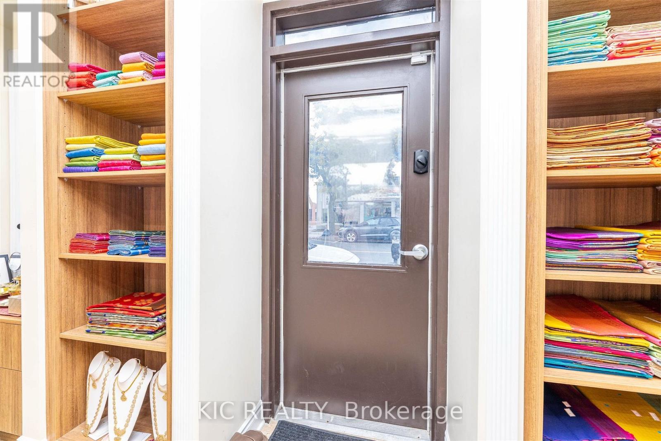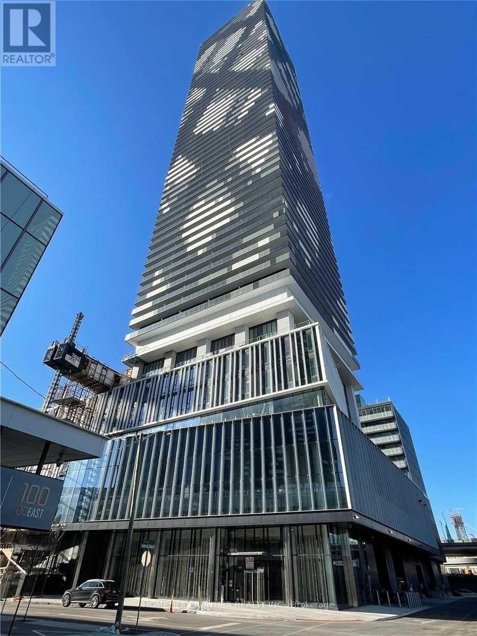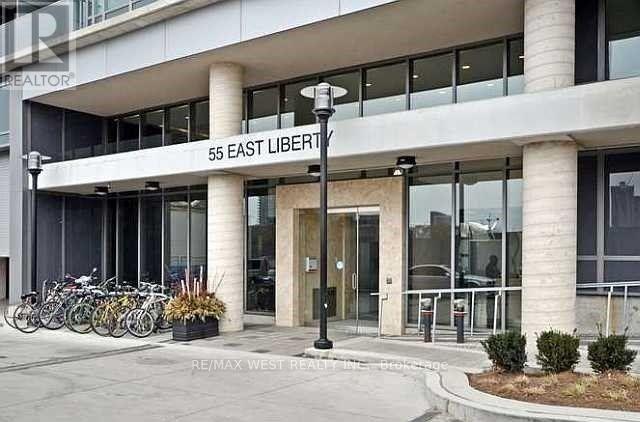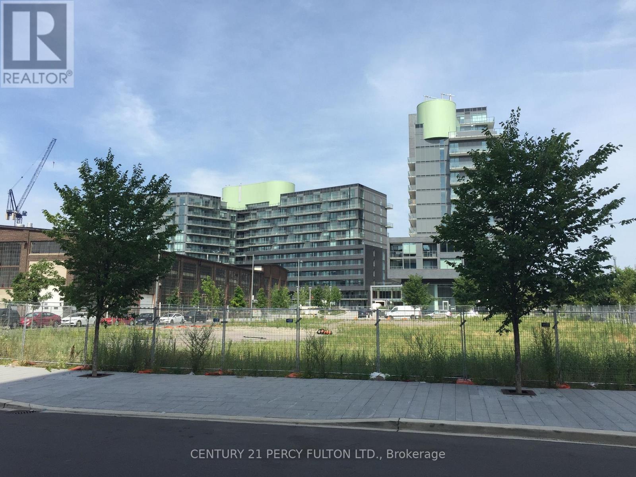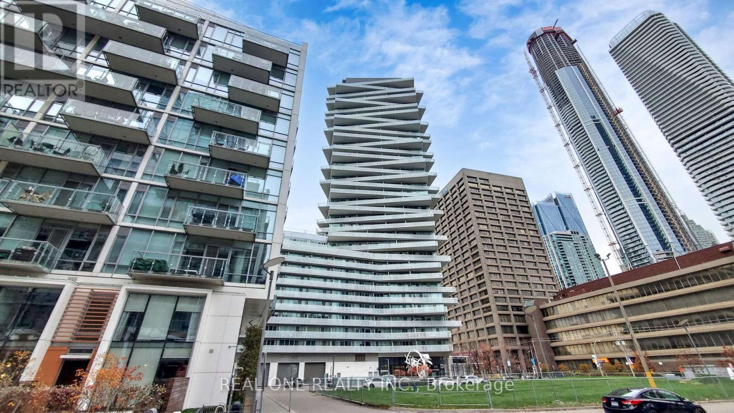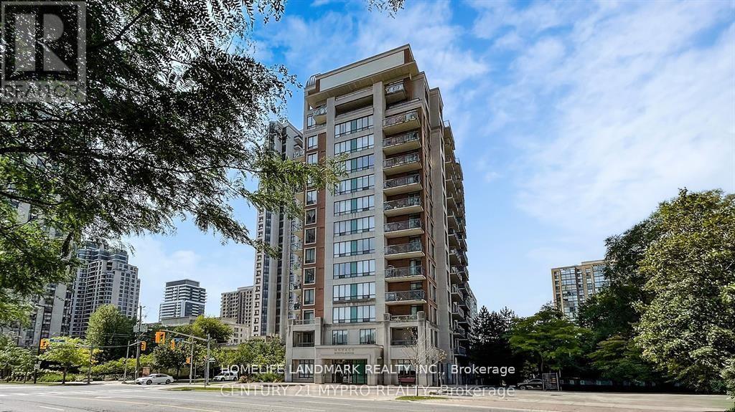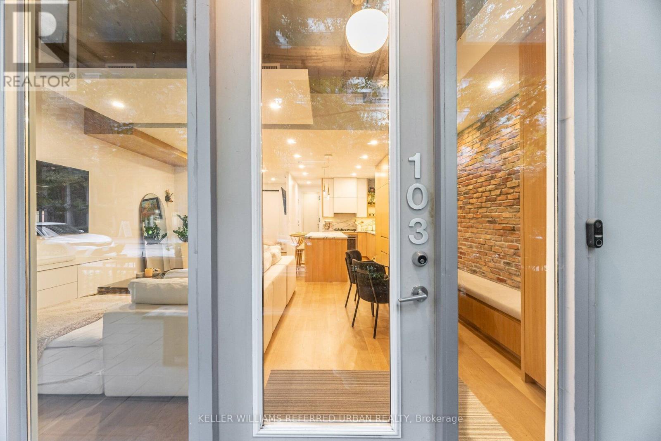41 Telegraph Drive
Whitby, Ontario
Freehold Living-No Maintenance Fees! Welcome to 41 Telegraph Drive, a beautifully maintained 3-bedroom freehold townhome tucked away on a quiet, family-friendly street in one of Whitby's most sought-after neighbourhoods. This home perfectly balances comfort, modern style, and everyday convenience-ideal for first-time buyers or those looking to downsize without compromise. Step inside to discover an inviting, functional open-concept layout with ample natural light! Enjoy full relaxation in the privacy of your own fenced-in backyard, perfect spot to sip your morning coffee or unwind. Upstairs, you'll find three bright and spacious bedrooms, including a primary retreat complete with a walk-in closet and private 4-pc ensuite. The additional bedrooms offer versatility for family, guests, or a home office, complemented by a second full bathroom. Full basement offers the potential to add your own unique touch to extend your living space with a flexible open layout, ideal for future media room, playroom, home gym, or man cave-the possibilities are endless. Located just steps to schools, parks, shopping, restaurants, and lots more! Just minutes to Highways 401, 412, 407, and the GO Station. This home offers unbeatable convenience for commuters and families alike. This home is move-in ready! 41 Telegraph Drive invites you to experience the very best of Whitby living. (id:60365)
Room 1 Main Floor - 1385 Military Trail
Toronto, Ontario
Furnished 1 Bedroom with Bathroom unit with Parking. Share use of a huge Backyard and Laundry-bedroom with a Window and a Closet. 5-minute Walk to the University of Toronto Scarborough Campus. Ideal for Students or families. Fabulous Location, Near U Of T Scarborough Campus, Centennial College, and Pan Am Centre, W/Quick Access To Hwy 401. All utilities and Internet are included. (id:60365)
2093 Prestonvale Road
Clarington, Ontario
Modern 3-Bedroom Townhome in Courtice, Welcome to 2093 Prestonvale Rd - a beautifully designed 3-bedroom, 3-bathroom townhouse offering the perfect blend of comfort, style, and convenience. Featuring a bright open-concept layout, contemporary finishes, and a spacious kitchen with stainless steel appliances, this home is ideal for families and professionals alike. Enjoy a private balcony, attached garage, and easy access to schools, parks, shopping, and Highway 401. Located in one of Courtice's most desirable new communities, this home combines suburban charm with modern living. (id:60365)
204 - 90 Glen Everest Road
Toronto, Ontario
Furnished, Welcome to Merge Condos in East Toronto! Furnished 2 Bedroom + Den, 2 Full Bath Suite with Juliet Balcony. Features Include Laminate Flooring, Granite countertops, Built-In Stainless-Steel Appliances, large windows, an Ensuite Laundry, Parking, and a locker. Furnishings include a Queen Bed in Each Bedroom, a sofa and coffee table, a dining table with four chairs, a Dresser, and a Desk with an Office Chair in the Den. Steps to Scarborough Bluffs, Beaches, Shops, Restaurants, Grocery, TTC At Doorstep. Easy Access to Downtown. Tenant Pays Utilities. (id:60365)
855 Zator Avenue
Pickering, Ontario
5 Mins to BEACH & WATERFRONT TRAILS & BOAT MARINA. ULTIMATE AREA FOR RETIREMENT or For FAMILIES to ENJOY a COTTAGE LIKE LIFESTYLE Within the CITY-LIFE. Beautiful Bungalow HAS GREAT INTERIOR & EXTERIOR VALUES; Kitchen with Gold Color Theme features Corian countertop WITH ADDED QUARTZ COUNTERTOP FOR Sitting & Dinning, Beautiful backsplash. Every renovation and update has been done with meticulous attention to detail and quality. The basement is a true bonus, providing tons of additional living space, with its huge finished area, NEW Laminate flooring, big washroom and Separate Entrance. The separate side entrance to the basement opens up possibilities for FUTURE INCOMEPOTENTIAL. Step outside to the BACKYARD OASIS. This property boasts one of the largest pie-shaped lots on the street, offering plenty of space for outdoor activities and entertaining. VERY Close to beaches, the waterfront trail, marinas, shops, and great local restaurants. The 401 and Go station are just a stone's throw away, making commuting and accessing amenities a breeze. Don't miss out on this rare opportunity to own a truly SPECIAL BUNGALOW and unique property in Bayridges. This home has it all charm, quality, and a great location. Schedule a viewing today and make this your new dream home! (id:60365)
128-130 Brock Street N
Whitby, Ontario
Prime Commercial Unit for Lease - Brock Street North, Whitby This beautifully renovated 2 story commercial space has undergone a $120,000 transformation and is move-in ready for your business. Located on a high-traffic main road with excellent visibility and display opportunities, this building offers 2 units (main/upper)each with separate utilities. Key Features: Stunning Renovations; including modern finishes and fixtures Built-In Shelving & Display Areas: Ideal for retail, showroom, gallery, specialty shop health and beauty or client-facing services Welcoming Reception Area: Built-in front desk providing a professional first impression Private Office: Separate enclosed office at the back for privacy or management use Accessibility: Handicap-accessible doors and washroom for client convenience Upgraded Interiors: Stone-tiled floors and new windows offering natural light and an upscale feel High Exposure: Located on a busy main road with excellent signage and display potential This turn-key space is perfect for retail, service, or professional use looking to capitalize on location, visibility, and quality finishes. Don't miss this rare opportunity in a sought-after Whitby commercial corridor! (id:60365)
1812 - 138 Downes Street
Toronto, Ontario
Have a dream with Harbour Life? Unobstructed Southeast Lake View.Amazing Natural Sunshine all day. Steps to Sugarbeach & HarbourFront.Safest Location in Downtown. Spacious 1B, Steps To Union Station,Gardiner Express, LCBO, Loblaws, Farmboy, St Lawrence Market, Financial And Entertainment Districts Plus More. Why Hesitate? Go and see ittoday, Your life will be different! (id:60365)
1008 - 55 East Liberty Street
Toronto, Ontario
Premium South East Corner Unit With Unobstructed Lake Views At Bliss. 930 Sq Ft. Marina Model With 102 Sq Ft. Balcony, Large Den, 9' Ft Ceilings, Granite Counters, S/S Appliances, Upgraded Backsplash, Tasteful Color Scheme, BONUS 2 Premium Parking Spots and Locker Included, Hydro Extra,. Great Building Amenities. The Best Of Vibrant Liberty Village, A Short Walk To Go Transit, King Streetcar And The Lake. (id:60365)
S1013 - 120 Bayview Avenue
Toronto, Ontario
Show Stopper! Absolutely Stunning, Clean one bedroom unit featuring floor to ceiling windows with balcony and city skyline view. Modern Kitchen with BI appliances and Caesarstone countertop. Bedroom with Walk in Closet. Living/Dinning with NW view. Ensuite Laundry. One Locker. The building offers an unmatched array of amenities: 24-hr concierge for safety, rooftop pool & BBQ area, fitness center, party rooms, library, media room, ping pong table, juice bar, and secure mail lockers. Enjoy modern urban living in one of Toronto's most connected and walkable communities. steps to parks, shops, restaurants, the Distillery District, and transit. This unit showcase Beautiful Building, space, style, storage, and lifestyle!. Modern Vacant Unit- Freshly painted. Heaven for a young professional or a Couple. Early occupancy is possible. Landlord Is REA! (id:60365)
1114 - 15 Queens Quay E
Toronto, Ontario
Stunning 2 Bedroom 2 Bathroom Unit At Pier 27 Tower With East Facing With Lake View. Modern Kitchen With Stainless Steel Built-In High-End Appliances. Floor-To-Ceiling Windows, Balcony Overseeing The Lake, High Efficient Open Layout, Steps To Loblaws, Banks, Lcbo, Financial District, Subway, Scotiabank Arena, St Lawrence Market, Dining & Entertainment, & Union Station. Amenities Include 24Hr Concierge, 1 Parking Included. (id:60365)
510 - 28 Byng Avenue
Toronto, Ontario
Welcome To Monaco Condos In Heart of North York! This Bright 2-Bedroom Condo Offers A Smart And Functional Layout In A Prime Location Of Yonge Street. Opens To A Cozy Balcony With Fresh Air And Oversized Garden Views. A Spacious Maple Kitchen With Abundance Of Cupboards, Counter space & Breakfast Bar. The Spacious Primary Bedroom Features A Walk-In His&Hers Closets& Semi-Ens Bath Offering Both Comfort And Privacy. The Second Bedroom with Closet Is Perfect For Family Or As A Home Office. Enjoy Excellent Building Amenities Including Concierge, Indoor Pool, Gym, Sauna, Party Room, Guest Suites, Visitor Parking, And More. Beautiful Building Just Steps To Yonge Subway, Park, Theatre, Shops & Restaurants, Schools and Everything You Need For Connected Living In One Of North York Most Desirable Communities. One Underground Parking Spot And A Locker Are Included. Maintenance Fees Include All Utilities: Water, Heat, AC, And Hydro. Property Lease As Is Where Is Conditions. (id:60365)
103 - 20 Stewart Street
Toronto, Ontario
Step into this rare live-work opportunity in the heart of King West at Twenty Stewart Lofts, which offers the flexibility to operate your business or enjoy boutique loft living - all with private front-door access directly from Stewart Street.Beautifully renovated in warm white oak, this modern suite features solid wood oak flooring, soaring 11-foot exposed concrete ceilings, 9-foot finished ceilings with potlights throughout, and full-height windows that flood the unit with natural light. Thoughtfully designed custom millwork throughout provides exceptional style and abundant built-in storage.With just under 800 sq', the layout includes 1 bedroom + a separate den, a sleek 3-piece bath, a built-in bench for a separate dining area, and ensuite laundry with a full-size stacked washer + dryer. The kitchen is equipped with high-end European built-in and panelled appliances, a large island with a separate drink fridge, and book-matched marble throughout with exposed shelving and LED lighting. The hotel-inspired bathroom screams luxury with heated flooring, black large-format tiles, a curbless shower with custom black privacy glass and a floating vanity with huge LED light mirror. Enjoy seamless indoor-outdoor flow with a spacious private terrace, perfect for work breaks, entertaining, or quiet relaxation.Whether you're an entrepreneur seeking a polished storefront-style presence or someone wanting a sophisticated home in King West, this unit delivers unmatched versatility and style.Situated in the bustling King West area, this neighbourhood is a hotspot for culture, dining, nightlife, and downtown living. Once a warehouse and industrial zone, the area has been transformed into one of Toronto's trendiest corridors, lined with upscale restaurants, sleek condos, and designer retail. Parking at 550 Wellington St, Underground $260/month including taxes. (id:60365)

