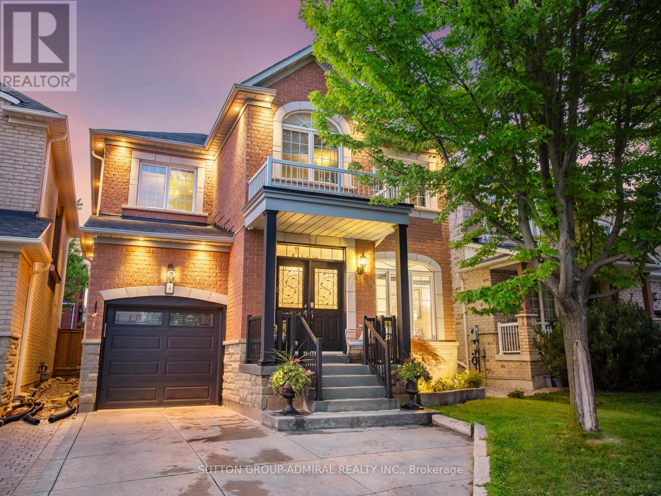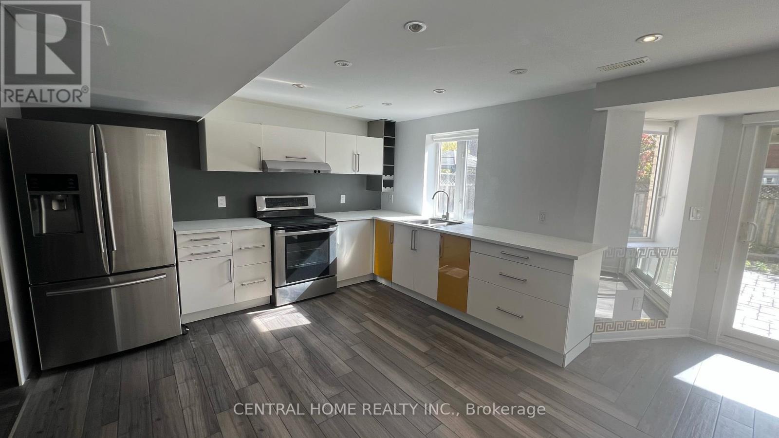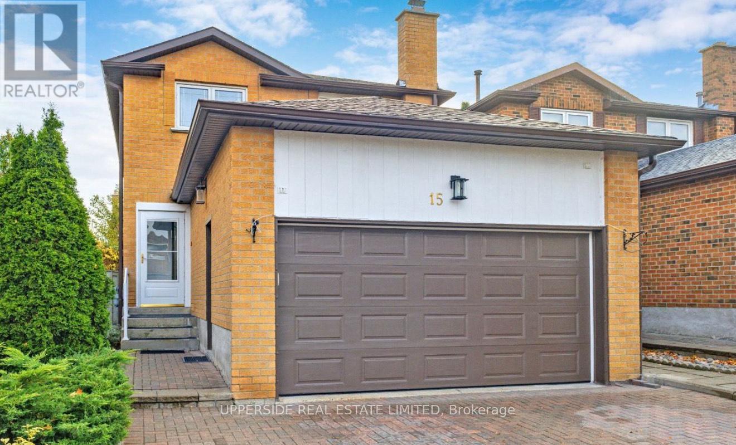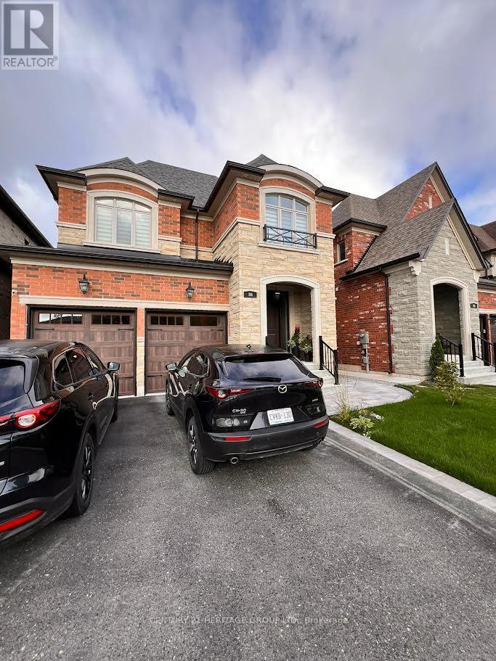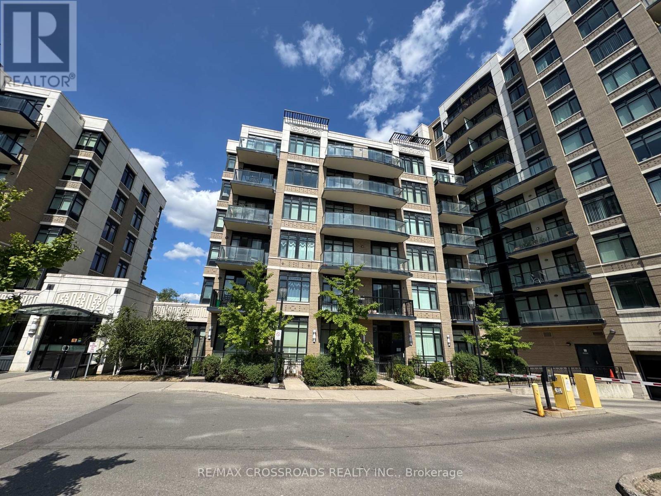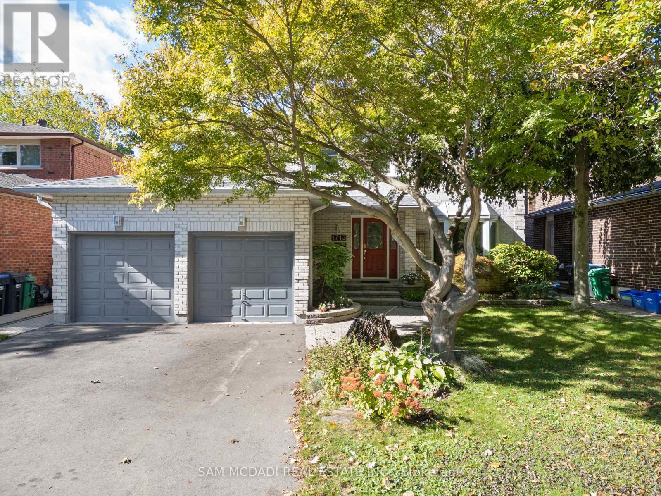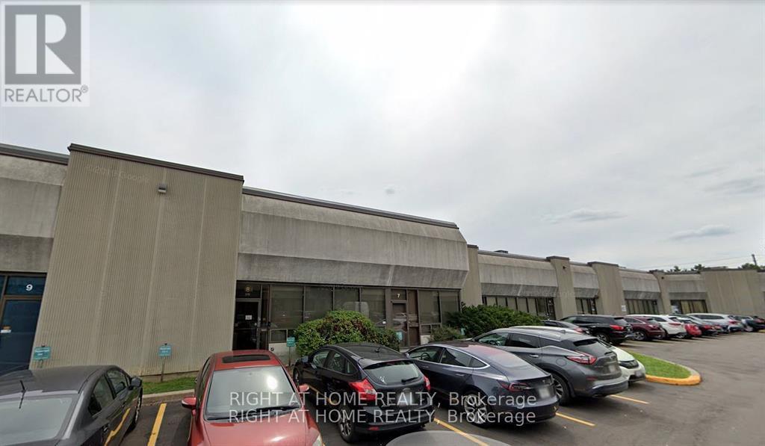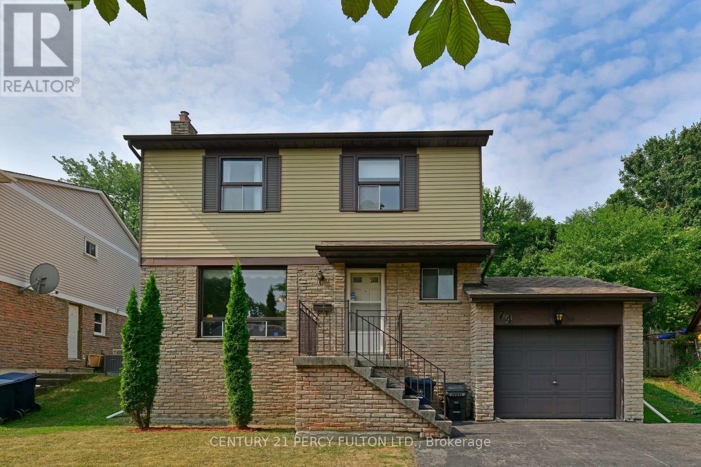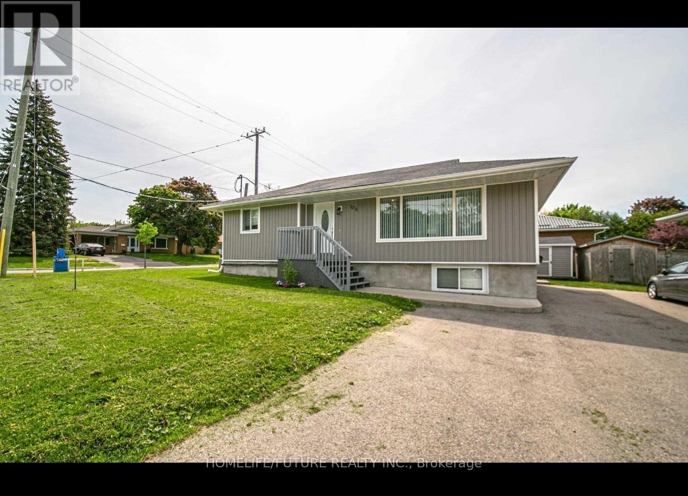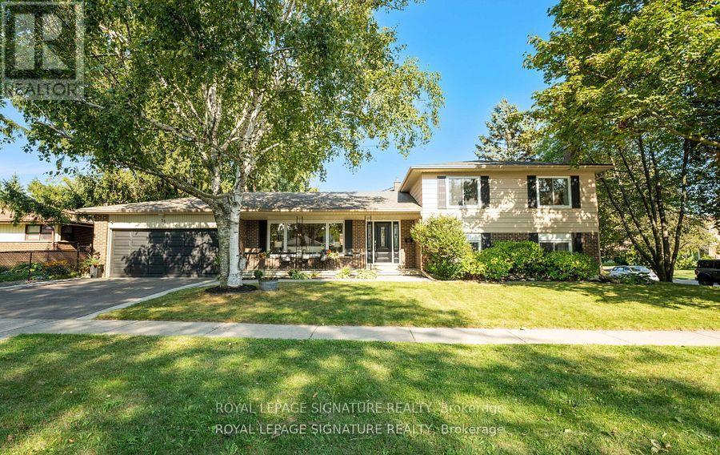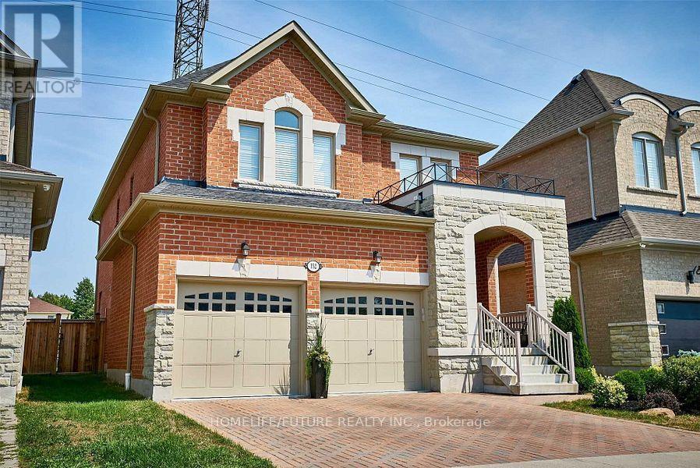4 Haywood Drive
Markham, Ontario
Located in a quiet, family-friendly pocket of Markham near top-rated schools, beautiful parks, and convenient amenities, 4 Haywood Drive offers the perfect blend of suburban comfort and city accessibility. This beautifully 4 bed, 4 bath upgraded home combines style, function, and thoughtful detail throughout. Step inside to a main floor featuring rich hardwood flooring and elegant wainscoting in the living and dining areas, creating a warm and refined atmosphere for everyday living and entertaining. The kitchen is both functional and stylish with granite countertops, ceramic flooring, and a unique layout offering separate upper and lower pantry spaces while opening up to the family room featuring a gas fireplace for cozy nights at home. Upstairs, you'll find 4 spacious bedrooms with hardwood floors and Cat 4 wiring, while ceramic tile enhances both second-floor bathrooms. The fully finished basement extends your living space with a versatile rec area and man cave featuring a built-in wall unit with included speakers, a granite-topped bar with mini fridge, a sleek bathroom with granite sink, three storage rooms, a cold room, smooth ceilings with energy-efficient pot lights, and durable laminate flooring throughout, with ceramic in the bar and bathroom. The oak staircase and handrails add warmth and character. Outside, enjoy a private backyard retreat with stamped concrete, a pergola with integrated pot lights, and a hot tub for year-round relaxation. Professionally landscaped with three Japanese Maple trees and enhanced by exterior and garden lighting on timers, the homes curb appeal is matched by function, with a stamped concrete driveway that fits two cars plus garage parking for one. Additional features include Central Vacuum, CCTV, built-in basement speakers, a garage door opener with remote, and an alarm system, offering a complete package of comfort, convenience, and modern living. **OCT 19 OPEN HOUSE CANCELLED** (id:60365)
Apartment - 147 Jefferson Forest Drive S
Richmond Hill, Ontario
Beautifully Renovated 2-Bedroom Walk-Out Apartment in Prime Location Welcome to this bright and spacious 2-bedroom apartment offering approximately 1,100 sq.ft. of luxury living space. Recently renovated throughout, this unit features a modern open-concept layout with large windows that provide abundant natural light. The apartment includes a separate private entrance through a professionally landscaped backyard. Inside, you'll find a generous living and dining area, a large modern kitchen with full-size appliances, a stylish 3-piece bathroom, and private in-unit laundry. One driveway parking spot is included for your convenience. Located just steps from Yonge Street, public transit, shopping, restaurants, banks, parks, and top-rated schools, this home offers both comfort and unmatched accessibility in a quiet, family-friendly neighborhood. The unit can also be rented furnished, (furnishings are negotiable).No pets. Non-smokers only. (id:60365)
Bsmt - 15 Patrice Crescent
Vaughan, Ontario
1 Bedroom Basement Apt with Separate Entrance. Shared laundry with upstairs tenants. 1 Parking spot included. All Utilities included. 1 Parking Spot. Close to Schools, Parks, Synagogues. Minutes to Walmart, Winner/Homesense, Promenade Mall, Grocery Stores, Restaurants, Transit, Parks and More (id:60365)
Bsmt - 86 Professor Day Drive
Bradford West Gwillimbury, Ontario
Gorgeous spacious one bedroom unit with separate entrance and dedicated washer and drier . laminate flooring with three pieces washroom . Large size Living, dining. Luxury kitchen with brand new dishwasher. One parking spot on Driveway. Smooth ceiling with lots of pot lights. Excellent layout .Close to all amenities, Schools, Parks, Library, Shops, Restaurants, Grocery, Transit, Hospital, Highway 400.Tenant is responsible of 1/3 of utilities cost. One parking spot on Drive way. (id:60365)
228 C Cindy Lane W
Essa, Ontario
Turn key Freehold Townhome. This home is ready to move in and enjoy. Recently Renovated, newer Fridge, Stove, B/I Dishwasher. Washer, Dryer, still under warranty, New Plumbing/23, Electrical Panel Nov/23, Furnace/23, Water heater owned OCT/23, New A/C/24. Extensive renovations include kitchen cabinets, portlights, newer bathroom, 2 Parking spots on the left side of the building. This home is in a quiet well established area in Essa with great neighbors. Located in a mature neighborhood of Angus not far from the 5th line of Essa, it offers a convenient commuting distance to Barrie, Alliston, Wasaga Beach and more. NOTHING TO DO BUT MOVE IN AND CALL IT HOME.ONE YEAR OLD HOME INSPECTION IS AVAILABLE. (id:60365)
313 - 131 Upper Duke Crescent
Markham, Ontario
Luxyry 1-Bedroom + Den with 9' Ceiling in Downtown Markham. Close to All Amenities, Highway 404, 407, GO Station. Modern Kitchen with Granite Counter tops, 24 hour- security. 1 Parking spot and 1 Locker included. (id:60365)
1713 Pengilley Place
Mississauga, Ontario
Welcome to Clarkson Village, one of South Mississauga's most desirable family-friendly neighbourhoods where sought-after amenities including the Clarkson Go station, the QEW, renowned Rattray Marsh, Mentor College Private School, and Port Credit's vibrant waterfront parks, boutiques, and restaurants are conveniently located. Inside this executive family home situated on a private cul-de-sac lies an upgraded interior with new hardwood floors, pot lights, and expansive windows that flood each space with an abundance of natural light. The open concept layout keeps residents connected with the charming family room opening up to the upgraded kitchen elevated with a large centre island, quartz countertops, KitchenAid stainless steel appliances, and a great sized breakfast area that opens up to your private backyard oasis for a seamless indoor-outdoor entertainment experience. Ascend upstairs where you will locate 4 generously sized bedrooms with their own design details and a 4-piece bath. The prodigious Owners suite provides a serene escape of rest and relaxation with a large seating area, a walk-in closet for all of your prized possessions, and its very own 4-piece ensuite. Adding to this home's allure is the completed basement, which extends your living space and offers a recreational room with a gas fireplace, pot lights, and a 2-piece bath. An absolute must see, this home is situated on a 50 x 144 ft lot and offers a private outdoor sanctuary encircled by beautiful mature trees and boasting a stone patio for alfresco dining, a deck with hot tub, and a gated inground swimming pool. Located on a quiet street with no neighbours behind and backing onto greenspace, this home is just 1 km from Clarkson GO station and offers a direct, high-speed GO train ride to Union Station in approximately 22 minutes. Don't miss this rare opportunity to own a refined family home in a prime Clarkson Village location - book your private showing today. (id:60365)
7&8 - 3781 Victoria Park Avenue
Toronto, Ontario
Unique opportunity for short term recreational space. Main Street Frontage. Close proximity to 404 & 407. Ttc At Door. Sublet 1 Yr Or Till February 29,2028. (id:60365)
74 John Stoner Drive
Toronto, Ontario
This beautifully cared-for property offers generous space ideal for a growing family or multigenerational living. With 3 bedroooms and 3 bathrooms, everyone can enjoy comfort and privacy. The fully finished basement features high ceilings and an open layout perfect for hosting gatherings and creating lasting memories. Step outside to a large backyard complete with a spacious deck, a handy shed, and plenty of room to relax or entertain. The property also includes a garage and great driveway that easily accommodate multiple vehicles. Conveniently located close to schools, hospital, transit, shopping centers, community amenities, major highways, and more--everything you need is just minutes away. Flexible closing date available come see this wonderful home today! (id:60365)
Main - 1215 King Street E
Oshawa, Ontario
Located In A Desirable Family Neighborhood In Oshawa, This Home Is Close To Schools, Parks, Shopping, Public Transit, And Other Amenities. The Upper Level Offers An Open-Concept Family And Dining Area With Large Windows, An Eat-In Kitchen With Walk-Out To The Deck, 3 Bedrooms, And A Bathroom. Includes Separate Laundry, A Fully Fenced Yard, A Storage Shed, And Parking. Water Is Shared Based On The Number Of Occupants. All Other Utilities Are Separately Metered. (id:60365)
55 Bathgate Drive
Toronto, Ontario
Welcome to 55 Bath Gate Dr, a spacious 4-bedroom, 3-bathroom side split offering over 2,000sq. ft. of living space on one of Port Union's quietest, tree-lined streets. This bright and inviting family home provides the perfect balance of comfort and functionality in one of Scarborough's most sought-after neighbourhoods. Step outside and enjoy Lake Ontario's scenic waterfront trails or explore Rouge National Urban Park, all just minutes away. Families will love the access to highly rated schools, while commuters benefit from proximity to Highway 401, GO Transit, and TTC. Close to the University of Toronto Scarborough campus and the world-class Toronto Pan Am Sports Centre, this home offers both convenience and lifestyle. Offering the rare opportunity to enjoy tasteful modern updates while leaving room to personalize and add your own touch. A perfect balance of comfort today and potential for tomorrow, in an unbeatable location, 55 Bathgate Dr. is the one you've been waiting for (id:60365)
152 Braebrook Drive
Whitby, Ontario
Stunning Executive 4 Bedoorm 2-Storey, Upgraded Kit. S/S Appliances, 9 Ft Smooth Ceilings On Main Floor, 4 Bathrooms, 2nd Floor Laundry, 2 Way Gas Fireplace, Master Bedroom Retreat, 5pc Bath, Shower Spa, Bubble Jet Tub, Fin Rec. Landscape, Interlockng Drive, Double Garage, Fenced Backyard, Plus Much More! Amazing Value, Simply Must Be Seen! Near By One Of The Best School, Resturants, Bank And Grosery. (id:60365)

