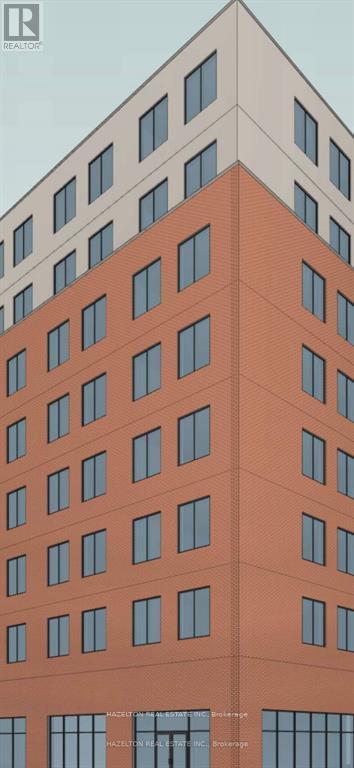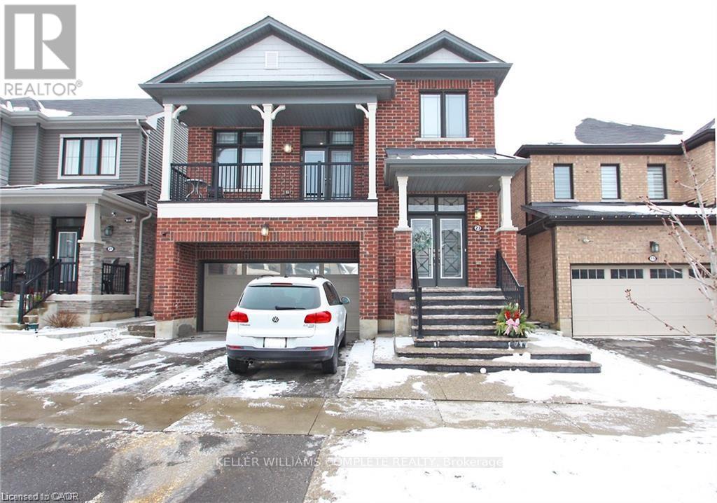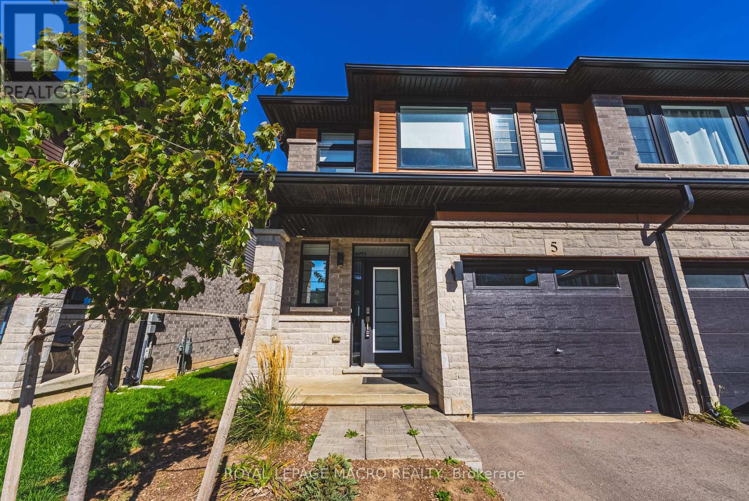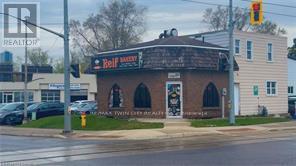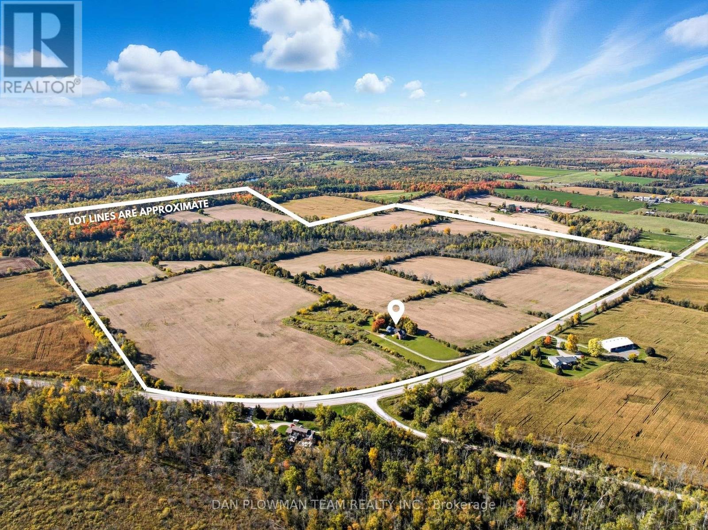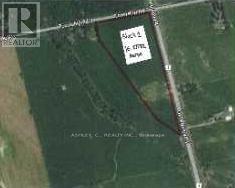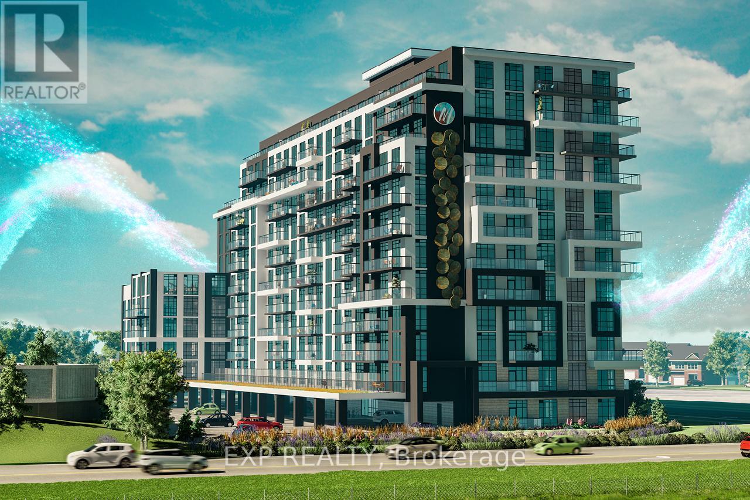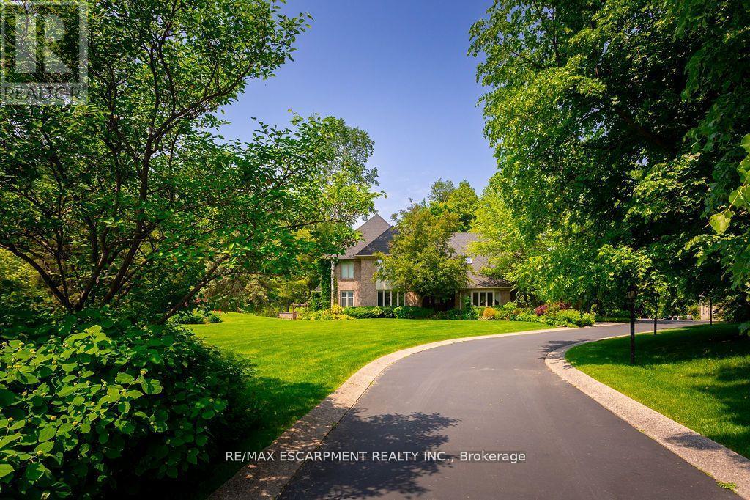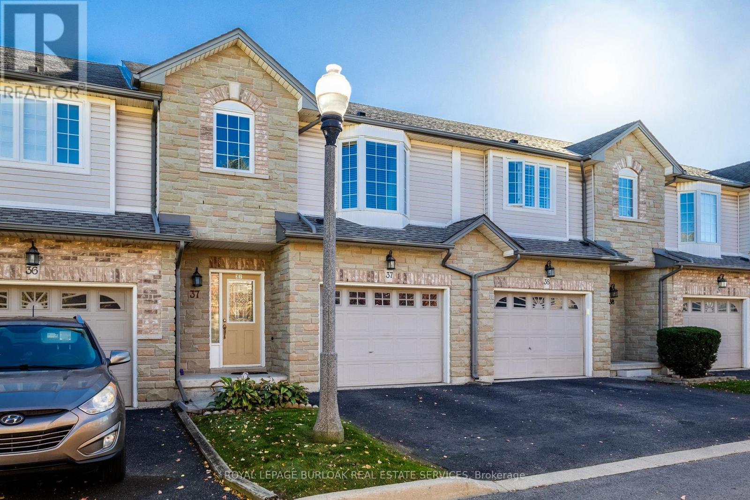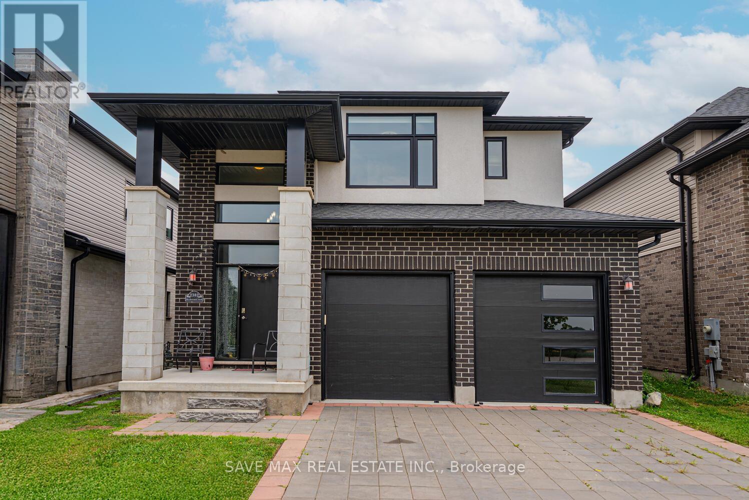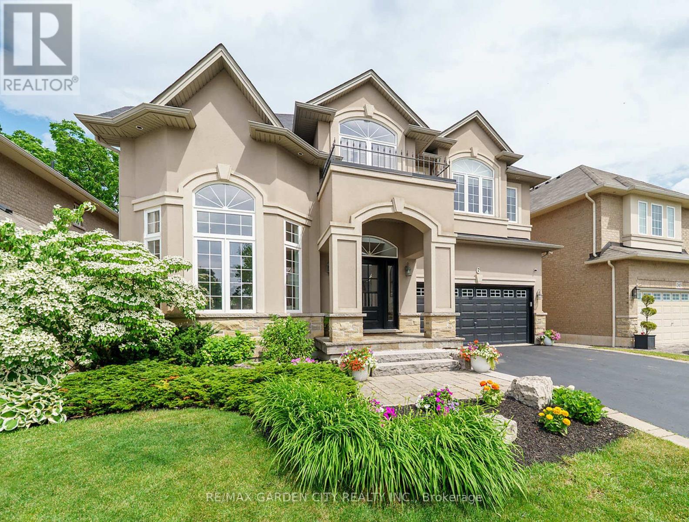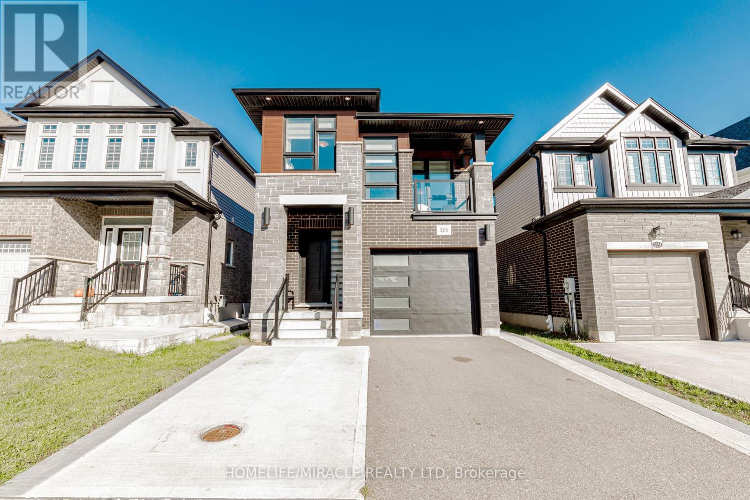60 Colborne Street E
Brantford, Ontario
Prime development land in downtown Brantford, with views of the Grand River. Zoned C1-Commercial, core commercial zoning category with mixed use building. 100% lot coverage and 100% parking exemption area. This development lot is close to Laurier University, The Sanderson Centre, Harmony Square and walking distance to the Grand River. The site is vacant land and picture of a proposed building. Great Opportunity! (id:60365)
23 Scarletwood Street
Hamilton, Ontario
Welcome to 23 Scarletwood, an all brick home on Stoney Creek Mountain that combines space, functionality, and value. This property is being offered by the original owner and has been thoughtfully maintained. The home features a double car garage, double wide driveway, a fully fenced backyard, and a garden shed for extra storage. The upper level offers an open concept layout with a large living and dining space filled with natural light. The modern kitchen includes ample counter space and flows easily to the main living area. A separate upstairs family room provides additional living space for relaxing or entertaining. There are four spacious bedrooms, including a principle suite with a huge walk in closet and a private 5 piece ensuite bathroom. The lower level is a fully finished apartment with its own separate entrance, high ceilings, and large windows. This level is complete with an updated kitchen, its own laundry, and flexible living space, making it ideal for extended family, guests, or rental income potential. Situated in a desirable Stoney Creek Mountain neighbourhood, this home is close to schools, parks, shopping, and highway access for commuters. With generous living space, an in law suite option, and desirable features throughout, 23 Scarletwood is perfect for families or investors. Book your showing today and see all that this move in ready home has to offer. (id:60365)
5 - 461 Blackburn Drive
Brantford, Ontario
Welcome to this beautiful townhouse nestled in a family-friendly Brantford neighbourhood! The main floor features a spacious foyer, convenient powder room, a bright dinette area, a modern kitchen with stylish finishes, and a generously sized great room perfect for relaxing or entertaining. Large windows fill the space with abundant natural light, creating a warm and inviting atmosphere. Find your way to the newly carpeting stairs (2025) where you'll find three well-proportioned bedrooms with new plank flooring (2025) and two full bathrooms, including a primary suite complete with a walk-in closet and private ensuite bath. Step outside to a covered back porch, ideal for enjoying quality time with family and friends throughout the summer months. The unfinished basement is waiting for your imagination which already has a 3 piece roughed in bathroom! This home offers the perfect balance of comfort and convenience just minutes from Costco, Highway 403, schools, parks, and shopping centres. Owner is a licensed Real Estate Broker. (id:60365)
3070 Wallace Point Road
Otonabee-South Monaghan, Ontario
Own A Piece Of Paradise Right Here In Peterborough! Over 250 Acres Of Sprawling, Scenic Vacant Land, With 140 Farmable Acres. Detached 2 Storey Brick Farmhouse Sitting On A Hill With Spectacular Views Of Mother Nature. The Main Floor Features Incredibly Spacious And Well Lit Family Room, Living Room And Kitchen. The Main Floor Also Has High Ceilings And Huge Windows Offering Plenty Of Sunlight AndAdding To The Character. There Are 3 Spacious Bedrooms And 1 Washroom On The Upper Floor Again With High Ceilings And Huge Windows. Attached 2 Car Garage With Loft Offering Tremendous Storage Space. A Separate, Newer Built Detached Workshop / Shed With Engineered Flooring (700m Away From The Farm House) To Store Trucks, ATVs, Bikes, Farm Equipment And A Lot More! Great Location - Just A Few Minutes From The City. (id:60365)
Block 1 - 715239 Oxford Road 4
Woodstock, Ontario
Exceptional opportunity to acquire 16.28 acres (Block 1) of prestige industrial land located within the M1 zoning designation. The property will be fully serviced by Spring 2025, with the ability to commence construction by Fall 2025. This site offers an ideal setting for industrial, warehousing, logistics, and advanced manufacturing uses, with excellent access to major transportation routes and infrastructure. (id:60365)
420 - 461 Green Road
Hamilton, Ontario
Welcome to this outstanding 12-storey modern residence, designed with style, comfort, and convenience in mind. Floor-to-ceiling oversized windows bring in an abundance of natural light, with operable panels for fresh air, sleek glass balcony railings, entry door accented with sconces, trim details, and suite numbers for a refined touch. Enjoy secure, fully lit underground parking with keyless fob access, plus one (1) parking spot and one (1) locker include.. Three high-speed elevators ensure quick and easy access throughout the building. The amenities are second to none, including a stunning 6th-floor terrace with BBQs and prep stations, a media lounge, club room with chefs kitchen, art gallery, multi-discipline art studio, and even a pet spa. Stay active with a convenient bike room equipped with a racking system, and stay connected with Wi-Fi-enabled common spaces. Steps to the lake and all that lakeside living has to offer. Minutes to shopping, highway and trails. Easy access to QEW to both Niagara and Toronto. Minutes to new Hamilton Go This is a lifestyle opportunity where modern living meets art-inspired design. Be the first to live in this awe inspiring condo. (id:60365)
27 Blackberry Place
Hamilton, Ontario
Welcome to 27 Blackberry Place a truly exceptional luxury estate nestled at the end of a prestigious cul-desac in the heart of Carlisle. Set on a sprawling and completely private 2.12-acre lot, this distinguished residence is enveloped by professionally landscaped grounds, featuring curated gardens and a winding driveway. This home offers over 7,791 sq ft, timeless design and modern refinement. The soaring two storey foyer welcomes you, flanked by a formal dining room perfect for hosting, richly appointed wood panelled library with gas fireplace. Light filled updated chefs kitchen with custom cabinetry, soft-close drawers, wood island, marble countertops, high-end appliances, and a generous breakfast room. A soaring great room with vaulted ceilings flows into an oversized sunroom offering panoramic views of the private backyard. Corner office on the main level provides a peaceful work-from-home retreat. The upper level offers a secondary library or office leading into the luxurious primary suite with a spa-inspired ensuite featuring a soaker tub, rain shower, and an expansive dressing room. Three additional spacious bedrooms and 5-piece bathroom complete the second level. The fully finished lower level is an entertainers haven and ideal for multigenerational living or nanny, featuring a private entrance, large recreation and games rooms with built-ins and a gas fireplace, a wet bar with ambient lighting and beverage fridge, a guest bedroom, spa-style bathroom with heated floors, and three oversized storage rooms. Step into the backyard and experience resort-style living. Saltwater gunite pool with cascading rock waterfall, hot tub, expansive deck with pergola, raised vegetable gardens and charming gazebo surrounded by mature trees and lush privacy and acreage. Additional features include an oversized 3 car garage with EV charging capabilities, new furnace (2024), new AC (2024), roof (2019), most appliances (2024). LUXURY CERTIFIED. (id:60365)
37 - 232 Stonehenge Drive
Hamilton, Ontario
Beautiful townhome with tasteful décor throughout in an amazing complex in one of the most sought-after neighbourhoods in all of Ancaster. Main floor highlights include an eat-in kitchen with high end appliances, a spacious living room area and a two piece bathroom. The upper level features a large primary bedroom with a walk-in closet and three-piece ensuite, two other good sized bedrooms, a four piece bathroom and laundry. A fully finished lower level includes a large recreation room with a full-sized window that lets in an abundance of natural light. The beautiful exterior is complimented by a large one and half car width garage, a deck and a backyard lawn that is ideal for outdoor enjoyment. Located on a quiet private road, this home is close to parks, schools, amazing amenities and the highway. AN ABSOLUTE MUST SEE! (id:60365)
2382 Wickerson Road
London South, Ontario
STUNNING LEGAL DUPLEX PROPERTY - MORTGAGE HELPER Experience refined living in this beautifully designed detached home located in one of Londons most desirable neighbourhoods. This exceptional property offers 4 spacious bedrooms and 4 bathrooms, along with a legal 2-bedroom basement apartment with a separate entrance perfect for extended family or generating rental income to offset your mortgage. The main floor features a bright open-concept layout with a formal dining area, cozy living room with a gas fireplace, and a modern kitchen complete with quartz countertops, a large island, white cabinetry, and stainless steel appliances. A convenient powder room and main floor laundry complete this level. Upstairs, the primary suite offers a walk-in closet and private ensuite, while three additional bedrooms share two full bathrooms, including a Jack & Jill bath. Additional features include a double car garage, beautifully maintained exterior, and a prime location close to parks, schools, trails, shopping, and major highways. This home combines style, functionality, and investment potential a perfect opportunity to own a spacious, modern property with a built-in mortgage helper in a family-friendly London community. (id:60365)
6 Vanderburgh Lane
Grimsby, Ontario
STUNNING MODEL HOME WITH OVER 4000 SQUARE FEET OF LUXURIOUS LIVING. Four Bedrooms, 5 Baths with in-ground, heated, saltwater pool. Located in most sought-after Cherrywood Estates among other Luxury Homes. Featuring: 10 foot ceilings, crown mouldings, recessed lighting, hardwood floors. The unique open-concept design & spacious principle rooms are ideally suited for hosting & entertaining. The gourmet kitchen with high-end appliances, abundant cabinetry, large island, butlers pantry & quartz counters is open to Great Room with soaring ceilings, gas fireplace & large windows overlooking the very private fenced backyard oasis with deck, in ground-heated pool & patios surrounded by mature trees. Main floor office, main floor laundry. Staircase to upper level leads to spacious primary bedroom suite with spa-like 5 PC ensuite bath, wall to wall built-in cabinetry & walk-in closet. Open staircase to lower-level leads to bright & beautifully finished rec room with 9 foot ceilings, bath & ample storage. OTHER FEATURES INCLUDE: C/air, C/vac, garage door opener, new washer and dryer (2023), new pool liner (2025), new pool heater (2021), finished basement (2020), custom drapery (2018), new laundry cabinetry (2023), Kitchen countertops (new 2018). Wine fridge, pool equipment, gas fireplace, built-in microwave, Jack & Jill 5PC bath. Less than 5 minutes to QEW, steps to park with short stroll to school & conveniences. This elegant home shows pride of ownership and is meticulously maintained inside & out with attention to every detail! (id:60365)
115 Monarch Woods Drive
Kitchener, Ontario
Welcome to this stunning detached home in the highly sought-after Doon South neighbourhood of Kitchener! Sitting on a 30 x 98 lot with parking for 3 cars on the driveway plus 1 in the garage, this home blends modern elegance with practicality, perfect for both families and investors. Step inside to discover nearly 2,000 sq. ft. of above-grade living space featuring a 9-ft ceiling main floor, 12-ft family room ceiling, and contemporary Activa design loaded with over $100,000+ in premium upgrades. The bright and spacious layout includes a chef-inspired kitchen with high-end stainless-steel appliances, elegant cabinetry, and tastefully selected designer light fixtures that elevate the dining and great room ambiance. Upstairs, you'll find three generous bedrooms and two full baths, along with a bonus family room on the same level, perfect for relaxation or work-from-home space. Each bedroom features a walk-in closet, offering both comfort and functionality. The finished basement adds exceptional value with a separate roundtable setup, easily generating rental potential, making it a great fit for investors or extended families. Enjoy the private, fully fenced backyard with a concrete deck ideal for summer gatherings and ready for your future gazebo or outdoor lounge. The home also features upgraded oversized windows for ample natural light, a 200-amp electrical panel, and recent duct cleaning for your peace of mind. Located in one of Kitchener's most desirable communities, you are close to top-rated schools, walking trails, shopping, and quick access to Highway 401, offering the perfect balance of lifestyle and convenience! (id:60365)

