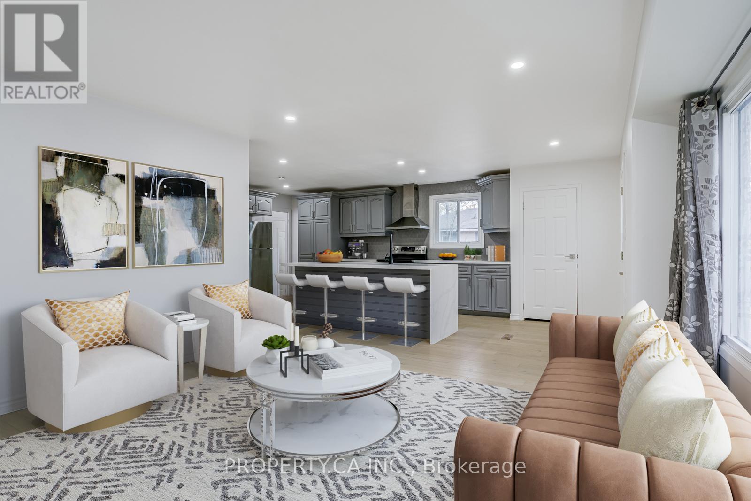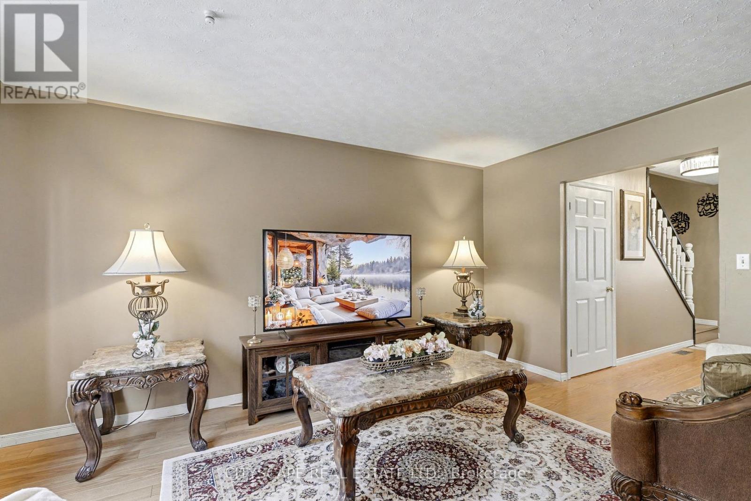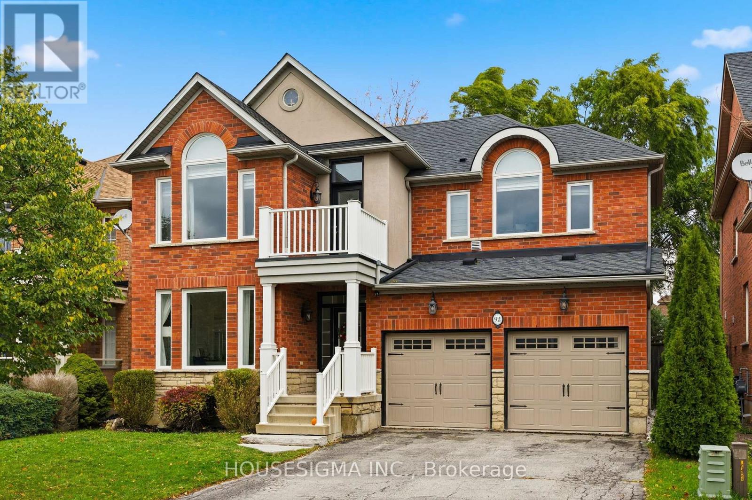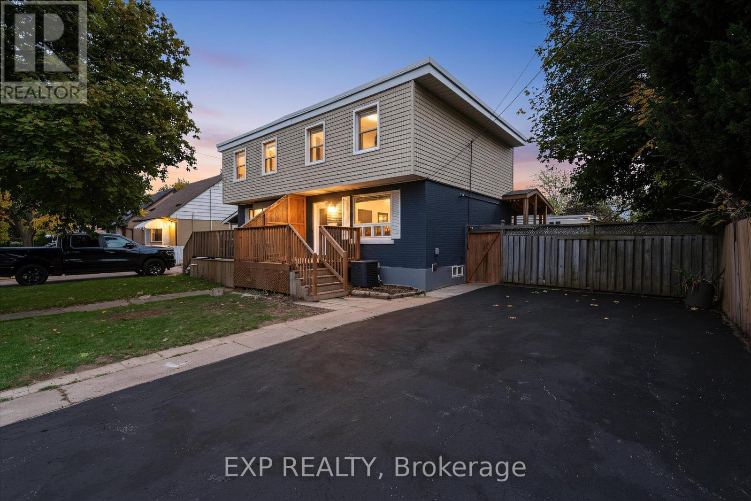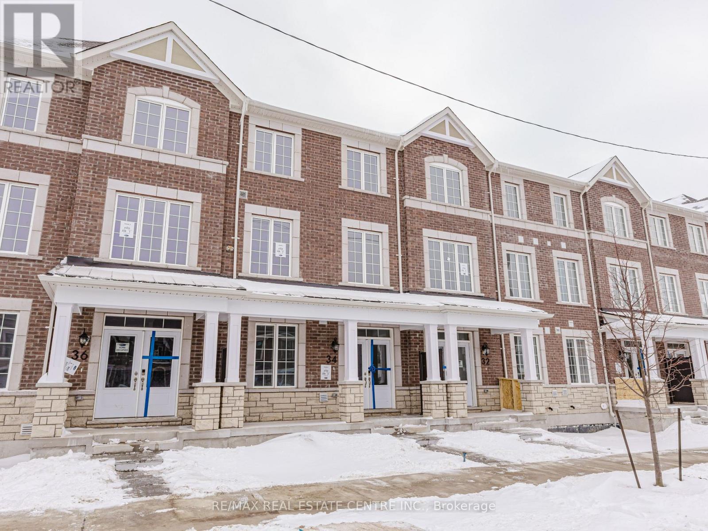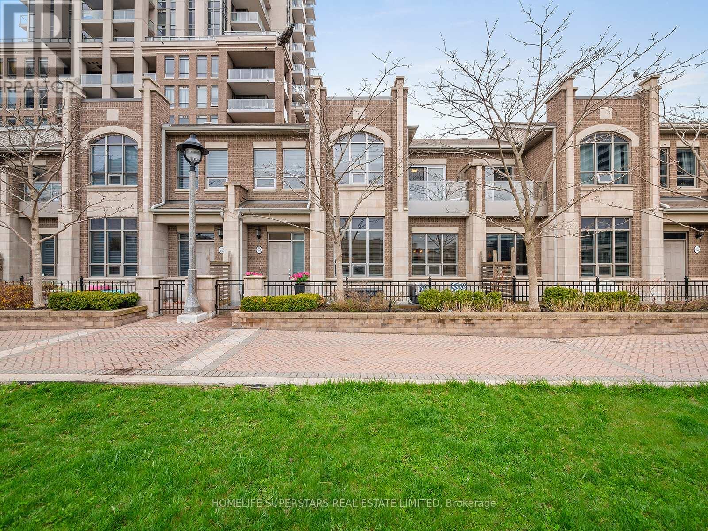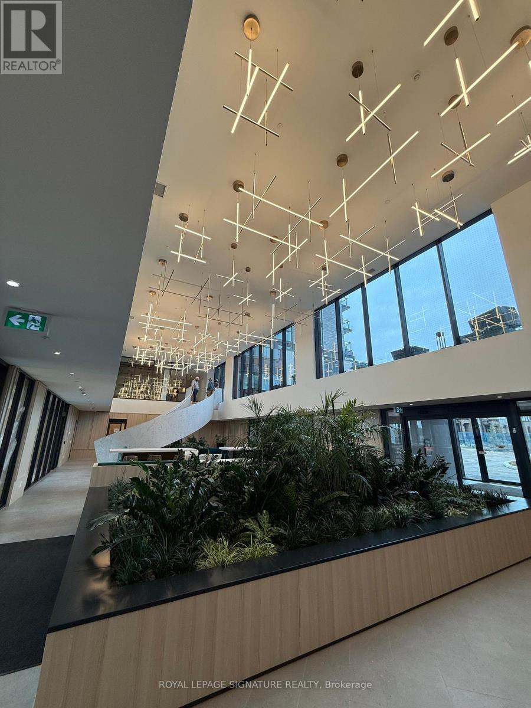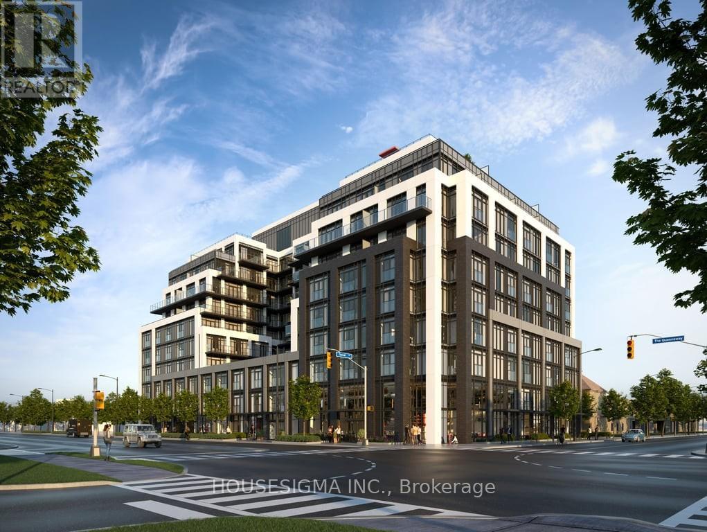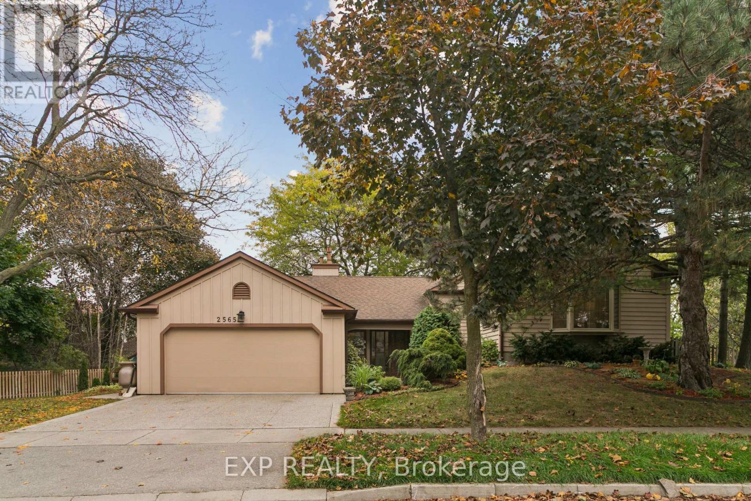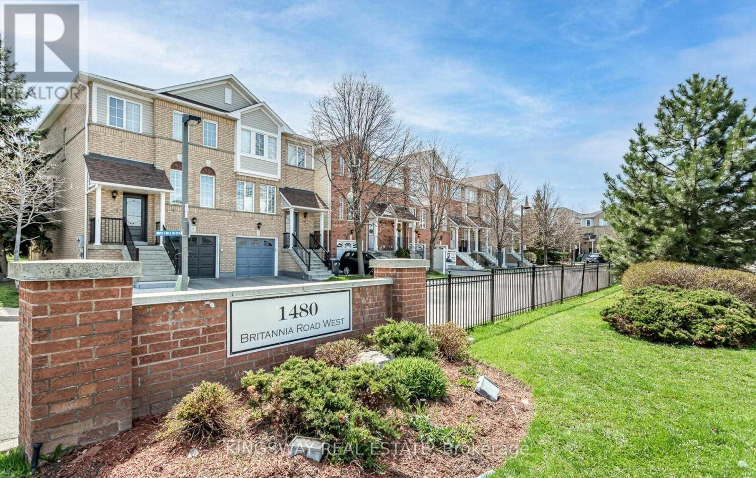Upper - 129 Lindsay Street
North Bay, Ontario
Charming, Updated Bungalow on a Large Lot in a Quiet North Bay Neighbourhood Welcome to this beautifully maintained detached bungalow, perfectly situated on an oversized lot in one of North Bay's most peaceful and well-established neighbourhoods. Offering exceptional comfort, space, and convenience, this 3-bedroom home is ideal for families, downsizers, or investors seeking a turnkey opportunity. Inside, you'll find a bright and inviting layout with generous principal rooms, updated finishes, and large windows that fill the home with natural light. The property features separate hydro and gas meters, private laundry facilities, and cozy gas fireplaces, providing practicality and added versatility-ideal for multi-generational living or future rental potential. The home has been thoughtfully refreshed and comes fully equipped with appliances, allowing you to move in and enjoy immediately. Its spacious lot offers ample parking, room for outdoor entertaining, gardening, or potential additions. Mature trees and quiet residential streets give the area a warm, community-oriented feel. Located just minutes from Nipissing University, Canadore College, North Bay Regional Health Centre, schools, parks, and vibrant shopping areas, this home puts everyday essentials within easy reach. You'll also enjoy smooth access to Highway 11, public transit routes, Lake Nipissing's waterfront, trails, and recreational facilities, making commuting and outdoor activities simple and enjoyable. This is a rare opportunity to own a spacious, updated home on a large lot in a highly desirable pocket of North Bay-offering comfort, convenience, and long-term value. (id:60365)
405 Washington Road
Fort Erie, Ontario
Welcome to 405 Washington Rd, a beautifully renovated and upgraded, move-in-ready bungalow inFort Erie's desirable Lakeshore community - just a short walk to Waverley Beach Park and the Friendship Trail. Situated on a large ravine 76 x 156 ft lot, this spacious 3+1 bed, 3-bath home perfectly blends comfort, functionality, and opportunity. The main level features two separate front entrances, offering excellent flexibility for multi-family living or an income-generating setup. Enjoy a bright open-concept layout with a modern updated kitchen featuring stainless-steel appliances and ample cabinetry, opening into sun-filled living and dining areas. The primary bedroom with two additional bedrooms and another two full baths complete this level. There is even an additional living space to provide extra space to a growing family. The fully finished lower level adds even more living space, complete with a generous recreation/family room, a bedroom, and a 3-piece bathroom - ideal for guests, extended family, or rental potential. With multiple access points and well-defined spaces, this home can easily function as a spacious family residence or be configured into three independent living units, making it a great investment opportunity. Outside, enjoy fenced backyard, perfect for entertaining, gardening, or relaxation, plus a detached garage and ample parking. Ideally located minutes from the iconic Peace Bridge, and just 20 minutes to Niagara Falls and Buffalo International Airport, this home offers lakeside tranquility with exceptional connectivity. Upgrades include: Brand new appliances - Fridge/Freezer (2022), Stove (2022), Dishwasher (2023), New AC (2022), Furnace (2022), Water Heater (2022), full water proofing in the basement (2024), Paint (2025).If you're seeking your next family home that provides ample space and great location, 405 Washington Rd delivers space, versatility, and an unbeatable location. (id:60365)
225 Golfwood Drive
Hamilton, Ontario
Welcome to this beautifully updated 4-level backsplit in a quiet, family-friendly pocket of Hamilton's desirable West Mountain. Offering 3+1 bedrooms and 2 full bathrooms, this bright and spacious home is perfect for families or multi-generational living. The heart of the home is the stunning renovated kitchen with a large island, granite countertops, undermount sink, modern fixtures, tons of cabinet storage and stainless-steel appliances - including a new stove (2024), dishwasher (2022), fridge (2019), and built-in microwave. A side door leads to the deck and fully fenced backyard, ideal for entertaining or relaxing outdoors. Upstairs, you'll find 3 generous bedrooms with updated flooring (2016) and plenty of closet space. An updated 4-piece bathroom is conveniently located by the bedrooms. The lower level features a large family room with a gas fireplace, perfect for movie nights, plus an updated bathroom. The basement adds a spacious 4th bedroom, laundry, and excellent storage. Notable upgrades include: newer roof (2018), electrical panel (2017), on-demand hot water heater (2017), smart thermostat, hardwired smoke detectors, spray-foamed and finished basement (2017), attic insulation (2017), and new lower-level flooring (2024). The rear of the property backs onto a low-traffic daycare parking lot, offering rare privacy and no direct rear neighbours, plus easy daycare drop-offs!! A double drive provides ample parking. Unbeatable location - a 3-minute walk to Gordon Price and St. Vincent de Paul schools, and just minutes to Hwy 403, the LINC, Ancaster, parks, Costco, movie theatre, and more. A must-see home offering comfort, convenience, and quality upgrades throughout! (id:60365)
185 Carnegie Street
Ingersoll, Ontario
Welcome to this beautifully maintained 2-storey semi-detached home, thoughtfully designed for comfort, convenience, and modern living. Offering approx 1,400 sq. ft. of bright and functional space, this property is an ideal opportunity for first-time buyers, growing families, or investors seeking lasting value. Step inside to a warm and inviting layout featuring 3 generously sized bedrooms and 1.5 bathrooms, perfect for family living, guests, or a home office setup. The spacious eat-in kitchen showcases classic oak cabinetry and a large pantry, providing ample storage and prep space for everyday cooking or weekend entertaining. A formal dining room flows effortlessly through patio doors to a charming sundeck, creating the perfect setting for outdoor meals, morning coffee, or summer gatherings. The fully fenced, freshly updated backyard offers a private and secure retreat for children, pets, or simply unwinding at the end of the day. Enjoy peace of mind with several key updates, including windows replaced in 2020 and roof shingles updated in 2019, ensuring comfort, efficiency, and long-term durability. Located in a friendly, well-established neighborhood, this home offers unbeatable convenience-just 4 minutes to Highway 401, 15 minutes to London, and 15 minutes to Woodstock. Schools, shopping, parks, and essential amenities are all within easy reach, making this a truly desirable place to live. Don't miss your chance to own a beautifully cared-for home in a sought-after location. Schedule your viewing today and experience the perfect blend of comfort, style, and convenience. (id:60365)
92 Glenmeadow Crescent
Hamilton, Ontario
Welcome to this beautifully updated over 2,500sf of living space, turnkey 3+1 bedroom, 4-bath detached home located in the desirable, family friendly Fifty Point community. This thoughtfully designed and upgraded home features an inviting layout, with a stunning kitchen open to the family room. The main floor layout is perfect for everyday living with the added bonus of convenient entertaining with a separate formal dining and sitting area. Upstairs there is a spacious primary suite with a renovated luxury ensuite bathroom including heated floors. You'll also find two additional bedrooms, and another renovated full 4-piece bathroom. Additionally, the upper-level features an upgraded laundry room, adding convenience and function for busy families. Once downstairs, you will find a fully finished basement which offers even more living space, including a bonus room with a 3-piece ensuite bathroom, perfect for guests, an in-law suite, an office, or a home gym. This is a truly move-in-ready home in one of Stoney Creek's beautiful lake communities. Conveniently located minutes to the lake, marina, conservation trails, parks, schools, Costco, shopping, and highway access. Over $100,000 in recent renovations (windows, custom blinds, graded backyard, and more) -full upgrade list available upon request! (id:60365)
24 Eaton Place
Hamilton, Ontario
FULLY RENOVATED and turnkey home in the quiet McQuesten neighbourhood, just minutes to HIGHWAY ACCESS, SHOPPING, PARKS, and SCHOOLS. Featuring 3 FULL BATHS, including an IN-LAW SUITE with its own full bath and SEPARATE ENTRANCE. CUSTOM KITCHENS on both levels with modern finishes, new FLOORING, TRIM, DOORS, DRYWALL, and ROOF throughout. Enjoy the NEW FRONT DECK and MASSIVE REAR DECK overlooking a LARGE LOT - perfect for ENTERTAINING or RELAXING. Ideal for INVESTORS or FAMILIES seeking a MODERN, LOW-MAINTENANCE HOME in a CONVENIENT LOCATION at an AFFORDABLE PRICE. (id:60365)
34 Bellasera Way
Caledon, Ontario
Best Value for Money - 4 Bedroom 2 Care Garage Rental in Caledon. Brand New Freehold Townhome ! This stunning home features a rare main level bedroom with a full washroom - perfect for seniors, a guest suite. Primary Bedroom with ensuite , quartz counter on washroom vanity. Enjoy the convenience of a double garage with direct entry, a spacious balcony, and a carpet-free interior with elegant oak stairs. Tankless Heater under ownership (No monthly rental cost), The large kitchen with quartz counter top, stainless steel appliances and flooded with natural light. Located in a quiet, family-friendly neighborhood with easy access to Mount Pleasant GO Station. (id:60365)
Th 107 - 388 Prince Of Wales Drive
Mississauga, Ontario
Rite on SQ 1, 2 Storey, Luxury 3 Bed, 3 Bath Unit With Tandem 2 Car Parking & A Massive Private Terrace & A Private Entrance! The Best Of All Worlds - A Low Maintenance Downtown Home With World Class Amenities & An Unbeatable Location. Renovated Kitchen With Quartz Counters, Backsplash & Stainless Steel Appliances. Other Improvements Include Pot Lights, Gleaming Hardwood Floors, Sleek Modern Light Fixtures, Paneled Wall With Modern Fireplace. Upstairs You'll Find 3 Good Size Bedrooms, Large Closets Including An Awesome Primary With A 4Pc Ensuite, Walk In Closet & Balcony. Quality You Would Expect From A Daniel's Development, This Well Managed & Well Maintained Complex Offers Low Maintenance Living At Its Best! Steps To: The Living Arts Centre, Celebration Square, Square One Shopping Centre, Go & Mississauga Transit, Schools, Dog Parks & Highway Access- Make This A Rare Find. (id:60365)
811 - 3071 Trafalgar Road
Oakville, Ontario
Be the very first to live in this brand-new, North-West facing 1 Bedroom Den, 1 Bathroom suite at Minto's prestigious North Oak. This highly functional layout features a separate den, perfect for a home office, alongside an open-concept living area finished with granite counters and stainless steel appliances. Enjoy beautiful sunsets from your private balcony. The unit includes in-suite laundry and one secure underground parking spot. Located in Oakville's Uptown Core, you are steps away from all major retail and dining, with fast access to Highways 403/407, Sheridan College, and Oakville Hospital. Access luxury building amenities like the gym, co-working lounge, and social spaces. (id:60365)
203 - 799 The Queensway
Toronto, Ontario
Brand New 1 Bedroom + Den in South Etobicoke condo. Stylish with high ceilings, laminate floors, floor-to-ceiling windows, and private balcony. Modern kitchen with built-in appliances, quartz counters. Steps to shops, restaurants, schools, and TTC. Minutes to Sherway Gardens, Bloor West Village, Gardiner, Royal York Subway & Mimico GO.Amenities: Fitness Centre, Party Room, Hobby/Craft Room, Outdoor Terrace with BBQs.Includes: 1 Parking & 1 Locker. Only 10 mins to downtown Toronto! (id:60365)
2565 Claymore Crescent
Mississauga, Ontario
Beautifully updated home on a large corner lot in Erindale just steps from Huron Park & Erindale Park, offering bright open living spaces, 5 bedrooms, and a finished lower level with in-law potential, perfect for growing families or retirees seeking comfort and flexibility. The main floor features a sunken family room filled with natural light from a large bay window, creating a cozy and inviting space for gatherings. The updated custom kitchen was completely renovated with custom cabinetry, double oven, a gas corner fireplace, and high-end features including pot drawers, large island and undermount lighting. A bright dining area with a sun tunnel skylight and walkout to the side yard makes outdoor dining and summer BBQs effortless. Upstairs, the spacious primary bedroom includes double closet, a private 2-piece ensuite, and access to a shared 4-piece bathroom, while two additional bedrooms with hardwood flooring and large windows complete the upper level. The finished lower level offers two more bedrooms with above-grade windows, a comfortable family area with built-in shelving and wood stove, a flexible recreation space, and walk-up access to the backyard-perfect for guests or in-law suite potential. Outside, enjoy the peaceful wraparound yard with mature trees including apple tree & berry bushes, whimsical gardens, and a large concrete patio ideal for entertaining. Located in a mature, quiet community just steps from Huron Park, excellent schools, trails, recreation, and minutes from the Mississauga Hospital and major amenities. Recent updates include a kitchen renovation (2018), bathrooms (2020), and Pella windows. A wonderful opportunity to own a spacious, sun-filled home in one of Mississauga's most desirable mature family neighbourhoods. (id:60365)
71 - 1480 Britannia Road W
Mississauga, Ontario
Gorgeous 3+1 Bedroom Townhouse In Child Safe/Family Oriented Neighborhood! Hardwood Floors On Main Level, Newer Laminate On Ground & Upper Floors, Master Room Has 4Pc Ensuite, W/I Closet, Spacious Kitchen Has Centre Island, Family Room With Fireplace & W/O To Deck. Ground Level Recreation Area and one Bedroom have Laminate Floor and W/O To Patio. Laundry & Extra Storage In Lower Level. Direct Access To Garage From House. Fenced back yard. Steps To Park/Plaza/Heartland Centre/Hwy 401/Schools/Bus. Close To All Amenities! Aaa Tenants Only. No Pets,No Smokers. Owner Reserves The Right To Interview The Tenant. Tenant Pays All Utilities, Hot Water Tank Rental, $250 Refundable Key Deposit, and Tenant Contents/Liabilities Insurance. (id:60365)


