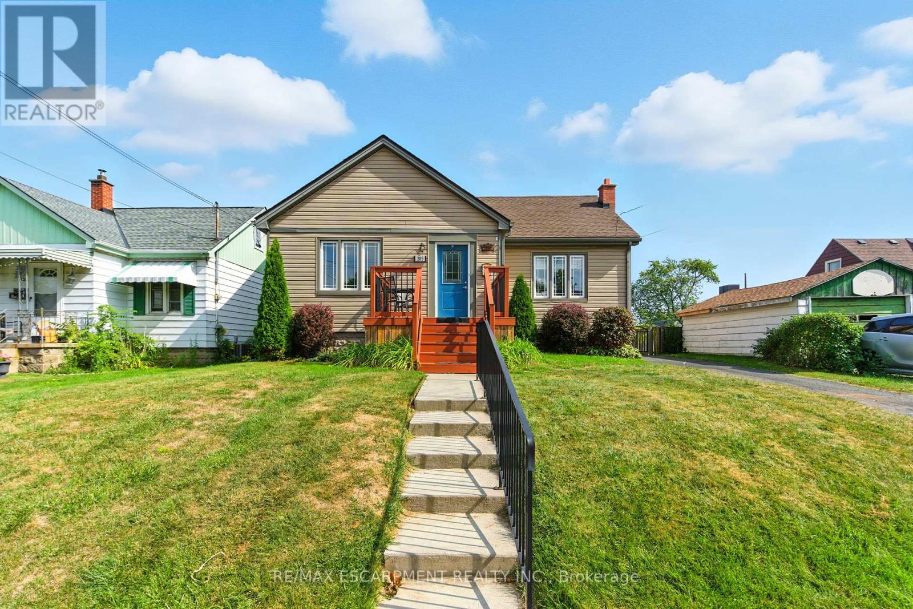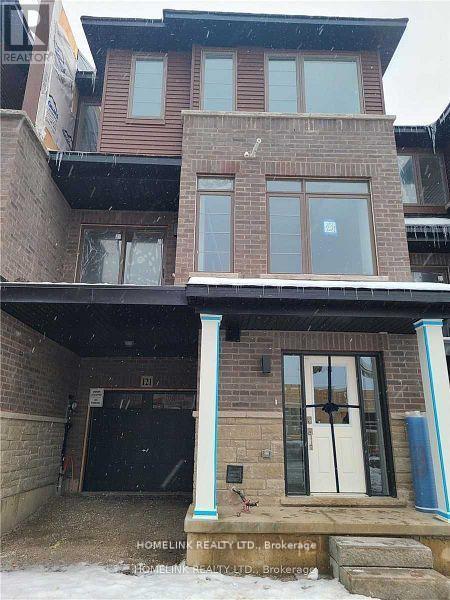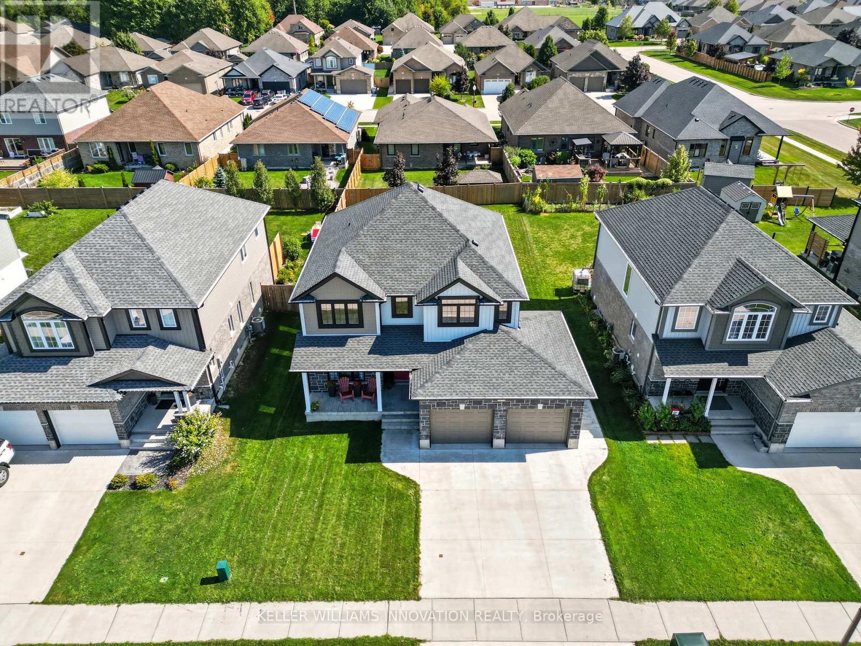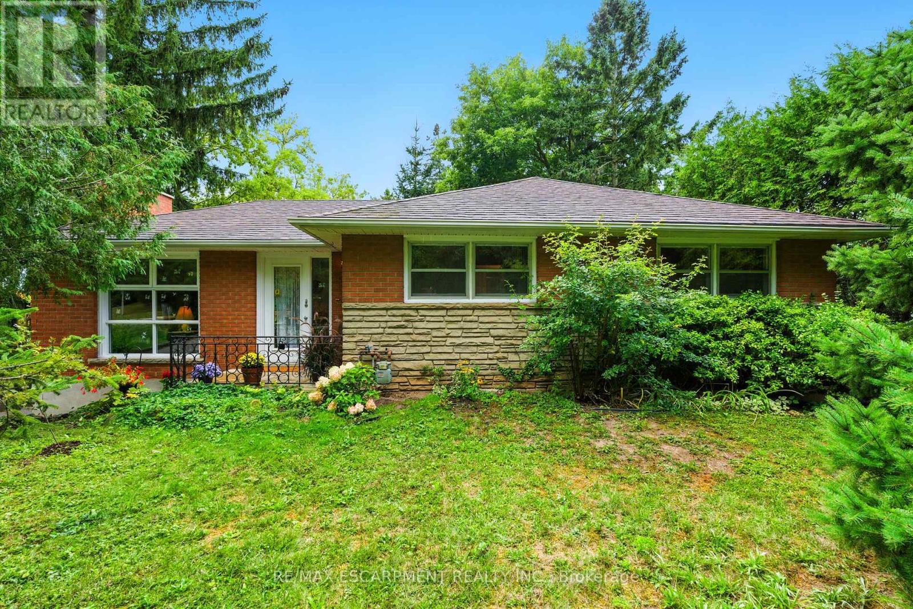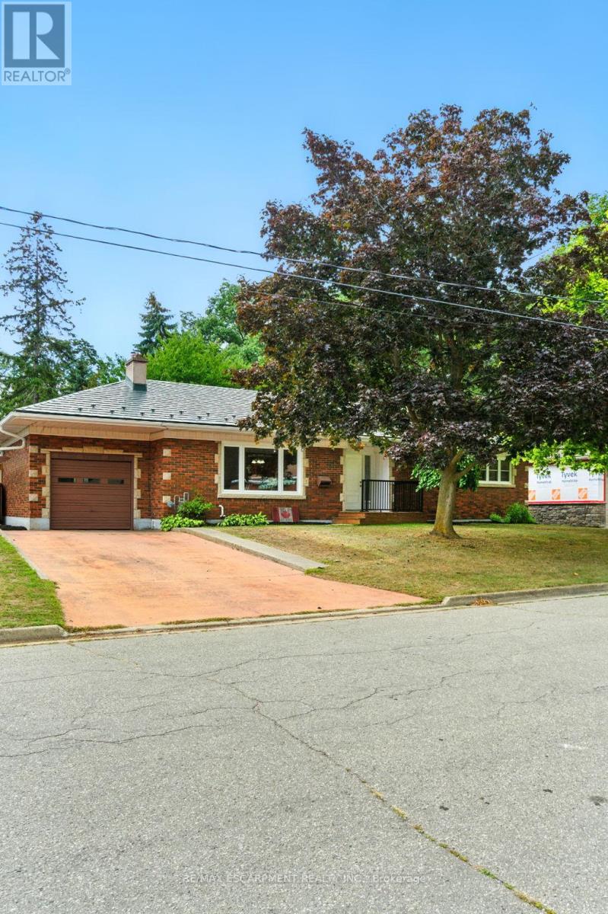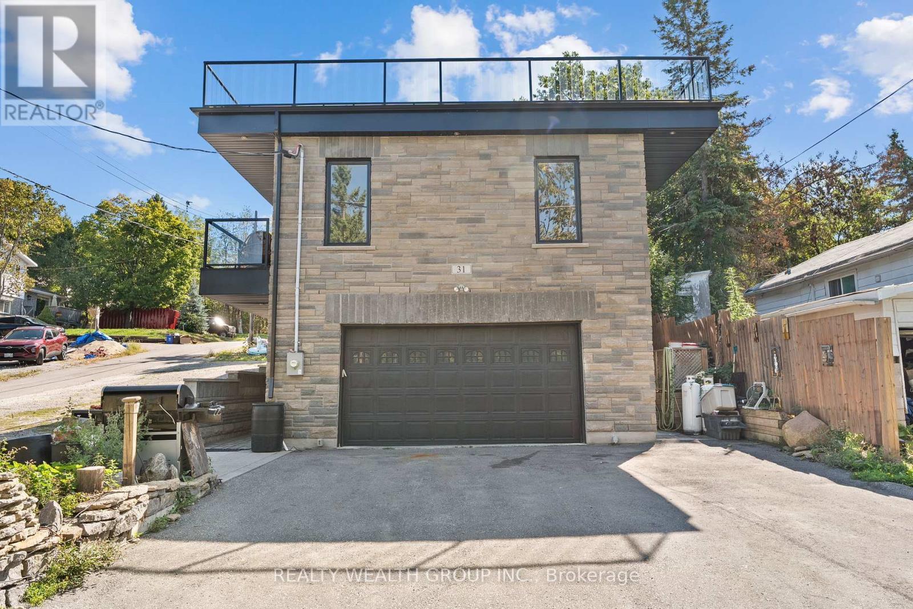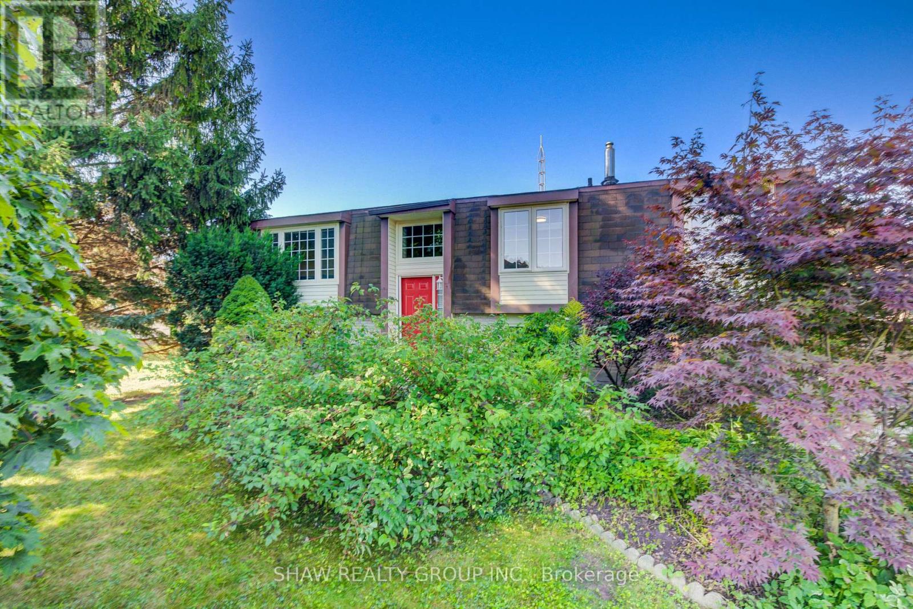289 East 25th Street
Hamilton, Ontario
This move-in ready, open concept three-bedroom bungalow is the perfect place to call home. The bright main floor offers a spacious living and dining area that flows into the kitchen, creating an inviting space for family time and entertaining. Three comfortable bedrooms and a full bathroom complete the main level. Downstairs, the finished lower level features a large family room, second full bathroom, and an extra bedroomideal for teens, guests, or in-laws. Outside you have a large backyard with deck and plenty of storage and the driveway can accommodate 3-4 cars. With schools, parks, and shopping just minutes away, this home offers both convenience and comfort for busy families. Fresh, welcoming, and ready to move ineverything youve been looking for is right here! RSA. (id:60365)
121 - 61 Soho Street
Hamilton, Ontario
Townhouse 1610 Sf. Available In A Peaceful Quite Community, Right At Red Hill Valley Parkway. Close To Highway, Grocery Stores, Restaurants. The Main Floor With Combination Of Living And Dining. Stainless Steel Appliances, Lots Of Cupboard Space And Granite Counters. Breakfast Area Walkout To Deck. Laundry Main Floor. Master Bedroom W/ 3Pc Ensuite And Walk-In Closet. Finished Basement Walkout To (id:60365)
97 Forbes Crescent
North Perth, Ontario
Welcome to 97 Forbes Crescent in Listowel. This beautifully maintained two-story home built by Euro Custom Homes in 2019, offers 2,150 sq. ft. of well-designed living space above grade. Set on a generous 51 ft x 125 ft lot, this property features outstanding curb appeal, a quiet low-traffic street, and an ideal layout for families and entertainers alike. The attached 21.4' x 21' double garage features 9' wide garage doors, providing ample space for larger vehicles or storage. Inside, the main level offers a formal dining room, a bright and spacious living room with hardwood flooring, and a modern kitchen with ceramic tile and energy-efficient LG stainless steel appliances & Samsung fridge (2024). The kitchen flows into a sunny eating area with easy access to the brand-new deck (2024)perfect for morning coffee as the sun rises behind the home. A convenient main-floor laundry room and a front porch seating area add to the comfort and functionality. Upstairs, you'll find four generously sized bedrooms, including a junior suite with a walk-in closet and double-sink ensuite ideal for guests or teens. The primary suite boasts its own walk-in closet and a private ensuite. This move-in-ready home blends style, function, and location don't miss your chance to call it yours! (id:60365)
115 Skinner Road
Hamilton, Ontario
Experience the best of Waterdown living in this fantastic three-bedroom freehold townhome! Located in a sought-after east Waterdown location, this home offers unparalleled convenience. With 1,389 square feet of meticulously designed living space plus a finished lower level, this home is bathed in natural light thanks to an abundance of windows. Inside, be welcomed by a bright and airy layout. The main floor includes a cozy living room with a fireplace, a bright dining room, and a well-appointed kitchen, with glass doors that open to the backyard for easy outdoor access. The elegant hardwood staircase leads to the upper level, where you'll find the spacious master suite, a private retreat featuring a luxurious soaker tub and a seamless glass shower. Two additional well-sized bedrooms offer comfort and versatility. Commuting is a breeze with quick access to the highway, and you can enjoy the charm of village life with a short walk to local shops and restaurants. This is the perfect blend of modern living and small-town charm. You wont want to miss this gem! RSA. (id:60365)
13 Oak Drive
Niagara-On-The-Lake, Ontario
Striking 2-storey contemporary meets traditional. So spacious, so light, so airy. Welcome to this renovated dream home in the heart of Niagara-on-the-Lake, surrounded by beautiful gardens, a tranquil retreat with backyard pathways, koi pond, and covered porch to relax and unwind. Walking into the home, you will notice the open feeling from the vaulted ceilings and windows. The home has been fully painted with neutral tones. To the right is a beautiful stone gas fireplace in the front living room, which leads to the spacious kitchen with Cambria stone countertops, island for 4, premium appliances including Wolf gas range, and open to a large dining space with views to the back gardens. On this floor you will also find a family room with built-ins and walk out, a 2nd gas fireplace, and 2 pc guest bathroom. The upper level has 3 generous bedrooms, 2 bathrooms (1 an ensuite), large walk-in closet in the primary, and laundry room. Please see photo #2 for upgrades and features. Come view this gem in Niagara-on-the-Lake today where you are just minutes from the theatre, restaurants, shops, and more! (id:60365)
Upper - 3002 Heardcreek Trail
London North, Ontario
Client Remarks Exceptional Leasing Opportunity Elegant 4-Bedroom Home In North London's Premier Community Discover The Perfect Blend Of Style And Comfort In This Immaculate 4-Bedroom Home, Complete With A 2-Car Garage And Fully Fenced Backyard, Situated In One Of North London's Most Sought-After Neighborhoods. This Beautifully Maintained Residence Showcases Contemporary Finishes Throughout, Including Expansive Rear-Facing Oversized Windows That Fill The Home With Natural Light. The Chef-Inspired Kitchen Is Outfitted With Sleek Quartz Countertops, Premium Stainless Steel Appliances, And A Practical Breakfast Bar, Ideal For Both Everyday Living And Entertaining. Additional Highlights Upgraded Light Fixtures And Abundant Pot Lighting Throughout No Front Walkway, Ensuring Added Privacy Carpet-Free Main Floor With High-End Flooring Crafted With Top-Quality Materials And Exceptional Attention To Detail, This Home Offers Sophisticated Living In A Vibrant, Family-Friendly Setting. BASEMENT IS NOT INCLUDED. (id:60365)
279 Main Street N
Guelph/eramosa, Ontario
Welcome to this well-maintained bungalow in the heart of Rockwood, set on a generous 63 x 129 ft lot. Located in a desirable neighbourhood, this home offers the perfect balance of small-town charm, modern comfort, and easy access to nature and amenities. The functional layout features 3 bedrooms, 1.5 bathrooms including a relaxing soaker tub and a bright main level with great flow. Walk out to a brand-new deck (2025) and enjoy your private yard, surrounded by mature trees, fruit trees, and raspberry bushes. The lower level includes a separate entrance, offering excellent potential for an in-law suite, home office, or additional living space to suit your needs. Beyond the property, you'll love the lifestyle that comes with this location. A community park just 5 minutes away features a toboggan hill, skate park, splash pad, tennis courts, sports fields, leash-free dog park, walking and cycling trails, plus an outdoor ice pad in the winter. The seasonal outdoor farmers market and Rockwood Conservation Area with swimming, fishing, canoeing, and hiking are all within walking distance. Whether you're starting out, downsizing, or looking for your next project, this is a fantastic opportunity to invest in a solid home with room to grow and a lifestyle to love. RSA. (id:60365)
242 Hutton Street E
North Perth, Ontario
Welcome to 242 Hutton ST East, Listowel. This beautifully maintained brick semi-detached bungalow, built in 2012 is located in an quiet and desirable neighborhood. Nestled near parks and scenic trails, this low-maintenance property offers the perfect blend of comfort, convenience, and style. Step inside to discover a bright open-concept main floor featuring hardwood flooring, pot lights throughout, and a seamless layout that combines the kitchen with breakfast bar seating, dining area, and spacious living room. The main level laundry adds convenience, while the two well-appointed bedrooms and two full bathrooms complete the main level. The primary bedroom includes a private 3-piece ensuite. Downstairs, enjoy a large finished basement offering a versatile recreation room, an additional bedroom, and another 3-piece bathroom. Additional highlights include a 1-car garage, 2-car driveway, and a back deck. This is the perfect opportunity for downsizers, first-time buyers, or anyone seeking easy living in a fantastic location. (id:60365)
Main - 202 Victoria Road N
Guelph, Ontario
Available immediately, this newly renovated main unit of a bungalow offers two good sized bedrooms, a spacious living room, and a modern kitchen with brand-new appliances. Featuring pot lights in the living room, carpet-free, and two included parking spots, this home provides both comfort and convenience. Enjoy access to a large yard, perfect for outdoor living, while being ideally located near Victoria Road Recreation Centre, the University of Guelph, shopping, and amenities. Rent is $2400 + 60% utilities. (id:60365)
10 Sheffield Avenue
Brantford, Ontario
Welcome to this warm and inviting bungalow, perfectly situated in Brantford with quick and easy access to the highway. The main floor offers three generously sized bedrooms, a huge L-shaped living and dining room filled with natural light, and a wood kitchen featuring a beautiful pantry - ideal for family living and entertaining. The home also includes a separate entrance to a non-conforming basement apartment, complete with two bedrooms, a brand-new kitchen, a new bathroom, and its own laundry facilities - completely private from the main floor. Set on a huge lot with mature trees, this property provides plenty of outdoor enjoyment with a screened-in sunroom, a lovely lit deck perfect for summer evenings, and a handy shed for extra storage. Whether you're looking for a multigenerational home, an investment opportunity, or simply a spacious property with character and charm, this bungalow is a must-see! RSA. (id:60365)
31 Silver Birch Street
Kawartha Lakes, Ontario
Custom-Built Stone Home (2020) In Thurstonia, Steps From Sturgeon Lake. 3+1 Bedrooms, 3 Bathrooms, 1Full Kitchen. Hickory Harwood Floors. Lower Level Has Separate Walk-Out With Bedroom, Bath, And Kitchenette.1400 SQ ft Rooftop Patio With 60mil Membrane Flooring And With 360 Views, Designed To Allow Another Floor. Floating Staircase Access. Wrap-Around Glass Railings.9 ft Ceilings On Main. 2-Car Garage With 10 ft Ceilings, Hoist-Ready, Direct Access To Lower Level. Heated Sidewalks. Smart Home Lighting And Garage Control. 200 Amp Service. Koi Pond On Site. Walking Distance To Marina, Boat Launch, And Local Store. Straightforward Lakeside Living With Room To Expand. (id:60365)
5888 Wellington Road
Guelph/eramosa, Ontario
Welcome to this peaceful country raised-bungalow just minutes from Guelph. Here are the top 5 reasons to make this home your own: 1) SPACIOUS LIVING: With 5 bedrooms, 2 full bathrooms, 2 kitchens, a walk-up basement with above-grade windows, this raised bungalow is ideal for larger families or multi-generational living. The lower level is perfect for a private in-law suite or a rental opportunity. 2) AMPLE PARKING AND GARAGE WORKSHOP: Parking for up to 10 vehicles plus an attached garage with shop heater, a compressed air line and generous storage space makes this property practical for families, hobbyists, or anyone needing room for toys and tools. 3) BEAUTIFUL LOT AND QUIET LIFESTYLE: Sitting on just over 0.4 acres and set back from the road, the home offers a great lot size with space to enjoy outdoor living. Surrounded by great neighbours and a peaceful atmosphere, its the perfect blend of country charm and quiet living. 4) CLASSIC CHARM WITH MODERN TOUCHES: Hardwood floors throughout the main living areas highlight timeless character with a fresh finish, making the home move-in ready and inviting. 5) UPGRADES FOR PEACE OF MIND: Propane Tanks (2025), Roof and Garage updated (2016), mansard sides (2020), Furnace (2015), windows (2010). Don't miss this chance to check out this amazing property! (id:60365)

