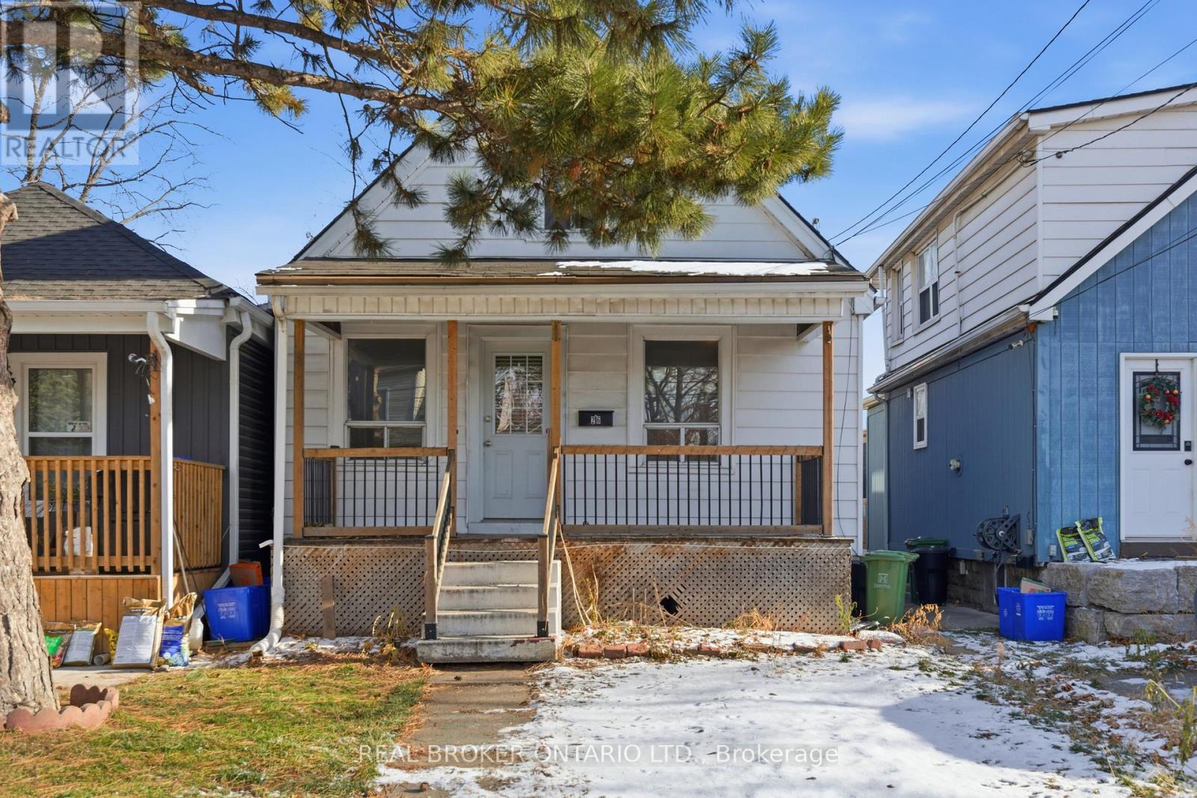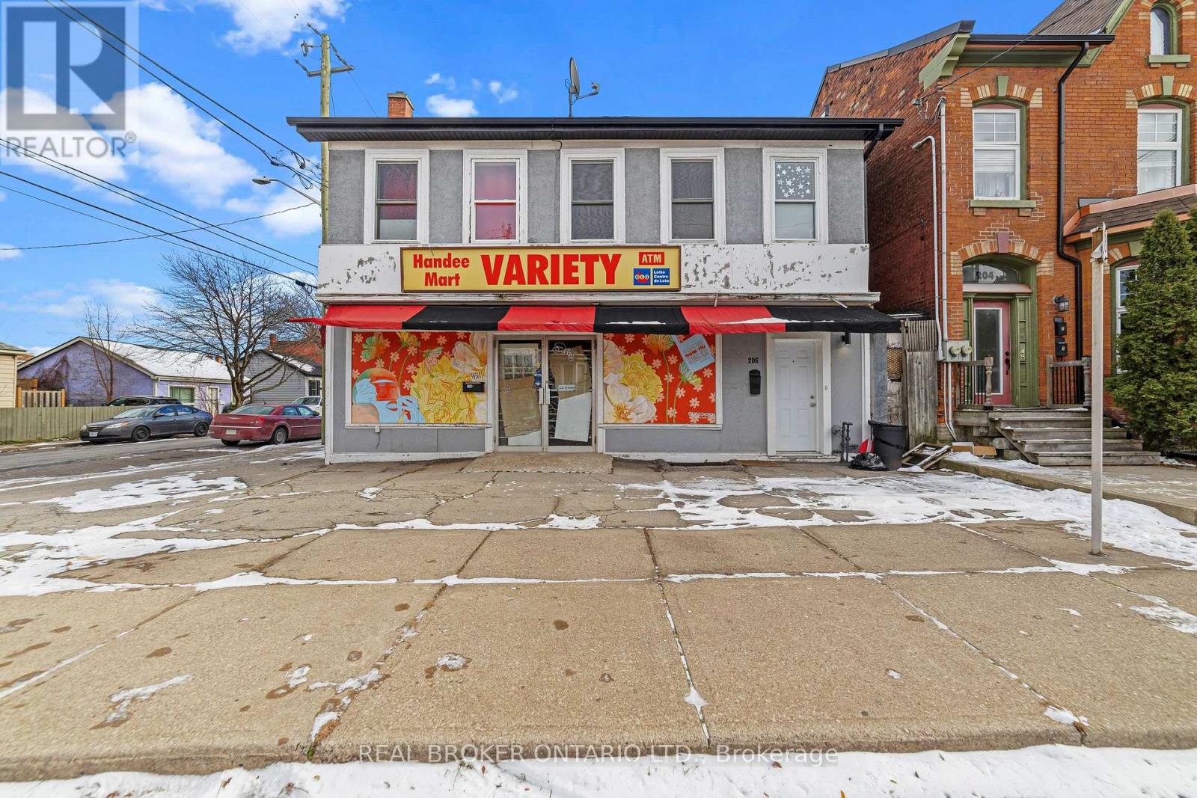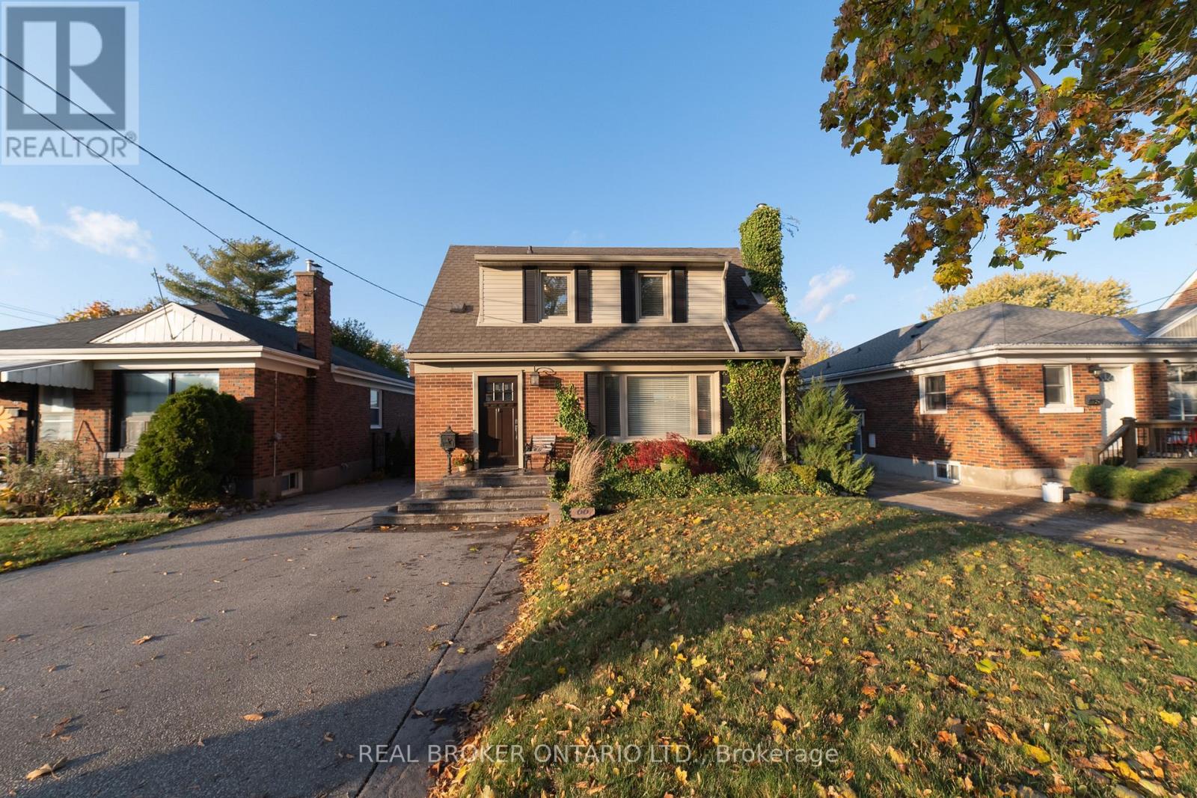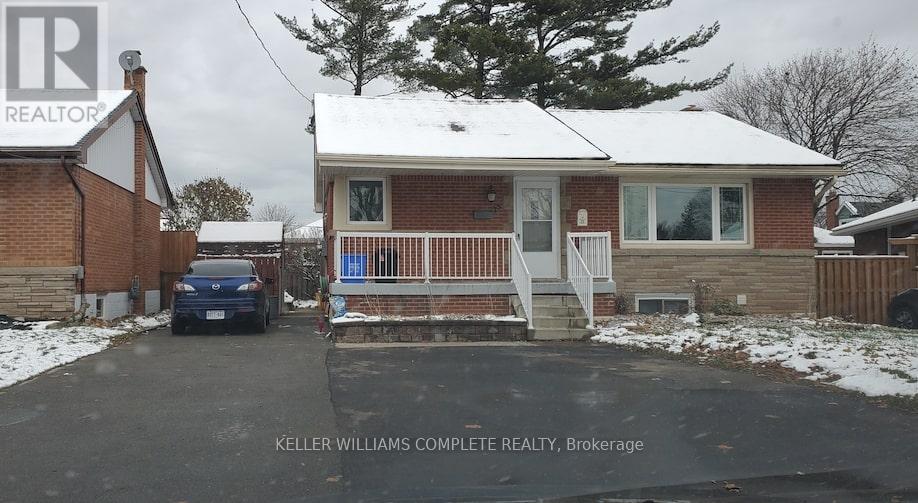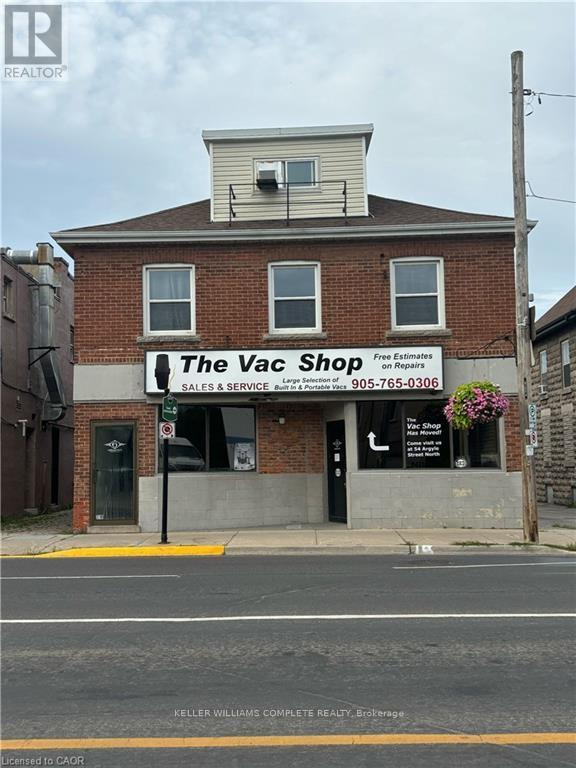Main Floor - 229 Alsace Road
Richmond Hill, Ontario
Bright And Spacious Main Floor House In Prime Richmond Hill Location. Open Concept Living/ Dining And Family Rm, Kitchen, 3 Bdrms & 1 Bath. Shared Front Yard. Top School Zone - Crosby Heights & Bayview Secondary. Close To All Amenities, Shopping, Public Transit (Viva & Go) & Entertainment. No Smoking. Tenant pays 2/3 of utilities. (id:60365)
1308 - 292 Verdale Crossing
Markham, Ontario
Less than $1000/sf With Parking! Welcome To Gallery Square, An Exceptional Community By The Remington Group, Located in Downtown Unionville, Offering Residents An Unparalleled Selection Of Social, Fitness, And Recreational Amenities.This High-Floor, Stunning 1+1 Bedroom, 2 Full Bathroom Condo Boasts A Smart, Functional Layout, With A Spacious Enclosed Den That Can Serve As A Comfortable Second Bedroom. Freshly Painted Walls, Modern Light Fixtures, And Stylish Window Coverings Make This Home Move-In Ready For Those Who Appreciate Contemporary Urban Living. Enjoy Premium Amenities Including A Fully Equipped Gym, Yoga Studio, Party Room, Theatre, Outdoor Terrace, Basketball Court, Guest Suites, Library, Games Room, 24-Hour Concierge, And Ample Visitor Parking. Perfectly Located : Cineplex Cinemas, Restaurants, And Shops Are Just Steps Away. Top-Ranking Unionville High School (2.2 Km), York University (1.4 Km), Unionville Go Station (1.9 Km), Union City (1.4 Km), And Whole Foods Market (900 M) Are All Within Easy Reach. Convenient Transit Access Via Viva, Go Train, Taxi Services, And More. (id:60365)
2001 - 33 Helendale Avenue
Toronto, Ontario
Experience vibrant Midtown living in this stylish 2-bedroom suite at Whitehaus Condos. This unit features rare 10-ft ceilings, a smart and efficient floor plan with no wasted space, and clean modern finishes throughout. Located at Yonge & Eglinton, you're steps to the subway, the coming LRT, top restaurants, cafés, grocery stores, and the Yonge Eglinton Centre. Enjoy easy access to shopping, entertainment, and everyday conveniences in one of Toronto's most dynamic neighbourhoods. Whitehaus Condos offers excellent amenities and a welcoming, contemporary lifestyle-perfect for professionals, couples, or anyone seeking a high-quality urban home. Move-in available January 1, 2026. (id:60365)
26 Bayfield Avenue
Hamilton, Ontario
Welcome to this charming 1.5-storey home in Hamilton's Crown Point North neighbourhood, ideally located near Centre Mall, everyday shopping, and convenient amenities. Step inside to find stylish, modern finishes and a bright, carpet-free interior that's easy to maintain and move-in ready. The functional layout offers three bedrooms and one well-appointed bathroom, with laundry located in the basement for added practicality. Outside, enjoy a welcoming front porch, a private fenced backyard perfect for relaxing or entertaining, and front yard parking with a one-car driveway space-an excellent bonus in the area. A fantastic opportunity for first-time buyers, downsizers, or investors looking for a turnkey home in a convenient location. (id:60365)
208 Mary Street
Hamilton, Ontario
Welcome to a rare mixed-use redevelopment opportunity in Hamilton's Beasley neighbourhood, just steps to the downtown core. Recognized as a legal, conforming duplex, this property offers two spacious residential suites above a ground-floor commercial space previously operated as a convenience store. The commercial unit is approximately 1,660 sq. ft. and currently vacant and unfinished-an excellent blank canvas for your business vision or value-add plans, with the City of Hamilton indicating potential zoning changes that may permit residential use on the main floor in the near future (buyers are advised to verify permitted uses with the City directly). Upstairs, you'll find two fully renovated residential units featuring quartz countertops, luxury finishes, and massive open-concept living areas; one unit is vacant and ready for your tenant selection or personal use, while the other is tenanted, and both support strong market rents of $2,000+ per month, making this an outstanding opportunity for investors looking for immediate income with long-term upside. The Robert St upper unit also includes dedicated mini-split heat pumps on the unit's electrical panel, newly installed in 2024. (id:60365)
66 Maitland Street
Thorold, Ontario
Welcome to 66 Maitland Street, a charming 1.5-storey home that perfectly blends comfort, functionality, and family living. This delightful property features 3 spacious bedrooms and 2 full bathrooms, offering plenty of room for a growing family or first-time buyers. Step outside to enjoy a massive yard, ideal for entertaining, gardening, or relaxing by the above-ground pool during the warmer months. The large garage provides ample space for parking, storage, or even transforming into a versatile entertainment area. Nestled in a quiet, family-friendly Thorold neighbourhood, this home offers the perfect balance of tranquility and convenience-close to parks, schools, and local amenities. Don't miss this opportunity to make 66 Maitland Street your next home! (id:60365)
14 Serenity Lane
Hamilton, Ontario
Welcome to 14 Serenity Lane - a beautifully maintained 3-bedroom, 2.5-bath freehold townhouse that combines modern living with everyday convenience. Perfectly situated near top-rated schools, parks, shopping, and major highways, this home offers the lifestyle today's buyers are searching for. The main floor showcases elegant porcelain tiles and new flooring throughout, complementing the open-concept kitchen with stainless steel appliances and floor-to-ceiling cabinetry-an ideal space for both entertaining and family living. An oak staircase leads to the upper level, featuring three generous bedrooms, including a primary suite with a private 3-piece ensuite, plus the convenience of second-floor laundry. The unfinished basement provides excellent storage with endless potential to customize to your needs. Additional highlights include California shutters, a low-maintenance backyard, and a bright, open layout with quality finishes. Move-in ready and meticulously cared for, this turnkey home is waiting for its next chapter. Don't miss your opportunity to make it yours! (id:60365)
Lower - 15 Camille Court
Hamilton, Ontario
Welcome to your new home on the Hamilton Mountain! This charming 2-bedroom apartment is available for lease, offering a comfortable and convenient urban living experience. Situated Upper Kenilworth and Mohawk, this apartment is within walking distance of all the amenities you could ever need. The apartment features a well-designed layout with a spacious living room that's perfect for entertaining friends or simply relaxing after a long day. The two bedrooms provide the ideal retreat. Each room is generously sized, offering plenty of space for your furniture and personal touches. Storage won't be a concern with plenty of space throughout the apartment. The house is located in a quiet neighborhood, providing peace of mind for you and your loved ones. Driveway parking is shared, with 3 singlewide spaces at your disposal. The apartment is pet-friendly, so your four-legged family members can enjoy the space too. Don't miss the opportunity to make this apartment your new home. Schedule a viewing today and experience the comfort and convenience of city living at its finest. Your new home awaits! (id:60365)
220 Caroline Street S
Hamilton, Ontario
Incredible investment opportunity in the heart of Hamilton's desirable Durand North neighbourhood! This legal fourplex is ideally located near hospitals, public transit, and the city's trendiest shops, restaurants, and amenities. Generating strong gross monthly rents of $8,280, the property features four separately metered units, each with its own hydro meter and tankless hot water heater. Tenants pay their own heat, hydro, and water, offering a low-maintenance and cost-efficient ownership structure. A private driveway leads to a rear parking lot, providing convenient off-street parking for residents. As an added bonus, enjoy six months of free professional property management - making this a turnkey opportunity for investors seeking value and steady income. (id:60365)
27 Melrose Avenue S
Hamilton, Ontario
Rare 3-unit opportunity in a quiet, tree-lined Downtown Hamilton neighbourhood. Steps to schools, shopping, parks, Tim Hortons Field, community centre, and with easy access to downtown and highways. Fully renovated from the studs, this 2.5-storey property is a legal duplex with a finished basement already roughed-in for a third self-contained unit, offering exceptional flexibility for investors or owner-occupants. The main floor includes 2 bedrooms and 1 bath, plus exclusive use of the finished basement with 2 more bedrooms, 1 bath, and a large rec room, easily converted to a separate suite. Both main and basement spaces are vacant, ideal for moving in or maximizing rental income. The upper unit spans the 2nd and 3rd floors with 3 bedrooms, 2 full baths, and a private rear patio. All major updates are done: wiring, plumbing, windows, insulation, drywall, roof, soffits, and fascia, ensuring low-maintenance ownership for years ahead. Live in one unit and rent two, or lease out all three for strong cash flow. The backyard has been converted to plenty of parking, perfect for added income during football season. With potential for a future 4-plex conversion and 6 months of free professional property management included, this is a rare chance to secure a high-performing 3-unit investment in a prime Hamilton location. (id:60365)
262 Dale Avenue
Ottawa, Ontario
This spacious, sun-filled 3-bedroom bungalow is centrally located on a quiet street in Riverview Park just off Alta Vista Drive. Backing into Dale Park with no rear neighbors, it offers an outdoor oasis in the closest proximity to the city center with easy access to shopping, dining, and Hardman O-train station. Hardwood throughout. Wood-burning fireplace and built-in cabinets in the dining/living room. A spacious semi-finished basement offers excellent potential to be converted into a self-contained auxiliary unit with a separate entrance. Currently, it features a large recreational room with a 3-piece bathroom and a wet bar/kitchenette, an office nook, utility and laundry rooms, and a cold storage area. The detached garage and long driveway offer plenty of space for parking and outdoor storage. A new furnace and roof were installed in 2022. Do not miss your opportunity to own this gem of a house in one of the best neighborhoods in Ottawa! *For Additional Property Details Click The Brochure Icon Below* (id:60365)
8 Caithness Street E
Haldimand, Ontario
Discover this spacious commercial space for lease, offering 1000 square feet in the bustling heart of Caledonia. Situated on a busy street, this prime location ensures maximum visibility and foot traffic, making it ideal for any retail or office business. The open layout provides flexibility for a variety of configurations, allowing you to tailor the space to your specific needs. With ample natural light and a welcoming storefront, this property is designed to enhance your business's presence and attract customers. Conveniently located near local amenities, it offers both accessibility and convenience. Seize this opportunity to establish your business in a thriving community and elevate your brand in a high-traffic area. (id:60365)




