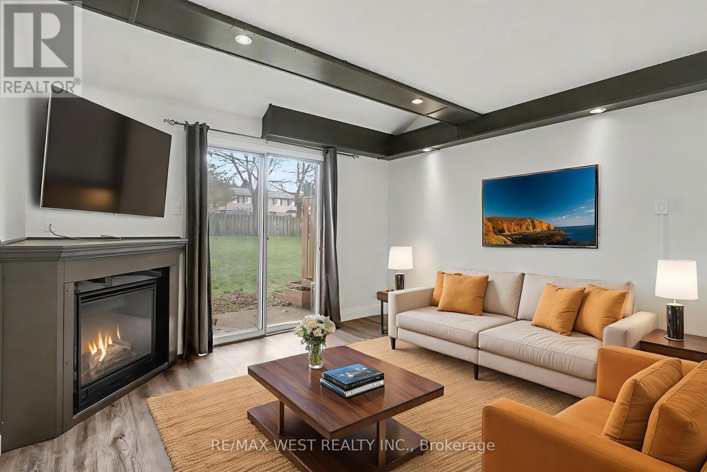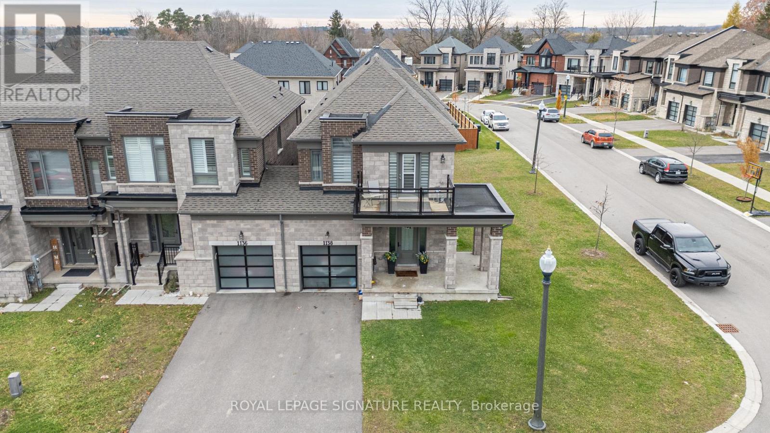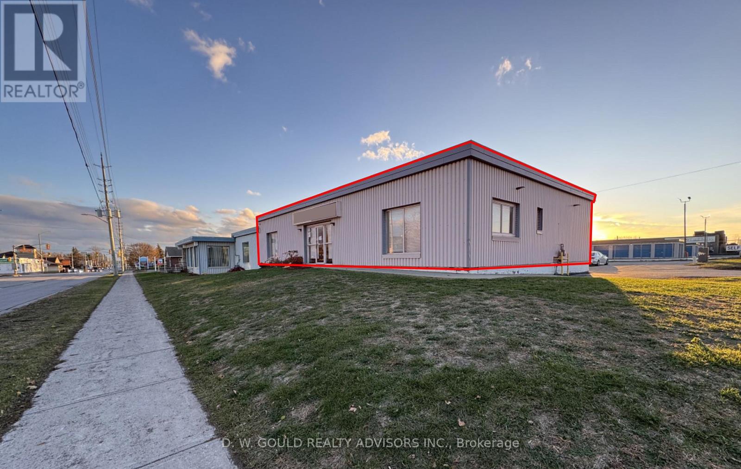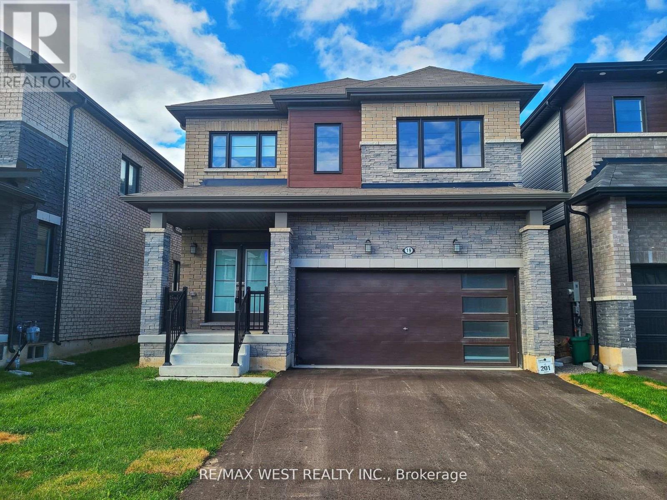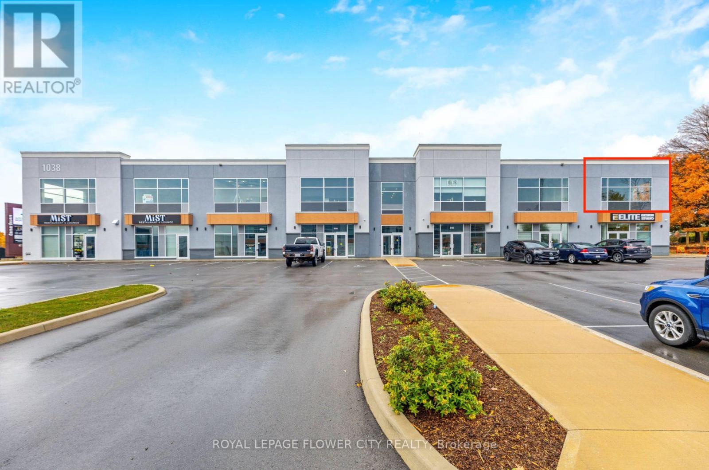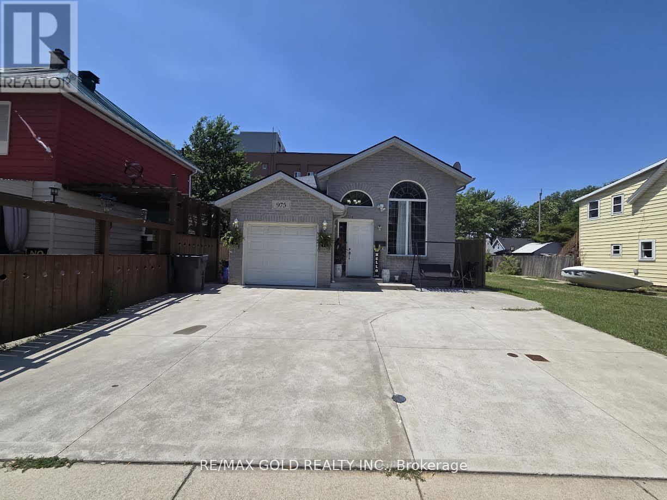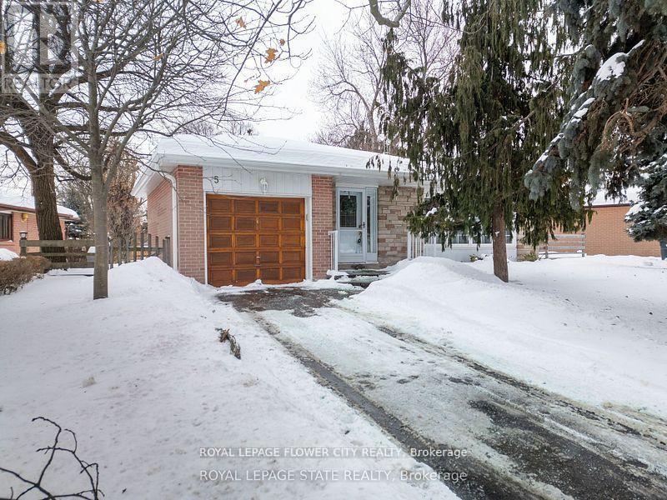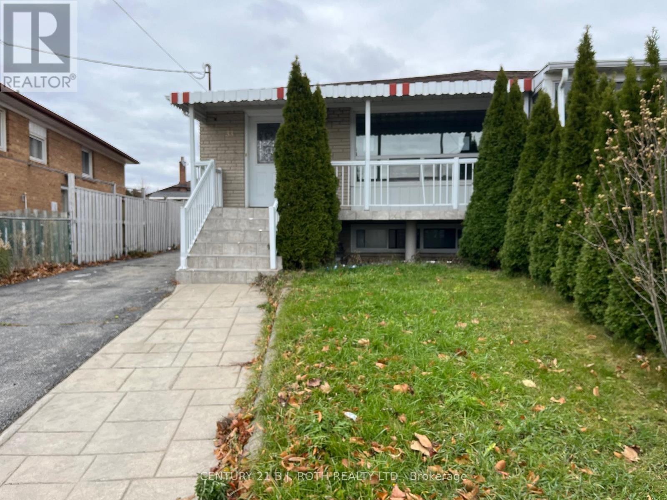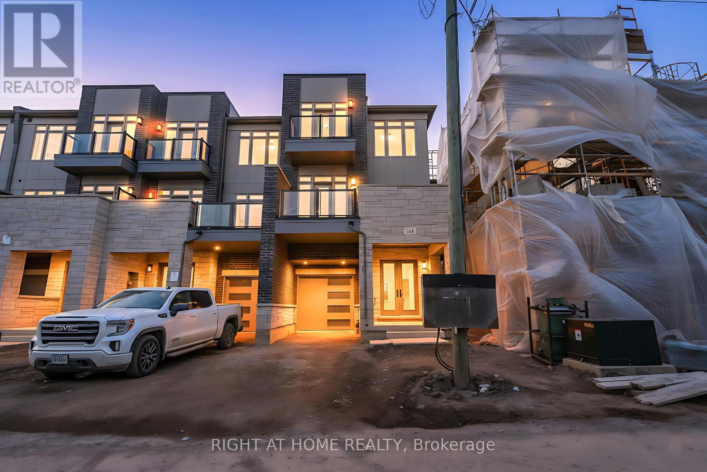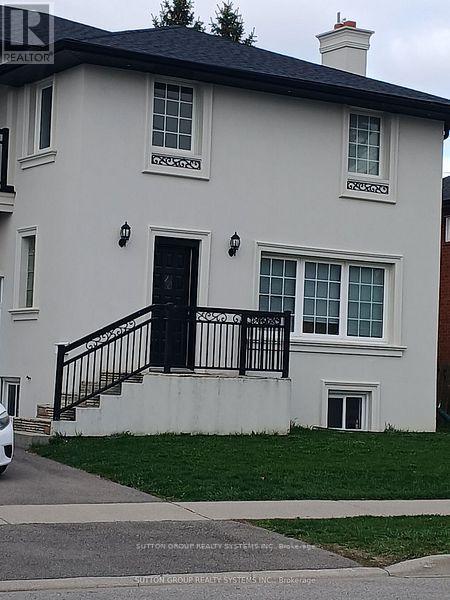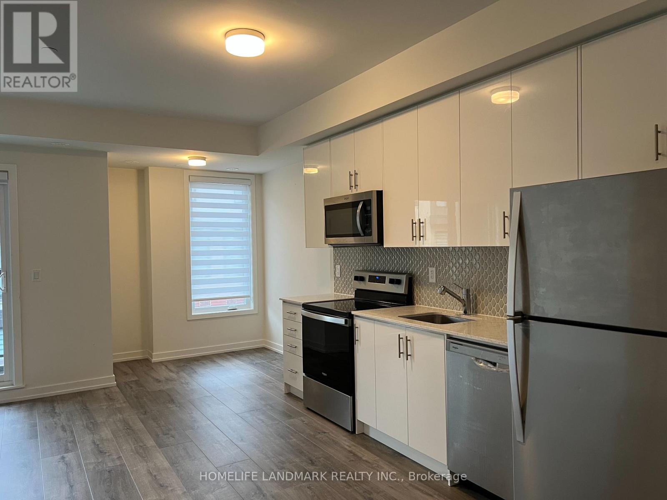37 - 67 Valleyview Road
Kitchener, Ontario
Move right into this beautifully updated, turnkey townhome with super low maintenance fees! Ideal for first time home buyers or investors! Main level features a modern new kitchen with new stainless-steel appliances, custom backsplash, under-cabinet lighting, pantry with sliders, new flooring with pot lights throughout, gas fireplance & a convenient walk-out to a quiet, park-like backyard terrace! The second level offers an upgraded 5-piece bathroom with double vanity and a convenient new steam washer/dryer, plus a bright bedroom. The private third level includes the primary bedroom with a custom 2-piece ensuite (unique to the complex) and walk out access to a fantastic large private balcony/deck! Additional upgrades include a heat pump/AC and gas fireplace - a rare find, as most units still use baseboard heating. Prime location just minutes to the highway, Sunrise Shopping Centre across the street & schools nearby. A truly modern, move-in-ready home with exceptional value! (id:60365)
1138 Edinburgh Drive
Woodstock, Ontario
Welcome to 1138 Edinburgh Drive! a spacious, sun-filled corner-lot townhouse offering 2,375 sq.ft. of beautifully upgraded living space. This impressive 4-bedroom, 3-bath home delivers the feel of a detached property with its expansive layout, large windows, and abundance of natural light. Positioned on a premium corner lot, it provides enhanced privacy, a larger yard,and an elevated sense of space inside and out. Step into an open-concept main floor designed with modern upgrades, stylish flooring, and massive windows that brighten every room. The upgraded kitchen features contemporary cabinetry, sleek finishes, and a functional layout perfect for cooking, hosting, and daily family living. On the upper level, you'll find four generous bedrooms, including a serene primary suite complete with a walk-in closet and a beautifully finished ensuite bath. Each bathroom is upgraded with quality fixtures and tasteful design touches. One of the secondary bedrooms even includes its own private balcony, providing a peaceful retreat with a view! Set on a premium corner lot, there's plenty of outdoor space for relaxing, gardening, or play. The location is unbeatable-just steps to parks, trails, and top-rated schools, with easy access to shopping, restaurants, and all the amenities that make this neighbourhood so sought-after. Bright, spacious, and impeccably upgraded, this home offers the perfect combination of lifestyle, location, and move-in readiness-don't miss your chance to make it yours! (id:60365)
D2 - 12 Brantwood Park Road
Brantford, Ontario
Welcome to the desirable Lynden Hills community! This updated 3-bedroom, 3-bathroom townhouse condo is ideal for first-time buyers or those looking to downsize. Enjoy maintenance-free living with no need to shovel snow or cut grass. The main floor was fully renovated in 2020 and showcases engineered hardwood flooring throughout, a stylish kitchen with new cabinetry, and a modern island with breakfast bar seating. Step through the patio doors to your new back deck (2024) and private fenced yard-perfect for summer BBQs and relaxing outdoors. Upstairs, the primary bedroom offers a private 3-piece ensuite with a glass shower, while two additional bedrooms and a 4-piece family bath complete the upper level. The lower level provides excellent potential for a future recreation space or home gym. Nothing to do but move in! Furnace (Nov 2025), Air conditioning (2022). Conveniently located near Highway 403, Highway 24, and all major shopping amenities, this home blends comfort, style, and convenience in one perfect package. (id:60365)
330 Sidney Street
Belleville, Ontario
+/-3,200 Sf Industrial/Commercial Unit For Lease in Belleville, including +/-1,200 sf Office space, on +/-0.35 acre lot. Corner property on busy street. Excellent exposure along Sidney Street. Convenient access to Highway 401 and Dundas Street West. High percentage office. Suitable for warehouse, electronics lab, and other. Two dock doors. Ample on-site parking and easy access for deliveries. (id:60365)
19 Buttercream Avenue
Thorold, Ontario
Great opportunity To rent this Gorgeous 4 Bedroom 3 Bathroom Detached home. Perfect For SmallAnd Growing Families. Located In The Quiet Community Of Thorold, Its Stainless SteelAppliance, Two Car Garage, kitchen Island, Large Backyard. Central To Hwy 406, Minutes To QEWAnd Niagara Falls And Amenities. **EXTRAS** Fridge, Stove, Dishwasher, Washer And Dryer. Basement is not included. (id:60365)
207 - 1038 Garner Road W
Hamilton, Ontario
Discover the potential of this brand-new commercial condo unit located at 1038 Garner Rd W, Ancaster a prime location that blends modern design with excellent accessibility. Built in2022, this bright and spacious 1,291 sq. ft. corner unit on the 2nd floor offers expansive windows, flooding the space with natural light and creating an inviting professional environment. Zoned M3 Prestige Business Park, this unit is ideally suited for non-retail commercial use such as professional offices, administrative or tech/data processing firms, creative studios production or training spaces, laboratories, or repair/service hubs. With plumbing roughed- in and an open layout, the unit is a true blank canvas ready for custom build-out to match your business needs. Positioned just minutes from a major shopping district, the property benefits from excellent exposure, high traffic flow, and a thriving commercial setting. Ample on-site parking and easy highway access ensure convenience for staff, clients, and visitors alike. A rare opportunity to establish your business in a modern, flexible space within one of Ancaster's most sought-after business locations. (id:60365)
975 Albert Road
Windsor, Ontario
***Beautiful Custom-Built 2006 3+1 Bedroom** Vacant Easy Access** Detached Home In High-Demand Windsor area!**Finished Basement Walkout/Separate Entrance, Great Room, Bath & Bedrooms Ideal for in-lawsuite or rental.** **Hardwood Floors, combined living/dining, upgraded eat-in kitchen w/granite counters, Tile floors & breakfast bar. Large primary BR W/I closet. Upgraded driveway & and concrete all around the house . Close to University of Windsor, USA border, Detroit Windsor Tunnel, schools, parks, shopping, transit & all amenities! (id:60365)
5 Bromley Crescent Ne
Brampton, Ontario
Fully Renovated Bright & Spacious Well maintained 3 bedroom plus den bungalow, 1 full washroom & powder room on the main floor and additional full washroom and den with living area in the basement. located within walking distance from the major transit route, School and park, features Spacious Living Room filled with natural lights. Separate Dining Area, Gorgeous Kitchen Walk out to Backyard. Ample Car Parking space on Driveway. "Only Upper Portion For Rent." (id:60365)
33 Bimini Crescent W
Toronto, Ontario
Excellent location within a family-friendly neighborhood. The property features an extensive driveway accommodating multiple vehicles. The main level boasts hardwood flooring, and the living room is equipped with a large window that overlooks the covered patio. There are four generously sized bedrooms, each with ample closet space. The finished basement includes a recreation room and has a separate entrance. It is conveniently located near York University and major retail stores. This property is competitively priced for a quick sale, requiring some tender loving care, and is easy to show. Home is being sold "As is" with no representation or warranties. (id:60365)
3319 Taha Gardens
Oakville, Ontario
Available immediately for lease is this stunning, executive 3-bedroom, 3-bathroom townhouse in the heart of North Oakville's prestigious preserved neighbourhood. This home isn't just upgraded, it's fully loaded with premium finishes and boasts a functional and large floor plan.From the moment you walk through the impressive double-door entrance, you're greeted by a bright, welcoming sitting area that feels both stylish and functional-perfect for a home office, lounge, or a warm spot to greet family and friends. Head up the beautifully crafted oak hardwood staircase to the show-stopping second level, where 10 ft ceilings make the entire space feel grand and open. The massive family room flows seamlessly into the modern kitchen, featuring high-end quartz countertops, ceiling-height cabinetry with crown moulding, and upgraded stainless steel appliances-a dream setup for cooking, hosting, and everyday living. The adjoining breakfast area leads out to your private balcony, complete with a BBQ gas line, making it the perfect spot to relax, grill, and enjoy the evenings. The upper level offers 9 ft ceilings, three generous bedrooms, and two beautifully finished full bathrooms, along with the convenience of upper-level laundry. Every inch of this home feels thoughtfully designed, bright, and luxurious. Bonus: EV charger rough-in already in the garage. If you're looking for a home that feels elegant, spacious, and move-in ready-this is the one you don't want to miss. (id:60365)
1236 Ogden Avenue
Mississauga, Ontario
Walk To Library, Community Center And Schools. Walk To The Lake, Dixie Mall And Short Drive To Shop's, Restaurants, Golf Course and Go train. Bus at doorstep, 20 Min Drive To Downtown And The Airport. (id:60365)
28 - 3550 Colonial Drive
Mississauga, Ontario
This contemporary stacked townhouse offers the perfect blend of style, comfort, and convenience with modern finishes and thoughtful design elements throughout. 2-bedroom, 2.5-bathroom, large windows The open-concept layout showcases an upgraded kitchen, spacious living area, and well-sized bedrooms with plenty of storage. The primary suite includes a private 3-piece ensuite for added comfort. Step outside to your own private patio perfect for relaxing or entertaining. located near top schools, amenities, shopping, scenic trails, and with easy access to transit and major highways. (id:60365)

