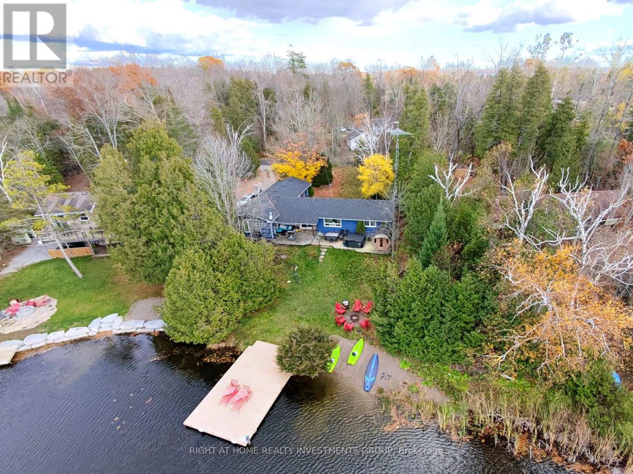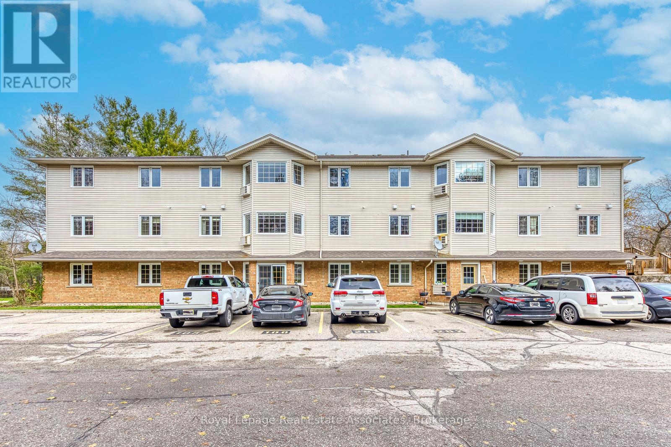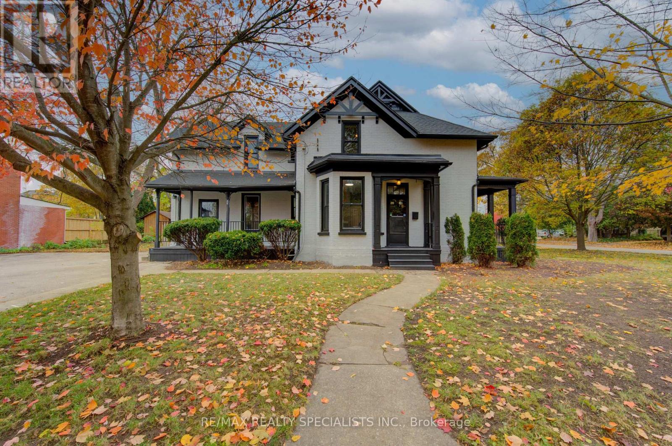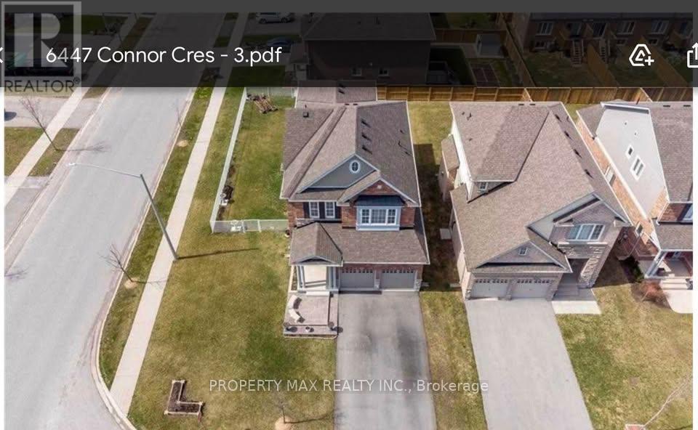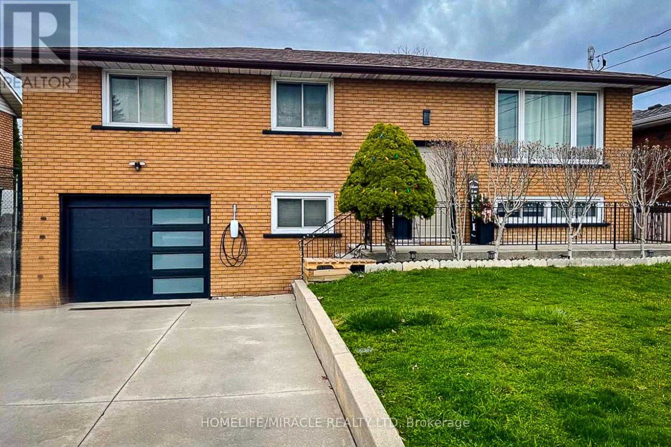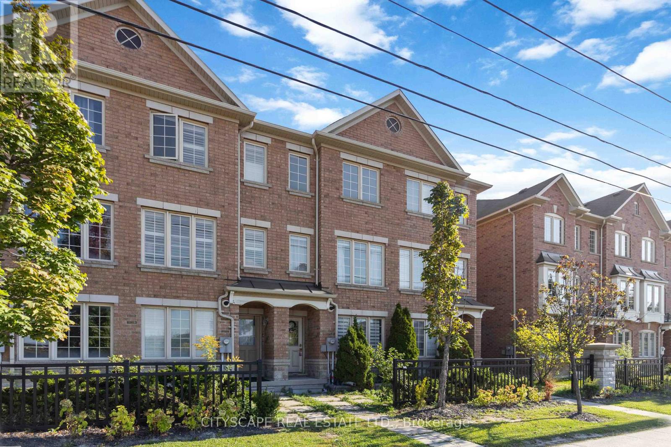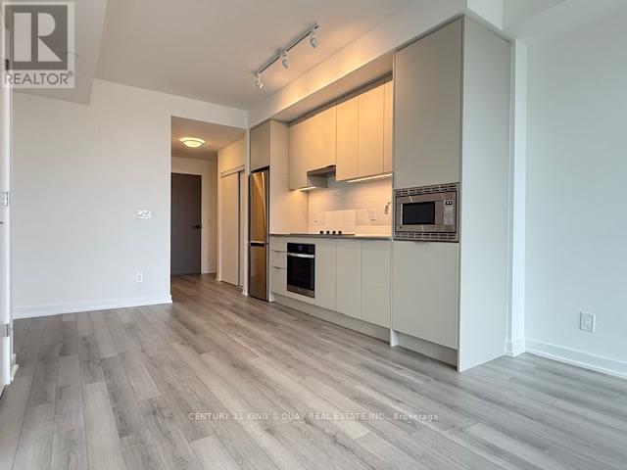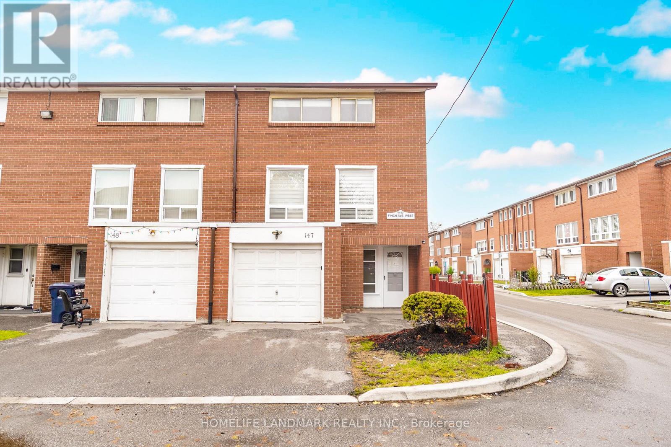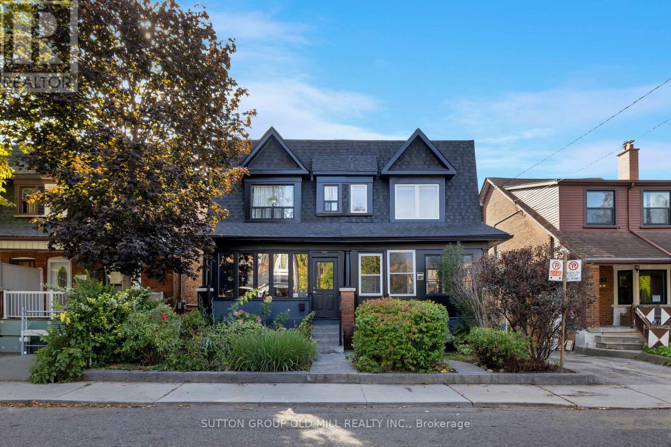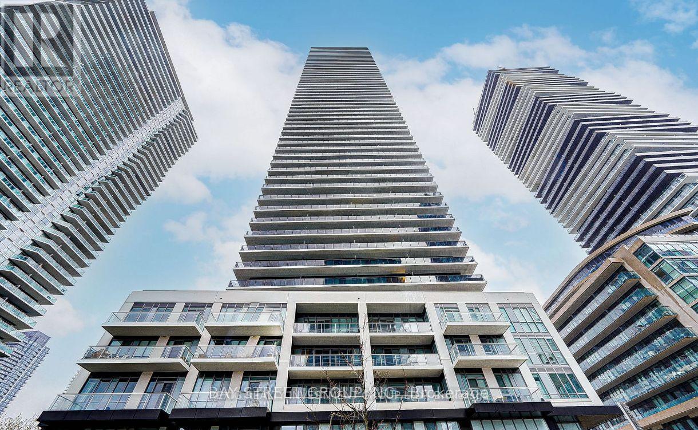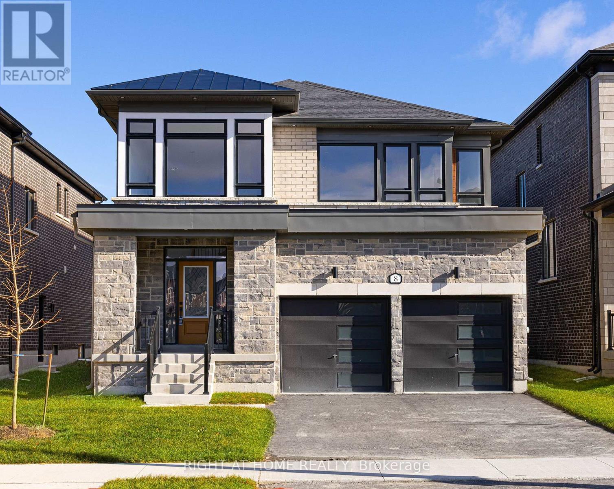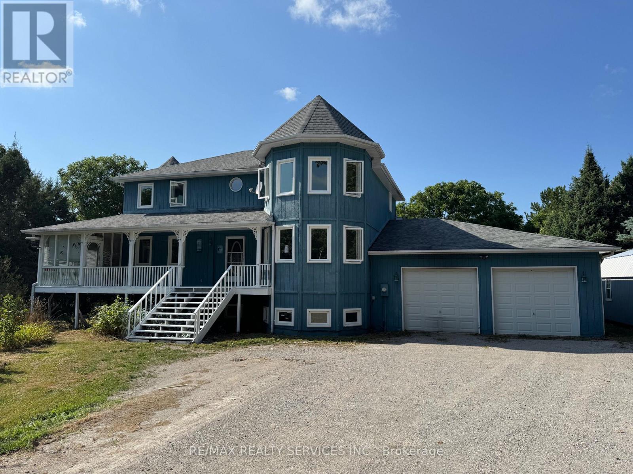284 Kawartha Hideaway Road
Trent Lakes, Ontario
Experience lakeside living at its finest in this beautifully renovated 3-bedroom waterfront cottage on Lakehurst Lake. This 1,600 sq ft. Four-season retreat blends modern comfort with rustic charm - perfect for family escapes or investment purposes. Currently operating as a successful short-term rental with a strong income history (details available upon request). The open-concept layout features a cozy fireplace, a projector screen, a billiard table, and a stylish bar area. The newly renovated kitchen offers premium finishes and modern appliances. Step outside to enjoy a spacious deck with lake views, BBQ area, private dock, hot tub (2023), and custom-built sauna (2024). Smart heating, lighting, and climate control allow full management from your phone - ideal for remote owners. Recent Upgrades: Roof (2021), Full Renovation (2022-2023), Windows (2023), Heat Pump (2022), Septic System (2023), Hot Tub (2023), Sauna (2024). Features: Waterfront & water access, fireplace, smart home system, new kitchen, bar, pool table, projector, dock, hot tub, sauna, BBQ zone, parking, two storage sheds. Only 1.5 hours from Toronto - the perfect mix of comfort, relaxation, and investment potential. (id:60365)
106 - 264 Alma Street E
Guelph/eramosa, Ontario
Welcome to this lovely 2 bedroom 1 bath unit in the heart of charming Rockwood. This ground level unit features ss appliances, laminate flooring, spacious bedrooms, ensuite laundry and private walkout to your own patio (only one of 2 in this small building!) is conveniently located within minutes of Guelph, Acton and Milton. Steps to the GO bus and short drive to the GO train station in Acton. This well-maintained unit is freshly painted and move in ready. Enjoy all that nature has to offer with Rockwood Conservation Area just steps away, walking distance to shops, schools and more.. this unit could be just what you are looking for! (id:60365)
22 Cathay Street
Cambridge, Ontario
Discover the perfect blend of historic charm and modern upgrades in this beautifully refreshed century home, ideally situated on a premium corner lot near downtown Cambridge. Recently updated from top to bottom-inside and out-with fresh paint, new flooring, modern lighting, and upgraded bathrooms, this property offers exceptional versatility for both residential and commercial use. The main floor, previously used as a doctor's office and a paving company's office for several years, features three separate entrances, 10' ceilings, and three spacious rooms, along with a 3-piece bath and a kitchen-ideal for professionals such as lawyers, chiropractors, hairdressers, or doctors looking to operate a business from home. The upper-level apartment showcases stunning Brazilian hardwood floors, a marble-accented 3-piece bath, a spacious bedroom, open-concept living/dining area, and an eat-in kitchen with a gas range and a built-in island with sink. From the kitchen, step out to a freshly painted deck with a gazebo, perfect for relaxing or hosting BBQs. Outside, enjoy ample parking with a triple-wide paved driveway on one side and an extra-deep (over 70 ft) single driveway(unpaved) on the other. Located just minutes from Cambridge's downtown core, with access to city offices, shops, and restaurants, this property truly offers a live-and-work-from-home opportunity you don't want to miss! Note : This Property have 3 Separate Entrances to house and 2 Separate Civic Address as well : 22 Cathay St & 55 Pollock Ave, Cambridge. (id:60365)
6447 Connor Crescent N
Niagara Falls, Ontario
Beautiful Brick & Stone Exterior, Upgraded Premium Corner Lot(58'X115'). Sunny & Bright Southern Exposure, Over Sized 2 Sty Built In 2015, 2530 Sqft W/4 Bdrms + Den/Office 2.5 Baths W/Attached Garage. Gorgeous Concrete Front Patio + Large & Upgraded Covered Front Porch Area. Open Concept Main Floor W/9' Ceilings W/Expansive Floor Plan. 2 Pc Powder M, Main Floor Laundry W/Garage Access, Eat-In Kitchen,, separate family room .no carpet in the house. ( upper level only ) (id:60365)
12 Maitland Avenue
Hamilton, Ontario
Welcome to 12 Maitland avenue Hamilton a great 2 bedroom basement rental in a great location! ,!Located in the heart of Hamilton Mountain, close to upper James, mohawk college, bus stops, schools, parks, hospital, Hwy and access to downtown! The perfect combination of location, rental value and modern finishes, just move in and enjoy! Looking for amazing tenants to call this place home, 40% share of the utilities, no backyard use or driveway Looking for a quiet A+ tenant. Credit check, employment letter and references required. Minimum one year lease term.. (id:60365)
40 Peach Drive
Brampton, Ontario
Step into comfort and style with this beautifully maintained townhome that checks all the boxes for first-time buyers. Featuring three spacious bedrooms and three full bathrooms, this home offers the perfect blend of functionality and elegance. Highlights: Bright, open-concept living and dining area ideal for entertaining, Modern kitchen with sleek finishes and ample storage, Primary suite with private ensuite and generous closet space, Two additional bedrooms perfect for family, guests, or a home office, Private outdoor space for relaxing or hosting summer BBQs, Attached garage and additional parking, Located in a friendly, well-kept community close to schools, parks, shopping, and transit, this townhome offers the convenience of urban living with the charm of a quiet neighborhood. Whether you're starting your homeownership journey or looking for a smart investment, this property is move-in ready and full of potential. Amazing Energy Star Certified Townhome! 2 Great Size Bdrms Each With Ensuite + 3rd Bdrm/Den on the main floor ! Open Concept! Modern Kit W/Pantry, Brkfst Area, S/S Appls & Granite Counters! W/O To Deck Too! Close To Schools, Shopping & Hwy 410 (id:60365)
1007 - 3071 Trafalgar Road
Oakville, Ontario
Brand new one-bedroom suite with parking at Minto North Oak Tower. Offering 551 sq. ft. of interior space plus a 40 sq. ft. balcony, this condo features 9-foot ceilings, large windows, and stylish laminate flooring. The spacious primary bedroom includes a walk-in closet with organizer. The kitchen is equipped with stainless steel appliances and a built-in water filter.Smart home features include a smart thermostat and keyless entry. Residents can enjoy top amenities such as a gym with yoga studio, lounge, sauna, BBQ areas, games room, pet wash station, and bike storage. Parking is included, with convenient access to Highways 407, 403, and QEW. The building is also close to Sheridan College, shops, restaurants, public transit, and more. (id:60365)
147 - 6452 Finch Avenue W
Toronto, Ontario
Beautifully renovated 4-bedroom condo townhouse filled with natural sunlight, located in a quiet and highly sought-after neighborhood. This end unit offers the feel of a semi-detached home and features a fully updated interior including new flooring, a brand-new kitchen, pot lights, and modern dimmable light fixtures . Electrical panel upgraded to circuit breakers in 2024; A/C (Carrier) installed in 2020. Water and cable TV included in the maintenance fees. The basement offers a separate entrance to a bedroom and kitchen-perfect for generating approximately $1,000/month in extra income-and includes a newly renovated washroom. Enjoy a fenced, secure backyard with plenty of space for children to play. A true transit haven: walking distance to the upcoming Finch LRT (Scheduled opening December 7, 2025), with two stations just 300m and 350m away. The complex provides direct access to Albion Rd., Finch Ave. W., and Martin Grove Rd., with bus stops less than 200m from the property. Conveniently close to Highways 401, 427, 407, and 400. Pearson Airport is only 10 minutes away and Kipling GO Station just 6 minutes. A shopper's delight with three major grocery stores within walking distance. Surrounded by excellent schools and steps from a library and many other local amenities. (id:60365)
69 Peterborough Avenue
Toronto, Ontario
Heritage Charm Meets Modern Confidence | Designer-Renovated Corso Italia Semi. Every so often, a home resolves Toronto's dilemma: character or reliability. For buyers seeking the soul of old Toronto with the confidence of a modern rebuild, 69 Peterborough Ave is reimagined for contemporary living. Step inside a light-filled, open-concept main floor where exposed brick & wide-plank engineered hardwood meet thoughtful flow. Custom Carrara marble kitchen features continuous slabs across the counters, waterfall island & backsplash that culminate in a full-height marble surround window frame. A walkout leads to the upper tier of acustom deck with pergola and privacy fencing (2024), extending the living space outdoors. Upstairs, a large primary suite showcases a statement brick wall & custom closet storage, while two additional bedrooms include built-in storage. A floor-to-ceiling linen closet adds thoughtful functionality to the upper level. Spa-inspired bath with custom Nero-Assoluto built-in window frame evokes boutique-hotel serenity and craftsmanship. Behind the beauty lies a system-level renovation: plumbing + electrical rework (2021), spray-foam RockWool insulation (2021), HVAC and HRV integration (2021), roof replacement (2023), updated furnace &hot water tank (2024), engineered for efficiency, longevity, peace of mind.Outside, the two-tier deck extends to a lower level with storage, while privacy fencing continues throughout the yard, creating a rare private retreat. The clean, generous basement includes under-stair storage, a workbench & an extra fridge, ready for your vision. Steps to The Sovereign Café, Tre Mari Bakery, & Geary Avenue's Famiglia Baldassarre, North of Brooklyn Pizza, & more. Old Toronto soul, rebuilt for modern life. Come see what makes this turn-key semi different, where the hard work is done, & your energy can go toward making it your own. Seller parks on street with permit. Peterborough Ave designated for residential street parking. (id:60365)
317 - 70 Annie Craig Drive
Toronto, Ontario
Mattamy's Vita On The Lake! Brand New 1 Bed West View, Combined Living/Dining Room With Access To The Balcony. 9 Feet Ceiling, Bright Open, Floor To Ceiling Windows. Laminate Flooring. Modern Kitchen With Stainless Steel Appliances And Stone Counter. Close To Metro, Shoppers, Transit, Shops, Restaurants, Waterfront, Park. Amenities Including Fitness Rm W/ Yoga Studio & Sauna, Party Rm W/Bar, Outdoor Pool, Sun Deck, Bbq, Area, Guest Suites & 24 Hour Concierge. Extras:See Virtual Tour! S/S Fridge, S/S Stove, S/S Dishwasher, Microwave, Washer & Dryer, All Elf's & Window Coverings. (id:60365)
8 Nicort Road
Wasaga Beach, Ontario
Located in the desirable River's Edge subdivision, this modern contemporary 2-storey brick and stone home offers 2,715 sq. ft. of beautifully designed living space with 4 bedrooms and 3.5 baths. You are greeted with a stunning stone front entrance that leads to the spacious foyer and oak staircase with stairwell window, boasting natural light. Throughout the home, enjoy luxury vinyl plank flooring, smooth ceilings, pot lights, quartz countertops, and matte black door hardware. The gourmet kitchen offers upgraded cabinetry, quartz countertops and backsplash, a sleek accent island, with the adjacent dining room, perfect for entertaining! A cozy living room that would make a perfect playroom, and a spacious great room highlighted by a spectacular 24"x48" custom tile surround with linear fireplace. A large laundry/mudroom with upper-cabinets and mosaic tiled floors adds everyday convenience. Upstairs, you'll find four spacious bedrooms, a charming window-filled reading nook, a generous main bathroom, and two ensuites-including a luxurious primary ensuite with a freestanding tub and glass shower. An opportune main floor side entrance included with access to the unfinished basement, complete with enlarged windows, cold cellar, and plenty of potential. Outside, a spacious yard with a 2 car garage that includes an EV-charger rough-in and electric door openers. Air conditioning, exterior pot lights and electrical rough-ins for security system are included. Quick closing is available - just in time for Christmas! (id:60365)
168 Hummingbird Hill Road
Oro-Medonte, Ontario
Living here is like being on vacation every day! This stunning 4+2 bedroom, 4-bathroom home is nestled on a picturesque 1-acre lot, offering a private and tranquil setting with exceptional amenities. The front of the home greets you with timeless curb appeal, featuring a double garage, a covered front entrance with stone and wood accents, and a huge wrap-around porch that's perfect for relaxing or entertaining. One section of the porch is transformed into a charming screened-in Muskoka-style room, allowing you to enjoy the outdoors without the bugs an ideal space for morning coffee, evening wine, or quiet reading time. Step inside to find a bright, welcoming interior with spacious principal rooms, perfect for family living and entertaining. The lovely 4-season sunroom offers peaceful views of the landscaped grounds, while the homes versatile layout provides in-law suite potential for multi-generational living or guest accommodations. The property features extensive landscaping, mature trees, and plenty of space for gardens, play areas, or future outdoor projects. For the hobbyist or those working from home, you'll appreciate the 200-amp service, ample storage, and flexible spaces throughout. Located in a fantastic four-season playground, you'll have beaches and boating just minutes away in summer, fishing in the spring and fall, skiing in winter, and endless nearby trails for hiking, biking, and snowmobiling all year long. Whether you're hosting family gatherings, unwinding in your private Muskoka room, or heading out for an adventure, this property offers the perfect balance of comfort, style, and lifestyle. Move-in ready and thoughtfully maintained, its a rare opportunity to own a slice of Oro-Medonte paradise. Book your private showing today and start living the life you've always imagined! (id:60365)

