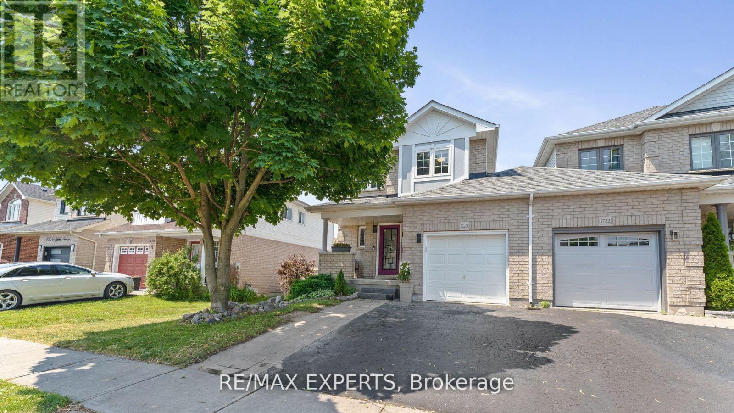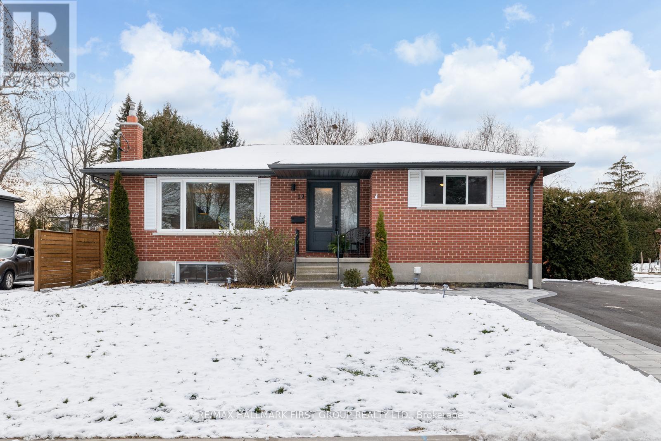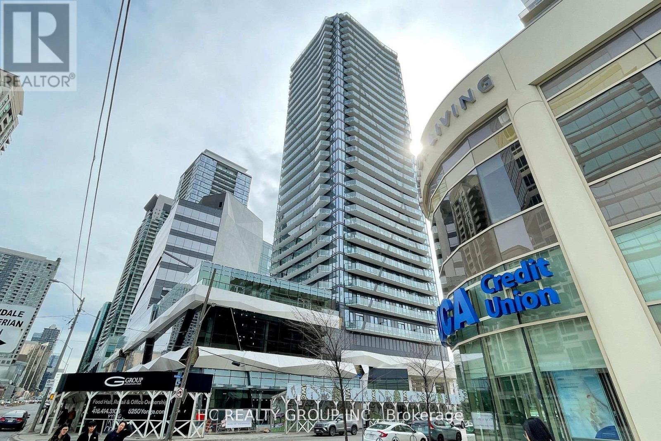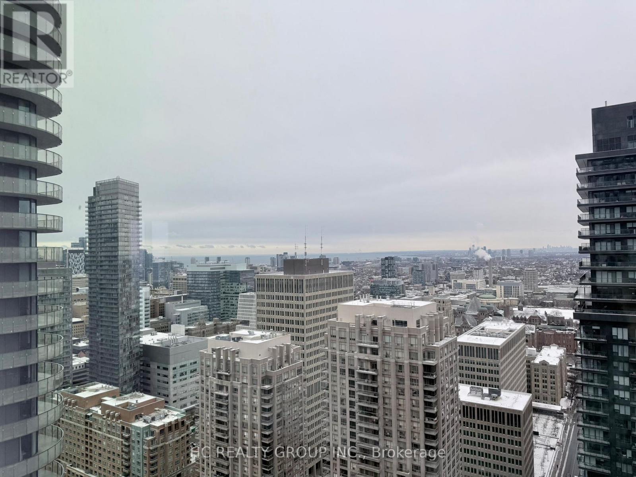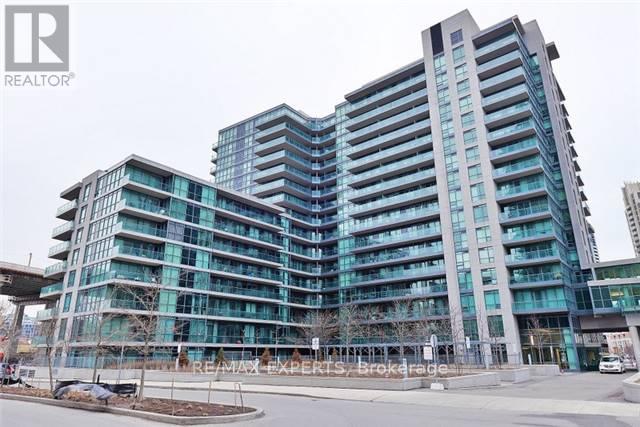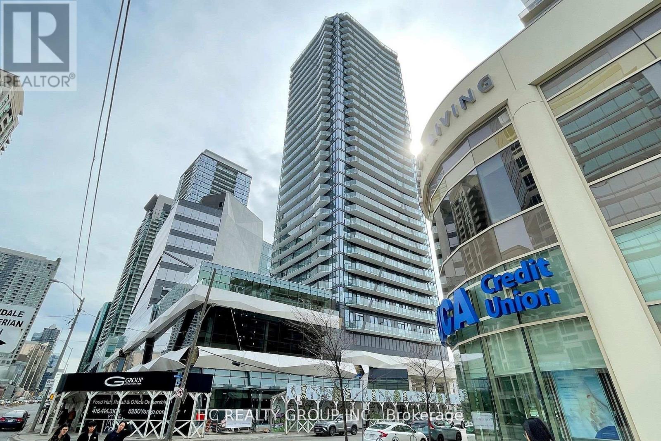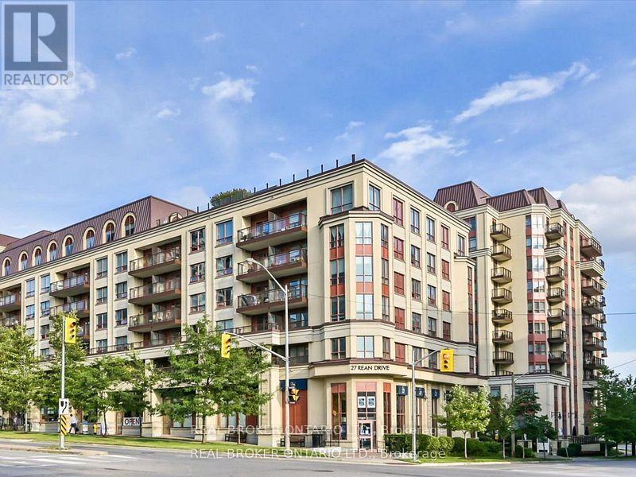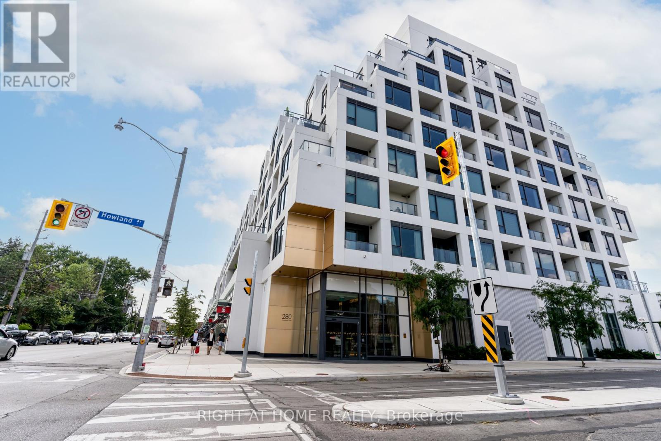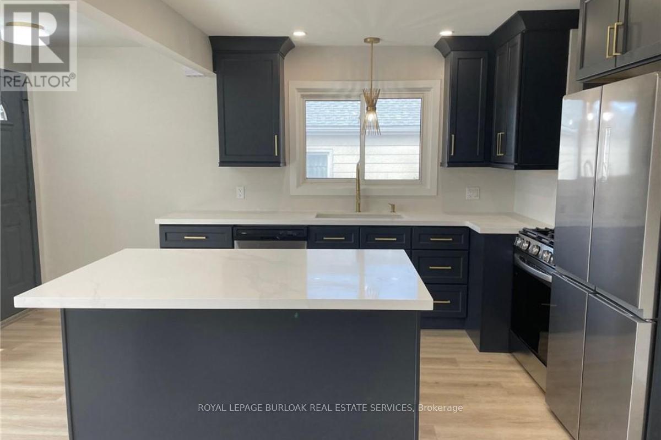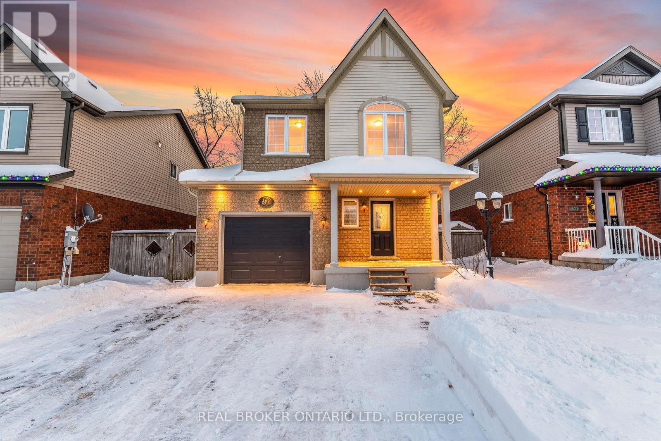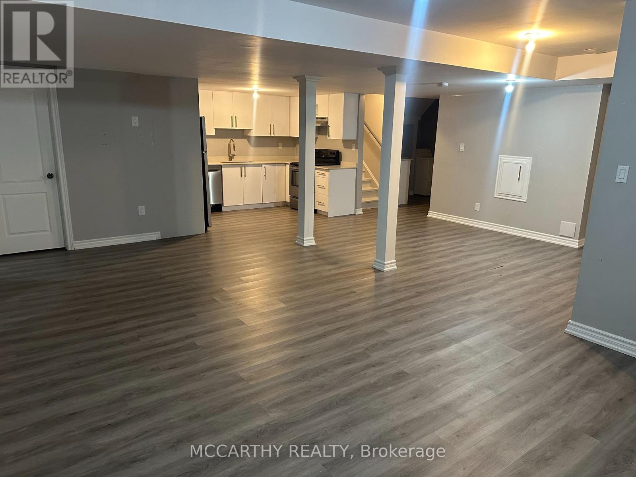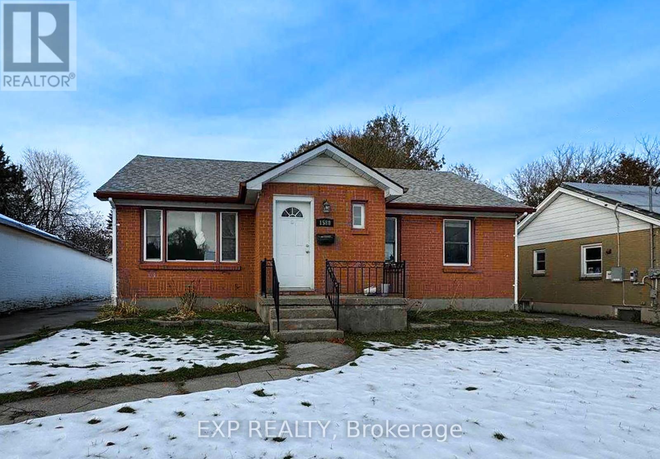1720 Northfield Avenue
Oshawa, Ontario
Stunning End-Unit Townhome for Rent in Sought-After North Oshawa! Welcome to 1720 Northfield Ave, where modern style meets exceptional comfort. This full-property rental offers an impressive 3 bedrooms on the upper level, plus a finished basement featuring a 4th bedroom perfect for extended family, guests, or a private workspace. Enjoy the convenience of 2 luxurious full baths upstairs and a main-floor powder room for added ease. Step into a bright, open-concept main floor showcasing a contemporary kitchen, elegant finishes, and a functional layout designed for today's lifestyle. As an end unit, this home offers extra windows, added privacy, and abundant natural light throughout. The expansive backyard provides the perfect outdoor extension of your living space-ideal for relaxing, entertaining, or family fun. Located in a highly desirable neighbourhood close to schools, parks, shopping, and major routes, this is a rare opportunity to lease a beautiful, modern home in one of Oshawa's growing communities. Move in and experience elevated living! (id:60365)
12 Lambs Lane
Clarington, Ontario
Welcome to 12 Lambs Lane. This beautifully updated main-floor 2 bedroom, one bathroom, legal duplex bungalow offers stylish, comfortable living in a highly walkable Bowmanville neighbourhood. Enjoy incredible convenience with nearby schools, historic neighbourhoods, great parks, the scenic Bowmanville Valley walking trail, and a quick 10 minute walk to downtown Bowmanville's cafés and shops. Step inside to bright, open-concept living and dining spaces featuring modern luxury vinyl plank flooring throughout. With both bedrooms located on the main floor, the space is perfect for relaxing or entertaining. The upgraded kitchen is equipped with stainless steel appliances, a convenient breakfast bar, and newly added cupboard space. Tenants also enjoy their own exclusive laundry, as well as dedicated office and storage areas. Situated on a quiet street, the home features a large private backyard with mature hedging, shared patio space with basement tenant, a garden shed, and a BBQ gas hook-up - ideal for outdoor living and fully accessible to tenants. Maintenance includes snow removal, and lawn care. Three car tandem parking is also included for upstairs tenant. Basement tenant has 2 parking spaces. Discover a highly walkable lifestyle in a charming home and unbeatable location. Move in and enjoy all that Bowmanville has to offer! (id:60365)
Lph08 - 15 Ellerslie Avenue
Toronto, Ontario
Higher Floor (L)Penthouse 10 Feet Ceiling 2 Bedrooms 2 Baths + Den(Can be Used as Third Bedroom) 1 Parking Locker. Great Location, Walking Distance to Subways, Super Markets, Restaurants, Banks, Parks, Schools And More!!! (id:60365)
4216 - 8 Wellesley Street W
Toronto, Ontario
Location ! 8 Wellesley Residence, 2 units Lockers & 1Parking .Brand-New Luxurious 2-Bed 2-Bath Unit At The Prime Location Of Yonge And Wellesley! 1 EV Parking Spot and 1 Locker Included!! Facing West With City Skyline View! Floor To Ceiling Windows! Bright And Functional Layout! Modern Kitchen With Bright And Functional Layout! Contemporary Kitchen With Backsplash And B/I Appliances! Steps To Wellesley Subway Station, University Of Toronto, Toronto Metropolitan University, And The Financial District, Commuting Is Effortless. Enjoy Vibrant Dining, Boutique Shopping, And Entertainment Nearby. Enjoy Top-Tier Amenities, Including A Fitness Center, Co-Working Spaces, Rooftop Lounge, And More. Additional Conveniences Like 24-Hour Concierge And Guest Suites Make This Residence The Ideal Choice For Urban Living. (id:60365)
1175 - 209 Fort York Boulevard
Toronto, Ontario
Welcome to Water Park City - "Neptune 2". One + Den Unit, Functional Layout. Modern Kitchen with S/S appliances & Granite Counter. Large Balcony. Steps from the lake, Toronto City Airport, Financial And the entertainment districts! The Building offers state of the art Facilities! 1 parking spot included. (id:60365)
Lph08 - 15 Ellerslie Avenue
Toronto, Ontario
Higher Floor (L)Penthouse 10 Feet Ceiling 2 Bedrooms 2 Baths + Den(Can be Used as Third Bedroom) 1 Parking Locker. Great Location, Walking Distance to Subways, Super Markets, Restaurants, Banks, Parks, Schools And More!!! (id:60365)
613 - 27 Rean Drive
Toronto, Ontario
Welcome home! Bright & spacious 1-bed, 1-bath suite offering nearly 600 sq. ft. of well-designed living space with beautiful north-facing views. Freshly painted in a neutral palette with brand-new flooring, updated lighting & refreshed cabinets, truly move-in ready! Open-concept layout features a modern kitchen with granite countertops, full-size stainless steel appliances, breakfast bar & sleek backsplash. A versatile nook off the living area is perfect for a home office or study space. The bedroom offers a large window with new blinds & an oversized closet with built-in organizers. Enjoy full-size in-suite laundry, plus parking & locker. Building amenities: rooftop terrace with BBQs & panoramic views, gym, theatre, party room & visitor parking. Prime location steps to Bayview Village Mall, Bayview Subway, groceries, parks, trails & dining, with easy access to Hwy 401, 404 & DVP. This is a strict non-smoking building that has recently undergone interior renovations. (id:60365)
410 - 280 Howland Avenue
Toronto, Ontario
Welcome to Tridel's Bianca residences Suite 410 as part of premium Annex Collection, this bright spacious over 1300 sq ft south facing suite boosts unobstructed view of CN tower, Designer kitchen cabinetry with contemporary full height flat panel doors complete with integrated Miele appliances. Quartz kitchen countertop and matching backsplash with polished double square edge and deep undermount sink, Distinctive multitask island with waterfall edge countertop. Miele 36" integrated refrigerator with matching panel door, Miele30" built-in stainless steel convection wall oven, Miele 36" built-in gas cooktop, Miele 24" integrated dishwasher, Miele built-in, stainless steel microwave, Wiring done for motorized window blinds. Includes one parking at P1 Level and one locker. (id:60365)
Main - 564 Waterloo Street
Hamilton, Ontario
ALL INCLUSIVE! Stunning 3 bed, 4 pce bath main floor rental renovated from top to bottom. Highlights include a spacious open concept main floor with a large kitchen island with quartz counters, stainless steel appliance included, in suite laundry, vinyl flooring throughout (carpet-free), upgraded lighting fixtures, and more! Large driveway to accommodate 2 cars and shared backyard with the lower tenant. (id:60365)
169 Silk Drive
Shelburne, Ontario
There are homes you tour, and homes you feel. This one meets you with a gentle kind of warmth the moment you step through the door, the kind that makes your shoulders drop and your breathing slow just a little. It feels welcoming in a way that's hard to explain but impossible to miss.The main floor carries a quiet rhythm. Breakfast happening in the kitchen, cartoons in the living room. After-school stories shared at the dining table. Weekend mornings that unfold unhurriedly, sunlight softening the rooms as the day wakes up with you. It's a space that supports real life without ever demanding attention. The bedrooms offer a peaceful retreat from the world outside. The primary suite has its own balcony, a private nook that feels like a tiny oasis just for you. It's easy to imagine stepping outside for a breath of fresh air before the day begins or winding down under the evening sky after the house settles into quiet.The finished basement adds a whole new layer of possibility. A relaxed hangout spot with the bar tucked behind the stairs, perfect for game nights or gatherings that stretch a little later because everyone's having fun. It's the kind of space that shifts easily with the seasons of life.The garage is its own kind of haven, ready for projects, tinkering, creativity, and the satisfaction of working with your hands. A place where weekend ideas come to life. And outside these walls, the location anchors everything. The elementary and high schools are just a short walk away, close enough that mornings feel manageable and after-school routines fall into an easy rhythm. Parks, the arena, neighbourhood paths, and local conveniences all sit within minutes, creating a lifestyle that feels connected and uncomplicated.This is a home where life flows smoothly, where comfort feels natural, and where everyday moments quietly become the ones you remember most. If you've been waiting for a place that simply feels right, you'll feel it the moment you arrive at 169 Silk Dr. (id:60365)
326 Wallace Street
Shelburne, Ontario
**All Inclusive Rent ** Welcome to this spacious 2-bedroom basement apartment-perfect if you're looking for plenty of room and a comfortable place to settle in. The layout features an open-concept living room and kitchen, giving you tons of space to cook, relax, and make it your own. You'll love the convenience of in-suite laundry, plus a full 3-piece bathroom. Two Spacious Bedrooms are bigger than you'd expect, making it easy to set them up however you like, and super easy to make them feel like home. Enjoy your own private entrance, making coming and going super easy. Parking for one vehicle is included. This is a clean, well-kept unit with great space in a convenient location-ready to move in and enjoy! (id:60365)
1588 Hansuld Street
London East, Ontario
This warm and welcoming red-brick home is the perfect blend of comfort, space, and modern upgrades. Thoughtfully and meticulously cared for, this 3+2 bedroom, 2-bathroom home offers exceptional versatility both inside and out.Step inside to a bright and spacious main floor featuring a large family room, three generously sized bedrooms, and an upgraded 4-piece bathroom. The inviting eat-in kitchen offers plenty of room for family gatherings and opens through patio doors to a fully fenced backyard. The beautifully finished lower level adds incredible value, with two additional bedrooms, a cozy rec room, and a large 3-piece bathroom. Outside, enjoy a long private driveway, a spacious detached shop for hobbies or storage, and a generous fenced yard-everything you need for comfortable, convenient living. Located just a 5-minute walk from Fanshawe College and close to grocery stores, restaurants, shops, and public transit, this home offers unbeatable accessibility. Easy access to Hwy 401 and a short bus ride to downtown make commuting a breeze. With its inviting layout and prime location, this charming home is exactly what you've been searching for. (id:60365)

