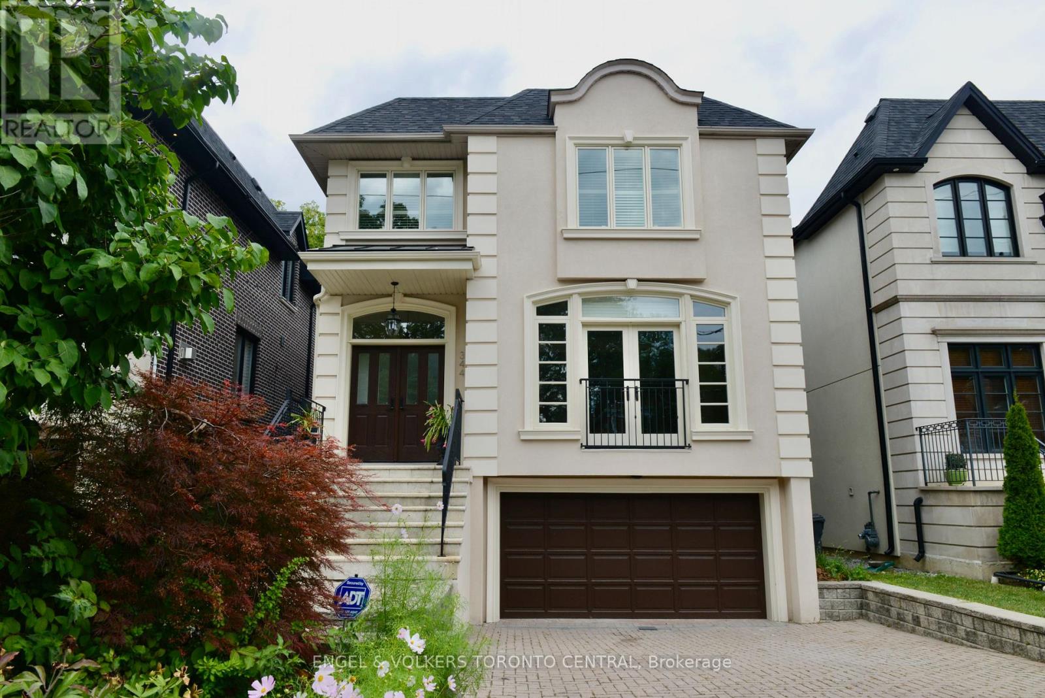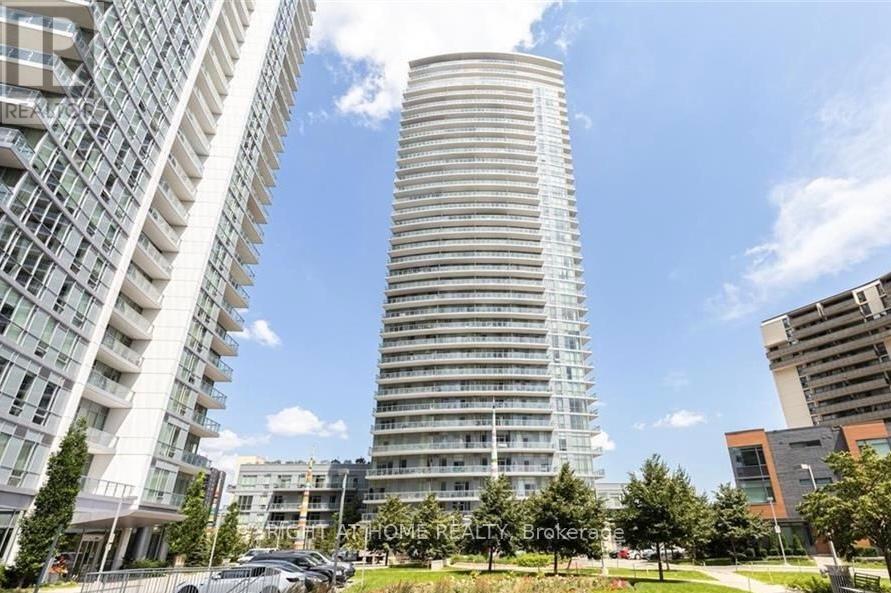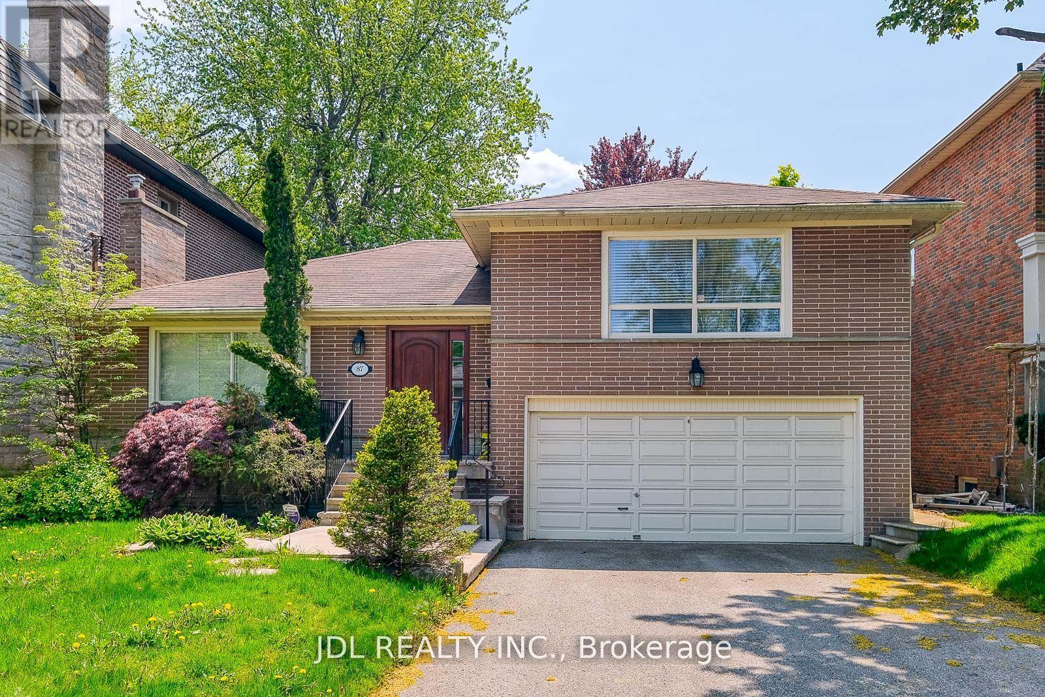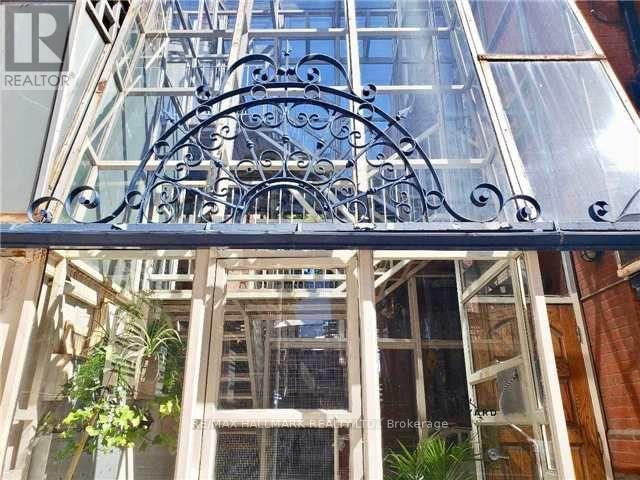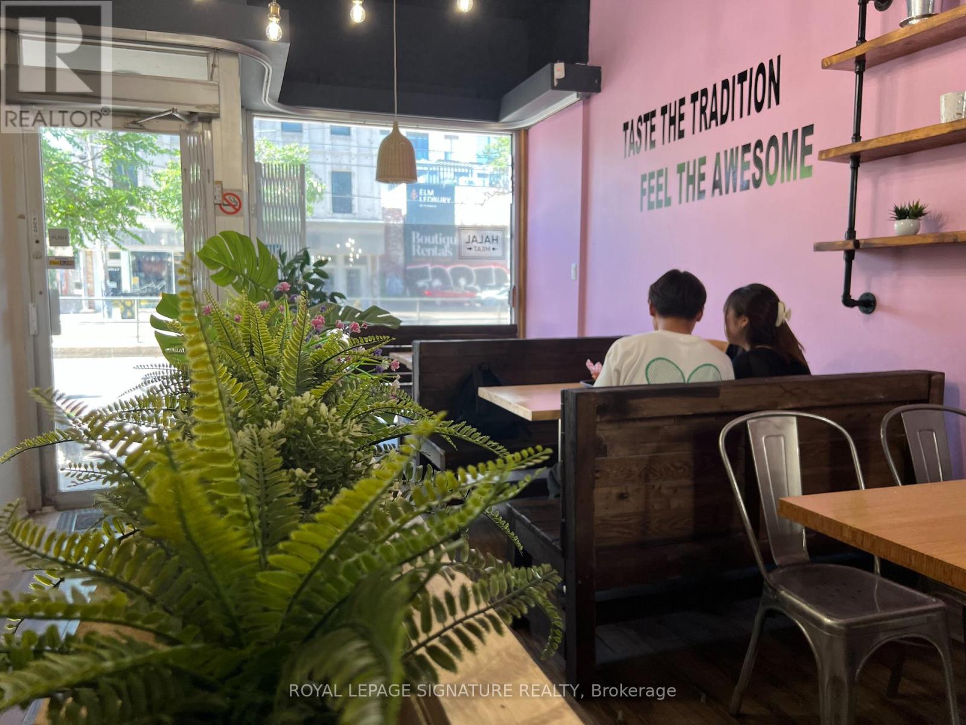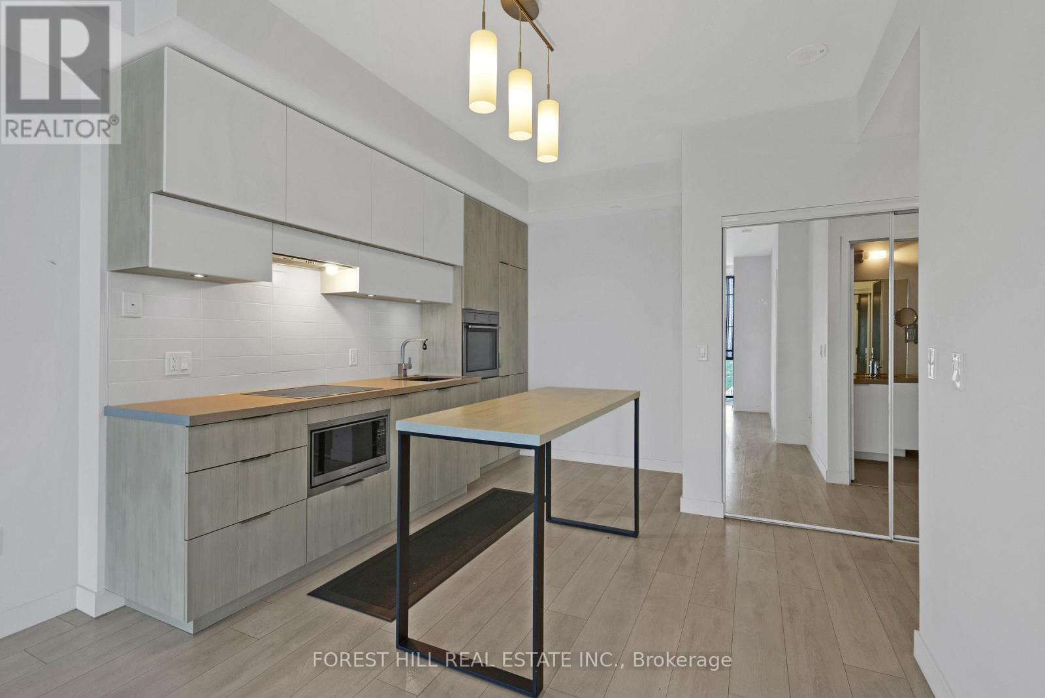344 Glengarry Avenue
Toronto, Ontario
An exceptional opportunity to lease a beautifully appointed executive home in the heart of Bedford Park, one of Toronto's most sought-after and family-oriented neighbourhoods. This spacious residence offers 4+1 bedrooms and 4 bathrooms, perfectly suited for discerning families seeking comfort, elegance, and convenience. Ideally situated just steps from Pusateri's Fine Foods, Shoppers Drug Mart, and the prestigious Havergal College, this home combines upscale urban living with a warm community atmosphere. The freshly painted interior boasts hardwood floors and recessed lighting throughout, a custom-designed kitchen with abundant cabinetry, a centre island, premium Caesarstone quartz countertops, and stainless-steel appliances. The open-concept layout flows seamlessly into the family room and breakfast area, with direct walk-out access to a private deck, perfect for everyday living and entertaining. The upper level features three generously sized bedrooms and a luxurious primary suite, complete with a 5-piece ensuite bathroom and his-and-hers walk-in closets. The fully finished lower level offers a bright recreation room, a fifth bedroom, an additional 4-piece bathroom, and ample storage space, with walk-out access to a beautifully landscaped, low-maintenance backyard. A perfect home for larger families or those who love to entertain, this distinguished residence offers refined living in an exceptional location. (id:60365)
2709 - 1 The Esplanade
Toronto, Ontario
South Facing 690 Sq. Ft. 1 Bedroom + Den At Backstage Condos In The Heart Of The Downtown Toronto. 9' Ceilings, Open Concept Kitchen Is Equipped With Stainless Steel Appliances. Steps To Financial District, St. Lawrence Market, Ttc, Go Trains/Bus, Union Station W/Pearson Express To Airport, Air Canada Centre & Eaton Centre. Easy Access To Hwy. Future Connection To The Path Currently Under Construction. One Parking included. (id:60365)
2904 - 100 Harbour Street
Toronto, Ontario
Enjoy direct access to the exclusive PATH network right from the buildings' 2nd floor, especially convenient during snowy seasons. This thoughtfully designed suite features two equally sized bedrooms and a functional layout that ensures privacy for each occupant. A spacious corner balcony offers sweeping 180-degree views, while the in-suite laundry adds everyday ease and peace of mind. Indulge in exceptional amenities including a stylish party room and a spectacular 6th floor featuring 2 memberships to the exclusive Pure Fitness with a wide array of equipment, steam rooms, and towel service. Just seconds to highways and public transit, and minutes to Rogers Center and the downtown financial district, this home is the perfect blend of convenience and luxury. (id:60365)
2212 - 70 Forest Manor Road
Toronto, Ontario
Located at high-demanded North York location at the corner of Sheppard Ave. & Don Mills Rd.. This Bright, Sunny, Luxury 2 Bedrooms, 2 Washrooms unit features Open Concept, Spectacular Unblocked view W/ 115 Sq Ft Of Open Balcony. Granite Countertop, Top Floor To Ceiling Windows & 9"Ceiling. Master bedroom suite with its own ensuite bathroom, Steps to Don Mills Subway Station and Fairview Mall, T&T Supermarket, Highways(DVP/404&401),Schools, Library. outdoor swimming Pool ,Hot Tub, Party Room, Theater/Game Room, Guest Suite. Fitness, Yoga Room, 24 Hour Concierge and more. (id:60365)
1205 - 44 Walmer Road
Toronto, Ontario
Welcome to 44 Walmer 1205, a spacious 3-bedroom home tucked away on a leafy Annex street just steps from Bloor. With a bright and open layout, the heart of the suite is its generous kitchen complete with plenty of counter space and a central island thats perfect for cooking, gathering, or simply enjoying a quiet coffee. Each bedroom offers room to unwind or work from home, and the professionally managed building gives peace of mind with secure entry and attentive upkeep. Living here means being surrounded by everything that makes the Annex special neighbourhood cafés, shops, parks, the subway, and the University of Toronto all just minutes from your front door.- Parking available for $160/month. (id:60365)
87 Munro Boulevard
Toronto, Ontario
Opportunity To Live In One Of The Most Desirable Neighborhoods In Toronto. Fabulous Sidesplit Family Home, Great Layout With 3 Large Bedrooms, 3 Baths, Luxury Master W/5 Pc Ensuite Reno Kit, Marble Counters, Center Island, Minutes To Harrison P.S., Windfield Jr. H/S & York Mills C.I. Access To Highway, Shops Etc. (id:60365)
5601 - 55 Cooper Street
Toronto, Ontario
Luxurious Brand New Sugar Wharf West Tower by Menkes. Spacious 773 Sqft. 2 Bedrooms With 2 Baths Unit + 331 Sqft Corner Wrapped Balcony With Lake view and CN tower City view. Master Bedroom With Ensuite Bathroom And W/O To Balcony. Laminate Throughout Entire Unit. Model Design Kitchen With High-end Appliances. Walking Distance To Union Station, Park, Harbor Front, St Lawrence Market, Cn Tower, George Brown College, Beach, Financial Area And More. Must See! (id:60365)
304 - 270 Adelaide Street W
Toronto, Ontario
Bright And Spacious Unit For Lease In The Demand Adelaide & John Area! Just Steps To Transit, Financial District, And Much More! Public Parking Close By. (id:60365)
283 College Street
Toronto, Ontario
Charming restaurant in the heart of downtowns busy College & Spadina corridor. This cornerlocation has excellent street presence and consistent foot traffic day and night. This newspace has already reached profitability in under a year. A rare find for an owner-operator orinvestor looking for a turnkey opportunity in a high-demand neighbourhood. Well maintained andeasy to manage, this is a tightly run operation that functions with minimal staff. Ideal setupfor bubble tea, dessert, coffee, or pizza slice shop. The full basement offers ample storagespace and added functionality for back-of-house needs. Please do not go direct or speak tostaff. $5,900 gross rent including TMI, with 4 + 5 years remaining on the lease. Seating for30, with two washrooms and one parking space included. No demolition clause and no usagerestrictions. Fully built-out and profitable unit that requires very little hands-on oversight.Located at the intersection of College and Spadina, this is one of Torontos busiest and mostwalkable neighbourhoods. Surrounded by U of T, Kensington Market, Chinatown, and dozens ofdestination dining and nightlife spots, this address draws steady business from students,residents, professionals, and tourists alike. The unit includes a full basement, signageoptions with excellent visibility, and a versatile layout that allows for flexible design andconcept conversion. A perfect fit for a hands-off operator or brand looking to expand into aproven, high-foot-traffic pocket of the downtown core. (id:60365)
4406 - 8 Eglinton Avenue E
Toronto, Ontario
Welcome to sky-high living at the iconic E Condos, perched on the 44th floor above the vibrant corner of Yonge & Eglinton. This luxury 1-bedroom suite offers breathtaking, unobstructed north views stretching from the east to west watch the city glow as the sun sets and rises from your private balcony. Enjoy seamless access to the TTC, LRT, major highways, and some of Toronto's best dining and shopping right at your doorstep. Modern finishes, floor-to-ceiling windows, and unbeatable convenience make this your gateway to elevated urban living. Direct Access From Building To Subway, Shopping Centre, Movie Theatre, Tech Lounge, Guest Suits, Glass Indoor Pool, Yoga & Fitness Room, And Many More. (id:60365)
80-84 Reeve Street
Woodstock, Ontario
Unlock unparalleled investment potential with this exceptional triplex in Woodstock, featuring two ground-level apartments and one upper unit. With a detached garage, over 8 parking spaces, and a vast fully fenced rear yard, this property sets the stage for success. Generating a remarkable $77,000 annually in gross rental income and boasting an approximate 8% Cap Rate, its two driveways ensure hassle-free parking for tenants and guests. Nestled in a peaceful neighborhood mere steps from downtown, grocery stores, and dining options, this turn-key investment guarantees both convenience and profitability. Complete with all appliances, individual laundry facilities, separate hydro meters, and private entrances for each unit, it prioritizes comfort and privacy. Whether expanding your portfolio or stepping into real estate for the first time, the seamless access to the 401 highway elevates its allure, solidifying its status as a coveted asset in Woodstock's thriving real estate landscape. (id:60365)
75 Waterloo Street S
Stratford, Ontario
For lease is a bright and open space on the second floor of the building housing the Stratford Post office and Employment Services. The building has a passenger and a freight elevator. The 5000 square foot space would make great offices for any insurance company, law firm physiotherapy/massage clinic, accounting firm or a call centre, but the large, open, entry way and half dozen individual offices could accommodate moderate your business as well. There is also a kitchen for staff and a 6'x8' safe for those sensitive files or documents. This is a modern building with updated lighting, carpet tile throughout, drop ceilings and his an her bathrooms in the hall. Three separate entry points make this multipurpose space easily divided into sections of 1000 sq ft or more. Landlord would prefer that one tenant assumes the entire space. The building is in area shape allowing you to move in without spending a lot on leasehold improvements. (id:60365)

