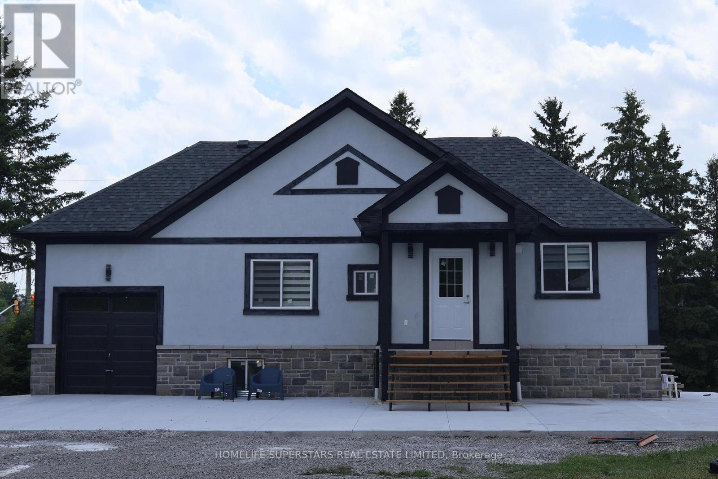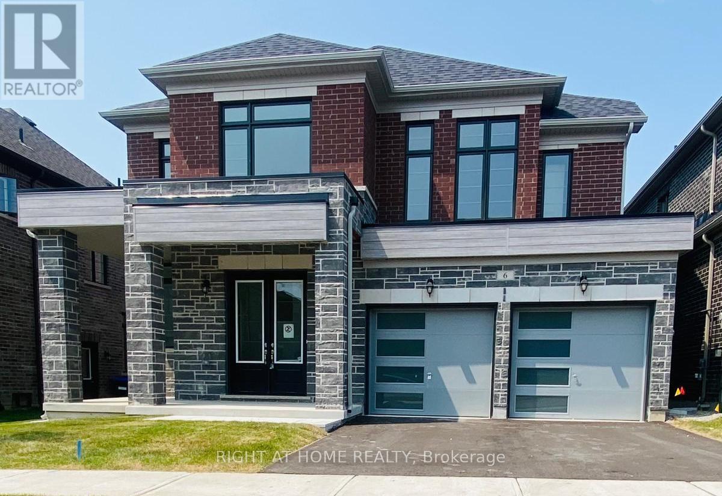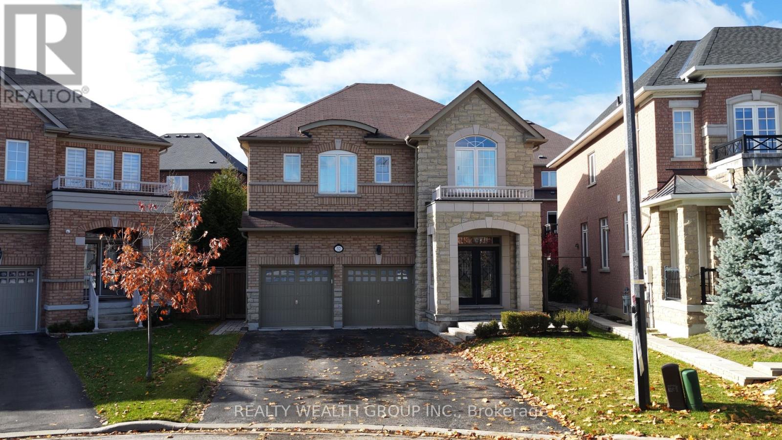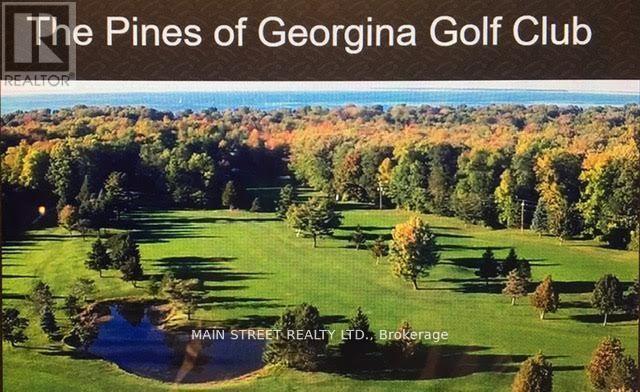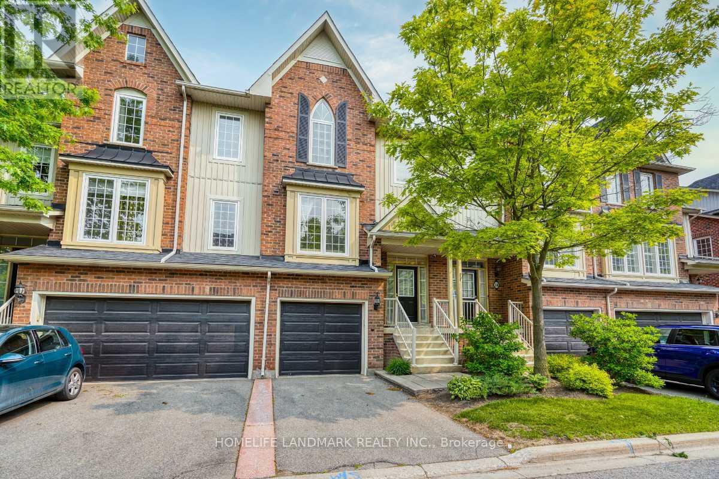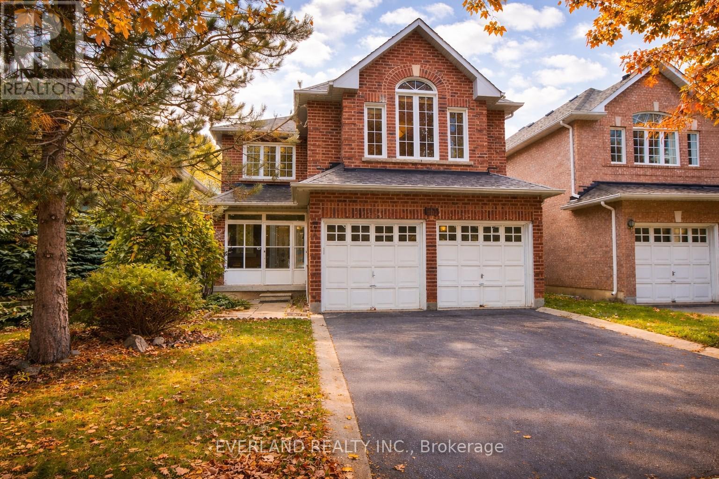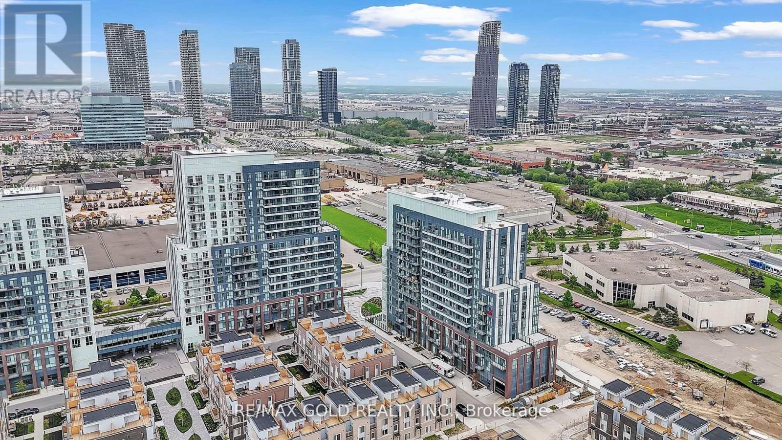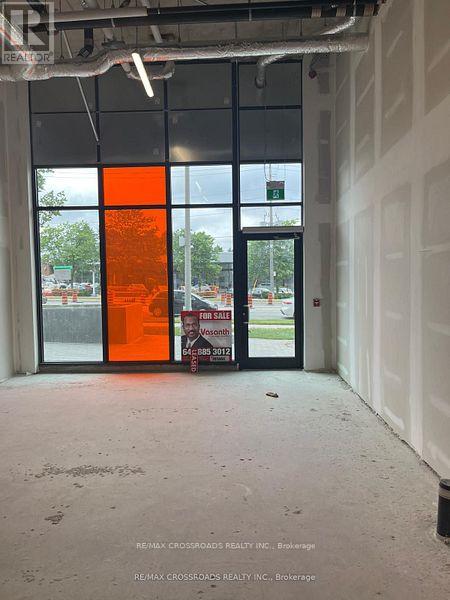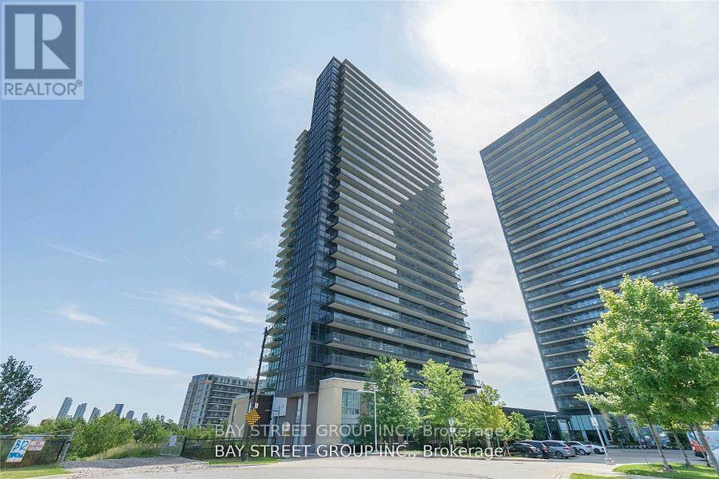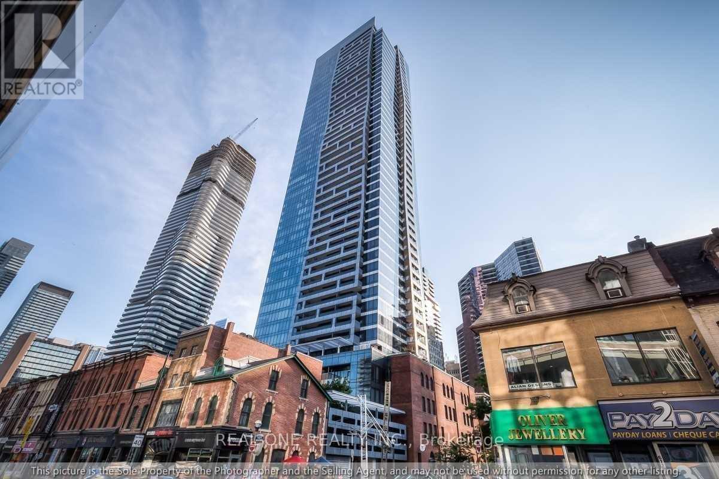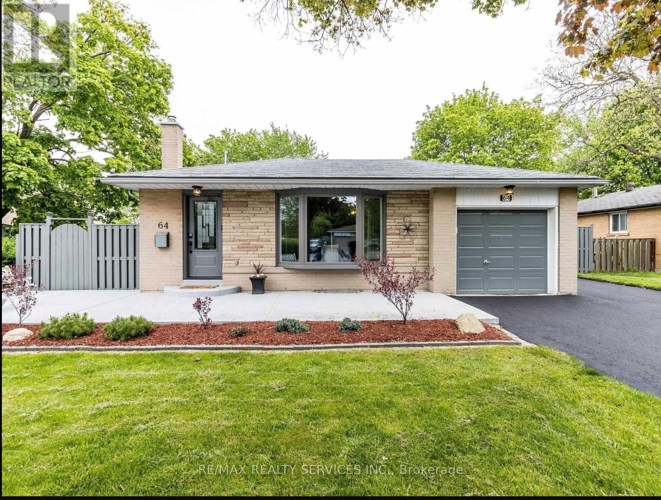40 Blue Spruce Street
Brampton, Ontario
Welcome to 100% Freehold Freshly Painted 2-storey Townhome comes with 3 Bedroom, 2 Washrooms and Finished Basement. Perfect for First time Home Buyer, Commuter and Upsizer from Condo Unit. Welcoming Foyer takes you inside professionally upgraded main floor. The Main floor is upgraded with new flooring (Engineered Hardwood and Porcelain Tiles) and Kitchen. Living room with very large window. Very Practical Layout. The house is enriched with lots of sunlight. Potlights on main and Second Floor. Upgraded Kitchen comes with Quartz counter top, Stainless Steel Sink, Back Spalsh and new Porcelain tiles. Master Bedroom with Walk-in closet and separate entrance to full washroom. It has other two Good Size Bright Bedrooms with closet. Basement has large Rec room along with Office Area. The Furnace Room is Large enough for additional storage. It has decent size back yard with large Stone Patio to entertain your Family and Friends. Very Family Friendly Location as Close to Plaza, Pharmacy, Place or Worship, Parks, Schools, Banks, Trinity Mall, Hospital, Library, Community Center, etc. Great Location for Commuter as few minutes away from Highway and Public Transit. (id:60365)
Garden Suit - 28 Estateview Circle
Brampton, Ontario
Brand New Garden Suit Situated in Castlemore Estate Sub Division, Beautifully Developed with Huge Backyard, Amazing Layout & Finishes. Ideal for Small Family or Couples. (id:60365)
6 Daisy Street
Springwater, Ontario
Introducing 6 Daisy Street, an almost-new luxury home located in the prestigious Midhurst Valley community, offering an impressive 3,241 sq. ft. of beautifully finished living space. The main floor features a bright home office, a separate formal dining room, and a massive chef-inspired kitchen with abundant cabinetry, a large walk-in pantry, and a walkout to the rear deck - perfect for entertaining. The spacious family room is anchored by a cozy gas fireplace and surrounded by large windows that fill the home with natural light. Upstairs, you'll find four generously sized bedrooms, each complete with its own walk-in closet and full ensuite bathroom, along with a convenient second-floor laundry room. Additional highlights include a double-car garage with automatic openers and a full unfinished basement, offering incredible potential for future customization. A stunning home in a highly sought-after neighbourhood - move in and enjoy upscale living at its finest. Available Feb 1, 2026. (id:60365)
32 Rock Elm Court
Vaughan, Ontario
PRICED TO SELL! This exceptional 4-bedroom, 5-bathroom residence, offers over 3,000 sq. ft. of beautifully finished living space in the highly sought-after community of Patterson. Nestled on a quiet cul-de-sac, this spacious home showcases numerous upgrades throughout, including a fully finished and dry-walled garage for added convenience and style. Designed for both comfort and elegance, the layout is ideal for families and entertainers alike, with expansive living areas, natural light, and seamless flow between rooms. Perfectly situated, this home places you at the center of it all just minutes from major grocery stores, dining options, gyms, highways, and public transit, with Rutherford GO Station only moments away.Outdoor enthusiasts will love the abundance of nearby parks and green spaces, adding a peaceful touch to this vibrant location. Set in a distinguished and respected neighbourhood, this property combines prestige, convenience, and tranquility making it the ideal place to call home. *LISTING CONTAINS SOME VIRTUALLY STAGED PHOTOS* (id:60365)
30504 Hwy 48 Highway
Georgina, Ontario
AMAZING OPPORTUNITY this 18 Hole Established Golf Course and Clubhouse known as the (The PINES of GEORGINA) is located in a growing and thriving area of York Region, Highly Visible with great Highway Commercial Frontage of 1,234'....fronting on busy Highway 48. Business to be included in Sale, positive cash flow with large margin for potential growth. The Seller is available to assist the Buyer in Management of the course and business to be negotiated. Existing Membership of approximately 100 annual Members, 6100 sq/ft Clubhouse with LLBO Licensing and dining facilities and Pro Shop, 3,300 sq/ft maintenance building with a 1,200 sq/ft heated area also a newly built cart storage barn, the grounds are exceptional See Photos. **EXTRAS** List of Chattels to be made available to Serious Buyer after viewing (id:60365)
51 - 100 Elgin Mills Road W
Richmond Hill, Ontario
Gorgeous 3Bdr Condo Townhouse In High Demand Yonge/Elgin Mills Location. Above Grade 1441 Sq Ft. Backing Onto A Private Wooded Area. Featuring Walk-Out Basement With Rough-In For future Washroom-Great Potential to add value! 9 Ft Ceilings, And Open Concept Kitchen W/Central Island. Breakfast Area (W/O To Deck) Overlooking The Serene Backyard With No Neighboring Views. 2nd Floor Laundry. Great Schools In The Area. Dont Miss Out On This Exceptional Home In Move-In Condition! (id:60365)
Lower - 49 Falling River Drive
Richmond Hill, Ontario
Separate with its own entrance. Sunny walk out basement, Great layout, a lot of new upgrades for kitchen and washroom, Excellent location! (id:60365)
1116 - 60 Honeycrisp Crescent
Vaughan, Ontario
Welcome to the Stunning Mobilo South! Condos Located in the Heart of The Vaughan Metropolitan Centre. Huge windows and tons of natural light. Feels like brand new, with many upgrades. A spacious bedroom + a large-sized den, 1 full 4 pc bathroom, parking & locker owned. Hardwood floors throughout, spacious kitchen, S/S stove/cooktop & range, fully integrated/hidden built-in fridge and dishwasher. It is located south of Highway 7, east of Highway 400, and north of Highway 407. Close to IKEA, Walmart, Hospital, Vaughan Mills, restaurants, and Canada's Wonderland. Includes the following Amenities: Fitness center, 24-hour concierge, Party Room, TV and games lounge, theatre room, kids playroom, outdoor play area, BBQs, guest suites, and bike storage. (id:60365)
R-04 - 3437 Sheppard Avenue E
Toronto, Ontario
Client RemarksPrime Scarborough Location Surrounded By Densely Populated Neighbourhood. Offering Great Exposure On Sheppard Ave. Ttc At Door Steps. Brand-New Unit In Raw Condition.Surface & Underground Parking. Various Permitted Uses Including Restaurant, Retail, Food Related And All Service Business And More. Minutes From Hwy 401. Very High Ceiling. **EXTRAS** Tenant Responsible for TMI & Utilities Charges. (id:60365)
1111 - 33 Singer Court
Toronto, Ontario
Gorgeous Corner Unit With Panoramic And Unobstructed South/East View Of The City, With Modern Finishes, Upgraded Unit, *9'Celling, Beautiful 2 Bedroom + Study,1010Sqft+213Sqft Balcony To Enjoy The Breathtaking View. Bright Open Concept Layout. W/Granite Counter, Large Center Island, And S/S Appliances. Master Br W/Stunning View And 4Pc Ensuite. Functional 2nd Br Over Looking Bright East View. 1 Min To 401/Dvp & Leslie Subway & Go Transit. Ikea &Near Shopping Mall. New Laminate floor (2022), New painting (2022), New Curtain (2022). (id:60365)
1404 - 5 St Joseph Street
Toronto, Ontario
Luxurious Five Condo At Bay/Yonge/Bloor, The Best Location in Towntown Toronto . South View. 9 Ft Ceiling, Large 1 Bedroom + Study, 615 Sqf, Big Balcony. Quartz Stone Countertops In Kitchen & Bathroom, Beautiful Wide Plank Hardwood Floors Throu-Out. Top Of The Line Built In Miele Kitchen Appliances. Steps To Subway Station, U Of T, Ryerson, Eaton Center, Shopping, Restaurants And Much More. (id:60365)
64 Brookdale Crescent
Brampton, Ontario
Terrific 4-level backsplit in the highly sought-after Avondale community. Minutes to Bramalea GO, Hwys 410 & 407, Bramalea City Centre, schools, transit, and more. Features 4 spacious bedrooms with large windows; second bedroom includes stand-alone wardrobe. Beautifully remodelled 4-pc bath with deep tub and separate shower. Dining room opens to four-season sunroom with convenient garage access. Finished recreation room with wall sconces. Parking for 5 cars on the driveway, fully fenced lot, no sidewalk. (id:60365)


