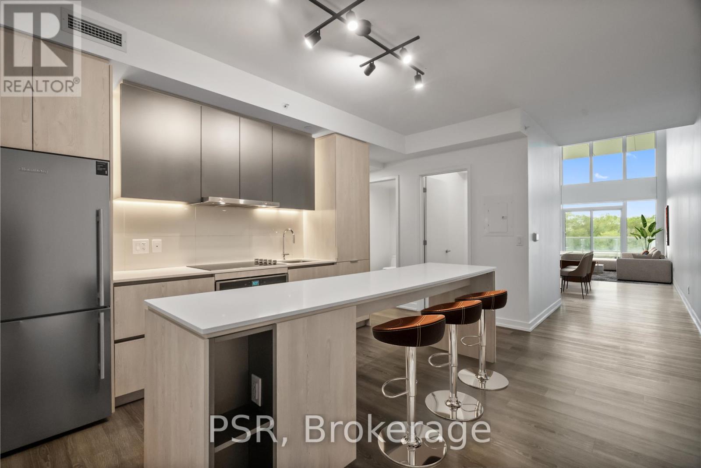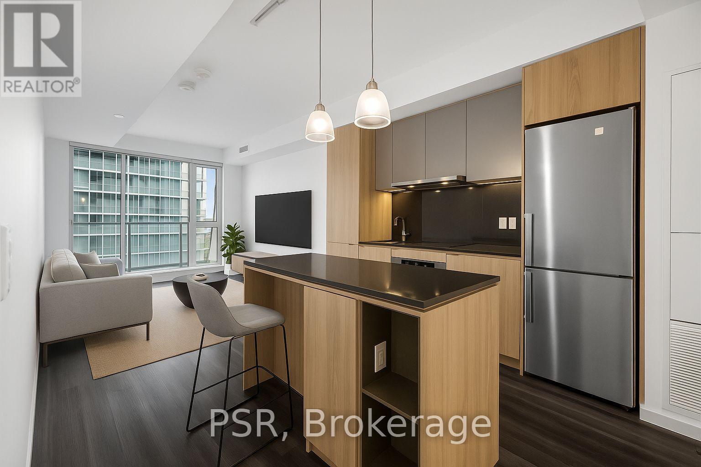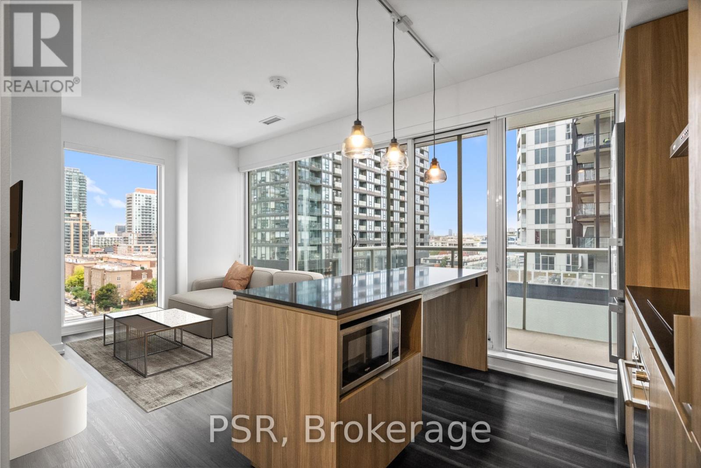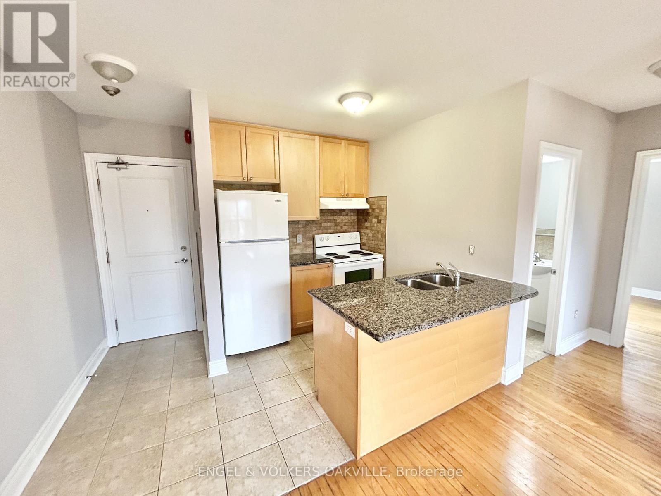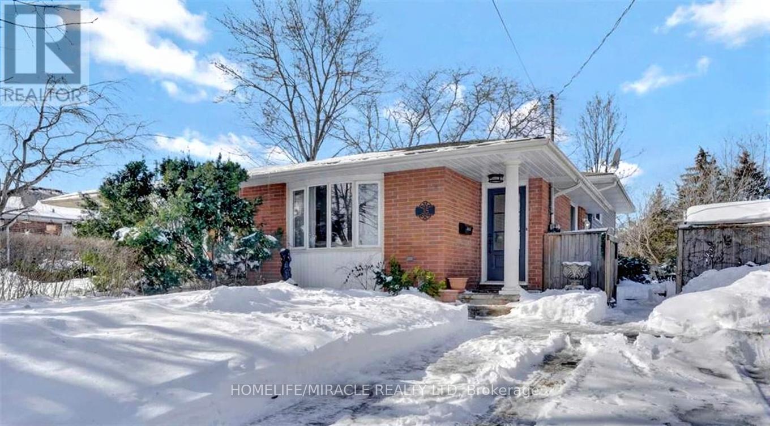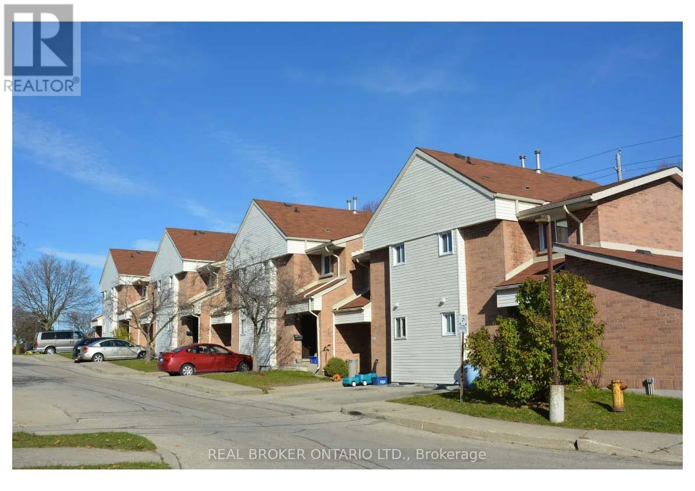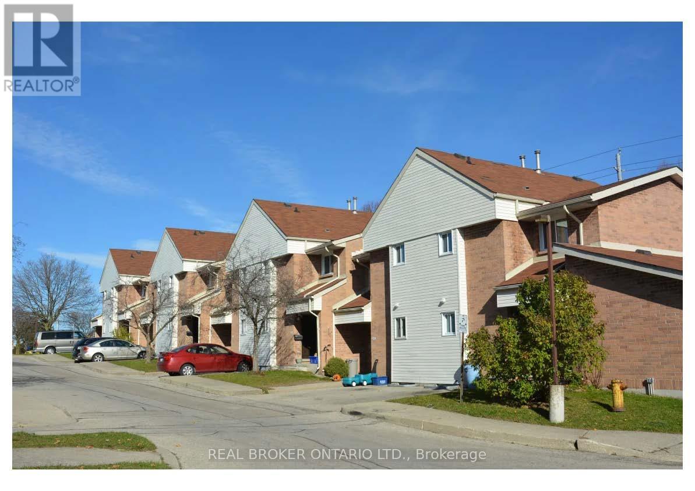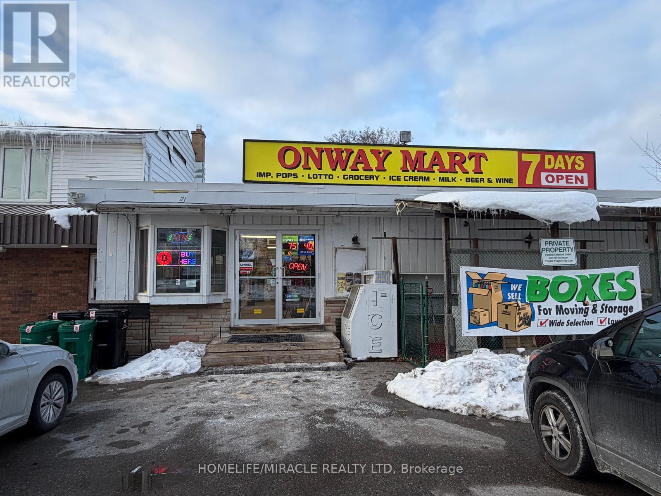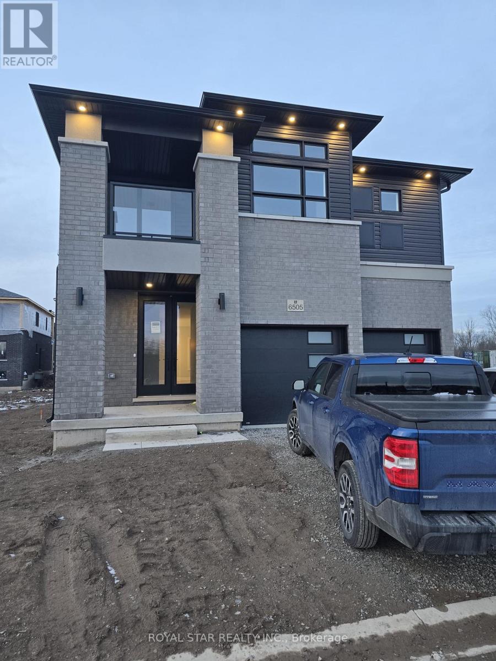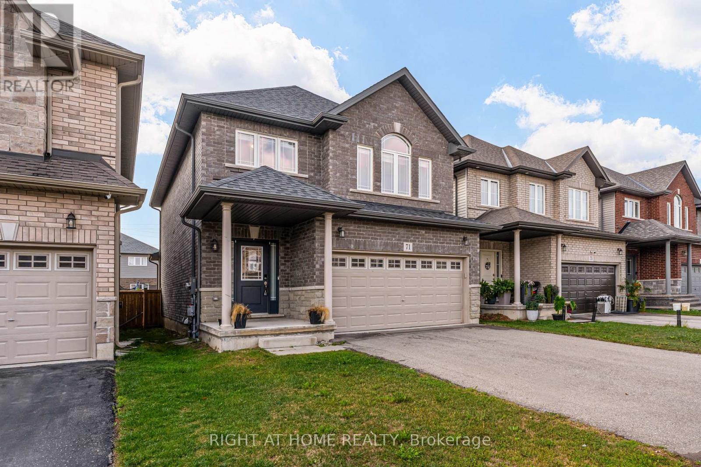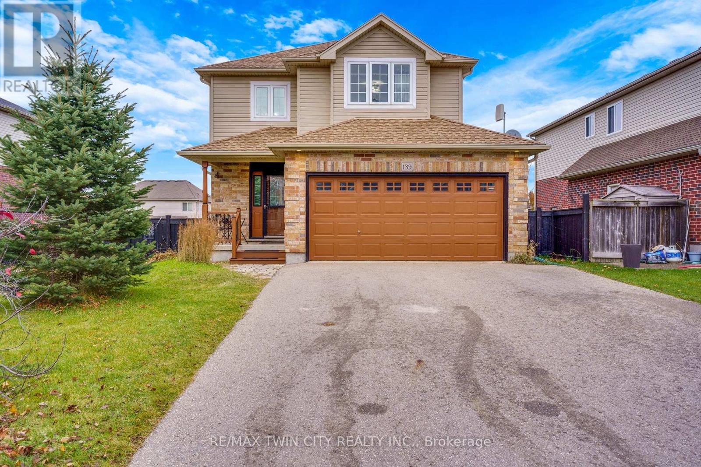319 - 11 Ordnance Street
Toronto, Ontario
Welcome To The Novus! Located In The Heart Of Liberty Village Offering Future Residents A Unique Blend Of Modern Design, Comfort, And Convenience. This Stunning 2-Storey Residence Features 3 Bedrooms Plus A Large Second-Level Den That Can Easily Function As A Home Office Or Additional Living Area. Spanning 2,553 Square Feet Of Thoughtfully Designed Interior, The Open-Concept Main Floor Showcases Soaring 16.5-Foot Ceilings In The Living And Dining Areas And Floor-To-Ceiling Windows That Flood The Space With Natural Light, Extending To A Large Beautifully Appointed Bedroom Equipped With An Ensuite Bathroom And Walk-In Closet, Along With The Added Convenience Of A Powder Room. On The Upper Level Are Two Additional Bedrooms, Including A Stunning Primary Suite With A Double-Vanity Ensuite Bathroom And Five Additional Closets Leading To A Generous Walk-In Closet. Designed With Both Functionality With Elegance. The Novus Offers An Impressive Selection Of Amenities, Including State-Of-The-Art Fitness Facilities, A Yoga Studio, Rooftop Terrace With Fire Pits And BBQs, Wi-Fi Lounge With Cafe, Pet Spa And More. Your Future Home Is Conveniently Situated Steps Away From Altea Active, Grocery, LCBO, Bnks, Parks, Waterfront, Public Transit, Local Shops & Restaurants. (id:60365)
1311 - 11 Ordnance Street
Toronto, Ontario
Welcome to The Novus! Located in the heart of Liberty Village offering future residents a unique blend of modern design, comfort, and convenience. This two-bedroom, two-bathroom suite features a functional layout offering 677 Sq Ft of comfortable living space. The modern open-concept kitchen flows seamlessly into the living/dining area, enhanced by a north-facing view and complemented by a balcony for outdoor enjoyment. The primary bedroom includes two closets & an ensuite bathroom. Additional Highlights Include Vinyl Flooring Throughout and a kitchen island. The Building Itself Boasts Outstanding Amenities, Including State-Of-The-Art Fitness Facilities, Yoga Studio, Rooftop Sky Lounge with private dining room & catering kitchen, games room & theatre room. Rooftop terrace with fire pits & BBQs. Wifi lounge with Café, Pet Spa and more! Your Future Home Is Conveniently Situated Steps Away from Altea Active, Grocery, Lcbo, Banks, Parks, Waterfront, Public Transit, Local Shops & Restaurants! (id:60365)
608 - 25 Ordnance Street
Toronto, Ontario
Welcome to The Novus! Located in the heart of Liberty Village offering future residents a unique blend of modern design, comfort, and convenience. This Two-Bedroom, Two-Bathroom Corner Suite features an optimal layout spanning across 777 Sq Ft of living space. North-West facing views fill the space with natural light, complemented by a balcony for outdoor enjoyment. Top-Notch Modern Building Amenities Include: State-Of-The-Art Fitness Facilities, Yoga Studio, Rooftop Sky Lounge with private dining room & catering kitchen, games room & theatre room. Rooftop terrace with fire pits & BBQs. Wifi lounge with Cafe, Pet Spa and more! Your Future Home Is Conveniently Situated Steps Away from Altea Active, Grocery, Lcbo, Banks, Parks, Waterfront, Public Transit, Local Shops & Restaurants! (id:60365)
301 - 15 Thirty Third Street
Toronto, Ontario
Newly renovated 2-bedroom unit in a well-kept multiplex in Etobicoke's desirable Long Branch neighbourhood. Located just off Lakeshore Blvd W, this bright and modern suite features updated finishes, spacious living areas, and convenient access to transit, shops, restaurants, parks, and the waterfront. A perfect blend of comfort and location-move-in ready and close to all amenities. (id:60365)
35 Pearce Avenue
St. Catharines, Ontario
Welcome to this stunning semi with no rear neighbors, located in one of St. Catharine's most sought-after north-end locations. 35 Pearce Ave a quaint and quiet street just minutes from the Waterfront Trail and the Welland Canal. Offering 3 bedrooms, 2 full bathrooms, hardwood throughout the main floor, with partially finished renovated basement. You do not want to miss out on this opportunity. Basement Included. (id:60365)
15 Millwood Crescent
Kitchener, Ontario
LEASE THIS WEEK & GET A $2,000 CASH BONUS! Welcome to 15 Millwood Crescent, a professionally managed apartment community offering modern, bright, newly updated 1-bedroom suites with immediate move-in availability. A rare opportunity to secure a beautiful home before the holidays with a limited-time $2,000 leasing bonus for tenants who sign this week. (id:60365)
15 Millwood Crescent
Kitchener, Ontario
LEASE THIS WEEK & GET A $2,500 CASH BONUS!Welcome to 15 Millwood Crescent, a professionally managed apartment community offering modern, bright, newly updated 2-bedroom suites with immediate move-in availability. A rare opportunity to secure a beautiful home before the holidays with a limited-time $2,500 leasing bonus for tenants who sign this week. (id:60365)
124 Hoffman Street
Kitchener, Ontario
Onway Mart in Kitchener is For Sale. Located in a high-traffic residential neighbourhood with excellent visibility and steady walk-in customers. Surrounded by fully developed housing communities, schools, and daily-need clientele, this convenience store enjoys strong weekly sales and consistent income from multiple revenue streams. Excellent business with good sales, long lease, and huge growth potential. Convenience Store Weekly Sales: Approx. $10,000 to $12,000, Other Sales Portion: Approx. 70% to 75%, Tobacco Sales Portion: Approx. 25% to 30%, Lotto Commission: Approx. $3,500/m, U-Haul Commission: $1,000/m, ATM Revenue: $300/m, Bitcoin Revenue: $300/m. Rent including TMI & HST: $5,500/m. Lease Term: 5 + 5 years. Store Area: 1800 sq ft. Additional potential to expand Vape Store operations and introduce more services to increase revenue further. (id:60365)
Upper - 6505 Alexa Common
Niagara Falls, Ontario
Welcome to this immaculate , newly constructed four-bedrooms detached house ,designed for modern living and comfort includes three modern washrooms ,a powder room, upgraded pot lights and beautiful elegant design throughout. Experience the comfort of carpet free living space, filled with natural light from oversized windows and equipped with new appliances. Perfectly situated only 10 min from Niagara falls within easy reach of all amenities . The home features a large driveway and a double car garage for added convince. Tenants will have to pay 100%utilities. (id:60365)
71 Cittadella Boulevard
Hamilton, Ontario
**BRIGHT AND INVITING**SUMMIT PARK NEIGHBOURHOOD**DETACHED**4 BEDROOMS**OPEN CONCEPT MAIN FLOOR**ENSUITE AND WALKIN CLOSET IN PRIMARY BEDROOM**9 FT CEILINGS ON MAIN FLOOR**2 CAR GARAGE**FINISHED BASEMENT** (id:60365)
225 Thornbird Place
Waterloo, Ontario
EXQUISITE LIVING at 225 Thornbird Place - Welcome to this BEAUTIFULLY RENOVATED home nestled on a SERENE court in one of Waterloo's MOST DESIRABLE locations. As you step inside, you are welcomed into a STRIKING GREAT ROOM with SOARING 16-foot VAULTED CEILINGS and large windows that fill the space with natural light. Designed for everyday living and entertaining, the open concept layout seamlessly connects the living, dining, and kitchen areas, making it ideal for family gatherings or hosting guests. This home has been extensively upgraded in 2025 with NEW WINDOWS in most areas, NEW FLOORING and NEW PAINT throughout the home, and all NEW APPLIANCES (except dishwasher). The RENOVATED KITCHEN boasts new bottom cabinets, a large sink, counter tops, updated hardware, and a sunlit breakfast nook, ideal for casual dining or morning coffee. Thoughtful touches include a fully updated powder room, new barn doors on the main floor, new custom window coverings and NEW LIGHT FIXTURES throughout the home. Step outside to a MASSIVE, meticulously landscaped BACKYARD, complete with mature trees, tranquil surroundings, and new fence and gate on the south side, a perfect retreat for outdoor dining, gardening, or quiet relaxation. The attached garage adds convenience and extra storage, complementing the home's ELEGANT CURB APPEAL. Upstairs, three good sized bedrooms provide peaceful retreats, including a lavish primary suite with ample space and a partially refreshed 4-piece bathroom with a new sink, toilet, and mirror. The FULLY FINISHED BASEMENT features a large rec room with high ceilings perfect for entertaining or a cozy family lounge, a fourth bedroom or private home office, a laundry room, and a bathroom rough in. This STUNNING HOME is situated on a quiet court close to top schools, Boardwalk shopping area, Costco, parks, trails, public transit, restaurants, Uptown Waterloo, major highways, and both universities. Don't miss out on this one and book your private tour today! (id:60365)
139 Ferris Drive
Wellesley, Ontario
TRANQUIL LIVING at 139 Ferris Drive - Welcome to the CHARMING, family-oriented town of Wellesley and to a home that has been TRULY LOVED and METICULOUSLY maintained. From the moment you walk in, the pride of ownership shines through, the brightness and openness of the main floor set the tone for the entire home. Large windows provide clear views of the fully fenced backyard, creating a seamless indoor-outdoor feel. The OPEN-CONCEPT main floor features a STYLISH and FUNCTIONAL kitchen with stainless steel appliances, a gas stove, plenty of cabinetry, a new sink and faucet (2025). The CARPET-FREE living and dining areas are flooded with NATURAL LIGHT, and the main floor powder room was refreshed with a new sink (2024). Step outside to a beautifully refreshed BACKYARD OASIS. The large deck and pergola were stained, the entire exterior of the home was power washed and wooden parts repainted (2024). Gardeners will appreciate the raised garden beds, a shed with a custom-built storage shelf (2021), and plenty of room for kids to make this space ideal for gardening, entertaining, or simply unwinding after a long day. Upstairs, you'll find three spacious bedrooms including the HUGE PRIMARY SUITE featuring a 4-PIECE ENSUITE, another 4-piece bathroom, and two linen closets in the extra-wide hallway. The FULLY FINISHED basement, completed in 2018, provides versatility with its COMMERCIAL-GRADE KITCHEN, oversized windows, and a 3-piece bathroom, perfect for in-laws, multi-generational living, or the passionate home chef. Recent updates include a complete air duct cleaning and washer (2025). With 4 bedrooms, 4 bathrooms and situated close to the public school, parks, arena, and scenic trails, this home offers comfort, convenience and a turn-key experience in one of the region's MOST BELOVED SMALL TOWNS. Move in, settle down, and start enjoying everything Wellesley has to offer. Don't miss your chance to call this lovely home your own and book your private tour today! (id:60365)

