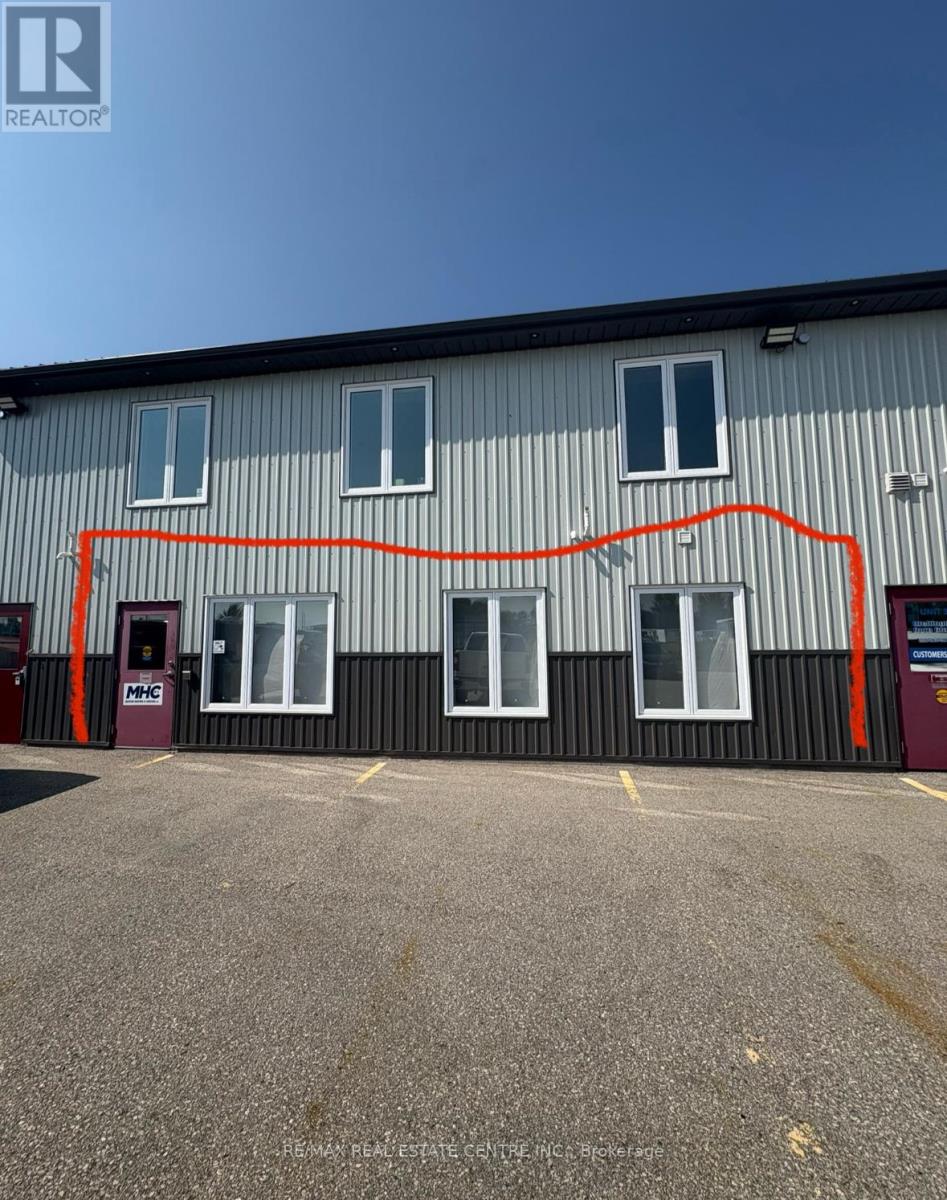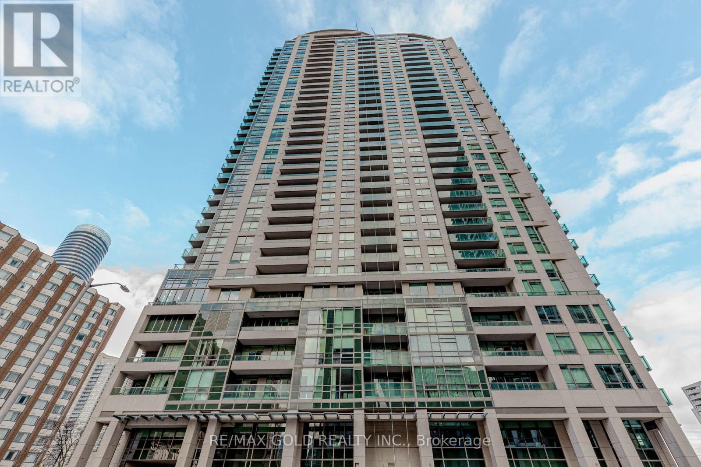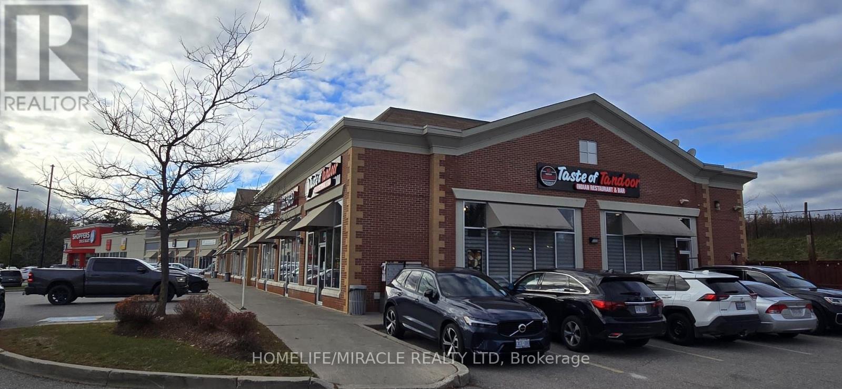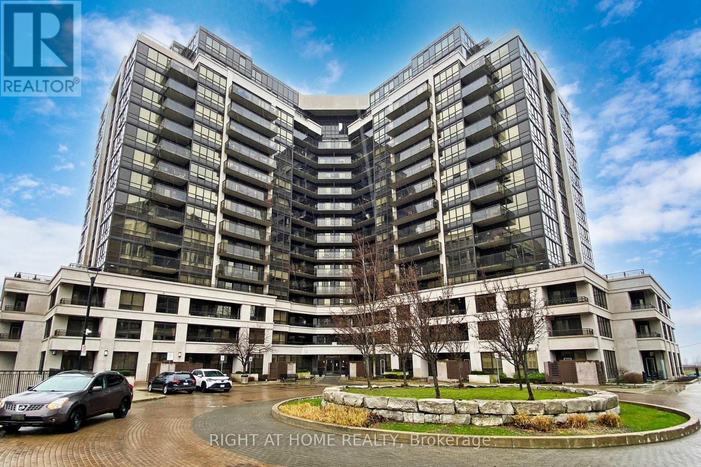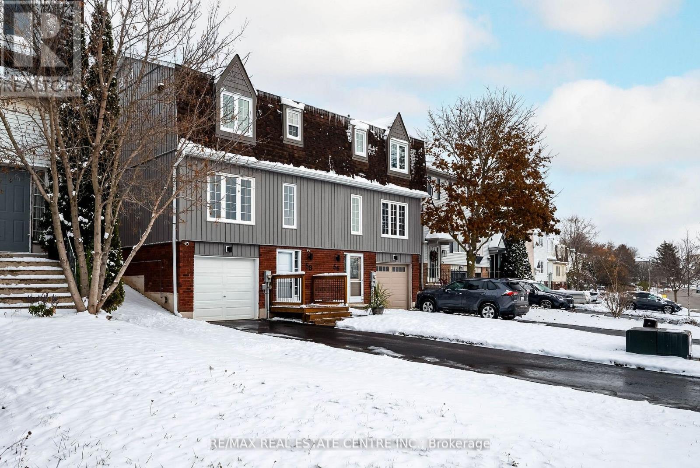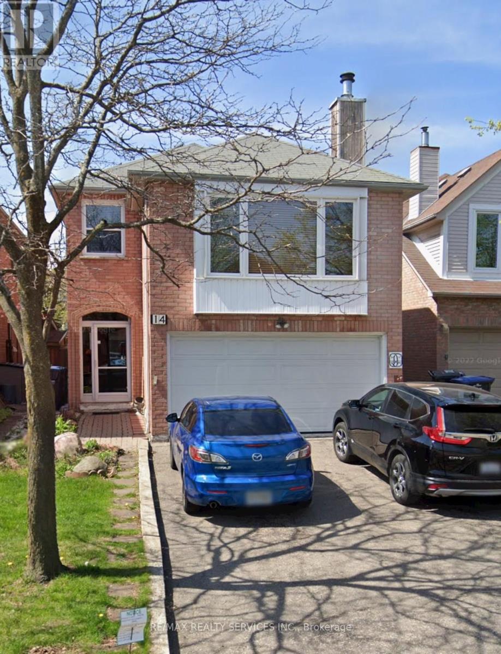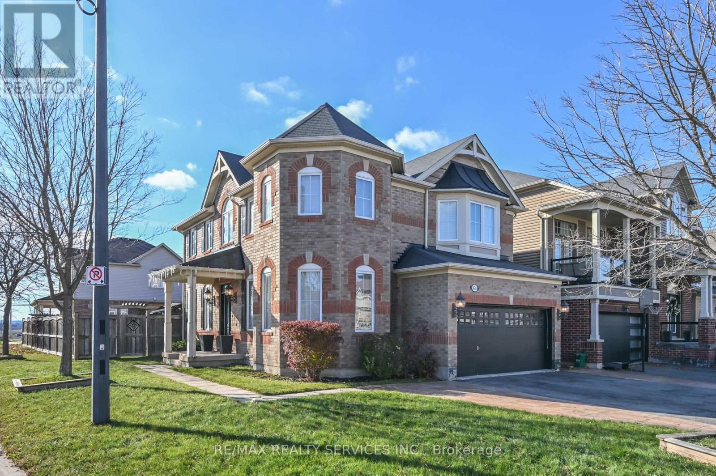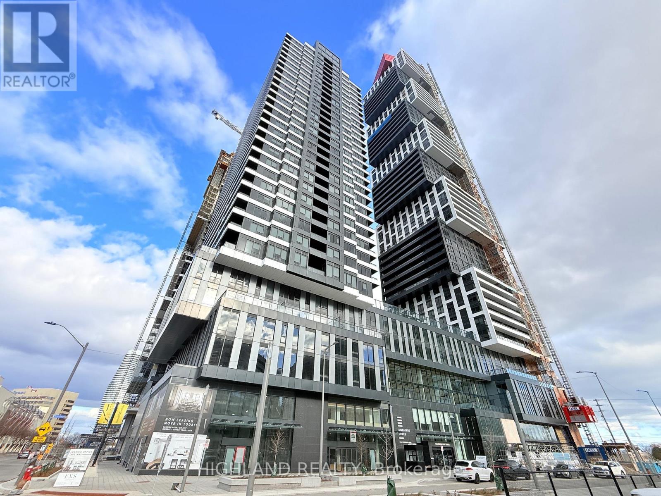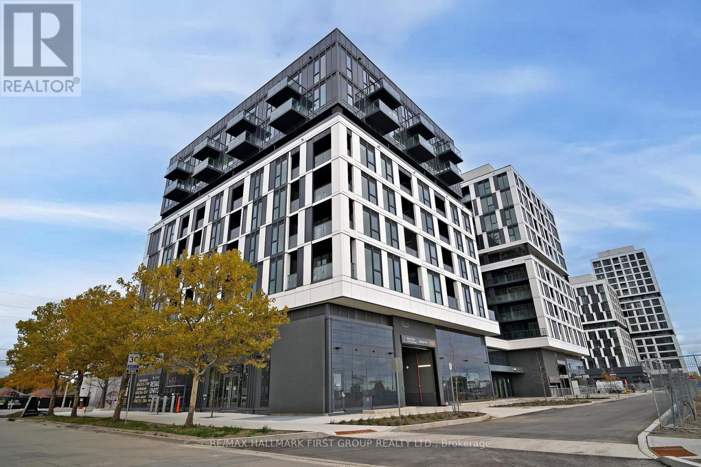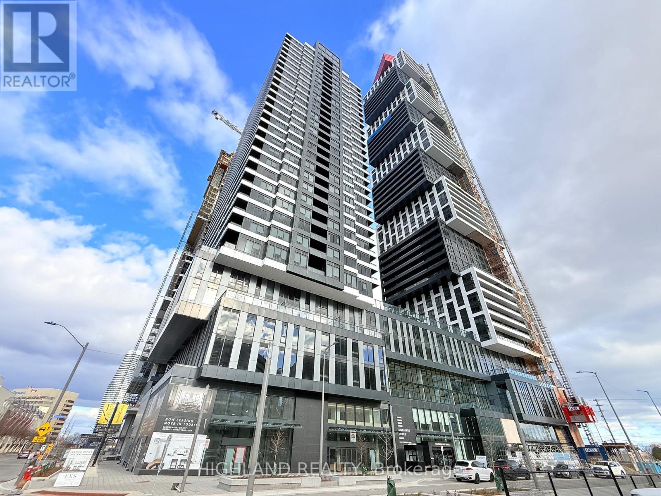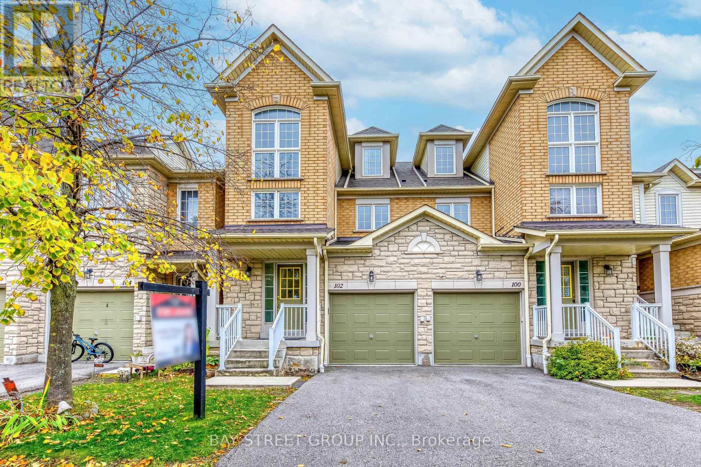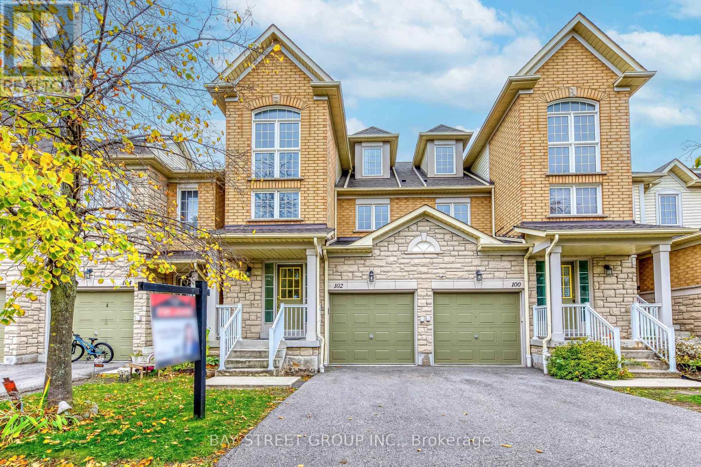A - 770 Glengarry Crescent
Centre Wellington, Ontario
This 1,000 sq ft commercial industrial property is located on Glengarry St in Fergus, Ontario. Featuring a modern design with ample natural light, the space includes a newly renovated bathroom, office areas, and open workspace. Ideal for a variety of industrial or commercial uses, the property offers a clean slate with recent updates, including new flooring and lighting. Perfect for businesses looking for a functional and adaptable space in a prime location. 8ft X 8ft Bay doors available installed at the tenants expense. (id:60365)
1507 - 208 Enfield Place
Mississauga, Ontario
In The Heart Of Mississauga, Square One Area.Absolute Beauty Sundrenched 2 Bed, 2 Bath Split-PlanUnit With Flr To Ceiling Windows Enormous Balcony W/ Unobstructed S/W Views. High-Quality Hardwood,Freshly Painted,, Custom Window Coverings, Upgraded Lighting. Sw View Allows Lots Of Natural Light.Well Maintained Unit. (id:60365)
13 - 489 Broadway
Orangeville, Ontario
Discover an exceptional opportunity with this fully equipped restaurant, offering exquisite authentic Indian cuisine, located on Broadway, the vibrant main street of downtown Orangeville. This versatile establishment seamlessly functions as both a cozy sit-down restaurant and a quick-service restaurant (QSR) within an elegant space. The restaurant features indoor seating and an additional sunlit patio, complete with LLBO approval. The modern design and fittings create an inviting atmosphere, enhanced by a fantastic kitchen, ample customer parking, and two washrooms. As an independently owned gem with no franchise fees, the new owner has the freedom to rebrand or explore different culinary delights. All chattels, fixtures, and equipment are included in the purchase price, and the facility is sold as is where is. Imagine being your own boss and steering this vibrant business toward even greater success. With a prime location and significant growth potential, this is a must-see for any ambitious entrepreneur! (id:60365)
212 - 1060 Sheppard Avenue W
Toronto, Ontario
INCREDIBLE VALUE! INCREDIBLE LANDLORDS! 1 Large "King Size" Bedroom + Den (Den large enough to be potential bedroom!), 1 Bath, 1 Parking. Amazing open concept floor plan that allows for a separate living & dining space! Kitchen with breakfast bar, granite counters and stainless appliances. Floor to ceiling doors to large and spacious balcony, bright windows, open concept, efficient layout, stone counters, stainless steel appliances. The location is unbeatable, with convenient access to TTC and GO Train station just steps away, making commuting a breeze. You'll also be close to major highways, malls, grocery stores, Costco, and a variety of restaurants, making this the perfect spot for city living. Your perfect city oasis awaits! *Pictures taken previous to current tenant.* (id:60365)
58 Lakeview Court
Orangeville, Ontario
*OPEN HOUSE SATURDAY 1-3 PM* Welcome to this beautifully renovated semi-detached home in Orangeville! Thoughtfully updated from top to bottom, this property blends modern style with everyday comfort. The bright, open-concept main floor is perfect for both daily living and entertaining. The contemporary kitchen features newer white cabinetry, stainless steel appliances, and a highly functional layout ideal for home cooks and busy families alike. Upstairs, you'll find three spacious bedrooms and a tastefully upgraded bathroom (2023).Step outside to the fully fenced backyard, complete with a brand-new deck (2024), a large custom-built 12'x8' shed, and a convenient gas BBQ line, an ideal setup for relaxing evenings or hosting friends and family. This home comes packed with major updates for complete peace of mind: siding, soffits, fascia, and eaves (2023), newer windows, entry doors and garage door, roof (2018), furnace (2014) with humidifier, and a widened driveway (2020) with parking for three vehicles plus one in the garage. The basement also includes a rough-in for a second bathroom, offering potential for future expansion. Situated close to shopping, parks, local amenities, and Island Lake Conservation Area, with trails and water activities. School bus pick-up and public transit at the end of the street, the location couldn't be more convenient. Move-in ready, fully updated, and beautifully designed, this is the one you've been waiting for! (id:60365)
Basement - 14 Niles Court
Brampton, Ontario
Experience Contemporary Elegance In This Brand New Legal Basement Apartment, Ideally Situated In The Heart Of Brampton. This Meticulously Designed Residence Boasts 1+1 Bedrooms And 1 Bathroom, Combining Modern Sophistication With Functionality. The Well-Appointed Den, Which Can Serve As An Additional Bedroom, Enhances The Apartment's Versatility. Large Above-Grade Windows In Both The Living/Dining Area And Primary Bedroom Ensure A Bright And Inviting Atmosphere. Tenants Will Be Responsible For 30% Of The Utility Costs. Perfectly Suited For Discerning Individuals Or Couples, This Exquisite Apartment Offers A Refined And Convenient Lifestyle In One Of Bramptons Most Coveted Locales (id:60365)
876 Challinor Terrace
Milton, Ontario
Extremely well-maintained detached home featuring a double-car garage and a wide driveway with parking for 6 cars (no sidewalk!). Step inside to 9 ft ceilings on the main floor, a formal dining room, with an open-concept kitchen complete with pot lights, backsplash, and stainless steel appliances. The inviting living room offers stunning hardwood floors (installed Nov '25) and direct access to the garage from inside the home. Beautiful wood stairs lead to the second floor, where you'll find a cozy second family room, a spacious primary bedroom with a 4-piece ensuite featuring an oversized tub and separate shower, plus a walk-in closet with organizer. The second and third bedrooms share a convenient Jack-and-Jill bathroom, and the second-floor laundry adds everyday convenience. The large basement awaits your personal touch, complete with a rough-in for a bathroom. Outside, enjoy the benefit of an inground sprinkler system. Hot water tank is rental. Rough in for central vac. (id:60365)
4106 - 4015 The Exchange Street
Mississauga, Ontario
ONE BED , HIGH-LEVEL FLOOR, A beautiful modern 1-bedroom condo in the heart of Mississauga! Experience urban living at its best at EX1, just steps from Square One, Celebration Square, fine dining, and vibrant city life. This bright, open-concept suite features a custom kitchen with quartz countertops, built-in stainless-steel appliances, and 9-ft smooth ceilings. Enjoy resort-style amenities and geothermal heating/cooling for year-round comfort. Conveniently located near transit, Sheridan College, parks, and major highways, this stylish home offers the perfect blend of modern luxury and an unbeatable location. (id:60365)
420 - 1037 The Queensway Avenue
Toronto, Ontario
Welcome to Verge Condos by RioCan Living, where modern sophistication meets everyday comfort. This bright and functional suite offers 651 sq. ft. of interior space plus a 47 sq. ft. balcony with a north-facing view. Enjoy a stylish kitchen with stainless steel appliances, a full-sized washer and dryer, and a spacious primary bedroom complemented by a versatile den. Set within a brand-new luxury building, residents can take advantage of cutting-edge amenities such as a fitness centre, kid's studio, pet and bike wash stations, and a golf simulator. Perfectly located at The Queensway and Islington, you'll find yourself surrounded by trendy restaurants, boutique shops, scenic parks, and convenient transit options. Discover the ultimate combination of style, convenience, and community-be the first to call this stunning condo home. (id:60365)
3209 - 4015 The Exchange
Mississauga, Ontario
ONE BED , HIGH-LEVEL FLOOR, A beautiful modern 1-bedroom condo in the heart of Mississauga! Experience urban living at its best at EX1, just steps from Square One, Celebration Square, fine dining, and vibrant city life. This bright, open-concept suite features a custom kitchen with quartz countertops, built-in stainless-steel appliances, and 9-ft smooth ceilings. Enjoy resort-style amenities and geothermal heating/cooling for year-round comfort. Conveniently located near transit, Sheridan College, parks, and major highways, this stylish home offers the perfect blend of modern luxury and an unbeatable location. (id:60365)
102 - 5260 Mcfarren Boulevard
Mississauga, Ontario
Welcome to this beautifully renovated 3+1 bedroom, 3-story condo townhouse, nestled in the highly sought-after neighborhood of Central Erin Mills, within the charming enclave community of Streetsville. Just a short walk to the bus station and minutes from supermarkets, this turn-key home is ideally located near Erin Mills Town Centre and Highway 403. Boasting three bright and spacious levels with a functional layout, the townhouse features brand new vinyl flooring throughout. The immaculate interior includes an open-concept living and dining area adjacent to a large kitchen with a walkout to a private patio, perfect for entertaining. Additional highlights include a finished basement ideal for guests or in-laws, a generous master bedroom with a luxurious 4-piece ensuite, and comfortably sized second and third bedrooms. With a huge family room on the second floor and exceptional amenities nearby, including top-rated Vista Heights Elementary and Aloysius Gonzaga Catholic Secondary schools, this wonderful home is perfect for both small and large families. Enjoy the convenience of nearby Streetsville Go Station, Erin Mills Town Centre, and a subdivision park/playground with visitor parking just across the street. (id:60365)
102 - 5260 Mcfarren Boulevard
Mississauga, Ontario
Welcome to this beautifully renovated 3+1 bedroom, 3-story condo townhouse, nestled in the highly sought-after neighborhood of Central Erin Mills, within the charming enclave community of Streetsville. Just a short walk to the bus station and minutes from supermarkets, this turn-key home is ideally located near Erin Mills Town Centre and Highway 403. Boasting three bright and spacious levels with a functional layout, the townhouse features brand new vinyl flooring throughout. The immaculate interior includes an open-concept living and dining area adjacent to a large kitchen with a walkout to a private patio, perfect for entertaining. Additional highlights include a finished basement ideal for guests or in-laws, a generous master bedroom with a luxurious 4-piece ensuite, and comfortably sized second and third bedrooms. With a huge family room on the second floor and exceptional amenities nearby, including top-rated Vista Heights Elementary and Aloysius Gonzaga Catholic Secondary schools, this wonderful home is perfect for both small and large families. Enjoy the convenience of nearby Streetsville Go Station, Erin Mills Town Centre, and a subdivision park/playground with visitor parking just across the street. (id:60365)

