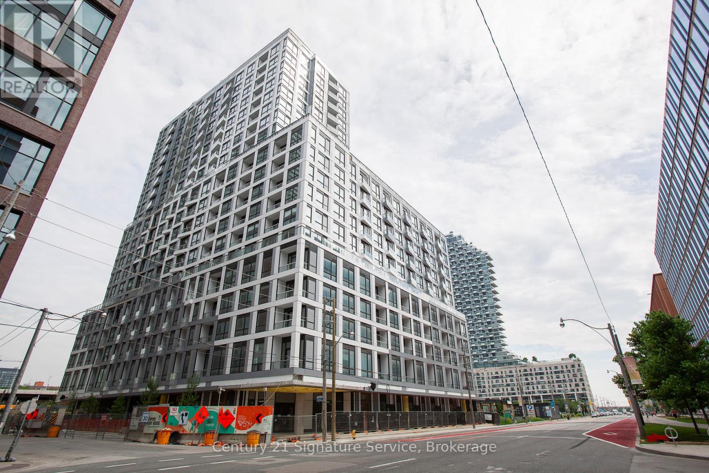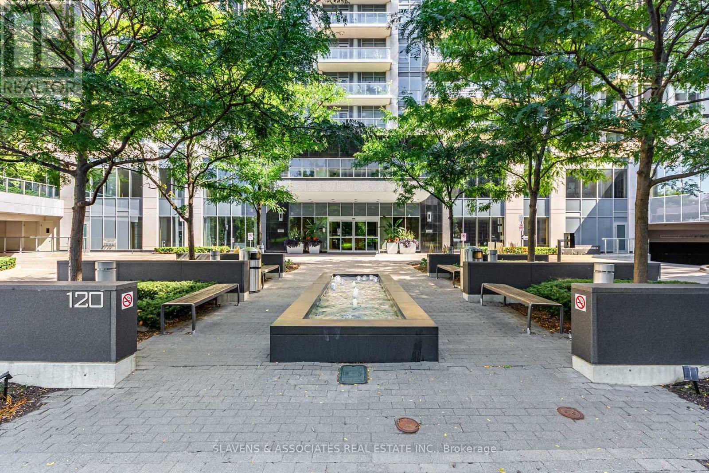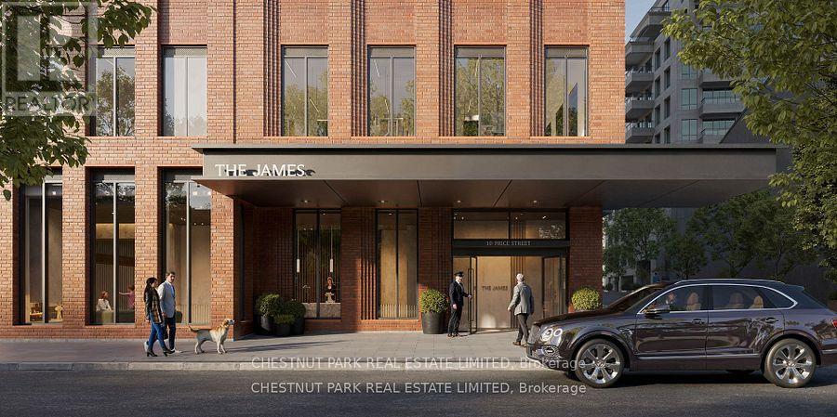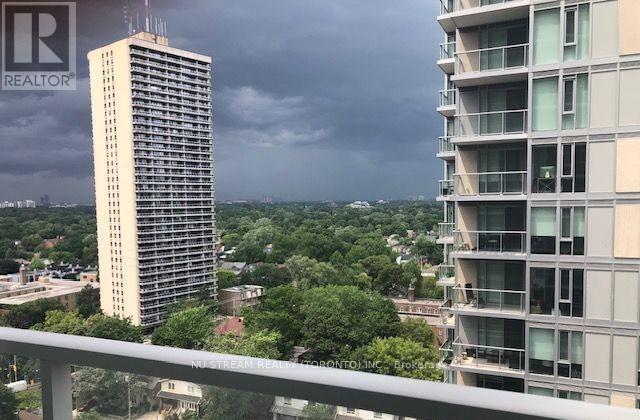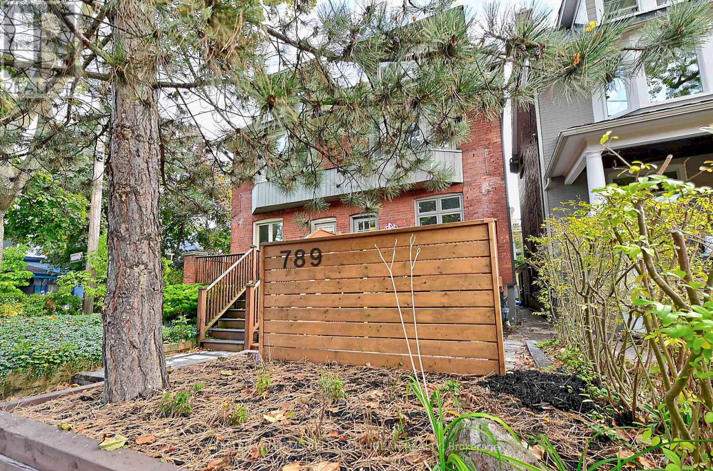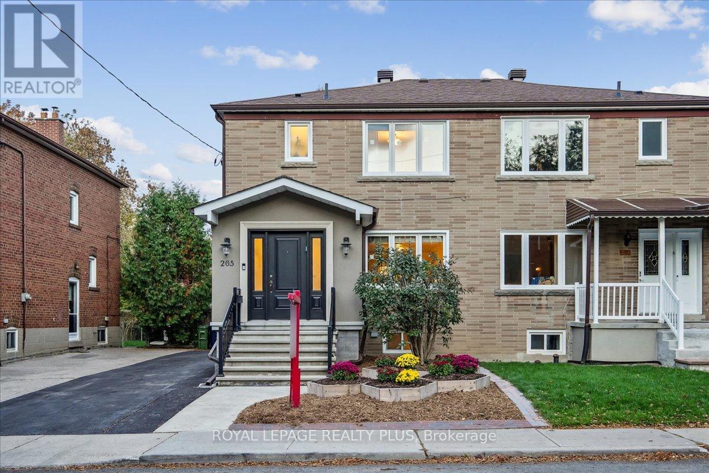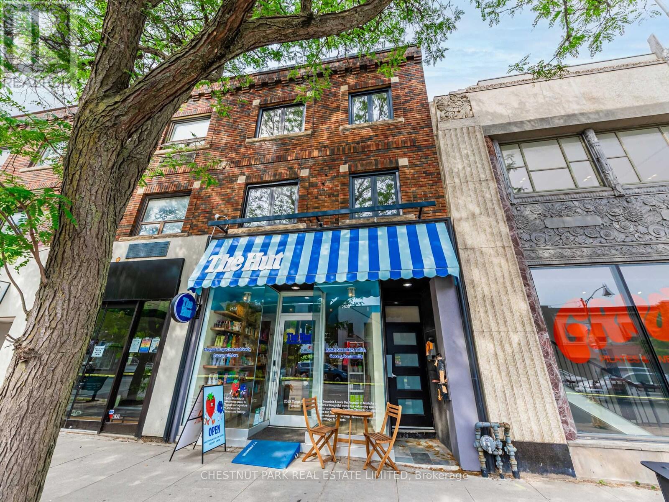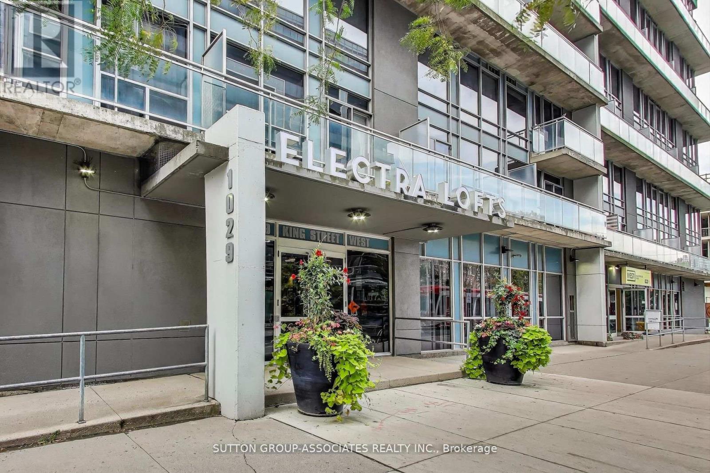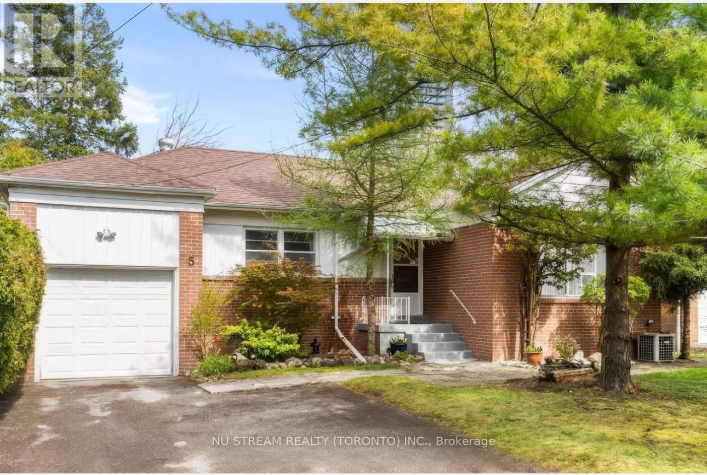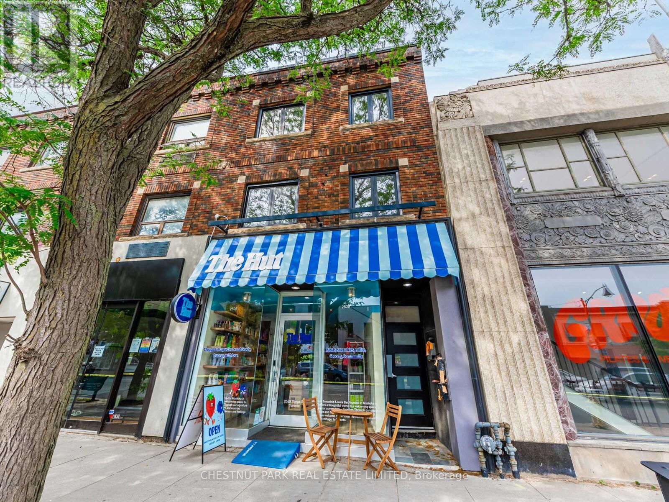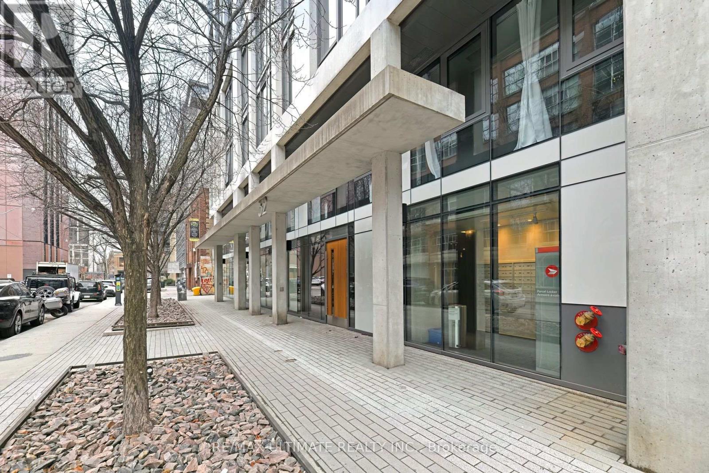2010 - 15 Richardson Street
Toronto, Ontario
Welcome to Empire Quay House! Be the first to call this brand-new 1 bedroom + den suite home. Featuring 1 bedroom, sleek modern finishes, quartz countertops, high-end appliances, ensuite laundry and an east-facing private balcony that fills the space with natural light. The versatile den can easily serve as a second bedroom, office or study. This luxury waterfront residence will soon offer premium amenities, including 24/7 concierge, a state-of-the-art fitness centre (cardio, weights, spin & yoga rooms) Co-working spaces, party room, rooftop terrace with BBQ area and more. (amenities expected to open Fall.) Unbeatable downtown location just steps from Sugar Beach, George Brown Waterfront Campus, St. Lawrence Market, the Distillery District, TTC and Lake Ontario. Walk Score 95. Transit Score 100. Bike Score 98. (id:60365)
508 - 120 Harrison Garden Boulevard
Toronto, Ontario
Enjoy Condo Living Combined With Hotel Amenities at The Astro on Avonshire. This stunning project by Tridel was built in 2014 & is one of the premier buildings in the area. Suite 508 offers one of the best layouts offering a 1 bedroom plus Den & 1 bathroom at 120 Harrison Gardens. This south facing unit features floor-to-ceiling windows for all day natural light. The outside facing bedroom is tucked away with a generous double closet & is across from the 4pc modern bathroom & ensuite laundry for easy access. The updated hardwood flooring adds elegance throughout. The modern kitchen is equipped with stainless steel appliances & tons of storage. The open concept living & dining area are versatile and allow for entertaining or everyday living. The bonus den nook is perfect for a home office. You never have to join a gym or pay for a day at the spa again! Enjoy premium building amenities without walking outside. Enjoy at your leisure the urban spa & state of the art fitness center with indoor hot and cold pools! There is even a dry sauna & a large steam room. Host your friends on the great garden terrace w/BBQs and a huge patio. There is also a games room, a private dining room and lounge for your next big event. Visitors coming to stay? Rent one of the gorgeous guest suites & have them park in visitor parking. The 24-hour concierge service will welcome your guests or collect your packages 7 days a week. If you want to venture out you are steps to everything Yonge and Sheppard has to offer: Amazing restaurants, Nightlife & Shopping. Minutes from the 401 and TTC. One parking spot and locker are also included! (id:60365)
509 - 10 Price Street
Toronto, Ontario
The James has arrived - an architectural triumph in the heart of Rosedale's High Street. Every hand-laid brick reflects the buildings exceptional craftsmanship, purpose-built for luxury residential leasing. Free from the responsibilities of ownership, residents enjoy a refined lifestyle defined by world-class design and hospitality. Brought to life by COBE Architects (Denmark) and Hariri Pontarini (Canada), The James blends five-star living with curated finishes and service by Tricon Residential. Suite 509 offers 845 sf of sophisticated interior space with north exposures and sweeping views of Midtown and the Scrivener clocktower. Floor-to-ceiling windows and soaring ceilings fill the suite with natural light. The kitchen is a showpiece, featuring custom Scavolini Italian cabinetry, a central island in Ceppo di Gre Italian porcelain, and fully integrated Gaggenau appliances. The primary suite includes double closets and a stunning 5-piece ensuite. Powder room, ensuite laundry, and ample storage space. A 210 sf private terrace provides an idyllic space for outdoor living and entertaining. Amenities include 24/7 valet, concierge, and doorman service, smart keyless entry, a resident mobile app, and discreet security. Wellness offerings abound: indoor and outdoor pools, Scandinavian spa, fitness and wellness centre, sun deck, theatre room, and an elegant Great Room. This rare offering unites design excellence, an iconic location, and unparalleled service - redefining Canada's luxury rental experience. (id:60365)
1202 - 33 Helendale Avenue
Toronto, Ontario
Bright And Well Maintain Unit (Whitehaus Condominium) At Yonge & Eglinton, Unit 435 sf With 1 Bedroom And 1 Bathroom, Functional Floor Plan And Including Quartz Countertops, Easily Accessible by TTC And Future Eglinton Light Rail Transit, Tenant Pays Hydro. (id:60365)
789 Markham Street
Toronto, Ontario
Versatile Family Home in Seaton Village. Welcome to this bright and flexible legal 2-family home tucked on a quiet, tree-lined street in the heart of Seaton Village-one of Toronto's most sought-after central neighbourhoods. Steps to the Annex, subway, shops, and cafés, this property offers endless possibilities: live in one unit and rent the other, keep it as a high-performing investment, or easily reconvert it into a spacious single-family home. Inside, you'll find two generous bi-level 3-bedroom units, each with private outdoor deck space, ensuite laundry, and separate entrances. The main-floor suite has been tastefully updated with a brand-new kitchen, modern flooring, and lighting. The layout includes a welcoming living and dining area, a three-piece bath, and a flexible den or bedroom. The lower level adds two bright bedrooms, a four-piece bath, laundry, and ample storage or workspace. Upstairs, the second and third-floor unit features a sunlit kitchen and dining area, a fourpiece bath, and two bedrooms on the second level. The third floor offers a large, airy living space and another bedroom-perfect for families or shared living. With parking for one car and an unbeatable location near schools, parks, and transit, this property checks every box for investors and end users alike. Seaton Village living at its most adaptable - own a home that grows with you. Recent Improvements: The roof and hot water tank were both replaced in 2024. The third-floor deck was updated in 2022, and front landscaping was completed in November 2024 (id:60365)
265 Winnett Avenue
Toronto, Ontario
Torn between family space and timeless charm? At 265 Winnett Ave, you don't have to choose! With 3+1 spacious beds, 3 modern baths & just under 2000sqft of total living space, this home has room for everyone. The owners have already handled some key upgrades, including nearly all new windows. From morning routines to movie nights, every corner was designed for the beautiful chaos of family life. First impressions matter & the dedicated foyer makes sure yours isn't "sorry about the mess." With space for hooks, shelves, or cubbies, there's a spot for every backpack, coat, & pair of shoes. From there, the great room welcomes you in with a large front window that fills the space with morning light, the perfect spot to relax while keeping an eye on the kids, the dog or both. The kitchen's been updated where it counts, with stainless steel appliances, granite counters, a moveable island & room to actually cook. A main floor powder room adds everyday convenience. Hardwood runs throughout the main & second floors. Upstairs, three generous bedrooms, including a primary that easily fits a king bed. Getting ready's a breeze in the renovated 5-pc bath with a double-sink vanity & loads of cabinets. Downstairs, the finished basement offers full ceiling height, a fourth bedroom, rec room, laundry room & a 3-pc bath. Heated floors in both the basement & main floor baths for those cold winter mornings. Looking for space to tackle your next project? You'll appreciate the fully powered, insulated outdoor shed/workshop (2021) with its own 100-amp electrical service. Located near Forest Hill & Eglinton, this family-home is surrounded by amazing parks (Cedarvale), shops & restaurants. Arlington Parkette is literally in your backyard, giving both kids & pets space to burn energy all day long. No nosey neighbours backing on to you here, hard-to-find in Toronto. Commuting to the core is easy with quick access to the Eglinton LRT, TTC, 401 & Allen Road. See Full List of Features Attached. (id:60365)
2 - 2528 Yonge Street
Toronto, Ontario
Brand new, never lived in, ultra lux finishes, 1 bedroom unit in the heart of Yonge/Eglinton! This unit underwent an extensive gut reno and is now ready for its new tenant. Situated above THE HUT Smoothie and Juice Bar and beside Yonge Street shopping, restaurants, TTC/subway, and a plethora of fitness studios. This is the unit you've been waiting for. (id:60365)
213 - 1029 King Street W
Toronto, Ontario
Welcome to Suite 213 at Electra Lofts 1029 King St West, Rarely Available | Renovated 2-Bed, 2-Bath Loft | Approx. 850+ Sq.Ft.Step into this bright and stylish two-storey loft in the heart of King West, offering over 850 sq.ft. of thoughtfully redesigned living space, with not 1 but 2 south facing balconies! This south-facing unit is drenched in natural light thanks to dramatic double-height windows, showcasing its striking Bauhaus-inspired aesthetic. The open-concept main level features soaring ceilings, a sleek modern kitchen, and a spacious living area perfect for entertaining. Upstairs, the upgraded glass-and-steel railings add a refined urban touch, while two generously sized bedrooms provide both comfort and functionality, including a walk-in closet and semi-ensuite access in the primary suite. Located in the iconic Electra Lofts, this unit is just steps from Toronto's best dining, nightlife, transit, parks, the Bentway, and everything downtown has to offer. Whether you're entertaining at home or exploring the city, this is King West living at its finest. (id:60365)
5 Basswood Road
Toronto, Ontario
Prime Willowdale Location! Spacious and charming 3-level backsplit on a quiet cul-de-sac, just steps to Yonge Street.This bright, well-maintained home offers 5 spacious bedrooms.Comes fully furnished and move-in ready! Unbeatable convenience-walk to subway/TTC, top-rated schools, shopping, restaurants, and parks.Enjoy a comfortable and turnkey lifestyle in one of North York's most sought-after neighbourhoods. (id:60365)
1 - 2528 Yonge Street
Toronto, Ontario
Brand new, never lived in, ultra lux finishes, 1 bedroom unit in the heart of Yonge/Eglinton! This unit underwent an extensive gut reno and is now ready for its new tenant. Situated above THE HUT Smoothie and Juice Bar and beside Yonge Street shopping, restaurants, TTC/subway, and a plethora of fitness studios. This is the unit you've been waiting for. (id:60365)
1701 - 75 Canterbury Place
Toronto, Ontario
Diamond Condominiums On Yonge. 1 Br + Den Unit With Balcony, Facing East. Unobstructed And Bright. Amenities Including 24 Hrs Concierge & Visitors Parking With Exercise Room, Party Room & More. Steps To North York Centre & Finch Stations, Ny Civic Centre, Library, Douglas Snow, Empress Walk Mall, Schools, Parks, Shops, Restaurants & More. (id:60365)
402 - 32 Camden Street
Toronto, Ontario
*Thirtytwo* Amazing King St W Location, Quiet street in the centre of vibrant King St W, spacious 570 sf approx. Huge south-facing windows. Steps to Waterworks Food Hall, chic restaurants of trendy King St, coffee shops. Spadina Ttc, King streetcar, Financial Core, Toronto Western Hospital.... its all within walking distance. 9Ft Ceiling, good floorplan, rolling door on bedroom, tons of natural light. Building Offers: Bike Storage, Gym, Outdoor Terrace W/ Bbq, Party Rm. No Rental Parking. Steps To Everything Downtown Has To Offer: Grocery, Bike Paths, Shopping On Queen St W. You will love living here! See Floor Plan Attached (id:60365)

