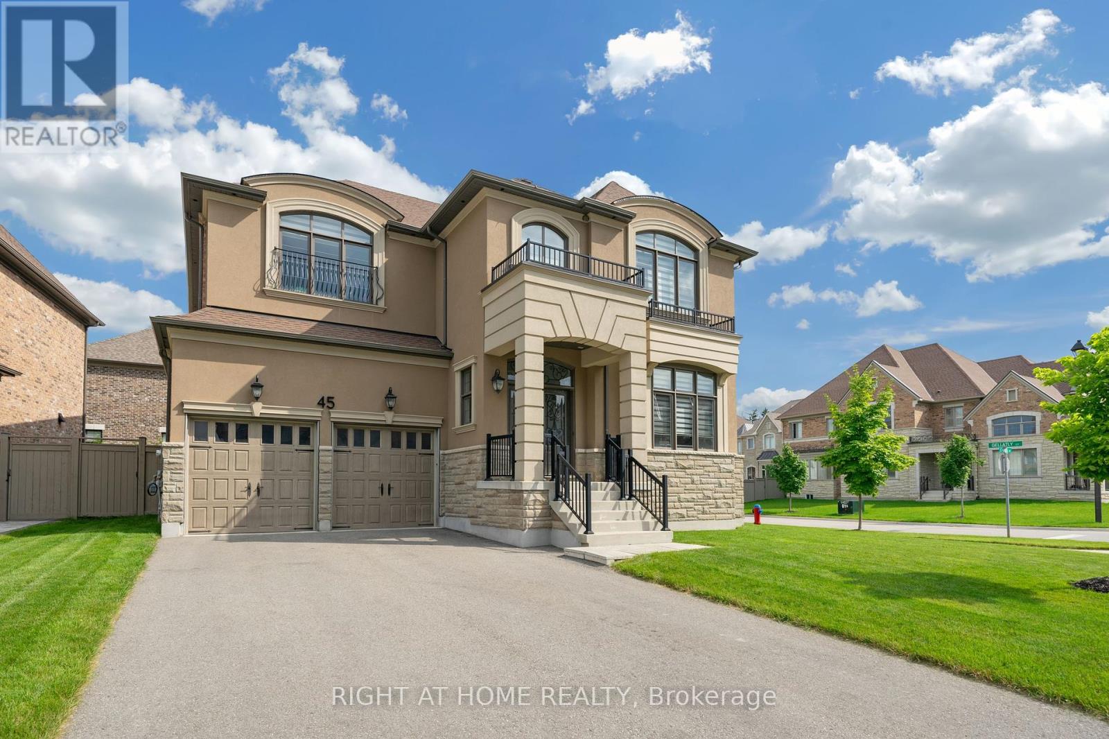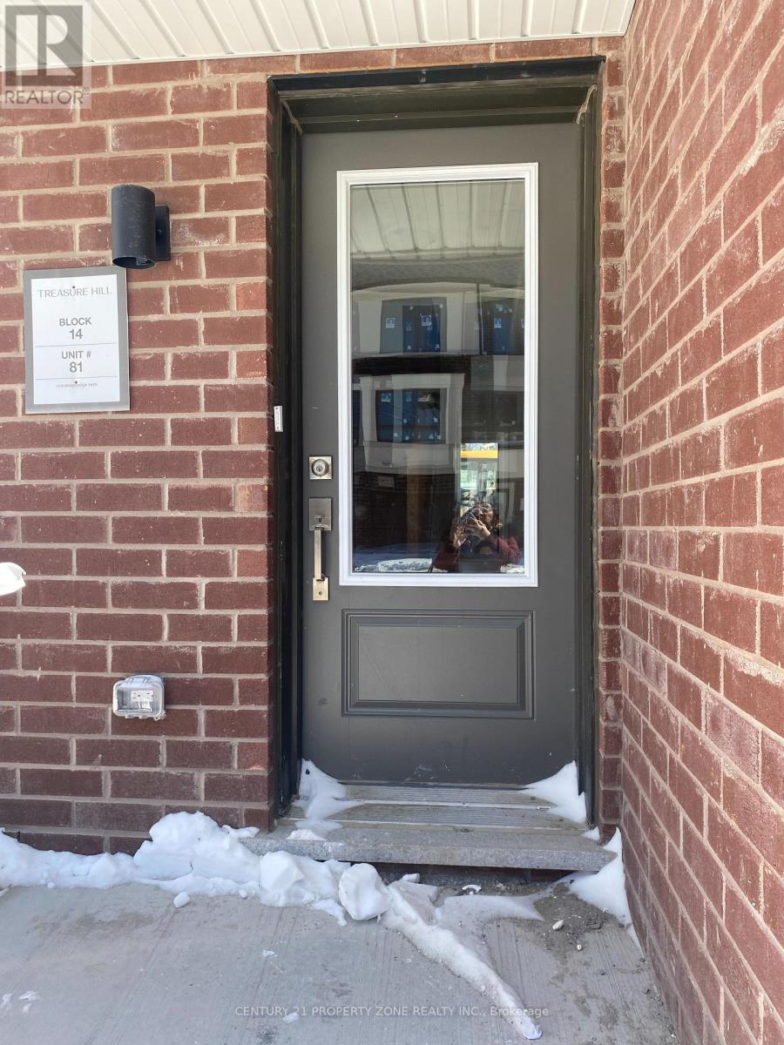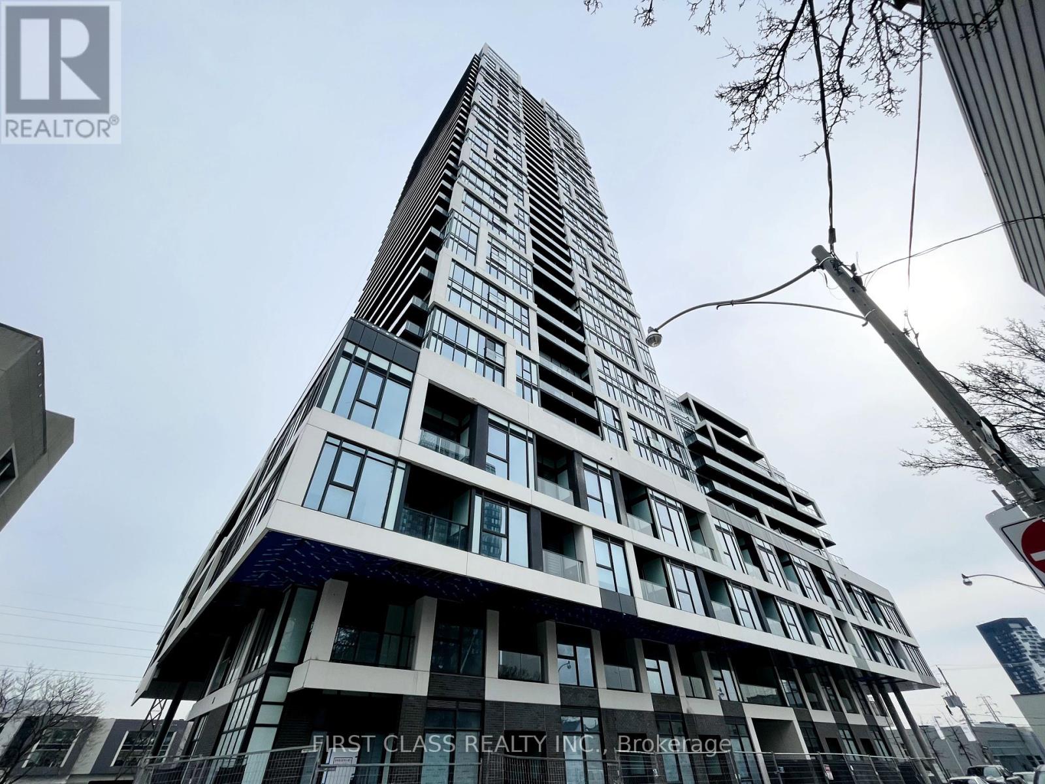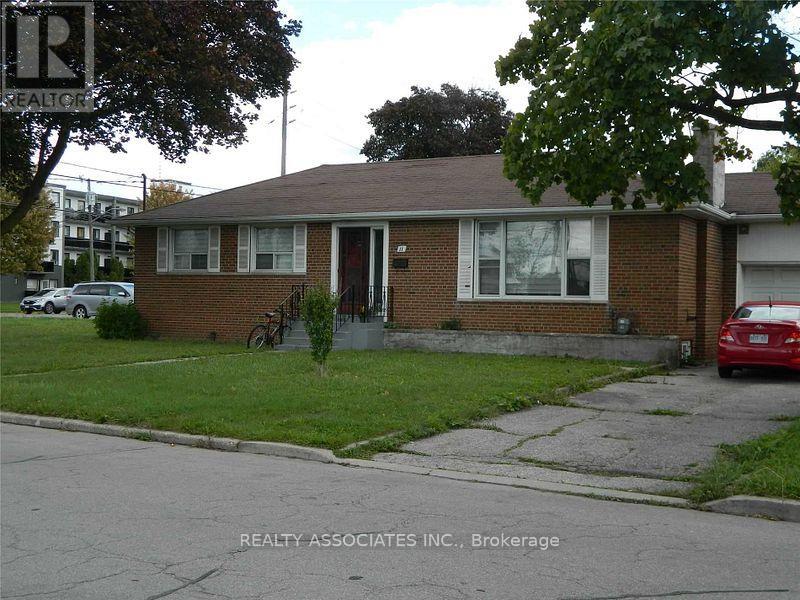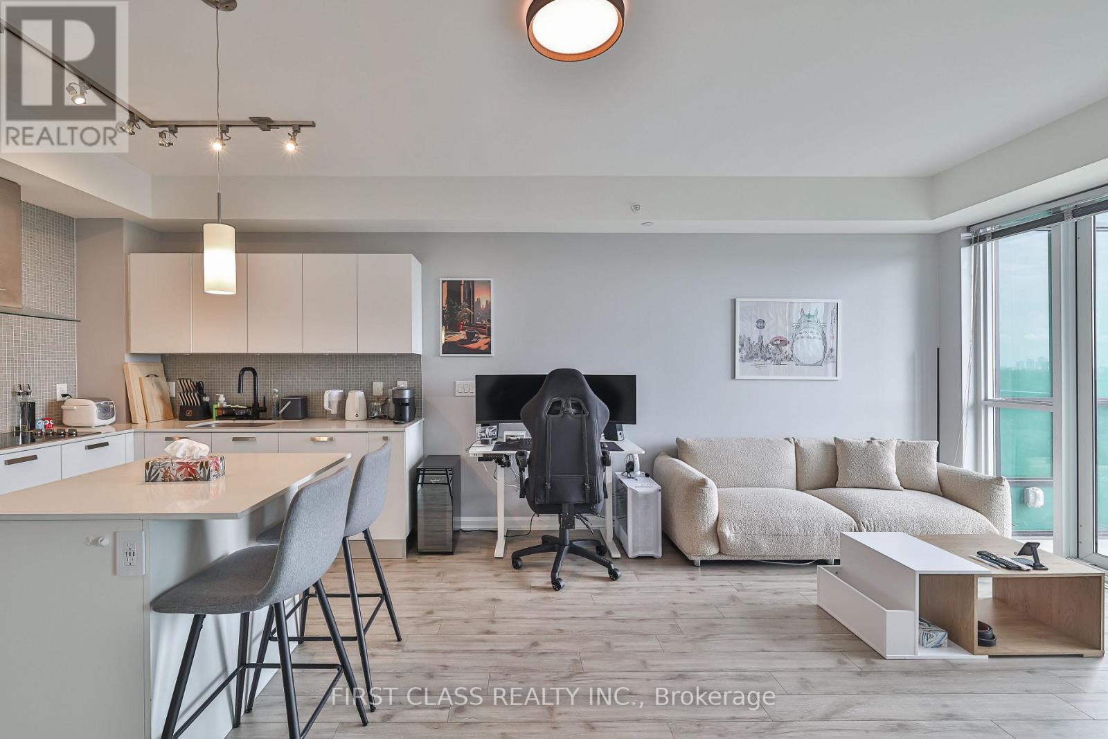3111 - 38 Gandhi Lane
Markham, Ontario
Sun Filled Spacious and Functional large1 Bedroom(almost 600sqft) with West Exposure Balcony. Kitchen and Bathroom Equipped With Quartz Counter Tops. Huge walk-in closet in the bedroom. Nearby Loblaws, Walmart, Canadian Tire, Home Depot, and Richmond Hill Centre. Walking Distance To Popular Commercial Plaza's Like Golden Plaza, Jubilee Square, Commerce Gate, And Times Square. Steps To Public Transit and Short Drive To Hwy 404 & 407.T&T Supermarket is coming soon! (id:60365)
521 Brett Street
Shelburne, Ontario
Come, fall in love with a home where every corner whispers "welcome home." Nestled in a family friendly neighbourhood, this charming 4-bedroom, 3-bathroom home is more than just a house; it's the backdrop to your family's most cherished memories. As you step inside, you'regreeted by an airy open-concept main floor that effortlessly blends comfort and elegance. The attractive dark wide plank floors and highceilings welcome you in. The open concept living area invites laughter and conversation, while the kitchen, complete with modern appliancesand ample storage, is ready for family meals and late-night snacks. The centre island offers the perfect spot to pull up a stool to enjoybreakfasts on those busy mornings, along with space for an everyday dining area overlooking the backyard. Up the hardwood staircase, fourgenerously sized bedrooms await, each offering a peaceful retreat for rest and rejuvenation complete with brand new attractive broadloom. Themaster suite, with its own ensuite bathroom, provides a private haven for parents to unwind. Outside, the backyard is a canvas for your family'sadventures whether it's summer barbecues, children's playtime, or simply enjoying a quiet evening under the stars. The attractive neighbourhoodpark and walking trails are steps away! 521 Brett Street offers the perfect setting for your family's next chapter. Move in ready! Shows 10+ (id:60365)
520 Duclos Point Road
Georgina, Ontario
Welcome to this charming detached home in the prestigious enclave of Duclos Point on the south shore of Lake Simcoe. Set on a generous 75 x 169 ft lot, the property backs onto open farm fields, providing privacy and a peaceful setting. The home offers a double car heated garage with insulated doors, and ample parking for vehicles and recreational toys. Many important updates have been completed, including a steel roof, new windows, furnace, central air, hot water heater, water pump, fireplace insert, hydro upgrade, and new flooring throughout. Both the hot water tank and propane tanks are owned, adding long-term value for the next owner. Inside you will find 4 bedrooms and 1.5 bathrooms, with a cozy wood fireplace and a mix of hardwood and vinyl flooring. The primary bedroom features a walk-out to the deck, a relaxing spot to enjoy morning coffee or evening sunsets. The layout offers comfortable living with space for both family and guests. Ownership in this community includes membership with the Duclos Point Property Owners Association. Benefits include access to the tennis court, park areas, and lake access through three designated rights of way. The association also organizes popular events such as the annual Field Day and Corn Roast, fostering a true sense of community. This is a rare opportunity to purchase in Duclos Point, one of the areas most desirable enclaves. The property combines privacy, comfort, and community living in a year-round setting while offering convenient access to Highway 48 for commuters. (id:60365)
146 Roxbury Street
Markham, Ontario
Welcome to 146 Roxbury Street Elegant Living in Rouge River Estates!This beautifully maintained detached home is nestled on a quiet, family-friendly street, which offers the perfect blend of comfort, space, and modern upgrades.Key Features:Bright, open-concept main floor with hardwood floors and large bay windows, Spacious living & dining area perfect for entertaining, Kitchen with plenty of storage space, new fridge and gas-stove, Current double glazed windows, Upper Level Cozy family room with fireplace, 3 generously sized bedrooms with large closets; primary bedroom features a walk-in closet and ensuite bath. Finished basement with two bedrooms, 3-piece washroom, cold-storage and Laundry, Pot-lights in main floor living room, Double garage and brand-new driveway without side-walk for multiple vehicles. Location Highlights:Steps to top-rated schools, parks, and trails. Minutes to highway and public transit ideal for commuters. Close to shopping plazas, Markville Mall, restaurants, and community centre. Pride of Ownership is evident throughout this well-kept home just move in and enjoy!Whether you're upsizing or investing in a quiet, established neighborhood, this home checks all the boxes. Don't miss this opportunity to own a piece of Markham's finest! (id:60365)
45 Cairns Gate
King, Ontario
The BEST price in King City (for newer house over 4000 sq ft). Premium Corner Lot on Quiet Cul-De-Sac. 4131 SF Above Grade. 10Ft ceiling on main floor, 9Ft On 2nd Flr, 9ft in basement. Separate Basement Entrance. Ss Appliances. All Elfs & Window Coverings. Hardwood Flrs Throughout. Central Vacuum. High Garage Ceiling (Car Lifts Can Be Installed). 220V Ev Charger. 2 backyard sheds. Exterior & interior pot lights. Sprinkler system around. $$$$ In Upgrades. (id:60365)
1319 Bradenton Path
Oshawa, Ontario
Bright Corner Townhouse Move-In ReadySpacious, carpet-free townhouse offering 3 bedrooms, 3 bathrooms, and a main floor den ideal for a home office or kids room. Features a modern kitchen with a serving island and stylish backsplash. Located in a highly desirable area, close to schools, parks, shopping, and all essential amenities. Perfect opportunity for first-time buyers, growing families, or investors! LA is directly related to Property. (id:60365)
717 - 5 Defries Street
Toronto, Ontario
Bright and spacious 1-bedroom unit with a den and 2 full bathrooms, spanning 649 square feet plus a 70-square-foot balcony. The den is convertible into a second bedroom. Located on the west side of Broccolini's impressive River and Fifth Condo Residence. Features include 9-foot ceilings, a 24-hour concierge, gym, outdoor pool, co-working space, terrace, and a guest suite. The unit boasts high-end finishes, as do the common areas. Conveniently situated steps away from green spaces, conservation areas, paths, parks, restaurants, cafes, and a 2-minute walk to the TTC station. Close proximity to Eaton Centre, two universities, cultural centres, hospitals, and much more. (id:60365)
265 Brighton Avenue
Toronto, Ontario
Absolutely Stunning, Sunny, Bright, Spacious & Fully Renovated In The High Demand Bathurst Manor. Loaded With Upgrades, Kitchen W/New Floor Tiles, Quartz Countertops, Sparkling Backsplash, Glittering Skylight W/ Pot Lights, Bringing Natural Light, Fully Upgraded House. (id:60365)
11 Muirkirk Road
Toronto, Ontario
Great Investment For Developer And Investor. R4 Zoning, Adjacent Parcels Offering Strong Upside For Assemblage And Townhouse Development. Possible To Be Sold In A Package Of 2 Parcels Including 9(RD Zoning)) & 11. W/Purchaser To Satisfy For Zoning(Rezoning) Building At The City. Don't Miss The Perfect Timing To Secure This Investment (id:60365)
1303 - 15 Lower Jarvis Street
Toronto, Ontario
Waterfront Luxury Furnished 2 Bedrooms + 2 Bathrooms Unit, South-East CornerView, Large Windows, Spacious Balcony teps from TTC, Loblaws, St. Lawrence Market, Sugar Beach, LCBO, George Brown College, and OCAD. (id:60365)
1004 - 11 Bogert Avenue
Toronto, Ontario
Welcome to Emerald Park, a Beautifully Furnished One-Bedroom Unit Perfectly Situated at Yonge and Sheppard. This Prime Location Offers Unparalleled Convenience With Direct Access to the LCBO, Food Basics, a Food Court, and a Variety of Shops. Enjoy Seamless Commuting With Direct Access to the Subway Station and Quick Connectivity to Highway 401. The Unit Boasts an Unobstructed West View, Allowing You to Savor Breathtaking Sunsets and Abundant Natural Light. Just Bring Your Bags and Move in to Experience the Ideal Blend of Style, Comfort, and Convenience in This Exceptional Home. (id:60365)
4253 Major Mackenzie Drive E
Markham, Ontario
Brand-new Kylemore Brownstone in Markham This luxury townhome offers over 2,000 sq ft of stylish living, directly facing the golf course. It comes with a true double garage plus driveway for up to 4 cars, and $20K+ in upgrades including hardwood floors, a family room fireplace, and a gourmet kitchen with Wolf stove, Sub-Zero fridge, Bosch dishwasher.With 10 ft ceilings on the main floor and 9 ft on the second, the home feels bright and open. The master suite features a spa-like 5-piece ensuite, and all bedrooms are spacious. Highlights include a formal living room with Juliette balcony, a breakfast room with walkout to the deck, pot lights throughout, a large laundry area, and extra basement storage. 5 minute to 404, close to Hwy7 and 407. 5 minute Drive to The Village Grocer. (id:60365)





