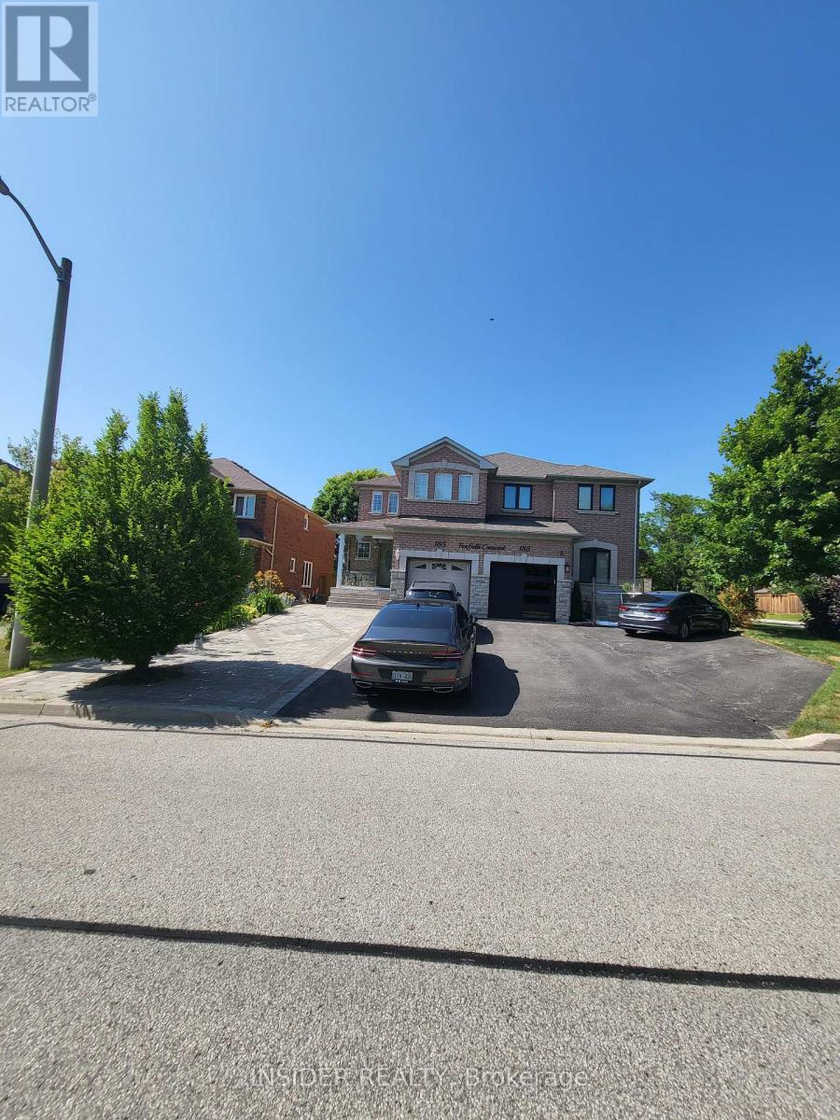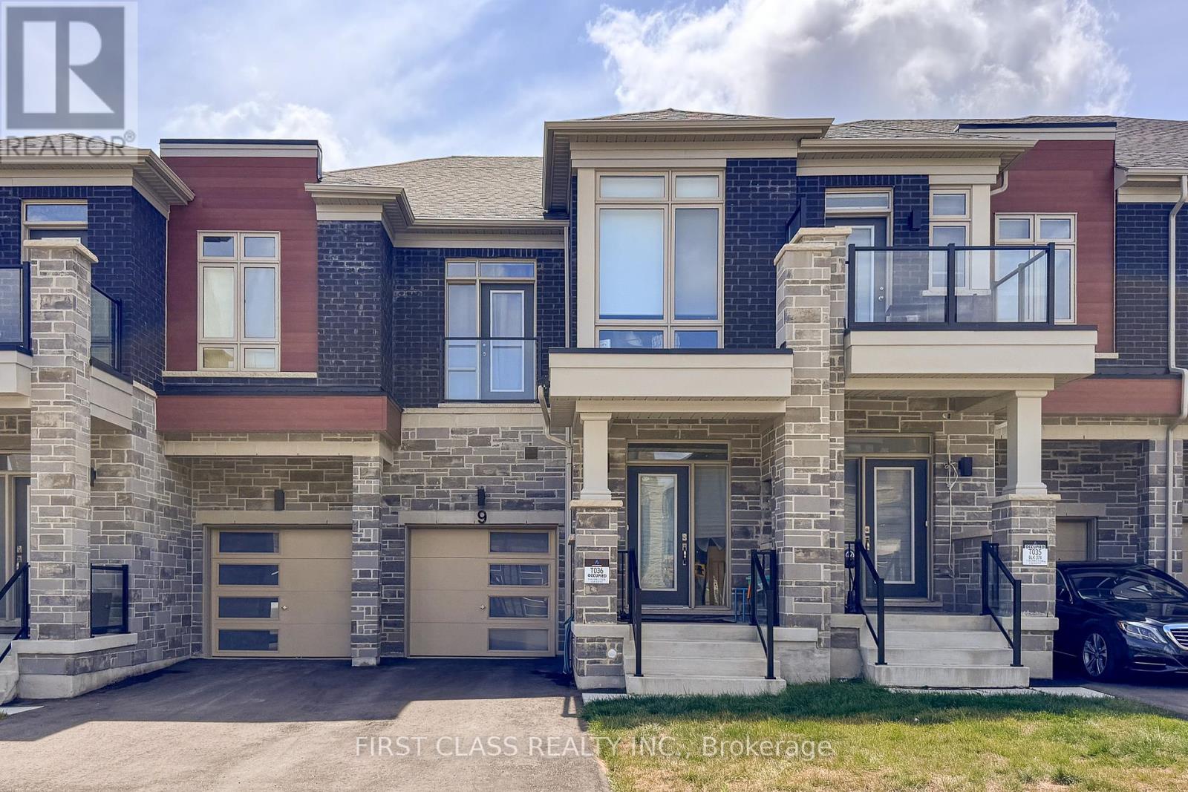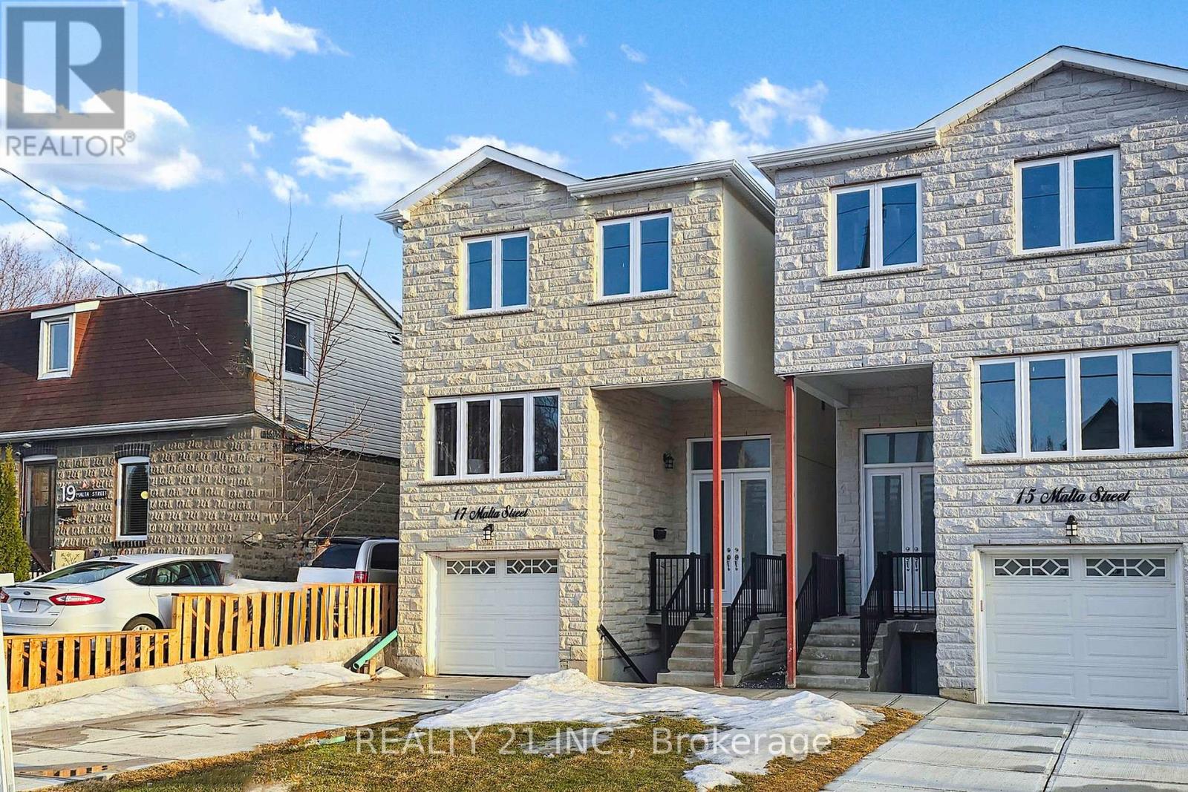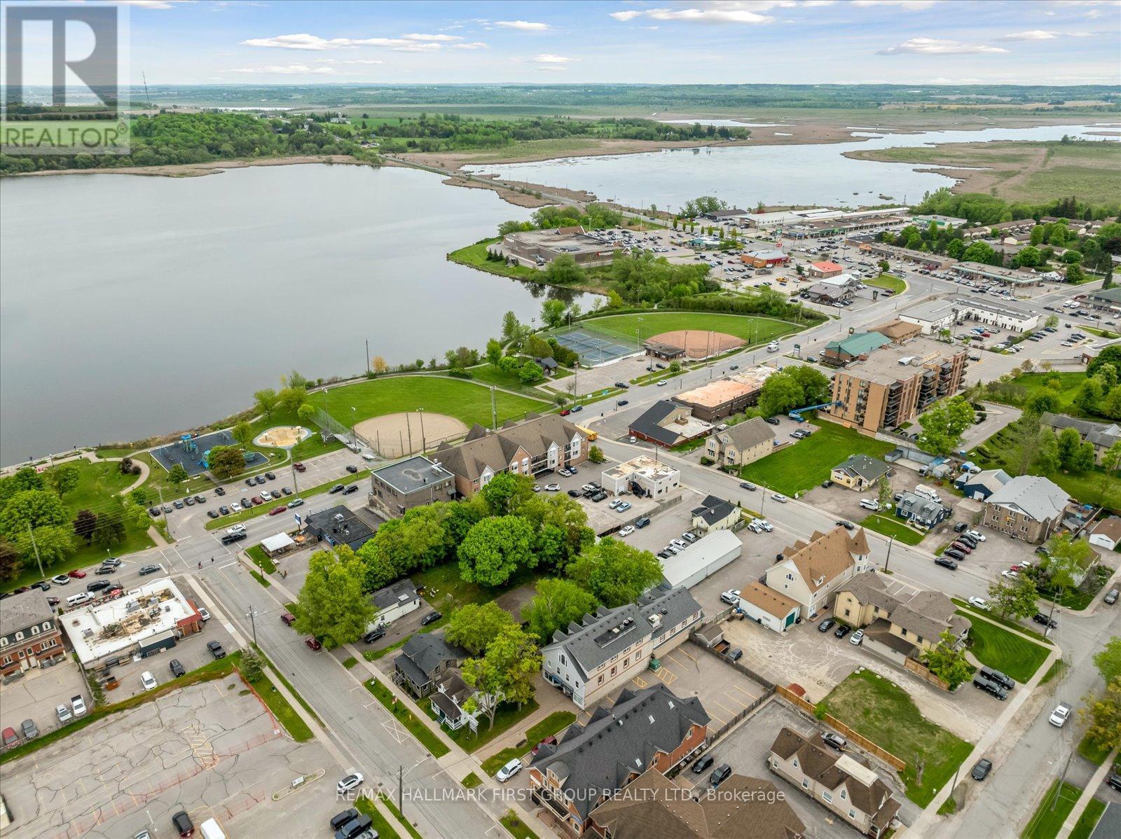6 Somer Rumm Court
Whitchurch-Stouffville, Ontario
Spectacular 2-storey home is sure to impress! Set on, almost a 1/2 acre lot, on a quiet family friendly cul-de-sac, offers unrivalled luxury and privacy. Featuring 4+1 bedrooms and 5 bathrooms, all bedrooms with their own spacious ensuites/semi-ensuites, primary bathroom has large 5 piece ensuite with his and her walk-in closets and high end back lit fog resistant mirrors. Boasting over 3600 square feet, this home is designed with opulence in mind, showcasing cathedral and coffered ceilings with pot lights and curved staircase. Incredible attention to detail throughout! Deluxe high-quality construction & features including 10ft ceilings, hardwood flooring throughout, wrought iron spindles, upgraded light fixtures, mouldings and baseboard. Stunning gourmet kitchen with quartz island & counters, task & valance lighting, top of the line Bosch appliances with 5 burner gas cooktop, built-in oven & microwave, opens to a covered porch with natural gas hook up for BBQ, overlooks large lot suitable for swimming pool or tennis court. Second Floor presents a sweeping view of the 2- storey great Room with its Napoleon Gas Fireplace. Basement In-law suite with large eat in kitchen and living area, above grade windows. Walk to scenic Musselmans Lake with its beaches and Parks, shops, restaurants, Ballantrae Market Plaza. Short drive to nearby Golf Courses, and Equestrian Centres, Highway 404 & 48. (id:60365)
185 Foxfield Crescent
Vaughan, Ontario
Location, Location, Location, Close to shops, HWYS 400, 7, 407 etc.. very well maintained home, Owner for over 15 years, Downsizing retired owner, some furniture might be for sale. Basement can have separated entrance via garage. Very quiet neighborhood, Hardwood floor main and second floor, Large Ceramic tile in the basement. Very nice interlock and asphalt combination drive way with flower beds, Complete enclosed storm door at the entrance, Interlock, grass, flowerbed combination in the backyard with a cozy wooden deck. (id:60365)
110 Southdown Avenue
Vaughan, Ontario
Beautiful, Bright & Spacious End Unit 4 Bedrooms Home. Approximately 2,000 Sq.Ft. Open Concept Layout. Gleaming Hardwood Floors And 9' Ceilings On Main Level. Gorgeous Modern Kitchen With Stainless Steel Appliances. Double Sink In Master Bathroom. Main Floor Laundry. Double Door Entry. Large Fully Fenced Backyard. Walking Distance To Schools, Parks, Public Transportation. The house will be professionally painted before closing. (id:60365)
15 Main Street
Georgina, Ontario
Welcome to 15/17 Main St, Pefferlaw! Sitting on an extraordinary 198 ft x 165.66 ft triple 3/4-acre lot (Lots 2-4 combined), this prime property offers the potential to build or convey three separate lots with Town approval (buyer to verify), all while enjoying a central-yet-quiet location in the heart of town. Renovated from two semi units into a modern detached family home, it features an open-concept kitchen, dining, and living area, separate family room, sunroom with backyard views, granite countertops, backsplash, under cabinet lighting, newer flooring, pot light, updated washrooms, and an upstairs master with 3-piece ensuite plus a versatile library/4th bedroom. Major updates include furnace, AC, and hot water tank (2022) and most windows replaced. With its expansive outdoor space, move-in readiness, and close proximity to the river, parks, library, restaurants, and public transit, this is a rare opportunity combining small-town charm with endless possibilities. (id:60365)
9 Schmeltzer Crescent
Richmond Hill, Ontario
Luxurious 2 storey townhouse with builder finished basement located at Rural Richmond Hill. Surrounded by Wilcox Lake & Oakridges Moraine. Open concept design w/9ft ceiling each floor. Huge windows provide sufficient day light. Modern kitchen w/centre island, white cabinets & marble counter. Oak hardwood flooring throughout. Sliding door walk to backyard. 3 large bedrooms. Primary bedroom w/walk-in closet & 5 pcs ensuite. Laundry room on 2nd floor. Finished basement w/heated floor by builder and 3 pcs bathroom. Mins driving to community centre, Gormley Go station, highway 404 & lake wilcox parks. (id:60365)
(Main And 2nd) - 17 Malta Street
Toronto, Ontario
Client RemarksCustom Built Home in a matured area, Detached House With 4 Bedrooms & 5 Washrooms, almost 2300Sq in main floor and 2nd floor. Eng-Hardwood Floors All Through, Modern Kitchen With Quartz Counter Top, With Waterfall Island, Kitchen, Dining And Family Room Have 12 Ft high ceiling with lots of windows. Filled with natural lights. Hot water tank is owned, which will save monthly $40/50. close to TTC, School, Shopping malls. (id:60365)
Basement - 55 Buttonshaw Street
Clarington, Ontario
Client RemarksThis Immaculate 2-bedroom basement apartment for rent in Bowmanville offers modern amenities in a comfortable living space. The open-concept design features a bright eat-in kitchen equipped with quartz countertops, a stylish backsplash, and ample cupboard space. Laminate flooring extends throughout the unit, enhancing its contemporary appeal. The spacious family room provides an inviting area for relaxation and entertainment. Two well-sized bedrooms offer generous closet space, complemented by a sleek 3-piece bathroom. Additional conveniences include shared laundry facilities on main level and dedicated parking space. Situated in a desirable neighborhood and is within close proximity to shopping centers, schools, and major highways. This unit combines style, comfort, and convenience, making it an ideal choice for those seeking quality living in Bowmanville. (id:60365)
132 - 1173 Dundas Street E
Toronto, Ontario
A true hard loft in the heart of Leslieville.with 17'7" ceilings and dramatic steel column detailing, this is industrial authenticity at its best. Recently painted and renovated, the space now includes a massive storage closet with integrated laundry, and a sleek new kitchen peninsula that adds both style and function. Together with a luxurious full washroom featuring a massive walk-in glass enclosed shower. Enormous factory-style windows flood the space with natural light, and sealed, raw concrete floors reflect it back with just the right edge. Almost 1,000sf of open-concept layout offers flexible living and working potential. Living large with no pesky partition walls. You're the star and this is your Chelsea Gallery movie set. Action! Add to that direct main-level and semi-private access ideal for creatives, small business owners, or anyone who values the ability to come and go with ease. Air conditioning keeps things cool, and the pet-friendly building means no one gets left behind. Just steps to Queen East, with its wealth of cafés, restaurants, bars, transit and shops, and mere moments to the DVP. This is urban loft living, with all the grit and all the polish you've been looking for. (id:60365)
100 Ashbury Boulevard
Ajax, Ontario
Spectacular Lakeside Living Backing onto Protected Greenbelt!!! 4+1 Bedrooms | 6 Bathrooms | Over 4,200 Sq Ft of Living Space. Welcome to an exceptional opportunity in Ajax sought-after Lakeside community, where tranquility and nature blend in perfect harmony. Located on a premium, oversized corner lot at the end of a quiet cul-de-sac, this stunning home offers over 3,000 sq ft above grade, plus a professionally finished basement. With rare privacy and direct access to nature, this property offers unmatched peace and just steps from the waterfront. From the moment you arrive, the widened natural stone entryway sets the tone: quality craftsmanship, thoughtful upgrades, and spacious design for elegant yet functional living. The main floor features rich hardwood flooring and abundant natural light. A grand formal dining room is perfect for special occasions, while the sun-filled living room and oversized family room offer space to relax and entertain. At the heart of the home is a chef-inspired kitchen with sleek cabinetry, granite countertops, and a large centre island, ideal for family meals and gatherings. Upstairs, all bedrooms include renovated bathrooms, combining comfort and convenience. The finished basement expands the living space with a massive recreation and entertainment area, built-in kitchenette, full gym, three-piece bath, and a fifth bedroom with ensuite, perfect for guests or multigenerational living. Step outside to a private backyard retreat with a spacious deck overlooking protected green space, custom stone patio, beautifully landscaped gardens, and an above-ground saltwater pool to enjoy the summer to the fullest. Direct access to the scenic Lakeside Trail brings the outdoors to your doorstep. Experience the ultimate in Lakeside living. Your dream home awaits. (id:60365)
Main - 130 Allanford Road
Toronto, Ontario
Fully Newer Renovated (2022) Legal 4 Beds, 2 Baths W/ Building Permit. Open Concept. Primary Bedroom W/O To Deck & Enjoy Huge Beautiful Backyard In Summer. 1 Laundry. 1 Garage Parking. Sharing Driveway W/ Bsmt Tenant. Close To Walmart, Bank, No Frills, Restaurants, Shopping, School, Park, 401/404/Dvp, Fairview Mall & All Amenities. 24 Hrs Ttc Transit. (id:60365)
180 Mary Street
Scugog, Ontario
Great in value in this exceptional commercial portfolio opportunity in Downtown Port Perry. A rare chance to acquire a prominent and versatile commercial holding in the heart of historic Port Perry. This property may be purchased individually or together with 174 Mary Street (MLS#: E12193896), offering investors a unique opportunity to secure a large-scale footprint in one of Durham Region's most desirable commercial corridors. Spanning approximately 32,770 sq. ft. across three parcels, with 66 ft of frontage on Mary Street and 132 ft on Casimir Street, the site is zoned C3 and ideally positioned just steps to local shops, restaurants, tourist attractions, and the waterfront.The offering includes two modern mixed-use buildings (2 and 3 storeys), a single-storey retail building, and two updated century homes currently operating as retail units. With established tenants, on-site parking, and additional development potential, this property provides immediate income and long-term upside. A rare combination of size, zoning flexibility, and prime location makes this a must-see opportunity for strategic investors seeking scale, visibility, and growth potential in a high-demand area. (id:60365)
205 Blackwell Crescent
Oshawa, Ontario
Beautifully maintained and quality built Minto 3-bedroom, 4-bathroom home with a double car garage, located on a quiet crescent in one of North Oshawa's most sought-after neighbourhoods. The open-concept layout offers a large eat-in kitchen with a gorgeous centre island with quartz counters, abundant cabinetry, and sun-filled windows overlooking the custom family room with built-in shelving and a gas fireplace. The main floor features a spacious front foyer, laundry room with garage access, and a bright, functional flow perfect for everyday living. Upstairs boasts three large bedrooms, including a primary suite with double closets and a 4-piece ensuite with soaker tub and separate shower. The finished basement adds additional living space, complete with a 3-piece bathroom (also a therapeutic steam room), bonus office or kids area, and plenty of versatility. Enjoy your private, fully fenced backyard with interlocking landscaping and mature gardens. Conveniently located near parks, schools, shopping, restaurants, public transit, and quick 407 access. Move-in ready and shows true pride of ownership, this is the home you've been waiting for! 1924 sq ft above grade (builder plan) (id:60365)













