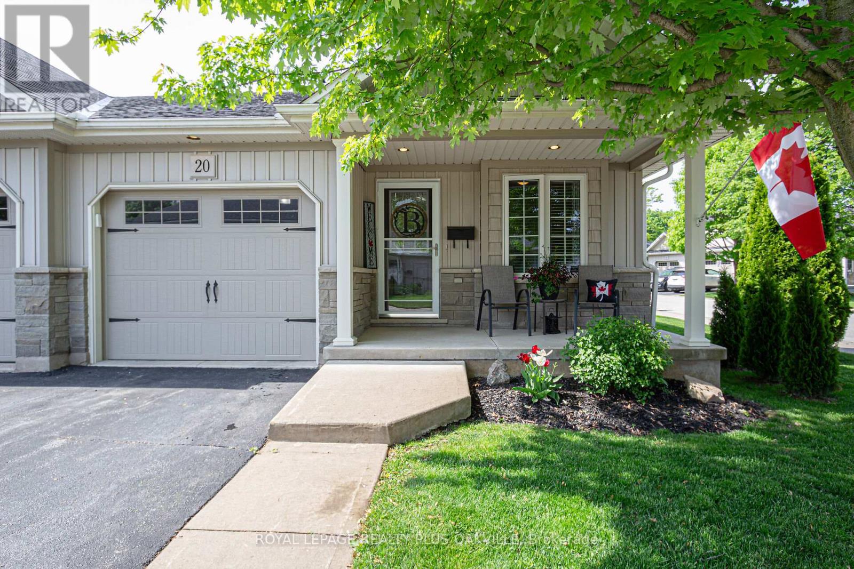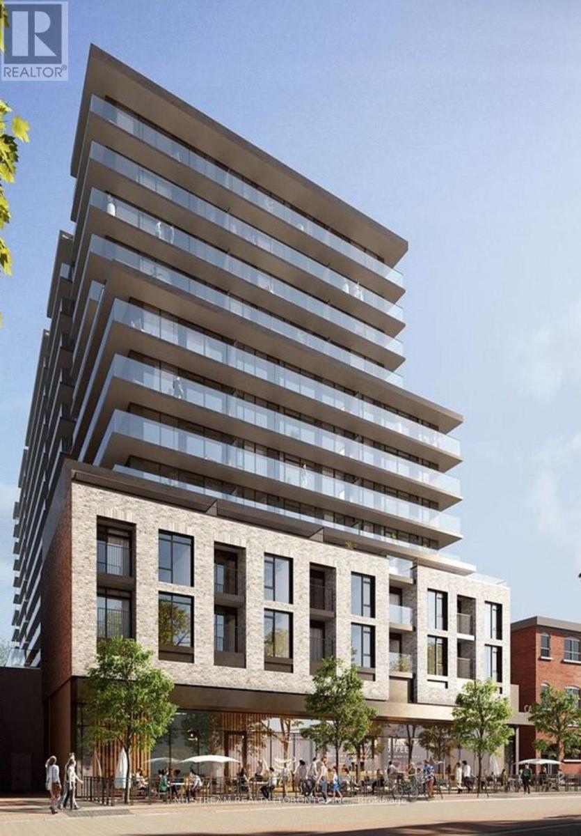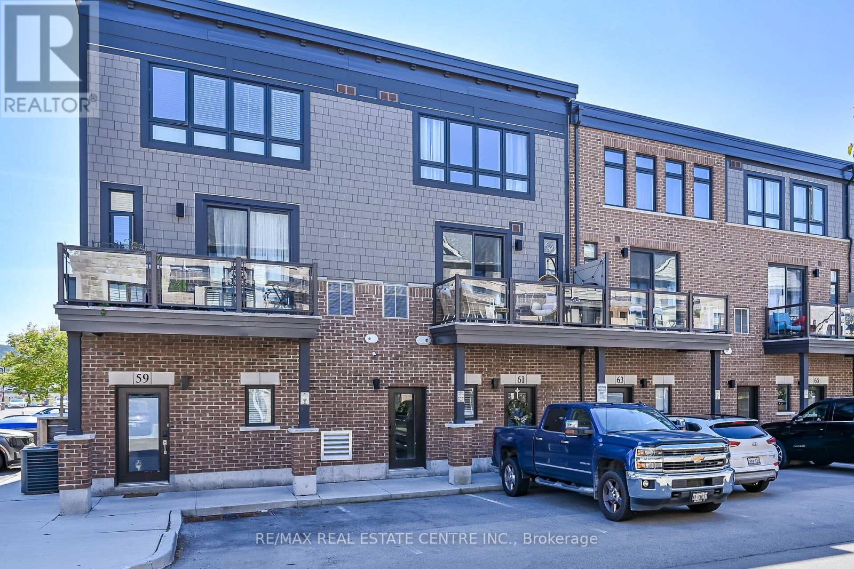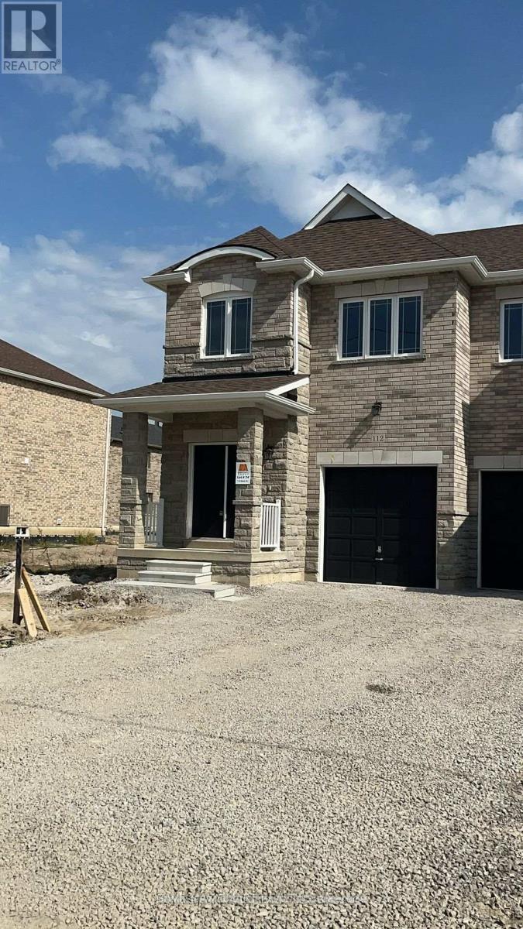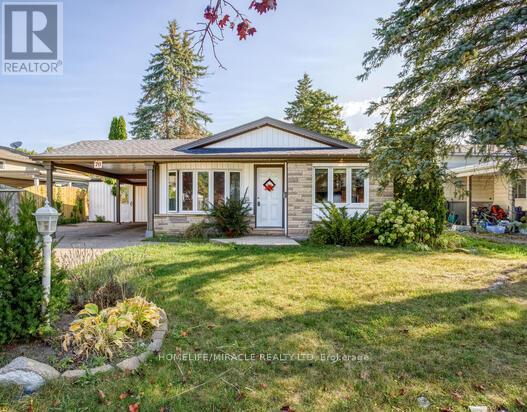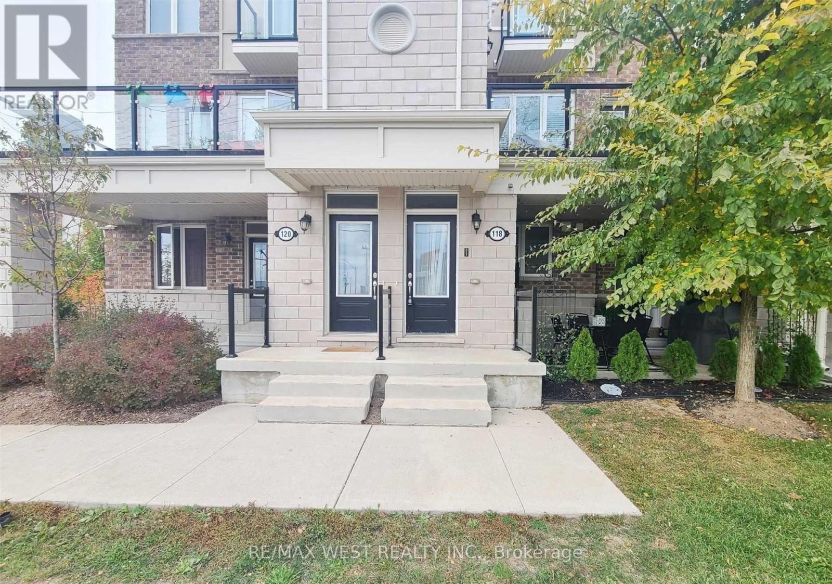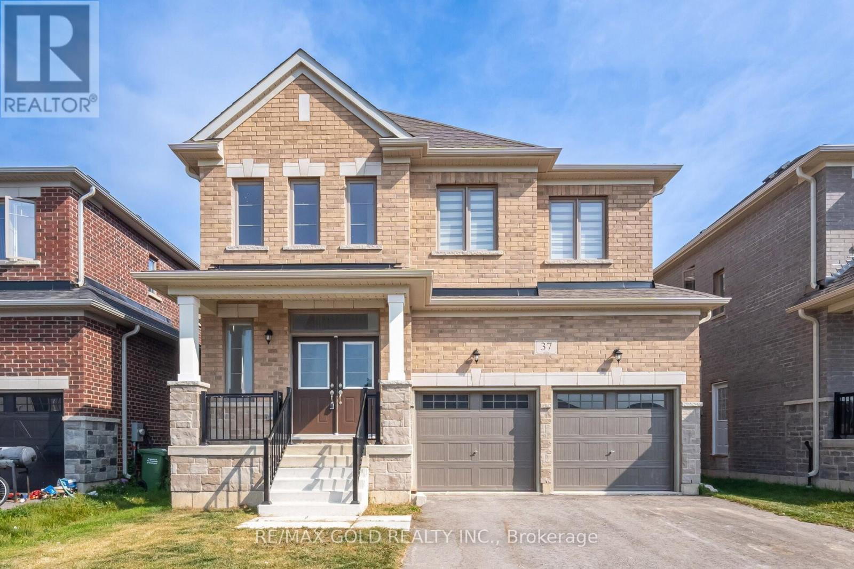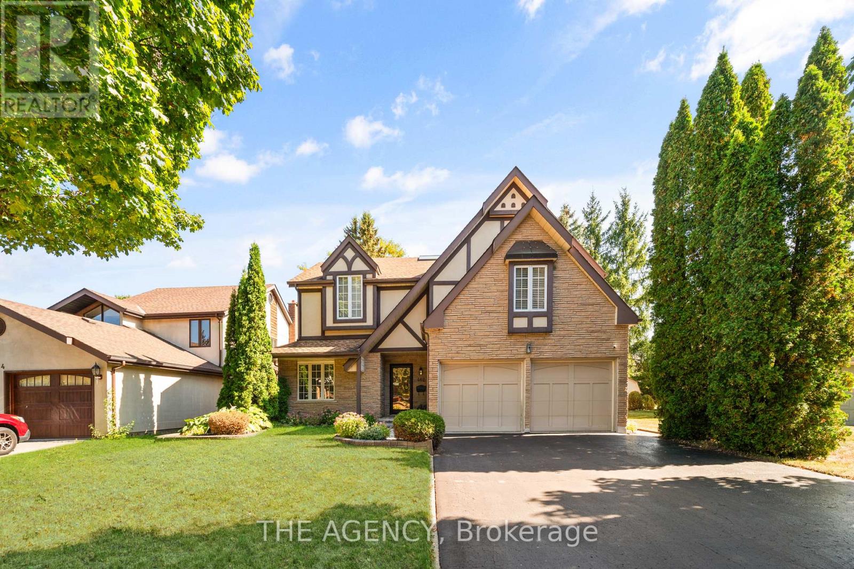14 Greening Avenue
Hamilton, Ontario
Welcome to this stunning 2-storey home located in one of the areas most desirable family-friendly neighbourhoods. Offering a perfect blend of comfort, functionality, and lifestyle, this property is ideal for families seeking space both inside and out. This home features 3 spacious bedrooms on the second level, along with 1 full bathroom and 2 half bathrooms - including a convenient ensuite in the primary bedroom. The thoughtful layout provides a balance of privacy and functionality, making it an excellent choice for growing families. The finished basement offers an additional bedroom and versatile living space, perfect for a recreation room, home office, or guest suite. With a 2-car garage, there is no shortage of parking and storage options. Step outside and experience your own private backyard oasis. Enjoy a beautiful on-ground saltwater pool with a heater, perfect for extending swimming season, and a hot tub for year-round relaxation. This outdoor retreat is designed for both entertaining and unwinding. Located in a well-established neighbourhood, this home is surrounded by parks, schools, shopping, and all essential amenities, making it an ideal place to raise a family. Updates - 2021 windows, 2024 pool, bathroom, 2013 (approx) roof, eaves and gutters, 2023 (approx.) AC. (id:60365)
175 Mcnichol Drive
Cambridge, Ontario
Welcome to this Franklin Pond home offering three spacious bedrooms and three bathrooms. The main floor features an open-concept layout with a bright kitchen and breakfast bar, a convenient powder room, and inside access from the garage. Upstairs are three generously sized bedrooms and a four-piece bathroom, while the finished basement adds a three-piece bathroom, laundry, and additional living space. The property includes a fully fenced backyard in a quiet, family-friendly neighbourhood, just steps from top-rated schools with easy access to Kitchener-Waterloo and the GTA. Priced to reflect its potential, this is a fantastic opportunity to add your own updates and personal style. Recent improvements include a new furnace (2022), A/C (2020), and roof shingles (2019). (id:60365)
21 Renfrew Street E
Haldimand, Ontario
This sweet one-floor home is full of charm and thoughtful touches - perfect for anyone looking to simplify without sacrificing comfort. With 2 cozy bedrooms, an eat-in kitchen, and a sunny living room, it's the kind of space that instantly feels like home. The laundry room is spacious and could easily double as a quiet little retreat for reading or hobbies. Step outside to enjoy not one, but two decks - ideal for morning coffees or watching the sunset. The fully fenced yard offers mature trees, a fire pit, and extra space for entertaining or relaxing. The basement is great for storage. Updates include: furnace & A/C (2020), water heater (2021), a beautiful walk-in jetted tub with shower (2021), and a new front door (2022). A previous owner also added insulation, updated the siding, soffits, fascia, and eaves. Dont miss the chance to call this place home. (id:60365)
21 - 20 Jenny Crescent
West Lincoln, Ontario
Gorgeous semi-detached condo is a real gem! Located in Wes-Li Gardens, a Mature Adult Community in Smithville, offering a blend of comfort and convenience. Boasts a welcoming foyer and a versatile den, that can double as a bedroom or home office. With lush vinyl plank flooring throughout, the open concept living/dining/kitchen area is bright and spacious.LR/DR further enhanced with vaulted ceiling. The kitchen features stainless steel appliances, a breakfast bar, loads of cupboard and counter space. Picturesque garden door with transom leading to a cozy covered deck and rear yard. The primary bedroom offers a large walk-in closet. Spacious main bathroom. Main floor laundry with a powder room adds convenience. Inside entrance to clean single car garage. The untouched wide-open basement presents opportunities for customization. Overall, this stunning semi-detached condo offers a blend of comfort, style, and functionality in a desirable community setting. (id:60365)
1119 - 1 Jarvis Street
Hamilton, Ontario
Welcome to this stunning 1-year-new 2-bedroom condo located in the heart of downtown Hamilton. This bright and functional unit features floor-to-ceiling windows for natural light and an open-concept living space. The fully equipped kitchen includes stainless steel appliances: fridge, cooktop, built-in oven, microwave, dishwasher. and in-suite laundry. Enjoy top-tier building amenities: concierge/security, fitness centre, co-working lounge, parcel lockers, and upcoming retail at ground level. Prime location just minutes to GO stations, McMaster University, Hamilton General Hospital, and the city's trendiest dining and entertainment districts. Walk Score 98. Easy access to Hwy 403, QEW, and HSR transit. High-speed Rogers Internet is included in the rent! (id:60365)
9 Monticello Crescent
Guelph, Ontario
Welcome to this charming three-bedroom, two-bathroom backsplit, ideally situated on a spacious and beautifully maintained lot just minutes from the University of Guelph. Thoughtfully cared for over the years, this home combines comfort, flexibility, and convenience in a highly desirable location. You'll appreciate the many updates both inside and out, including a tastefully renovated lower-level bathroom (2022), several new windows, and a new garage door with opener (2022). In the past year, new eavestroughs with leaf gutter protection were also added, ensuring both function and peace of mind.The lower level provides outstanding versatility, featuring an art studio that could be transformed into a media room, gym, or games room, along with the potential to create a fourth bedroom offering flexible options to suit your lifestyle.The backyard is a true highlight, beautifully landscaped and meticulously maintained, offering a private retreat for relaxing, gardening, or hosting gatherings. With its large lot and flexible floor plan, this property presents a wonderful opportunity for families, professionals, or those connected to the nearby university. (id:60365)
61 Esplanade Lane
Grimsby, Ontario
Step into modern lakeside living at this nearly 1,500 sq. ft. townhouse in the sought-after Grimsby-on-the-Lake community. This bright and stylish 2-bedroom, 2.5-bath home is designed for both comfort and function. The open-concept main floor features a sleek kitchen with granite countertops, a large island perfect for entertaining, and stainless steel appliances. The spacious living and dining area flows seamlessly to a private balconyan ideal spot to enjoy your morning coffee or unwind in the evening. Upstairs, youll find two generous bedrooms, including a primary with his & her closet space, plus a second full bathroom. With a practical layout, ample storage, in-suite laundry, and the convenience of exclusive parking right outside your front door, this home checks every box. Location is everythingset in a vibrant lakeside community, youre just steps from the waterfront trail, boutique shops, cafés, and restaurants. With quick access to the QEW, commuting to Niagara or the GTA is effortless. This property offers the perfect blend of modern comfort, low-maintenance living, and a connected lifestyle by the lake (id:60365)
112 Baker Street N
Thorold, Ontario
*** Gorgeous Modern open concept Townhome in the highly desirable area of vibrant Thorold *** *** Thorold is amongst the safe & quiet city of Canada ***** Perfect for the contemporary family & working professionals ** ** This home offers a modern layout of open living areas and private retreats **** Hardwood Flooring, Quartz Kitchen Countertop, Huge backyard, Ensuite laundry on second floor, 1 garage & 1 driveway parking **** Providing the ultimate convenience and lifestyle. Close to schools, parks, shopping, and dining, Brock University, Hwy 406, QEW, Shopping Outlets, Beaches, Wineries & Canada's most favorite tourist location - Niagara Falls ** ***** Ideal Home & Location ***** (id:60365)
70 Elm Ridge Drive
Kitchener, Ontario
3-Bedroom Detached Home In A Desirable Neighborhood. Hardwood Flooring And Pot Lights Throughout. Open Concept Kitchen With Breakfast Island, Dining Area & Stainless Steel Appliances. Bright And Spacious Living Room With Large Window. Family Room With 3-Piece Bath Walk-Out To Backyard Potential For Nanny Suite. Good Sized Lot Features Nice Garden With Gazebo And Shed. Driveway Can Accommodate Parking For 5 Cars. (id:60365)
55 - 118 Daylily Lane
Kitchener, Ontario
The 2 Bedroom 3 Bathroom Townhouse Unit Is A Renter's Dream. Located In The Highly Sought Huron Village Community. This Unit Features Laminate Flooring On The Main Level, Full Bathroom Ensuite In The Primary Bedroom, Open Concept Living/Dining Room, Stainless Steel Appliances, Walkout Balcony Terrace. Minutes Away From The 401 Hwy, Schools, And Amenities. Show And Tell!!! (id:60365)
37 Corbett Street
Southgate, Ontario
Welcome to this inviting family home, nestled in one of Southgates most desirable neighbourhoods. Perfect for first-time buyers or those seeking more space to grow, this residence offers comfort, convenience, and endless possibilities. Enjoy the best of both worldsquiet community living with easy access to everything your family needs. Nearby amenities include Grey Bruce Trails, Blue Mountain, golf courses, Markdale Hospital, Dundalk Community Centre, local shops, restaurants, and downtown Dundalk. Recreation, adventure, and everyday essentials are all just minutes away. Inside, the bright open-concept design creates a modern and welcoming atmosphere, ideal for both family living and entertaining. Featuring 4 generously sized bedrooms, 3.5 bathrooms, and a 2-car garage, this home provides ample space for everyone. Thoughtful finishes throughout combine elegance with practicality, ensuring style and comfort go hand in hand. More than just a house, this is a place where family moments are created and memories are made. (id:60365)
462 Winchester Drive
Waterloo, Ontario
Located in the prestigious and sought-after Beechwood West community of Waterloo, this 3-bedroom, 4-bathroom home offers a fantastic floor plan, an abundance of natural light, and endless potential to make it your own. Flooded with natural light from numerous windows, the home features a double-height family room anchored by a gas fireplace a striking focal point for both everyday living and entertaining. The main floor also includes a formal dining room, and a dedicated office. Upstairs, the spacious primary bedroom includes a private ensuite, while two additional bedrooms and a conveniently located laundry room complete the second level. The finished basement is perfect for entertaining, with a large recreation area, a full bar, space for a pool table, and plenty of storage. Outside, the home sits on a generous, fully fenced lot with a large deck ideal for gatherings or relaxing in privacy. Residents also enjoy access to the Beechwood West II Home Owners Association amenities, including a pool, tennis courts, and a basketball court. Situated in one of Waterloos most desirable neighborhoods, this home is just minutes from the University of Waterloo, Wilfrid Laurier University, Westmount Golf & Country Club, and The Boardwalk. (id:60365)




