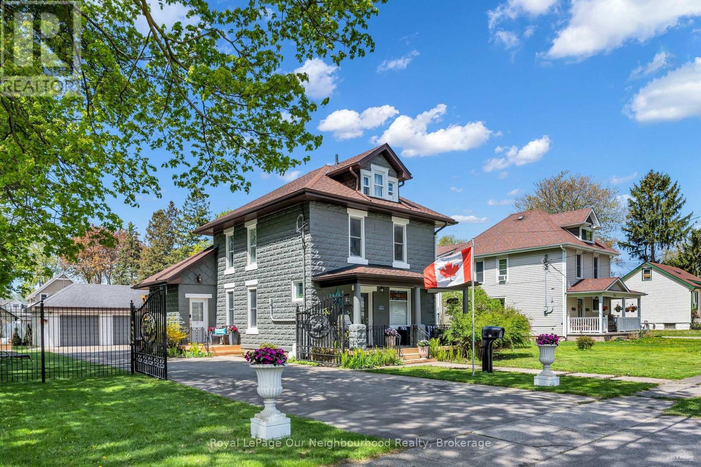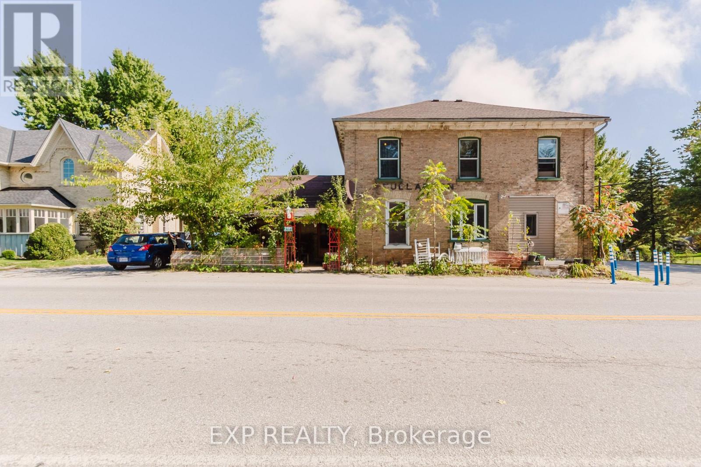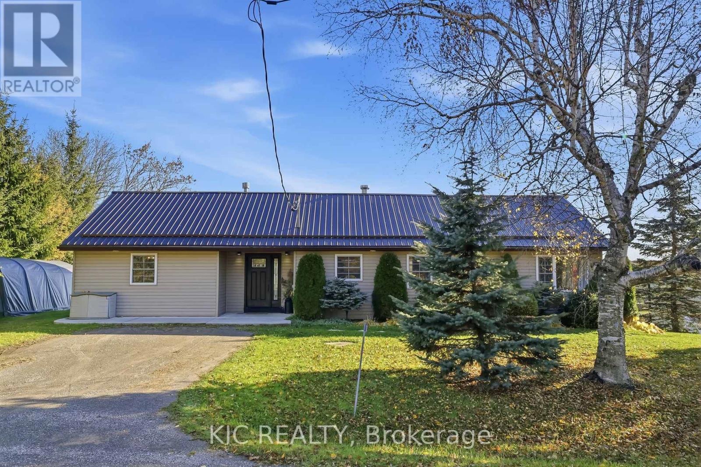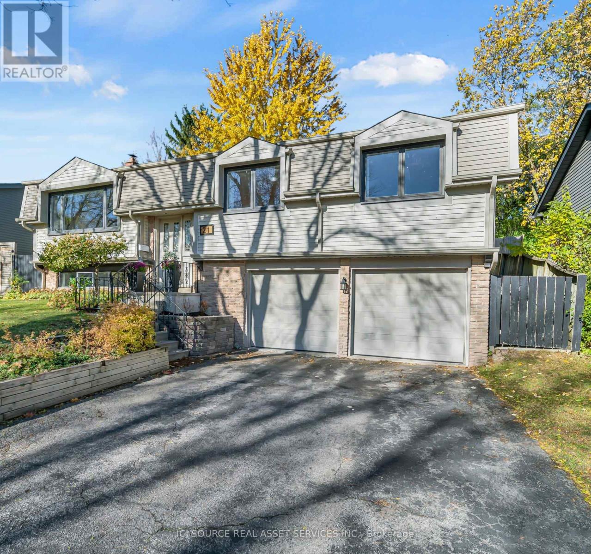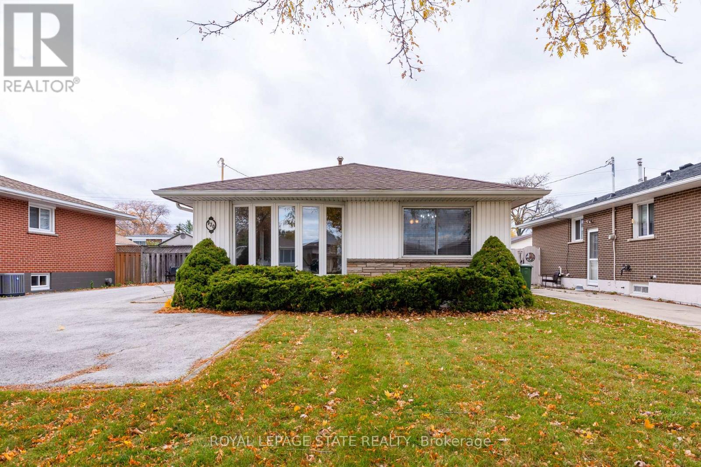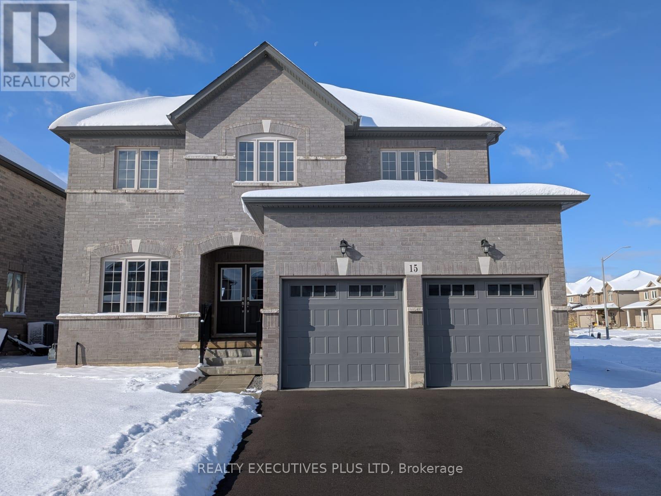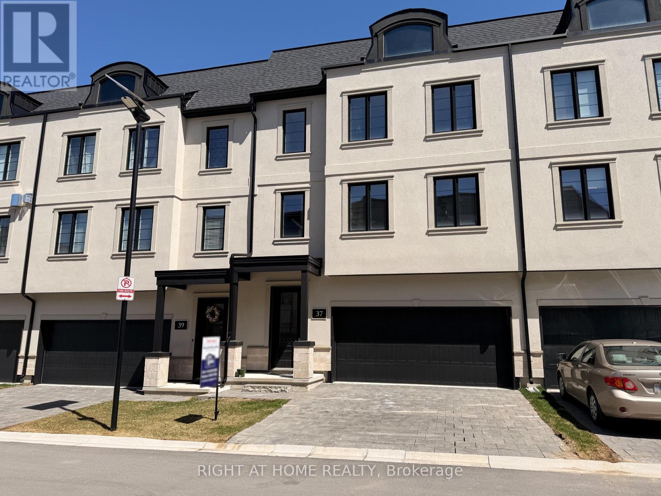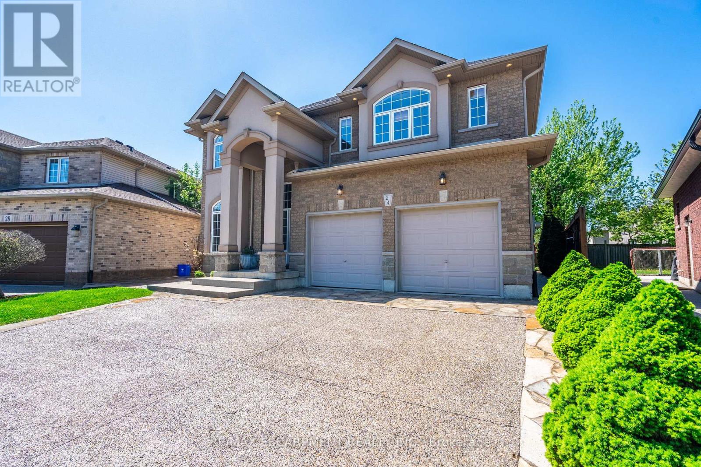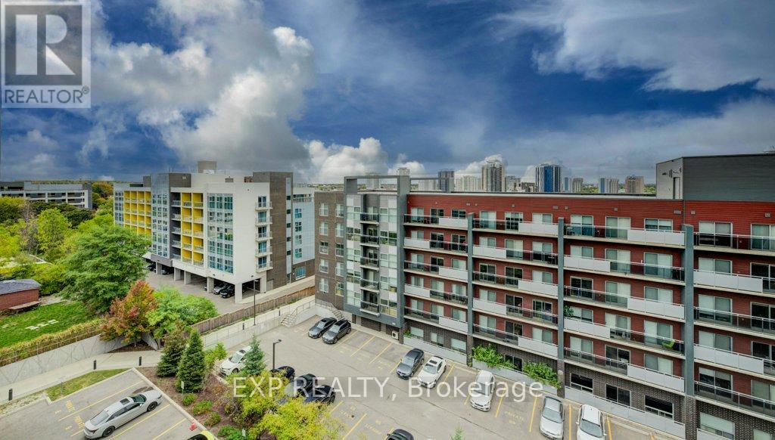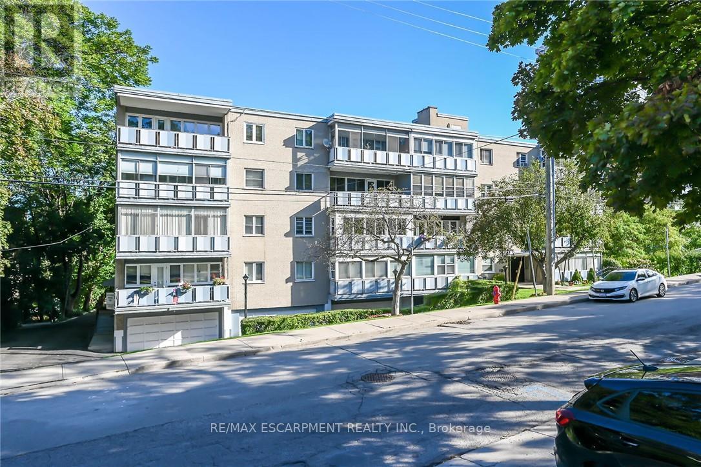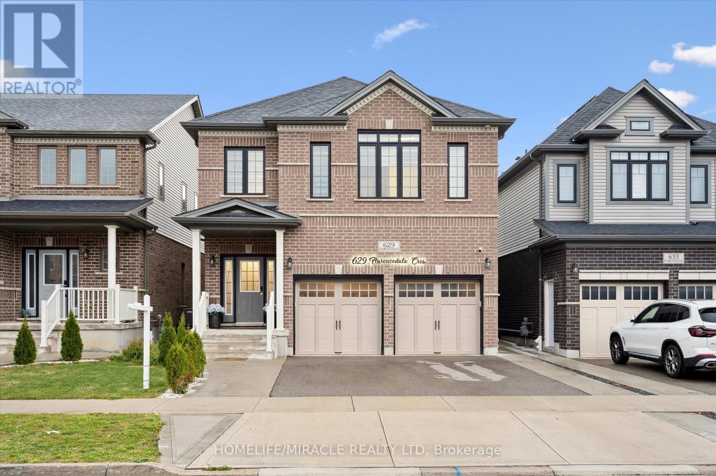28 Ramey Avenue
Port Colborne, Ontario
Welcome to this impeccably upgraded detached home, where every detail has been curated for comfort and elegance. Nestled in the heart of The Island in Port Colborne. This beautiful property boasts 3 baths, a spacious living and dining area, main-floor laundry, and kitchen with direct access to a spacious deck and a charming gazebo, perfect for alfresco dining or relaxing in your fully fenced, landscaped yard with a cozy fire pit. Upstairs, retreat to 3 well-appointed bedrooms, including a primary suite with a walk-in closet, sitting area and one with access to a finished attic (ideal as a kid's playroom, home office, or creative space). Recent upgrades ensure worry-free living: appliances, updated electrical panel and rewiring(main floor), plumbing, flooring throughout, new roof plywood and asphalt shingles.The massive 3.5 car detached garage offers unparalleled flexibility, use it for vehicles, a workshop, home gym, entertaining or premium storage. Location is everything, and this home is ideally situated in a great desirable family neighbourhood, steps from shops, restaurants, schools, transit, with views of ships passing through the nearby canal. Don't miss this move-in ready home! (id:60365)
3191 Perth 163 Road
West Perth, Ontario
Welcome to this 4-Bedroom and 4-Bathroom Home, with 2-Kitchens on the Main Floor. This is where Opportunity meets Potential! This Unique Property in the Heart of Fullarton is a True Investor's Dream. Zoned for Residential and Mutiple Commercial Use under C2 but Currently Enjoyed as a Residential Home. Offering Endless Flexibility, it's Perfect for those Looking to Live, Work, or Invest all in One Place. Making it Ideal for Multi-Generational Living or Future Rental Potential. The Property once Operated as a Fully Functional Gas Station, Convenience Store, and Restaurant, and still Retains the Infrastructure for a Future Entrepreneur to Bring it Back to Life. Get Creative and Convert it Into a Gas Station with a Tim Hortons or Anything you Like. Outside, you'll find a Detached Two-Bay Garage Perfect for a Mechanics Shop, Workshop, or Small Business Operation. Above the Garage is a Drywalled, Unfinished Loft Ready to be Transformed into a Private Office, Apartment or Rental Suite, Offering Potential for Supplemental Income. Recent Updates add Peace of Mind, Including a Roof on the House was Replaced 3 Years Ago, a New Hot Water Tank in 2024. The Backyard Features a Beautiful Garden with Fruit Trees, Vegetable Plants, and a Chicken Coop, Perfect for Those who Love the Charm of Rural Living. This One-Of-A-Kind Property Offers Incredible Potential for Investors, Entrepreneurs, or Anyone Looking to Create Multiple Income Streams while Living On-Site in a Spacious Family Home. You will be Very Visible as Travelers stop on route to the Beaches of Lake Huron, Local Camp Grounds and Cottage Country. Or just Enjoy your New Home. (id:60365)
327 Rutherford Road
Alnwick/haldimand, Ontario
Welcome to 327 Rutherford Road, a charming bungalow filled with upgrades! This 2+1 bedroom, 2 bathroom property features a brand-new kitchen with modern finishes, perfect for family meals and entertaining. The kitchen features a quartz countertop complete with a farmers sink. Both bathrooms have been thoughtfully updated, offering contemporary style and comfort. The cozy family room, highlighted by a propane fireplace, offers a great place to unwind. The finished basement provides additional living space with endless possibilities, whether as a home office, recreation room, or extra storage. Set on a private lot, this property offers a spacious backyard complemented by a large detached heated garage/workshop. This home blends modern upgrades with peaceful country living, all just a short drive from schools, shopping, and Highway 401. (id:60365)
21 Woodridge Drive
Guelph, Ontario
Welcome to this beautifully cared for 3-bedroom, 2 bathroom home nestled on a quiet street. Brimming with warmth, charm, and natural light, this home offers a bright and functional layout perfect for modern family living. Step inside to find an open concept layout with large windows that fill the space with sunshine and natural light. The main level features a spacious family room, dining area, and open kitchen with a kitchen island for casual meals or entertaining. Open to the kitchen, a cozy family room provides the perfect spot to unwind or gather with friends. The split layout keeps stairs minimal while optimizing space and flow throughout. The lower level adds even more flexibility with a large recreation room- perfect for movie nights or a home office - plus convenient storage and laundry room. The double car garage gives space for two vehicles along with an oversized driveway enough to park 4 cars. Step outside to your own backyard retreat with complete privacy and lush gardens- ideal for summer fun, entertaining, or peaceful relaxation. An additional finished office or storage included as well. Located on a quiet, family-friendly street, you can enjoy a true sense of community with fantastic neighbors and walkable access to parks, schools, and green spaces. Shopping, transit, and major highways are just minutes away, making daily life effortless. This move-in ready gem offers the best of Guelph living-don't miss your chance to call it home. *For Additional Property Details Click The Brochure Icon Below* (id:60365)
930 Upper Ottawa Street
Hamilton, Ontario
Welcome to this well-maintained 3-level backsplit located in a desirable East Hamilton Mountain neighbourhood! Features approximately 1,583 sq. ft. of finished living space, this home features 3+1 bedrooms and 2 full bathrooms, providing plenty of room for a growing or extended family. The separate rear entrance offers excellent in-law suite or rental potential, adding flexibility and value to this inviting property. The solid oak kitchen features granite countertops, ample cupboard space, and a convenient layout that flows seamlessly into the separate dining room, complete with matching display cabinets. The spacious living room is highlighted by a large bay window that fills the home with natural light. All carpeted areas conceal hardwood floors, waiting for your discovery and enjoyment. The main bathroom features a relaxing jetted tub, while the lower level includes a comfortable family room, fourth bedroom, 3 piece bathroom and laundry area. A crawl space provides additional storage options. The exterior boasts a fully fenced 55' x 122' lot with plenty of room for outdoor enjoyment, perfect for children, pets, or entertaining guests. The private driveway accommodates parking for four vehicles and includes a convenient turnaround area. There is also an underground sprinkler system in the front yard. Ideally located near schools, Huntington Park Recreation Centre, the public library, and public transit, this home provides comfort, convenience, and potential in one of East Hamilton Mountain's most established and family-friendly neighborhoods. A fantastic opportunity for anyone looking for space, versatility, and a prime location! (id:60365)
70 Dennis Drive
West Lincoln, Ontario
Welcome to 70 Dennis Drive, Smithville. Built in 2020 by Marz Homes, this beautifully finished freehold townhome offers the perfect blend of modern style and small-town living. Step inside to a bright, open-concept main floor featuring a spacious kitchen with granite countertops, built in pantry, upgraded appliances and breakfast bar. The adjoining dining and living areas are ideal for family time or entertaining friends. Upstairs you'll find three generous bedrooms, including a primary suite with a walk-in closet and a private ensuite bath. Convenient second-floor laundry makes life easy, while the additional full bathroom and two bedrooms offer plenty of room for family or guests. The partially finished basement adds extra living space for a rec room, home office, or gym. Outside, enjoy your private yard and attached garage with inside entry. Located in one of Niagara's most sought-after small towns, this home is within walking distance to excellent schools, parks, and the brand-new West Lincoln Community Centre. Smithville offers quiet streets, a strong sense of community, and an easy commute to Hamilton, Niagara, and the QEW. A move-in-ready home in a safe, family-friendly neighbourhood, this is small-town living at its best. (id:60365)
15 Venture Way
Thorold, Ontario
Brand New Never Lived In Amazing All Brick Detached Home! This is the opportunity to move into a brand new home with upgraded features without the wait! The wonderful layout has maximized the opportunity for an abundance of sunshine. The open concept kitchen and familyroom is enhanced by the cathedral ceiling creating great space for entertaining and family time. The four bedrooms upstairs are highlighted by the primary bedroom with a lavish ensuite and two walkin closets. The lower level future potential was well considered when the builder added a separate private entrance and the windows allow more natural light. The finished full bathroom in the lower level is waiting for the new owner to design the rest of the additional living space to address their own personal requirements. Don't miss out on new, upgraded, inviting, family neighbourhood! (id:60365)
37 - 435 Callaway Road
London North, Ontario
Welcome to this exceptional two-year young townhome, a spotless and completely move-in ready residence nestled in the heart of Sunningdale North, within the prestigious Masonville area. This freehold property, part of the highly sought-after Montage Complex by renowned Wastell Developments, offers the distinct advantage of owning your land it's not a condo! *** Imagine arriving home and entering your spotless, triple-painted garage via remote, leading into a spacious family room with a walk-out. Ascend to the bright and airy open-concept second level, featuring an expansive great room with a balcony, a full kitchen with a central island, elegant quartz countertops, stainless steel appliances, and a convenient pantry, along with a practical 2-piece bath and a fully equipped laundry area. Enjoy the ease of hard surface flooring throughout the main and second levels.*** The third floor provides a comfortable retreat with a generous master bedroom boasting a 3-piece ensuite bathroom and a walk-in closet, two additional well-sized bedrooms, and a 3-piece shared bathroom. The convenience of a double car garage and a private double driveway further enhance this appealing package.*** With nothing left to do but unpack and settle in, you'll appreciate being just minutes from Masonville Mall and the diverse amenities of North London. Benefit from excellent school districts, a variety of shopping, entertainment, and dining options, as well as nearby greenspaces and the prestigious Sunningdale Golf & Country Club. Western University and University Hospital are also within close proximity. *** The low common fee of $155.84 per month covers lawn maintenance and snow removal, adding to the ease of living. This remarkable home is ideal for growing families, downsizers, young professionals, or discerning investors. All five appliances are included, and flexible possession is available. We invite you to experience the exceptional lifestyle this townhome offers. (id:60365)
24 Edgecroft Crescent
Hamilton, Ontario
Your dream home awaits at this custom-built 2,655 square foot masterpiece nestled on a generous pie shaped lot. Enter the home to discover an abundance of natural light, with elegant chandeliers and pot lights that illuminate every corner of the home. The front entrance boasts a stunning 17-foot open vaulted ceiling, creating an airy and grand atmosphere perfect for both relaxed living and elevated entertaining. The heart of the home is a beautiful maple kitchen with quartz countertops, island, and extended pantry open to the dinette and family room, featuring a gas fireplace, built in surround sound speakers and wall-to-wall windows that invite the beauty of nature indoors, providing a serene backdrop as you cook and gather with loved ones. Head up the gorgeous open, wooden step, spiral staircase, to retreat to the luxurious primary suite complete with a lavish five-piece ensuite and 12 x 5 walk-in closet. Three additional well-appointed bedrooms and a spacious five-piece bath complete the second floor, ensuring ample space and privacy for family members or guests. The open unspoiled lookout basement offers high ceilings, four large windows, a three piece rough-in, a perfect canvas for your personal touch. Outside, your private backyard oasis awaits with stunning aggregate and stone landscaping around the whole house, lush gardens, an 8ft wooden fence, a welcoming pergola, and a charming campfire spot perfect for evenings under the stars. The 21 ft x 21 ft double car garage and 6 car driveway complete every wish list. This home combines modern comforts with thoughtful design, ensuring a lifestyle that celebrates both indoor luxury and outdoor living. This is your chance to call this exquisite property your own. (id:60365)
718 - 250 Albert Street
Waterloo, Ontario
Elite and sophisticated 1-bedroom, 1-bath condo with modern finishes and a smart, functional layout. The optimized kitchen offers ample storage and sleek design, complemented by in-suite laundry and a Juliette balcony that brings in natural light. A cozy and welcoming home with style and comfort combined. Unbeatable location-close to universities, colleges, shopping, dining, and public transit. Perfect for students or professionals seeking convenience and accessibility. The building features outstanding amenities, including a fitness center, media room, rooftop deck with BBQs, games room, party/meeting spaces, bike storage, visitor parking, and secure entry. Modern urban living at its finest. (id:60365)
405 - 107 St Josephs Drive
Hamilton, Ontario
Outstanding Penthouse level unit in a friendly co op building environment conveniently located i n a good area close to all amenities including St Joseph's Hospital. Outstanding value for affordable living. This is a rare opportunity! Unit is now vacant flexible closing is available. (id:60365)
629 Florencedale Crescent W
Kitchener, Ontario
Modern 6-Bedroom,5-Bath Smart Home |Built 2021|Fully Legal Secondary Suite |$150K in Structural & Interior Builder Upgrades. Welcome to this extraordinary executive residence that epitomizes luxury living,where timeless elegance meets modern sophistication.This over 3,300 sq. ft. masterpiece showcases architectural excellence and meticulous craftsmanship throughout.Featuring soaring 9-ft ceilings on all levels, the home exudes an atmosphere of openness and grandeur. The home is equipped with advanced smart technology, enabling you to conveniently control the heating,cooling and lighting systems right from your smartphone.The gourmet kitchen is a chef's dream, boasting high-end built-in appliances, a cooktop with quartz countertops and backsplash, and an extended oversized island with a quartz waterfall edge-perfect for entertaining.Enhanced by designer light fixtures and a whole-home water softener system,every detail reflects thoughtful luxury.All bathrooms have been fully upgraded with frameless glass showers, custom sinks,Quartz Counters and premium finishes, ensuring both comfort and sophistication.A dedicated home office offers the perfect setting for productivity and convenience.Additional highlights abundant natural light from large upgraded windows,a spacious deck and a fully fenced backyard-perfect for outdoor entertaining,family gatherings,and peaceful relaxation.The fully legal duplex basement suite features a private entrance,open-concept layout, and modern kitchen with stainless steel appliances, quartz counters and backsplash, separate laundry, a full bathroom, four large egress windows, bright living area, and cold storage for added utility. A double-car garage with an electric door opener & an extended driveway provides ample parking and convenience, while the professionally landscaped exterior enhances the property's exceptional curb appeal. Ideally situated near top-rated schools, scenic parks,walking trails, shopping, and transit. (id:60365)

