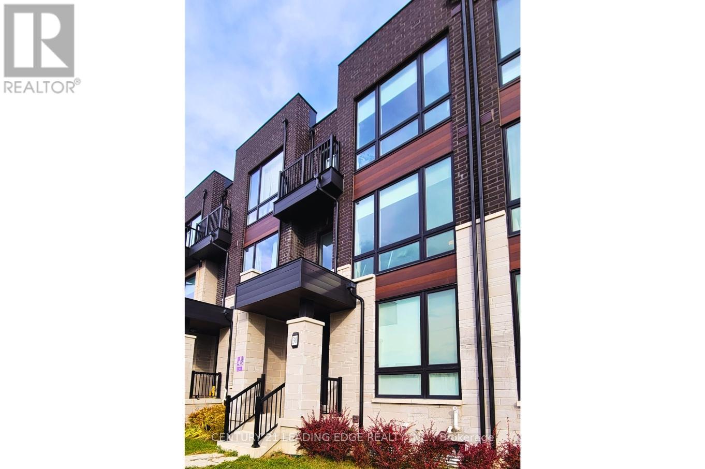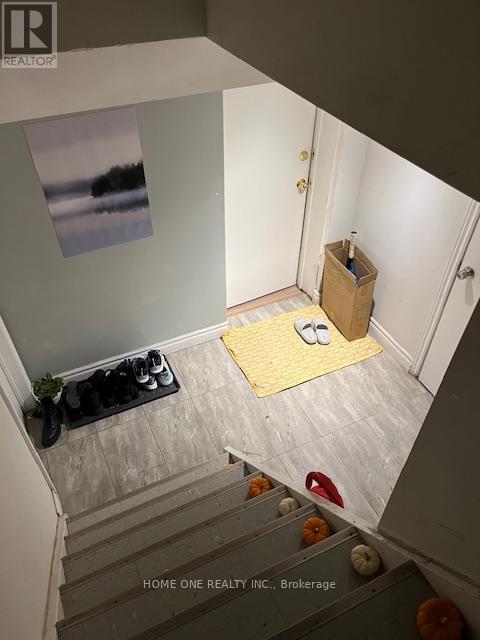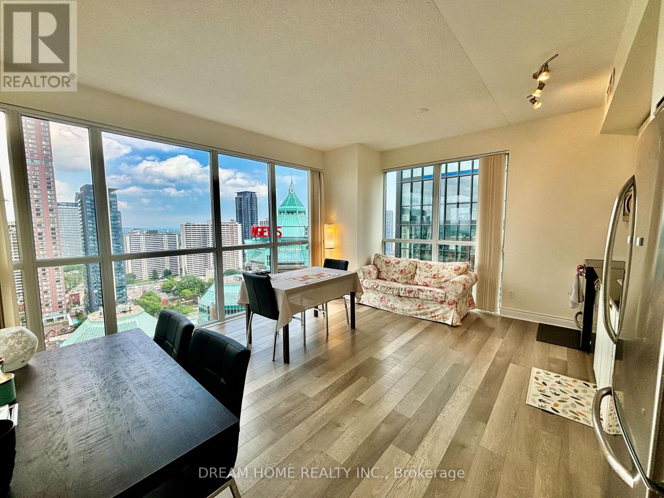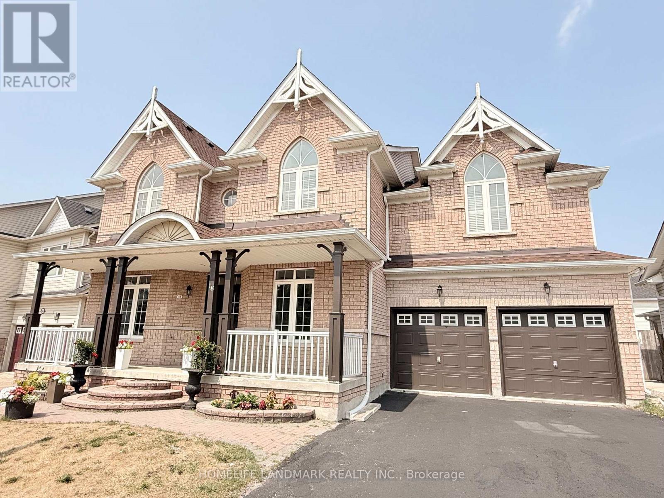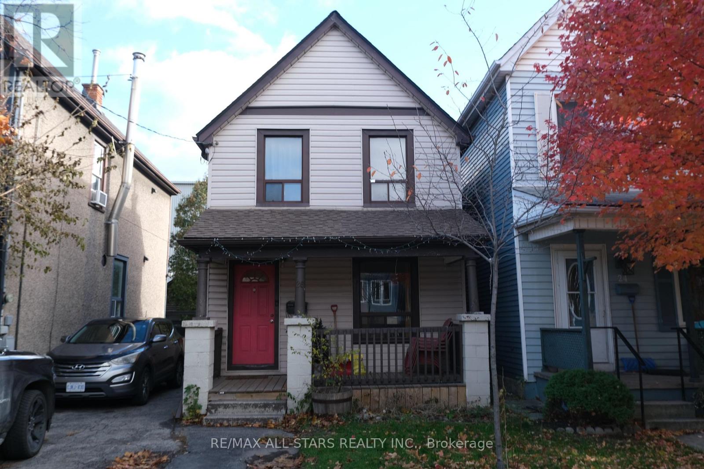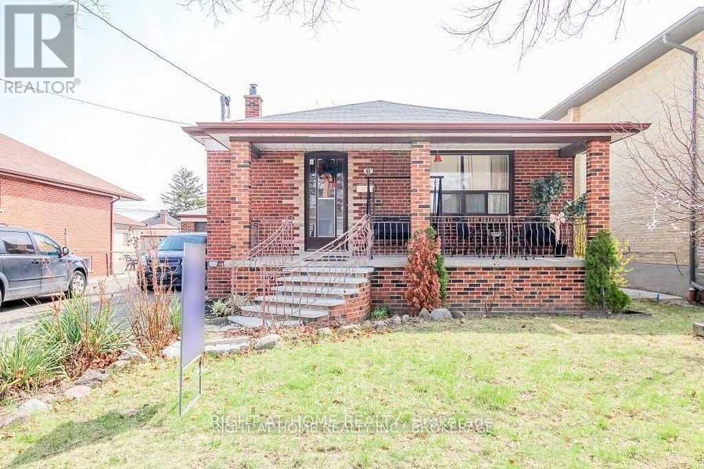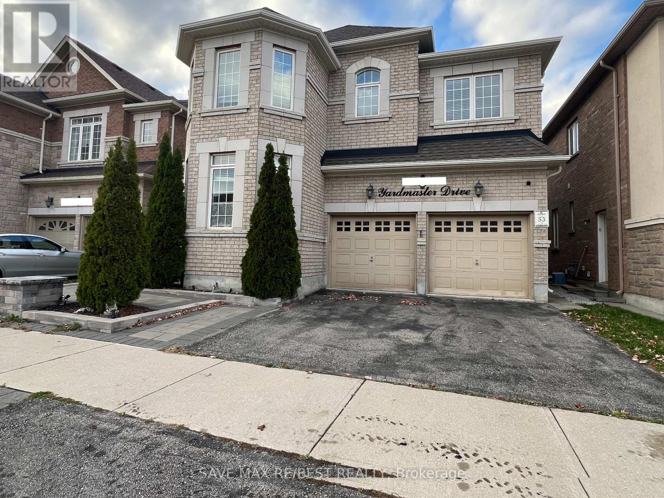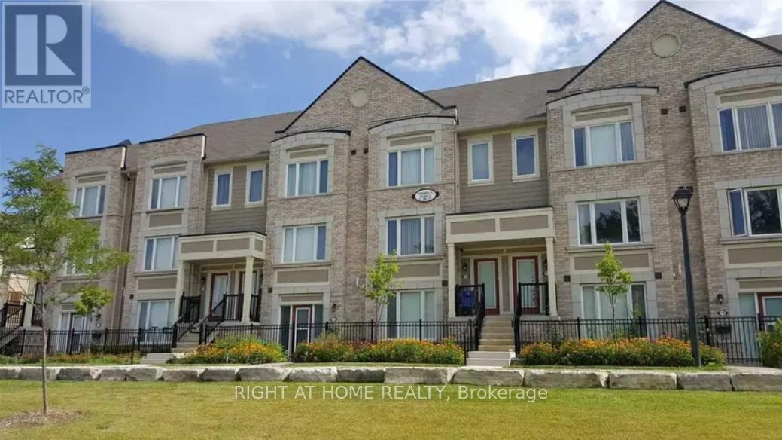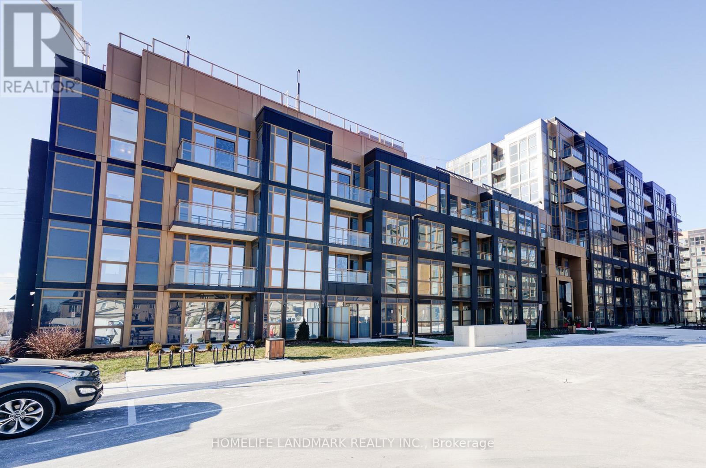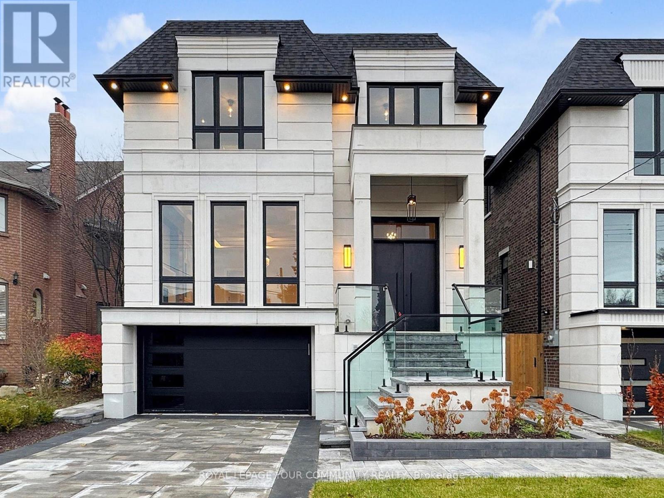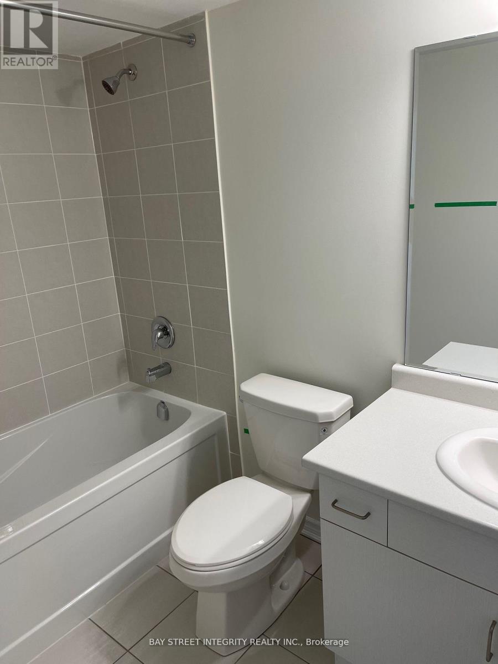30 Hammersmith Lane
Markham, Ontario
Rare, New Luxurious 4 Br Townhouse w/ Soaring 9 Ft Ceilings On Every Floor! Bedroom w/ 4 PC Ensuite on Main. Double Car Garage. W/O to Balcony with Beautiful Views Of Pond. Newly Finished Basement w/ 3 PC Bath. New Paint & Ready for Move In. Lots of Upgrades! Including Oak Staircase w/ Wrought Iron Railings, Granite Countertops, Modern Cabinets, SS Appliances, Pot Lights & Premium Roller Blinds. Quality Built By Poetry Living. Amazing Location. Close To Hwy 404, Costco, Richmond Hill Green SS, Richmond Green Park, Community Centre & Shopping Centre. (id:60365)
Bast - 95 Finch Avenue E
Toronto, Ontario
Amazing AAA Location, Separate Entrance Basement Suite W/Well Maintained One Bedroom & Full Ensuite Bathroom , Kitchen Combined W/Large Living Room, Vinyl Flooring Throughout, Fresh Painting, Own used Laundry. Close To Finch Subway Station, T.T.C, Shops, Restaurants & Gourmet Cafe's. (id:60365)
2802 - 28 Ted Rogers Way
Toronto, Ontario
Welcome to luxury condo living at Couture Condominium by Monarch. This Fully Furnished bright 2-bedroom, south-east corner suite features a spacious split-bedroom layout, floor-to-ceiling windows, and stunning city skyline and lake views. It offers a modern kitchen with granite countertops and stainless steel appliances, an open-concept living/dining area, and a welcoming foyer. Ideally located steps from Yonge & Bloor, Yorkville, and TTC subway (3-minute walk), with easy access to University of Toronto, Toronto Metropolitan University, premium shopping, dining, and hospitals. Enjoy top-tier amenities: 24-hour concierge, indoor swimming pool, hot tub, dual fitness centres, yoga studio, sauna, movie theatre room, party room, guest suites, and visitor parking. 1 Parking included!! Lease this exceptional unit in Toronto's premier neighborhood today. STUDENTS WELCOMED! (id:60365)
18 The Queensway
Barrie, Ontario
Welcome to 18 The Queensway, Barrie!This spacious and beautifully maintained 4+1 bedroom detached home offers style, comfort, and functionality for the whole family. Featuring hardwood floors throughout, this home boasts an open-concept main floor with a bright eat-in kitchen, a cozy living area, and a walk-out to a fully fenced backyard perfect for outdoor entertaining.Upstairs, you'll find four generous bedrooms including a luxurious primary suite with two walk-in closets and a private ensuite. A massive second-floor family room provides the perfect space for movie nights, playroom, or a home office.Double garage with ample parking, located in a quiet, family-friendly neighbourhood close to parks, schools, shopping, and Hwy 400. 2018-2019 (Furance and Roof) Move-in ready and loaded with features this is the one you've been waiting for! (id:60365)
26 Niagara Street
Hamilton, Ontario
**Great Bones** Lot's of Updates** New Roof (Spring 2025) Warranty Transferable to new owner** New Water Heater (Summer 2025) Warranty to New Owner** New Furnace(Fall 2025) Seller will pay out contract on Closing-Warranty also Transferable to new owner**New Fridge & Stove (March 2025) New Kitchen Faucet(Fall 2025) Back Porch Replaced (Summer 2025)**Front Porch Replaced 2019**New Stack and underground pipes.**Old Cast Iron stack Replaced and Old broken plumbing under basement florr replaced in 2017** updated wiring 100 amp with circuit breakers** Front pad parking** (id:60365)
Upper - 61 Mcadam Avenue
Toronto, Ontario
Location, Location! This home is fully recently renovated. Plenty of parking is available, and there is a huge backyard for outdoor sitting. Located just minutes from Yorkdale Mall and Highway 401 in a family-friendly neighborhood, this home boasts convenience and accessibility. Enjoy modern upgrades, spacious living areas, and a layout perfect for comfortable living and entertaining. Don't miss out on this exceptional opportunity to live in a versatile property in one of Toronto's most sought-after areas! Utilities 50% (id:60365)
Basement - 8 Yardmaster Drive
Brampton, Ontario
Beautiful, bright, and fully legal 2-bedroom basement apartment offering generous living space and excellent privacy in a quiet, family-friendly neighbourhood near Mississauga Road/Yardmaster Drive. This well-designed suite features a separate paved walk-up entrance, one driveway parking space, and a private outdoor area ideal for BBQs.The interior includes spacious rooms with abundant natural light, laminate flooring throughout, pot lights, quartz countertops, and new stainless-steel appliances (stove, fridge, dishwasher, range hood). A modern full bathroom and stacked front-loading laundry provide added convenience.The home is equipped with multiple premium upgrades, including central humidifier, UV air filtration, smart thermostat, and smart home monitoring. Landscaping is professionally paved for a clean, modern look.Location Highlights: Close to Mount Pleasant GO Station, public transit, schools, parks, nature trails, plazas, shopping, and all major amenities. (id:60365)
66 - 1 Beckenrose Court
Brampton, Ontario
Beckenrose is built by Daniels, a very reputable builder. This beautiful two bedroom and 2 1/2 washroom condo is overlooking the pond. It's a beautiful view to see geese swimming in the pond in the morning during summer. Enjoy the walking trail around the pond. Open concept living, dining and kitchen area. Two large bedrooms with double mirrored closets and ensuite washroom in each. Big terrace, two parkings. Premium location, close to 407, 401 and public transit. (id:60365)
313 - 2333 Khalsa Gate
Oakville, Ontario
Brand New NUVO One Bedroom+ Den +2 Bathroom Condo Unit. Bright, Spacious & Luxury home in the heart of Oakville. Open Concept Kitchen With Stainless Steel Appl. Large Living/Dining Room With W/O To Balcony. The primary bedroom includes a walk-in closet and an ensuite bathroom. Den can be a 2nd bedroom. Laminate Floors. 24 hour concierge, Party Room, Fitness Centre, Pet and Car Wash Stations, Outdoor Pool, Hot Tub, Gym, Media room, Playground & Rooftop Deck. Conveniently located close to the highways, public transit, and GO, and Hospital, parks and trails... (id:60365)
1 Alex Black Street
Vaughan, Ontario
Welcome to this spectacular 6-year new detached home, perfectly situated on a premium corner lot in one of Patterson's most coveted neighborhoods. Designed with modern upgrades and timeless elegance, this residence offers a harmonious blend of comfort, style, and functionality. Step into a grand foyer with double-entry doors and sleek porcelain floors that set the tone for the homes sophisticated design. Boasting 10-ft ceilings on the main floor, 9-ft ceilings upstairs and in the basement, and an airy open-concept layout, the home is filled with natural light throughout. The main floor office impresses with soaring 11-ft ceilings, while the elegant living and dining room features a double-sided gas fireplace, creating a warm and inviting atmosphere. The heart of the home is the modern custom kitchen, equipped with built-in JennAir appliances, stone countertops, a center island with breakfast bar, and a spacious eat-in area that opens to the backyard. An adjoining family room with a coffered ceiling and southeast exposure provides the perfect space for gatherings, enhanced by pot lights and rich 5"engineered hardwood floors throughout. Upstairs, this family-friendly home offers 4 spacious bedrooms and 3 full baths, including a primary retreat with a 6-piece spa-inspired ensuite featuring an oversized seamless glass shower, double vanities, and sleek porcelain finishes. Convenient 2nd floor laundry adds modern practicality. The finished basement extends the living space with a large recreation room, an additional bedroom, and a sound-proofed Karaoke room, ideal for family fun and entertainment. Located steps from parks, scenic trails, boutique plazas, and directly across from Eagles Nest Golf Club. Just 5 minutes to Maple GO (ideal for commuters), Mackenzie Health Hospital, St. Theresa of Lisieux Catholic HS, Alexander Mackenzie HS, and major highways. (id:60365)
117 A Crestwood Road
Vaughan, Ontario
Welcome to 117A Crestwood Rd, Vaughan - A Brand New Custom-Built Masterpiece in One of Thornhill's Most Prestigious Neighbourhoods. Experience unparalleled luxury in this magnificent custom home, showcasing exquisite craftsmanship and high-end finishes throughout all levels. The walk-out basement impresses with 11 ft ceilings, a stunning panelled feature wall with custom built-ins, a bar with island, a nanny/in-law suite with a 3-piece ensuite, a sauna, and a full laundry room.The main floor offers a beautifully designed open layout with a custom family room, built-in shelving, and a sleek fireplace overlooking the expansive, landscaped backyard. The chef's kitchen features premium Thermador built-in appliances, a large waterfall quartz island, and a spacious servery complete with additional sink, stove, and fridge-ideal as a kosher or secondary kitchen. The elegant living/dining area boasts wood-panelled feature walls, built-in shelving, a second fireplace, floor-to-ceiling windows, pot lights, and built-in speakers throughout. A generous office/library, stair lighting, and a private elevator add convenience and sophistication. Upstairs, discover large bedrooms with custom closet organizers, stunning light fixtures, and a second laundry room for ultimate ease. Additional highlights include: a cold room with wine shelves, a sauna, an epoxy-finished garage, a sprinkler system, fully landscaped grounds, and an unbeatable location close to top amenities. Don't miss this meticulously crafted residence-luxury living at its finest. (id:60365)
541 - 2791 Eglinton Avenue E
Toronto, Ontario
Steps To The New Eglinton Lrt And Kennedy Subway Station. Steps To No Frills, Dollar Roma, Other Shops, Restaurant's , Mattamy Built Condo Townhouse. 3 Bedroom With 2.5 Baths. Luxurious 9" Ceiling Open-Concept Living & Dining Space, W/O To A Balcony. Master Bed Room With 2nd Balcony, Laundry On Upper Floor. One Parking Spot. (id:60365)

