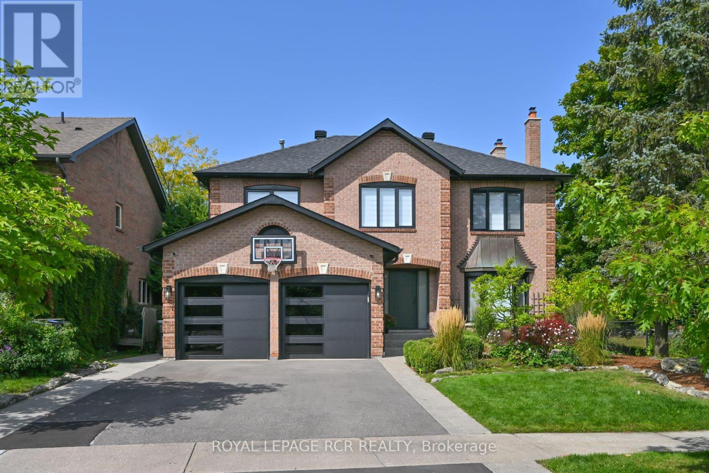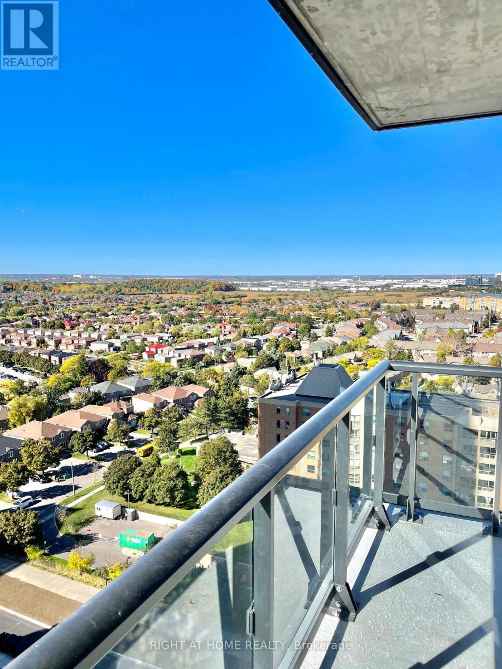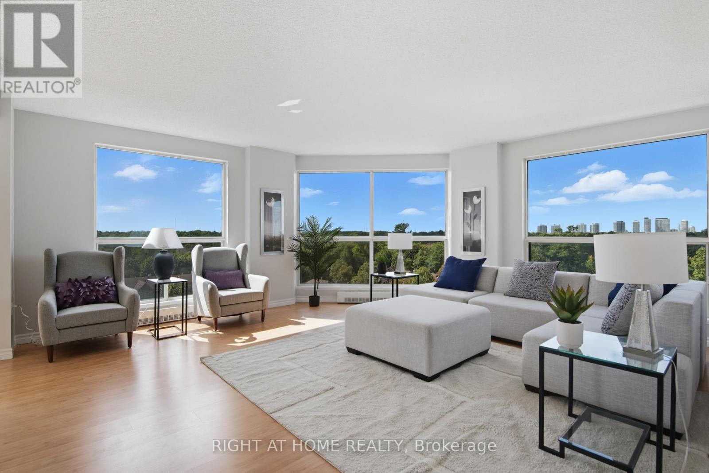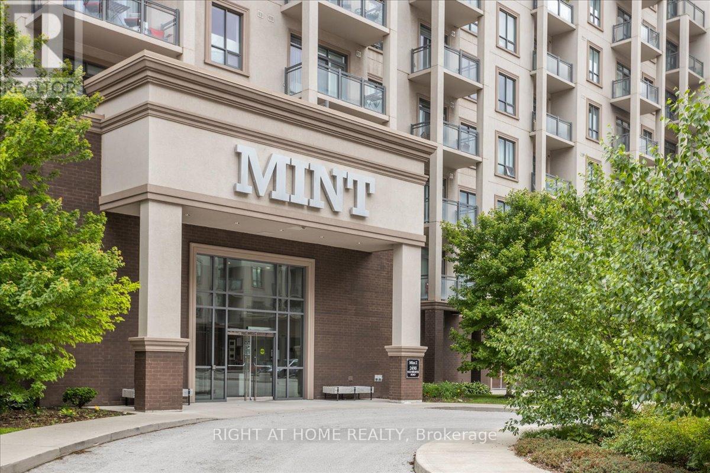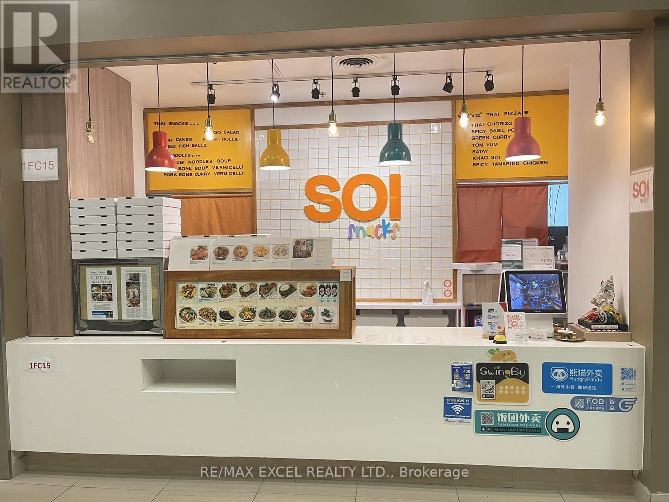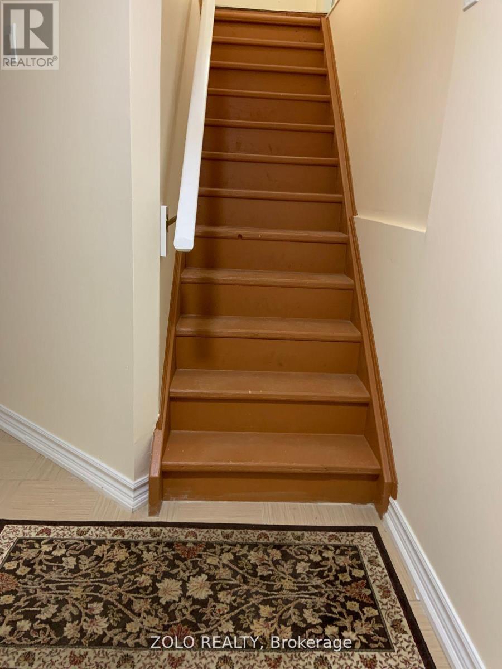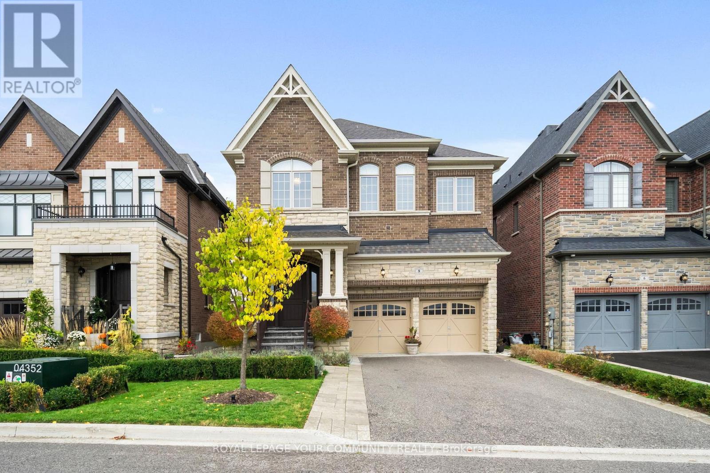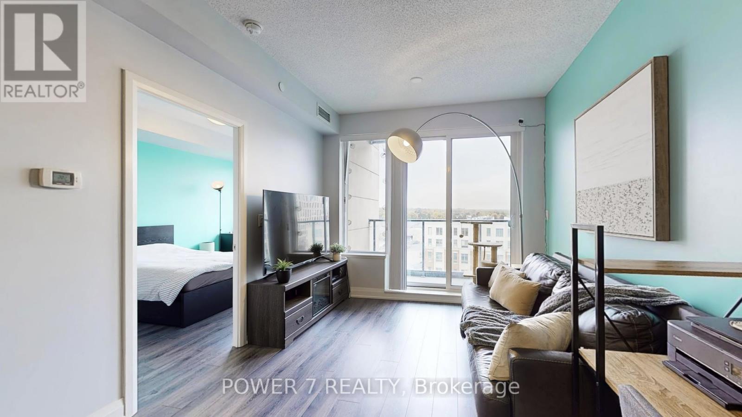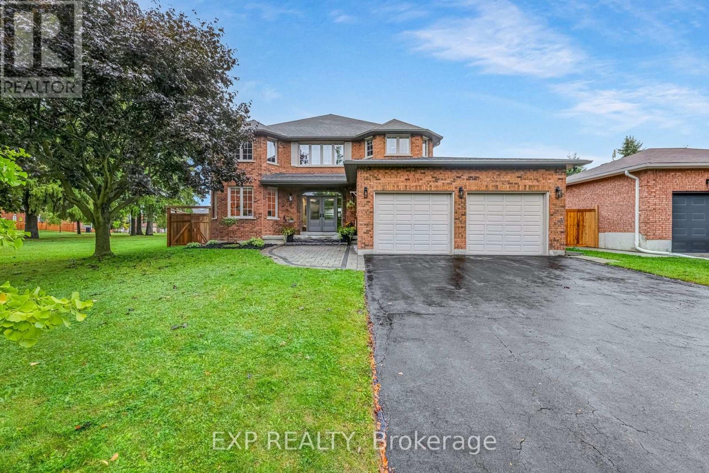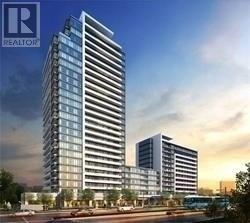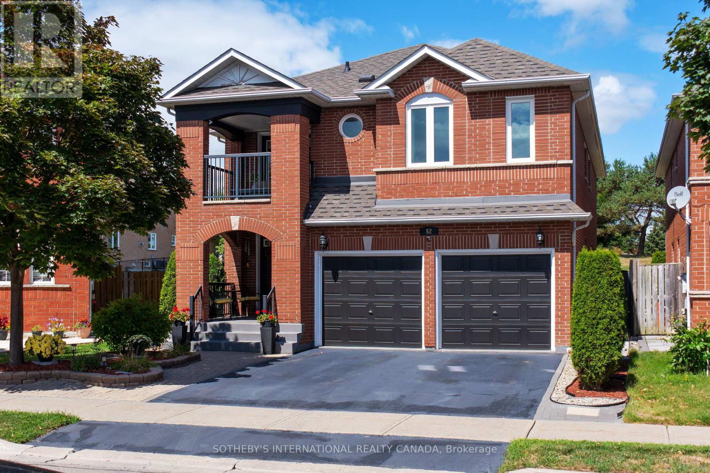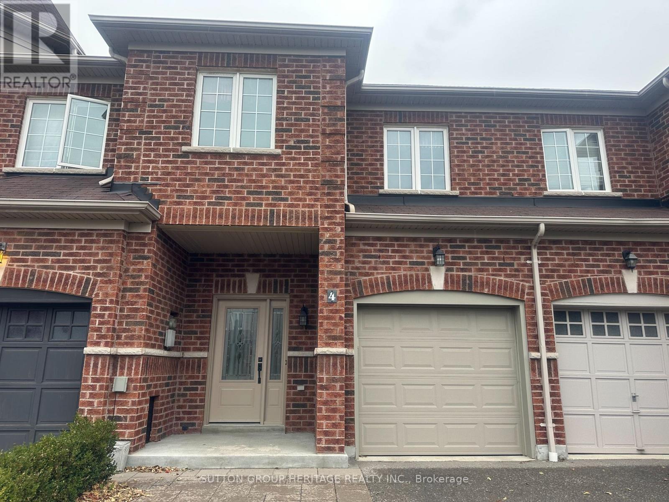26 Christie Drive
Brampton, Ontario
Waltz into your dream home! Nestled in the North end of Brampton (Stonegate) this fully renovated 2-story home is a masterclass in contemporary comfort & timeless elegance. Situated on an ultra-private ravine lot w/no neighbors behind & views of nothing but nature & a beautiful pond, this home & property is the perfect blend of serenity, style & functionality. Offering a turn-key lifestyle. Surrounded by lush foliage, perennial/mature trees that provide natural shade, the lg backyard cant be beat. Enjoy a cozy evening on the 2tier composite deck or soak in the hot tub. As you step through the new front door, you're immediately greeted by a beautiful open staircase w/iron railings & a view right to the back of the house. To the right is a functional office w/built-in cabinet, fireplace, coffered ceiling & accent wall. To the left is a tiled mudroom, w/heated floors & a 2 pc bath. New engineered hdwd floors run throughout the main floor & upper level. Every inch of this home has high end finishes. Chefs dream kitchen boasts oversized island w/quartz counters & sink, subway tile backsplash, top of the line Kitchen-aid SS appliances gas range & b/I oven/microwave combo for all your cooking needs. Sep pantry area. Eat-in dining rm w/ample space for entertaining & attaches to the sunroom area w/3 lg windows & w/o to deck. Family rm is a perfect place to watch TV & the coffered ceiling is next to none. Upstairs, you'll find 4 generously sized bdrms, each offering ample closet space, new flooring/crown molding/custom trim work. Renovated 4 pc main bath, updated w/new vanity, quartz countertop, tub/shower combo. Renovated 3 pc main bath w/new vanity, quartz countertop, & laundry. Primary bdrm w/dream closet, w/island in the middle, custom built-ins & renovated ensuite w/dbl sinks, quartz counters, modern hardware/fixtures & w/i glass shower & soaker tub. Lower-level features 2nd wood fireplace, lg windows & gym rm, 3 pc bath with w/i shower. Seeing it believing! (id:60365)
1606 - 15 Watergarden Drive
Mississauga, Ontario
Brand New, Never Before Lived in Unit. Welcome to Gemma Condos, Where Modern Design Meets Everyday Convenience. This Spacious 2 Bedroom +Den Suite Features an Airy Open-Concept Design, Complete with Soaring Floor-to-Ceiling Windows with a beautiful View. Enjoy a Generous Den Versatile Enough for a Third Bedroom, Dedicated Home Office, or Cozy Reading Nook. The Modern Kitchen Shines with Stylish Cabinetry, Luxurious Quartz Countertops, and Premium Stainless Steel Appliances. The Primary Bedroom Includes a Spacious Walk-In Closet and Private Ensuite Bathroom. Lease Includes Dedicated Parking and Storage Locker. Unbeatable Location! Just Steps from Plazas, Efficient Public Transit, Future LRT, Quick Access to Highway 401/403/407, and Only Minutes from Gourmet Dining, Cafes, Boutiques, and Endless Amenities! Seize Your Chance to Reside in One of Mississauga's Premier Neighborhoods! (id:60365)
909 - 2155 Burnhamthorpe Road W
Mississauga, Ontario
Downsizers, Professionals, Dont Let This One Get Away! There's an Added Bonus To This Unit, its a Massive 'OWNED' STORAGE Room Which is Approximately 12L X 12W X 20HT! This 1210 sq/ft, 2 Bedroom, Master Bedroom Offers an Ensuite and Large Walk-In Closet, 2 Bathrooms, (Ensuite with new Double Sink, and a Jacuzzi Tub) with Floor To Ceiling Windows, Sun Filled Unit! Boasting a W/NW Unobstructed Panaramic View, Offering a Very Private Corner Office/Bedroom. The Entire Unit has Recently been Painted with The Addition of a New Kitchen & Electric Light Fixtures. Located in a Gated 24/7 Secure Community. Offering a Fantastic Recreation Center with Underground Access with A Pool, Exercise Room, 2 Squash Courts/Basketball Courts, Billiards Room, Party Room, Sauna, Bicycle Room, Board Room, Library etc. and Manicured Grounds Offering Outdoor BBQ with Seating Area and a Children's Playground. Pet Friendly. Backs onto Trail Systems, Connects to Glen Erin and Sawmill Valley. Across the Street from South Common Mall, which Includes Walmart, Shoppers, Five Guys etc. A Short Bus Ride to UofT (Mississauga Campus). Plus, 2 OWNED PARKINGS SPACES, the First Literally Feet Away from the Main Entrance & Elevator Entrance. Complimentary Car Wash Bay. Plus, 1 OWNED STORAGE LOCKER, Maintenance Fees Include, Building Insurance, Common Elements, Central Air Conditioning, Heat, Hydro, Water Plus Hi-Speed Internet and Cable TV! Located Closely to Hwy 403, Credit Valley Hospital and Schools. The Unit is Vacant! Making Showings, Very Easy! (id:60365)
301 - 2490 Old Bronte Road
Oakville, Ontario
This 1 bedroom condo features a 260 square foot private terrace, offering a spacious outdoor lounging space that is rare for a condo. Perfect for entertaining family and friends, the outdoor terrace is an extension of the interior living space - providing tremendous value! The open concept kitchen/living room is properly appointed with adequate storage, stainless steel appliances and floor to ceiling windows offering an abundance of natural light. The unit also has in-suite laundry with front loading washing machine and dryer, and comes with 1 underground parking space and 1 locker. The building is equipped with a state-of-the-art geothermal heating and cooling system; as well as, a large party room with kitchen, exercise room, bicycle storage and rooftop patio. Conveniently located at Bronte Rd and Dundas St, the Mint Condominiums is in close proximity to highway access and all of the necessary amenities. (id:60365)
1fc15 - 9390 Woodbine Avenue
Markham, Ontario
Food Court For Lease In King Square Shopping Centre, Canada's Largest Asian Chinese Shopping Centre. Over 300,000 sq ft of retail shopping, dining, and entertainment. Currently operating as a Thai restaurant with a fully functional kitchen and a 12ft kitchen exhaust hood. Perfect for any concept to establish a presence in this new Asian shopping mall. Lots of underground parking and minutes to 404. (id:60365)
175 Mabley Crescent S
Vaughan, Ontario
Bachelor unit (1 room + 1 bathroom) for single person. At a prime location of Bathurst & Steels (just north of Steels) newly renovated bedroom and private bathroom for rent. Kitchen shared with another renter.All utilities included.Walking distance to bus stops leading to subway stations downtown or up north.10 minutes bus ride to York University. Walking distance to grocery stores, doctors office, restaurants, shoppers drug-mark, dollarama and more!No smoking. First and last month required. Students and working specialists welkome (id:60365)
8 King Boulevard
King, Ontario
Welcome to Lucky Number 8 King Boulevard, an elegant fully renovated home in a peaceful residential pocket of King City. Perfectly positioned across from a school park with no neighbours in front, this home blends comfort and style. Step inside to soaring 10 foot ceilings, abundant natural light, California shutters throughout, and above average finishes throughout. The gourmet kitchen is a showpiece with custom cabinetry, a stylish backsplash, a large quartz countertop with a breakfast bar, and a bright breakfast area overlooking the backyard. The family room is warm and inviting with a gas fireplace, built in shelves, and surround sound speakers. The dining room features an electric fireplace that creates a refined setting for entertaining. A formal office with French doors adds flexibility and elegance. Upstairs, the oversized primary bedroom includes his and hers walk in closets, with one offering custom built ins and a secure safe. The second bedroom has its own 3 piece bathroom, while bedrooms three and four share a 4 piece bathroom with double sinks. An open loft and convenient laundry room complete the upper level.The finished basement offers a spacious recreation area currently set up as a home gym and media room with a projector screen and surround sound. A private bedroom and 3 piece bathroom provide space for guests or extended family.Step outside to the backyard oasis with a charming pergola, perfect for relaxing or entertaining. Families will love the quiet setting, top rated schools, nearby trails, parks, local shops, cafés, and easy access to transit and major routes.This exceptional home combines thoughtful design, quality upgrades, and an unbeatable location in the heart of King City. Double car garage, 10 ft ceilings, Custom kitchen, main floor office, Gas and electric fireplaces, Loft and laundry upstairs, Finished basement with media area and gym, Pergola, 5 Minute Drive to the GO Station, 3 Minutes to The King City Arena & Community Centre. (id:60365)
718 - 28 Uptown Drive
Markham, Ontario
Introducing Riverwalk Condos by Times Group, perfectly situated in the heart of Unionville, Markham. This large 1-bedroom suite offers 711 sq ft of thoughtfully designed living space plus a 40 ft north-facing balcony with serene views.The functional open-concept layout features a spacious living room that easily fits a full-sized sofa and entertainment unit, with a walkout to the expansive balcony. The modern kitchen boasts sleek cabinetry, quartz countertops, and family-sized stainless steel appliances, ideal for everyday cooking or entertaining. The open dining area provides versatile space that can also serve as a home office or den, accommodating your lifestyle needs.The primary bedroom is bright and generously sized, offering a double-door closet and a large window with north exposure. A modern 4-piece bath completes the home with style and comfort.Enjoy first-class building amenities including 24-hour concierge, fitness centre, indoor pool, party room, games room, and more. Conveniently located steps from grocery stores, restaurants, and shops, with YRT transit at your doorstep and quick access to Hwy 404. Within top-ranking school zones - Unionville High School and James Robinson P.S.Perfect for young professionals, downsizers, or investors seeking modern condo living in Unionville's most desirable location. (id:60365)
67 Geoffrey Crescent
Whitchurch-Stouffville, Ontario
Beautifully located in one of the most established and sought after areas of Stouffville where houses rarely come available, this is your chance to own a property that delivers on every level. A Fairgate model home spanning an impressive 3700 square feet, this residence offers the perfect blend of timeless elegance, everyday comfort, and endless space for family living and entertaining. The moment you enter, the grand double Scarlett O'Hara staircase makes a striking first impression, setting the tone for the scale and detail that define this home. Natural light pours in through countless windows, highlighted by the soaring two-storey window wall, a dramatic centre piece that creates both warmth and sophistication. Elevated ceilings and open sight lines enhance the feeling of space and connectivity throughout. Every detail speaks of quality and timeless design including solid wood doors, upgraded millwork, and oversized trims showcasing the craftsmanship built to impress and to last. With 5+2 bedrooms and 5 bathrooms, this home has been extensively updated to suit modern living, offering space and flexibility for the whole family. At 667 square feet, the luxurious principal bedroom is your private retreat offering incredible space including large walk-in closet, sitting area and 8-ft patio doors with access to the outdoor balcony, perfect for morning coffee or peaceful sunset views. The newly renovated ensuite with standalone tub and massive walk-in shower truly makes you feel like you are in your own suite. Updated just last year, the walkup basement provides even more living space, ideal for hosting family gatherings, creating a games or media room, or accommodating multigenerational living. Whether you're entertaining on a grand scale or enjoying cozy nights in, this home adapts to every need. Step inside and see for yourself, you wont want to leave. (id:60365)
2506 - 7890 Bathurst Street
Vaughan, Ontario
Gorgeous Two Split Bedroom Condo "On Top Of The World". Just Under The Penthouse, BalconyFacing West Overlooking The Beautiful Park. Huge Bright Windows, S/S Appliances, LaminateFloors, Ensuite Laundry, Granite Counter Tops. Steps To Promenade Mall, Shops At Disera, Top Rated Schools, Parks, Restaurants, 407 And Public Transportation. (id:60365)
52 Monteith Crescent
Vaughan, Ontario
Welcome to a Home Where Pride of Ownership Truly Shines** Original Owners! First Time on The Market!! This Beautiful Well Maintained 4 Bedroom 4 Bathroom Home is Spotless from Top to Bottom, Starting from the Front Porch to the Backyard. Double Door Entry, Upgraded Wide Laminate Plank Flooring Through Out Main and 2nd floor. Cathedral Ceiling in Family Room Creates an Open Airy Feel with Rod Iron Staircase. Bright Large Eat In Kitchen with Black S/S Appliances, S/S Backsplash, Pantry & Lots of Cabinets. Walk Out to Private Landscaped Backyard Oasis, Backing onto a Park, Enjoy Interlocking Stone Pathways, Lush Gardens, Mature Trees & a Charming Pergola. Upstairs you'll find Primary Bedroom with 5pc Renovated Bath, His/Hers Walk in Closets & Closet Organizers. One of the Bedrooms Has it's own 4pc Ensuite, French Doors Leading to a Private 2nd Floor Balcony. Total of 3 Baths on 2nd Floor. The Finished Basement is Both Functional & Cozy, Featuring Custom Built in Cabinetry, Pot Lights, Sleek Grey Laminate Flooring , also Offering a Home Gym Ideal for your Morning Workouts. Lots of Storage Space with Workshop Room. This Home is Move in Ready and a Must See to be Fully Appreciated. Wonderful Area to Raise a Family, Close to Public & Catholic Schools, Parks, Shopping, Transit, Maple Go Station, Cortellucci Hospital, Wonderland, Hwy 400 and Much More. A Pleasure to show! Don't Miss Out! (id:60365)
4 Summerside Avenue
Whitby, Ontario
This stunning 3-bedroom, 3-bath townhome in Whitby offers the perfect combination of modern comfort, style, and location. Nestled in a family-friendly neighbourhood, this home is ideally situated close to top-rated schools, shopping centres, restaurants, parks, and walking trails, with quick and easy access to both Highway 407 and 401 making your daily commute or weekend getaway a breeze. From the moment you step inside, youll appreciate the freshly painted main floor, filled with natural light and designed with an open-concept layout thats perfect for entertaining or relaxing with family. The kitchen features sleek stainless steel appliances, plenty of cabinet space, and a functional layout. The entire home is carpet-free, offering a clean, modern look and easy maintenance throughout. Upstairs, youll find three spacious bedrooms, including a bright and airy primary suite complete with its own private ensuite and generous closet space. Two full bathrooms on the second floor provide convenience for family and guests, while a main floor powder room adds an extra touch of practicality. The exterior offers a one-car garage with additional driveway parking for two more vehicles, ensuring ample space for families or visitors. With its contemporary finishes, thoughtful design, and unbeatable location, this townhome truly has it all ready for you to move in and enjoy everything Whitby has to offer. (id:60365)

