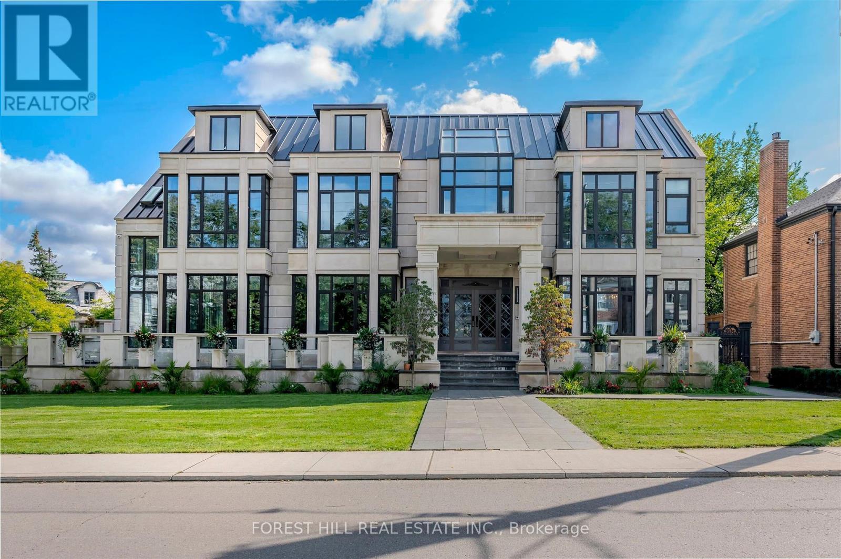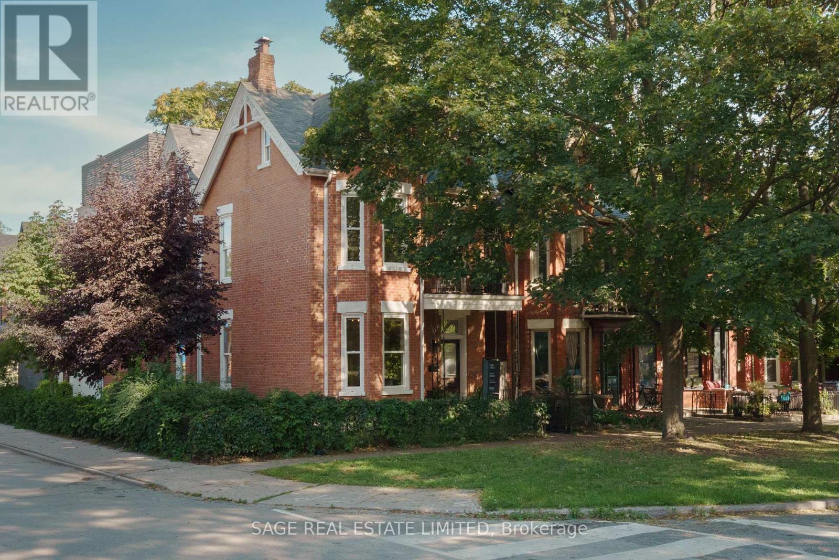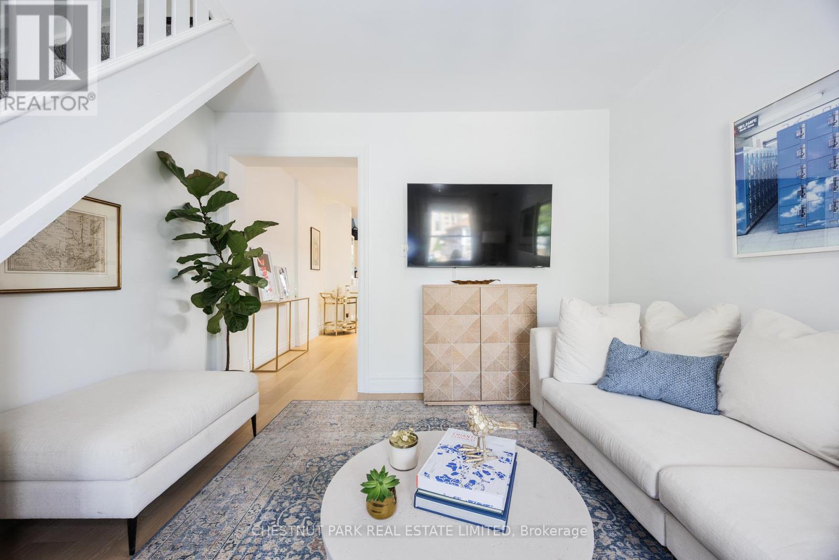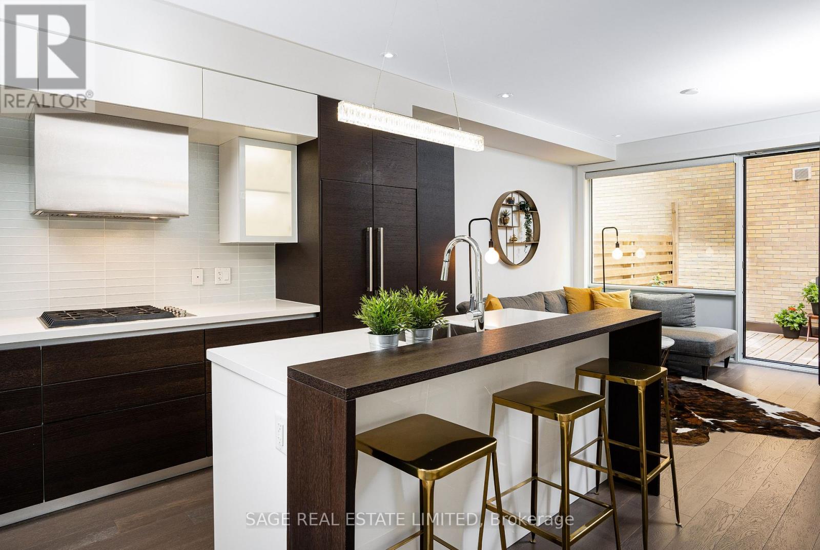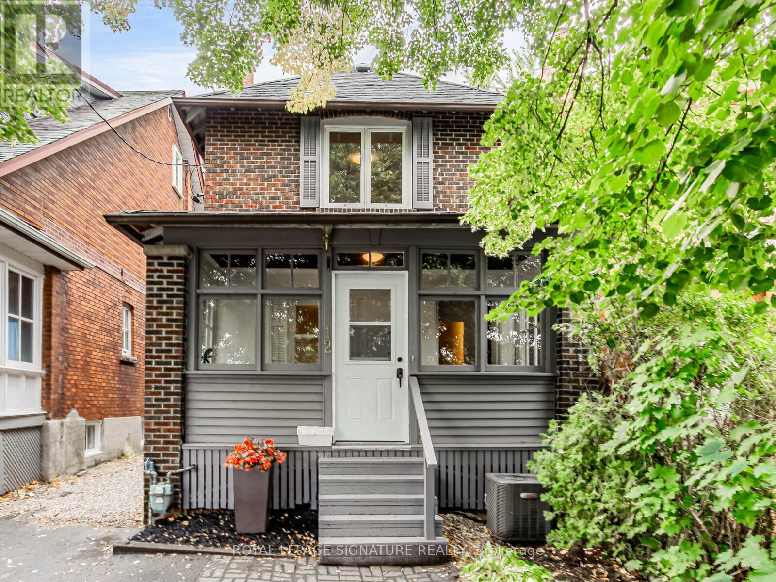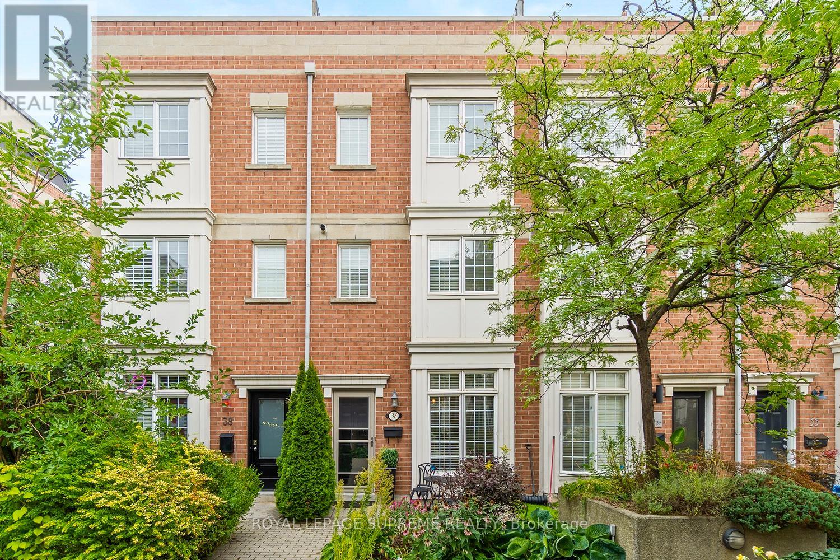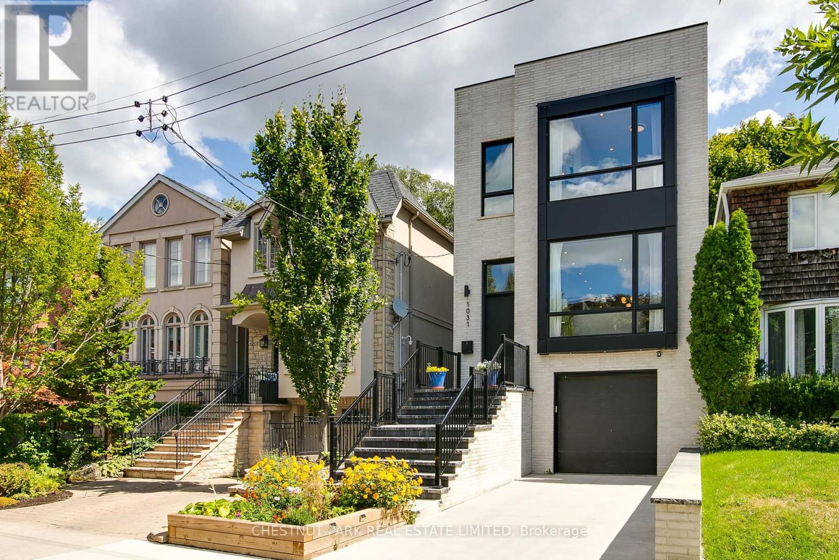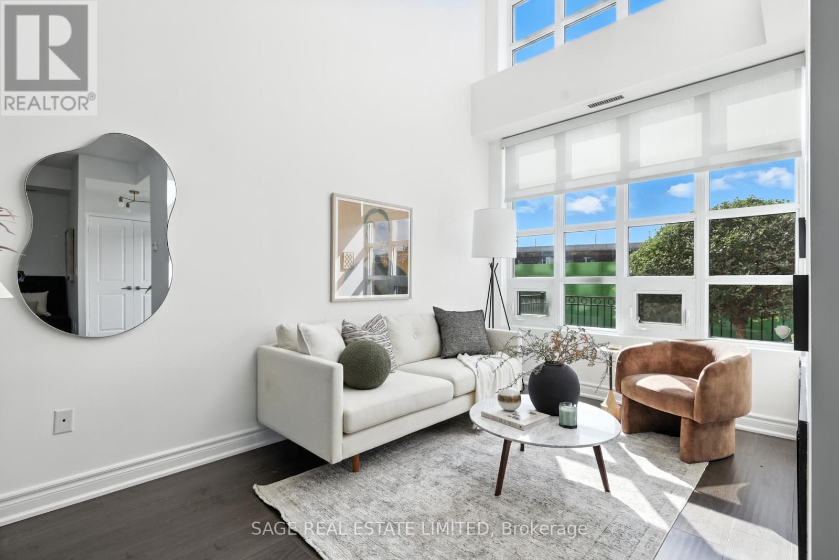505 Russell Hill Road
Toronto, Ontario
Welcome to 505 Russell Hill Road, an extraordinary custom-built residence in the heart of Forest Hill one of Canada's most prestigious neighbourhoods. Completed in 2023, this timeless limestone two-storey home sits on a prominent corner lot and offers over 9,100 sq. ft. of luxurious living space, complete with a built-in tandem 3-car garage and heated driveway. The bright, family-friendly layout features soaring floor-to-ceiling windows that flood the home with natural light. The open concept kitchen and family room feature heated floors throughout. Chefs kitchen with high end appliances and a secondary fry kitchen with sink and stove rough-in, Ideal for entertaining. The second level showcases a dramatic skylight and four spacious bedrooms, each with its own ensuite, including a primary suite with spa-inspired bath and generous walk-in closet. Elevator that services all floors. The finished lower level is designed for recreation and entertaining, featuring a 45 x 19 bar, nanny suite, rough-in theatre room, indoor swimming pool, hot tub, and rough-in for an additional bathroom.This is a rare opportunity to own a distinguished Forest Hill address, with close proximity to Canadas most renowned private schools, including Upper Canada College (UCC) and Bishop Strachan School (BSS). *Please Note: The house is nearly complete and some finishes remain to be completed by the new owner.* (id:60365)
73 Lakeview Avenue
Toronto, Ontario
Love of my Lakeview! A palatial downtown Victorian perched at the very top of beautiful, lush, legendary boulevard street: Lakeview Ave. From incredible top floor/sky terrace to mind-boggling 8ft high basement, this is a gracious and extra spacious family home that elegantly checks every box. Sunny corner lot at the top of the street offers leafy views, privacy, and calm in a location central to literally everything. Light floods the main floor thanks to windows running the full long side of the house - a rare Toronto feature. The main level open layout flows seamlessly between the living room(s), eat-in kitchen, and formal dining room with massive doors opening to a Parisian-style backyard. Convenient and practical back-door mudroom with built-in cubbies leads to the detached garage and private drive. And the storage? Throughout the house, there are more hidden nooks than an organizer's Pinterest board - inside the stairs, benches, and walls (Check everything. I'm still discovering new ones myself). Upstairs, a restful primary and family bedroom area with three bedrooms and a cozy private terrace from the primary retreat. Primary space also includes laundry, built-in desk, double closets, and a huge semi-ensuite family bathroom.The third floor? Amazing entertainment and multi purpose space with projector, ensuite, kitchenette, wet bar, and outstanding rooftop terrace with hot tub and wired outdoor projection system. Extraordinary finished basement has radiant heated floors (like the rest of the house!), 8 ft ceilings, 2 inches of soundproof concrete, two more bedrooms, full bath, kitchen, laundry, and bright living space - perfect for a suite or extra room to grow. Two car garage with private drive. Dream location seconds to the Ossington Strip, Dundas West, Queen West, College, Little Italy, Little Portugal, and the subway. In coveted OOOPS catchment (Ossington/Old Orchard Junior Public School). An absolute 10/10. Come and get it. (id:60365)
154 Cedric Avenue
Toronto, Ontario
This cozy and beautifully updated 2-bedroom, 2-bathroom home perfectly blends classic charm with modern convenience in one of the city's most vibrant neighbourhoods. Thoughtfully renovated, it features new hardwood floors, a new roof, new furnace, & air conditioning, ensuring year-round comfort and energy efficiency for years to come. Inside, you'll find a bright and functional layout with timeless details that add character throughout, including a second bedroom that can be used as a home office-perfect for remote work-and plenty of storage throughout. The open concept living space flows seamlessly to a private backyard patio, ideal for entertaining or quiet evenings outdoors. Just a short stroll to the lively shops, restaurants, and transit options on St. Clair West, this home offers the perfect mix of urban living and residential charm. A rare find in a sought-after neighbourhood that is ready for you to move in and enjoy! (id:60365)
3 Sylvan Avenue
Toronto, Ontario
BROWNSTONE STYLE MEETS DUFFERIN GROVE VIBE Built in 2016, this turn-key, brownstone-inspired townhouse offers over 2,300 SQFT of stylish living space on all levels, with 3 bedrooms and 3 bathrooms. At less than $730 per SQFT! Designed for modern elegance and low-maintenance living, it's the perfect balance of condo convenience and freehold freedom. The open-concept main floor with floating stairs and soaring 9-foot ceilings creates a bright, airy feel. The custom Italian kitchen, wide-plank hardwood floors, and cozy gas fireplace set the stage for relaxed evenings and effortless entertaining. Patio doors open to a sun-soaked outdoor space, perfect for morning coffee or a glass of wine after work. The second floor offers two spacious bedrooms with ample closets and natural light, plus a convenient laundry room and a sleek three-piece bath. The entire third floor is dedicated to the primary suite a 650 SQFT retreat with custom built-ins, two walk-in closets, a spa-inspired ensuite with a soaker tub and separate water closet, and a balcony to unwind. The lower level offers flexibility, with space that can be tailored as a family room, gym, or home office. Move-in ready, this home offers the lock-and-leave convenience of a condo with the space and comfort of a freehold, at a maintenance fee that is only a fraction of the typical condo costs for this much space. (id:60365)
12 Cherrywood Avenue
Toronto, Ontario
When the bones are good, the rest doesn't matter. Welcome to 12 Cherrywood, a generous, light-filled 3 bedroom detached home in the heart of the St. Clair West neighbourhood you'll never want to leave. Inside, you'll find oversized open-plan living and dining rooms perfect for gathering, a modern kitchen with ample storage, and a walkout to a sunny west-facing yard and deck. Upstairs, three spacious bedrooms provide plenty of room and a modern family bathroom. The finished basement offers incredible flexibility - whether you need a fourth bedroom, rec room, home office, or all of the above. A separate laundry, furnace, and storage area keeps everything organized. Option to create a walkout from basement which would open the door to creating a self-contained in-law or nanny suite, or even an income helper. At the rear, there's potential for two parking spots. The location is a true highlight: steps to Cedarvale Park with its trails, playgrounds, and off-leash dog area, and just around the corner from local favourites like Hunter Coffee, Pukka, Krave, Baker and Scone, and the beloved Wychwood Barns Farmers Market. Add in great schools, TTC at your doorstep and the vibrant energy of St. Clair West - where cafés, restaurants, shops, and everyday conveniences are just a short stroll away. I'm loving this one, and so will you. Be right where you belong in a home and community that truly have it all. Don't let this one slip away! (id:60365)
203 - 18 Stafford Street
Toronto, Ontario
Welcome to Wellington Square! This rarely available 1 Bedroom + Den suite is a true gem in a boutique building tucked away on a quiet cul-de-sac. This spacious condo offers 742 sq. ft. of interior living space plus a 91 sq. ft. balcony perfect for enjoying morning coffee or evening sunsets. Whether you're an empty nester seeking to downsize without sacrificing space, or a first-time buyer needing a versatile layout, this suite delivers. The enclosed den offers flexibility and can serve as a second bedroom, home office, or nursery. Step into the suite through a welcoming foyer featuring a large double closet with sleek glass sliding doors ideal for seasonal storage and extra convenience. Just off the entry, you'll find the spacious den a great option for guests, kids, or your home office. The kitchen boasts beautifully refinished cabinets (2022), brand-new quartz countertops (2025), and a modern ceramic tile backsplash (2025). The breakfast bar opens to a bright, open-concept living and dining area, framed by floor-to-ceiling windows and sliding doors that lead to the oversized balcony perfect for entertaining or relaxing. Appliances include a brand-new stove and microwave (2025), and the suite also features a stackable washer/dryer for added convenience. The primary bedroom is generous in size and features floor-to-ceiling windows, a walk-in closet, and a beautifully updated 4-piece ensuite complete with new quartz counters, American Standard toilet, acrylic bathtub, and new shower fixtures (2025). Additional upgrades include brand-new vinyl flooring throughout (2025). This suite also comes with 1 parking space and 1 locker! Enjoy all that King West has to offer just steps from Queen West, Trinity Bellwood, The Well, Liberty Village, Stanley Park, the CNE, and the waterfront. Transit at your doorstep! Amenities include a rooftop patio with BBQs, gym, games room, party room, and visitor parking. Don't miss your chance to call this beautiful suite home! (id:60365)
64 Glengowan Road
Toronto, Ontario
Welcome to this exquisite custom-built 4+2 Bedrm 6 Bathrm home, perfectly situated in the heart of Lawrence Park. Soaring 10ft ceilings, sleek pot lights, and White Oak hardwood flrs throughout. Open Concept living and dining rm creates a spacious environment ideal for entertaining with natural light through the floor to ceiling windows. Living rm boasts a gas fireplace. Dining rm features a wine cellar. Main flr office, complete with smart frosting film on glass offers option for privacy. Grand foyer showcases a walk-in closet with sliding doors, powder rm impresses with designer sink and heated floors. Mudroom off of side entrance with custom closets and bench. Gourmet kitchen is a chefs dream, with built-in Miele appliances, refrigerator, freezer, 6-burner gas range, coffee system, transitional speed oven, and dishwasher. Custom-built center island adorned with luxurious quartzite countertops. Open-concept family room, featuring another fireplace with walk out to deck. Natural light floods the contemporary staircase with skylights overhead. Primary suite offers a serene retreat, complete with a 6-piece ensuite, walk-in closet, gas fireplace, bar with beverage cooler, and speaker system, all overlooking the tranquil backyard. 2nd Bedroom with 4pc ensuite features custom built in closets. 4pc ensuite has caesar stone counter top, tub and heated floors. 3rd & 4th Bedrms offer south facing large windows with shared 3pc ensuite with Custom Vanity w/ Caesar stone Countertop, heated flrs, shower. Mezzanine office with gas fireplace. Lower level offers an expansive rec room, two additional bedrooms (ideal for a gym), 2 3pc bathrms, laundry, and a home theatre. Federal Elevator system. iPort Home Automation System. Hot Tub & Pool. Heated Driveway & Stairs, Front Porch, Rear Deck & Rear Stairs. Camera Security System. Double Car Garage. Sprinkler System. Concrete Deck w/Glass Railing (id:60365)
168 Brock Avenue
Toronto, Ontario
First time offered in over 40 years, this charming 2.5-storey home is ideally located in the heart of vibrant Brockton Village. A true renovator's dream, it presents endless possibilities to update, reimagine, and create your ideal family home. With spacious principal rooms and four generous bedrooms, there is ample space to grow. The rare detached double-car garage is perfect for busy families and commuters, or can be used as additional storage. Directly across fromMcCormick Park and the Mary McCormick Recreation Centre, you'll enjoy green space and community amenities just steps from your door. Only minutes to the shops, cafés, and restaurants of Dundas West, this property offers a unique opportunity to own a piece of Brockton Village with unlimited potential. (id:60365)
37 - 6 Wellesley Place
Toronto, Ontario
Welcome to this beautifully updated 2-bedroom, 3-bathroom townhouse, perfectly situated in one of Torontos most desirable locations. This home combines modern upgrades with thoughtful design, creating the ideal retreat for professionals & executives seeking style, comfort & convenience. The renovated kitchen boasts sleek stainless steel appliances, quartz countertops & an open-concept layout that flows seamlessly into the quaint living space. From here, enjoy tranquil views of the beautifully landscaped, floral courtyard a private oasis right outside your door. On the second level, a bright and versatile den offers the perfect work-from-home environment. Two generously sized bedrooms provide comfort & space. The primary suite includes a walk-in closet & a convenient 4-piece ensuite bath. The crown jewel of this home is the expansive rooftop patio complete with a gas BBQ hookup where you can entertain friends, soak up the sun, or simply take in the Toronto skyline views. Set within a private, secure & friendly community, this townhouse offers a lifestyle of ease & sophistication. Dont miss your chance to own this rare gem in the heart of Toronto! Walk to shopping, transit, Ryerson, UofT, Subway & Restaurants. Close to St. Lawrence Mkt & Lake. (id:60365)
306 Wychwood Avenue
Toronto, Ontario
Situated in the coveted Humewood School District, this beautifully updated 3+1 bedroom, 3 bathroom detached home offers the perfect blend of character, comfort, and versatility. Set on a generous 25 x 125-foot west-facing lot, the property features a rarely available private drive with a built-in garage a true luxury in this highly desirable neighbourhood. Inside, you'll find a thoughtfully renovated kitchen and main floor bathroom, complemented by spacious, light-filled living and dining areas that are perfect for everyday living and entertaining. A welcoming front porch adds to the home's curb appeal and charm, providing a cozy spot to relax and take in the vibrant community atmosphere. The lower level is fully self-contained with its own entrance, offering excellent potential for rental income, a nanny suite, or multigenerational living. At the rear of the property, an oversized coach-style structure adds another layer of value ideal for a studio, home office, gym, or potential future garden suite. Located just steps from Artscape Wychwood Barns, St. Clair West shops and restaurants, TTC access, and several local parks, this home offers the perfect balance of urban convenience and residential tranquility. Whether you're a growing family, investor, or someone looking to settle into a dynamic, family-friendly neighbourhood, 306 Wychwood Avenue is a rare find that truly checks every box. (id:60365)
1031 Spadina Road
Toronto, Ontario
Tucked away on a quiet, tree-lined cul-de-sac in coveted Upper Forest Hill, this custom-built home offers over 3,500 sq. ft. of meticulously crafted living space. Designed with both sophistication & function in mind, every detail has been carefully considered to create a residence that is as stylish as it is welcoming.Step inside & feel the sense of light & openness that defines the main floor. Soaring 10 ceilings & expansive windows flood the living & dining spaces with natural light & sleek finishes set a tone of understated luxury. At the heart of the home, the kitchen impresses with a striking waterfall centre island, premium integrated appliances & storage, the perfect balance of beauty & utility. The family room, anchored by a modern gas fireplace & stone facade, opens seamlessly onto the deck & backyard. The architectural glass & wood staircase rises gracefully to the 2nd level, where 3 skylights brighten every step. The primary bedroom is a sanctuary, featuring a generous walk-in closet & a 5-piece spa-like ensuite with a deep soaker tub, double vanity & heated floors. 3 additional bedrooms are well-proportioned, sharing a contemporary 4-piece hall bath, while a convenient second-floor laundry adds ease to everyday living.The lower level extends the homes living space with incredible versatility & feels like a main floor with a walkout to a covered patio & nearly floor to ceiling windows. A spacious rec room, complete with a wet bar, provides the ideal backdrop for casual entertaining. A 5th bedroom & full 3-pc bathroom are perfectly suited for guests, while the mudroom with rough-in for a 2nd laundry & direct garage access & heated floors enhances convenience.This home is more than just a beautiful place to live - its a lifestyle. A true blend of modern design, thoughtful function & Perfectly located near top-rated schools, the shops & restaurants along Eglinton & convenient TTC access. (id:60365)
Th5 - 6 Pirandello Street
Toronto, Ontario
Sun-soaked, soaring, and surprisingly private. This two-storey townhouse offers a rare blend of house-like living and condo convenience. Step inside and you're greeted by 18-foot ceilings, a dramatic wall of windows, and a south-facing exposure that floods the space with light all day long. Mid-afternoon, the sun streams into the living room in a way that makes you stop and just take it in. The open main floor is designed for both entertaining and everyday living. The kitchen, complete with a full-sized fridge, warm hardwood flooring, and gold accents, connects seamlessly with the living and dining areas. A custom banquette sets the stage for long dinners with friends, while the fireplace with marble trim adds a cozy focal point in the colder months. Step out to your oversized terrace and watch cotton-candy sunsets melt into the city skyline. From here, the CN Tower sparkles at night, and a tree just outside the living room window makes it feel like your own little green oasis in the heart of downtown. Two bedrooms and a full bath upstairs. A powder room on the main floor. Smart storage throughout. And yes, your own parking spot. Everything in its place, exactly where it should be. Life here is all about balance: a private ground-floor entrance that makes life with a dog easy, paired with the full-service amenities of the building including concierge, pool, hot tub, and steam room. The neighbourhood? Steps to the lake, Trillium Park, and some of the best food, fitness, and culture in the city. From yoga in the park and run clubs along the waterfront to date night at Nodo or coffee at Balzacs, this is downtown living that doesn't compromise. (id:60365)

