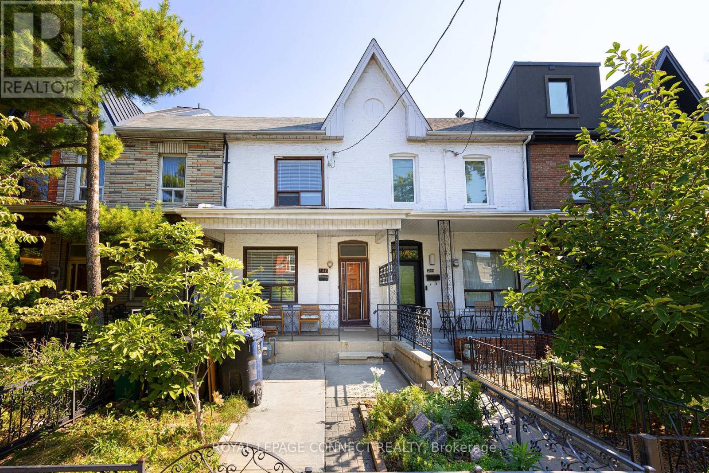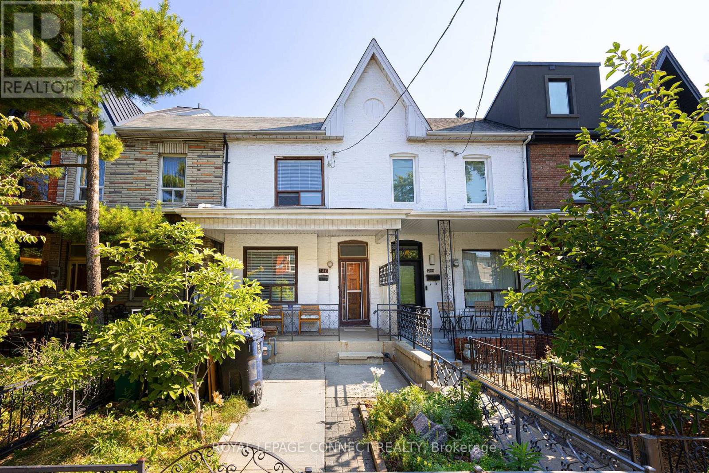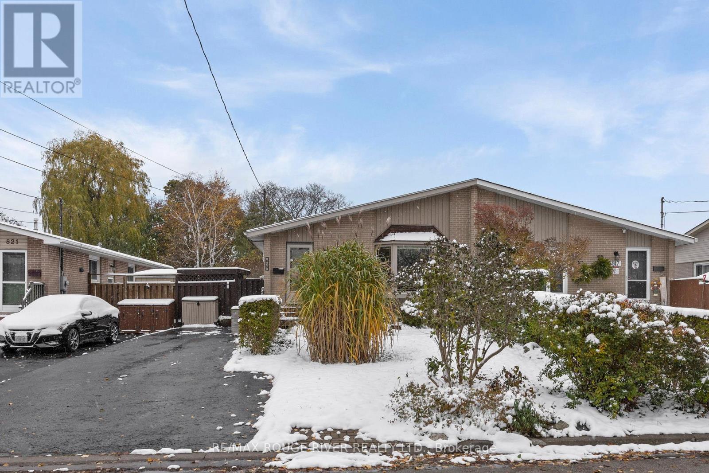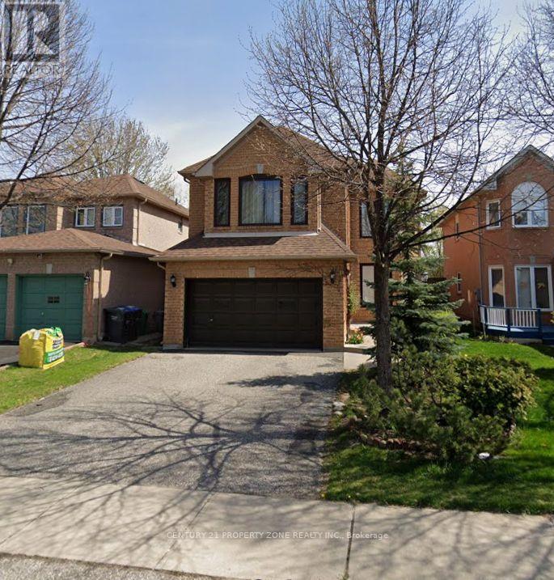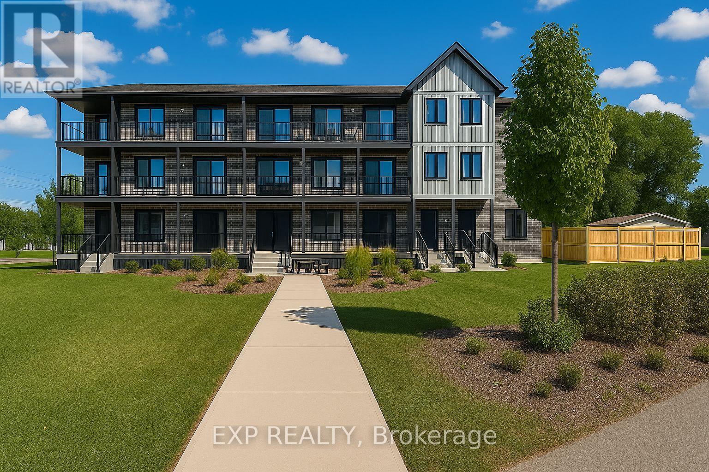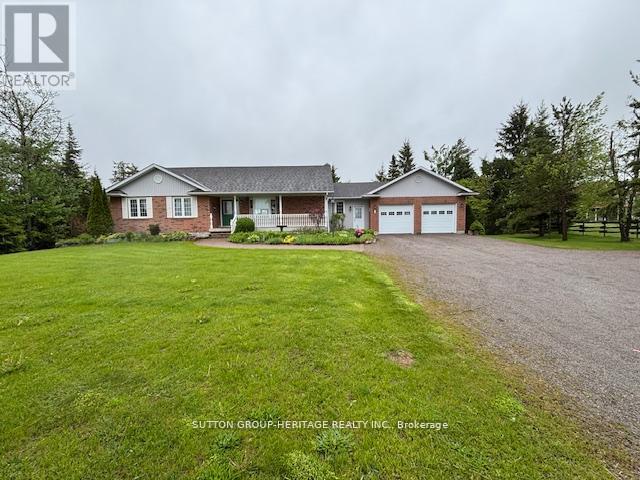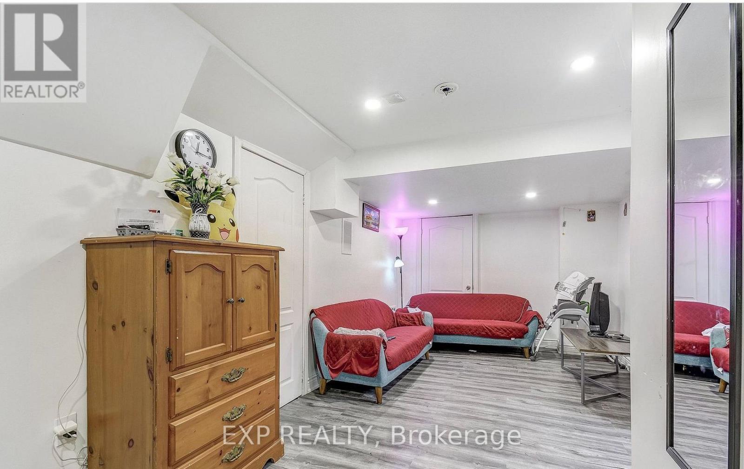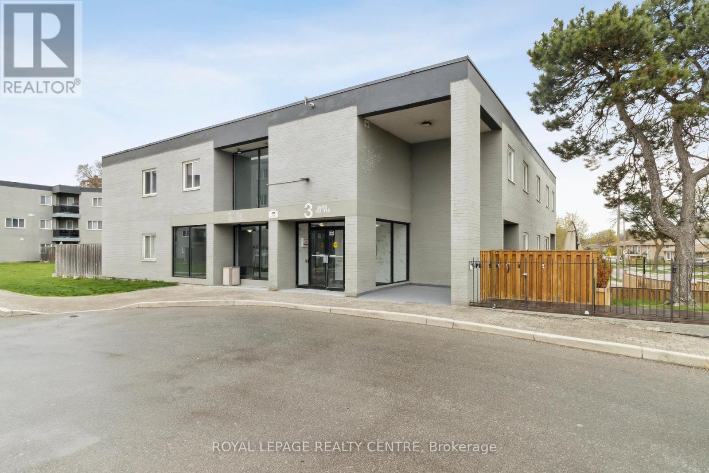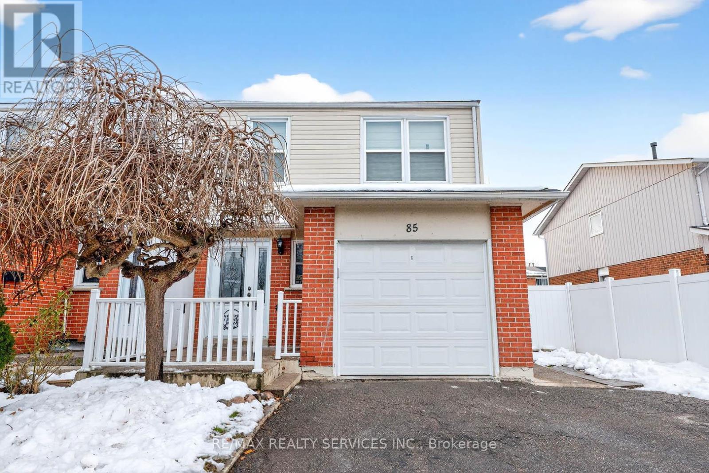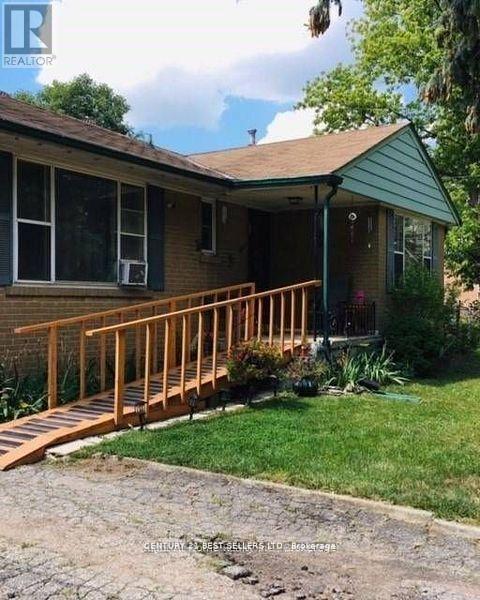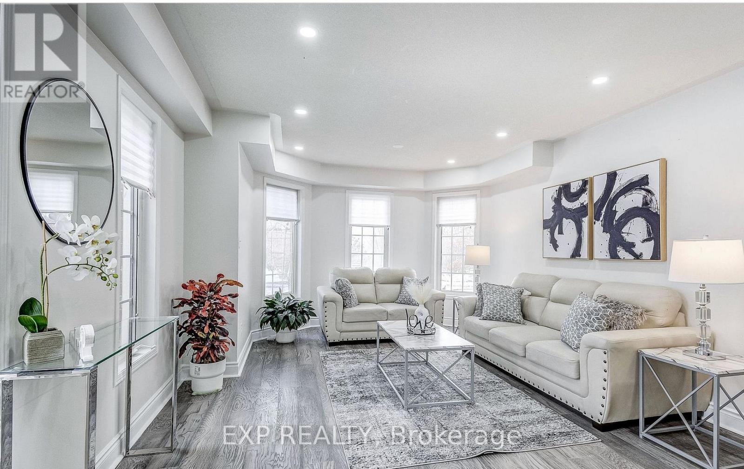Main - 246 Niagara Street
Toronto, Ontario
Light, Bright & Beautifully Renovated! Welcome to this spacious main-floor two-bedroom plus den in the vibrant heart of Niagara! Freshly renovated and never lived in, this sun-filled space is the perfect blend of charm and modern convenience. Step into a spacious eat-in kitchen featuring stainless steel appliances (including built-in microwave), butcher block countertops, and a custom tiled backsplash - perfect for both cooking and entertaining. Just outside, your private patio awaits summer BBQs and morning coffees. Enjoy the warmth of hardwood floors throughout, plus the convenience of ensuite laundry. Commuting is a breeze with streetcar access on both King West and Queen West. And when it comes to amenities, you're spoiled for choice: walk to Loblaws, Metro, No Frills, Sobeys, LCBO, Wine Rack, and a wide selection of local restaurants, bars, shops, and services. Tenant pays 35% of utilities. Street parking available through the City of Toronto (at the time of listing). Don't miss your chance to live in this bright, beautiful space in one of Toronto's most desirable neighbourhoods! (id:60365)
Lower - 246 Niagara Street
Toronto, Ontario
Spacious & Beautifully Renovated! Welcome to this oversized one-bedroom in the vibrant heart of Niagara! Freshly renovated and never lived in, this generous space is the perfect blend of charm and modern convenience. Step into a spacious eat-in kitchen featuring stainless steel appliances, butcher block countertops, and a custom tiled backsplash - perfect for both cooking and entertaining. Enjoy the convenience of ceramic floors throughout, plus the convenience of ensuite laundry. Storage is not a problem with your very own ensuite locker. Commuting is a breeze with streetcar access on both King West and Queen West. And when it comes to amenities, you're spoiled for choice: walk to Loblaws, Metro, No Frills, Sobeys, LCBO, Wine Rack, and a wide selection of local restaurants, bars, shops, and services. Utilities Included! Street parking available through the City of Toronto (at the time of listing). Don't miss your chance to live in this bright, beautiful space in one of Toronto's most desirable neighbourhoods! (id:60365)
819 Sanok Drive
Pickering, Ontario
This beautiful, spacious, bright, semi-detached bungalow has a legal basement apartment and is move-in ready! This home offers lots of versatility and possibilities for the future. It's a great home for first time buyers, empty nesters, or as a home to share with extended family or adult children. The main floor has a renovated kitchen overlooking the sun-filled living and dining room, three bedrooms and a renovated four-piece bathroom. The basement has a separate entrance and a lovely one-bedroom apartment with a renovated kitchen, a renovated bathroom and its own private washer and dryer. The basement also has an additional finished area with a bedroom, games room, a workshop and another separate laundry area with a washer and dryer that can be used by upstairs residents. The backyard is fully enclosed with a shed, a side patio and another patio with a gazebo. There is a lovely front entranceway with a sitting area and parking for multiple vehicles. This home has fantastic curb appeal! Other features include dimmable pot lights, stainless steel appliances, hard wearing vinyl floors and plenty of closet space! Use the legal basement apartment to help pay down the mortgage or use the entire basement for yourself. It's always good to have the basement apartment as a source of income if needed in the future! This home is spotlessly clean and has been meticulously maintained. Located in sought after West Shore, it is Steps to Lakefront and Conservation Area Parks and trails with easy access to the 401, Go Train, Shopping, Recreation Complex, Library and Schools (Public, Catholic and French Immersion). (id:60365)
59 Richwood Crescent
Brampton, Ontario
Beautifully renovated 4 Bedrooms detached home featuring a legal 2-bedroom basement apartmentwith separate entrance. The main level offers an upgraded kitchen with premium appliances,elegant staircase, and hardwood flooring throughout the main and upper levels (no Carpet).Spacious primary bedroom with 5-piece ensuite plus three additional generous bedrooms. Themodern legal basement apartment includes stainless steel appliances, updated bathroom, and iscurrently rented for $2,000/month, offering excellent income potential. Major upgrades includeheat pump, furnace, windows, and roof.Immaculate and move-in ready. (id:60365)
12 - 561 York Road
Guelph, Ontario
Exceptional Retail Vacancy in Guelph for sale! This 1,259 SF prime retail space(Shell unit) is located within a bustling retail plaza at the high-traffic intersection of York Rd. and Victoria Rd. S., surrounded by long-term tenants. With unparalleled visibility, this space offers a spacious open-concept layout, featuring high ceilings and an abundance of natural light through large windows. Perfect for savvy business owners looking to capitalize on a prime location! SC 2-12 Zoning allows for a variety of uses, including Dry Cleaning, Repair Services, Tutoring Schools, Veterinary Clinics, Manufacturing, Legal or Accounting Offices, Print Shops, Furniture Stores, and Real Estate Offices. (id:60365)
721 Franklin Boulevard
Cambridge, Ontario
Step into 721 Franklin Boulevard Unit #201, Cambridgea stylish 2-bedroom, 2-bathroom condo boasting 1,007 sq. ft. of bright, modern living. The open-concept layout flows seamlessly from the contemporary kitchen into the spacious living area, perfect for hosting or relaxing. The primary bedroom offers a private ensuite for added comfort, while the second bedroom provides flexibility for guests, family, or a home office. With updated finishes, a smart floor plan, and a fantastic location close to shopping, dining, schools, and transit, this home delivers the ideal balance of convenience and lifestylewhether youre starting out, downsizing, or investing. (id:60365)
538 Portage Road
Kawartha Lakes, Ontario
Custom Built 1500 Sq.Ft. Home With Living Space On Each Level. Situated On 1 Acre With Many Flower And Vegetable Gardens And A Relaxing Pond With Waterfall. Open Concept With Large Windows Giving Lot Of Natural Light. Walkout To Large 2 Level Deck Facing South And Overlooking The Peaceful Rock Garden And Waterfall Pond. Rec Room Has A Walkout To Interlocking Patio And Walkway Into Backyard. Other Features Are Air Exchanger On Propane Furnace, 200 Amp Service, UV Light And Purification System, Large Workshop Room And Extra Room For An Office Or Bedroom In Basement. Main Level Interior Walls Are Insulated And Light In All Closets. Main Floor Laundry Room For Your Convenience. (id:60365)
Basement - 127 Worthington Avenue
Brampton, Ontario
Welcome to one of Brampton's most sought-after family-friendly neighbourhoods. This well-maintained 1-bedroom, 1-bathroom basement unit with a separate entrance offers a comfortable and functional living space-ideal for a single professional or couple.The unit features a private layout with a spacious bedroom, full bathroom, and a practical living area, designed for everyday comfort. The space is bright, clean, and thoughtfully arranged to maximize usability.Enjoy excellent convenience with close proximity to Mount Pleasant GO Station, top-rated schools, parks, community centres, grocery stores, banks, restaurants, and everyday essentials. Everything you need is just minutes away.Basement unit only. Separate entrance.Available for immediate occupancy. (id:60365)
214 - 2001 Bonnymede Drive
Mississauga, Ontario
Beautiful, Spacious, Two-Storey Townhome, in the Desirable and Charming Clarkson Village. Two Spacious Bedrooms and Den. Open Concept Living and Dining Room with a Family-Size Kitchen. Large Storage Locker and Underground Parking Garage with Car Wash, Indoor Sea Salt Pool, New Gym, Party Room and Kids Playground Outside. Walking Distance to Clarkson Go Station, Restaurants, and Walking Trails. 2nd Parking Spot can be Rented ($50) from Management. (id:60365)
85 Bruce Beer Drive
Brampton, Ontario
Beautifully Maintained 4+2 Bedroom Freehold Semi-detached Home Located In The Heart Of Brampton. Featuring Expansive Living And Dining Areas Filled With Natural Light, Enhanced By Upgraded Light Fixtures Throughout. The Modernized Kitchen Offers Granite Countertops, Stainless Steel Appliances, And A Built-in Dishwasher. Elegant Upgraded Staircase With Wrought-iron Spindles Leads To Four Generously Sized Bedrooms On The Second Level, Along With An Upgraded Bathroom. The Professionally Finished Basement Includes Two Bedrooms, A Full Bathroom, A Separate Laundry, And A Separate Entrance, Ideal For Personal Use Or Excellent Future Rental Potential. And A Beautifully Landscaped Backyard With A Side Yard And A Shed That Offers The Perfect Space For Outdoor Enjoyment. Notable Upgrades Include Updated Flooring, A/c (2023), New Fencing (2016), Upgraded Blinds (2025), And New Dining And Bathroom Light Fixtures (2025). Separate Driveway For Added Convenience. Enjoy An Exceptional Location With Convenient Access To Highways 410, 407, And 401, Along With Nearby Shopping, Parks, Schools, And All Essential Amenities. (id:60365)
320 Ashbury Road
Oakville, Ontario
Location-Location**Attention ,Large Mature Lot Of In Southwest Oakville. This 3+1 Bungalow Sits On A Quiet Family, Tree Lined Street Surrounded By Multi-Million Dollar Homes & Luxury New Builds. This All-Brick Bungalow Is Rented for short term. Great Family-Friendly Community Close To Numerous Schools That Include The Distinguished Appleby College! (id:60365)
Main - 127 Worthington Avenue
Brampton, Ontario
Welcome to one of Brampton's most sought-after family-friendly neighbourhoods. This spacious main-floor home featuring 4 bedrooms and 3 bathrooms offers a bright, functional, and comfortable living space-perfect for families or professionals.The main level boasts a well-designed layout with separate living, dining, and family rooms, complemented by elegant laminate flooring throughout. The modern kitchen overlooks the family room and backyard, creating a warm, open-concept feel filled with natural light-ideal for everyday living and entertaining.Enjoy unmatched convenience with close proximity to Mount Pleasant GO Station, top-rated schools, parks, community centres, grocery stores, banks, restaurants, and everyday essentials. Everything you need is just minutes away.Main floor only. Basement not included.Available for immediate occupancy. (id:60365)

