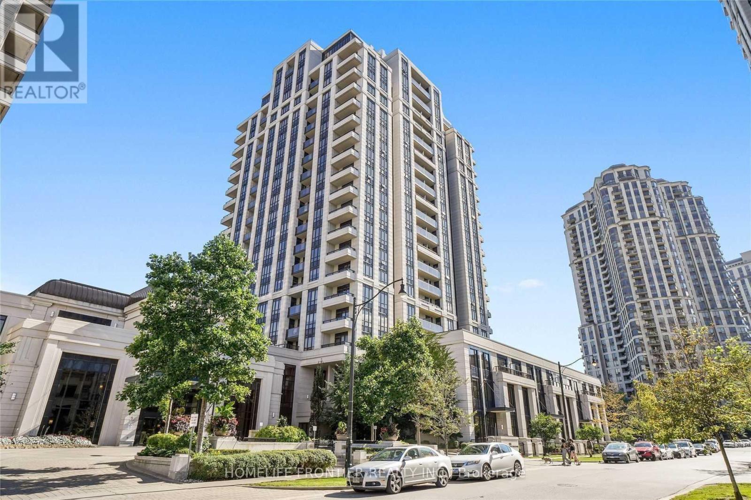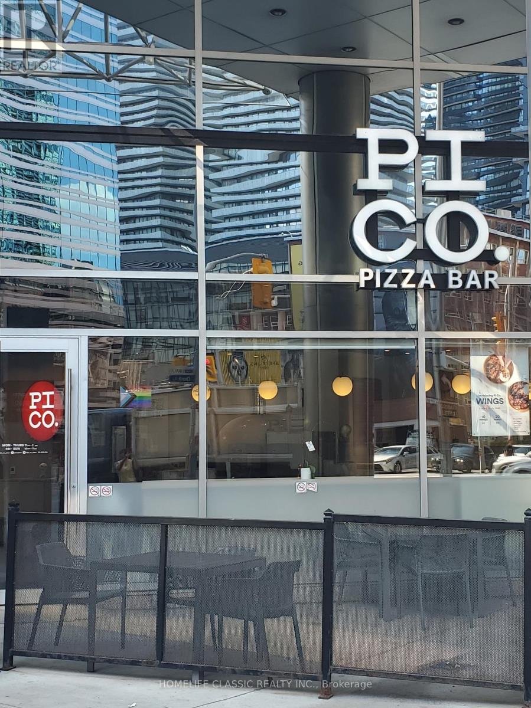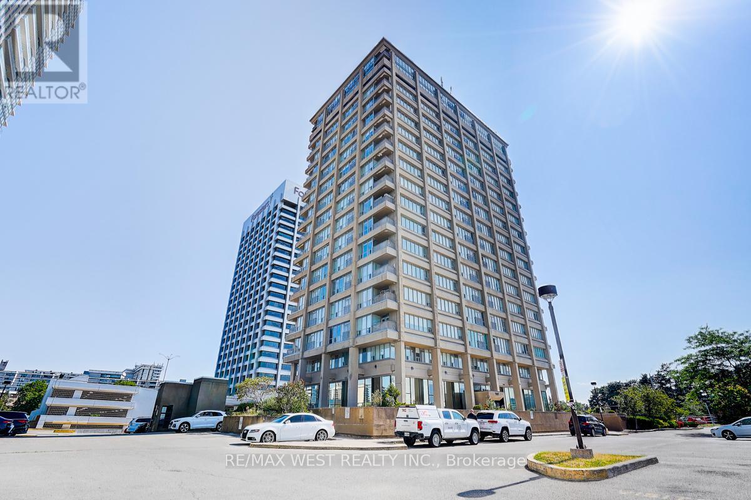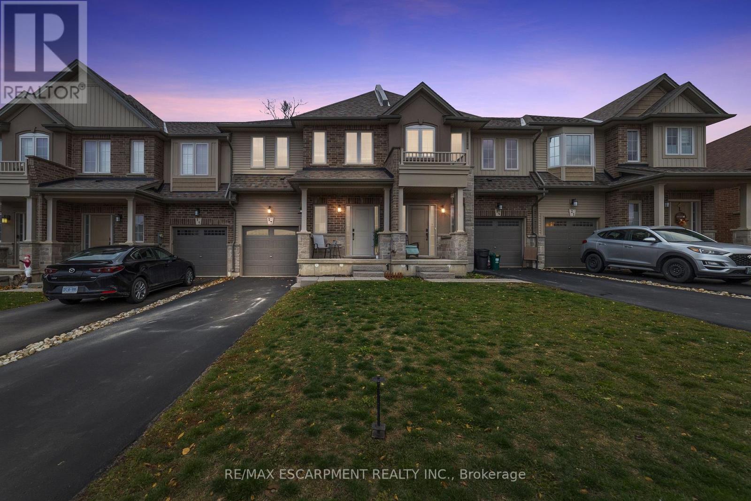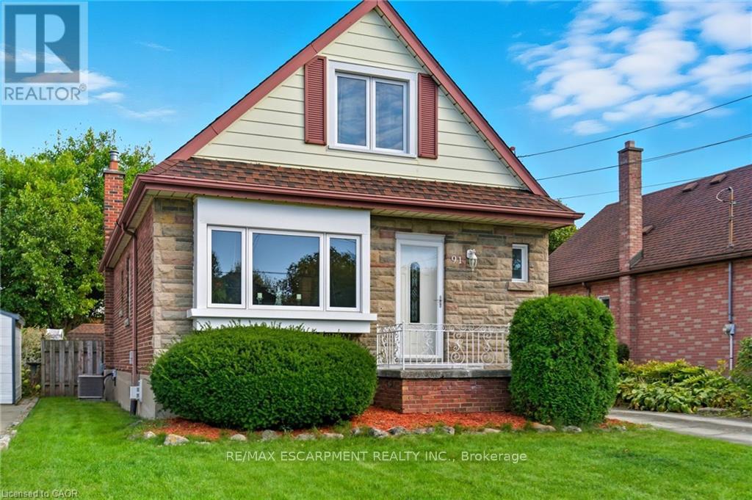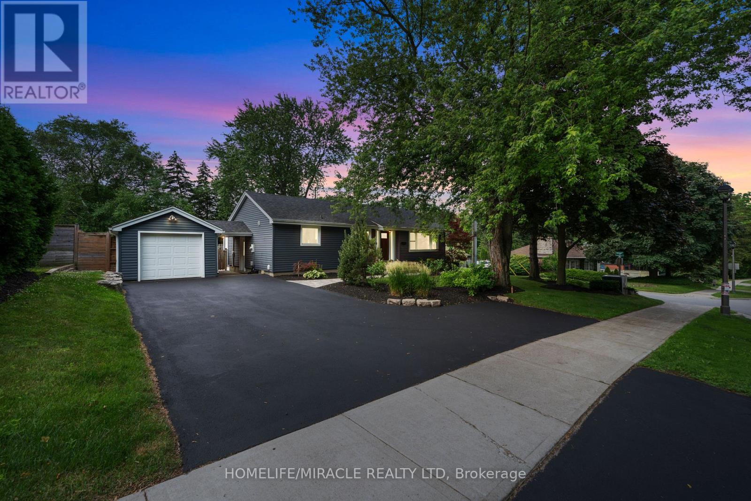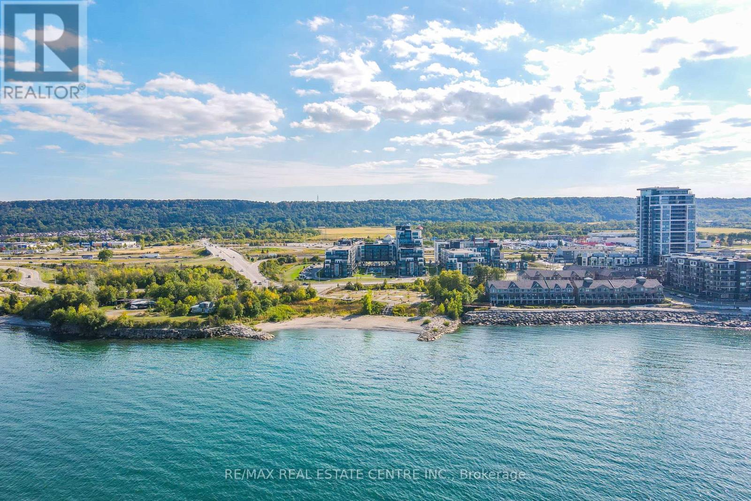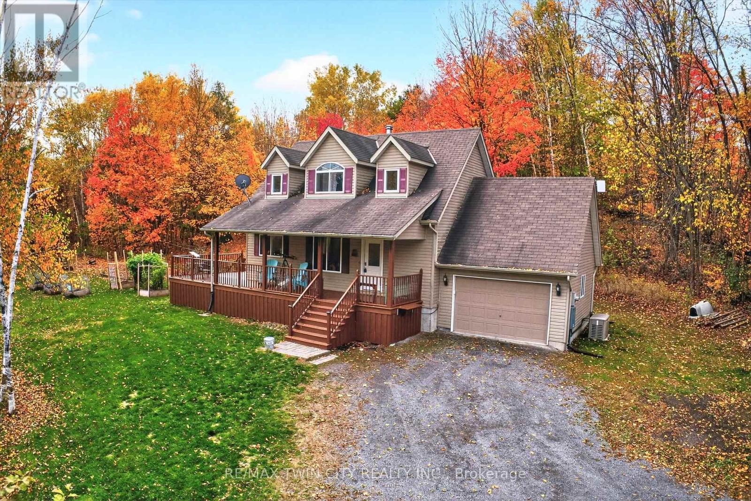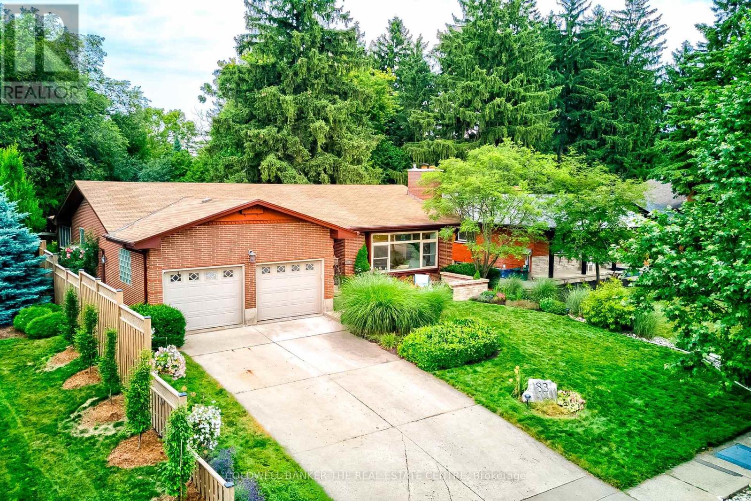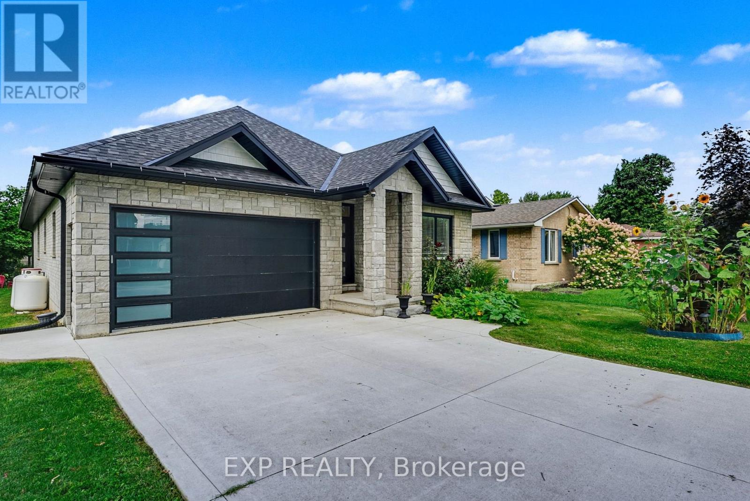1207 - 100 Harrison Garden Boulevard
Toronto, Ontario
Luxurious 2 Bedroom, 2 Bathroom Unit Built By Tridel. Fantastic Layout With Split Bedrooms, Large Living Area, Spacious Kitchen With Island & Stainless Steel Appliances. Amazing Building Amenities Include Swimming Pool, Whirlpool, Sauna, Gym, Library, Theatre, Party Room, Billiards Room & Much More ... Easy Access To Yonge & Sheppard, Hwys, Shops, Restaurants And Other Area Amenities. (id:60365)
160 Bloor Street E
Toronto, Ontario
High Traffic Pi Co. location available at the corner of Bloor and Church streets in Toronto. Strong sales and tremendous growth potential due to its central location, surrounded by condos and offices. Would make an excellent family-run operation. Great opportunity to be a part of a growing franchise offering made to order pizzas baked in 90 seconds, healthy salads, fresh baked cookies, and more. (id:60365)
1001 - 797 Don Mills Road
Toronto, Ontario
Welcome To The Prestigious Tribeca Lofts, Manhattan Model 760 Sqft, This Well Maintained, Stunning Sun Filled Unit Features airy 10 feet Ceiling, Wall To Wall Windows, New Floor, New Window Covering, South Facing Views Of The Cn Tower And The Toronto Sky Line, Open Concept, Semi Ensuite Washroom, Walk In Closet, Oversized Master Bedroom, One Exclusive Parking And One Double Sized Locker. (id:60365)
48 - 0 North Waterdown Drive
Hamilton, Ontario
Brand New Stacked Town house in the Liv Communities. Move in Spring Of 2026. (id:60365)
17 Dennis Drive
West Lincoln, Ontario
Exceptional opportunity in the heart of Smithville! This newer 1,583 sq. ft. townhome delivers an impressive 3 bedrooms and a beautifully finished basement, all within walking distance to schools, shops, and restaurants. The main floor offers a welcoming open-concept layout with modern finishes, upgraded lighting, and a bright picture window overlooking the private backyard. Upstairs, the primary bedroom features a walk-ill closet and ensuite, while the additional bedrooms provide generous space for family or guests. A versatile flex area adds the perfect spot for a home office or quiet reading nook. The fully finished basement extends your living space with a rec room, office/gym zone, small workshop, and an additional bathroom. Situated in the desirable Niagara Wine Region and close to top-tier golf, this must-see home truly checks every box (id:60365)
91 East 42nd Street
Hamilton, Ontario
91 East 42nd is a 1.5-storey, all-brick detached home on a spacious lot in Sunninghill, one of the East Mountain's most desirable neighbourhoods. Featuring easy-care landscaping, character, and modern updates throughout. The main floor includes a bright living area, open-concept dining space, a stylish 4-piece bathroom, and a versatile bedroom ideal for guests or a home office. The kitchen features a gas stove and walkout to a fully fenced backyard with a gazebo-great for outdoor enjoyment. Upstairs offers two generous bedrooms with ample closet space. The fully finished basement includes a 3-piece bathroom, laundry room, gas fireplace, and separate side entrance, providing "in-law suite" potential. A private driveway accommodates up to four vehicles, with additional street parking available. Conveniently located near Mohawk Sports Park, Mountain Brow trails, shopping centres, grocery stores, and Juravinski Hospital, this home blends outdoor activity, urban convenience, and community living. (id:60365)
106 Fieldstream Chase
Bracebridge, Ontario
Stunning 4-bedroom home with a double-car garage in beautiful Bracebridge, located in a quiet and desirable new subdivision! This spacious, open-concept layout features a modern kitchen with abundant cabinetry, a large island with a flush breakfast bar, and a super-sized living room filled with natural light. Convenient main-floor laundry and direct access from the garage into the home add to the ease of everyday living.The primary bedroom offers both his and her closets and a 4-piece ensuite, while the additional bedrooms include large closets for ample storage. Step outside and enjoy nearby walking trails surrounded by mature trees, fresh air, and the natural beauty of Muskoka.A perfect family home in an exceptional location-don't miss this opportunity! Conveniently located close to all amenities, including schools, banks, restaurants, shops, plazas, and public transit. Only minutes from downtown Brace bridge. (id:60365)
136 Mohawk Road
Hamilton, Ontario
Enjoy... This Charming Home... Your Own Private Retreat... Nestled on a spacious, tree-lined corner lot, at the end of a quite dead-end, offering the perfect blend of town convenience and natural tranquillity along with parks and trails making it most a desirable location. Step inside and be greeted by bright, light-filled living space. Eat-in kitchen features stainless steel appliances and abundant storage, making it ideal for both family enjoyment and entertaining guests. The luxurious owner's suite, just 2019 rear addition, is well designed to impress everyone, and turns out to be a true highlight of the home. Vaulted ceilings, a cozy fireplace, walk-in closet, and a luxurious spa-inspired bathroom, are your private retreat. To Keep you cool in hot summer the AC just got replaced from old to efficient new one on 25th June 2025.The fully finished basement is perfect for multi-generational living or an in-law setup, with a separate entrance, full kitchen, bathroom, additional bedroom, large recreation room and plenty of storage space. On Stepping outside, the south-facing backyard is a rare gem. Towering trees offer privacy, while expansive space invites play, relaxation, and entertaining. Enjoy the serene setting under the covered gazebo, or let children and grandchildren explore and play freely- in your own private slice of paradise. On top of all that, lot offers potential redevelopment opportunity WIHOUT ZONE CHANGE APPLICATION, for either 5 Street Townhouse Dwellings, or Two Luxurious Semi-Detached Dwellings or a Good size Custom build of Single Detach Dwelling with an advantage of allowing you to either live in or generate rental income for the wait time till all permits are obtained and shovel hits the ground to build. (id:60365)
402 - 16 Concord Place
Grimsby, Ontario
Welcome to AquaZul Condos at 16 Concord Place in Grimsby on the Lake! This beautiful 2-bedroom, 2-bath suite offers nearly 850 sq ft of modern open-concept living with 9-ft ceilings, a private northwest-facing balcony, and upscale finishes throughout. Enjoy resort-style amenities including an outdoor pool with cabanas and BBQ area, fitness centre, party room, games and media rooms, rooftop terrace, bike storage, and more. Perfectly located just steps to Lake Ontario, sandy beaches, waterfront trails, marina, parks, and the hospital, with easy access to local shops, dining, and the Niagara Escarpment. This move-in ready unit comes complete with 1 underground parking space and a lockerideal as a year-round home or tranquil vacation retreat away from city life. (id:60365)
152b Wannamaker Road
Centre Hastings, Ontario
Enjoy over 5 acres on your own private oasis with pond - any season of the year! Welcome to 152B Wannamaker Road just outside of Stirling. Follow the meandering driveway, set back off a quiet road, to this fully finished 3+1 Bedroom home featuring a detached shop. Inside you'll find a welcoming kitchen with lots of counter space, a separate dining area and a large Living Room featuring a cozy wood burning stove and bright window and doors with beautiful views of nature outside. A main floor Bedroom or Home Office, 3 Pce Bathroom and inside entry to the attached 1.5 car garage. Upstairs features a large primary bedroom (with room for a king bed!), bright 4 pce Bathroom with lovely arched window, and second bedroom. The lower level is completely finished and features a Recreation Room, Games Area, 4th Bedroom and 2 Pce Bathroom/Laundry Room combo. Enjoy your morning coffee or watch the stars in the evening from the wrap around porch. Hobbyists will LOVE the detached shop with two 10 Foot Overhead Doors, TWO Lean-Tos (perfect for RVs, Boats and Trailers!), work bench, 220 Welding Plug and rough-in for in-floor heating. Enjoy peace of mind with the Kohler Stand By Generator that will run both the House and the Shop in the event of a power outage. Newly updated Water System in 2024 (Sulpher System, Pressure & Holding Tank, Water Softener, Dual Sump Pump system w/ alarm). Enjoy inexpensive heating bills with the wood burning stove that can heat the house in the winter, or use the propane F/A furnace. Enjoy the trails through both hardwood and cedar bushes, collect your own eggs from your chicken coop and grow your own veggies in the Garden Area. An easy 20 minute drive to Belleville and the 401 access, 12 minutes to Stirling, and one hour from Kingston. All appliances included, RV Hook Ups, Central A/C, Owned Water Heater, HRV System. Flexible Possession Available. This home is a pleasure to view! Book today! (id:60365)
83 Inwood Crescent
Kitchener, Ontario
Welcome to your private retreat in one of Kitchener's most picturesque areas! Located in the Westmount neighborhood, this lovely home sits on a lush, shaded lot in a peaceful neighborhood with attached 2 car garage/workshop-offering space, serenity, and the charm of Westmount living. This 4-bedroom, 3-bath bungalow features a first-floor primary suite, a refreshed bath, painted vanity, and stylish new countertops. The main floor also includes a formal dining room, a cozy family room with a custom gas fireplace and south facing picture window complete with custom cushions as well as a separate all-season sun room. The kitchen has been beautifully updated with custom, ceiling-height cabinetry, quartz countertops, and ample storage complete with a pantry. It is designed with entertainment in mind! In the finished basement, you'll find two spacious bedrooms, a flex space, built-in sauna, and pool table. The unfinished storage room provides ample space and is already heated and cooled. Outdoors, enjoy the large, fully fenced backyard, perfect for gardening, pets, or play. The oversized garage can easily fit two vehicles and doubles as a workshop or project space. Carpet-fee floors throughout. Nearby a world-class golf course, shopping and dining, this is a wonderful opportunity to own a spacious, well-maintained home in one of Westmount's most desirable and scenic areas-don't miss it! (id:60365)
1105 Marietta Street
Howick, Ontario
WOW!!! 3 YEARS NEW & Approx. 3,600 Sq/FT HOME. Discover the perfect fusion of modern design and tranquil charm at 1105 Marietta Street in Wroxeter. Built just three years ago, this expansive bungalow offers over 3,000 sq ft of cozy living space on a generous lot, ideal for a growing family or those seeking premium comfort. The heart of the home is the open-concept main floor, anchored by a dazzling chef's kitchen featuring quartz countertops, abundant storage, and a seamless flow into the dining area. The bright living room is a cozy retreat, warmed by a propane fireplace and accented with pot lights and hardwood floors. Step outside through patio doors to a large deck, complete with built-in lighting, perfect for entertaining or relaxing under the stars. The main floor hosts a luxurious primary suite with a walk-in closet and a tiled ensuite, along with two additional spacious bedrooms, a full bath, and a convenient main-floor laundry room. The value continues downstairs in the fully finished basement. Boasting high ceilings and a massive, pot-lighted rec room, this space is ready to become your ultimate home theatre, gym, or playroom. Two additional bright bedrooms and another full bathroom make this lower level functional and versatile. Curb appeal is provided by the handsome stone-and-brick exterior and front accent lighting. Beyond the 1.5-car garage and double concrete driveway, the backyard is a gardener's dream with established fruit trees (including chestnut, apple, and various berries) and raised garden beds. Enjoy the simple pleasures of small-town living; you're just a short stroll from the Wroxeter Harbour boat launch/Mill pond and surrounded by nearby trails and parks. All the amenities of Listowel are just a 20-minute drive away. This property offers the space, upgrades, and lifestyle you've been searching for. (id:60365)

