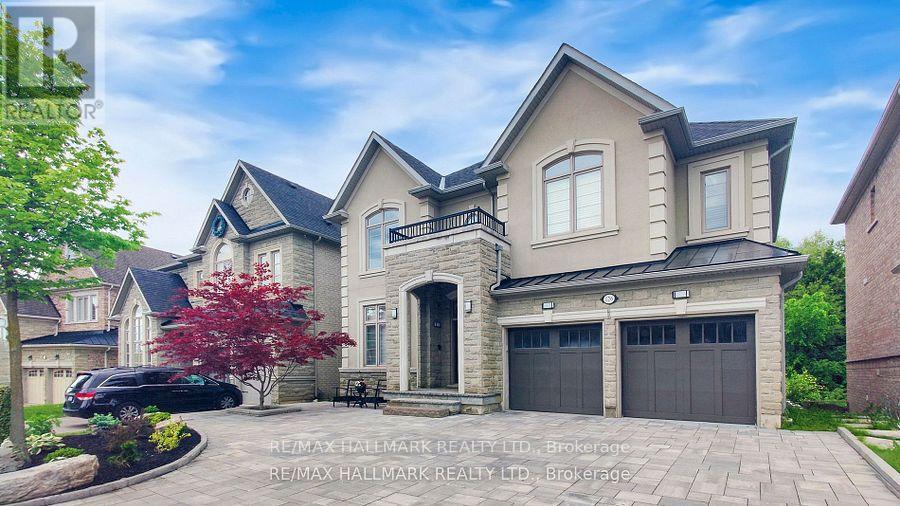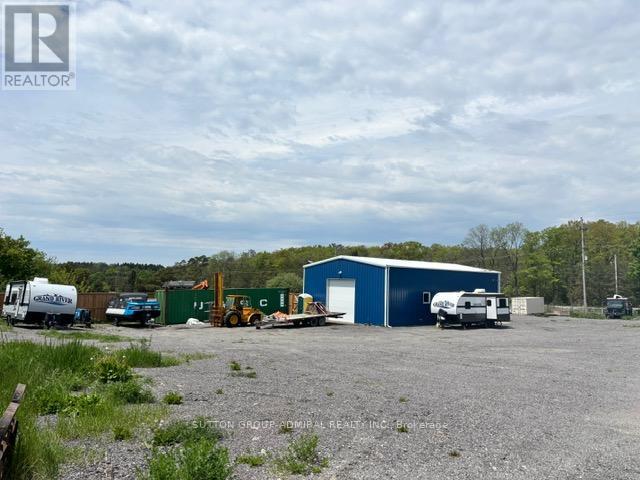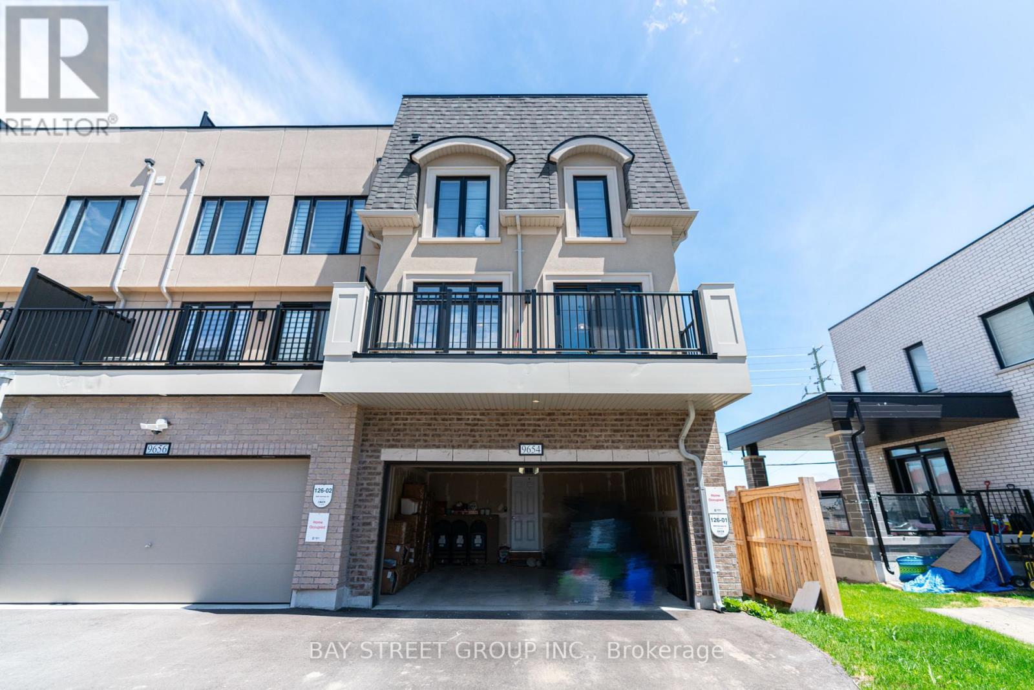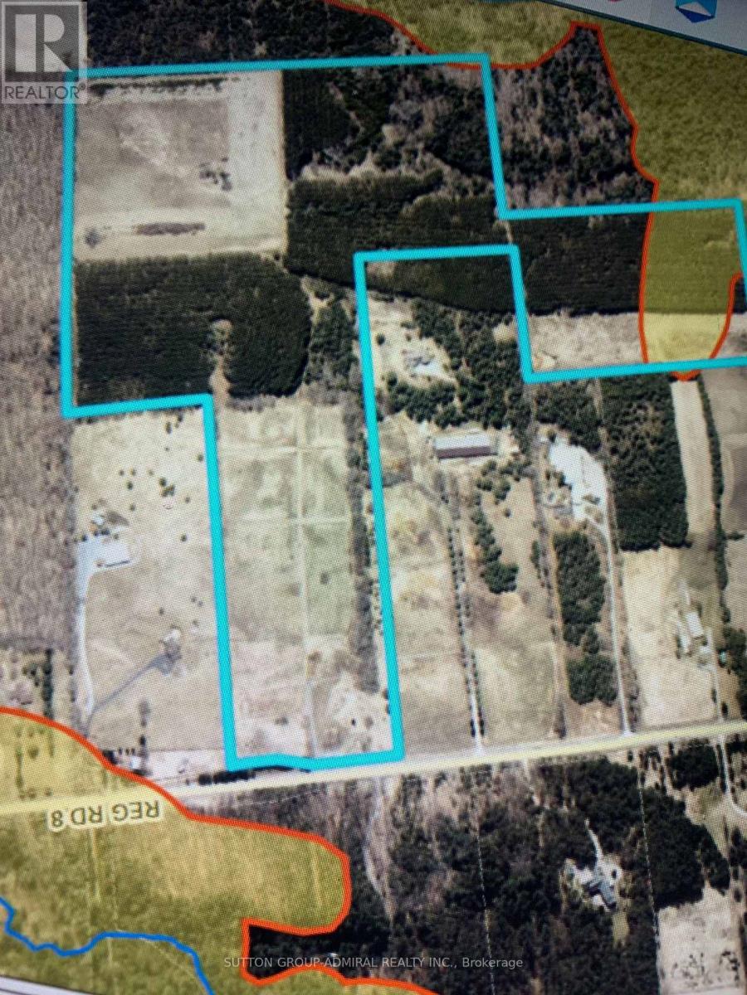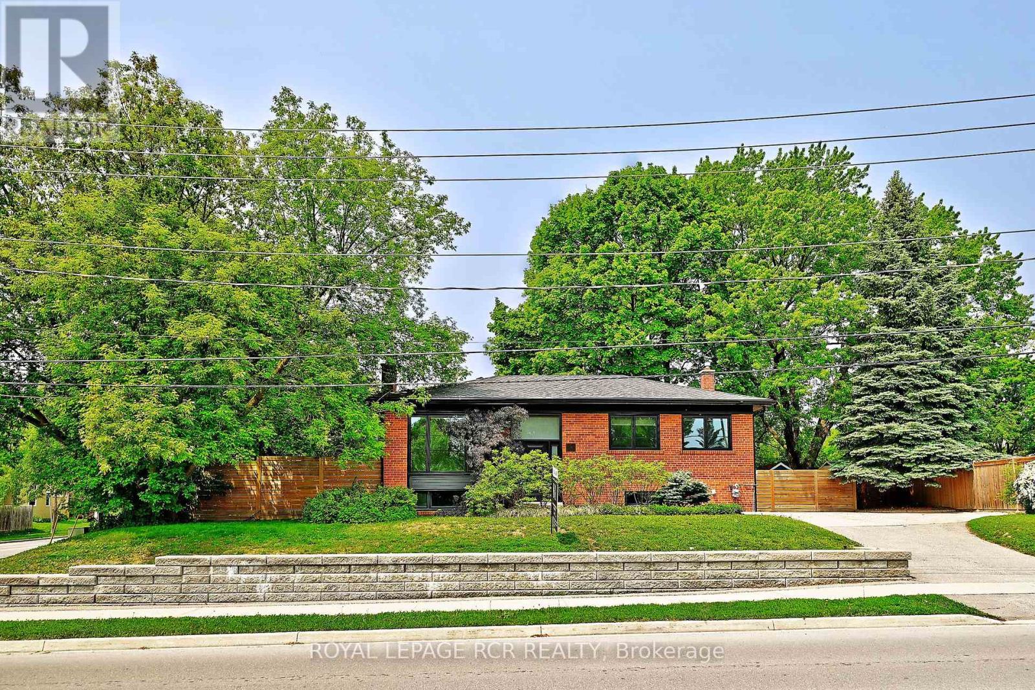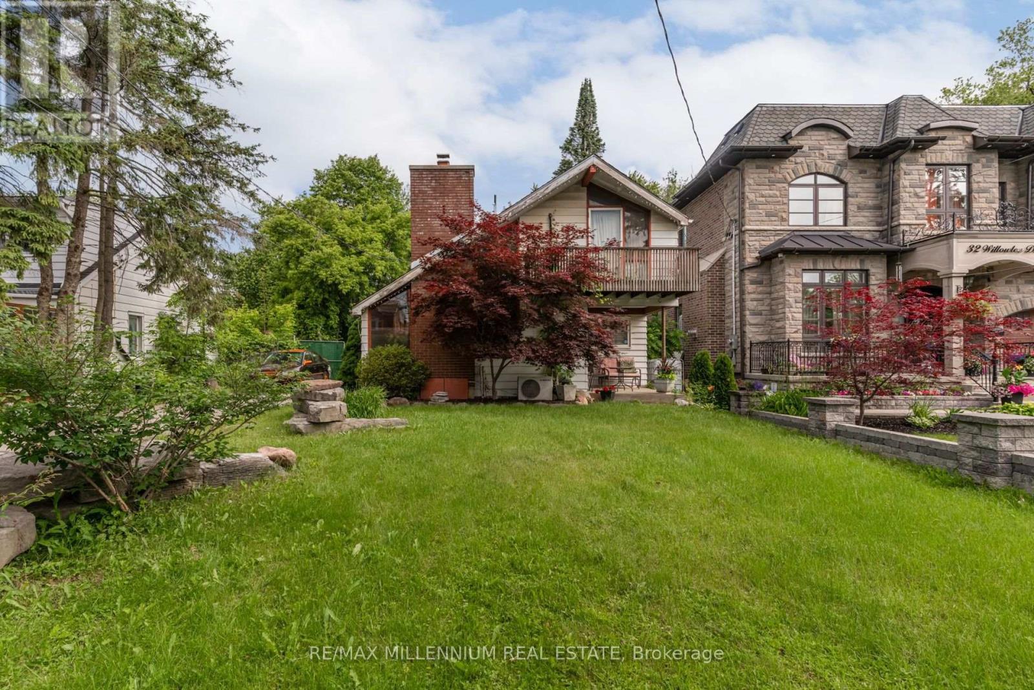Lower Level Unit - 28 Pridham Place
New Tecumseth, Ontario
Two Bedroom Lower Level Suite With The Potential Of Three Bedrooms And An Extra Three Piece Bathroom (Negotiable) In One Of Tottenham's Most Sought-After Communities, Set On A Quiet, Family-Oriented Street, This Property Combines Style, Comfort, And Functionality For Todays Modern Lifestyle. Featuring A Functional Layout, An Open Concept Kitchen/Living Area And A 3 Piece Bathroom With Easy Acesss To Laundry. Located Just Minutes From Tottenham's Conservation Area, Enjoy Easy Access To Nature Trails, Fishing, Camping, And Outdoor Activities Year-Round. (id:60365)
98 Hillwood Street
Markham, Ontario
Freshly painted spacious corner unit townhome w/ all 3 floor ravine view in high demand Berczy Community. Top ranking schools (Stonebridge & Pierre Trudeau). Approx. 2400 sqft living space. Top quality laminate flooring thru-out. 3+1 sun-filled bedroom w/ large closets. Open concept dining room & kitchen w/o to interlocking backyard. All quartz countertop in kitchen & washrooms. Professionally fin. bsmt w/ extra bdrm & entertainment rm. Walk to schools, parks, supermarket, TTC/YRT, bank, restaurant & more. (id:60365)
126 Sir Stevens Drive
Vaughan, Ontario
Welcome to this exquisite 4-bedroom, 5-washroom executive home, oering close to 4,000 sqft of beautifully designed livingspace. Nestled in a serene setting, this rare gem backs directly onto a lush greenbelt , ensuring year-round privacy and breathtaking naturalviews. Enjoy the tranquility of two private ponds just beyond the trees, creating a peaceful oasis that feels like cottage living right at home.This home boasts a thoughtfully designed layout with spacious principal large rooms, soaring 10' ceiling on main and 9' on second &basement, with elegant finishes throughout. The gourmet kitchen is a chefs dream, featuring top-of-the-line stainless steel appliances, customcabinetry, and a large center island ideal for both everyday living and entertaining. Sunny breakfast area with walk-out to deck over looking aforest like backyard. Magnificent spacious family room with a gas fireplace & large bow windows over looking the same luscious ravine.Second floor boasts 9' ceiling, with generously sized bedrooms with their own full ensuite and walk in closet oering ultimate comfort forfamily and guests. The primary suite features dual walk-in closets, and a spa-like ensuite. The 9' ceiling walk-out basement opens up to thescenic backyard, providing endless possibilities for additional living space, a home gym, or a separate ground floor-like suite. Exteriorhighlights include an interlock driveway with 5 extra parking spaces, and beautiful front yard landscape. This rare oering blends luxury,space, and nature in one of the most desirable settings. Lots of trails and parks in the neighbourhood to enjoy your daily walk. Don't miss your chance to make this home your dream home. (id:60365)
337 Regional Rd 8 Road
Uxbridge, Ontario
2000 SQFT heated and insulated metal building. Ideal for any kind of business. 36 W x 55 L x 20H. Two garage doors one is 12W x 14H and second 12W x 12H. One men door 3W x 7H.Also 2 acres of land around the building are included in this lease. (id:60365)
9654 Kennedy Road
Markham, Ontario
Discover upscale suburban living in this stunning 4-bedroom, 4-bathroom freehold CORNER Townhouse with 2127sqft above ground , located in the prestigious Angus Glen community of Markham. With no POTL fees, this home offers a luxurious lifestyle in a highly sought-after neighborhood, just minutes from the renowned Angus Glen Golf Club. Enjoy the impressive 668 sq. ft. rooftop terrace, ideal for entertaining or relaxing in style. The double garage and extended driveway provide parking for up to 5 vehicles, the spacious primary suite boasts a 4-piece ensuite and a generous walk-in closet. An upgraded ground-floor bedroom with a 3-piece ensuite adds flexibility for guests or multi-generational living, The open-concept kitchen and great room are designed for both beauty and functionality, featuring countertops, modern cabinetry, stainless steel appliances, a walk-in pantry, smooth ceilings, pot lights, and large windows that flood the space with natural light and offer direct access to the terrace. For added peace of mind. Families will appreciate the proximity to top-ranked schools, including French Immersion programs, as well as parks, trails, and green spaces. With easy access to Highways 404 and 407, public transit, Downtown Markham, and Unionville, you'll enjoy a perfect blend of convenience, nature, and luxury living. (id:60365)
337 Regional Rd. 8 Road
Uxbridge, Ontario
Prime 75-acre farm in Rural Uxbridge, ideal for investors or custom home builders. Features include 28 acres of farmland rented to farmers to grow crops, a rented 2,000 sq ft metal building, well water, electricity. Strategically located north of Goodwood, between Uxbridge and Stouffville, with easy access to Highways 404 and 407. The property offers cleared land, forests with trails, paddocks, and low maintenance. Excellent investment with current income and future development potential (commercial or residential). Client willing to provide VTB. (id:60365)
93 Queen Street
Newmarket, Ontario
This stunning brick bungalow in the heart of Central Newmarket has been impeccably updated to offer modern comfort and timeless elegance. Every detail has been thoughtfully addressed, including R60 attic spray foam insulation, updated windows and doors, sleek flooring, and refined finishes like crown moulding, interior doors, and trim. Illuminated by elegant pot lights, the interior boasts an oak staircase with wrought iron railings and a newly installed roof (2021). At the heart of the home lies the open-concept custom kitchen, a culinary masterpiece featuring Cambria quartz countertops, a marble backsplash, a convenient pot filler, a cooktop, and double ovens. The spacious living and dining area, warmed by a gas fireplace log insert, seamlessly flows into the private garden through a walkout, creating the perfect blend of indoor and outdoor living. Luxuriously renovated bathrooms showcase heated floors, offering a spa-like retreat, while the finished basement expands the living space with a gas fireplace, a cozy office nook with a custom desk, and a guest bedroom complete with an ensuite. Outdoors, professional landscaping frames a serene backyard retreat with a hot tub, a sprinkler system, and a fully fenced yard. Steps from Haskett Park, the vibrant shops and activities of Main Street Newmarket and the convenient amenities of the Yonge Street corridor - this home is the perfect fusion of sophisticated design and modern convenience. Move in and enjoy! **EXTRAS** Close to parks, schools, transit, shopping, restaurants and downtown area. (id:60365)
335 Perry Street
Whitby, Ontario
Fabulous opportunity in great Whitby location. Loads of potential in this 1.5 storey home that sits on a large lot. Finished basement, sunroom at back, two extra rooms in loft, long Private drive and garage with parking for up to 4 cars. Location is steps to bustling Brock St and many amenities (id:60365)
513 - 150 Logan Avenue
Toronto, Ontario
Introducing the Wonder Loft Condos, a recently constructed residential building situated in the vibrant center of Leslieville. This exceptional 2 bedroom, 2 bathroom condominium presents an ideal living space. The contemporary kitchen showcases integrated appliances, stylish cabinetry, and a well-designed layout. The generously sized primary bedroom provides ample closet space and a luxurious 3-piece ensuite bathroom. The second bedroom can alternatively serve as a spacious and practical office area, offering abundant additional storage. Both bathrooms boast sophisticated finishes and high-quality fixtures, elevating your daily routine with a touch of opulence. With its convenient location, you'll be just steps away from all that Leslieville has to offer, including parks, restaurants, bars, and easy access to public transportation. (id:60365)
261 Glebemount Avenue
Toronto, Ontario
YOUR SEARCH ENDS HERE! Introducing 261 Glebemount Avenue! This one-of-a-kind, bright, open, airy home has been loved by the same family for just shy of 30 years. From the moment you walk through the front door you are greeted by stunning high vaulted ceilings and an open concept living & dining room. When you step outside to the backyard, due to the oversized 120 ft lot, you will be very impressed to see a patio with gas bbq hook up and green space (watered by a 2-step timer irrigation system), still allowing room for an 8 by 10 shed with an oversized heated 2 car garage with a powered workshop and custom-built surround sound for family entertainment. Just a short walk from all amenities; the Danforth, Restaurants, top rated Schools, Hospital, Parks, and the subway, you cannot find a better location. The RARELY offered main floor Primary Bedroom offers a complete retreat in the home once the kids go to bed upstairs to their fairytale vaulted ceiling rooms we all wished for as children. The Jack and Jill bathroom upstairs is ideal for the kids to share with complete privacy from the rest of the home. The basement boasts extra living space, an extra bedroom, tons of storage, another full bathroom and hook ups for a kitchen ideal for an in-law suite or basement apartment. You will not be disappointed in any aspect of this home. The love of the current homeowners shows throughout the entire property. This is truly the HONEY STOP THE CAR! Property, where you can own a fully DETACHED home in East York with 4 car parking for less than what most semi-detached properties go for in the area. Please ensure to see Property Feature Sheet to view this home's included value adds! Do not miss out on this one! OFFERS ANYTIME AND PRICED TO SELL!! (id:60365)
30 Willowlea Drive
Toronto, Ontario
Prime Location in Prestigious Highland Creek! This property sits on a huge 402 ft deep lot, offering a serene and private backyard oasis surrounded by beautiful mature trees. The rare industrial-style garage workshop features soaring 12 ft ceilings and two oversized garage doors perfect for many at home business uses. Located just minutes from the 401, University of Toronto Scarborough, Centennial College, top-rated schools, hospitals, shopping, dining, and more this home truly offers unparalleled convenience and the perfect canvas for your vision! This property is excellent for short term rental and/or use the garage/workshop for creative studio loft space. (id:60365)
44 Falaise Road
Toronto, Ontario
Updated 3 bedroom bungalow ideal for multigenerational living. Located in the revitalizing West Hill neighbourhood. Modern updates, including original hardwood floors, quartz countertops, luxury vinyl flooring, and an abundance of natural light. The primary bedroom offers a walkout to a peaceful private backyard. .The former carport has been converted into a garage, and the award-winning landscaped front lawn adds curb appeal. With excellent schools, parks, transit, shopping, and dining options nearby, this home is ideally situated in a family-friendly and rapidly evolving community.The total square footage is 1105.88 providing the full space and value this beautifully updated bungalow has to offer. Close to University of Toronto Scarborough Campus, TTC, School, Shopping malls. For upstair 60% gas, hydro, water. *Basement will be rented seperately for $1800 plus 40% gas, hydro, water.* (id:60365)



