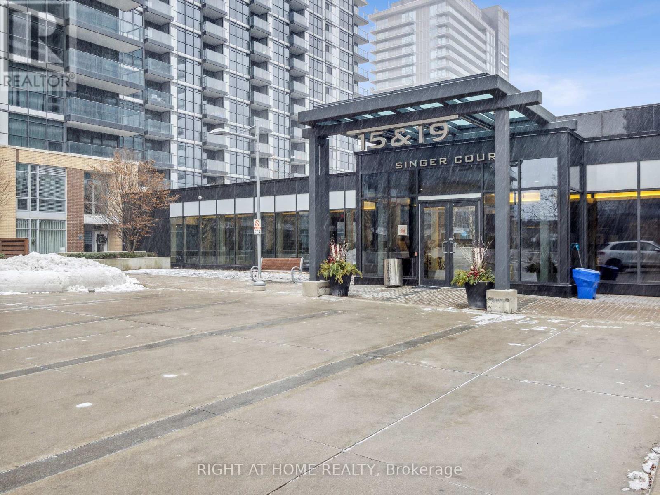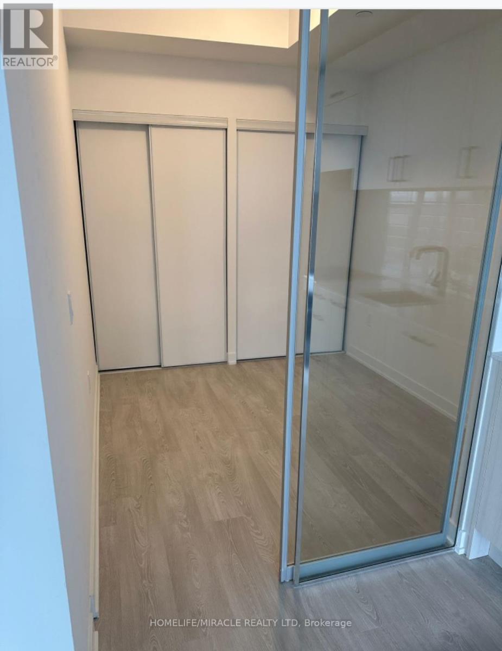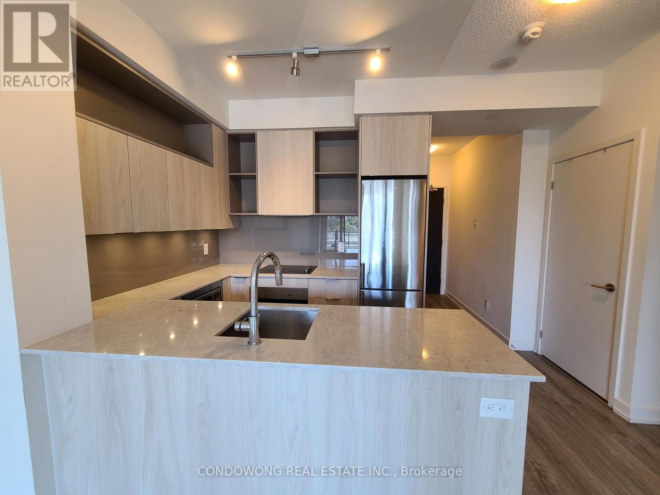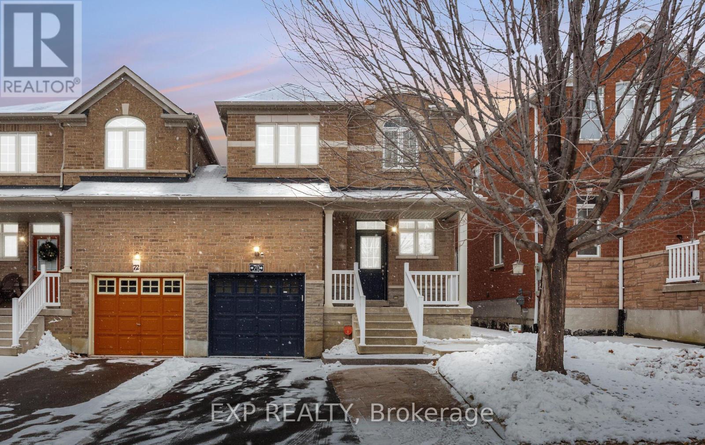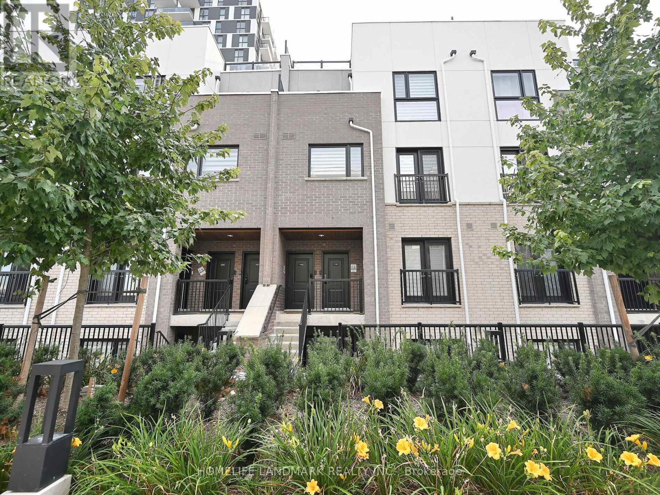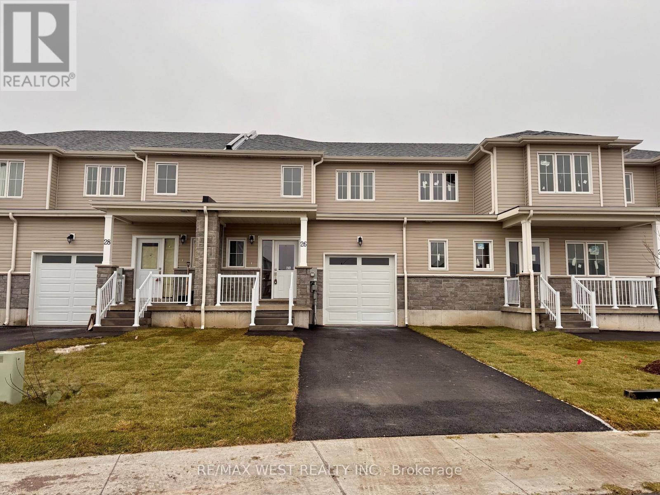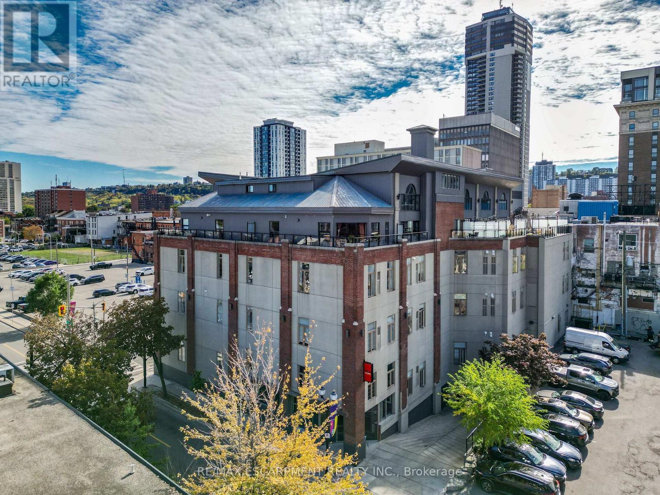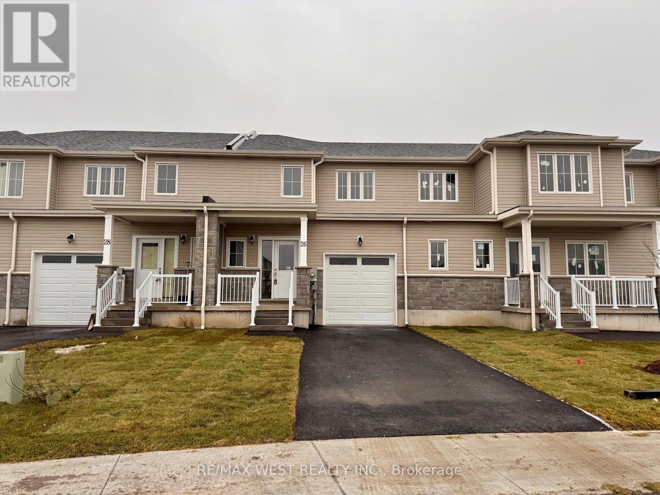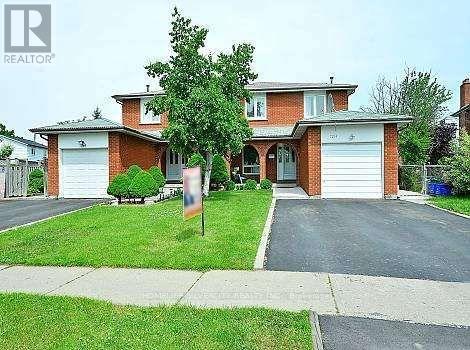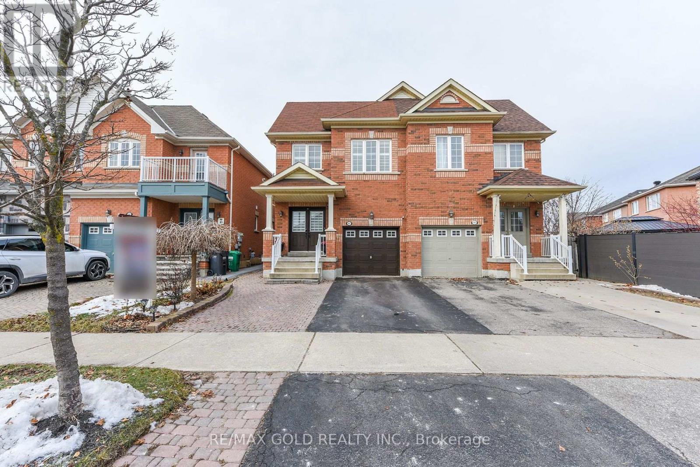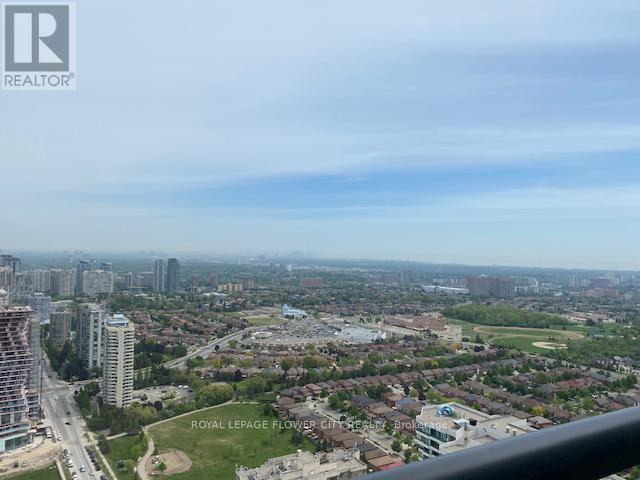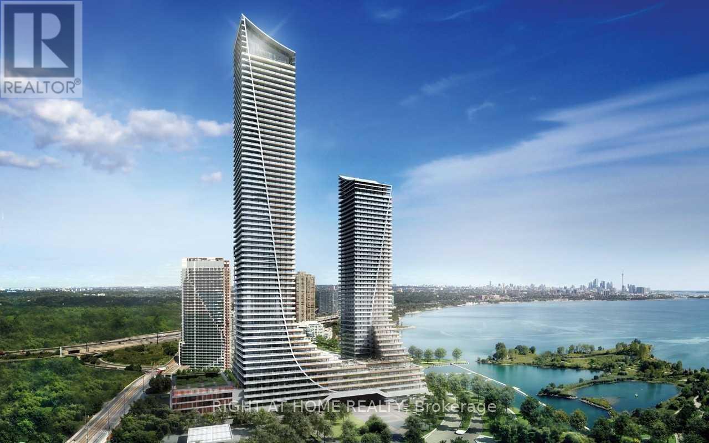1701b - 19 Singer Court
Toronto, Ontario
Welcome to this modern and spacious 1-bedroom + large den condo. The versatile den is generously sized-ideal as a second bedroom, home office, or guest space. Enjoy the bright and open-concept living, dining, and kitchen area, complete with in-suite laundry for your convenience. Step out onto your private north-facing balcony and take in expansive views of Toronto's skyline. This well-maintained building offers exceptional amenities including a fully-equipped gym, media room, party room, and more. Perfectly located just minutes from Yonge-Sheppard and Leslie-Sheppard Subway transit hubs shopping, dining, parks, and everything you need. A perfect blend of comfort, convenience, and city living! (id:60365)
2015 - 1 Quarrington Lane
Toronto, Ontario
BRAND NEW NEVER LIVED, 2 BEDROOM , 1 WASHROOM CONDO WITH FLOOR TO CEILING WINDOWS AVAILABLE FOR LEASE IN THE PRESTIGIOUS NEIGHBOURHOOD OF BUNBURY IN TORONTO. THE CONDO FEATURES 9 FT CEILING , OPEN CONCEPT, LAMINATE FLOORS, HIGH END KITCHEN WITH MEILE APPLIANCES, MODERN WASHROOM AND A LARGE TERRACE WITH AGREAT VIEW. GREAT AMINITIES INCLUDE GUEST SUITES, BBQ AREA, PARTY ROOM, FITNESS CENTRE, BASKET BALL COURT ON THE SECOND FLOOR, LOUNGE. 24/7 CONCIERGE. PRIME NORT YORK LOCATION WITH QUICK ACCESS TO CROSSTOWN LRT, TTC AND DVP/404/401. MINUTES FROM SHOPS AT DON MILLS, ONTARIO SCIENCE CENTRE AND AGHA KHAN MUSEUM, PARKS AND SCHOOLS.THE UNIT COMES WITH 1 PARKING AND A LOCKER. (id:60365)
505 - 200 Sackville Street
Toronto, Ontario
Bright And Spacious One Bedroom + Den In The Bartholomews! West-Facing Unit Has Large Floor-Ceiling Windows, 9' Ceilings, European Style Open Concept Eat In Kitchen With Stone Counters, Lots Of Cabinet Space, Stainless Steel Appliances & En-Suite Laundry W/ Storage. Transit At Door. Quick Commute To Downtown. Close To Shops And Restaurants. Parking And Locker Available! (id:60365)
70 Grover Road
Brampton, Ontario
Absolutely stunning 3-bedroom link home located in a high-demand neighborhood at the border of Brampton and Mississauga. This beautifully maintained home features a spacious eat-in kitchen with modern backsplash, stainless steel appliances. Freshly painted in soft neutral tones, with hardwood flooring on the main level and an elegant oak hardwood staircase. Functional layout filled with natural light-perfect for families. Prime location close to Highways 401, 407 & 410, and walking distance to transit, parks, No Frills, banks, plaza. (id:60365)
#338 - 349 Wheat Boom Drive
Oakville, Ontario
Inviting Desirable Tenant for 338 - 349 Wheat Boom Dr, a stylish 3-bedroom, 2.5-bathroom stacked townhome in Oakville's highly sought-after JoshuaMeadows community. Completed in December 2023, this contemporary townhome condo offers 1,374 sq. ft. of bright, open livingspace designed for comfort and convenience. The upgraded plan features an additional bedroom on the main level, which can workwell as an office or a guest suite. The upgraded kitchen features stainless steel appliances, quartz countertops, and a breakfast barperfect for casual meals or entertaining friends. Upstairs, you'll find two spacious bedrooms, including a primary suite with a walk-incloset and ensuite bath. Private Rooftop terrace with Gas Line Hookup. Additional highlights include in-suite laundry, one ownedunderground parking space, and plenty of visitor parking. The Oakvillage community is well-maintained, non-smoking, and designed for modern living, with outdoor social spaces, bike paths, and walkways right at your doorstep. Located just minutes from highways, transit, shopping, dining, parks, and top-rated schools (id:60365)
26 Glacier Crescent
Belleville, Ontario
Welcome to this stunning interior-unit townhome available for lease, situated on a deep lot and featuring a walkout basement with a separate entrance through the garage. This inviting home offers 3 bedrooms, 2.5 bathrooms, and a bright, open-concept layout perfect for modern living. Enjoy updated flooring throughout, a stylish kitchen with nearly new (1-year-old) stainless steel appliances, and a functional island ideal for cooking and gathering. The dining area walks out to a spacious backyard deck-perfect for relaxing or entertaining. Additional features include direct garage access from the main floor, convenient upper-level laundry, and a primary bedroom with a large walk-in closet and 4-piece ensuite. Located close to St. Lawrence College, schools, parks, shopping, restaurants, and Belleville General Hospital, this home is a fantastic rental opportunity for families, students, or professionals (id:60365)
404 - 80 King William Street
Hamilton, Ontario
URBAN ELEGANCE IN THE HEART OF DOWNTOWN ... Experience the best of downtown living in this stunning 2-storey PENTHOUSE condo at 404-80 King William Street, part of the coveted FilmWork Lofts - a boutique building steeped in history and modern design. Once home to the Hamilton Spectator printing press, this unique conversion blends industrial charm with contemporary style, offering a one-of-a-kind urban lifestyle. Step inside and discover a bright, open-concept layout where soaring ceilings and exposed ductwork reflect the building's authentic character. The living room, finished with warm HARDWOOD flooring, flows seamlessly onto your northeast-facing corner balcony, perfect for morning coffee or evening relaxation. The kitchen features GRANITE countertops, ceramic tile flooring, and stainless-steel appliances, creating a sleek and functional space ideal for the home chef. This thoughtfully designed loft includes two spacious bedrooms and two full 4-piece bathrooms, offering both privacy and comfort. The PRIMARY BEDROOM SUITE is located on the upper level and enjoys natural light and an airy sense of openness only a true loft can provide. Additional conveniences include in-suite laundry, one underground parking space, and a LOCKER (#3272) for extra storage. Owners can also enjoy BBQ privileges on their private balcony. Built in 2010, FilmWork Lofts is home to just 38 live-work lofts and 12 exclusive penthouses, creating an intimate community for professionals and creatives alike. Its prime downtown location boasts exceptional walkability - just steps to the Hamilton GO Station, Farmers Market, and the James Street North Arts District, known for its galleries, boutiques, and vibrant culinary scene. With a Walk Score of 85, Transit Score of 88, and Bike Score of 91, this property embodies the convenience and culture of true city living. Live. Work. Thrive. Downtown. CLICK ON MULTIMEDIA for virtual tour, drone photos, floor plans & More. (id:60365)
26 Glacier Crescent
Belleville, Ontario
Welcome to this stunning interior unit townhome situated on a deep lot with a walkout basement and a separate entrance to the basement through the garage. This inviting home features 3 bedrooms, 2.5 bathrooms, and a bright open-concept design perfect for modern living. Enjoy flooring throughout the house, a stylish kitchen with 1 year old stainless steel appliances, and an Island. The dining area offers a walkout to a spacious backyard deck, ideal for relaxing or entertaining guests. Additional highlights include direct garage access from the main floor, a convenient upper- level laundry, and a primary bedroom with a large walk-in closet and 4-piece ensuite. Located close to St. Lawrence College, schools, parks, shopping, restaurants, and Belleville General Hospital. This home is a fantastic choice for first-time buyers or investors alike! (id:60365)
7214 Sigsbee Drive
Mississauga, Ontario
Beautiful 4 bedroom, 2 full bathroom semi-detached house available for lease in Malton's prime location. Surrounded by all the major amenities, highway, schools, transit and restaurants, you can only dream of this convenience. Basement is rented out separately. Utilities to be split with the basement tenants 70% - 30%. Available for qualified tenants only. (id:60365)
3857 Skyview Street
Mississauga, Ontario
Excellent Opportunity, Motivated Seller, Prime Location Location!!!!!Specious 4 Bed,5 washroom Home In Churchill Meadows.1921 Sq Ft+Plus 2 Bedroom Finished Bsmt Apartment With Separate Entrance. $$$ Rental Potential. Close To Ridgeway Food Plaza, Community Centre,403,407 ,Qew Hwys, Upgraded Kitchen, Granite Counters W/Breakfast Bar. Newer Hardwood On Main/2nd Floor. Pot Lights, Newer S/Steel Fridge, Stove, Range Hood. Interlocked Extended Drive Way Leads To Backyard And Patio. Extra Deep Lot! Wlc Open House Sat/Sun 1 To 4Pm. (id:60365)
4010 - 3975 Grand Park Drive
Mississauga, Ontario
Luxury Condo Building In The Heart Of The City, 1+1 Bedroom Condo, 9' Ceiling Kitchen Features 4 Stainless Steel Appliances. Granite Countertops Under Mount Sink, Ceramic Backsplash. Laminate Floors In The Living Area. Steps To Square One Shopping Center, Transit, Go, Library, City Center, Living Arts Center, Theater, Sheridan College & More! Minutes To Hwy 403/Qew! S/S Fridge, S/S Stove, S/S built in dishwasher, Clothes washer, Clothes Dryer, All electrical light fixtures., 24 hours concierge for security. (id:60365)
#3511 - 30 Shore Breeze Drive
Toronto, Ontario
Live connected to the water as well as the myriad attractions of downtown Toronto. With the TTC and highways 427, QEW and the Gardiner Expressway at your doorstep. Nice and clean 1 Bedroom + Den available for lease on 35th Floor. Comes With 1 locker and 1 parking with exclusive EV charger. Resort style amenities to include games room, saltwater pool, lounge, gym, CrossFit training studio, yoga & Pilates studio, party room, theaters, guest suites, rooftop patio overlooking the city and lake. Located in a young and active community, surrounded by lots of fancy restaurants, groceries and public transportation. Exclusive EV Charger, clear view .Tenant To Pay EV charging usage, hydro, water/heat and maintain tenant insurance during full lease term. Neat and clen unit. Currently tenanted. (id:60365)

