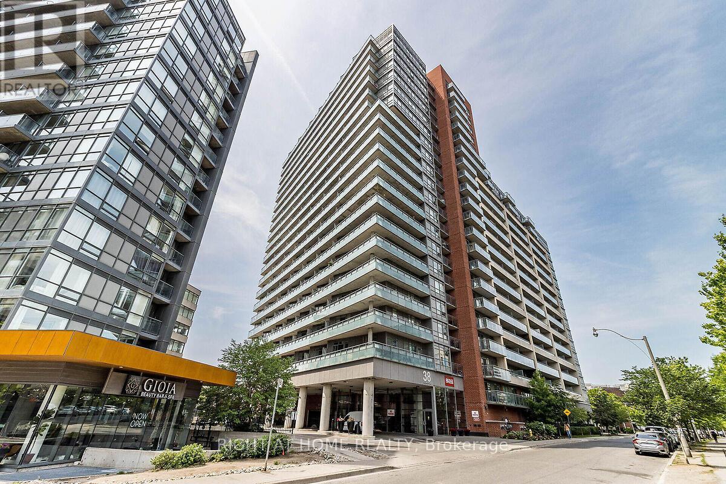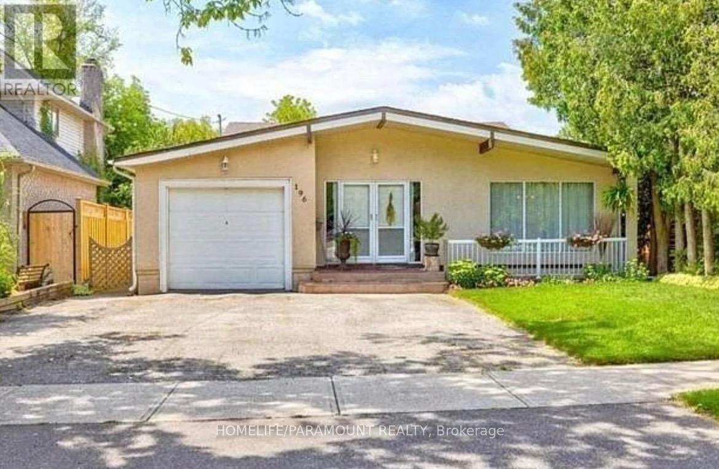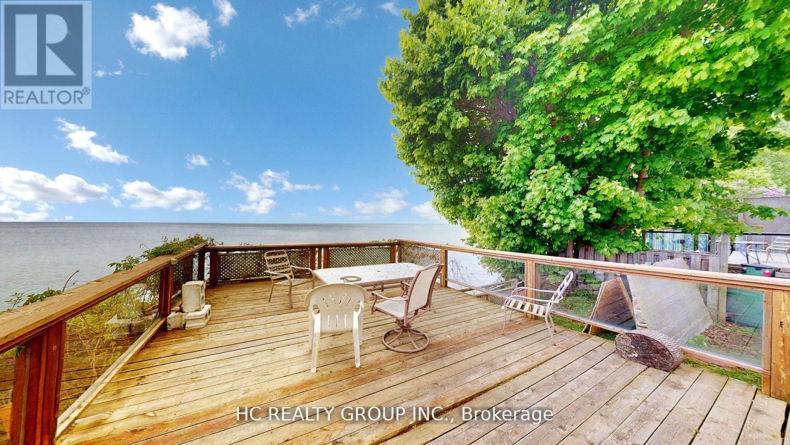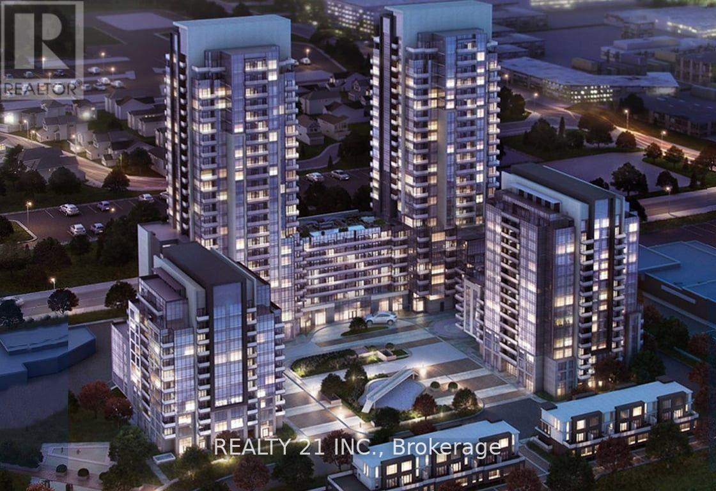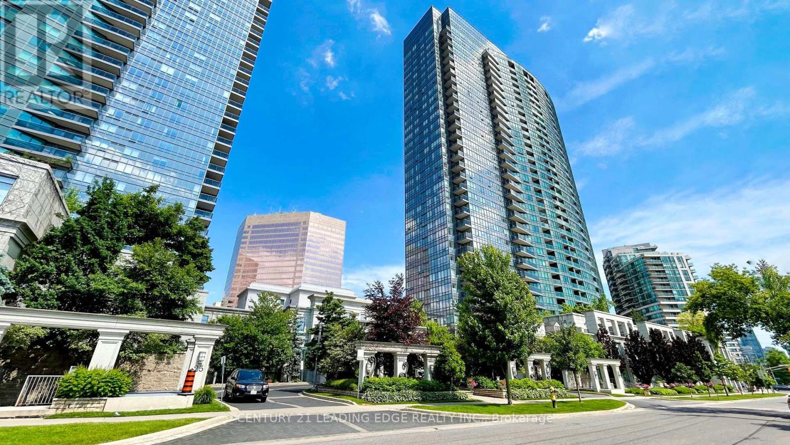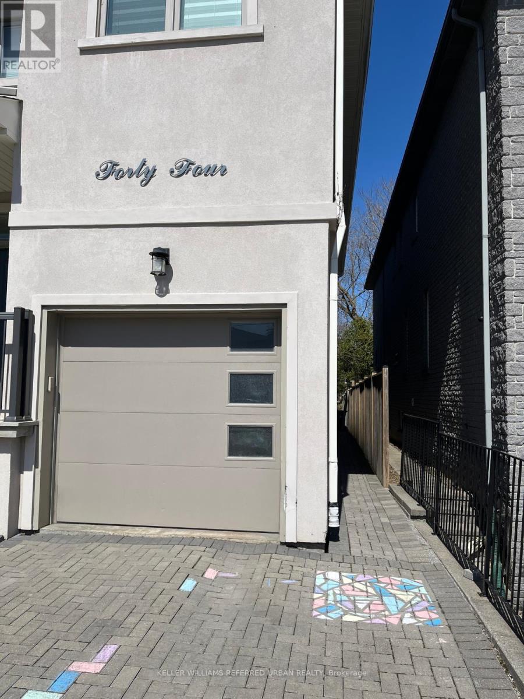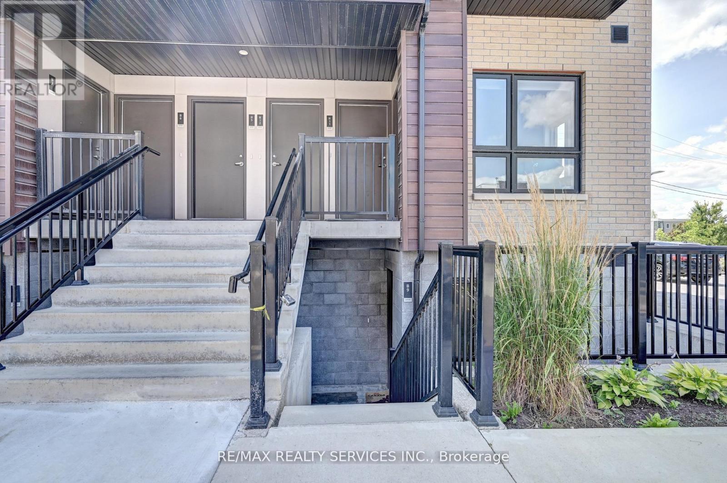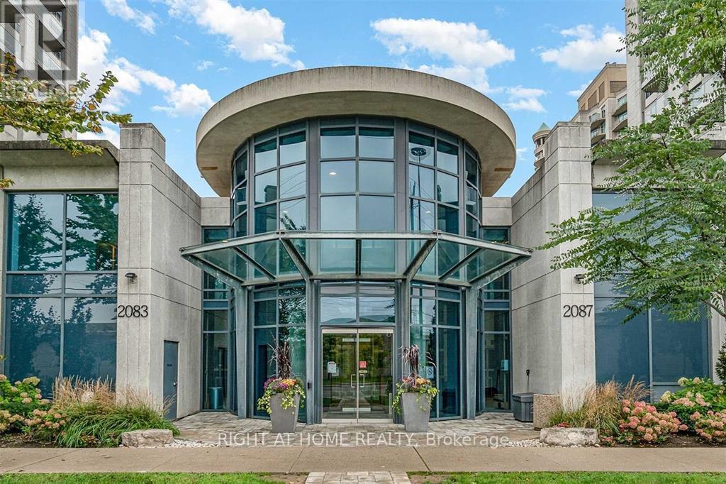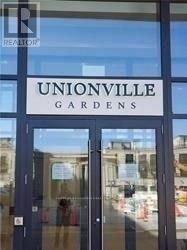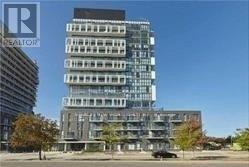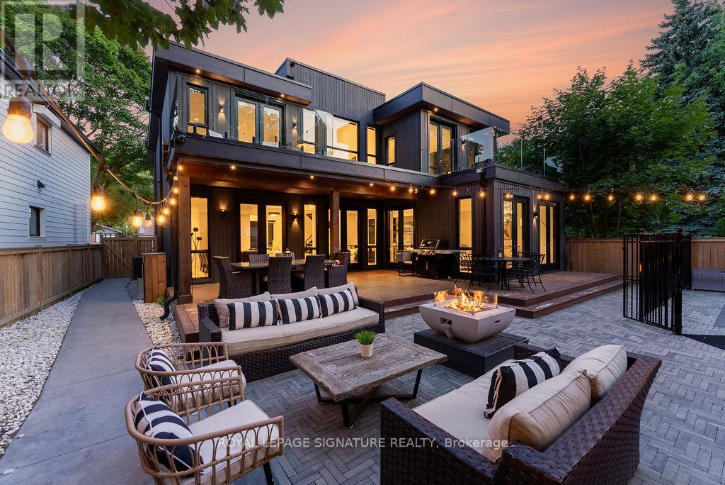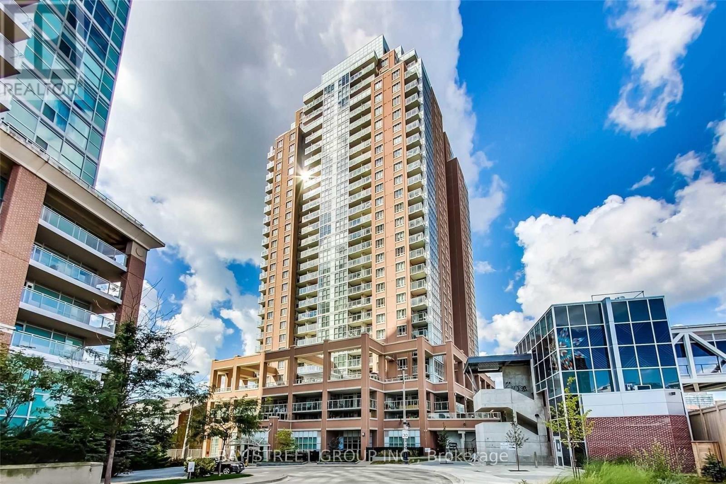318 - 38 Joe Shuster Way
Toronto, Ontario
Unbeatable Liberty Village Location! One Bedroom Bright and Sunny Corner Unit for Rent. Good size Master Bedroom W/ Walk- In Closet and Big Window. Modern Kitchen W/Granite Counters, S/Steel Appliances, Lots of Closet Space, Open Balcony O/Looks Park and Recreational Area. Steps to Shopping, Financial district and GO train, Walking Distance to Lake. (id:60365)
196 Nelson Street W
Oakville, Ontario
This Beautiful Custom Built Home Features Fabulous Open Concept, Main Floor Den/Bedroom, 2 Full Baths, Family Size Kitchen, Huge Rec. Room with Walk-Out to Private Muskoka Like Setting Back Yard. Situated on a Lovely Mature Lot in Popular and Sought After Bronte Location. Minutes from the Harbour, Boutiques, Shops, Transportation and All Amenities. Very Bright, Spacious and Spotless. Truly Must be Seen to be Appreciated. Fantastic Opportunity! (id:60365)
A - 59 Muskoka Avenue
Oshawa, Ontario
***Fully Furnished!*** Lakeside Living at Its Best Live just steps from Lake Ontario in this beautifully updated 3-bedroom, 2-bath detached home in Oshawa's desirable Lakeview community. This charming residence blends comfort and style, featuring an open-concept layout, modern finishes, and both forced-air and baseboard heating. Enjoy a true lakeside lifestyle, take peaceful walks along the shoreline, relax in the year-round hot tub, or unwind in the private backyard oasis. On clear days, soak in panoramic views that stretch all the way to the CN Tower. The home offers a calm, cottage-like vibe with the convenience of city living. Just minutes from Lakeview Park, this is an ideal choice for families or professionals seeking a peaceful retreat with unbeatable access to nature. Make every day feel like a getaway, welcome home. (id:60365)
1904 - 20 Meadowglen Place
Toronto, Ontario
2 Bed + Den, 2 Bath Condo for Lease in Sought-After ME 2 Condos! Bright and upgraded 872 sq. ft. unit (+ 75 sq. ft. balcony) featuring granite countertops, under-cabinet lighting, hardwood floors, and open-concept layout. Two spacious bedrooms including primary with ensuite, plus a versatile den ideal for home office. Parking & locker included. Enjoy access to ME 2 Club amenities: fitness center, party room, theatre, sports lounge, and guest suites. Prime location near schools, Centennial College, Hwy 401 & Markham Rd. Comfortable, convenient condo living. (id:60365)
1011 - 15 Greenview Avenue
Toronto, Ontario
Luxurious "Meridian" by Tridel. Enjoy unobstructed west views in this fully renovated suite featuring an open-concept kitchen with granite countertops and a desirable split-bedroom layout. Includes 1 parking spot and 1 locker. Exceptional amenities include a gym, pool, jacuzzi, billiards room, library, guest suites, visitor parking, and more. Conveniently located within walking distance to the subway, shops, restaurants, and supermarkets. Please note: The unit is currently vacant and unfurnished. Photos were taken when the unit was staged. (id:60365)
Bsmt 1 - 44 Regina Avenue
Toronto, Ontario
Welcome to unit 1 at 44 Regina Ave. The south facing large windows allow in lots of natural light. The unit is carpet free, and is accessed by a shared hallway that contains the laundry. Full size fridge and stove in the kitchen with lots of cabinet space. A separate bedroom complete with4 piece ensuite bath round out the unit. No parking is available on site. Includes all utilities except for phone/internet. No pets and no smoking please! Available immediately. (id:60365)
B9 - 10 Palace Street
Kitchener, Ontario
Welcome to this less than 3 years old, stunning townhouse that combines modern design with functional living. Featuring 2 bedrooms and 2 bathrooms, this home is perfect for professionals, small families, or anyone seeking an inviting space for entraining or relaxing. A very low monthly maintenance fee . This home is Nestled in a prime Kitchener area, just minutes from major highways, top-rated schools, parks, shopping and conservation trails - a nature lovers delight! Available for immediate occupancy. (id:60365)
901 - 2087 Lake Shore Boulevard W
Toronto, Ontario
Available February 2026..... Experience Luxury Living In The Prestigious Waterford Towers! Beautiful, Bright Corner Suite, Lakeside-Living At Its Finest! Executive Condo With 2 Bedrooms, 2 Bathrooms, Parking And Locker! Balcony Overlooking The Waterford's Gorgeous Manicured Gardens, Feel's Like You're Living In Paradise. Great FloorPlan! Nicely Upgraded Marble In Bathroom, Floors And Fresh Feeling Living Space! Indulge In The Great Amenities That This Development Has To Offer Including 5 Star Facilities On The Picturesque Neighbourhood of Lake Ontario . Steps to Waterfront Trails & Boardwalk, Restaurants, Coffee Shops & Groceries. Easy Showings With 24Hrs Notice. (id:60365)
805w - 268 Buchanan Drive
Markham, Ontario
Functional Layout Unit. Sun-Filled, 10-Ft.Ceiling, 1136 Sf 3+1 Bedrooms Corner Unit Overseeing Rooftop Garden. Quartz Countertop, Backsplash, Walking Distance To Bank, Shops, Restaurants. Concierge, And Various Function Rooms Including Party Room, Ping Pong Room, Yoga Room, Mah Jong Room, Lounge Room, Karaoke Room, Fitness Room And Indoor Swimming Pool,...No Smoker Nor Pet! (id:60365)
417 - 150 Fairview Mall Drive
Toronto, Ontario
Soul Condo Offered W/2 Full Bath 1 Parking Spots & 1 Locker On Same Level ! Great Layout 813 Sf! Partially Furnished As Option! Sunfilled Spacious Southern View 1+1, Large Den Can Be 2nd Bedroom. Next To Fairview Mall, Library, Donmills Ttc Subway, Highway 404/401. 9Ft Ceiling W/Upgrades. Stainless Steel Appliances W/Microwave, Engineered Laminate Flooring Throughout. Great Amenities W/Outdoor Patio, Wifi Lounge. (id:60365)
102 Midland Avenue
Toronto, Ontario
Welcome to 102 Midland Ave a modern showpiece just steps from the Bluffs.This 3+1 bedroom, 4-bathroom residence offers nearly 4,000 sq. ft. of refined living space on an impressive 185-ft deep lot. A soaring double-height great room with a statement chandelier sets the tone for grand yet comfortable living, while floor-to-ceiling windows fill the home with natural light.The open-concept layout is anchored by a chef-inspired kitchen featuring high-end appliances, a large island, butlers pantry, and even your own pizza oven. Seamlessly walk out to a private, resort-like backyard with a saltwater pool, jacuzzi hot tub, basketball court, soccer field, and a versatile studio shed perfect for a gym, yoga space, office, or guest retreat.Upstairs, the serene primary suite offers a custom walk-in closet, spa-like ensuite, and a private balcony overlooking the lush backyard. Additional bedrooms feature walk-in closets and a Jack & Jill bathroom, while a spacious second-level den overlooks the great room ideal as a lounge, office, or reading nook.Entertainment abounds with multiple balconies, a built-in home theatre (complete with popcorn machine), and a full bar for hosting. A bonus bedroom provides flexible space for guests or extended family, and the home comes fully furnished.Nestled on a quiet, family-friendly street, this one-of-a-kind property is just steps to the beach, top schools, shops, and TTC. Offering sophisticated design, ultimate functionality, and indoor-outdoor living at its finest, this is a rare opportunity to own a true modern masterpiece in one of Torontos most coveted neighbourhoods. (id:60365)
713 - 125 Western Battery Road
Toronto, Ontario
Modern 1 Bedroom + Den With 2 Full Baths In A Prime Urban Location! This beautifully refreshed condo is perfect for professionals or couples seeking a stylish, low-maintenance lifestyle, featuring a chef-inspired L-shaped kitchen with full-size stainless steel appliances, and elegant laminate flooring throughout. Enjoy exceptional amenities including a 24-hour concierge, fitness centre, party room, rooftop garden, games and media rooms, plus ample visitor parking. Steps to Metro, No Frills, cafés, bars, restaurants, and boutique shops-everything you need is right at your doorstep. Book your private viewing today before this sought-after unit is gone! (id:60365)

