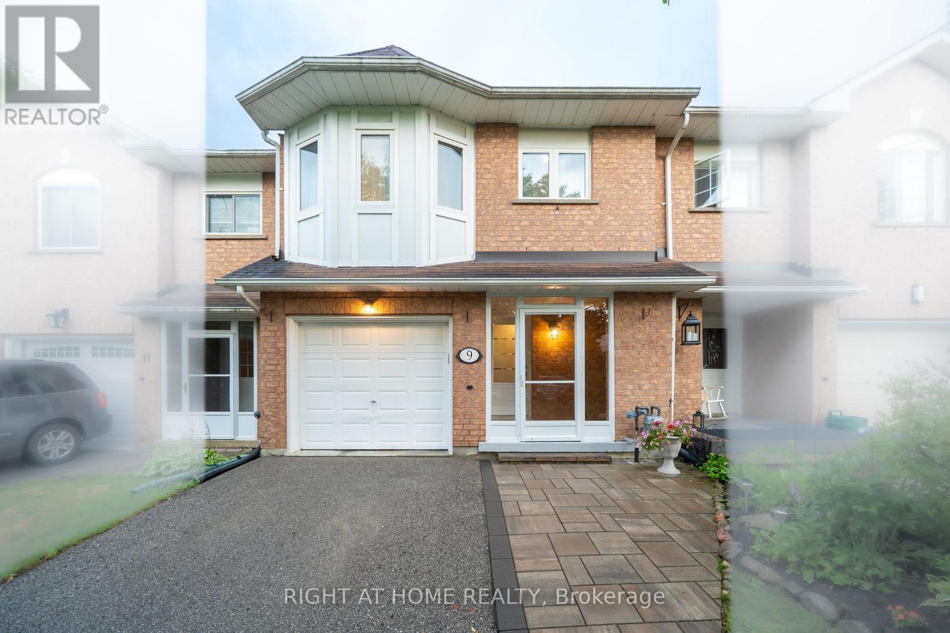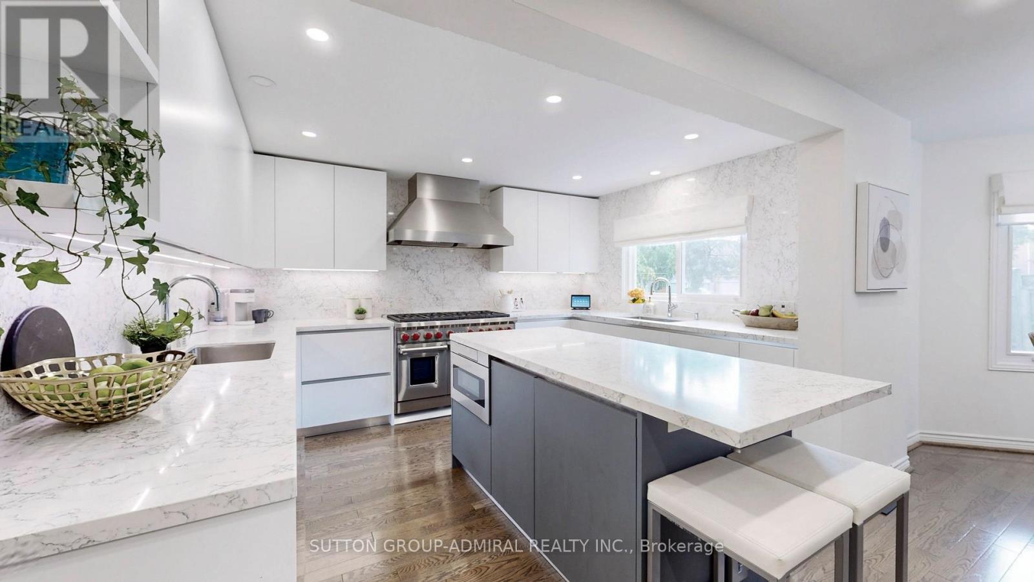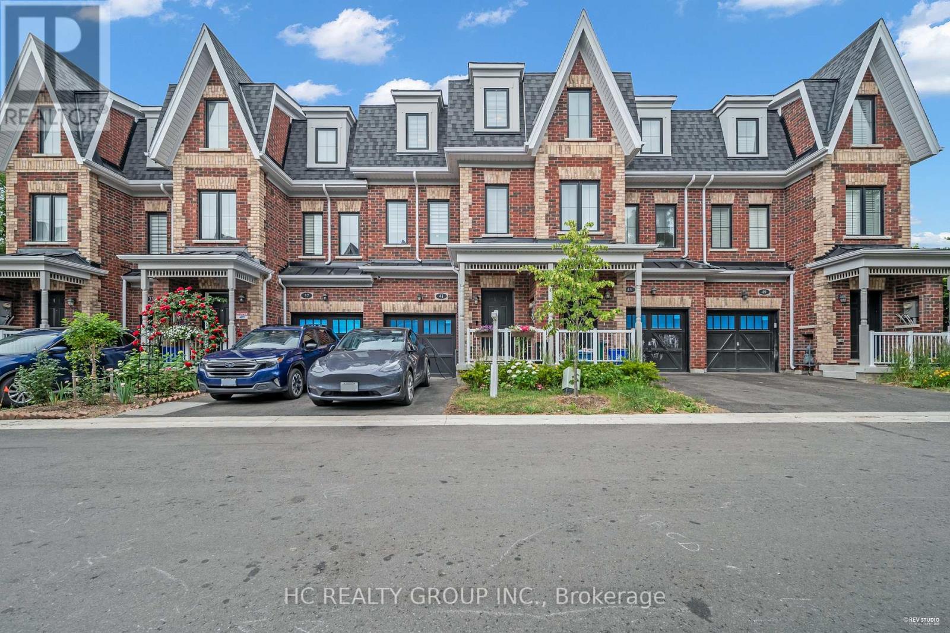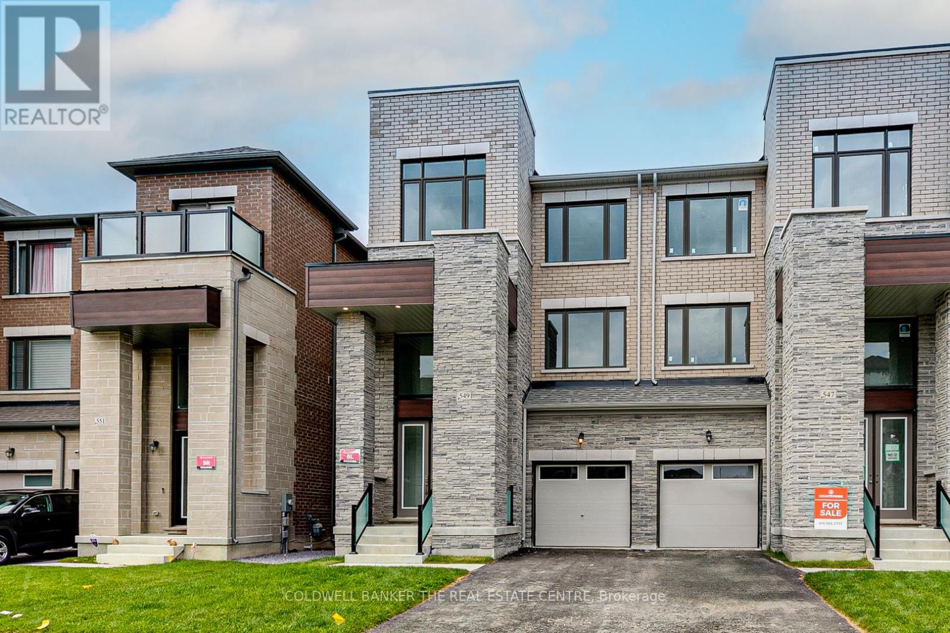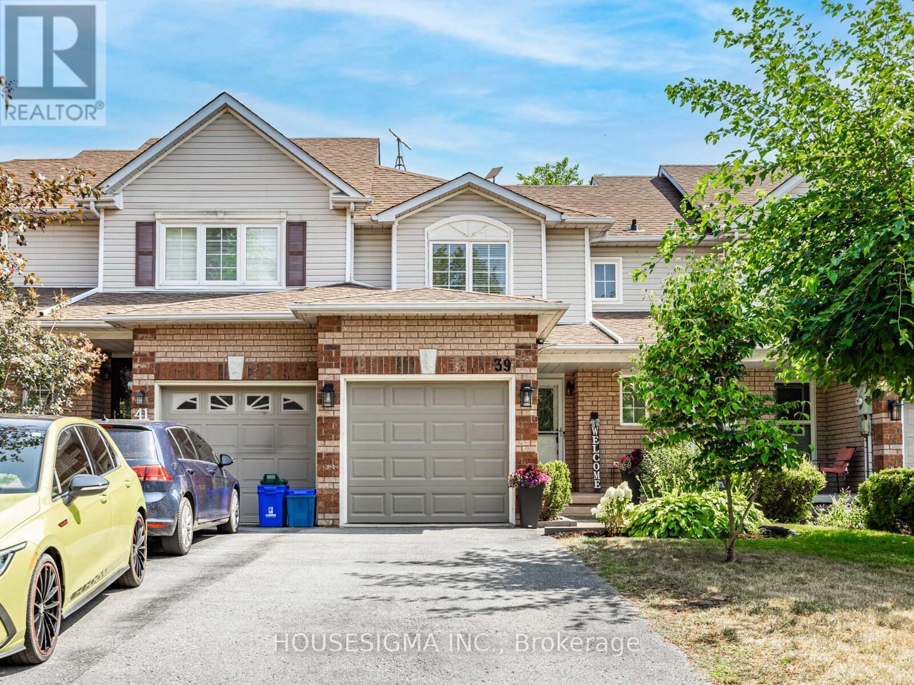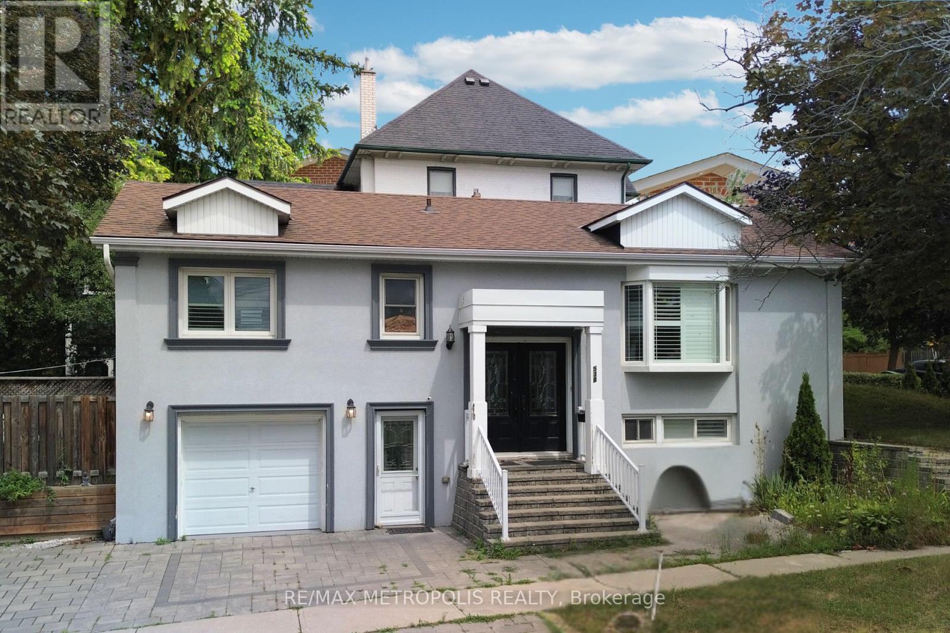1361 Blackmore Street
Innisfil, Ontario
WOW!!! - Luxurious And Remodelled Masterpiece! This Gem nestled in a prestigious and serene neighbourhood, tucked away on a private street and backing onto lush, tranquil greenspace. This exceptional residence boasts one of the most functional and desirable floor plans available, offering comfort, elegance, and effortless flow throughout. Perfectly situated within walking distance to parks, top-rated schools, public transit, everyday amenities and beautiful beach with clear water, this home combines luxury living with unmatched convenience. Inside, you're greeted by 10-ft ceilings, and 8-ft upgraded interior doors which create an airy, open atmosphere that feels both grand and inviting, engineered white oak hardwood flooring, smooth ceilings, pot lights, The open-concept main floor showcases an elegant designer interior with custom wainscoting in the foyer, dining, and family room, creating a warm yet sophisticated ambiance. At the heart of the home lies a chef-inspired kitchen featuring a Massive Quartz Waterfall Island, Custom floor-to-ceiling cabinetry with built-in premium appliances! Modern, sleek finishes with Ample pantry and storage solutions! Enjoy your morning coffee or evening gatherings from the spacious breakfast area that opens onto a wood deck overlooking peaceful green views.The thoughtfully designed layout also includes a dedicated home office & library, ideal for remote work or quiet study.The walk-out basement offers potential for additional living space or income opportunities. Meticulously upgraded and crafted with the finest materials and attention to detail, this home is a true showpiece perfect for those who value refined style, comfort, and premium quality!!! (id:60365)
14 Anchor Court
East Gwillimbury, Ontario
Alluring, raised bungalow home is found on a tranquil cul-de-sac, only minutes from all amenities but with a feeling of being miles out in the country on your .85 acre lot. New bright white kitchen with quartz counters, soft-close cabinetry and 'Torlys' vinyl floor (2024). 4 generously dimensioned bedrooms on the upper level. The primary bedroom is secluded in an oversized loft with new 4-piece bath. 3 bathrooms all redone in 2022, including an extra 2-piece ensuite off one of the other 3 bedrooms on the main level. Lots of gleaming hardwood on the main floor and and large entertainment room. All windows updated (vinyl), updated front and back doors. Walkout from kitchen to new 28' x 16' composite deck with gas bbq hookup, and huge private yard. The lower level features a spacious finished entertainment/recreation room and a large private billiards/games room. High full windows throughout the basement. 'Dodds' garage door and opener (2023). GAF 50-year shingles with transferable warranty (2016). This 240+ ft deep (from back of home) backyard oasis is truly unique with mature trees across the rear. Miles of private, peaceful trails, and steps to Anchor Park. This is a once in a lifetime opportunity to have your home and cottage, all in one. Welcome home! (id:60365)
9 Royal Cedar Court
East Gwillimbury, Ontario
Location Location Location!- Private Culd-De-Sac! Welcome to 9 Royal Cedar Court a True Gem Tucked Away In One Of Most Desirable And Peaceful Pockets! Very Private Court! This fully renovated Freehold Townhome is nestled on a quiet, child-safe Cul-De-Sac, offering a rare blend of tranquility, privacy, and unbeatable convenience! No Sidewalk for extra parking! This sun-filled 3-bedroom, 3-bathroom beauty has been tastefully upgraded from top to bottom with timeless finishes and modern design. Gorgeous hardwood flooring flows throughout, Solid oak staircase, potlights, custom kitchen features elegant quartz countertops, a stylish backsplash, and newer stainless steel appliances, perfect for family meals and entertaining. Upstairs, the spacious primary bedroom boasts large windows, a private ensuite bathroom (rare to find in such townhomes) and generous closet space. Two additional bedrooms are ideal for growing families, guests, or even a home office setup. The finished basement provides a cozy and versatile area for movie nights, a kids play zone, gym, or work-from-home space. Enjoy peaceful mornings or evening gatherings in your beautiful south-facing backyard, private oasis where you can relax, garden, or entertain with ease. Also is very important is Location, Location, Location! Just a 2-minute walk to Good Shepherd Catholic Elementary School, and mere steps from scenic walking trails, parks, and playgrounds a dream location for families and nature lovers alike. Commuting is also a breeze with nearby public transit and quick access to major highways, shopping centres, and all amenities. This home has been lovingly maintained and thoughtfully upgraded ready for you to move in and start enjoying right away. Whether you're a first-time buyer, growing family, or savvy investor, this is the one you've been waiting for (id:60365)
122 Edmund Seager Drive
Vaughan, Ontario
Demand Prime Centre & Atkinson location! Spectacular 2,823 sf Executive 4 bdrm,5 bathroom home on Premium inner corner lot. Bright & spacious, this home offers the elegance, beauty and functionality you have been waiting for! Renovated fully in 2023! Gorgeous, Huge eat-in kitchen with Top of line Brand name panelled appliances, Large Island/backsplash in Caesarstone, 2 sink-stations, Wall to wall seamless pantry, overlooking huge family room with walk-out to Patio with Pergola/private back lawn. 5 spa-like bathrooms with modern Vanities. Luxurious Primary bedroom: your private retreat featuring a Magnificent 4 piece ensuite & custom walk-in closet. Professionally Finished basement featuring a self-contained 3 bedroom, 2 Washroom apartment with Separate Entry, perfect for in-laws or as a rental. Exquisite taste and high-end finishes thruout: Quartz Counters, Porcelaine Tiles, Slate entrance/Laundry Room/Powder room floors, Wide-Plank Oak Hardwood floors, Smooth ceilings, Wainscotting, upgraded hardware. Double Skylight. Zoned for top schools. Steps to public transit, community Centres, Shuls, Shopping! 5 min drive to ETR/Hway 7. (id:60365)
41 Mcconaghy Court
Vaughan, Ontario
Don't Miss Out On This Beautiful Townhome In The Heart Of Maple! Only One Year New And In Impeccable Condition. Offering Over 2100 SqFt Of Bright, Open-Concept Living Space (As per builder's floorplan). This 3+1 Bedroom Home Backs Onto A Peaceful Ravine & Park, No Neighbours Behind! Upgraded Throughout: Extended Kitchen Cabinets, Breakfast Island, EV Charger, Water Filter & Softener System, Gas BBQ Hook-Up, Look-Out Basement Window, And Motorized Blinds For Modern Comfort. Features Include Coffered Ceiling In Dining Area, 9ft Ceilings on Main, Smooth Ceilings On 3rd Floor, Spacious Bedrooms, And A Primary Retreat W/ Walk-In Closet, Ensuite & Private Balcony Overlooking Greenspace. Mudroom/Laundry, And Finished Basement Bedroom W/ Full Bathroom.Top Location Steps To Maple GO (28 Mins To Union!), Close To Hwy 400/407, Vaughan Mills, Parks, Schools & More. Stylish, Functional & Move-In Ready. A Must See! You Will Fall In Love With This Home (id:60365)
32 Arbour Drive
Markham, Ontario
Welcome to The Emperor, a stunning 3,200 sq. ft. single-family home by Madison Homes. It is a spacious and modern residence, situated on a quiet, family-friendly street in Greensborough, Markham. It features a bright, open-concept main floor with 9-foot ceilings and pot lights throughout, a large kitchen with quartz countertops, and stainless steel appliances. The kitchen features a custom island layout designed to enhance functionality and complement the open-concept living space. It effortlessly opens into a spacious family room, perfect for both entertaining guests and everyday comfort. Custom-built benches on both sides of the fireplace create an inviting nook, ideal for cozy reading moments. Additionally, a main-floor office is perfect for work-from-home setups. Upstairs, you'll find four generously sized bedrooms, highlighted by a primary suite with dual walk-in closets and a spa-inspired 5-piece ensuite featuring a generously proportioned frameless glass shower. The ensuite bathroom layout has been redesigned in collaboration with the builder to ensure optimal functionality. Recent 2025 upgrades include new garage doors, 2nd-floor flooring, a custom fireplace mantel, and built-in cabinetry. Additional features include newer roof shingles(2019), a double detached garage, central air conditioning, central vacuum, an HRV (Heat Recovery Ventilation) system, and a high-efficiency tankless hot water system. The beautifully landscaped yard boasts an interlock stone patio, integrated lighting, a retractable umbrella canopy, a drip irrigation system for flower beds, and a shed. The school catchment includes highly regarded schools such as Bur Oak Secondary and Sam Chapman French Immersion. Conveniently located close to parks, Mount Joy GO Station, shopping, dining, and all amenities, this home offers the perfect blend of style, and practicality. Move in with confidence and enjoy a meticulously maintained residence with numerous upgrades designed for modern living. (id:60365)
1710 - 38 Gandhi Lane
Markham, Ontario
Pavilia Condos by Times Group Corporation Located at the prestigious intersection of Highway 7 and Bayview Avenue. This luxury building offers incredible convenience in a prime Markham location next to Richmond Hill. This bright and spacious 1+1 bedroom unit with view of Downtown Toronto skyline. Featuring 9' ceiling and a functional open-concept layout. The den, complete with a sliding frosted glass door, can easily serve as a second bedroom or private office. Enjoy modern finishes throughout, including laminate flooring, upgraded quartz kitchen countertop and matching backsplash, upgraded quartz countertop on bathroom vanity. Conveniently situated with Viva Transit at your doorstep and just minutes from Highways 407 and 404. Surrounded by restaurants, banks, and shopping plazas, just steps to everything you need. Includes 1 parking space and 1 locker. (id:60365)
549 New England Court
Newmarket, Ontario
This stunning semi-detached home is nestled on a quiet cul-de-sac in the sought-after Summerhill Estates neighborhood of Newmarket. Featuring 3+1 bedrooms and 4 bathrooms, the residence offers between 2,000 to 2,500 square feet of elegant living space. The gourmet kitchen is equipped with high-end appliances, quartz countertops, a center island and ample cabinetry-perfect for culinary enthusiasts. The finished walk-out basement: provides additional living space suitable for a recreation room or home office, with direct outdoor access. Pot lights and 3 inch hardwood floors throughout which enhance its modern appeal. The property is equipped with forced air heating powered by natural gas and central air conditioning, ensuring year-round comfort. A built-in garage with access from the basement offers additional convenience. Situated just steps from scenic trails and transit lines, the home is also minutes away from prestigious institutions such as St. Andrew's College and St. Anne's School, as well as the Newmarket Tennis Club. This property offers a perfect blend of elegance and convenience, making it an ideal choice for those seeking a refined lifestyle in a prime location (id:60365)
7472 Aked Road
Clarington, Ontario
Welcome to the picturesque 7472 Aked Rd. - a masterfully designed Peter Keuning custom built bungalow situated on 10 mesmerizing acres w/ unobstructed panoramic Lake Ontario views that mimic the Swiss Alps and the rolling Tuscany countryside, this architecturally designed bungalow w/exquisite finishings is not to be missed. With over 6,000 sq ft of finished living space including a finished walk-out lower level & your very own finished upper level loft w/hardwood floors & pot lights, this rare offering exudes exceptional quality & taste. Experience resort-like seasonal activities at your doorstep, including: hiking, 4-wheeling, snowshoeing, tobogganing, snowmobiling, and much more! Your property also boasts personal ATV/snowmobile trail access to a forested area. The 1,000 sq ft. outbuilding is complete w/heat, hydro & water. 35 minutes to the DVP over 418/401 toll-free and less than 30 mins to 404 over 407. 45 Mins to Toronto Pearson Airport. Rental Income ($300/Mo + Free Internet) From Previous Rogers Tower. Low Property Taxes Reflect Farm Designation. Extensive Hardscaping/Asphalt/Interlocking. Exquisite Celestial & Terrestrial Views Night & Day. See Feature Sheet for More! (id:60365)
39 Pidduck Street
Clarington, Ontario
Welcome to 39 Pidduck! Nestled in a prime Courtice location, this charming home sits in a highly sought-after, family-friendly neighbourhood. Featuring 2 spacious bedrooms including an oversized primary and 3 modern bathrooms, the home offers a bright, updated interior throughout. The fully renovated basement is the perfect spot for a cozy movie night, kids play space, or casual hangout. Move-in ready! This is the one you've been waiting for! (id:60365)
Bsmt - 538 Bellamy Road N
Toronto, Ontario
Bright & Spacious 4 bedroom & 2 full bathroom lower unit available for rent. located in a quiet neighbourhood near UTSC, Centennial College, Hwy401, Schools & More! Great space for families, groups & students. Unit is large enough for two families/group to live together while have their own space. (id:60365)
1264 Eldorado Avenue
Oshawa, Ontario
Welcome to 1264 Eldorado Ave., a bright and welcoming home set on a friendly street in one of Oshawa's sought-after pockets. Thoughtfully maintained, this home blends everyday comfort with practical updates - perfect for first-time buyers or downsizers. An inviting main level features a sunlit living/dining area and a functional kitchen with ample storage. On the upper level, you'll find 3 generous sized bedrooms and a 4 pc bathroom. The lower level offers valuable bonus space - ideal for rec room or home office or potential for in-law suite with additional bedroom, 3pc bathroom, kitchenette and separate entrance. Outside, enjoy a fully fenced backyard, perfect for easy entertaining. All in a convenient location close to parks and schools, everyday shopping and more! (id:60365)



