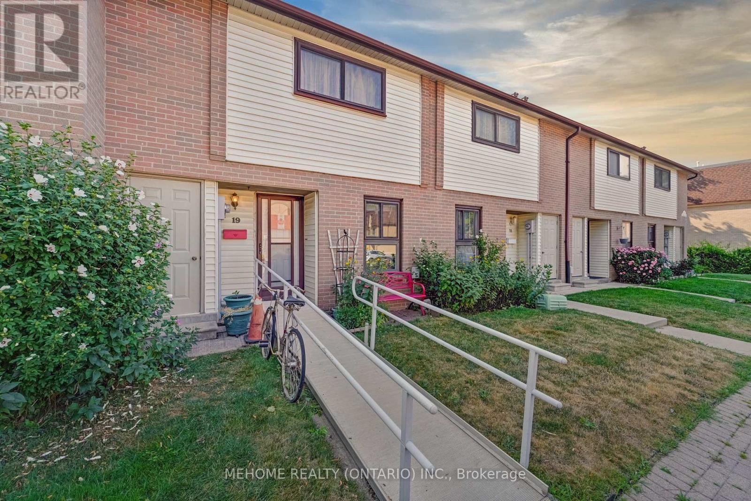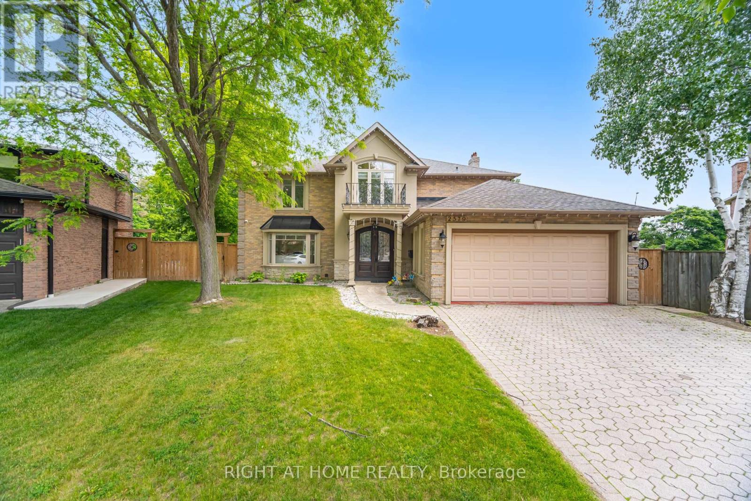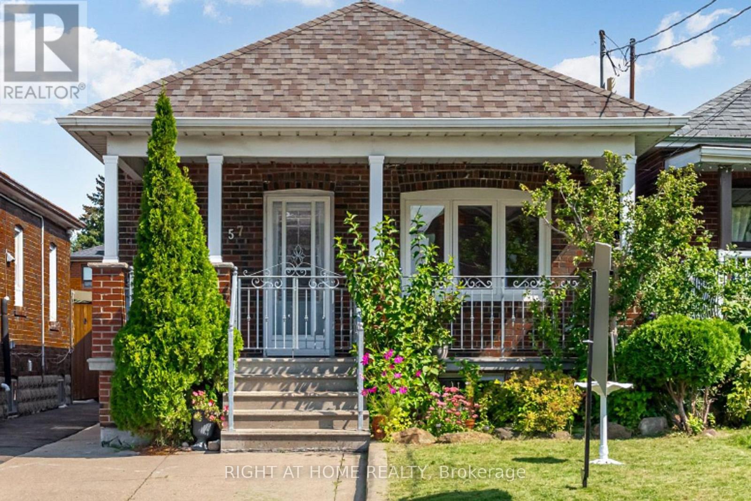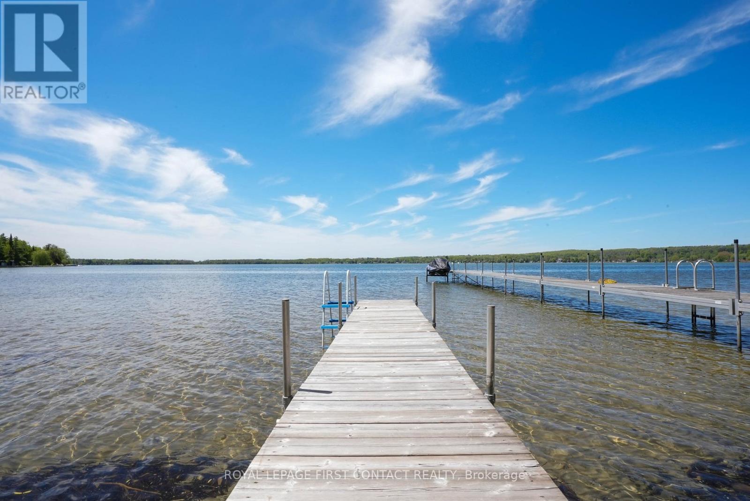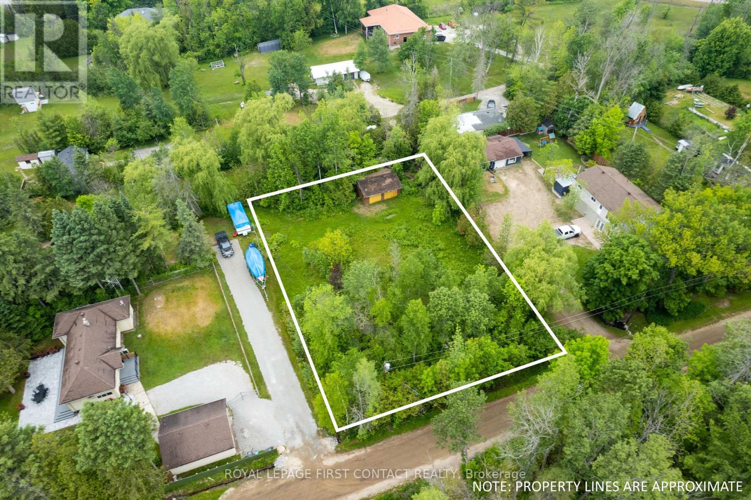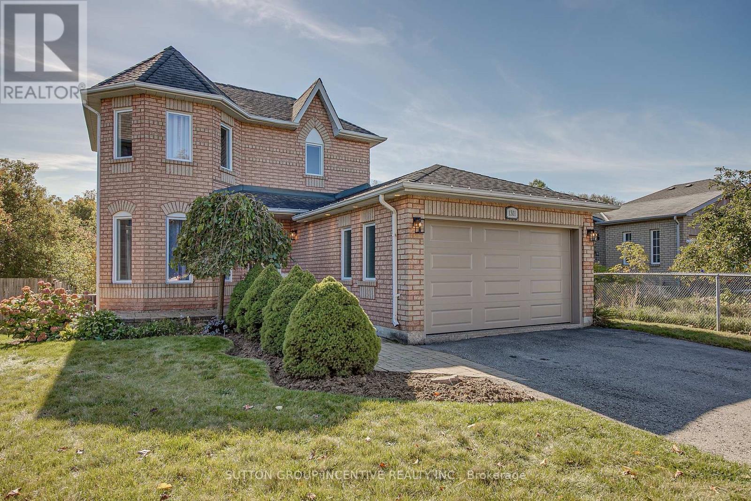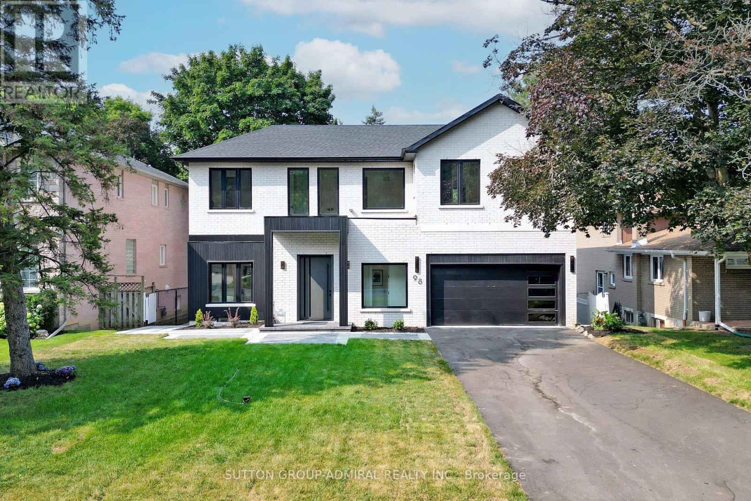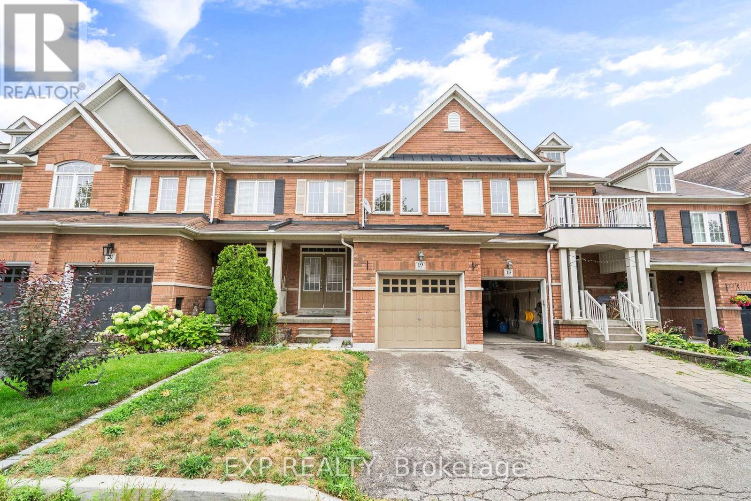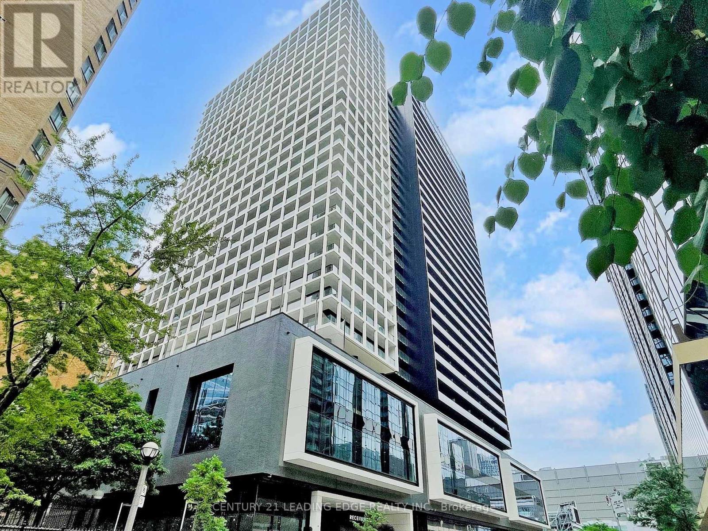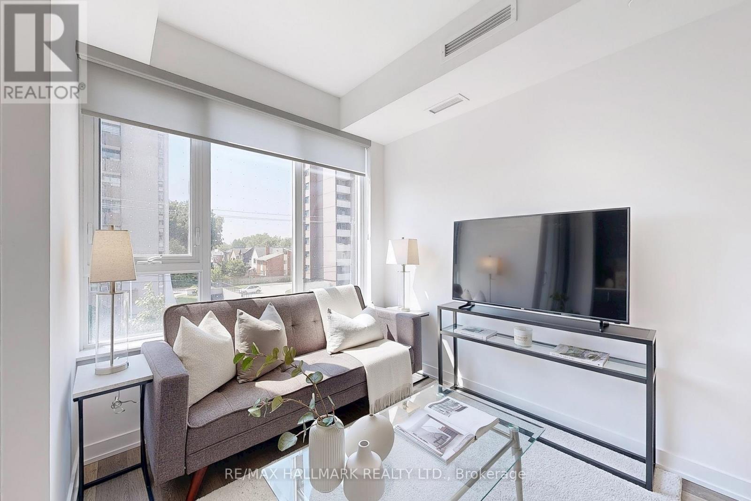19 - 46 Dearbourne Boulevard
Brampton, Ontario
Welcome to this bright and spacious 3-bedroom townhouse, perfectly located in a quiet and family-friendly Brampton community. With a functional layout, plenty of natural light, and a private backyard, this home is ideal for first-time buyers, growing families, or investors looking for an affordable property in a prime location.The main floor features a large open-concept living and dining area with vinyl flooring and oversized windows. The living room includes a walkout to the backyard, offering the perfect space for outdoor dining, entertaining, or relaxing in your own private green space. A practical kitchen with good counter space and cabinetry connects easily to the dining area, making everyday living simple and convenient.Upstairs, you'll find three generous bedrooms, each with ample closet space and bright windows, along with a full 4-piece bathroom. The lower level offers an unfinished basement thats ready for your personal touch perfect for extra storage or future customization to suit your needs.This home comes with a dedicated surface parking space, with additional visitor parking available in the complex. Enjoy the ease of low-maintenance living while still having access to a private yard and outdoor space.Situated in a highly desirable neighbourhood, you'll love the convenience of being close to schools, parks, shopping, restaurants, public transit, and major highways (410, 407, 427, and 401). Whether you're commuting to work or enjoying local amenities, everything you need is just minutes away.This property offers tremendous value for buyers looking to enter the market in an established community. Move in and enjoy, or renovate and customize to your taste the possibilities are endless. Don't miss out on this wonderful opportunity to make this 3-bedroom townhouse your new home! (id:60365)
10 Cedarsprings Way
Brampton, Ontario
Welcome to 10 Cedarsprings Way an exquisite, move-in-ready detached home nestled in the heart of the prestigious Sandringham-Wellington community. This rare offering boasts an impressive 4+2 bedrooms & 6 Washrooms, offering over 3,500 sq. ft. of living space. thoughtfully designed for modern family living and multi-generational needs. Step inside through a grand double-door entry into a bright, open-concept main flr featuring 9-ft ceilings, elegant pot lights, & a beautifully crafted accent wall that adds warmth & character to the living space. The combined formal living & dining room sets the stage for sophisticated entertaining, while the generously sized family room overlooking the breakfast area provides the perfect setting for relaxed family gatherings. The heart of the home is chefs delight white kitchen, complete with quartz countertops, extended cabinetry, stainless steel appliances, a functional layout, and ample counter space. A striking oak staircase leads to the 2nd Flr, where luxury & comfort continue. The primary bedroom features a large walk-in closet and a spa-inspired 6-piece ensuite bath with soaker tub & sep shower. A 2nd spacious primary bedroom offers its own 4-piece ensuite & walk-in closet, ideal for multi-generational families. Two additional bedrooms share a convenient Jack & Jill Washroom, perfect for children or guests. Professionally finished basement offers incredible versatility with a separate side entrance, 2 large bedrooms, 2 full Washrooms, and a dedicated living/dining area ideal as an in-law suite or income potential unit. Step outside to your private backyard oasis with premium concrete work perfect for hosting summer BBQs or enjoying peaceful evenings outdoors. The exterior is completed with a 2-car garage and a wide driveway, offering total parking for up to 6 vehicles. Don't miss this exceptional opportunity to own a beautifully upgraded, move-in ready home in one of Brampton's most desirable communities! (id:60365)
10 Wintergreen Road
Toronto, Ontario
Welcome to your dream home in a serene cul-de-sac! This spacious 2-storey residence features brand new hardwood floors and freshly painted walls throughout, The extra-long driveway and a built-in garage accommodates up to 3 vehicles. The finished basement is a spacious bedroom with upgraded ensuite washroom with large shower, offers direct access to the garage, ideal for extended family or short-term guests. Located in a prime neighborhood, you're a short walk to grocery stores, banks, restaurants, Humber River Hospital, community centers with an outdoor pool, parks, schools, Downsview library, and convenient TTC transit options. Lots of green space with Downsview Park close by and many parks & playgrounds with splash pad. Commuters will love the close proximity to Highway 401 & 400 and easy access to surrounding GTA . Relax or entertain on the large front and back porches, or unwind in the generous backyard, complete with your very own cherry and pear trees. A perfect blend of comfort, convenience, and charm. Extra: brand new engineered hardwood floor, owned water heater tank, garage remote opener, garden shed. (id:60365)
2579 Kenna Court
Mississauga, Ontario
Amazing House! Fully Renovated From Top To Bottom, Located In Sheridan Homelands, On A Quiet Court With A Huge Pie Shaped Lot. This impressive home features nearly 4,000 Sqft of living space including a fully finished basement, Stunning Kitchen, New Appliances; Granite Counter Tops, Breakfast Bar, Wine Fridge And Walk-Out To Patio. Open Concept Sunken Family Room With Fireplace. Updated Pot Lighting, Crown Molding, 4 Custom Bathrooms, And Hardwood Floors Throughout. Updated Spiral Staircase With Wrought Iron Spindles. Master Bedroom Retreat With Double Door Entry, Walk-In Closet With Organizers And A 5 Piece En-Suite With Jacuzzi Tub, His And Her Sinks And A Huge Walk-In Shower. Finished Basement With Wet Bar, 5th Bedroom, And A 3 Piece Bath. Quiet - Child Safe Cul De Sac. Huge Private Lot, Approx. (.36 Acres). Ideal Backyard To Install A Full Sized Pool And More. Driveway Can Accommodate 5 Cars Credit Valley Flagstone Pathway. close to shopping ; Hospital and transportation; Check Virtual tour! (id:60365)
57 Chamberlain Avenue
Toronto, Ontario
Welcome to 57 Chamberlain Ave, right in the heart of the lovely & conven. neighborhood of Briar Hill, close to good shopping & restaurants of Eglinton W. & the new LRT Dufferin station. This charming solid brick det 2 bed. bung. has been Fully Renovated from top to bottom. The lovely living rm looks out to a beautiful full width porch There are two good size bedrooms, a 4 piece bath, with an upstairs laundry. Gleaming brand new hardwood floors throughout, original gum wood trim and plaster ceiling moldings for that extra character. Side Ent. To Bsmt. The bsmt has good height & ready to utilize the space for a second living space or 100% rental income potential, with 2 extra bedrooms, bathroom, Full Kitchen and laundry room. The backyard oasis is deep with a Absolutely Gorgeous Garden for planting your annual crop of vegetables or Flower garden. This Bountiful Garden Of Course Has A Garden Shed For All Of your outdoor storage accessories. Don't miss the opportunity to own this conveniently located home in the heart of briar Hill. Perfect for first time home buyers, growing families and Investors! (id:60365)
8 Buttercup Lane
Springwater, Ontario
Nestled along the southern shores of Orr Lake, this charming seasonal one-bedroom waterfront cottage offers a perfect retreat for friends & families. Currently set up to sleep 6 adults. The cottage seamlessly combines rustic charm with modern amenities, featuring an inviting interior that encourages relaxation. Guests can enjoy the gentle sounds of the lake, south / western exposure (perfect for sunsets) & take advantage of the included dock for swimming or boating! Spend your summers gathered around the fire pit for unforgettable evenings under the stars. The newly built garage, equipped with electrical, provides convenient storage for water sports equipment and ensures a hassle-free experience for outdoor enthusiasts. 2000 gallon holding tank. Propane heater & Portable A/C unit included. Newer pump and water tank. Alarm & Cameras included. This property has excellent income potential for a lucrative short term rental. Whether you're looking for a peaceful escape or an investment - this cottage promises a memorable getaway in a picturesque setting. (id:60365)
2378 Whetham Road
Springwater, Ontario
Great building lot for your dream home or cottage! This vacant land is 121.33 ft x 170 ft and is partially cleared with some trees and some access to Orr Lake. Natural gas and hydro available. Whetham Rd is just minutes to Elmvale, Waverly, Hillsdale and close to schools, Orr Lake, Golf Club and more! (id:60365)
1301 Forest Street
Innisfil, Ontario
Welcome to 1301 Forest St - A Peaceful Escape in the Heart of Alcona. This lovely 3-bedroom, 3-bath home is tucked away on a quiet street, backing onto green space, giving you extra privacy and a relaxing view with no rear neighbours. Inside, the layout is warm and inviting, with separate living and dining areas and a new kitchen featuring quartz countertops, a large island, and stainless steel appliances. Walk out from the kitchen to the backyard, another area this home really shines, whether you're entertaining on the spacious deck, relaxing in the hot tub, or enjoying drinks at the outdoor cabana, it's a space you'll love to spend time in. Located close to parks, schools, shopping, and the lake, this is a great opportunity to enjoy a well-kept home in a great neighbourhood. Updates include: newer roof, windows, garage door, and furnace. Some heated floors. No pets, no smoke. Shows 10++ (id:60365)
98 Babcombe Drive
Markham, Ontario
Live Elevated in Bayview Glen Stunning 2025 custom-built luxury on a premium 60 lot w/ 4,000+ sq ft of refined living space. This brand-new gem offers soaring 11 clgs on main, 9 up, and the rare chance to be the first to enjoy it a fresh start in one of Thornhills most coveted enclaves. Contemporary design w/ open-concept layout, oversized windows & seamless flow. Chefs kit features quartz island, B/I Dacor appls, custom cabinetry & designer finishes perfect for entertaining. Smart home tech manages lighting, sound & security. Over 175 pot lights (in/out) + full-spectrum architectural downlighting. Hi-efficiency HRV system ensures filtered air & year-round comfort. Main floor offers a home office & access to heated double garage. 4 spacious BRs up, each w/ensuite or semi-ensuite. Lrg prim suite w/ spa-like bath & dual W/I closets. Prof-finished bsmt offers 2 BRs, 1 bath, rec rm & wet bar ideal for in-law or multi-gen use. Energy-efficient double-glazed garage doors. Driveway parks 6+ cars. Rear yard ready for future pool, cabana or garden suite a rare luxury in this area. Top private schools nearby incl. Bayview Glen, Crescent, & TFS. Easy access to Hwy 407, Bayview Golf & Country Club, parks, shops & fine dining. Prestigious, family-friendly community w/ strong demographics & high resale values. (id:60365)
19 - 715 Grandview Street N
Oshawa, Ontario
Welcome to a bright and spacious 3-bedroom, 3-bathroom townhome nestled in a quiet and peaceful neighbourhood. Backing onto the Harmony Valley Conservation Area, this home offers the rare luxury of lush treetop views and direct access to nature trails, all from the comfort of your backyard. The open-concept main level is flooded with natural light thanks to oversized windows and a smart, family-friendly layout. The kitchen is updated with stainless steel appliances, generous counter space and a charming eat-in area that walks out to a raised deck, perfect for morning coffee with a view. The primary suite is your personal retreat, featuring a walk-in closet and a private 4-piece ensuite. The finished lower level offers even more space with a walkout to the backyard, ideal for entertaining or creating a cozy rec room. Enjoy low-maintenance living with POTL fees that cover water, snow removal, garbage, and lawn care for common areas ($189.98/month). Located minutes from the 401 & 407, top-rated schools, shopping, parks and restaurants, this is your chance to live surrounded by nature without leaving the city. Don't miss this rare ravine-side gem, your peaceful Pinecrest lifestyle awaits! (id:60365)
2403 - 20 Edward Street
Toronto, Ontario
Welcome to the sunshine Flooding South-East view corner unit in the Panda Condos! This exceptional residence offers modern design, comfort, and convenience. Functional Spacious Layout! Laminate Floor Through out, 1035 sq.ft. living space with breathtaking SE views. The streamlined kitchen features sleek finishes, high-end appliances, and ample counter space. Three spacious bedrooms offer abundant light and storage. The Primary Bedroom with 4 En-suite Bathroom, Enjoy the vibrant urban lifestyle with restaurants, shops, and entertainment venues at your doorstep. Experience luxury, convenience, and urban living at Panda Condos. Don't miss this remarkable residence! (id:60365)
303 - 1 Cardiff Road
Toronto, Ontario
PARKING INCLUDED in with this beautiful one plus den unit in midtown Toronto's high-end neighbourhood of Bayview Ave. and Eglinton. Walk to the upcoming brand new Eglinton subway, Metro grocery store, beautiful parks and only a few minutes to the vibrant Bayview Village strip where you'll find great restaurants, specialty shops and lively cafe's and bars. The building is a boutique, newer building, with a nice gym and fitnaess room, roof tops outdoor space with BBQ's and places to relax. This is a perfect starter home for someone who wants upscale living a a luxurious, quiet building close to everything ! (id:60365)

