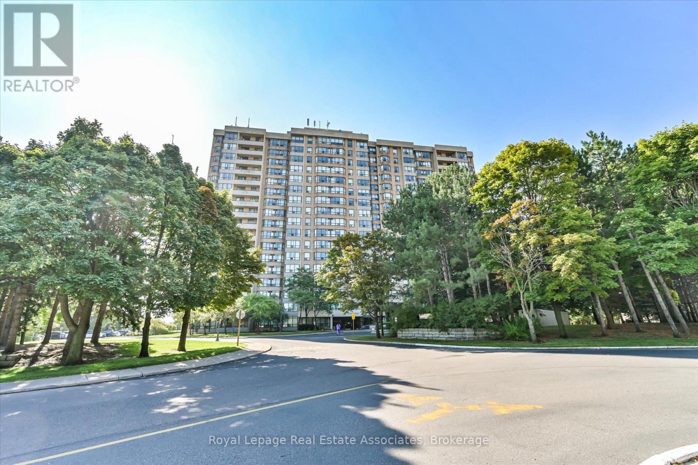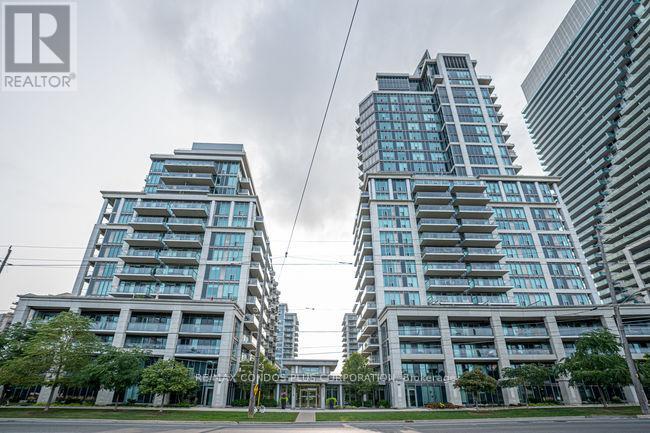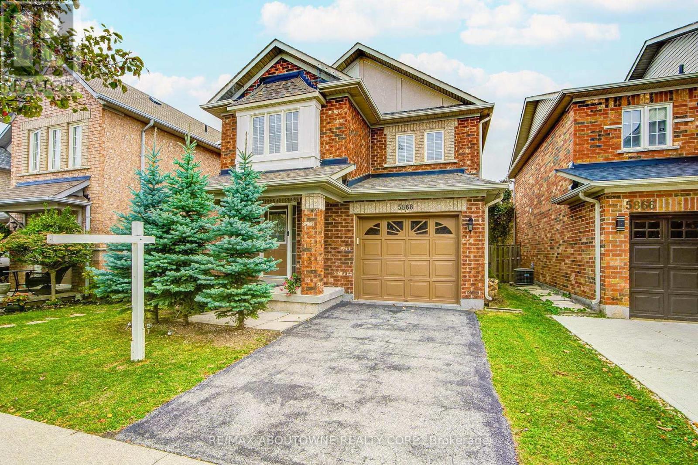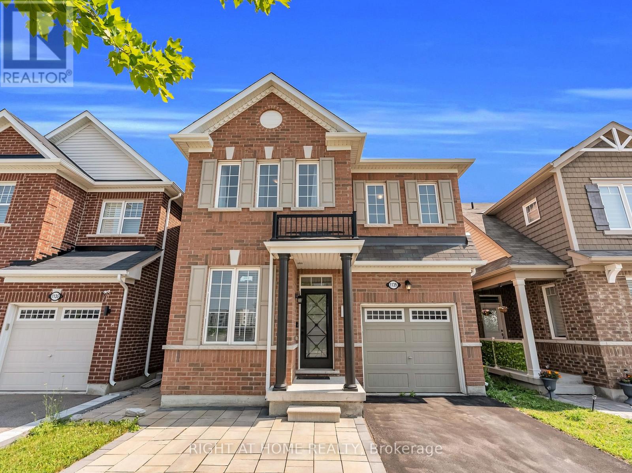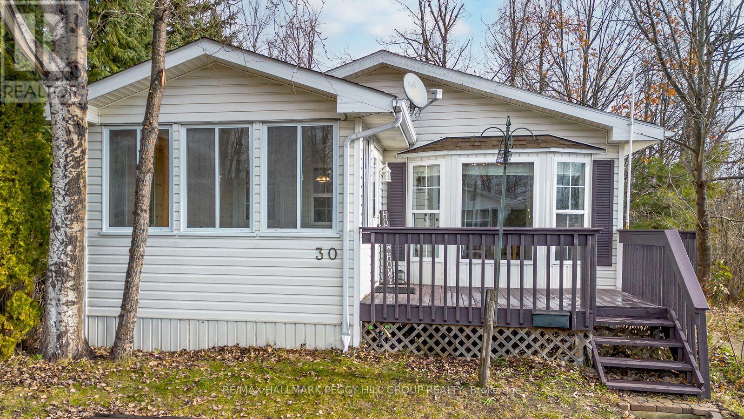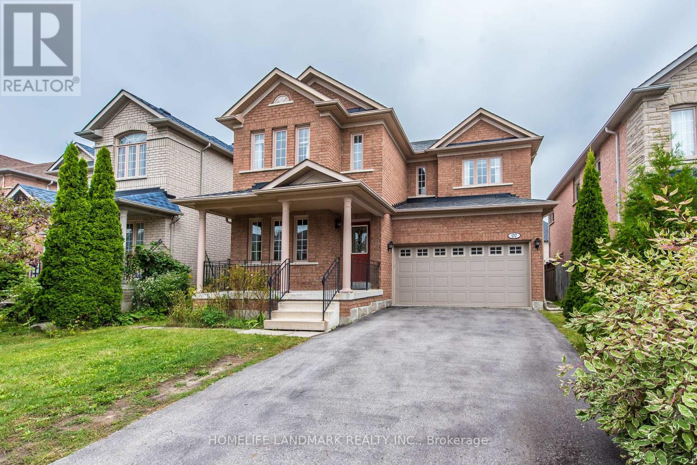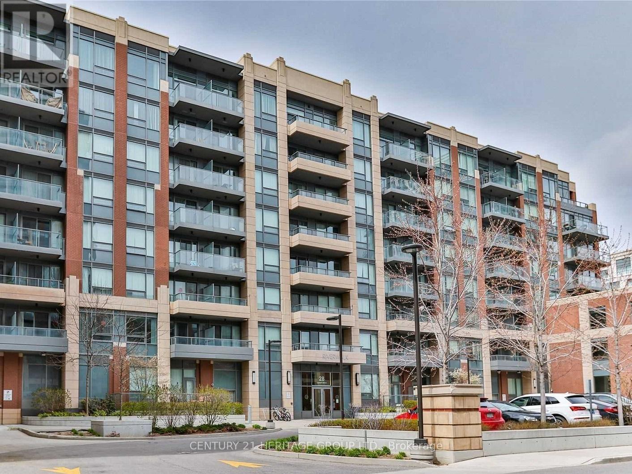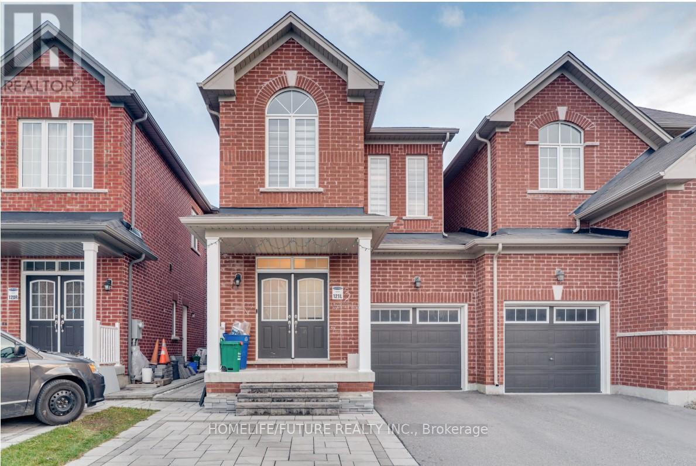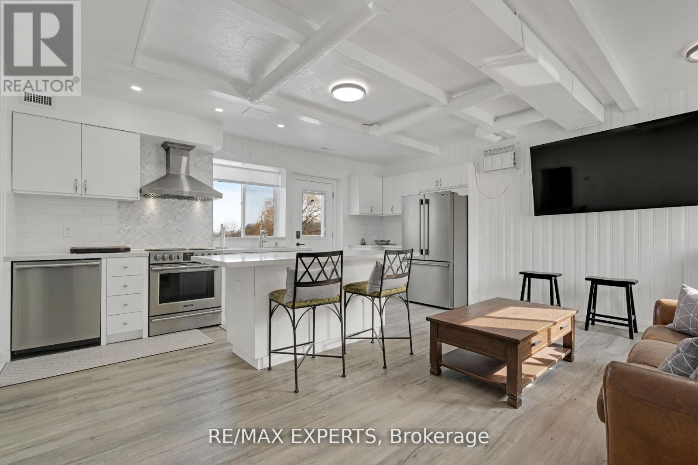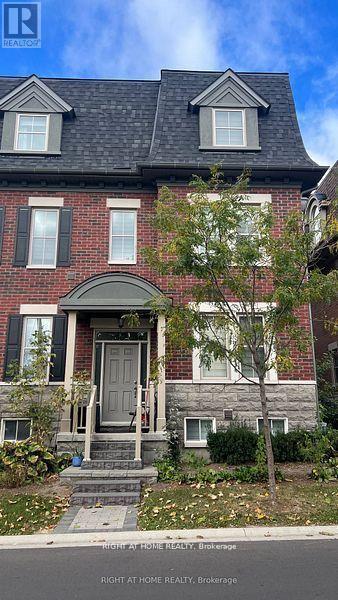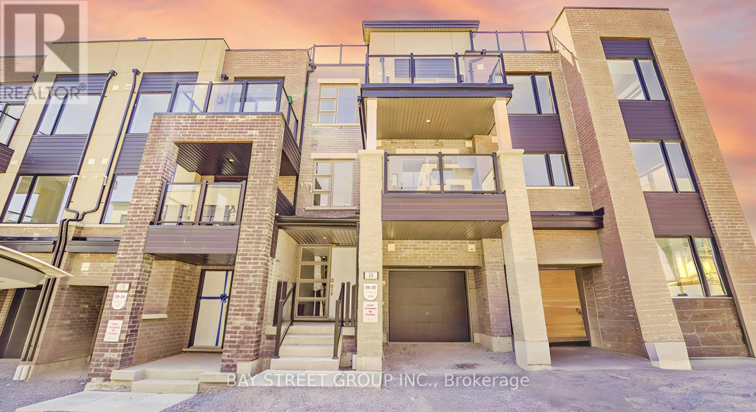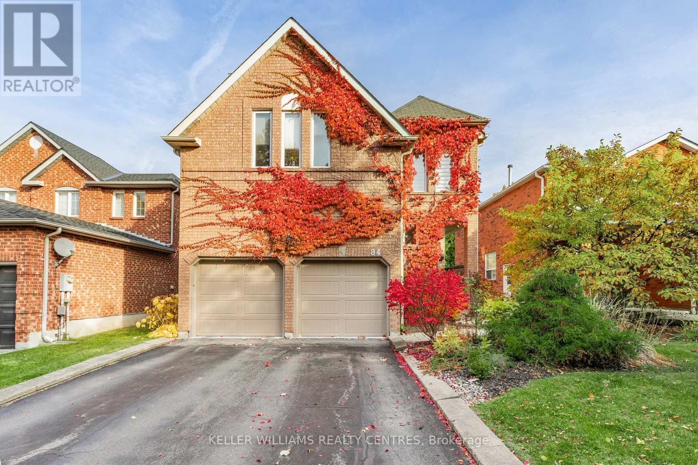1209 - 10 Malta Avenue
Brampton, Ontario
Exciting Opportunity To Own A Bungalow In The Sky! This Massive 1,416sf 3+1 Bedroom Corner Suite Features A Large and Welcoming Foyer As You Enter Into The Functional Layout. This Unit Features A Large Ensuite Laundry Room, Open Living Room, Updated Kitchen with Eat-In Breakfast Area As Well As A Formal Dining Room. Three Well Sized Bedrooms Ensure Comfort For Resting While The Primary Bedroom Also Incudes a Walk In Closet & 5 Piece Ensuite Bathroom! Enjoy Bright The Bright And Airy Feel With a Sun Drenched South West Exposure, Wide & Open Balcony & Enclosed Solarium! (id:60365)
314 - 2119 Lake Shore Boulevard W
Toronto, Ontario
Stylish Waterfront Voyager 2 Condo Over 1,000 sq. ft. plus a 250 sq. ft. balcony! This spacious open-concept suite features numerous upgrades, including high-quality laminate flooring in the living and dining areas, and slate tile floors in the kitchen, foyer, and second bathroom. The modern kitchen offers upgraded cabinetry, a raised breakfast bar, and granite countertops perfect for entertaining. The primary bedroom includes a walk-in closet and a 4-piece ensuite for ultimate comfort. Enjoy spectacular lake and city views from the bright living room filled with natural light. Located in a prime waterfront community, close to parks, trails, restaurants, and transit the best of city and lakeside living combined! (id:60365)
5868 Blue Spruce Avenue
Burlington, Ontario
Welcome to this stunning 2-storey freehold detached home, nestled in the highly sought-after Orchard neighborhood!This beautifully maintained residence offers hardwood flooring on the main level and in the primary bedroom, an open-concept kitchen with upgraded stainless steel appliances, premium interior paint, and upgrade modern lighting fixtures. Walk out from the dining area to a private patio , perfect for relaxing or entertaining.The primary bedroom features a 3 piece ensuite and his&hers closets, while the other two bedrooms share a 4-piece bathroom. The finished basement provides a spacious recreation area, ideal for family entertainment or a home office.Additional highlights include a single-car garage with a two car parking driveway, central vacuum system, and recently replaced AC, furnace, roof, and hot water tank.This home is in an unbeatable location, within walking distance to Alexanders Public School,Corpus Christi Catholic Secondary School, Bronte Creek Provincial Park, scenic trails, shopping, restaurants, and easy access to highways. Don't miss out on this incredible opportunity! Book your private showing today! (id:60365)
1139 Farmstead Drive
Milton, Ontario
An Absolutely Gem Mattamy Built Detached with almost 2,800 square feet of living space With A Legal Finished Look Out In Law-Suite Basement and Separate Side Entrance Situated In The Heart Of Milton **This Stunning 4 +2 Bedroom + 4 Bath Featuring 2 Bedroom in the Basement ~$$ Spent In Lots of Fine Upgrades**Front Expensive Stone Interlocking for Extra Parking Space**Upgraded Light Fixtures & amp; hardwood Floors & Pot Lights Thru-out , Custom Deck Including Pergola In The Backyard *All Brick Exterior Comes W/ Juliet Balcony *Versatile Space of the Den that can be used for Office or Can turn into another Bedroom *A very Functional & Open Concept Layout*Separate living and Family Rooms Offering Pot Lights & Gas Fire Place W/ Lots of windows For Natural Sun light to Seep Through* Well Kept Upgraded White Kitchen W/ Custom Granite Countertops, Tall Shaker Cabinets for Extra Storage, Backsplash & amp; Built-in Stainless Steel Appliances , Center Island W/ Extended Bar for Dine-in * Eat-in-kitchen Space W/ Walk-Out To A Sun Deck Boasting Massive Pergola to Enjoy Outdoors **H/W staircase takes you To 2nd Level that is Hosting A Primary Bedroom With A Huge Walk-In Closet & 4pc Ensuite Boasting Granite countertop and frameless shower* 3 Other Generous Size Bedrooms W/ their Own Closet Space And Shares Another 4pc Ensuite **2nd Floor Laundry For your Convenience.* New Fencing was done in July 2025. Must See property, book the showing today! (id:60365)
30 Jane Street
Oro-Medonte, Ontario
PRIVATE RAVINE LOT WITH 1,300+ SQ FT OF BRIGHT, OPEN LIVING JUST MINUTES FROM THE HEART OF ORILLIA! Tucked into the peaceful community of Fergushill Estates, just 5 minutes from the heart of Orillia, this charming double-wide home offers a lifestyle defined by comfort, connection, and the calming presence of nature. Set on a lush ravine lot with mature trees along the side and rear, you'll wake up to birdsong, sip your morning coffee on the wide front porch, and enjoy afternoons on the side deck overlooking a tranquil backyard. Step inside to discover 1,370 square feet of light-filled living space with vaulted ceilings, a welcoming sunroom entry, and a spacious living and dining area where a sunny bay window invites the outdoors in. The kitchen is both functional and inviting, featuring ample cabinetry, a dedicated pantry room, and plenty of space to cook and gather. Two generously sized bedrooms each offer walk-in closets, including a bright primary suite with its own 3-piece ensuite, while a second full bathroom adds flexibility for family or guests. A laundry room with a walkout to the deck adds daily ease, and thoughtful upgrades like a newer roof, furnace, and hot water tank provide peace of mind. Surrounded by forested trails, lakes, and provincial parks, and only a short drive to Couchiching Beach and the outdoor recreation of Horseshoe Valley, this is a place to slow down, settle in, and truly feel #HomeToStay. (id:60365)
97 Annina Crescent
Markham, Ontario
Stunning 4 Br Detached House Located In South Unionville. Great Layout, Brand New S/S Appliances; Easy Access To Hwy407, Close To T&T Supermarket, Markville Mall; Short Walk To Public Transit, School And Park. Finished Basement With 2 Bedrooms 1 Bath Rm And Laundry Room, No Sidewalk, Long Driveway Can Park 4 Cars (id:60365)
332 - 28 Uptown Drive
Markham, Ontario
Furnished 1 Bedroom + Den Unit Located In Prime Markham Unionville Location At Hwy 7/Birchmount With 1 Parking & 1 Locker. Just Steps To Retail, Grocery, Restaurants, Parks & Viva Transit. Easy Access To Downtown Markham, Hwy 404/407, Go Train Station, Viva & Yrt Buses. The Unit Features 9 Ft Ceilings, Open Concept Layout, Quartz Countertop, Kitchen Backsplash & A Balcony. Great Amenities: Gym, Indoor Pool, Party/Meeting Room, Concierge, Guest Suites, Visitor Parking. (id:60365)
3 Reddington Road
Markham, Ontario
Beautiful 3 Bedroom, 2.5 Bathroom Semi (Linked Through Garage) - Only 5 Years Old! Located in the highly desirable Markham Road & Steeles area, this modern and well-maintained home offers exceptional convenience and comfort. Features include: Bright open-concept layout. Hardwood flooring throughout, Spacious kitchen with extended countertop that can serve as a dining table, Second-floor laundry, Primary bedroom with walk-in closet and 5-piece ensuite, Two additional bedrooms with a shared 3-piece bathroom. Close to Costco, Canadian Tire, Home Depot, Winners, and just minutes to Highway 407. A perfect home in a prime location! Tenants pays 60% of Utilities. (id:60365)
5780 17th Side Road
King, Ontario
Tucked away on a quiet street surrounded by estate properties, this cozy apartment sits on a stunning 5-acre property in King City, just under 7 minutes to the heart of Nobleton and all major amenities. BARN OPTIONAL AT NEGOTIATED PRICE! Enjoy your own private, above-grade living space featuring a second-storey bedroom with an ensuite washroom, providing comfort and privacy. The main floor offers a fully upgraded family room and kitchen, complete with quartz countertops, a large dine-in island, and stainless steel appliances-perfect for everyday living and entertaining. Step out onto your spacious deck and take in the breathtaking views of the rolling hills of King City, surrounded by peaceful rural scenery and natural beauty. (id:60365)
8 Church Street
Vaughan, Ontario
Fully furnished modern townhouse in the prestigious heart of Old Maple, surrounded by multi-million-dollar estates. This lower-level unit features a private entrance, spacious foyer, in-suite laundry, and a dedicated parking spot. Main level offers two bright bedrooms. The finished basement includes a sleek kitchen, cozy living area, and stylish bathroom, all highlighted by large above-grade windows for exceptional natural light. (id:60365)
14 Gothenburg Lane
Markham, Ontario
Experience modern living in a 3-bedroom, 3-bathroom rear-lane townhouse located in the prestigious Union Village community at 16th and Kennedy, just minutes from top-ranking schools such as Pierre Elliot Trudeau High School, Beckett Farm Public School, Unionville College, and Unionville Montessori Private School. Spanning approximately 1,450 sqft across three stories, this contemporary home features a welcoming foyer and garage with a double mirror closet on the ground floor. The second floor boasts an open-concept kitchen equipped with stainless steel appliances, a granite countertop, and a breakfast bar, seamlessly flowing into a spacious living and dining area with 9-foot ceilings and walkout access to a large balcony. Additionally, there is a versatile bedroom perfect for an office or study. The third floor hosts a master bedroom with a luxurious 4-piece ensuite bathroom, a second bedroom, and a separate 4-piece bathroom. Enjoy the rooftop terrace, ideal for entertaining or cultivating your own garden oasis. Conveniently situated near Highway 407 and 404, Go Train, Viva transit, Markville Mall, and numerous restaurants, parks, and trails, this home is also close to Cineplex VIP and York University's Markham campus, making it the perfect blend of comfort and accessibility (id:60365)
84 Loraview Lane
Aurora, Ontario
Welcome to 84 Loraview Lane! A beautifully maintained 4-bedroom, 3-bath all-brick home in the desirable, family-friendly Aurora Highlands neighbourhood. The main floor features a sunken living room, and bright and spacious open-concept combination kitchen, eat-in area, and family room with a cozy fireplace - perfect for everyday living and entertaining. A flexible main floor office/den/dining room offers additional versatility, ideal for work, study, or hosting. Walk out from the kitchen and enjoy a glass of wine or coffee on your large deck to enjoy the quiet of the garden.Upstairs offers a bright spacious family room with another inviting fireplace, providing even more room to relax or entertain. The finished basement includes a large great room and a flex room that can be used as a gym, office, or an additional bedroom, offering plenty of extra living space, plus a generous amount of storage space. The primary bedroom suite features a walk-in closet and private 4-piece ensuite, while the additional bedrooms are generously sized. Set on a landscaped lot with a private backyard, this home is located in a quiet, family-friendly community just moments from Case Woodlot and scenic nature trails - perfect for those who enjoy peaceful surroundings and outdoor exploration. Close to parks, schools, shopping, and transit, this is a perfect family home in an exceptional location! Don't miss this great home! (id:60365)

