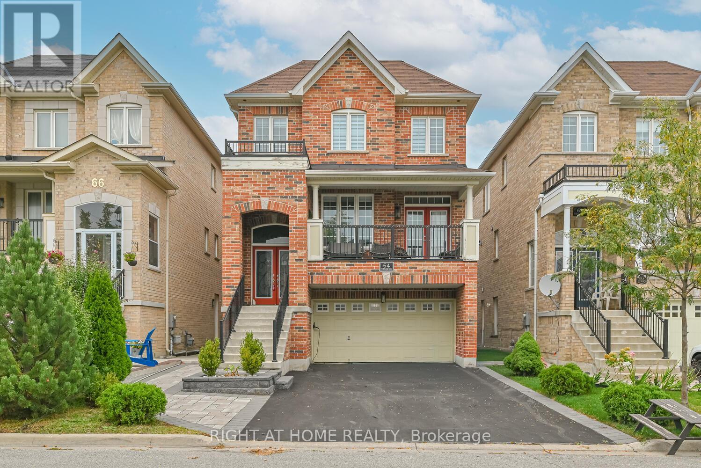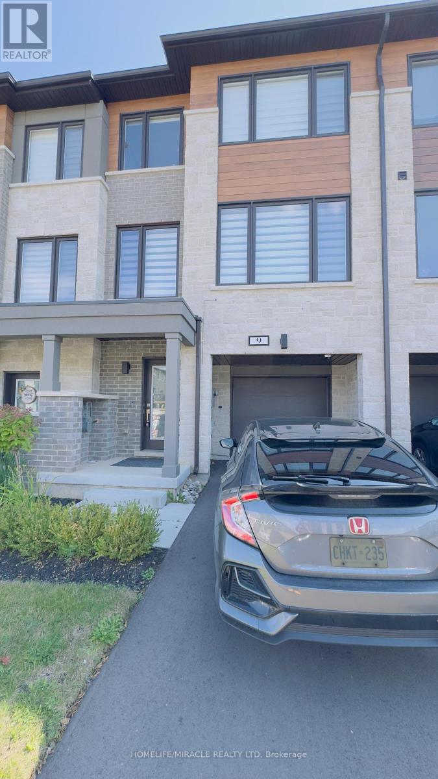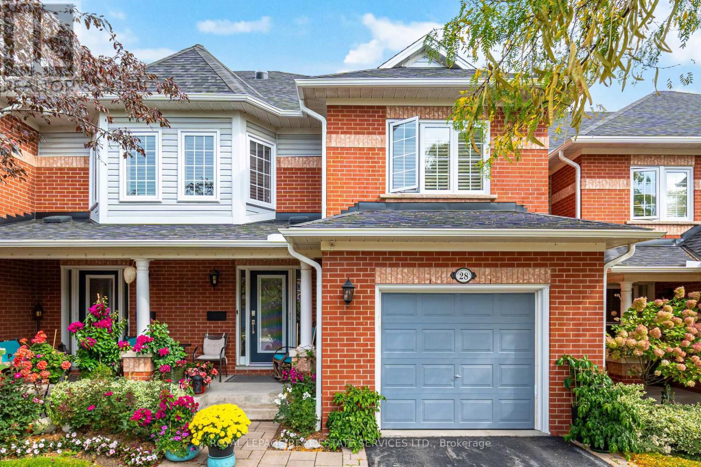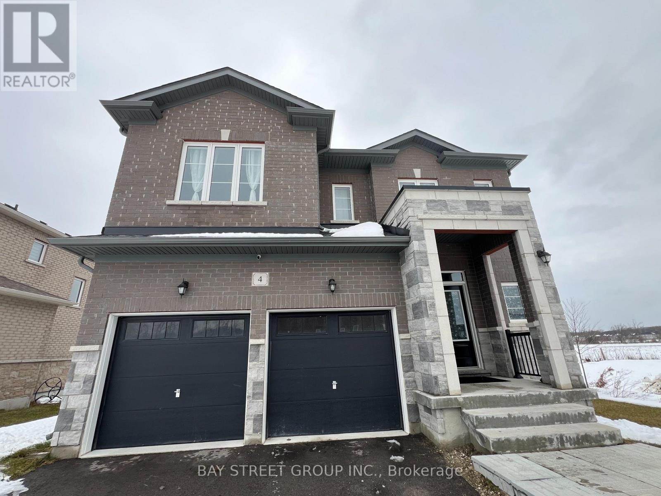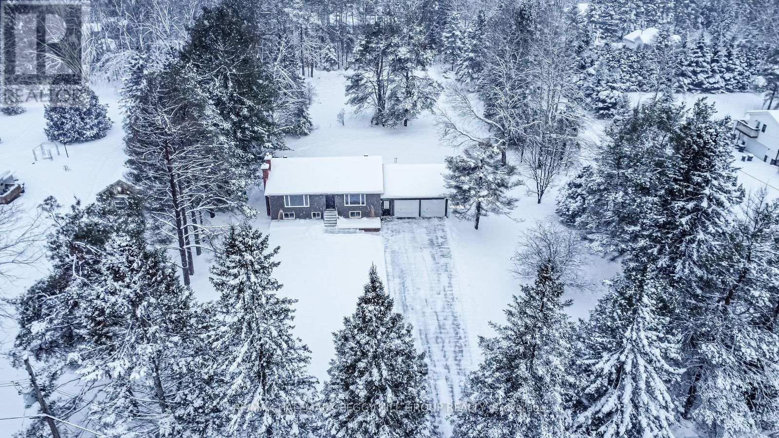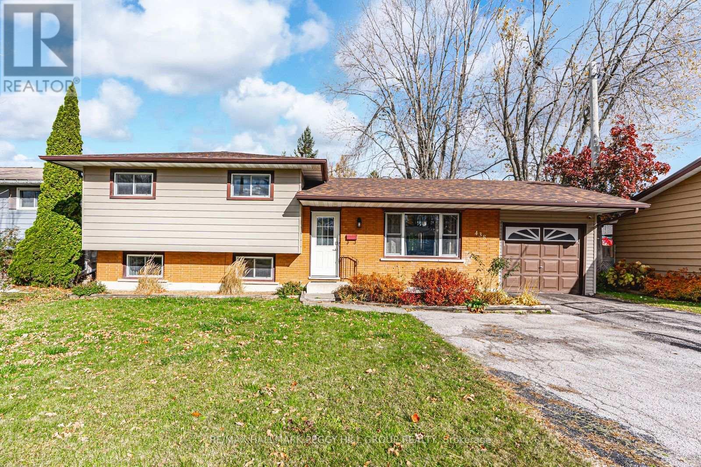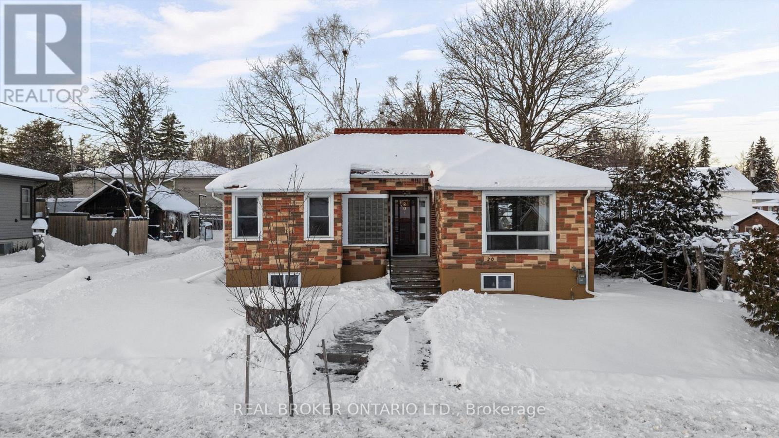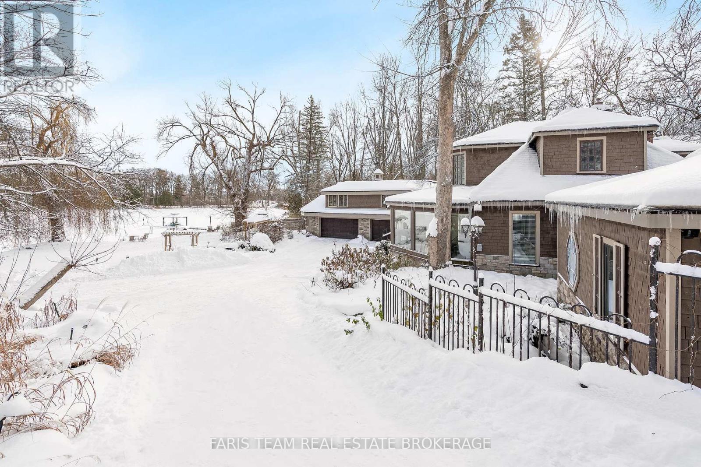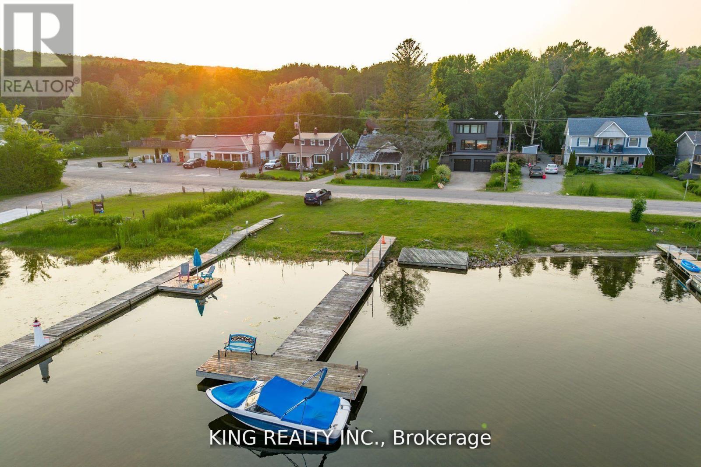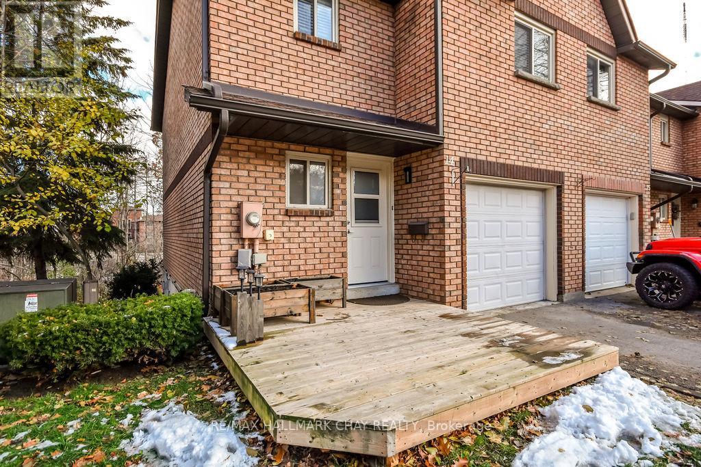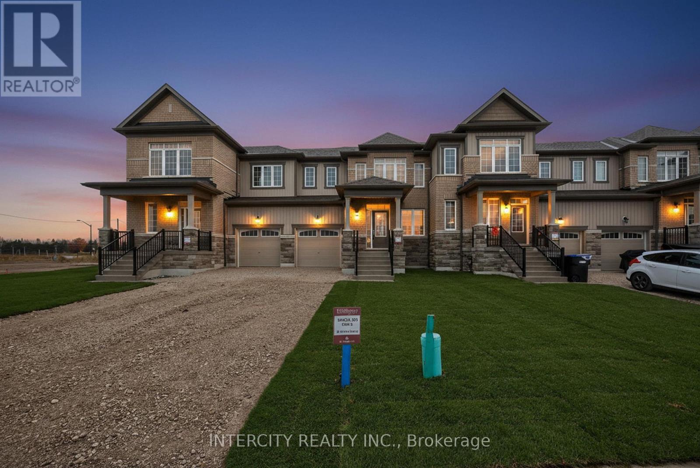64 Everingham Circle
Brampton, Ontario
Rare find backing on to ravine no home behind**, 5 Bedroom, 6 Washroom detached home, approx 3,200 Sq.Ft. of living space, perfect for multi-family living and investors. Spacious Layout designed with luxury in mind. Lower level offers a 5th bedroom with 3-pc washroom, separate entrance, and walk-out to the backyard - ideal for use as an in-law suite. 9 Ft ceiling at main level, stainless steel appliances in kitchen with breakfast area leading to a wooden deck, overlooking the majestic ravine. Second level offers 4 large bedrooms, 3 full bathrooms,each bedroom with bathroom access. Close to Schools, bus stops, parks, plaza, and much more amenities. Basement has a recreation room, washroom and gym room. The gym room can easily be converted in to another bedroom. ** No walkway**. (id:60365)
9 Briar Court
Halton Hills, Ontario
Discover your dream home in the prestigious Trafalgar Square development of Georgetown! This nearly new (1.5 years old) luxury freehold townhome blends contemporary sophistication with practical design, offering the best in comfort & style offering nearly 2000sqft. Ideally located in a highly desirable neighbourhood steps from the golf course, city hall, and backing onto peaceful green space, this home promises both convenience and tranquillity. The "Wildwood" model is the largest interior unit available, featuring an open-concept layout that's bathed in natural light. Enjoy high ceilings, large windows, & an effortless flow from the spacious living area to the gourmet kitchen & dining area-perfect for both everyday living and entertaining. With over $50,000 in premium upgrades, this home includes 3 spacious bedrms, 3 elegant bathrms, and a walk-out den/family rm on the main level that leads to your private backyard. Whether you're unwinding or hosting guests, this home has it all. Don't miss out-schedule your private tour today! Upgrades include: 1. Large Plank Hardwood Flooring throughout the main floor 2. Large upgraded natural stone Island with electrical outlets on both sides & a Large one-compartment stainless steel sink with a premium chrome faucet 3. Premium soft closing hydraulic Kitchen Cabinets with large 4" chrome handles 4. Stone countertops in washrooms with premium Moen Faucets 5. Pot lights (5CT conditions) 2700k to 6000k colour-changing Pot lights as per your mood & weather 6. All Wi-Fi-enabled latest Smart Samsung Appliances for seamless connectivity through smartphone 7. Smart Ecobee Thermostats with Sensors. 8. Brand New Water Softener 9. Hardwired front and back cameras from Defender Guard Security, in addition to the Ecobee Front Doorbell Camera. 10. 4" Large Blackout Zebra Blinds for added privacy throughout 11. Gas hookup for BBQ on the deck 12. Occupancy-activated front passage lights 13. Full motion (Swivel/Tilt) TV wall mount up to 85\ (id:60365)
28 - 2145 Country Club Drive
Burlington, Ontario
Set in the coveted Millcroft community and surrounded by the manicured fairways of the renowned Millcroft Golf Club, this executive townhome blends elegance, comfort, and everyday convenience. Walk to the golf course, or enjoy being just minutes from shopping, dining, and major highways making this one of Burlington's most desirable locations. Inside, the inviting living room is anchored by a cozy gas fireplace and flows effortlessly into the formal dining area perfect for entertaining or relaxed family gatherings. The spacious eat-in kitchen is highlighted by quartz countertops, updated cabinetry, and plenty of natural light. Additional features include gleaming hardwood floors, timeless California shutters, and a beautifully finished basement that extends your living space. The home also offers two fully updated bathrooms (2018), showcasing sleek quartz finishes and modern cabinetry. With its perfect balance of style, function, and location, this Millcroft townhome presents a rare opportunity to enjoy luxury living in one of Burlington's most prestigious enclaves. (id:60365)
345 Silverstone Drive
Toronto, Ontario
Rare East Facing Home. Fully Renovated 4+1 Bedroom, 4 Bathroom Home! This Beautiful Home Features a Finished Basement with a Separate Entrance Perfect for In-Law Suite or for Rental Income. Enjoy the Convenience of an Oversized Driveway with Parking for Up to 8 Cars! Bright & Spacious Layout with Modern Finishes Throughout. No Carpet In The House. Just a 2-Minute Walk to School and TTC, 4 Minutes to HWY 407, 7 Minutes to Humber College. 5 Minutes to Hospital. 10 Minutes to Airport. Very Good Connectivity to Downtown, Close to all HWYs, Close to All Amenities Shopping, Parks, Restaurants & More! Don't Miss This Incredible Opportunity. (id:60365)
4 Middleton Drive
Wasaga Beach, Ontario
Absolutely Stunning Gorgeous Breathtaking Detached 4 bedrooms Home, only 4-years Young. Features 9 Ft Ceilings on First Floor, One of the best-designed models on the street. Completely Renovated/ Upgraded 4 Bedroom Family Home, Backyard backing onto farmland .Nestled On A Premium Lot. Features Inviting Foyer With Double Entry Doors; Open Concept Main Floor; Plank Hardwood Floors Throughout 1st Floor, Large Windows Bring In Lots Of Natural Lights; 4 Bathrooms. On 2nd Floor; 5 Walk-In Closets; Large Gourmet Kitchen With Centre Island and Modern New Backsplash , Breakfast Area with Walkout to Deck 13'x18'.Brilliant Layout! , All New Stainless Steel Appl-s and Eat-in Area; SS Built-In Dishwasher, 2 nd Floor Office/Media/Library Room; Master bedroom Ensuite Spa Like & Full Wall Glass shower Stall. Walking Closet & His & Her's Walk-In Closets; Modern Chandeliers in the house; Iron Pickets; Main Floor Laundry; Basement Cold Room; Exclusions: All Arts Work on the wall, Drive Way For 4 Cars, total 6 cars ((No Sidewalk). Unique Customized Accent Walls through all House. Looks like Castle/Museum .You need to see it to believe it. (id:60365)
16 Hillview Crescent
Springwater, Ontario
MODERN ELEGANCE MEETS NATURAL BEAUTY IN THIS FULLY RENOVATED MIDHURST HAVEN FEATURING A DESIGNER KITCHEN, IN-LAW SUITE POTENTIAL, & EXPANSIVE OUTDOOR LIVING! Set on a corner lot spanning over half an acre in the peaceful and sought-after community of Midhurst, this beautifully renovated home offers modern comfort surrounded by nature's serenity, just minutes from city conveniences. Embrace an active, outdoor lifestyle with Crystalwood Park just down the road, along with easy access to Snow Valley, Horseshoe Valley, Vetta Nordic Spa, Copeland Forest, Simcoe County Forest trails, and several nearby golf courses. The home's charming curb appeal continues into an expansive backyard featuring a stone patio, lush lawn, and a tranquil tree-lined backdrop that creates an idyllic outdoor retreat. A drywalled double-car garage and spacious driveway provide ample parking for family and guests alike. The open-concept layout seamlessly connects the living, dining, and kitchen areas, highlighted by an oversized window framing peaceful views of the yard and a beautifully designed kitchen with quartz counters, sleek modern appliances, and a bright, airy atmosphere ideal for gatherings. The main level hosts two generous bedrooms, including a sunlit primary retreat with dual closets, along with a luxurious 5-piece bathroom complete with a walk-in glass shower, freestanding soaker tub, and double quartz vanity, plus a stylish powder room for guests. The fully finished basement adds impressive versatility with a large rec room, additional bedroom, 3-piece bathroom, and laundry area with newer appliances, with a separate walkout entrance offering ideal potential for an in-law suite or guest quarters. Extensively renovated from top to bottom with updated windows, front door, vinyl siding, electrical, and contemporary hardwood and luxury vinyl flooring, this Midhurst #HomeToStay combines timeless style with refined comfort, offering an exceptional lifestyle embraced by nature's beauty. (id:60365)
438 Forest Avenue S
Orillia, Ontario
STEPS TO LAKE SIMCOE, BEAUTIFULLY UPDATED, & READY TO ENJOY - YOUR NEXT CHAPTER STARTS HERE! Welcome to this well-maintained home nestled in one of Orillia's most sought-after, family-friendly neighbourhoods. Enjoy a prime location within walking distance to Moose Beach, parks, restaurants, a recreation centre, schools, shopping, and a local library, with a municipal dock and public boat launch just down the road for added lakeside convenience. You're only 5 minutes from downtown Orillia for even more amenities and waterfront fun, with quick access to Highway 12 making commuting a breeze. The private, fully fenced backyard offers a patio and natural shade from mature trees - perfect for kids, pets, and outdoor entertaining - while the oversized driveway provides plenty of parking for family and guests alike. Inside, the open-concept main floor includes a bright living room with front yard views, a modern remodelled kitchen, and a dining room with a walkout to the patio. The upper level features three spacious bedrooms and a full 4-piece bathroom, while the refinished basement adds valuable living space with a fourth bedroom, a 3-piece ensuite, and a sunlit living room with above-grade windows. Major updates have been completed for added peace of mind, including the roof, furnace, A/C, hot water tank, and electrical panel, and the carpet-free interior is finished with durable, low-maintenance flooring throughout. Offering flexible closing to suit your needs, this home is a great fit for multi-generational families, investors, or first-time buyers eager to settle into their #HomeToStay! (id:60365)
20 Rose Avenue
Orillia, Ontario
Welcome to this charming and well-maintained raised bungalow offering exceptional value and versatility. Blending rare original character with thoughtful updates, this move-in-ready home features a modernized kitchen, durable steel roof, and a large lot-providing peace of mind today with opportunities to add value over time.The lower level offers excellent in-law suite or income potential, with the option for a separate entrance, making it ideal for multi-generational living or as a smart investment opportunity. Whether you're a first-time buyer looking to enter the market, a downsizer seeking manageable living, or a savvy investor adding to your portfolio, this property delivers flexibility and strong long-term appeal.Centrally located close to the hospital, health clinics, schools, parks, and shopping, with many amenities within walking distance. An outstanding opportunity at an attractive price point-this is a home that truly checks all the boxes.Welcome to this charming and well-maintained raised bungalow offering exceptional value and versatility. Blending rare original character with thoughtful updates, this move-in-ready home features a modernized kitchen, durable steel roof, and a large lot-providing peace of mind today with opportunities to add value over time.The lower level offers excellent in-law suite or income potential, with the option for a separate entrance, making it ideal for multi-generational living or as a smart investment opportunity. Whether you're a first-time buyer looking to enter the market, a downsizer seeking manageable living, or a savvy investor adding to your portfolio, this property delivers flexibility and strong long-term appeal.Centrally located close to the hospital, health clinics, schools, parks, and shopping, with many amenities within walking distance. An outstanding opportunity at an attractive price point-this is a home that truly checks all the boxes. (id:60365)
345 Brewery Lane
Orillia, Ontario
Top 5 Reasons You Will Love This Home: 1) Perfectly positioned along the scenic shores of Old Brewery Bay, this charming 1.5-storey home showcases nearly 98' of pristine waterfront, creating a truly special retreat where you can relax, unwind, and enjoy life by the water's edge 2) Enjoy a warm and inviting eat-in kitchen featuring a centre island and maple cabinetry, flowing effortlessly into a formal dining room where hardwood floors and timeless charm set the stage for memorable gatherings 3) Boasting more than 4,800 square feet of well-planned living space, this home provides ample room for everyone to settle in, relax, and enjoy a perfect balance of comfort and togetherness 4) The property's expansive 4-car garage, enhanced by an upper-level loft, presents endless opportunities for a studio, workshop, or tailored retreat 5) Nestled within beautifully manicured grounds in a tranquil community, this property radiates the quiet charm of waterfront living, where every moment feels like a getaway. 4,980 fin.sq.ft. (id:60365)
602 Champlain Road
Tiny, Ontario
Welcome to your ideal waterfront escape on the shores of the outer harbour, with direct access to Georgian Bay. This private, year-round home offers over 4,000 sq ft (2,900 sq ft above grade) with 3+1 bedrooms, perfect for families or guests. Enjoy stunning views from the second-floor family room, a spacious kitchen with granite countertops, and open living and dining areas. Step outside to your private dock for boating, fishing, or relaxing by the water. After a day outdoors, unwind in the hot tub or gather around the bonfire. Whether for full-time living or a seasonal getaway, this home has it all. (id:60365)
14 Evergreen Court
Barrie, Ontario
Welcome to 14 Evergreen Court - a beautifully updated end-unit townhome tucked into one of Barrie's most convenient and family-friendly neighbourhoods. This spacious 2-storey condo townhouse offers a generous amount of room to live, work, and grow, complete with a walkout basement that is in-law capable for added versatility. Step inside to a bright, refreshed interior featuring an updated kitchen with modern finishes, ample cabinetry, and a warm, open feel. The dining and living areas flow seamlessly together, making everyday living, and entertaining, both easy and comfortable. Don't forget the back deck! Upstairs, you'll find three exceptionally large bedrooms, each offering great storage and plenty of natural light. The updated bathrooms throughout add a fresh, move-in-ready touch. The walkout basement provides flexible bonus space with its own entrance - perfect for extended family, teens, guests, or a future in-law setup. With multiple storage options throughout, this home truly checks the boxes for function and lifestyle. Outside, enjoy the benefits of guest parking, a private garage, and the peace and privacy that come with being an end unit. Ideally located just minutes from amenities, shopping, schools, parks, and Highway 400, this home delivers both convenience and long-term value. Whether you're upsizing, right-sizing, or seeking multi-generational potential, 14 Evergreen Court offers space, style, and flexibility in a well-managed community. (id:60365)
21 Avalon Drive
Wasaga Beach, Ontario
BRAND NEW, NEVER BEEN LIVED IN Sunnidale by RedBerry Homes, one of the newest master planned communities in Wasaga Beach. Conveniently located minutes to the World's Longest Fresh Water Beach. Amenities include Schools, Parks, Trails, Future Shopping and a Stunning Clock Tower that's a beacon for the community. Well Appointed Freehold Interior Unit Approximately 1,474 Sq. Ft. (as per Builders Plan). Features luxurious upgrades including: Stained Staircase Stringer & Railings with Upgraded Steel Pickets, Laminate in lieu of Tile in the Kitchen & Breakfast area, Laminate on the Second Floor (Non-Tiled Areas), Upgraded Kitchen Cabinets with Deep Upper Cabinet Above Fridge, Upgraded Kitchen Backsplash, Upgraded Silestone Countertop throughout Kitchen, Primary Bathroom & Main Bathroom with Undermount Sink, and Upgraded Primary & Main Bathroom Cabinets. Entry Door from Garage to House. Extra Wide and Deep Lot Includes Direct Access to Backyard through the Garage. Full Tarion Warranty Included. (id:60365)

