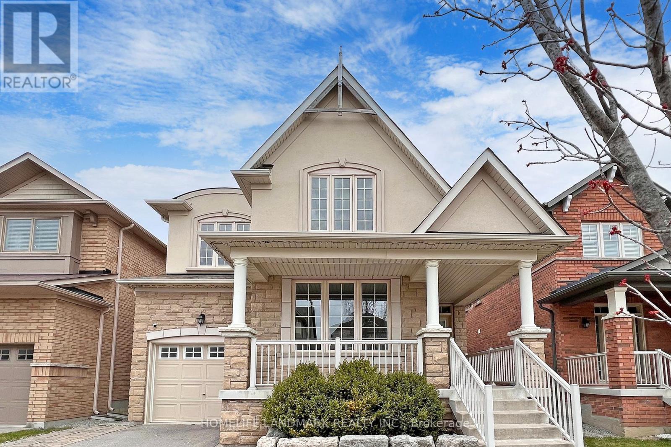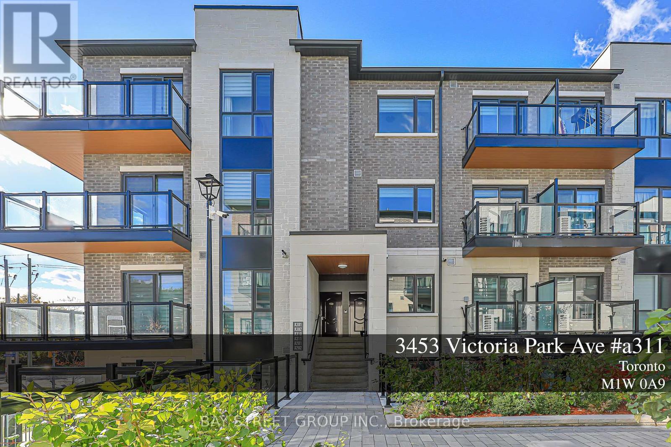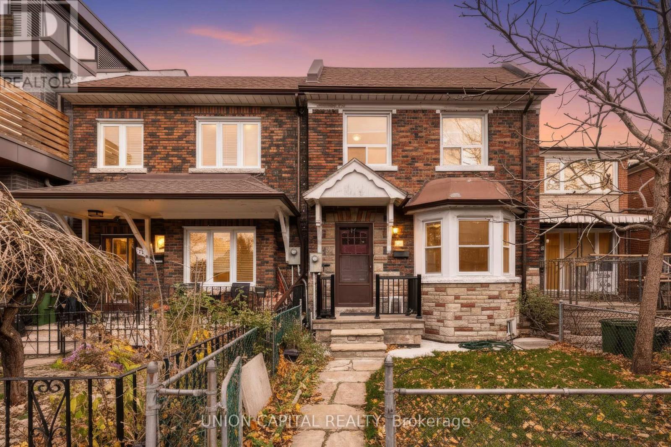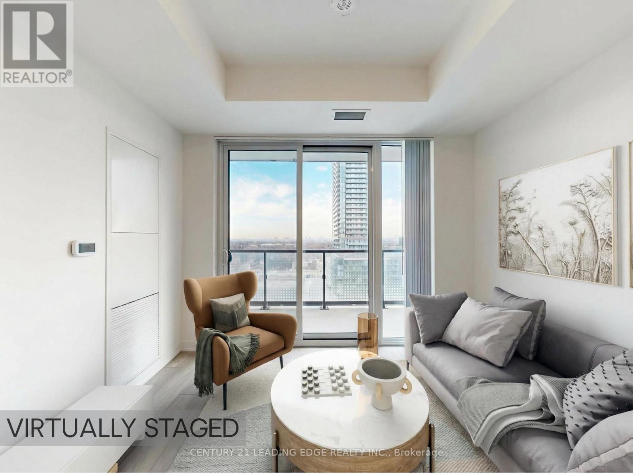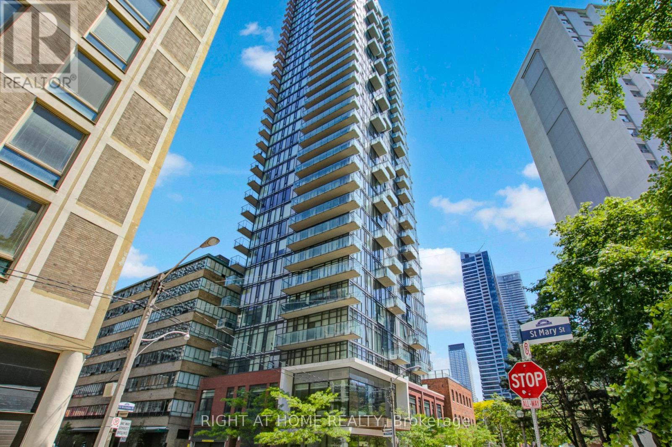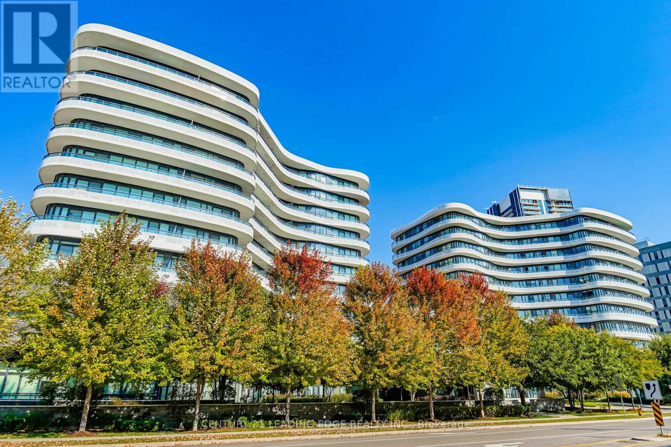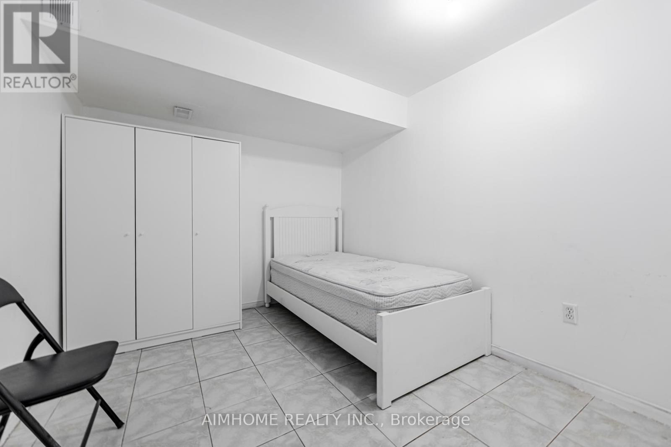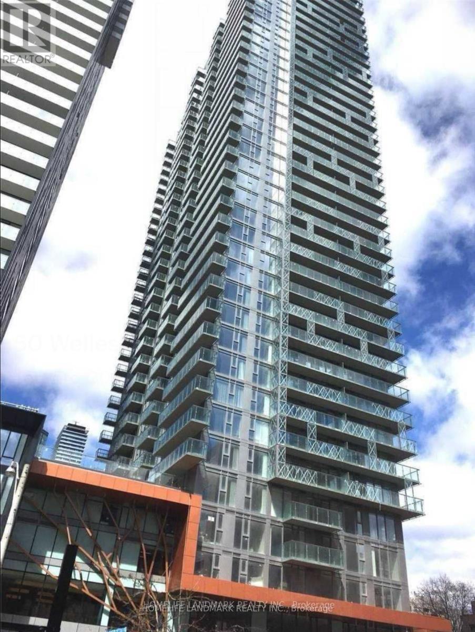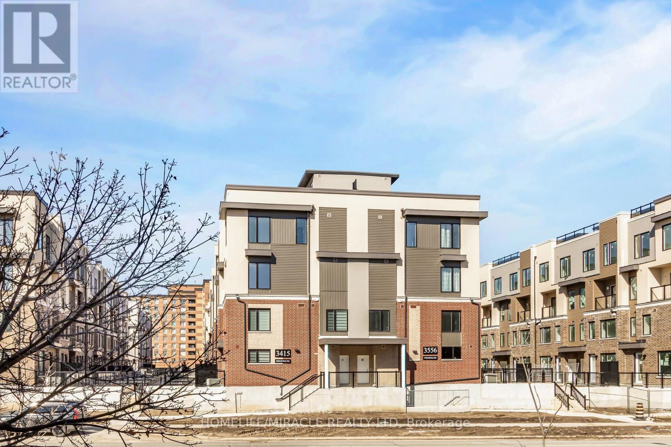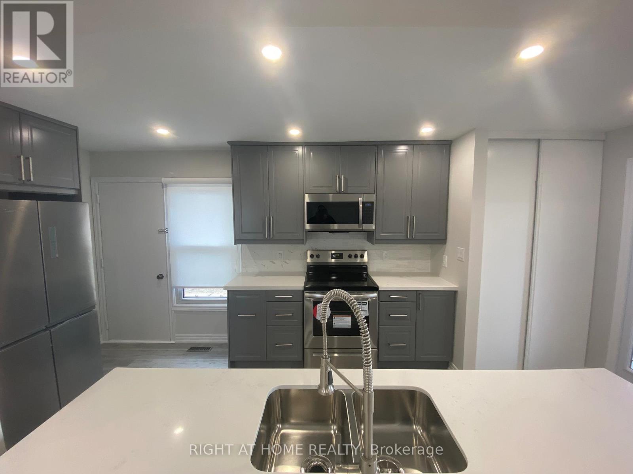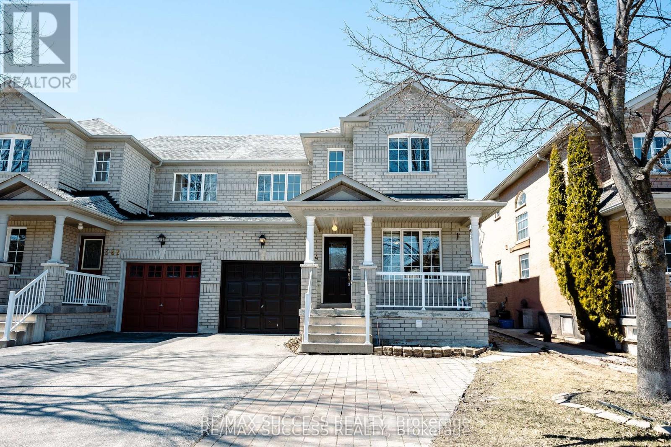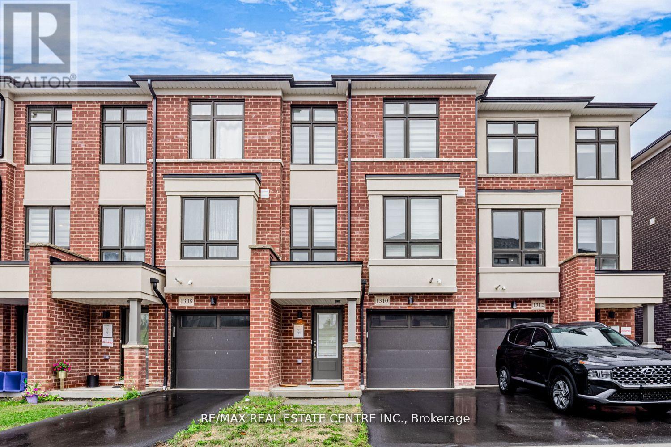28 Township Avenue
Richmond Hill, Ontario
EV CHARGER READY! pictures were taken before tenantS moved in. Beautiful 4 Br Family Home In High Demand Jefferson Community!! Widened Interlocking For More Parking Space! Well Designed Layout W/ Large Sun Filled Rms.Close To $100K Upgrades Incl: Newer Kitchen Cabinets And Countertops ,Laundry And Power Rooms, Newer Paint,Baseboard ,Potlights.Many More To List,Hardwood Floors Thru Out,Pot Lights, Tiles, Modern Family Size Eat In Kitchen W/ B/I Appl, Br Area W/ W/O To Yard. Family Rm W/ Stone Wall & Gas Fireplace. (id:60365)
A311 - 3453 Victoria Park Avenue
Toronto, Ontario
Welcome to your new home in the heart of Scarborough! This Spacious and modern stack townhouse offers 2 bedroom and Den, 2.5 bathrooms, and 1245 square feet of living space. The open- concept design, natural light, and contemporary finishes make it a perfect place to call home. close bus stop, and minutes to highway 404/401, you'll have easy access to shopping , dining, parks, This vibrant neighbourhood has everything you need. One Parking and one Locker Included. (id:60365)
69 Denison Avenue
Toronto, Ontario
Opportunity! Attention!! Attention To Investors And Own Users. Freshly Painted, New Flooring And New Lighting Fixtures, Over 35k Recent Reno. Rarely Offered Large Lot Size Detached Home With A Double Lane Way Garage On A Quiet Street In The Heart Of Downtown. Well Maintained, Natural Light Throughout. Located In One Of Toronto's Most Walkable And Vibrant Neighbourhoods, Surrounded By Trendy Cafes, Restaurants, TTC, Top-Rated Schools, And Parks, This Is A Rare Opportunity To Live Or Invest In The Best Of City Living.Great Investor Potential And Large Families. Ground Floor With Large Living/Family Room And Dining Room. Separate Walk Up From Finished Basement. Upgraded And Reliable Electrical System. Outstanding Flexibility Self-use Residence For Big Family Or Stable Rental Income, Good For Airbnb And Student Rental Or Future Renovation And Expansion. This Property Blends Timeless Charm With Modern Upgrades. Must See!!! (id:60365)
1111 - 5858 Yonge Street
Toronto, Ontario
LOCKER + HIGH-SPEED INTERNET INCLUDED. Welcome to the brand-new, luxurious Plaza on Yonge. This unit features the brightest 1-bedroom plus den floorplan, with no wasted space, featuring the living room, bedroom, and even the den all facing the balcony through expansive windows. With this particular layout, the den feels exceptionally bright and fresh with abundant natural light, making it ideal for a home office or study, while offering beautiful city views in the evening. Enjoy unbeatable connectivity with a near-perfect 98/100 Transit Score and 81/100 Walk Score. Steps to Finch TTC Subway and GO Station, with a short drive to Hwy 401. Surrounded by restaurants, banks, grocery stores, shopping, and everyday essentials. Residents also enjoy access to approximately 9,000 sq. ft. of premium amenities. Perfect for students and professionals seeking convenience, comfort, and urban living. (id:60365)
703 - 75 St Nicholas Street
Toronto, Ontario
Living in Bloor-Yorkville means being in one of the most convenient pockets of the city, and this unit really benefits from that. It comes furnished with the key pieces shown in the photos, making it easy to move in and get settled without needing to start from scratch.You're a short walk to Yonge-Bloor Station-the main TTC interchange-as well as Bay Station, so getting around the city is genuinely simple whether you're heading to class, work, or just exploring. The neighbourhood has a great mix of everyday essentials and nice-to-have spots: Eataly is right around the corner for groceries or a quick bite, and you've also got Whole Foods, cafés, pharmacies, fitness studios, and plenty of casual and upscale dining options within minutes.The area feels safe, well-kept, and very walkable, with the University of Toronto just down the street and museums, parks, and study-friendly cafés all close by. It's an easy place to settle into-whether you're a student looking for a quiet, reliable home base or a professional who wants to be close to transit and amenities. Everything you need day-to-day is basically at your doorstep, with the added convenience of moving into a space that's already comfortably furnished. (id:60365)
525 - 99 The Donway West
Toronto, Ontario
Stylish Flaire Condos Located In The Trendiest Neighbourhood Of Toronto - Shops At Don Mills! Fantastic Restaurants And Fast Food Joints, Upscale Grocery Chains Like McEwan's And Metro, And A Cineplex VIP Theatre Right In Your Backyard! Enjoy Outdoor Seating, Seasonal Pop-Up Markets, And Patios In The Charming Shops' Town Square. The Unit Features A Functional Layout With 1 Bedroom And A Large Den That Can Be Converted Into A 2nd Bedroom Or Work Space. Bright And Spacious Open Concept Living With High Ceilings, Floor-To-Ceiling Windows, And Walk-Out To A Roomy 100-Sq Ft Wraparound Balcony With Unobstructed Views. Modern And Upgraded Kitchen With Custom Cabinetry, Granite Countertops, High-End Miele Built-In Appliances, And A Glossy Backsplash. 1 Parking And 1 Locker Included. Building Amenities Include A Beautiful Barbecue And Seating Area (On The Same Floor), Pet Spa, Party Room, Theatre Room, Gymnasium, A Pool Table, Bike Storage, Visitors Parking, And A 24-Hour Concierge. TTC Bus Stop At The Doorstep. Tesla Supercharger + Free Destination Chargers As Well As Other EV Chargers At Walking Distance. Trails And Parks Close By Including Edwards Gardens. This is the Perfect Blend Of Privacy And Community, Offering Space To Unwind, Socialize, Or Entertain Guests. Explore Much More in the Virtual Tour! (id:60365)
B3 - 144 Wolseley Street
Toronto, Ontario
Great location with affordable price! One bedroom with shared washroom and kitchen. All utilities and internet included. Basic furniture is available. Mins to Highway DVP, shopping centre & 24hr street car and downtown Toronto. Walking distance to all amenities. This room has a private washroom. (id:60365)
2806 - 50 Wellesley Street E
Toronto, Ontario
743 Sqft Luxury 2 Bdrms Unit With Unobstructed East View, Full Length Balcony, Floor To Ceiling Windows. Upgraded Kithchen With Island; 2nd Bdrm With Sliding Door & closet. Steps To Ttc Subway, Walking Distance To U Of T, Ryerson, Super Convenient To Everything (Hospitals, Banks, Shopping Ctrs, Restaurants). 24 Hrs Concierge, Gym Fitness Center, Party Room, Guest Suites, Board Room , Swimming Pool & Visitor Parking. One Locker Included. (id:60365)
16 - 3415 Ridgeway Drive
Mississauga, Ontario
Newly Constructed "The Way Urban Towns" complex. 1349 sqft of luxury living With 2 beds, 3 baths, ample living space and Terrace patio. Brand New townhouse with abundant Natural Light. Spacious Open Concept Layout Perfect For Entertaining. Balcony On Main Level. Upgraded Kitchen with Quarts countertop and deep over fridge cabinet. Separate Pantry. Beautiful Upgraded Wide Plank Wood Floors on main level, prime location In The Heart Of The Erin Mills Neighborhood Close To Major Highways, Erindale Go Station, Transit, Walk To Beautiful Parks, Trails, Restaurants, Community Centre, Shopping Mall, Costco, Library, Schools & University Of Toronto ( Mississauga Campus) this home is perfect for families. (id:60365)
118 Avening Drive
Toronto, Ontario
Here is your perfect blend of a modern home and cozy charm. This Stunning 3-bedroom home was Extensively Upgraded Throughout With Vinyl Floors, Kitchen, Appliances, Washroom, And Lighting. This Home Was Pridefully Upgraded To House The Perfect Family. Home Is Conveniently Walking Distance To All Your Essentials Like Public Transit, Shopping, Hospital And So Much More. Tenant responsible for 65% of all Utilities. Humber College 5 mins away * Basement not included (id:60365)
384 Flagstone Way W
Newmarket, Ontario
Beautiful Upgraded Semi-Detached Home in Prime Woodland Hill Location!Welcome to this stunning 3+1 bedroom, 4-bathroom semi-detached gem nestled in the highly sought-after Woodland Hill community. Situated on a quiet, family-friendly street, this Greenpark-built home offers exceptional quality, comfort, and convenience, all just steps from Upper Canada Mall, GO Transit, Yonge Street, parks, trails, and top-rated schools. Spacious & Functional Layout with a bright eat-in kitchen, neutral decor, and stainless steel appliances. West-Facing Backyard with unobstructed views, perfect for sunsets and outdoor entertaining. Large Primary Suite with a private 3-piece ensuite and walk-in closet. Separate Entrance to Finished Basement featuring a generous one-bedroom suite with a large closet and 3-piece bath ideal for in-laws, adult children, or rental income (approx. $1700/month potential). Private Drive with 3 Parking Spaces and direct access to the garage. Don't miss this rare opportunity to own a meticulously maintained home in one of Newmarket's most desirable neighbourhoods. Whether you're an investor, a growing family, or looking for multi-generational, this home checks all the boxes! (id:60365)
1310 Bradenton Path
Oshawa, Ontario
Exceptional property, Very Central Location, Close to 401, 407, School, Mall. Builder Treasure Hill, 1841 Sq. Ft. Space. Quartz Countertop, Laminate. Stainless Steel Appliances. Family & Professional Chef Kitchen, Lots of cabinets, Centre island. Three upper level generous high bedroom. Very practical layout. Ground floor huge Rec Room that can be used for work from Home Professionals. Unparalleled craftsmanship and quality in the Heart of Kingsview Ridge. Bring your fussiest buyer. (id:60365)

