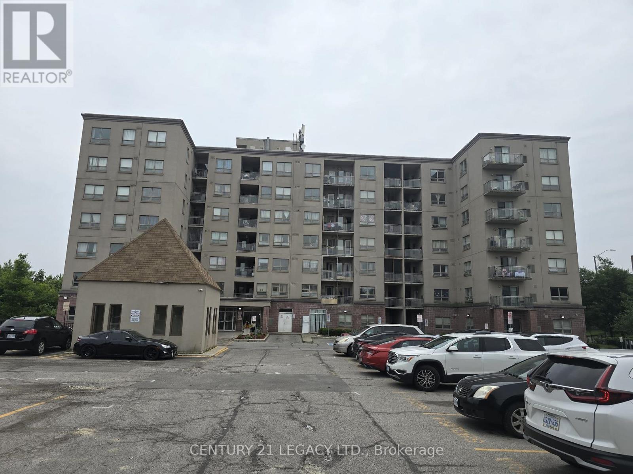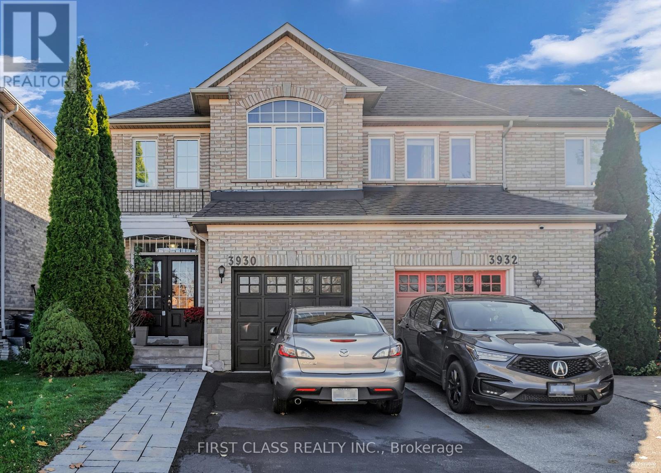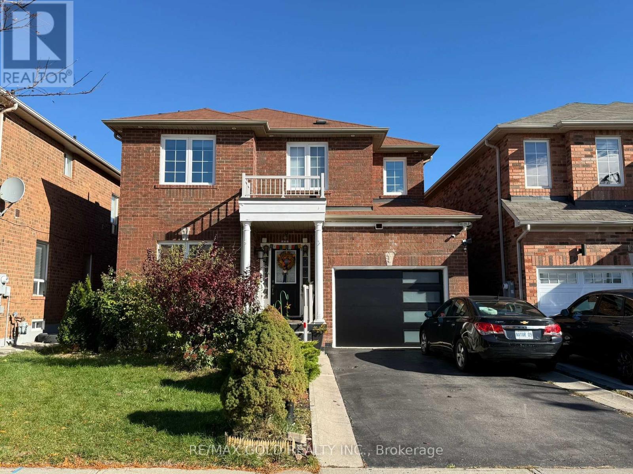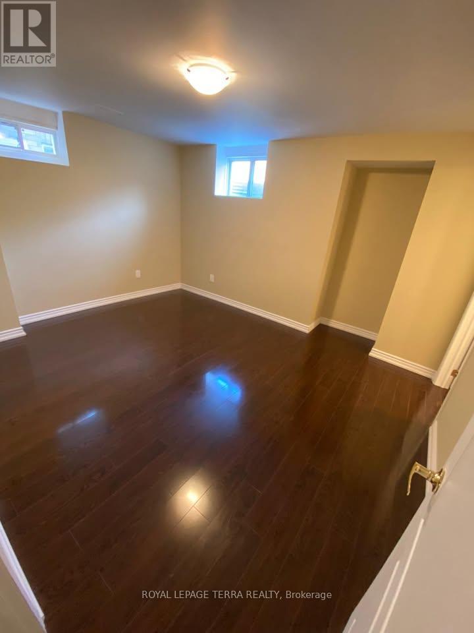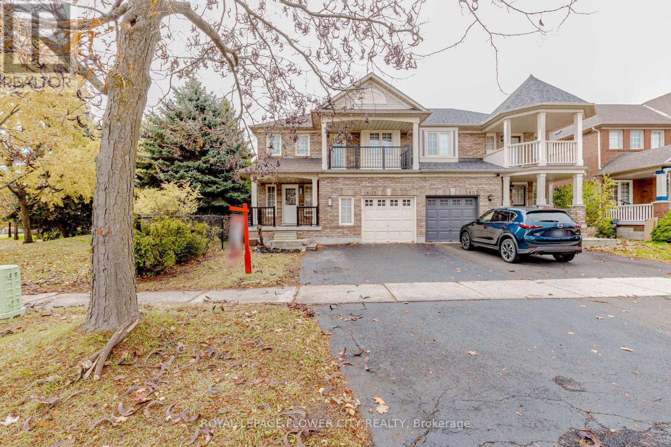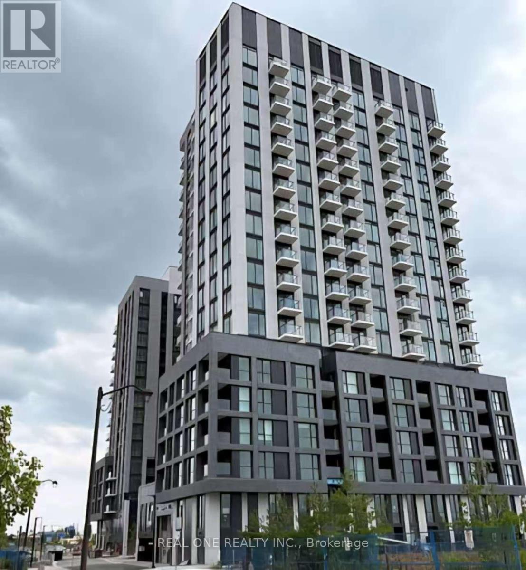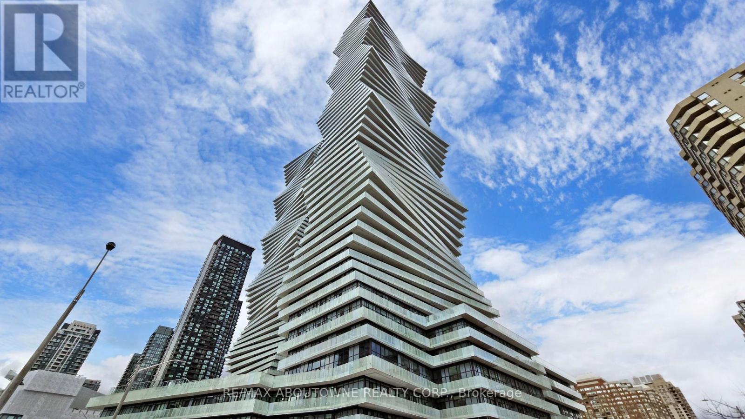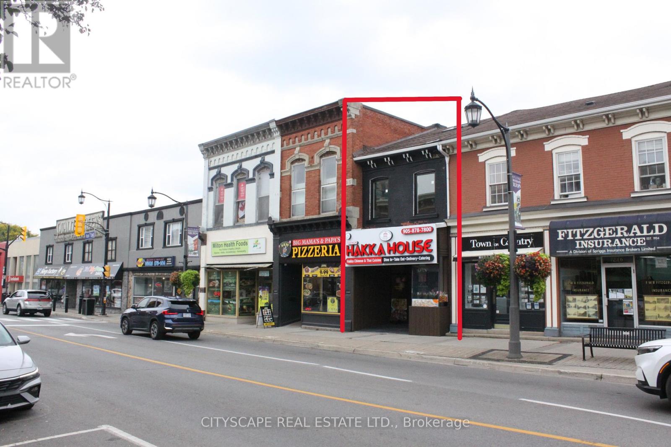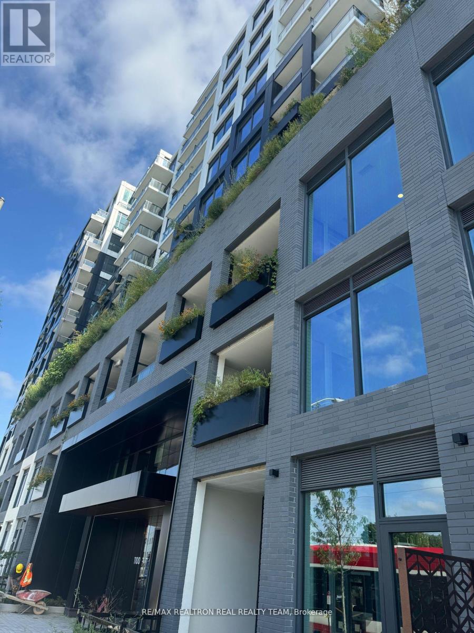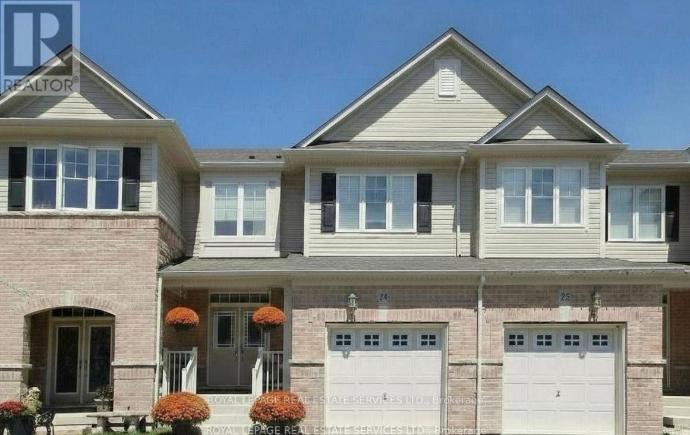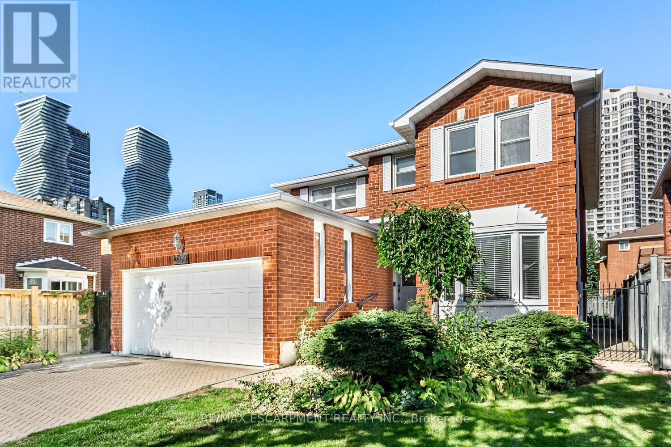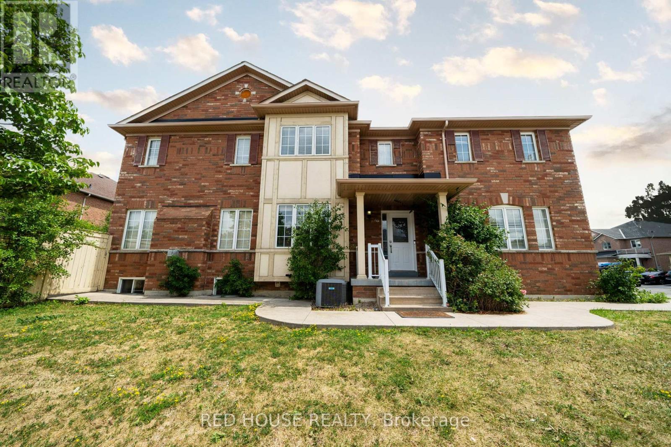306 - 7405 Goreway Drive
Mississauga, Ontario
Client Remarks Well Kept!!! Excellent Location !!! 2 Bedroom Unit +1 Den, With Combined Living And Dinning, Walk Out To Balcony. Kitchen With Granite Counter, Laminate Flooring In All Rooms. Close To School, Westwood Mall, Bus Terminal, Community Centre, Library, Doctors, Highways, Transit And All Amenities Exercise Room, Guest Suites, Party/Meeting Room, Recreation Room, Security, Visitor Parking. (id:60365)
3930 Mcdowell Drive
Mississauga, Ontario
Rarely Available Bright & Inviting Turn-Key Semi-Detached Home in Prime Churchill Meadows!Welcome to 3930 McDowell Dr, a beautifully maintained 3-bedroom, 3-bath home offering approximately 1,719 sq. ft. of thoughtfully designed living space. This sun-filled residence exudes pride of ownership, combining modern comfort with timeless style.The open-concept main floor features elegant hardwood flooring, a cozy family room, and a spacious dining area perfect for family gatherings and entertaining. The eat-in kitchen boasts newer stainless steel appliances-including a fridge, dishwasher, oven, and range hood-along with a stylish backsplash, ample cabinetry, and a sunlit breakfast area with walkout to a beautifully landscaped garden and interlock ideal for relaxing or hosting summer barbecues. 2pc Powder room is convenient for guest use.Upstairs, the primary bedroom is a true retreat, complete with a walk-in closet and a spa-like 5-piece ensuite. Two additional well-sized bedrooms provide plenty of space for family or guests. Enjoy practical upgrades and peace of mind with a new A/C (2019), owned hot water tank (2020 - no rental fees), roof replaced in 2015 (30-year warranty), and a garage door opener for added convenience.Location Highlights: Ideally situated near Britannia Rd W & Ninth Line, just minutes from top-rated schools, major shopping centres, parks, public transit, and easy access to Highways 403 & 407.This move-in-ready home is perfect for young families or professionals seeking comfort, convenience, and community in one of Mississauga's most desirable neighborhoods. (id:60365)
Lower Level - 106 Flurry Circle
Brampton, Ontario
Beautiful and spacious 2-bedroom legal basement apartment available for lease in the highly desirable Credit Valley neighbourhood of Brampton. This unit features new laminate flooring, a fully upgraded kitchen with brand new stainless steel appliances, a bright and open living area, and two generously sized bedrooms, one with his and her walk-in closets offering ample storage. Enjoy the convenience of a private side entrance, separate laundry, and TWO parking spaces on the driveway. Located close to schools, Mount Pleasant GO Station, Walmart Plaza, places of worship, major highways, and all essential amenities. Tenant to pay 30% of utilities. Ideal for small families or working professionals seeking comfort, privacy, and convenience in a prime location. (id:60365)
54 Andretti Crescent
Brampton, Ontario
Beautiful Legal 2-Bedroom Basement Apartment for Rent in Credit Valley! Bright and spacious legal basement featuring 2 bedrooms and 1 full bathroom and 2 parking spots in the highly sought-after Credit Valley neighbourhood. Enjoy a modern open-concept layout, large windows, and a separate entrance for complete privacy. The unit includes a full kitchen with stainless-steel appliances, in-suite laundry, and one parking spot. Located in a quiet, family-friendly area, close to schools, parks, transit, grocery stores, and the GO Station. Perfect for a small family or working professionals. Tenant to pay 30% of utilities (id:60365)
1805 Samuelson Circle
Mississauga, Ontario
Stunning Corner Lot House.... Backing Onto Ravine....Quiet neighborhood-Gorgeous Semi-Detached in the Heart of Mississauga. Fully Upgraded with laminate floor. Family room w/gas Fireplace, Partially finished basement w/rec room. Primary Bedroom w/balcony & 5Pc ensuite with jacuzzi. Incredible back yard with concrete patio, perennials and lots of privacy. Brand New Appliances... Extra Windows Brings plenty of Sunlight....Separate Dining, Living And Family Rooms...Extra Wide Garage with Window. Don't Miss This Opportunity...Must Visit... (id:60365)
907 - 3071 Trafalgar Road
Oakville, Ontario
Brand New, Never Lived In North Oak Condo For Rent In The Prestigious Oakville Community, Luxury, High Quality By Famous Developer Minto . South Facing 1 Bedroom Unit With Very Functional Layout . Bright & Abundance of Natural Light. Absolutely Modern And Tasteful Design ,9Ft Ceiling, Bedroom With Walk In Closet, Laminate Floor Throughout. Breathtaking, Unobstructed View. A Perfect Place to Live And Relax . Great Building Amenities Includes 24-hour concierge, Co-Working Lounge, Gym, yoga & meditation rooms and Outdoor Patio With BBQ Area. Prime Location, Steps from trails, Walmart, Longos, Superstore, Iroquois Ridge Community Centre, Sheridan College, Hwy 407 And More. High Speed Internet and 1 Parking Space Included. Available For Immediate Occupy. (id:60365)
5411 - 3883 Quartz Road
Mississauga, Ontario
That Sub-Penthouse Feeling in M2 Condo! This 54th floor large 1-bedroom + 1-den unit offers breathtaking, unobstructed views of the skyline and bustling city center. It boasts modern laminate flooring throughout. The kitchen is equipped with stainless steel appliances and a built-in fridge. The open-concept living and dining area seamlessly flows out to a private balcony perfect for relaxing while enjoying the stunning views of downtown Mississauga Celebration Square. Watch fireworks bloom right in front of your glass balcony during events at Celebration Square! The spacious primary bedroom includes a large closet. Amenities feature a gym, sauna, party room, pool, guest suite, and more. The prime location is within walking distance of Square One Mall, T&T Supermarket, GO and public transit, UTM, Cineplex, Celebration Square, YMCA, the public library, Sheridan College, Living Arts Centre, and more! Additional features include one parking space. Don't miss your chance to call this spectacular unit home! (id:60365)
220 Main Street E
Milton, Ontario
***Turn Key Investment*** Rare Opportunity To Invest In The Heart Of Milton's downtown! 220 Main Street E Is A fully Maintained Building. Modern finishes top to bottom! Offers Both Residential And Commercial Units. Fully equipped Commercial Kitchen. Spacious Residential unit. Fronting On Busy Intersection Of Main St And Martin St. Provides high Traffic flow and Visibility. Just Mins. to Hwy. 401. Home to annual events: Milton Farmers Market, Santa Claus parade, Auto Show. This solid brock building features main floor commercial/retail, Community appeal, a full basement and a 2nd story residential 2 bedroom apartment (private entrance). Close access to front and rear Municipal parking plus 2 private parking spaces. Thriving and rapidly growing area of mixed retail and office use including Banks, restaurants, boutiques, specialty grocery shops and medical offices. Located on Public transportation route and busy transportation and lots of foot traffic. (id:60365)
325 - 1100 Sheppard Avenue W
Toronto, Ontario
West line Condos With 2 Bedrooms + 2 Washrooms, Modern Open Concept, Kitchen With Built-in Appliances, Spacious primary bedroom with 4Pc Ensuite, Located Steps To The TTC Transit, Sheppard Ave Subway Station, York University, Yorkdale Mall, Walking Distance To Park, High School, Grocery Stores, Restaurant's And Much More..! (id:60365)
24 - 2019 Trawden Way
Oakville, Ontario
Welcome to this Monarch-built Bronte Creek townhome - where comfort, style, and convenience meet. Surrounded by lush greenery and steps from Bronte Provincial Park's scenic trails, this spacious 3-bedroom home sits on a quiet, family-friendly street.The open-concept main floor features 9-ft ceilings, dark-stained hardwood floors and stairs, pot lights, and a cozy gas fireplace in the living room. The eat-in kitchen offers stainless steel appliances, ample counter space, and direct access to a large patio - perfect for outdoor dining and entertaining. Upstairs, the generous primary suite includes a large walk-in closet and a luxurious 5-piece ensuite with dual vanities and a relaxing soaker tub. Convenient second-floor laundry, a large linen closet, and thoughtful layout make everyday living effortless. Additional highlights include inside garage access, a fully fenced backyard, and move-in-ready finishes throughout. Ideally located near top schools, Bronte Park, walking trails, major highways (QEW & 407), and the GO Station - this home truly has it all! (id:60365)
267 Macedonia Crescent
Mississauga, Ontario
Welcome to 267 Macedonia Crescent - A Rare Original in a Prime Family Neighbourhood! First time ever offered, this beautifully maintained 4-bedroom, 3-bath detached home offers over 3,200 sq. ft. of total living space on a 41 x 100 ft lot with a double car garage. Built with quality and care by the original owners, this home combines timeless design with outstanding potential. The main floor features a bright living room, a formal dining area, and a cozy family room with fireplace - ideal for gatherings and everyday living. A sun-filled eat-in kitchen overlooks the backyard and connects seamlessly to the laundry, powder room, and garage for easy convenience. A grand spiral oak staircase anchors the home, leading to four spacious bedrooms upstairs. The primary suite includes a walk-in closet and an updated ensuite with a soaker tub, separate shower, and double sinks. A skylight above the staircase fills the upper hall with natural light. The unfinished basement (approx. 1,000 sq. ft.) provides endless potential for future living space, recreation, or income suite possibilities. Lovingly cared for and structurally sound, this property is ready for your modern touch. Carson & Dunlop Home Inspection available for peace of mind. This is your chance to own a true original in one of Mississauga's most desirable pockets - schedule your private showing today! (id:60365)
78 Passfield Trail
Brampton, Ontario
Discover this beautifully maintained and sun-filled end-unit semi-detached home on a premium corner lot in the sought-after Castlemore community. Featuring 4 spacious bedrooms, 3.5 bathrooms, and a finished basement with a separate entrance through the garage (Legal status applied) this home offers the perfect blend of style, space, and functionality for todays modern family. The welcoming foyer with its soaring staircase creates a bright and open atmosphere from the moment you enter, while hardwood flooring flows throughout the distinct living and dining areas and into the cozy family room with a fireplace. The renovated open-concept kitchen is designed for both everyday living and entertaining, complete with granite countertops, a breakfast bar, and a bright breakfast area surrounded by large windows. Thanks to its unique corner positioning, the home is filled with natural light, further enhanced by custom window coverings. The spacious primary suite features a walk-in closet and an upgraded ensuite bathroom for a touch of luxury. Thoughtful upgrades include garage access from inside, a separate basement entrance through the garage, a freshly painted interior, concrete walkways along the sides of the home, and a paved backyard ideal for low-maintenance outdoor enjoyment or entertaining. An automatic garage door adds extra convenience. Located in a high-demand, family-friendly neighborhood, this home is just steps to schools, parks, public transit, and within walking distance to grocery stores, pharmacies, medical and dental clinics, restaurants, gyms, and places of worship making it a rare opportunity you don't want to miss. (id:60365)

