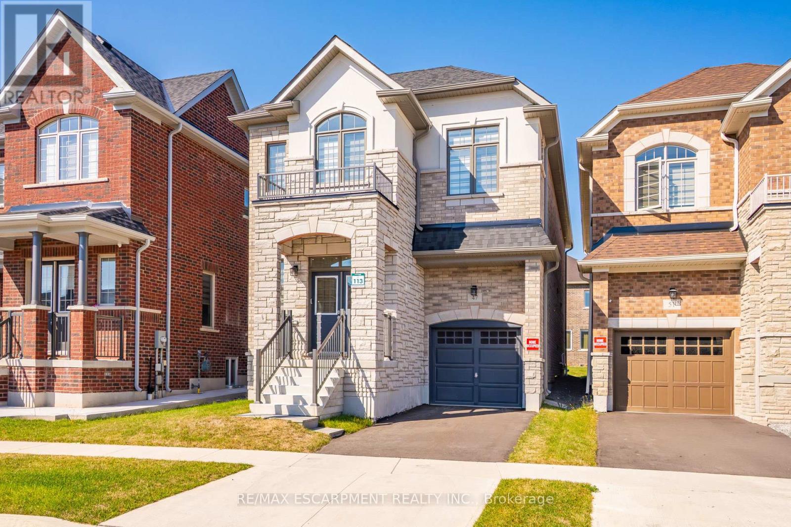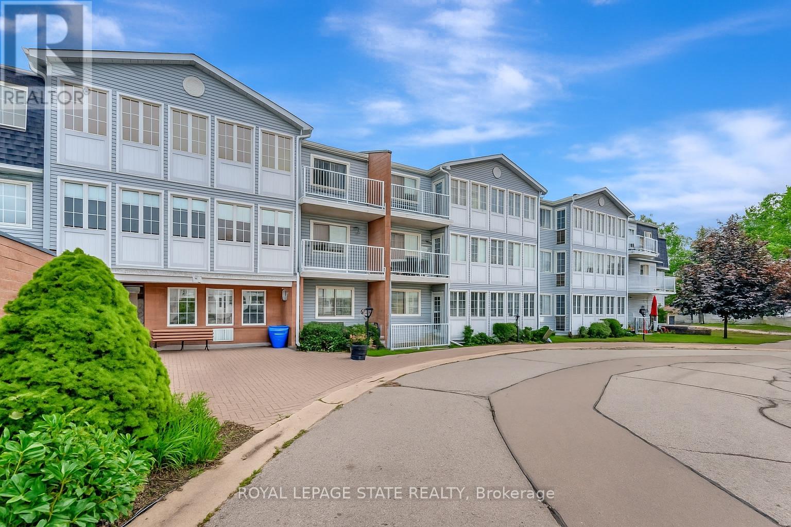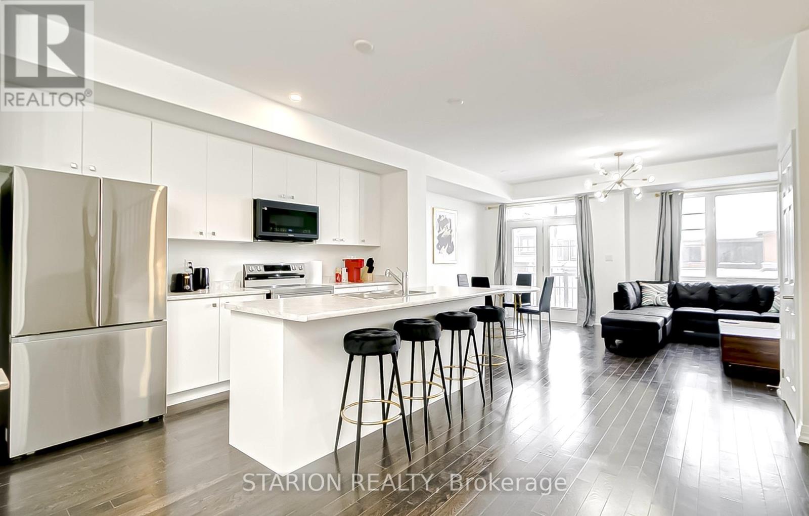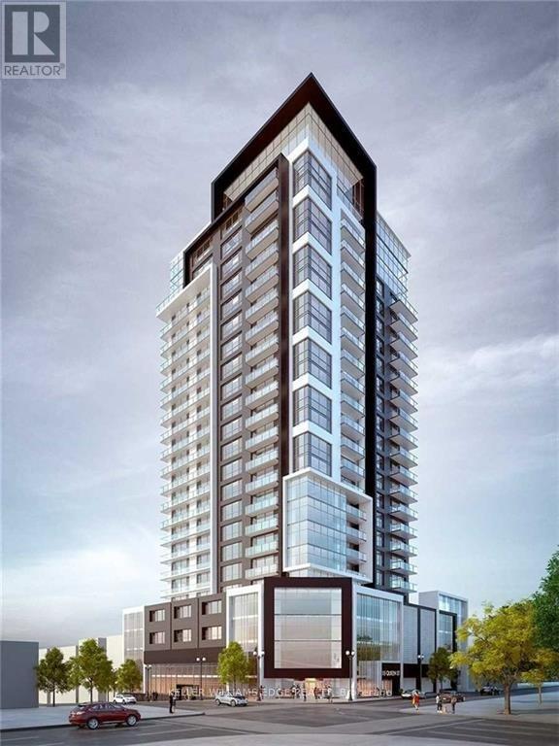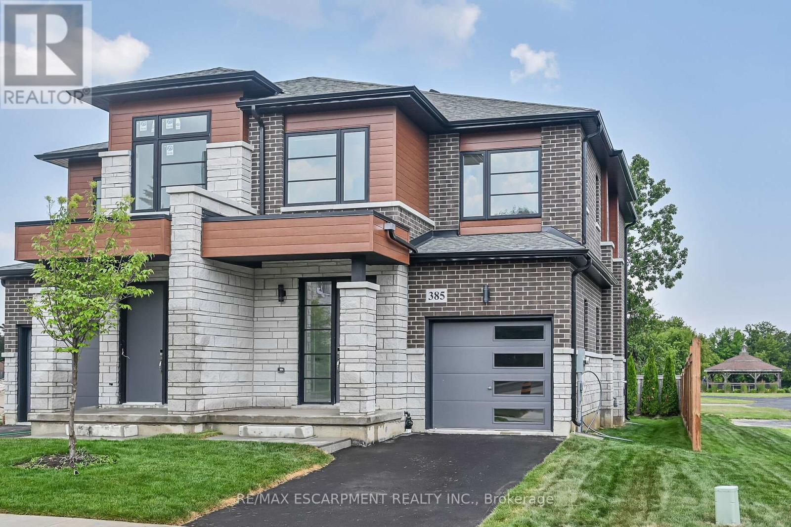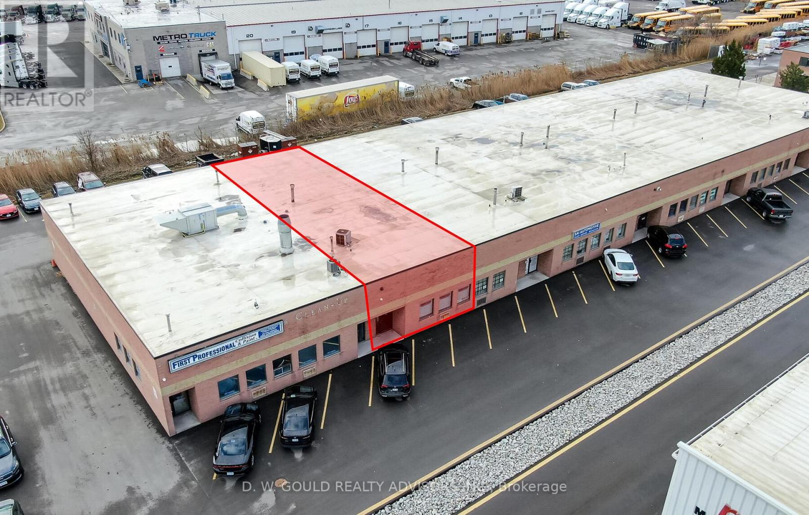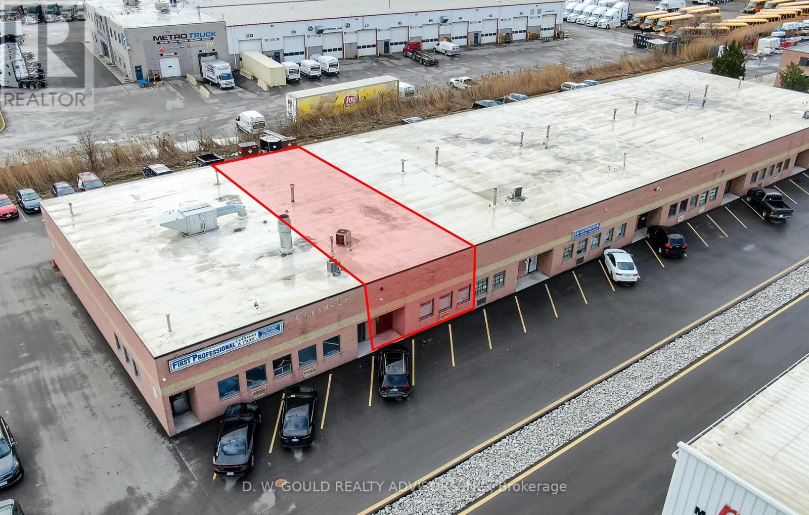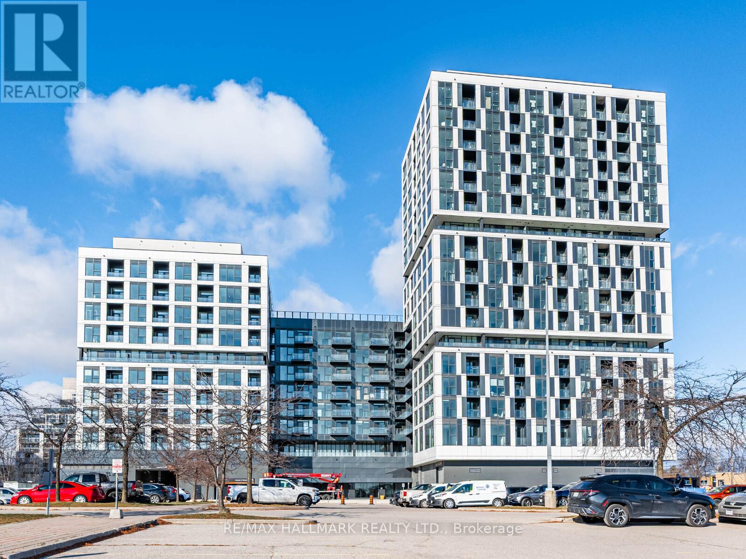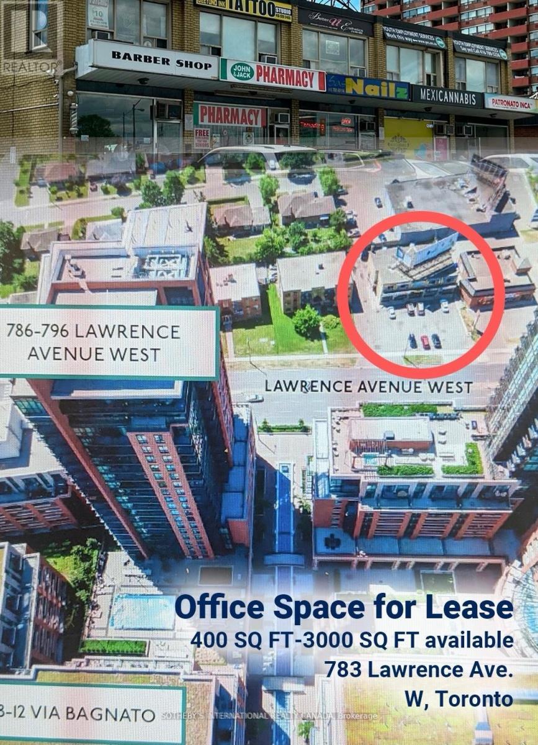47 Bloomfield Crescent
Cambridge, Ontario
Welcome To 47 Bloomfield Crescent, A Beautiful 2,630 Sq Ft Detached Home On A Premium Lot. This 4 Bedroom Plus Den, 3.5 Bath Home Features An Open-Concept Floor Plan With Modern Finishes And Is Completely Carpet-Free! Enjoy A Spacious Kitchen With White Cabinets, Island With Breakfast Bar, And A Large Breakfast Area. The Upper Level Offers 4 Generously Sized Bedrooms, Including A Primary Bedroom With Walk-In Closet And A 5-Piece Spa-Like Ensuite. Unfinished Basement And A Spacious Backyard Provide Endless Possibilities. Conveniently Located In The Sought-After Hazel Glenn Community, Just Minutes To Shopping, Dining, Historic Attractions, Specialty Stores, And A Wide Range Of Arts, Cultural, And Recreational Activities. (id:60365)
101 - 500 Silverbirch Boulevard
Hamilton, Ontario
Welcome to 500 Silverbirch, a charming & bright main floor suite in one of Hamilton's most sought-after adult living communities! This 1-bedroom, 1.5-bath unit is perfect for those looking for low-maintenance living with all the modern comforts and tons of amenities at your fingertips. The spacious open concept living/dining room provides tons of space for enjoyment and tasteful laminate flooring with a wall of windows featuring southwest exposure. The kitchen is fully equipped with an eat in area, all appliances, pristine laminate counter tops and access to your outdoor balcony/patio area. The spacious master bedroom features a 4pc ensuite bath, ample closet space and new carpet (2025). This unit features in suite laundry, owned hot water heater, ground level parking spot (directly out front of the suite for easy access) and your own private storage room in the basement! You will not want to miss the on-site club house featuring tennis courts, indoor heated pool, gym, putting green and more! There is no better way to downsize with no property maintenance yet enjoy all the social activities featured in this desirable community. (id:60365)
482 St. Vincent Street S
Meaford, Ontario
Unbeatable value! This all-brick bungalow has incredible duplex potential with immediate highway access and walking distance to both schools and shopping. Inside, enjoy a sun-filled living room, bright dining room with refinished hardwood, and recent updates throughout: new laminate floors, light fixtures, ceiling fans, paint, and a renovated basement bedroom. The basement offers excellent in-law potential with its own ramped entrance, separate bathroom, spacious bedroom, and a huge rec room. The oversized double garage is a handyman's dream with a workbench, multiple access points, and ample storage. Outside, the flat, tree-lined backyard features a concrete patio including a gas line hook up, perfect for BBQs and plenty of gardening space. Major updates: furnace (2019), AC (2019), roof (2020). Don't wait, this one wont last! (id:60365)
29 Granville Crescent
Haldimand, Ontario
Live in a tastefully upgraded open-concept 3B+2.5Bath executive townhome with potlights in living and primary bedrooms. Live in the heart of the exclusive and highly sought-after Caledonia neighbourhood minutes to Hamilton International Airport, Amazon Fulfilment Centre, School on Upper James, shopping, restaurants, HWY-6 and HWY-403.Take advantage of a well lite townhome with over 40K in upgrades. Modern stainless steel appliances, pot-lights, with large open concept kitchen and kitchen island alongside high-end finishes and decor. Make This Your Home. Balance Of Tarion Warranty Available **EXTRAS** Prime Stainless Steel Fridge, D/W, Electric Cooker, Microwave, Washer & Dryer with new furnace, 200AMP Electrical Panel and HWT. Property is vacant hence ease with showing at any time and immediate occupancy. (id:60365)
28 Wilson Crescent
Southgate, Ontario
Brick Bungalow on quiet crescent. Nice neighborhood for family or downsizing. 3 bedrooms, 2 baths, one is 4pc large bathroom on the main level and a convenient 2 pc in the lower level, off the large Rec Room. Main Floor Laundry, Large open concept Living Room / Dining Room. Big picture window over looks the New entry deck, room to sit and watch the neighborhood and sunsets. Kitchen has wood cabinets, double sink with window overlooking the back yard. Entry has tile flooring. Nicely laid out with Three good sized bedrooms, Main Floor Laundry by the kitchen in closet cabinet. Lower level has expansive Rec Room with broadloom. Cozy gas fire place. 2 pc Bathroom. Under stairs storage, Utility room with 200 amp hydro service. Walk out from the Dining Room to a large deck with stairs down to the large pie shaped back yard, mature tree lined yard for privacy. Wooden Garden Shed. Plenty of space for garden or playground. Entrance to the garage, easy access to basement. (In-law suite potential) large parking lot for 3 plus cars outside and 2 inside 5 total Parking, Newer Insulated Garage door with opener, Dryer is New, Front deck is new, new flooring going into the kitchen. Extra large lot that is very private. Beautiful home ready for you to make your own. (id:60365)
1036 Mississauga Valley Boulevard
Mississauga, Ontario
This beautifully renovated 3+1 bedroom home offers the ideal layout and location for a growing family. Nestled in a highly desirable neighborhood, it's just a short walk to the local school and only minutes from Square One, major grocery stores, restaurants, and everyday conveniences. Commuters will appreciate the quick access to both the 403 and QEW. Inside, the home features a newly upgraded kitchen with modern finishes, along with brand-new flooring throughout. All bathrooms have been fully renovated and include luxurious touches such as Japanese toilets with bidets and elegant rain-shower heads. The large, private backyard offers plenty of room for children to play or for summer entertaining while the outdoor firepit is perfect for enjoying crisp winter evenings. Move-in ready and tastefully updated, this home truly has everything your family needs. (id:60365)
714 - 15 Queen Street S
Hamilton, Ontario
Experience luxury living at its finest on the 17th floor of Platinum, an exceptional building nestled in the heart of downtown Hamilton. Boasting a generous 694 square feet of living space, suite offers a sophisticated yet functional layout with 2 bedrooms, 1 bathroom, and a terrace with stunning escarpment views. Step into a world of elegance with features such as quartz countertops, vinyl plank flooring, and lofty 9-foot ceilings, creating an ambiance of refined living. The open-concept design floods the space with natural light, creating an inviting atmosphere ideal for both entertaining guests and unwinding after a long day This spacious unit includes: * A/C *stainless steel appliances * Laundry * Situated in the vibrant downtown core, Platinum offers unparalleled access to a myriad of amenities, including trendy pubs, cozy cafes, upscale restaurants, and essential services, all just steps away from your doorstep. Additionally, the Hamilton GO Centre and the forthcoming LRT are within walking distance, providing effortless connectivity to the rest of the city and beyond. For those pursuing higher education or medical care, Platinum's prime location places it mere minutes from McMaster University, Mohawk College, St. Josephs Health Centre, and the 403 highway, making it an ideal residence for students, professionals, and families alike. (id:60365)
385 Limeridge Road E
Hamilton, Ontario
The LOTUS Model - Style, Comfort & Function in One Beautiful Package! Step into 1,472 sq. ft. of thoughtfully designed, upgraded living space in this charming open-concept home. The upper level offers 3 generously sized bedrooms, including a serene primary retreat complete with a private ensuite and the convenience of upper-level laundry. The upgraded kitchen features sleek quartz countertops and opens directly to a rear deck - perfect for relaxing or entertaining - leading to a fenced and treed backyard just waiting for those summer BBQ's. Tucked away on a quiet cul-de-sac in one of Hamilton Mountains most desirable neighbourhoods, this rare opportunity is brought to you by an award-winning builder known for exceptional craftsmanship and quality materials. Located just steps from Limeridge Mall and close to everything you need, this home combines the best of location and lifestyle. (id:60365)
3 - 8060 Lawson Road
Milton, Ontario
+/- 2,000 sf Industrial/Commercial Condo Unit in Milton Industrial Park adjacent to Hwy 401. Rarely available small condo. One Drive-in door (11'10" H x 11'9" W) New 3 years. M2 General Industrial Zone allows for a good variety of Automotive uses, service & repair shop, etc. Suitable for non-automotive uses also. Car sales license possible **EXTRAS** Please Review Available Marketing Materials Before Booking A Showing. Please Do Not Walk The Property Without An Appointment. (id:60365)
3 - 8060 Lawson Road
Milton, Ontario
+/- 2,000 sf Industrial/Commercial Condo Unit in Milton Industrial Park adjacent to Hwy 401. Rarely available small condo. One Drive-in door (11'10" H x 11'9" W) New 3 years. M2 General Industrial Zone allows for a good variety of Automotive uses, service & repair shop, etc. Suitable for non-automotive uses also. Car sales license possible. **EXTRAS** Please Review Available Marketing Materials Before Booking A Showing. Please Do Not Walk The Property Without An Appointment. (id:60365)
324 - 1007 The Queensway
Toronto, Ontario
Welcome to Verge Condos! A brand-new, never-lived-in boutique condo offering modern living in one of Etobicoke's fastest-growing urban pockets. This bright 1+1 bedroom, 1 bathroom suite features sleek contemporary finishes, an open-concept layout, and built-in stainless steel appliances that elevate both style and function. The versatile den is perfect for a home office or creative space, and the large windows provide beautiful natural light throughout. Live steps from everything that makes The Queensway so sought-after: trendy cafés, popular restaurants, fitness studios, Cineplex Cinemas, gourmet grocers, and everyday essentials - all at your doorstep. Enjoy quick access to the Gardiner Expressway, downtown Toronto, and Sherway Gardens, while being minutes to the waterfront, Humber Bay Shores, and the area's beautiful parks and trails. Transit-friendly, commuter-friendly, and lifestyle-friendly, this location truly has it all. Be the first to call this stunning suite home in an exciting neighbourhood that blends convenience, character, and modern city living. (id:60365)
791 Lawrence Avenue W
Toronto, Ontario
Excellent Central Location . Dufferin St. & Lawrence Ave. W. (South, East Corner) Only minutes to Yorkdale Shopping Centre and walking distance to Subway. Direct access to all major highways. TTC Transit at your front door. Professional office space on the second floor of 2 storey building. Suitable for a variety of uses. Customer parking on a first come first serve basis. **EXTRAS** Tenants and Patrons surface parking. No Overnight parking (id:60365)

