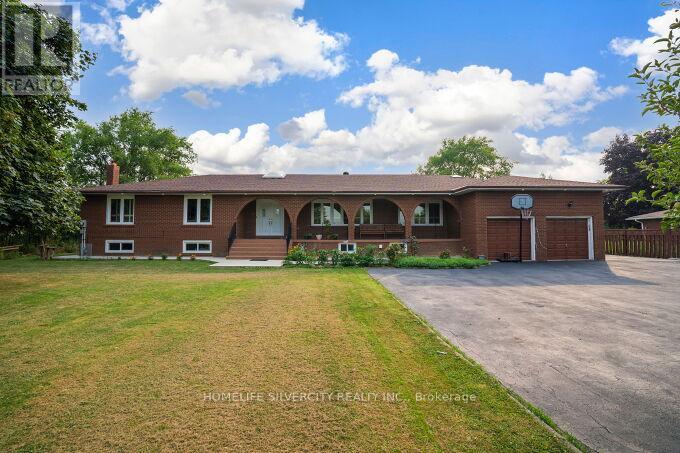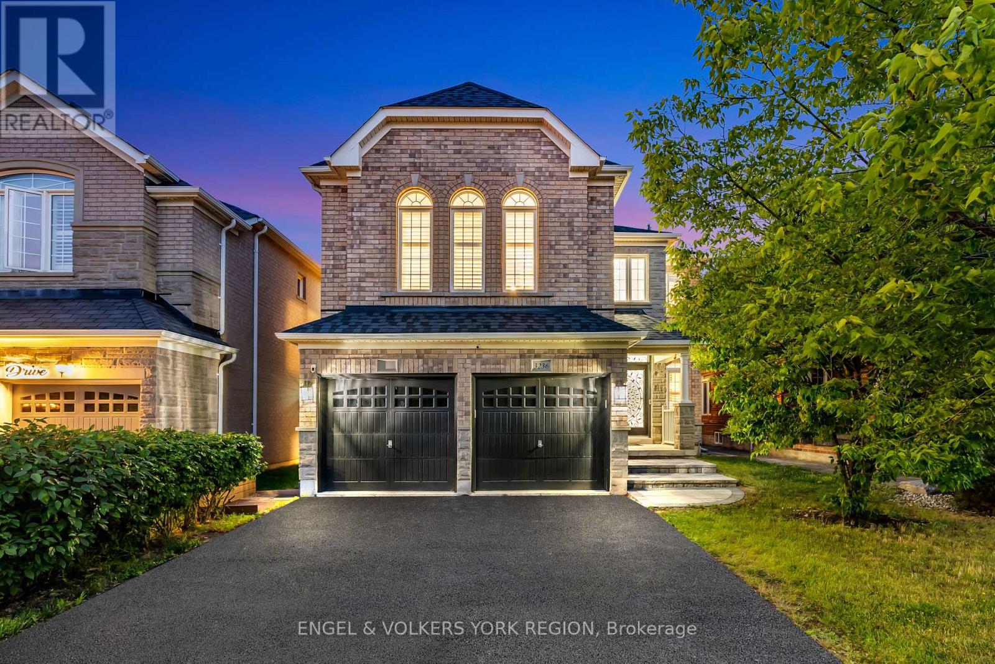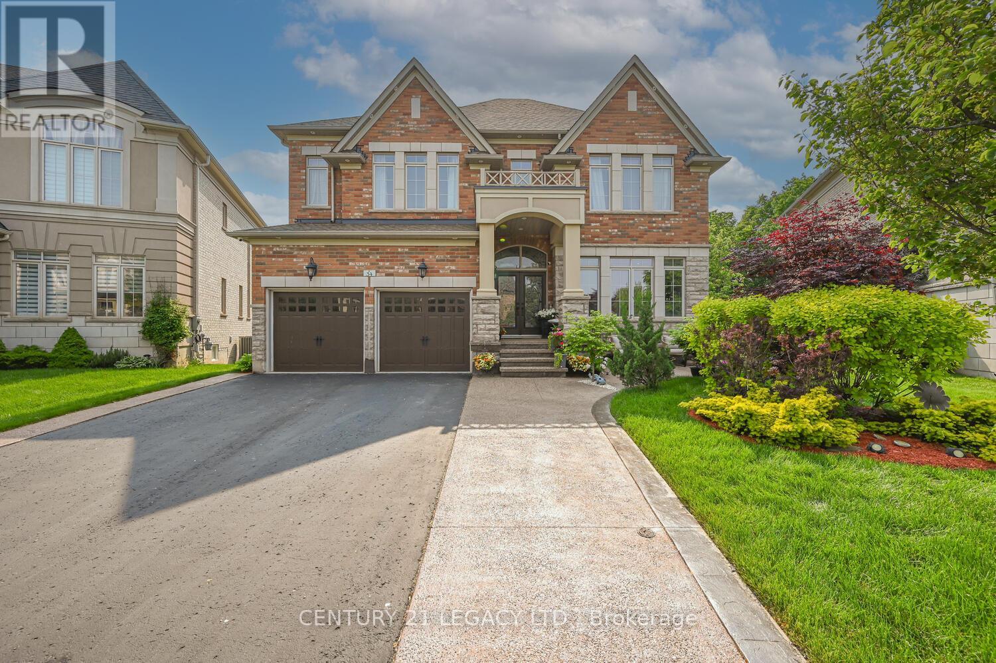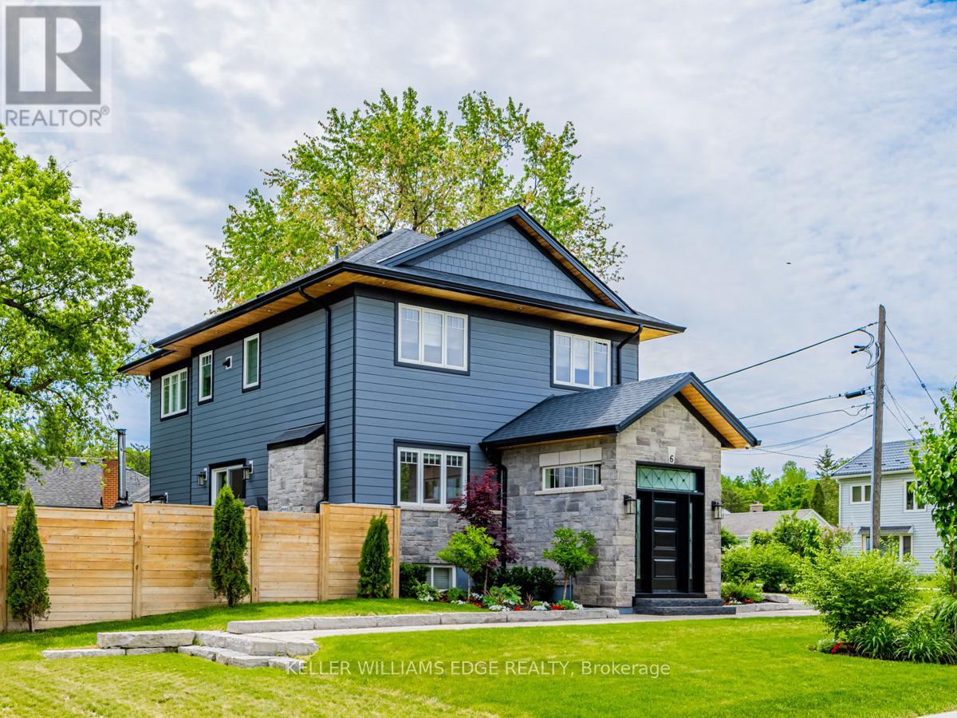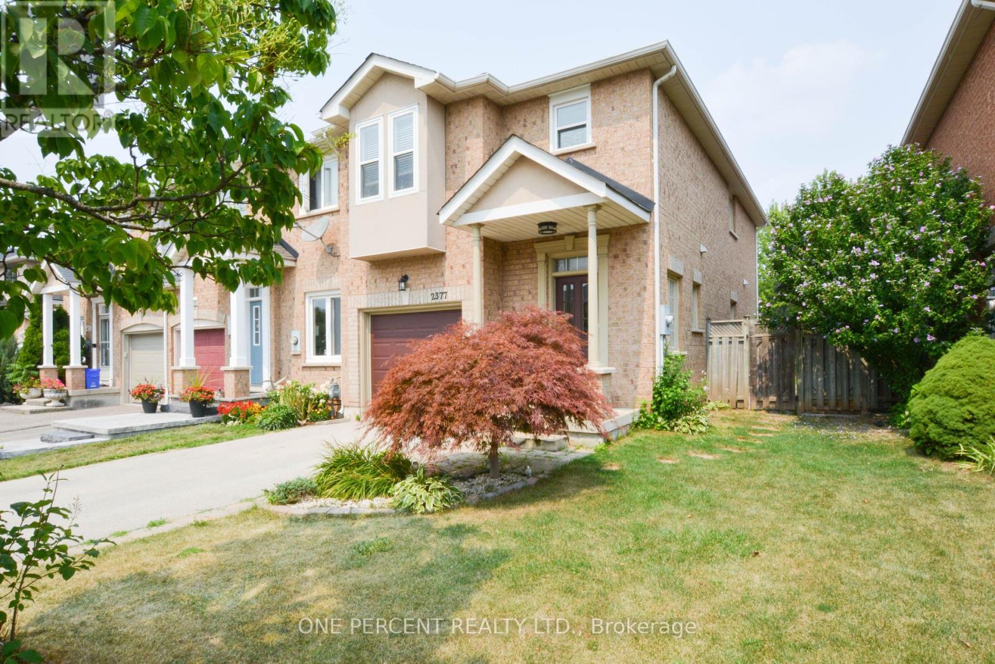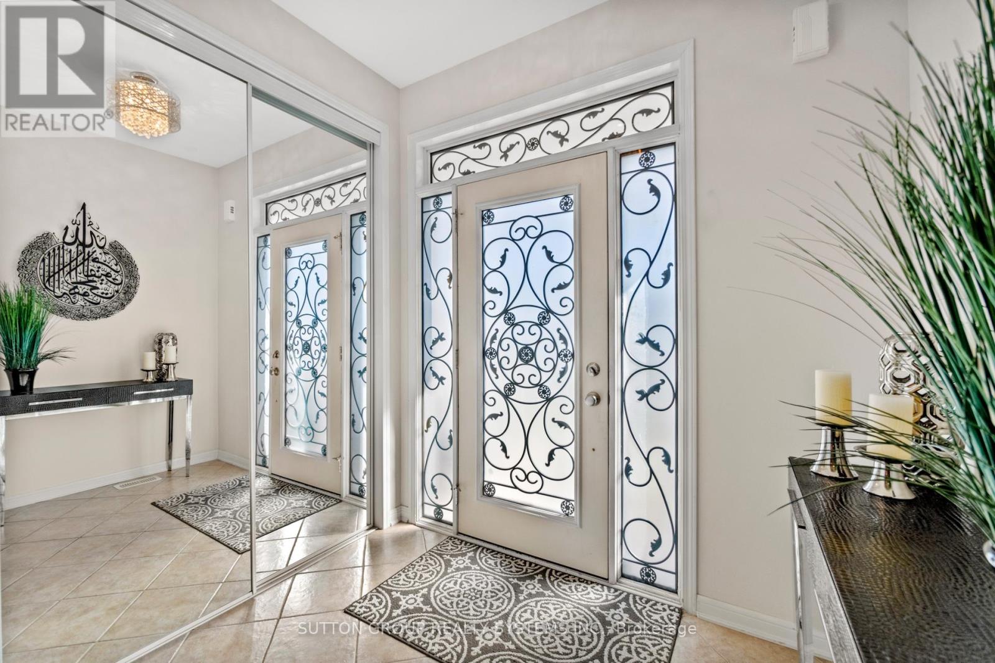8484 Winston Churchill Boulevard N
Oakville, Ontario
Looking for Space, Style, and the Perfectly Situated In A Fantastic Location Close To The Future Hwy 413 And Further Prosperity In The Area. Welcome to this impressive 2,400+ sq ft ranch-style bungalow with a private in-law suite, nestled on a massive 125' x 275' lot - offering the perfect blend of countryside charm right in the city! Located in a highly desirable area just minutes to Highways 401, 407, and 413, with transit, shopping, and the new Costco at Big Box Stores. Updated graded kitchen featuring custom wood cabinetry, a central island, hardwood floors, pot lights, California shutters, and two cozy fireplaces. Enjoy parking for 10+ vehicles and no homes behind, providing you peace and privacy with easy access to everything. (id:60365)
3236 Tacc Drive
Mississauga, Ontario
Experience elevated family living in this Executive Great Gulf residence, ideally located in prestigious Churchill Meadows. Boasting 3,080 sq ft of beautifully appointed space above grade, plus a fully finished lower level, this home offers the perfect blend of elegance, comfort, and functionality. Designed with intention and recently refreshed, the home features 4+1 spacious bedrooms, a rare bright 2nd floor media loft, private main floor office, and five well-appointed bathrooms, all enhanced by a timeless, sophisticated colour palette and fresh paint throughout. The open-concept layout is anchored by wide-plank hardwood flooring, granite countertops, LED pot lights, and California shutters, creating a warm yet elevated ambiance. Feature millwork, custom walnut paneling, and architectural detailing elevate the living and family rooms with refined character. The expansive primary suite offers a large ensuite with his-and-her vanities, while generously sized secondary bedrooms provide ample space for growing families. The rare second-floor loft is ideal for a home theatre or lounge space, complete with built-in speakers. The newly fully-finished lower level is a complete extension of the home, featuring an in-law suite with a walk-in closet, expansive living and dining areas, wet bar/kitchenette, built-in speakers and fireplace perfect for multigenerational living or casual entertaining. Step outside to a landscaped backyard oasis featuring interlock stonework, composite decking, and a built-in Napoleon natural gas BBQ with stone countertops. Located steps from top-rated schools, community centres, parks, and premier shopping, with convenient access to Highways 401, 403, 407, and transit. One of the best layouts in the neighbourhood. Find Your Dream, Home. (id:60365)
14 Burlington Street
Mississauga, Ontario
Welcome to 14 Burlington Street, Mississauga! This Well-Maintained 3-Bedroom bungalow is perfect fort first-time Home Buyers or those looking to downsize in comfort. Featuring a rarely available primary bedroom with a private ensuite, this home is in mint condition and move-in ready. Enjoy Cooking in the modern kitchen with a centre island, and entertain guests with ease, thanks to the walk-out to a spacious deck and private backyard. Located in a quiet family-friendly area, walking distance to Malton GO station, and close to all amenities, schools, parks, and places of worship. Quick and easy access to Highways 427, 401, and 407 makes commuting a breeze. This home shows true pride of ownership - dont miss it! (id:60365)
58 Gamson Crescent
Brampton, Ontario
Welcome to Your Dream Home - 7 Bedrooms | 5 Bathrooms | Legal Basement | Over 4,100 Sq Ft of Living Space. Step into luxury & comfort with this stunning home in the newer, family-friendly community of North Brampton. Nestled on an impressive 47ft wide lot, this home offers over 2,900 sq ft above ground & a total of 4,100+ sq ft of thoughtfully designed living space ideal for large or multi-generational families. Interlock (2022), furnace (2021) & elegant curb appeal that sets the tone for what's inside. The Main Level comes with- 9 ft ceilings & a seamless layout that balances openness & privacy, A private family room, tucked away for cozy evenings & quiet moments, Spacious living & dining areas perfect for entertaining guests, A well-appointed kitchen with gas stove (2022 - has multifunction oven air-fry, bake & more), & plenty of space for multiple chefs, Remote-controlled upgraded blinds on all main floor windows, Convenient main floor laundry with twin tub washer & smart closet space, A versatile office/den space at the entrance ideal for work-from-home setups. The Second Level Comforts the owners with 5 generous bedrooms, including a grand primary suite with a walk-in closet & spa-like 5-pc ensuite. Sun-drenched interiors with multiple large windows throughout. 3 full bathrooms, each featuring double vanities perfect for busy mornings. Additional features include a fully legal 2-bedroom basement apartment with a full kitchen, large living area, & abundant closet space. Carpet-free throughout for a modern, allergy-free environment. The professionally landscaped backyard is ideal for kids to play or host a summer BBQ. Concrete walkway around the home offers both function & elegance. Lovingly cared for by a small couple, this home comes with minimal wear and tear. Located just minutes from Walmart, FreshCo, libraries, schools, parks, and places of worship. A home like this doesn't come around often don't miss your chance to make yours! (id:60365)
34 Cannington Crescent
Brampton, Ontario
Exquisite Credit Ridge Luxury Home | Rare RAVINE Pie-Shaped Lot | Walkout Basement | total living space above 5000+ sqft. Step into one of the most distinguished homes - hardwood throughout, nestled on a premium pie-shaped that offers unmatched privacy & endless outdoor potential. With over $150,000 in thoughtful upgrades. Striking Curb Appeal- A meticulously maintained exterior with re-stained interlocking walkways & lush landscaping in the backyard. Its a private oasis, offering serenity without ever needing to leave your backyard. Grand Interior Spaces - 11-ft ceilings on the main floor & 10-ft ceilings upstairs create an expansive, airy atmosphere & brings in loads of sunlight from all directions. Stunning 20-ft cathedral ceiling in the dining room serves as an architectural focal point & an expensive chandelier that brings sophistication to the home. Main-floor office/den with powder room & bath provision in the laundry areaideal for aging parents. Crafted with both beauty & functionality in mind, the custom-built kitchen boasts a large centre island, sleek finishes, & ample storage. 5 total bedrooms, each generously sized & 1 bedroom in the basement. 3 full washrooms on the second level, including an elegant primary ensuite. 4th full washroom is adjacent to the bedroom in the basement. Impeccable layout ideal for growing families or multigenerational living. Fully Finished Walkout Basement - Enjoy a 10-ft ceiling height & premium upgrades throughout, offering extra living space. Outdoor Living Like No Other - Sip your morning coffee or unwind in the evening on the extended deck, listening to rustling leaves & a symphony of birds. The Ravine Lot provides complete backyard seclusion. Lovingly occupied by a small family, this home has seen minimal wear & tear, standing as a testament to quality care & thoughtful maintenance over the years. Located in the prestigious Credit Ridge Estates, surrounded by executive homes, green spaces, & top-rated schools. (id:60365)
5689 Roseville Court
Burlington, Ontario
This Cape-Cod-inspired home offers over 2,800 square feet of finished living space and is perfectly situated on a quiet, family-friendly court in Burlington's sought-after Orchard neighbourhood. Roseville Court is ideal for families low traffic, child-safe, and surrounded by nature in a warm, close-knit community. A double-wide interlock brick driveway and covered front porch set the tone for the warmth and charm found throughout. Backing onto expansive green space with direct views of Bronte Creek Provincial Park and access to the Bronte Creek Trail, this is a rare opportunity to enjoy unmatched privacy and nature right in your backyard. Thoughtfully maintained, this 4-bedroom, 4-bathroom, 2-storey home blends comfort and functionality. Inside, 9' ceilings enhance the main floor, where a spacious kitchen w/large island opens to a bright family room with large windows and a cozy gas fireplace. Hardwood floors span the main level and upper hall, while California shutters throughout the home offer energy efficiency and timeless style. Upstairs, you'll find four spacious bedrooms, including a light-filled primary suite with a walk-in shower and soaker tub. The fully finished lower level offers a large family room, a private office with its own bathroom, and ample storage ideal for work-from-home or growing families. Bonus living and dining rooms provide space for formal gatherings. The professionally landscaped backyard offers a private retreat with a deck and patio perfect for entertaining or relaxing outdoors. Recent updates include a newer furnace and AC, a 200-amp electrical panel. Located steps from parks, top-rated schools, Hwy 407, the QEW, and the GO station. Move in this fall and enjoy all the natural beauty and convenience this exceptional family home has to offer. (id:60365)
318 - 1135 Royal York Road
Toronto, Ontario
Welcome to this exquisite 1-bedroom condo in the boutique-style James Club residence, nestled in the prestigious Edenbridge-Humber Valley neighbourhood just off The Kingsway in Central Etobicoke. Bright and spacious, this 597 square foot suite has been elegantly updated with modern, high-end finishes and features an open-concept layout, a sun-filled living/dining area, a large private balcony with a serene view of lush greenery, and a modern kitchen with stone countertops, stainless steel appliances, porcelain flooring, a marble backsplash, and a deep under-mount sink. The bedroom boasts a large picture window, designer flooring, and sophisticated fixtures, creating a cozy retreat. Ideally located just steps from Humber River Trails, James Gardens, Loblaws, LCBO, Shoppers, Bruno's Fine Foods, Royal York Subway Station, The Old Mill, and Bloor West Village, with quick access to Hwy 401/427/400. Enjoy luxury amenities including a 24-hour concierge, indoor swimming pool, full fitness centre with sauna, golf simulator, games and billiards rooms, media/party room, guest suite, and visitor parking. Includes one underground parking spot and locker. Whether you're downsizing, investing, or buying your first home, this move-in-ready unit offers upscale living in one of Toronto's most desirable communities. (id:60365)
481 Bell Street
Milton, Ontario
Welcome to this beautifully maintained two-storey detached home, ideally situated in a quiet, mature neighborhood and backing onto parkland for added privacy and tranquility. Curb appeal abounds with landscaped gardens, a stone walkway, and an insulated double-car garage. Inside, you'll find an updated, neutral-toned kitchen featuring stainless steel appliances and modern finishes, perfect for everyday cooking and entertaining. The sunk-in dining room creates an elegant space for gatherings, while the cozy living room offers seamless access to the backyard deck ideal for relaxing or hosting guests. A 2-piece powder room and engineered hardwood flooring complete the main level. Upstairs, discover three generous bedrooms, all adorned with California shutters. The spacious primary bedroom boasts a 4-piece ensuite, while an additional 4-piece bath serves the remaining bedrooms. The fully-finished basement, renovated in 2019, includes a cozy rec room with an electric fireplace, a fourth bedroom, laundry area, and ample storage. Located close to parks, Milton hospital, and everyday amenities, this home offers the perfect balance of comfort, style, and convenience. Don't miss your chance to own this move-in-ready gem in a great location! (id:60365)
6 Credit Street
Halton Hills, Ontario
Welcome to this exceptional custom-built 2-storey home (2019), offering 2,680 sq. ft. of thoughtfully designed living space in the heart of the charming Hamlet of Glen Williams. With its open-concept layout and upscale finishes, the main floor features 9-ft ceilings, rich hardwood flooring, pot lights, a cozy gas fireplace, and a stylish powder room with premium upgrades. The chef-inspired kitchen showcases sleek porcelain countertops, a large center island, built-in storage, and stainless steel appliances perfect for both everyday living and entertaining. Step outside to a beautifully finished deck and stone patio, ideal for enjoying the outdoors in style. Upstairs, youll find four generously sized bedrooms, each with built-in organizers and blackout blinds, a convenient second-floor laundry room, a luxurious 5-piece ensuite in the primary suite, and an additional 3-piece bathroom. Situated in one of Georgetowns most sought-after enclaves, this home blends timeless elegance with modern comfort. A rare opportunity to live in Glen Williams dont miss it! (id:60365)
2377 Dalebrook Drive
Oakville, Ontario
Welcome to 2377 Dalebrook Drive, a beautifully updated **3-bedroom freehold end-unit townhome** in Oakville's highly sought-after **Joshua Creek/Wedgewood Creek** community. Nestled on a **premium deep lot backing onto the tranquil Morrison Valley North forest and trails**, this home offers privacy, nature views, and unbeatable convenience. The freshly painted main floor features 9-ft ceilings, pot lights, and hardwood flooring. The updated kitchen includes a brand-new stainless steel fridge, dishwasher, and over-the-range microwave, plus ample cabinetry and a spacious dining area with a walkout to a professionally landscaped, deep backyard perfect for entertaining or relaxing in nature. Upstairs, you'll find new engineered hardwood floors (2022), an upgraded common washroom, and two new windows (2022). The primary bedroom boasts peaceful ravine views, a walk-in closet, and a private 4-piece ensuite. The finished basement offers a large recreation room, home office space, new laundry (2024), and a cold room for extra storage. Additional upgrades include a brand-new furnace and A/C (2024) and an owned hot water tank. Located just steps from top-rated Munns Public School and Iroquois Ridge High School, and walking distance to Walmart, Longos, Starbucks, Tim Hortons, Canadian Tire, LCBO, restaurants, parks, and more. Easy access to transit and major highways makes commuting a breeze. With over $55,000 in quality upgrades and situated on a quiet corner lot, this home combines comfort, location, and lifestyle. Don't miss your chance to own a rare gem in one of Oakville's most desirable family-friendly communities. Book your viewing today! (id:60365)
925 Dice Way
Milton, Ontario
Welcome to 925 Dice Way, a beautifully upgraded 4-bedroom, 4-bathroom double-car detached home situated on a 43 ft lot in Milton's highly sought-after Willmott neighbourhood. This home seamlessly blends modern style, spacious living, and practical functionality. Immaculately maintained, this home features a 9-foot ceiling on the main floor, along with a thoughtfully designed layout that includes a separate formal living room, an elegant dining area with hardwood flooring, and a sun-filled family room perfect for both entertaining and relaxation. The gourmet kitchen is a chef's dream, boasting quartz countertops, a stylish backsplash, upgraded cabinetry with crown molding, high-end stainless steel appliances, and a large center island that overlooks a beautifully landscaped backyard. The main floor also offers a stunning upgraded powder room and a hardwood staircase with iron spindles leading to the second level. Upstairs, the spacious primary suite is a true retreat, featuring a walk-in closet with custom organizers, an additional double-door closet, and a luxurious 5-piece ensuite. Three more generously sized bedrooms each offer large windows, custom closets, and ample storage space. The fully finished basement adds even more living space, complete with a large recreation room, one bedroom, and a modern 3-piece bathroom ideal for a home office, in-law suite, nanny quarters, rental potential, or even a private home theater. Additional upgrades include designer light fixtures, custom washroom mirrors, feature wallpaper in the living room, and an accent wall in the basement. Extra boulevard parking adds convenience for larger families and guests. Enjoy summer gatherings in the large, private backyard perfect for BBQs, outdoor dining, and unwinding under the stars. Located close to parks, shopping centres,top-rated schools, walking trails, places of worship, and with quick access to Hwy 401,407,QEW, and Pearson Airport (just 30 minutes away),this home truly has it all. (id:60365)
9 Porter Drive
Orangeville, Ontario
Welcome to 9 Porter Drive, situated in one of Orangevilles most sought after neighbourhoods, this perfect family home awaits! Walk into this lovely property and be welcomed by tons of natural light, and a great sized entry way. As you walk through, you will find a spacious dining room combined with the living room, making this the perfect set up for family get togethers. The living room features a cozy gas fireplace, hardwood flooring and 9 foot ceilings. The kitchen - the heart of the home boasts granite countertops, lovely white cabinetry and stylish backsplash. You will also find the walk out to the yard which is spacious for your summer BBQs, and even room for a pool! Upstairs features 3 great sized bedrooms, with the primary bedroom featuring a spa like ensuite! Basement is unfinished with a rough-in and awaits your ideas! (id:60365)

