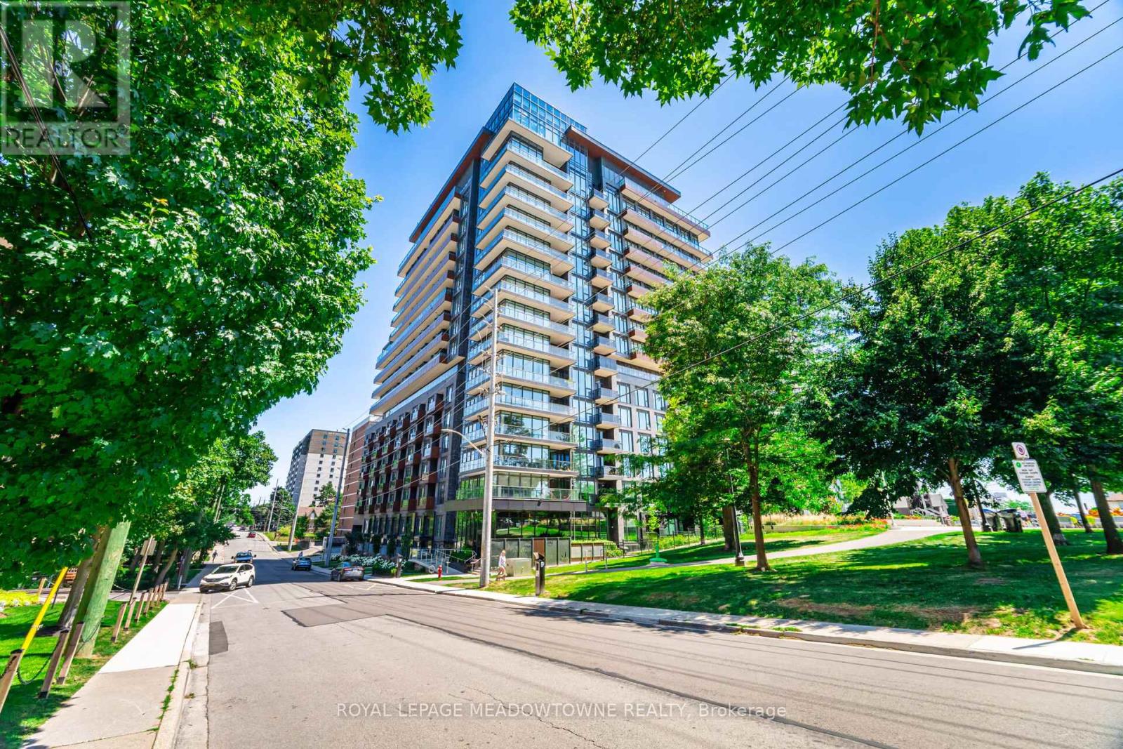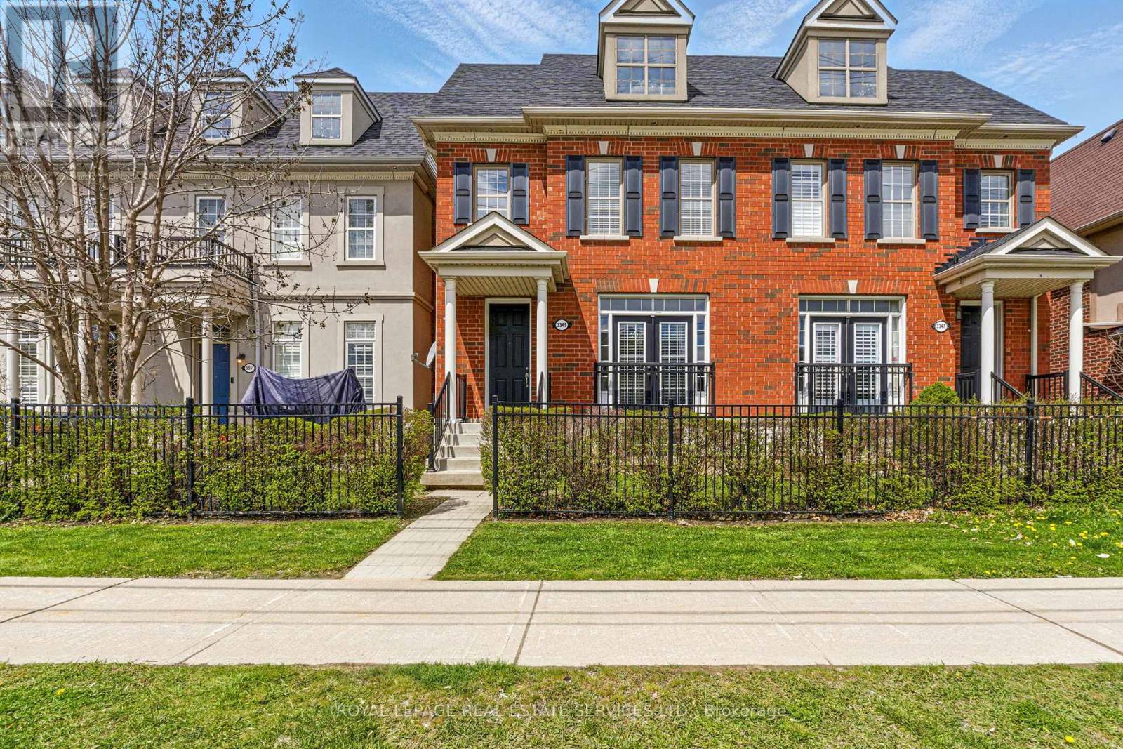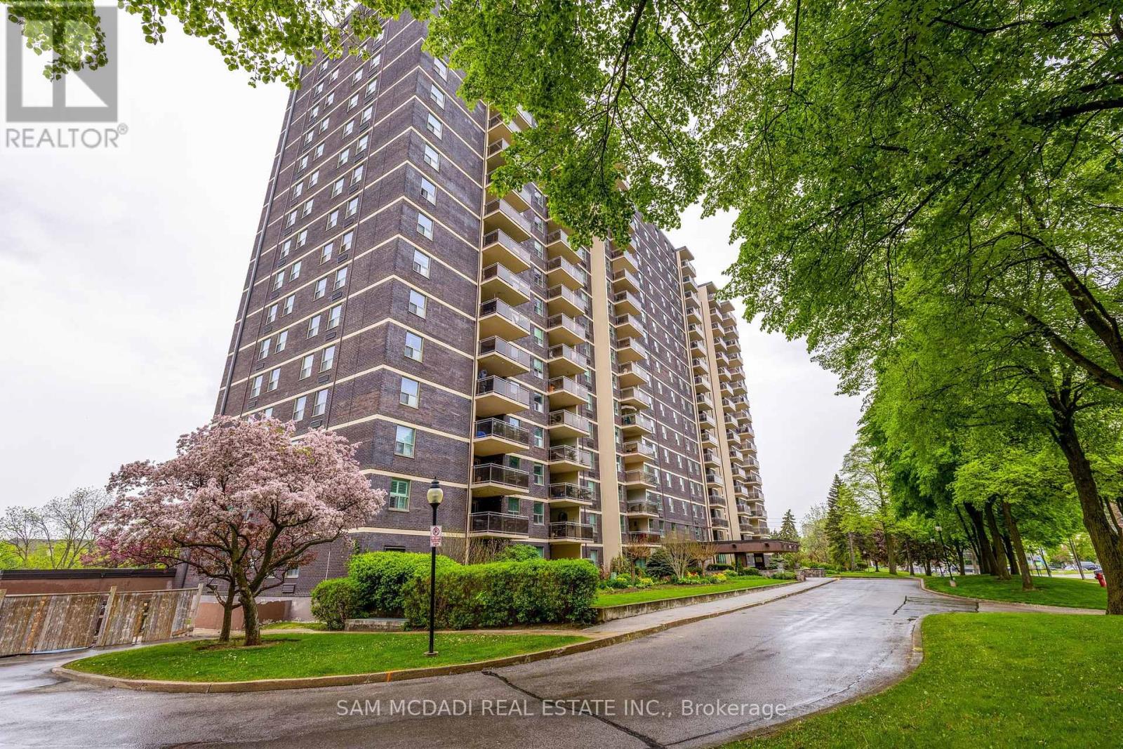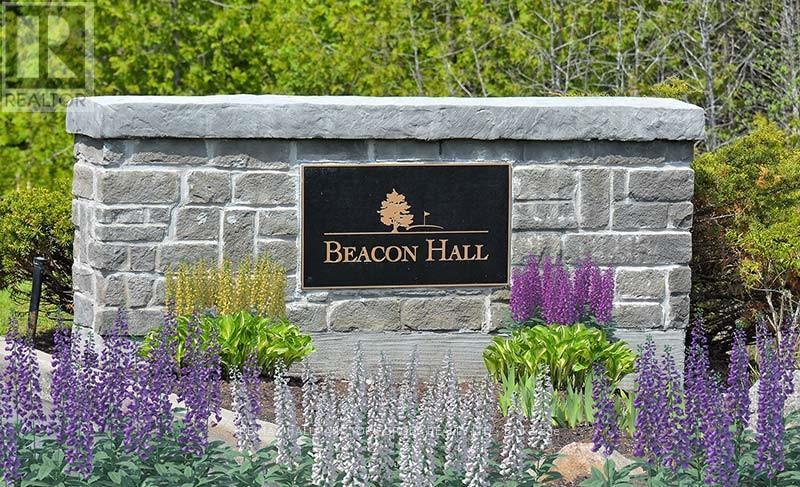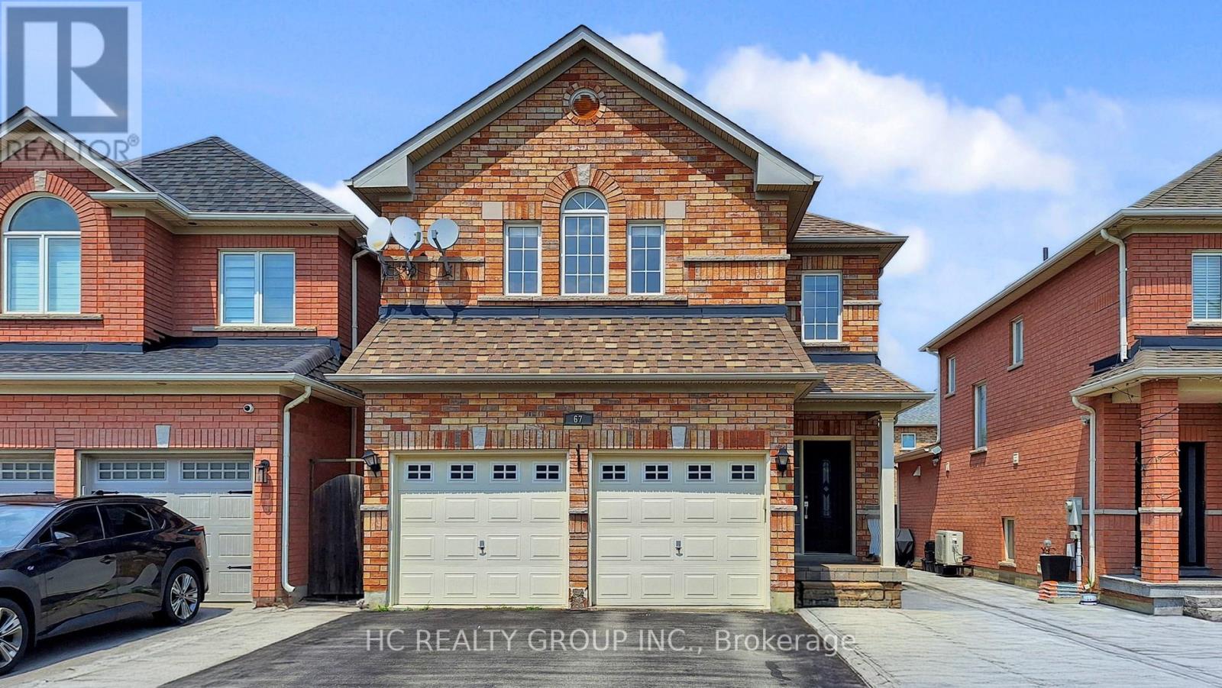307 - 21 Park Street E
Mississauga, Ontario
Luxury Condo at TANU Built By Edenshaw. Unit Features 1,070 Sq. Ft Plus Balcony, 2 Bedroom Plus Separate Large Den (Can Be Used As 3rd Bedroom), Split Layout, Ensuites & W/I Closets In Both Bds. Large Open Concept Kitchen Features Integrated Fridge/Dishwasher, Undermount Sink, Quartz Counters, Abundance Of Cabinet Space. Bright West Exposure, Steps To Port Credit Go, Waterfront, Parks, Schools, Shopping And More. Unit Has Smart Home Technology, Key-Less Entry, Building Amenities Include: 24/7 Concierge. Guest Suite, Gym/Yoga Rm, Theatre, Billiards/Games Rm, Visitor Parking, Outdoor Patio With Barbeque Area. Vacant Possession will be available as of August 31st/2025 (id:60365)
33 Caledonia Road
Orangeville, Ontario
This charming 3-level back split detached home is perfectly situated in a quiet, family-friendly neighborhood, just minutes from parks, schools, and local amenities. With quick access to main routes, this home offers both peaceful residential living and convenience for commuters. The property features a carport and parking for up to five vehicles, offering ample space for multiple drivers or visitors. Inside, the home has been thoughtfully updated with no carpet throughout and a bright, modern kitchen featuring contemporary finishes and a functional layout. The eat-in kitchen area offers a walk-out to a spacious backyard, ideal for entertaining or enjoying outdoor living. The fully fenced yard includes a large deck, a screened-in three-season gazebo perfect for relaxing bug-free evenings or casual gatherings, and a versatile shed that has been converted into a workshop ideal for hobbies. A generous crawl space provides excellent storage options, keeping your living areas organized and clutter-free. With three bedrooms, two bathrooms, comfortable living areas, and a well-designed split-level layout, the home provides flexible living space for a variety of needs. (id:60365)
3349 Eglinton Avenue W
Mississauga, Ontario
Elegant and modern-style 3-bedroom, 2.5 bath Cachet executive townhome in popular Churchill Meadows. This preferred larger model features an elevated entry, a main floor formal living room adorned with a stunning chic chandelier and feature wall, a kitchen equipped with brand-new stainless-steel appliances/quartz countertop/backsplash with a breakfast bar overhang, s/s double sink, an open dining room with a 6-light farmhouse-style chandelier, and a sunken family room with a fireplace, new broadloom, and 24-foot high ceiling. Additional April 2025 updates include the roof, freshly painted throughout, refinished hardwood flooring, and all-new interior LED lighting. The finished basement showcases a spacious den, a rough-in for a 4th bathroom, a water filtration system, and the furnace was replaced in 2022. This home also boasts a quaint, fully fenced private backyard with a gazebo for family gatherings and access to a detached double-car garage that fronts on a rear private lane. This community offers all major amenities, including a food district, shopping mall, banking, grocery, Rona, and nearby private/public schools, major bus routes, and Highway 403. (id:60365)
12 Arch Road
Mississauga, Ontario
Now Available for Lease: Entire Home in the Heart of Downtown Streetsville Presenting a rare opportunity to lease an entire, well-maintained residential property located in the vibrant and historic community of Streetsville. This spacious home offers a private separate entrance, ensuring complete privacy and comfort for tenants. Property Features: Full access to the entire property ideal for families or professionals seeking space and flexibility. Two modern, fully equipped kitchens, perfect for large households or multi-generational living, two fully upgraded full washrooms with contemporary finishes Expansive living spaces, providing ample room for daily living, relaxation, and entertaining Enjoy the unbeatable convenience of downtown Streetsville, just steps from boutique shops, cafes, restaurants, parks, and public transit. Prime Location | Full-Home Lease | Modern Comfort This is a unique opportunity to secure a complete home in one of Mississauga's most desirable neighbourhoods. Contact us today to schedule a private viewing. (id:60365)
1001 - 966 Inverhouse Drive
Mississauga, Ontario
Discover an exceptional opportunity in South Mississauga! This beautifully renovated 3 full bedroom, 2 full washroom corner unit in the highly desirable Clarkson Village offers it all! Bright, spacious, and featuring breathtaking views of Lake Ontario, the unit showcases a desirable open-concept floor plan with laminate flooring throughout. The bespoke kitchen, complete with stainless steel appliances, quartz countertops, and a modern backsplash, effortlessly connects to the living and dining areas, ideal for both entertaining and daily living. The spacious primary bedroom is big enough for a king sized bed and includes a modern 3-piece ensuite and a walk-in closet, while every bedroom provides views of Lake Ontario. The unit also includes the convenience of an ensuite locker and a washer and dryer. The expansive balcony (10x11ft) offers endless possibilities, whether you're sipping your morning coffee, taking in the evening sunset, or dining al fresco (BBQs permitted!). Located within a short walk to the GO train, parks, trails, shopping, and schools, this well-maintained and updated condo building is situated in a highly desirable neighborhood. Includes 1 parking space and an ensuite locker, with extra surface parking available. (id:60365)
16 Normandy Place
Oakville, Ontario
A Stunning Semi-Detached Home Located In The Heart Of Trendy Kerr Village, Surrounded By Fancy Restaurants, Boutiques, Parks, Walk To The Lake. 3+1 Bedrooms And 2.5 Bathrooms. Renovated Top To Bottom In 2021; Granite Countertops, Pot lights, Premium Flooring, California Shutters, 1 Year New Ss Appliances. Walk-Out Lower Level To Fantastic Backyard. Quiet And Safe Cul-De-Sac Family Street. Conveniences To Marina, Library, Go Transit, And All Amenities. All Appliances Included. Tenant Pays Utilities. Photos were taken before tenants moved in.*For Additional Property Details Click The Brochure Icon Below* (id:60365)
211 - 8888 Yonge Street
Richmond Hill, Ontario
Brand New 1 Bedroom + Den Condo | Bright, West-Facing, Quiet Includes 1 Locker. Be the first to live in this bright and sunny 1 bedroom + 1 den condo with quiet west-facing views. Featuring floor-to-ceiling windows, 9 ft ceilings, quartz countertops, and built-in appliances, this unit is both modern and functional. The den is perfectly sized for a home office or study. Amenities Include: 24 hr Concierge, Fitness Centre, Indoor and Outdoor Yoga Studio, Game room, Indoor event space with private chefs kitchen, Outdoor Lounge With Barbeque, Zen Garden with water feature and etc. Steps to Hillcrest Mall, cinema, restaurants. Minutes to Richmond Hill GO Station & public transit. 24-hour concierge Convenient access to all essentials. (id:60365)
20 - 516 Quail Ridge Drive
Aurora, Ontario
Welcome to this Extraordinary Lifestyle at Beacon Hall Golf Club. A Secure Gated Condominium Community Surrounded by 265 acres of Rolling Hills & Pine Forests with a World Class Golf Course in your Back Yard. This Spectacular Home is one of 46 Forested Residences with a total of only 80 Residences on this Magnificent Peaceful & Tranquil Development. The Gate House has a 24 Hour Security Guard for the utmost privacy & security for all residents & members. This Outstanding Community is unparallel to any other gated community in the area. This Residence has been updated to give it an elegant but comfortable traditional feel. New Kitchen with Built-in Appliances, Quartz Counters, Porcelain tiles, renovated bathrooms. Lower Level Media Room with Projector & Screen, Built-in in Bar & Wine fridge. Walkout to Patio & Gardens and enjoy the Western Sunsets. (id:60365)
412 Orsi Avenue
Bradford West Gwillimbury, Ontario
Perfectly situated on a quiet, family-friendly street lined with mature trees, this updated 4 bedroom, 2.5 bathroom side-split home is ideal for families seeking space, convenience, and peace of mind in an established neighborhood. Inside, you'll find a bright and welcoming layout with beautiful new bay windows, newly updated gas fireplace, and an open concept kitchen with plenty of storage and new fridge, dishwasher, and range microwave. Walk out to the large yard with brand new two-tier composite deck from both the main level and the basement for effortless entertaining and beautiful views. Upper level features a spacious primary bedroom complete with a private ensuite and walk-in closet, plus two additional bedrooms and 4-piece bathroom. Closet organizers have been thoughtfully added throughout the home, maximizing storage in every room. LED lighting and smart light switches have been installed throughout, adding energy efficiency and modern convenience. The finished basement offers a recreation room, large laundry/mud room with new washer and dryer, and additional bedroom. The detached two-car garage includes interior access for added convenience and has new garage door and opener. Significant updates ensure long-term peace of mind, including a durable metal roof and a comprehensive waterproofing system with Blue Skin and new weeping tile around the basement, plus new siding scheduled to be installed September 2025. Landscaping has been enhanced with new stairs, walkways, and low-maintenance gardens along the side of the home, and select exterior doors and windows have been replaced. Located close to parks, schools, and everyday amenities, this home checks all the boxes for growing families and is in a great location for commuters near the upcoming Bradford Bypass. Don't miss your opportunity to call this warm and welcoming property your next home! (id:60365)
67 Melbourne Drive
Richmond Hill, Ontario
Welcome Home! This Well Maintained 4 Bedrooms, 4 Bathrooms, Luxury Detached Family Home Is Ready For You To Move In And Enjoy! Located In The Highly Desirable Rouge Woods Community, This Home Combines Comfort With Practicality. $$$ Spent On Upgrades. Featuring Fully Open Concept Main Floor With 9Ft Ceilings, Over Sized Island In The Chef's Kitchen, With Custom Countertop, Backsplash And High End Built In Appliances. The Living Room And Dining Room Are Both Very Spacious And Sun Filled. The Second Floor Offers 4 Generously Sized Bedrooms, With An Exceptionally Large Primary Bedroom With A 4PC Ensuite, Walk In Closet With Custom Cabinetry. The Other Three Bedrooms Are Also Of Excellent Size, Perfect For A Big Or Growing Family. The Basement Is Professionally Finished In An Apartment Style Along With A Separate Entrance. The Basement Apartment Can Be Rented For Over $2000/Month, Has A Full Sized Kitchen, A Sitting Area, A Second Set of Washer & Dryer, 2 Large Bedrooms, A 3PC Bathroom. Perfect For Multi Generation Families Or Those Looking To Supplement Their Income. Located In Top Ranked School District, Redstone PS, Richmond Green SS, Bayview SS(IB), High Ranking Catholic Schools. Close Proximity To Richmond Green Sports Complex, Parks, Shopping Plaza With Costco, Go Train, Hwy404, YRT, And More. Don't Miss This Opportunity! (id:60365)
89 Delbert Circle
Whitchurch-Stouffville, Ontario
Unbeatable opportunity! You wont find another professionally renovated detached home offering 4 bedrooms upstairs + 2-bedroom basement apartment with separate entrance in this prime Stouffville location. Perfect for large families, multigenerational living, or smart investors looking to generate rental income from day one.This turnkey beauty sits on a quiet, child-friendly street in a high-demand community. Curb appeal shines with interlock stone front walkway and tasteful landscaping. Inside, the main floor boasts upgraded porcelain tile, open-concept living/dining, a renovated powder room, and a cozy family room with gas fireplace. The modern kitchen features quartz counters & backsplash, stainless steel appliances, a moveable island, and overlooks the breakfast area with walkout to deck and fenced backyard.Upstairs offers a spacious primary suite with spa-inspired ensuite and walk-in closet, two additional bedrooms, plus a 4th room ideal for office or guest suite. Engineered hardwood flooring throughout, large windows, California shutters & zebra blinds allow for plenty of natural light.The professionally finished basement has its own separate entrance, 2 bedrooms, full kitchen, 3-piece bath, large rec area, vinyl flooring, and private laundryideal for in-laws or tenants.Upgrades include: smart thermostat, modern pot lights, upgraded switches, oak staircase with wrought iron spindles, 200 AMP panel with EV rough-in, direct garage access, and security camera system.Walk to top-rated schools, parks, trails, transit, shops, Leisure Centre, Memorial Park, and downtown Stouffville. Free street parking (except 9AM4PM, Dec 1Mar 31). Dont waithomes like this rarely hit the market. Move in and cash flow immediately! (id:60365)
29 Anne Pegg Crescent
Georgina, Ontario
Welcome to 29 Anne Pegg Crescent a home designed to suit first-time buyers, down-sizers, and growing families! This beautifully maintained Delpark Homes Woodbine 2 model is move-in ready and located in one of Suttons most desirable and growing communities.Step inside to a bright, open-concept main floor where gleaming hardwood floors and large windows create a warm, inviting atmosphere. The spacious layout seamlessly blends living, dining, and kitchen areas, making everyday living and entertaining effortless. The chef-inspired kitchen boasts stainless steel appliances, stone countertops, crisp white cabinetry, and a stylish backsplash perfect for cooking, entertaining, or enjoying morning coffee. The cozy living room with a gas fireplace sets the stage for relaxing evenings, while the walk-out to your private, fully fenced yard with a large deck offers the ideal backdrop for BBQs and summer gatherings. Upstairs, unwind in the generous primary suite, complete with a walk-in closet and a spa-like ensuite featuring a deep soaker tub and separate glass shower. Two additional spacious bedrooms provide flexibility for kids, guests, or a home office. Additional highlights include a charming covered front porch, no sidewalk for extra parking, and a rare unobstructed view across the street that adds privacy and tranquility. Perfectly situated near Lake Simcoe, parks, schools, marinas, and local shops, with easy access to Highway 48 and the 404, this home offers unmatched convenience. Whether youre entering the market, right-sizing, or looking for more space, this versatile property delivers comfort, style, and peace of mind. (id:60365)

