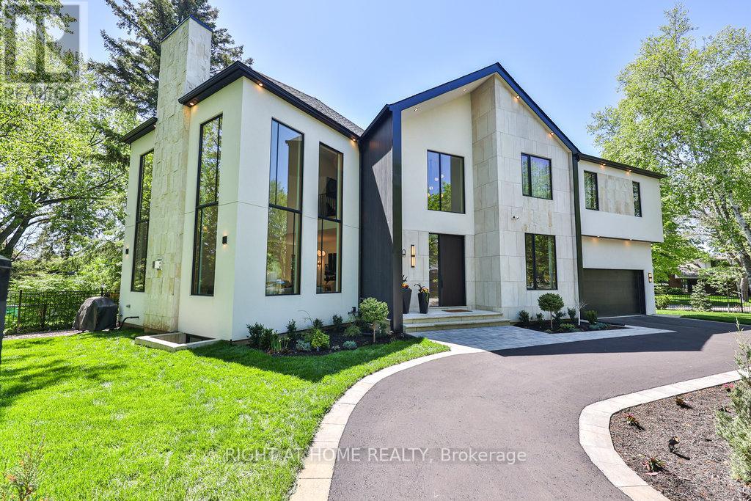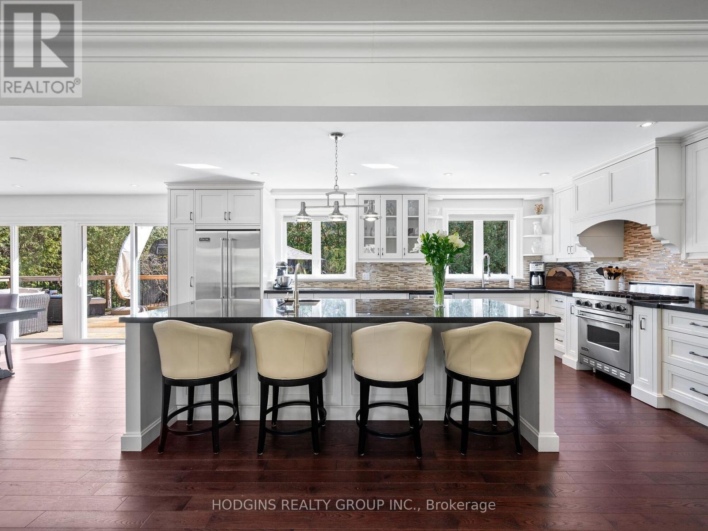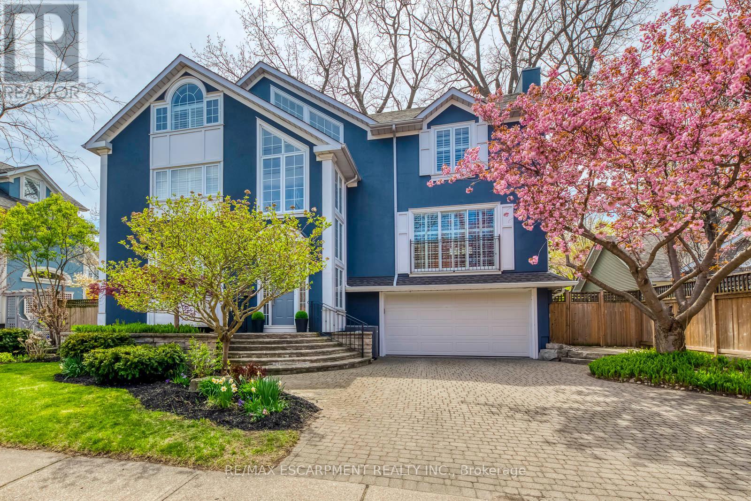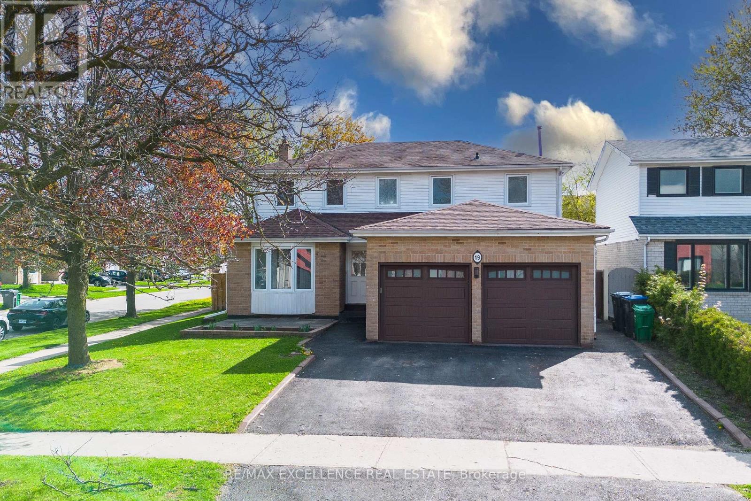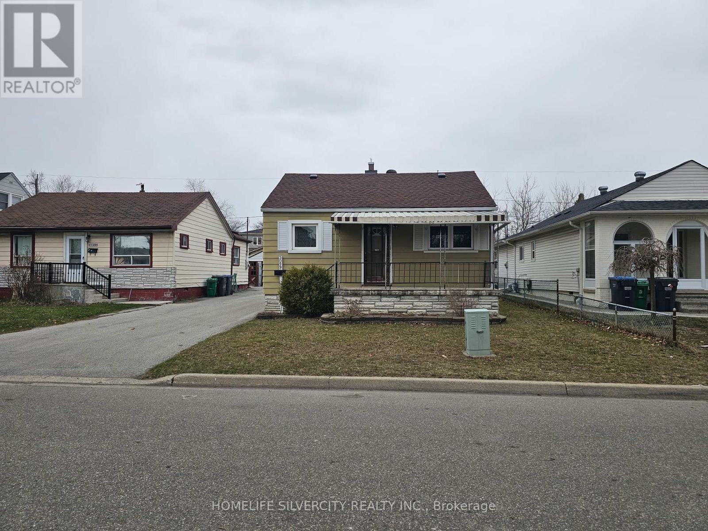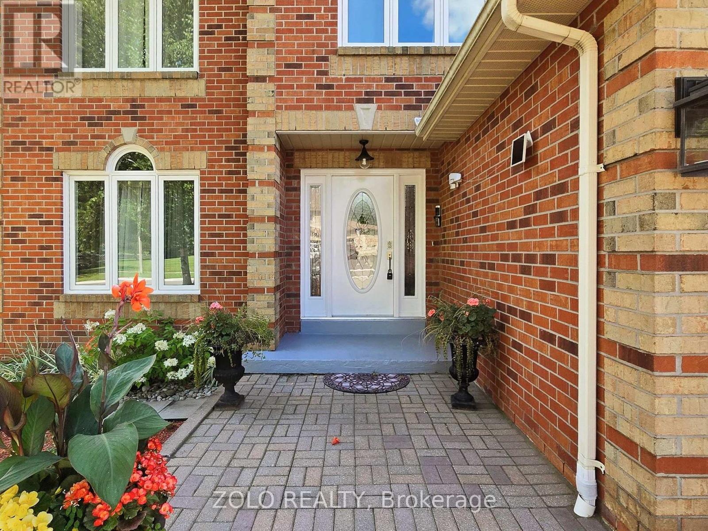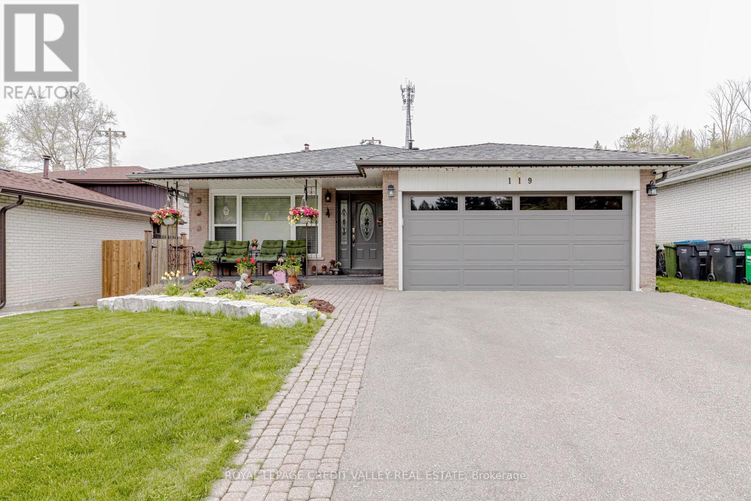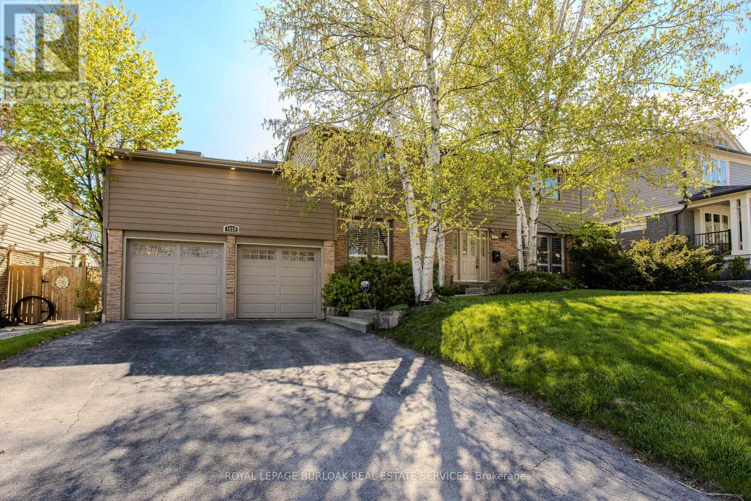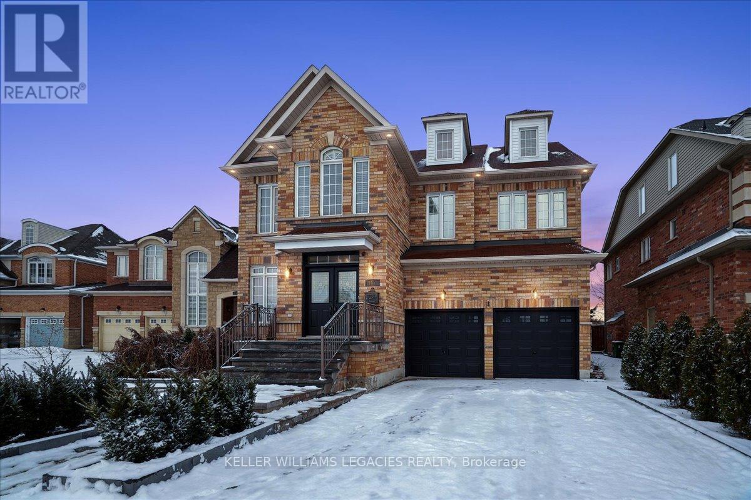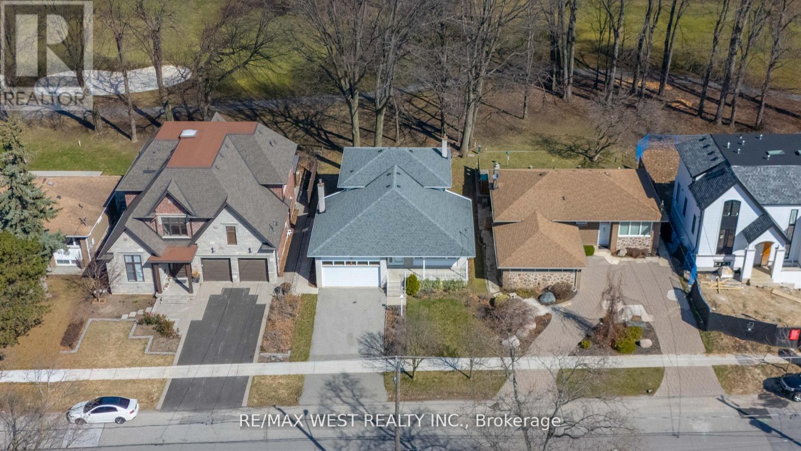920 Calder Road
Mississauga, Ontario
Custom Estate Built In 2024 Offering Over 6,100 sqf Of Luxury Living Space (4200+ sqf Above Grade) Where Modern Architecture Meets Luxury, Published In DesignLinesMagazine, Located In Highly Sought-After Meadow Wood/ Rattray Marsh On Dest-End Rd Near Lake,Top-Rated Schools, Minutes To Go Station. Featuring 4+1 Bdrms, 6 Baths, Open Concept Flr Plan, Soaring 20 Ft Ceiling Foyer& Living Rm, 10 Ft 1st& 2nd Flrs Bdrms, 9ft Basement, Circular Driveway, 2nd Flr Separate Mech Rm, Modern Canadian Aluminum/Wood Floor-Ceiling Windows& Doors, Marble Flrs Foyer& Powder Rm, 3 Gas Fireplaces, Custom Millwork, Modern Luxury Chandeliers& Wall Scones, Wide Plank Eng Hdwd, 1st Flr Sound Proofed Ceilings, Floating Metal/Solid Wood Staircase& Modern Metal Railings, Spacious Living Rm 2 Sets of Sitting Areas For Large Gatherings Boasts Focal Point Floor-Ceiling Luxury Fireplace Stone Surrounds& O/C 10-12 Seats Dining Rm. Grand Chef's Gourmet Kitchen High-End Stained Oak Wood Custom Cabinetry, Expansive Centre Island, Leather-Finished Granite Countertops& Backsplash, Gas Cooktop, Integrated Appliances. Large Family Rm W/ Flr-Ceiling Windows, W/O To Porch, Modern Marble 7 ft Linear Fireplace, Built-In Sound System& Bookcases. Breakfast Rm W/ Window, Large Office W/ Front Yard Window, Elegant Powder Rm W/ Marble Vanity, Mud Rm. Primary Bdrm Has Large Walk-In Closet, W/O Terrace, Spa-Like 7-Pc ensuite, Custom Vanities& Makeup Station, Marble Countertops, Heated Flrs, Soaker Tub, Double Shower, Prv Water Closet. 3 Well-Sized Bdrms W/ W/I Closets, 4-Pc Ensuites Inclds Second Primary Bdrm W/O Terrace. Second Flr Laundry Rm W/ Custom Cabinetry, Marble Countertops. Walk-Up Finished Basement W/ Separate Sideyard Entrance Designed For Entertainment, Large Great Rm, 2-Tier Wet Bar, Gym, Large Flex Bdrm, 4-Pc Bath, Cold Rm, Insulated Flrs, Fireplace Stone Surround. The Amenities Extend To Lush Mature Trees/Evergreen Landscaping, Cedar Treed Private Backyard, Metal Fence All Around& Security Systems. (id:60365)
1435 Saginaw Crescent
Mississauga, Ontario
Renovated Designer Showhome On spectacular Premium pie Lot In The Heart Of Lorne Park. Sprawling custom Open Concept Bungalow Features designer Gourmet Kitchen With Granite Counters, hardwood floors, Ss appliances all Open To Great Room plus brilliant dining room with walk-out to large entertainers deck, Saltwater Pool & Landscaped Garden oasis with extra room to play. Finished lower level With generous Recreation Room,Bdrm,Exercise, & office with 3 Pc Bath and an abundance Of Natural Light From Large Above Grade Windows. Separate entrance from garage to basement. Perfect family lifestyle & Entertaining home offering amazing flexibility for many different family needs. Beautiful Inside & Out! Walk to Lorne Park public & Secondary schools + extensive trail system. Private Mature trees & resort feel lot size. (id:60365)
48 Forsythe Street
Oakville, Ontario
Stunning Custom-Built Home in Prime Downtown Oakville Location! This fully renovated 4-bedroom, 4-bathroom home is nestled in the heart of desirable Downtown Oakville. Boasting an impressive open-concept layout, this residence combines timeless charm with modern luxury. The main level features a spacious living and dining area with hardwood floors, designer lighting, and large windows that flood the space with natural light. The gourmet eat-in kitchen is a chefs dream, showcasing high-end stainless steel appliances, quartz countertops, custom cabinetry, and a massive centre island perfect for entertaining. Upstairs, the primary suite offers a spa-like ensuite with a walk-in shower, freestanding tub and double vanity, along with ample closet space with custom built-in cabinetry . Two additional bedrooms provide comfort and privacy for family or guests and share a private four piece bathroom. The top floor features a massive loft space with large windows only limited by your imagination with a potential for a fourth bedroom with en suite bathroom. A large landing doubles as your mudroom with access to the garage and additional closet space. The spacious fully finished basement features oversized above ground windows and a gorgeous three-piece bathroom with steam shower. Extensive updates and renovations include: all bathrooms renovated (2018), laundry room renovated (2018), new flooring throughout (2018, 2019, 2025), new garage door (2025), new roof (2025), new windows (2025), new basement window wells (2024), and a new freezer (2024).Enjoy seamless indoor-outdoor living with walkouts to a private maintenance-free backyard oasis, ideal for summer gatherings or quiet relaxation. Steps to the lake, Oakville Harbor, boutique shops, fine dining, parks, and top-rated schools, this home offers the perfect blend of urban lifestyle and suburban tranquility. A rare turnkey opportunity in one of Oakville's most prestigious neighbourhoods move in and enjoy! (id:60365)
19 Mikado Crescent
Brampton, Ontario
Premium pie-shaped corner detached house that features 4 bedrooms and a 2 bedroom legal basement that is currently rented for $1,900/month. Tenants can be assumed or vacated based on buyers preference. Main floor has generous sized family room, living room, dining room, and a bright breakfast area next to the kitchen. Highly desirable neighborhood, close to top-rated schools, parks, Bramalea City Centre, public transit, Hwys 410 and 407. (id:60365)
3099 Merritt Avenue
Mississauga, Ontario
Situated in one of the most sought-after neighborhoods, this property offers unmatched convenience with easy access to major highways, public transit, places of worship, shopping centers, and a range of community amenities. An outstanding opportunity for builders, investors, or first-time home buyers ready to make their mark. The area is undergoing rapid growth, with new homes being developed near by making this a promising location for future investment and development. (id:60365)
33 Dunley Crescent
Brampton, Ontario
Welcome To This Sun Filled, Rare Corner Unit, Nested In The Prestigious Family -Friendly CreditValley Community Of Brampton. This Carpet-Free Home Boasts 3 Full Washrooms On The Top Floor,6-Car Parking/ (Including 2 Separate Garages) Or A Boat/Big Vehicles, And No Sidewalk For AddedPrivacy. Step Into A Grand Foyer Through The Impressive Double-Door Entry, Leading To ElegantFormal Living And Dining Areas With A Cozy Gas Fireplace. The Open-Concept Main Floor With 9 FtCeiling Features A Modern Kitchen With White Cabinetry, Stained Oak Staircase, Stainless SteelAppliances, Fireplace, A Center Island, And A Breakfast Bar Perfect For Entertaining. ThePrimary Suite Offers A Luxurious Ensuite With A Freestanding Tub, Glass Shower, And DualClosets For Added Convenience. Enjoy The Practicality Of Main Floor Laundry And The Bonus Of ALegal Separate Entrance From The Builder, Creating Excellent Income Potential Or An IdealIn-Law Suite. Ideally Located Just Minutes From Mount Pleasant GO Station, Top-Rated Schools,Restaurants, Walmart, And Golf Courses, This Home Is Perfect For Families Seeking UpscaleSuburban Living. Priced To Sell Dont Miss This Incredible Opportunity! (id:60365)
141 Kenpark Avenue
Brampton, Ontario
Experience The Epitome Of Luxury In This Recently Renovated Seven-Bedroom Family Home.This house is located in the famous and seclusive Stone Gate. Design for entertaining families and friends with a beautiful kitchen, family room, 7 bed rooms, 6 cars parking, cathedral ceiling basement with bar, pool table, huge fireplace.To pull all together, a outstanding backyard with swimming pool outdoor kitchen with full size lamb grill smoker and breakfast grill.While entertaining your families and friends, the look of the pound and surrounding deliver to you the Muskoka feel.No need to jump in your car to go up north in the summer or winter to enjoy nature activities. all is there for you at 141 Kenpark Ave. Step Into The Vast Backyard, Providing Unparalleled Privacy Amidst Beautifully Lined Trees.Ravine at back , Tennis court , walking distance to Heart Lake Conservation. Spent more than 275K on renovations . The Aesthetically Finished Basement Adds Versatility To The Living Space. Please look at feature sheet attached for upgrad (id:60365)
119 Connaught Crescent
Caledon, Ontario
Tucked away on a quiet, family-friendly street and backing onto a park this 5-bedroom home offers both privacy and comfort. The standout feature, a resort-style backyard designed for year-round enjoyment. Unwind in your saltwater pool or relax under the covered pergola beside the fire table. The stone patio is fully landscaped with stylish pavers, and the hot tub area is beautifully sheltered beneath a custom wood canopy,perfect for cozy evenings.Inside, the home offers a functional layout with multiple walkouts. The updated kitchen includes stainless steel appliances, pull out cabinets, coffee station, centre island, bar and wine fridge. A formal living and dining room with hardwood floors overlooks the front yard, creating an ideal setting to enjoy a quiet dinner. The modernized bathrooms complement the homes well-kept character, and the finished basement features a separate entrance, spacious recreation room, bedroom with egress window, oversized cantina and separate bathroom. A bright and spacious family room with hardwood floors and a walk-out to the patio, pool, and backyard. This versatile space overlooks the beautifully landscaped yard and offers a serene view. A convenient side entrance opens into a renovated laundry area and a modern 4-piece bath.Additional highlights include parking for 4 vehicles, heated garage, tankless water heater, air conditioner, water softener, central vacuum, steam humidifier, washer and dryer, fridge, stove, and a Generac generator-for added peace of mind. The in-ground sprinkler system and fully paved driveway add convenience and curb appeal.Whether you're entertaining guests or enjoying a peaceful evening 119 Connaught offers the lifestyle you've been waiting for( 2023shingles, tankless water heater, backyard pavers)2022pool, generator, water softener, air conditioner, driveway)(2021hot tub, stove)(2020 kitchen renovation, furnace, washer/dryer, refrigerator, garage heater)(2018& 2023windows) (id:60365)
1858 Heather Hills Drive
Burlington, Ontario
Welcome to your forever home in the quiet, exclusive Tyandaga community one of Burlington's most sought-after neighbourhoods! Surrounded by mature trees, miles of trails just down the road, parks and just minutes to downtown, the lake, Tyandaga Golf Course and major highways, this location offers the perfect balance of nature and convenience. This beautiful 2-storey detached home sits on a stunning, professionally landscaped pool-sized lot and offers over 3,122 sq ft of total finished living space. With a double car garage (inside entry) and driveway parking for four, there's room for the whole family and guests. Step inside to find rich hardwood floors throughout, a stylish eat-in kitchen with granite counters, stainless steel appliances, subway tile backsplash, pot lights and a breakfast bar ideal for casual family meals. The sunlit living room with a cozy wood-burning fireplace flows seamlessly from the kitchen, while a separate dining room provides space for special gatherings. The oversized family room is a true retreat featuring a gas fireplace, hardwood floors and a walkout to a private balcony overlooking the yard. Upstairs, the spacious primary suite offers a 4-piece ensuite, while the additional bedrooms are generously sized and share an updated 3-piece bath. The fully finished lower level adds even more living space with engineered hardwood floors perfect for a rec room, gym, or home office. The backyard is your private oasis, fully fenced with interlock patio and lush gardens ready for summer living! This is the lifestyle you've been waiting for. (id:60365)
157 Fred Young Drive
Toronto, Ontario
Welcome to 157 Fred Young Drive, a breathtaking 5-bedroom, 5-bathroom home that offers 4,500sq. ft. of luxurious living space on a spacious 56-foot front lot. This home is designed for comfort and style, with premium finishes and thoughtful details throughout. The primary suite is a retreat of its own, featuring his-and-hers walk-in closets, dual sinks and a spa-like ensuite with a jacuzzi tub. The second bedroom also boasts a walk-in closet and its own stand up ensuite, perfect for family or guests. A loft-style games room adds a fun, versatile space for entertaining or relaxing. The kitchen is a chef's dream with granite countertops, a gas stove, built in appliances and ample storage, including two freezers for all your needs. Pot lights and hardwood flooring flow seamlessly throughout the home, complementing the cozy fireplace in the family room. Outside, the home shows off ot's beautiful stone interlock driveway and stone steps. The home's prime location provides easy access to major highways, parks, golf courses, groceries, shopping centers and other amenities. Whether you're hosting or enjoying peaceful evenings, this home delivers the perfect balance of luxury and convenience. Don't miss your chance to make this stunning property your own! **EXTRAS** Cold room, 200 AMP circuit breaker,Rough in plumbing for a washroom/kitchen in bsmnt, gas pipe for dryer, High power outlets for mounted TVs, Water softer and filtration ( to be installed by buyer) (id:60365)
28 Braywin Drive
Toronto, Ontario
Welcome To 28 Braywin Dr This Home Offers The Unique Opportunity To Live In A Spacious Backsplit House With a Private Golf Course Backing Right Onto To Your Property. This Beautiful Well Maintained 4 Bedroom 3 Bathroom Property Is Located In The Heart Of Golfwood Village On a Quiet Treelined Street In a Family Friendly Neighbourhood. Big Windows Provide Fantastic Lighting, Hardwood Floors, Primary Bedroom with Ensuite Bathroom And Huge Finished Basement, Perfect For A Games Room, Gym, Or Den. Large Eat In Kitchen, Family Room With Stone Fire Place and Walk Out To your Private Backyard Where You Can Enjoy The Picturesque View On The 18th Hole Of The Weston Golf and Country Club. Double Car Garage And Large Double Wide Driveway. This Property Has So Much Potential And Has Been Lovingly Owned By The Same Family. Move In, Renovate Or Build Your Dream Home This House Has So Many Possibilities. (id:60365)
37 Meadowland Drive
Brampton, Ontario
Top Reasons to Love This Home: 1) Beautiful Acacia Hardwood Throughout 2) Interior/Exterior Pot Lights 2021, 3) Self-contained Large basement apartment with separate entrance, full washroom and kitchen with all appliances. 4) Entertainers Dream Backyard With Hot Tub Connection, Large Concrete porch and 2 patios with walkway on both sides 2021, Gazebo with shingled roof 2025, Several fruit trees, sodding and landscaping done last year, Various Perennial Gardens All Around The House It Is Truly A Gardeners Paradise and Garden Beds. 5) Scandinavian style updated kitchen and appliances. New Furnace 2022 and AC, central air conditioning and central vacuum system, Perennial Gardens All Around The House It Is Truly A Gardeners Paradise and Garden Beds. Minutes to Gage Park. Potential to earn extra income from the basement and approx $4600 from the entire house. (id:60365)

