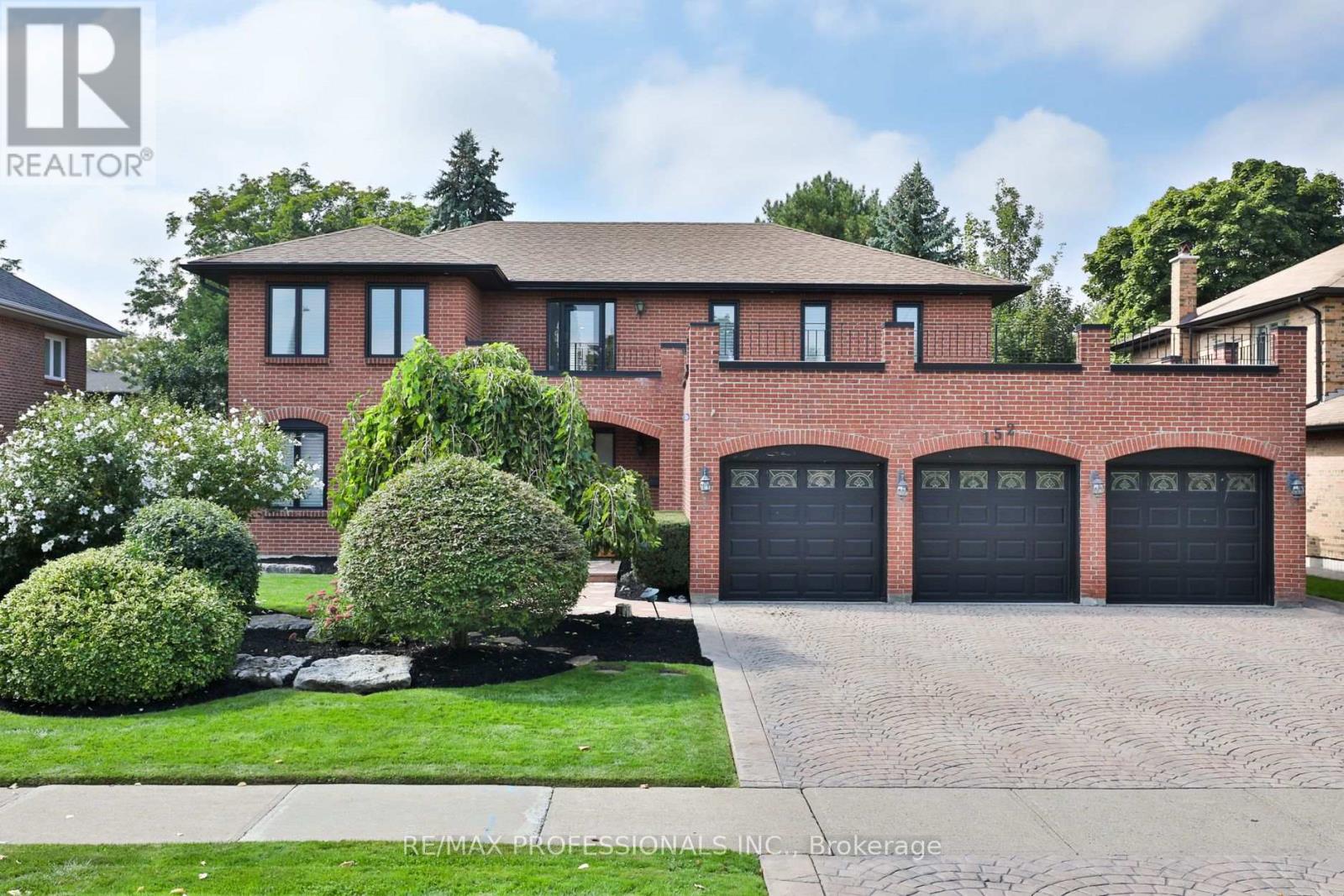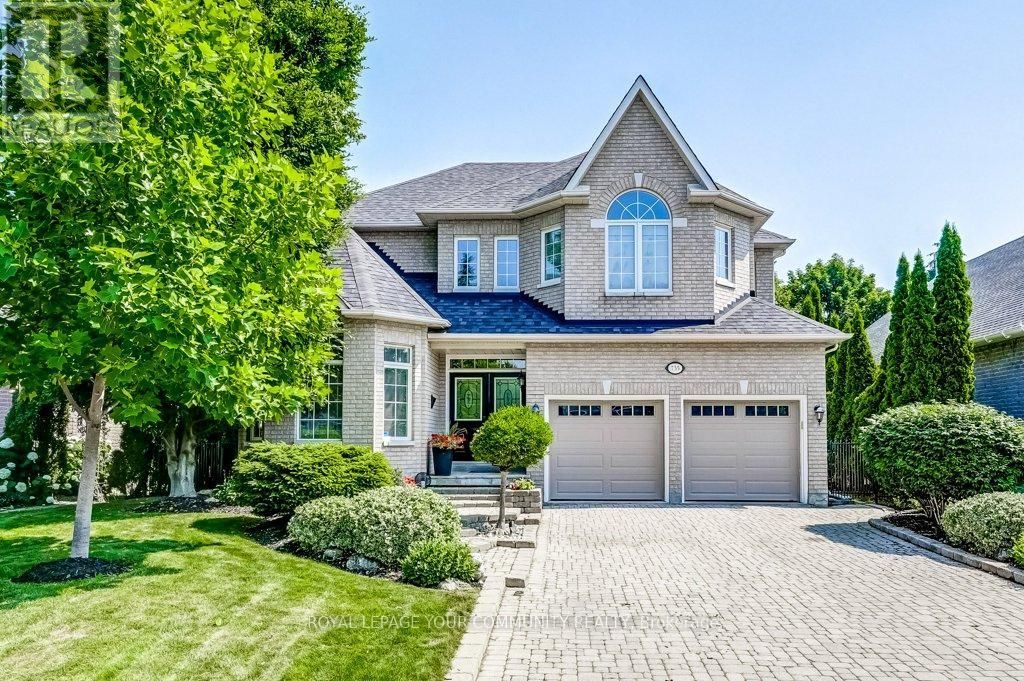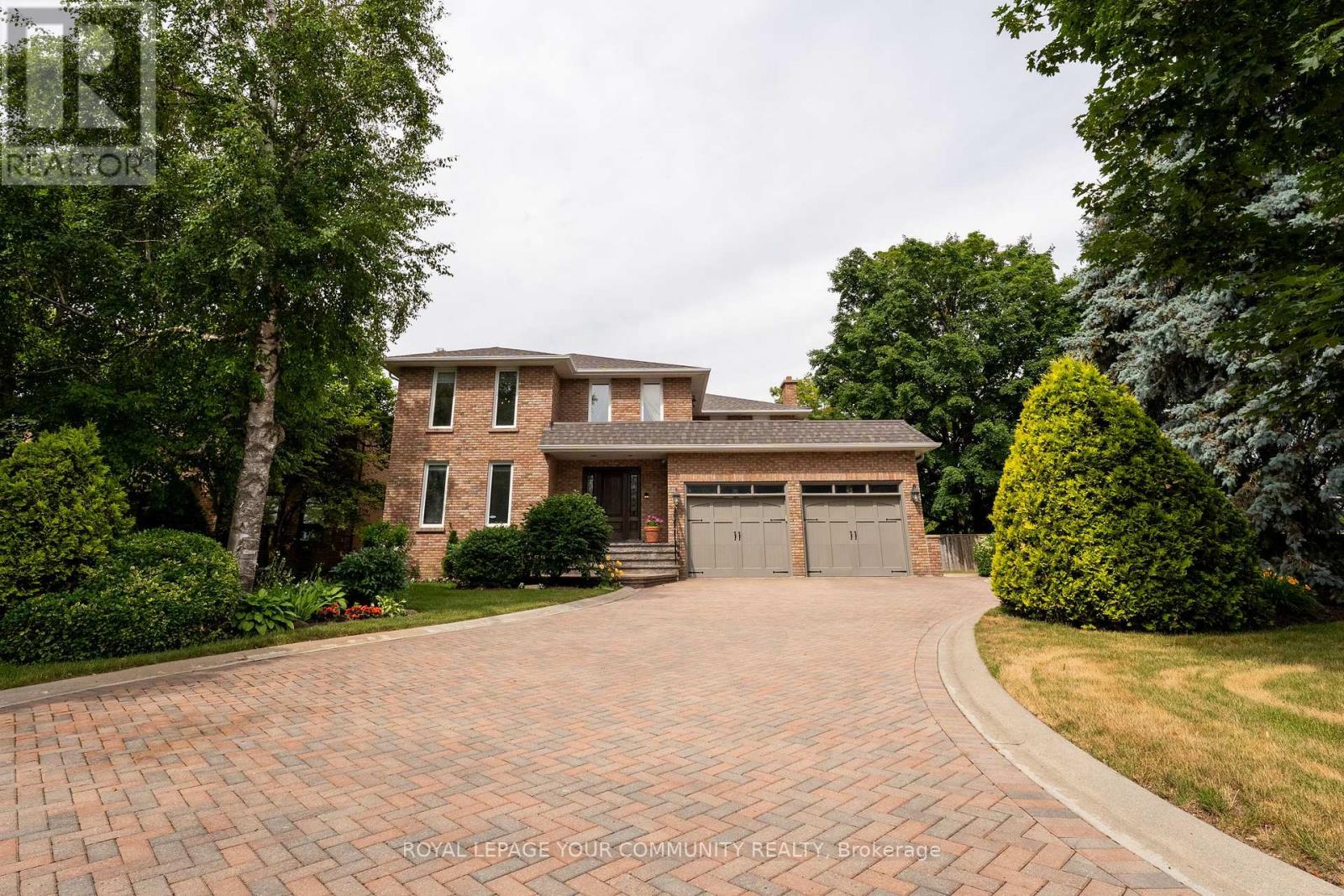Rg2 - 396 Highway 7 E
Richmond Hill, Ontario
Welcome to Luxury Valleymede Towers, large bright 2+1 bedroom corner unit with beautiful unobstructed NE view. Laminated floor throughout, large living/dining room W/O to balcony. B/I appliances, granite counter. Master bedroom with 3-pc ensuite and walk-in closet. Large den can be used as family/dining room or 3rd bedroom. Public transit at doorsteps, walk to restaurants, grocery, shopping and banks. Easy access to Hwy 404/407. (id:60365)
108 Villandry Crescent
Vaughan, Ontario
Welcome to 108 Villandry Cres. This charming well appointed 3 bedroom, 2 storey home is a house for someone to call home. Well equipped with generous finishing's also including stainless steel appliances, wall paneling, and a finished basement. This home is situated on a private crescent, in a quiet neighborhood with large mature trees lining the street. Generous rear private landscaped yard with large deck, excellent for winding down and or entertaining. Shed at rear property provides extra storage space. This home is a must see and a must buy. (id:60365)
152 Charmaine Road
Vaughan, Ontario
Welcome to this stunning 4+1 bedroom, 5 bath residence located in the sought-after Islington Woods neighbourhood. This charming home comes fully furnished and has undergone extensive renovations, showcasing premium finishes throughout. The custom kitchen, complete with a central island & top-of-the-line integrated appliances, seamlessly connects to the family-sized dining room, creating a perfect setting for effortless entertaining. From here, step out onto the patio and private west-facing backyard. The well-designed layout also includes a main floor family room graced by a contemporary gas fireplace, a main floor laundry area, and convenient access to the 3 car garage. An elegant primary bedroom suite awaits on the second level, featuring his & hers walk-in closets as well as a luxurious 5 piece ensuite bath. Three additional bedrooms and two well-appointed 4 pc baths complete the second floor. The finished basement offers a sizable recreation room, a media/games room, a cold cellar, and a versatile space suitable for a playroom, gym, or 5th bedroom, accompanied by a 3-piece ensuite bath and sauna. Excellent schools, parks, and amenities nearby, including Boyd Conservation Area, and only minutes to 407 & 400 highways! (id:60365)
735 Madeline Heights
Newmarket, Ontario
Magnificent on Madeline Heights! Your Dream Home Awaits! Welcome to this spectacular executive home nestled on one of Newmarkets most desirable cul-de-sacs, backing directly onto the 15th hole of St. Andrew's Golf Course. Offering over 4,200 sq. ft. of beautifully finished living space, this home seamlessly blends luxury, functionality, & stunning natural views.Step inside to a slate-tiled entry leading into a fully upgraded main floor, featuring maple hardwood in the office and a versatile dining room that can be adapted to suit your lifestyle. The gourmet kitchen is a chefs dream, renovated with black and white quartz countertops, custom hood, six-burner gas range, French door wall oven, and a stainless steel appliance package including a built-in microwave, dishwasher and beverage fridge. A wraparound island, coffee bar, appliance cupboard, granite double sink, and wine rack make this space as functional as it is beautiful.Enjoy meals in the eat-in kitchen with hardwood floors and walk-out access to the custom two-tier Trex composite deck with glass railings, offering breathtaking golf course views and a fully fenced yard.The stunning great room showcases 17-foot cathedral ceilings, grand custom windows, gas fireplace, and Hunter Douglas blinds. A showstopping space perfect for entertaining. Upstairs, you will find three spacious bedrooms with hardwood flooring, including a luxurious primary suite with walk-out to the upper deck, five-piece ensuite, and serene golf course views.The walkout lower level adds incredible flexibility with large windows, gas fireplace, stone patio with hot tub, two additional bedrooms, an exercise area, and a workshop/storage space perfect for an in-law suite or multigenerational living.This immaculately maintained home is a rare find in a highly sought-after enclave, offering timeless finishes, a double garage, and unbeatable location. This is more than just a home - it is a rare lifestyle opportunity you do not want to miss! (id:60365)
1006 - 233 South Park Road
Markham, Ontario
Luxurious 2 Beds 2 Bath Unit W. High End Finishes And Upgrades. Breath Taking Panorama Park View. Bright And Spacious Layout. Laminate Floor Thru Out. Modern Kit. W S/S Appliances, Granite Counter, Centre Island, Master Bdrm W/4Pc Ensuite & W/I Closet. Exceptional Facilities:24 Hrs Concierge, Indoor Pool, Sauna, Exercise Room, Party Room, Billiard And Game Room, Theatre Room...Etc*Close To Hwy404/407, Viva. Within St. Robert Catholic High School District. Must See. (id:60365)
605 - 2 Raymerville Drive
Markham, Ontario
Serene Greenbelt Views/Spacious & Bright 2 Bedroom suite. Move in Ready! Welcome to this well maintained north east facing 2 bedroom suite offering tranquil greenbelt views and abundant natural light. The spacious enclosed solarium provides a perfect spot to relax while enjoying the peaceful scenery. The open concept living and dinning area features sliding glass doors leading to a private balcony, ideal for both everyday living and entertaining. The modernized kitchen boasts a large window that floods the space with natural light, enhancing its functionality and style. The generously sized primary bedroom includes 2 windows and a private 3 piece ensuite. The 2nd bedroom with a double closet and large window. Laundry room, 1 underground, 1 locker. (id:60365)
3001 - 950 Portage Parkway
Vaughan, Ontario
Beautiful 1 Bedroom + Large Den At Transit City 3! 590 Sq Ft + 112 Sq Ft Balcony. A Bright Open Concept Layout with a Modern Kitchen, B/I Appliances, Quartz Counter Tops, Beautiful Engineered Hardwood Floors, 9 Ft Smooth Ceilings, Ensuite Front Loading Washer and Dryer, Large Balcony With Stunning Unobstructed Views! Building Amenities Include: Gym, Party Room and a Indoor Pool! Close To Shopping, Steps to TTC Subway, Vaughan Transit, Hwy 400 & 407, Vaughan Mills Mall, Parks, Restaurants. (id:60365)
8343 Main Street Lisle
Adjala-Tosorontio, Ontario
MOVE-IN READY BUNGALOW WITH A 24 x 22 FT SHOP ON A PRIVATE 1.21 ACRE LOT! Welcome to this character-filled bungalow in the heart of Lisle, where small-town living meets everyday convenience with a park, grocery store, post office, golf, and Tosorontio Central Public School all close by. Enjoy the tranquillity of a private 1.21-acre lot, extending 874 ft and bordered by a peaceful river. The wood board and batten exterior, covered front porch, and driveway parking for up to 10 vehicles create affordable curb appeal. A detached 24 x 22 ft powered shop or garage is perfect for storage, hobbies, or extra parking, while the covered BBQ area with a rustic wood-frame shelter and built-in bar is made for entertaining. Inside, the layout is bright, inviting, and move-in ready, ideal for first-time buyers or those looking to downsize! The kitchen is well-equipped with warm wood-toned cabinetry and overlooks the open-concept dining and living area, where a wood fireplace adds warmth and comfort. A spacious primary bedroom offers room to unwind, and the convenient laundry/mudroom with backyard walkout adds to the home's everyday ease. Whether you're starting out or slowing down, this #HomeToStay delivers small-town charm and peaceful living! (id:60365)
305 - 2 Raymerville Drive
Markham, Ontario
Spacious and Spotless, Corner Suite !! Featuring an enclosed Solarium and a large open balcony with views of green! Newly painted, large two-bedroom, two bathroom 1,286 square foot, light and bright unit. Don't miss this exceptionally functional split-bedroom layout with ensuite 4-piece baths. Huge Primary Bedroom is a combination of spacious bedroom area and great sitting room space all with private bedroom access to the enclosed Solarium. Located in the Heart of Markham with Go train access, and easy routes to the GTA, Markville Mall, the Centennial Community Centre, and excellent schools. All-inclusive maintenance fees. Amenities include: indoor pool, exercise room, guest suites, tennis courts, shuffleboard, library, and Billiards. Party room with a fireplace, a great dining area, and a kitchen prep area. Raymerville has it all !!! (id:60365)
Basement Apartment - 41 Terrain Court
East Gwillimbury, Ontario
Absolutely one of a kind! This City-approved legal 2-bedroom, 2-bathroom basement apartment offers exceptional style and quality with top-of-the-line finishes, 9Ft ceilings, 2 dedicated parking spaces, and a private separate entrance. Featuring stunning flooring, a custom feature wall, a gourmet kitchen with gorgeous cabinetry, quartz countertops with a waterfall center island, luxurious spa-like bathrooms, pot lights throughout, and built-in closet organizers, this space truly looks better than most main floors and is perfect for the most discerning tenant! (id:60365)
71 Glenngarry Crescent
Vaughan, Ontario
Situated in the heart of Rural Vaughan, 71 Glenngarry Crescent offers the perfect blend of luxury, space, and location in one of Vaughan's most convenient communities. This sun-filled 3-bed, 4-bath freehold townhome features 9-foot ceilings, engineered hardwood flooring throughout, and premium finishes at every turn. The main floor boasts a bright living room with pot lights and walk-out to a private deck, and a 2pc bathroom, ideal for relaxing or entertaining. Upstairs, the open-concept kitchen and dining area includes stainless steel appliances, stone countertops, centre island, and a second walk-out balcony, while the cozy family room offers its own balcony retreat complete with custom built-ins. A thoughtfully designed study with built-in desk and cabinetry adds a private, dedicated workspace. Primary bedroom offers a walk-in closet with custom closet organizers for storage and a 3pc ensuite. Bathrooms feature stone counters and sleek fixtures, with the primary ensuite offering a large walk-in shower. Remote-controlled Hunter Douglas blinds on the ground and second floors add a touch of elegance and convenience. The fully landscaped rear and three walk-out levels ensure seamless indoor-outdoor living. Located steps from Maple GO Station, Walmart, restaurants, Maple Community Centre, transit, top-rated schools, and minutes to Highway 400, this home offers everything a modern family needs in a walkable, park-surrounded setting. (id:60365)
1 Tannery Court
Richmond Hill, Ontario
Executive Residence In Prestigious Mill Pond Community. Close To Trail/Park, School, Hospital Etc. This Magnificent 2-storey Home boasts 5 Spacious Bedrooms, perfect for Accommodating your Family and Guests. Stainless Steel Appliances 3647 Sq ft. of living space plus 1888Sq ft. in basement. The basement is partially finished. Separate entrance to the basement from the Garage. Two wood burning Fire places and one Gas fireplace. ( 3 in total)Large Windows With Stunning Skylight At 34 Feet Height. Full Of Natural Sunlight. **Custom Home** Solid Oak Stairs Extensive Hardwood Floors & Crown Moldings. Professional Landscape Front & Rear Garden Expansive Outdoor Space,Multi-Tier Decks. Very solid built & well maintained property. Renovated Bathroom on second floorSurrounded by top -tier schools. Perfectly situated in a prime location. (id:60365)













