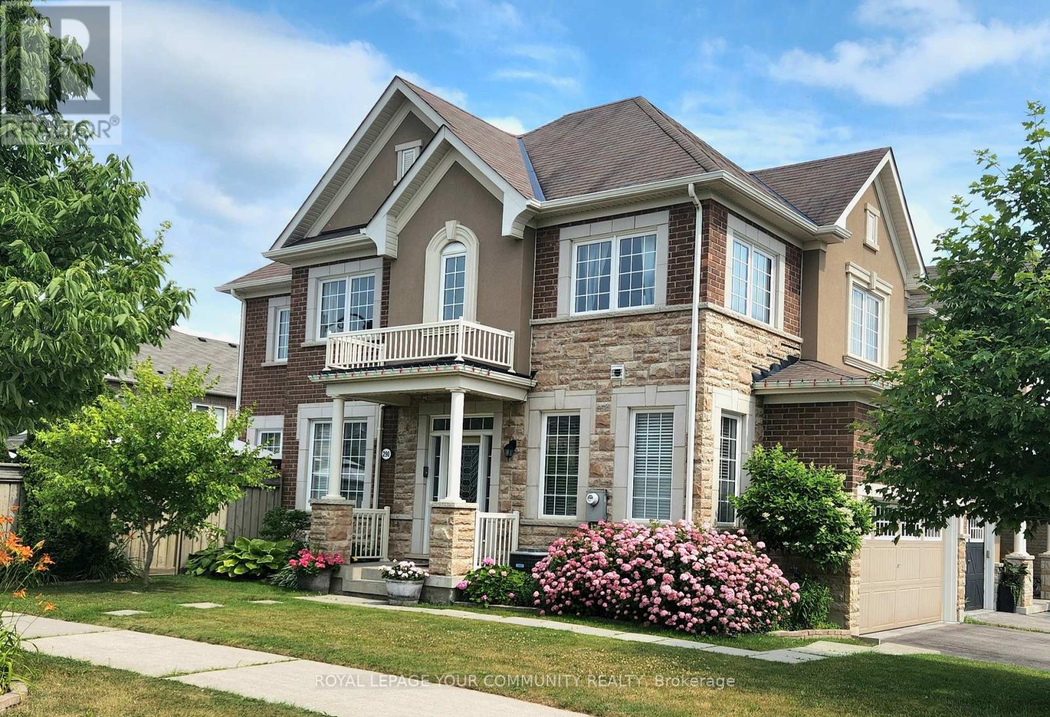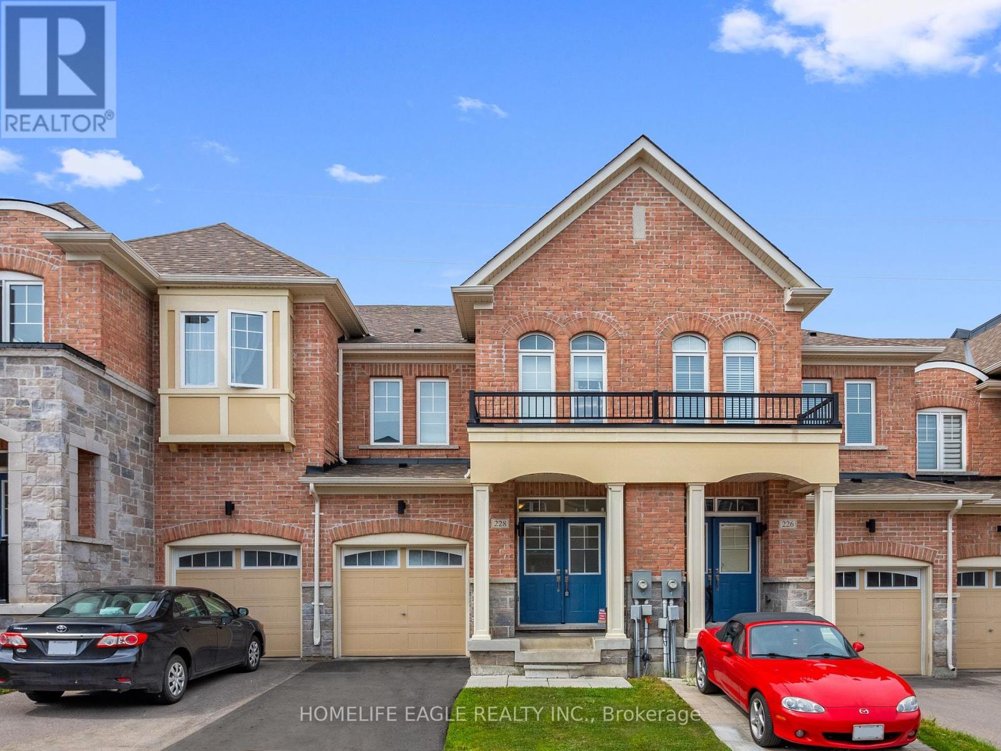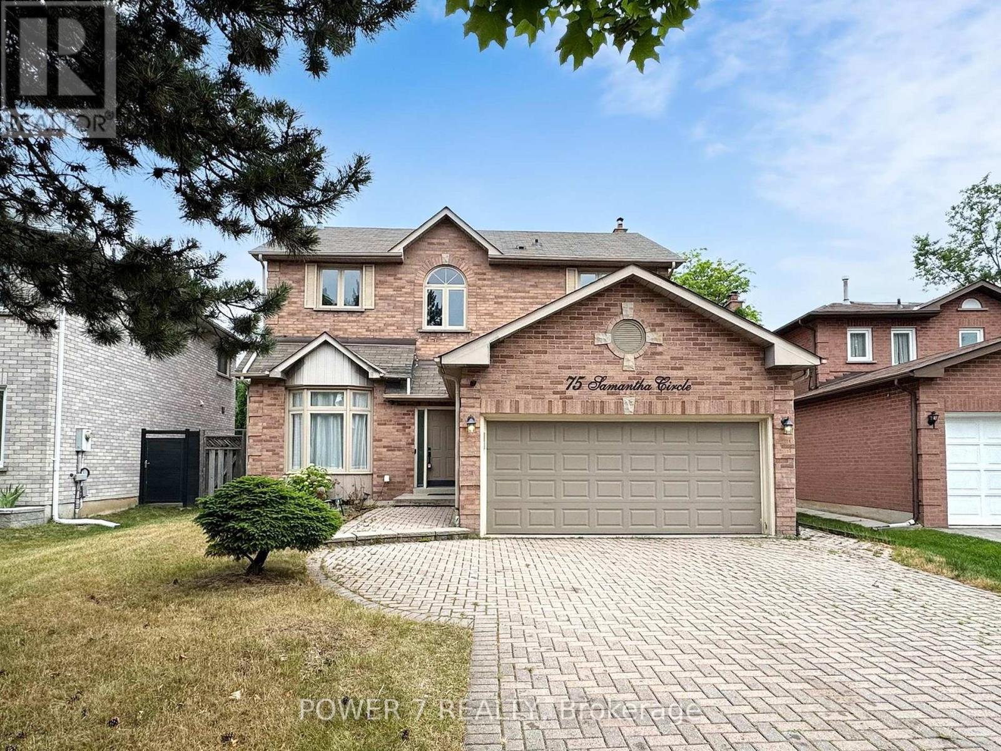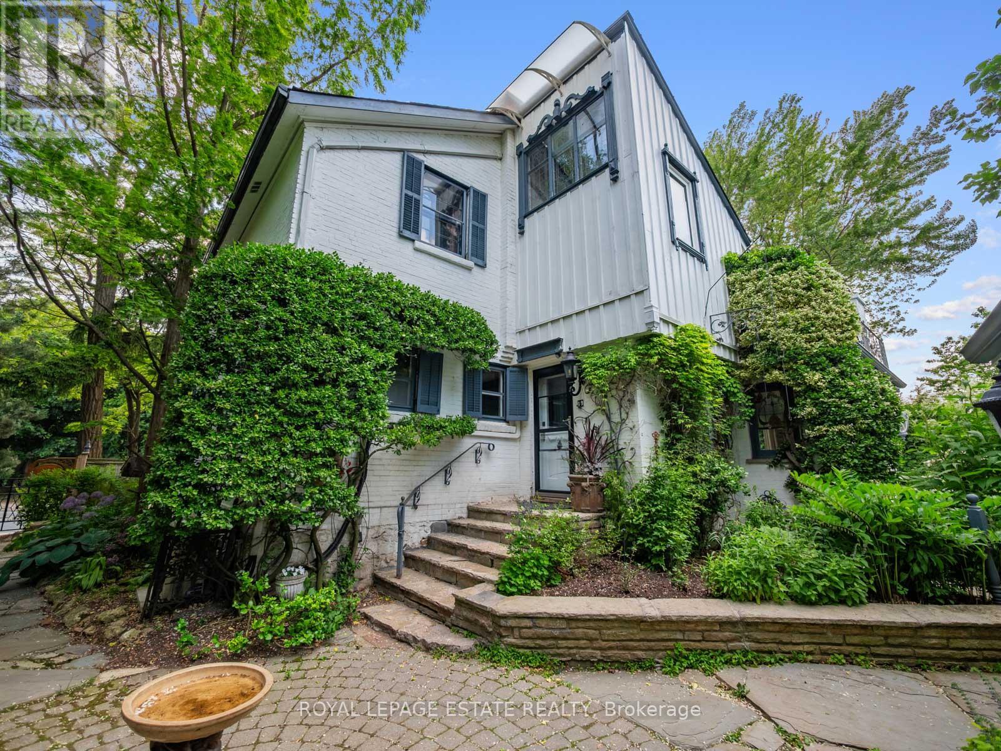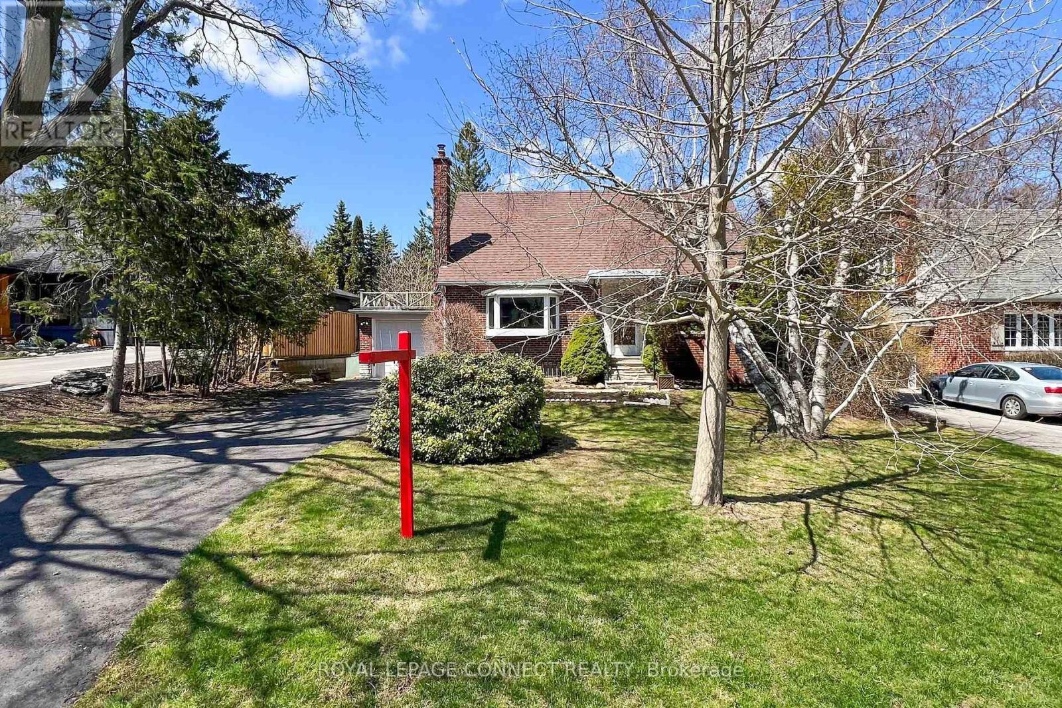11 Foxfire Chase
Uxbridge, Ontario
Rare Multi-Generational 3264sf + 3420sf Bungalow with walk-out lower level in the prestigious Foxfire enclave located within minutes to Downtown Uxbridge. Fabulously nestled on a private 2.31-acre lot with mature trees and southwest exposure, this bright and cheerful bungalow presents 9ft ceilings, 6 bedrooms, 6 bathrooms, and a 3-car garage. Stunning curb appeal with the covered front porch, 3 car garage, new roof (2020) and professional landscaping. The expansive lot, framed by towering trees, offers 360-degree forest views, private trail, an area to practice your golf swing and exceptional privacy. The two-tiered backyard oasis includes a private deck off the main floor kitchen and a spacious patio off the lower-level walk-out. Step through the covered porch into an open-concept foyer leading to an oversized living room with a double-sided fireplace and gleaming hardwood floors. The primary suite is a retreat, featuring his-and-her walk-in closets, a 6pc ensuite, and a private balcony with breathtaking forest views. Two additional bedrooms, each with ensuite bathrooms and walk-in closets, ensure comfort for all. The gourmet kitchen, with a large breakfast area, flows into the formal dining room and opens to the deck. A cozy family room with a fireplace, wet bar, and hardwood floors offers a perfect relaxation space. Main floor laundry and a side entrance connect to the 3-car garage, with the first bay featuring a 240-watt heater for year-round comfort. The finished lower level features a full kitchen, breakfast area, living room with a wood fireplace, walk-out to the patio, three spacious bedrooms, two bathrooms, and an exercise room. An exterior detached garage/shed is ideal for storing a lawn tractor.A Prime Location, Foxfire Estates, offers access to scenic trails, rolling hills, and mature forests, all just minutes from Uxbridge, Elgin Park, and big-box shopping. Easy access to 407 via Lakeridge Road, this property combines rural tranquility with convenience. (id:60365)
290 Thomas Phillips Drive
Aurora, Ontario
Bright & Spacious 4-Bedroom Detached Home on a Premium Corner Lot Overlooking the Park! This extremely maintained, move-in ready home offers a thoughtfully designed open-concept layout with soaring 9-foot ceilings on both the main and upper levels. Featuring elegant hardwood floors throughout, upgraded contemporary lighting, and a sleek kitchen with granite countertops, extended workspace, and ample cabinetry for extra storage. Step outside to a professionally landscaped backyard oasis, complete with a stunning deck and charming gazebos perfect for entertaining or enjoying peaceful outdoor moments. Nestled in a welcoming, family-oriented neighborhood with breathtaking park views. Conveniently located with quick access to Hwy 404, top-rated schools, and just minutes from Bayview Shopping Centre this home truly offers the ideal blend of comfort, style, and location (id:60365)
228 Bennett Street
Newmarket, Ontario
Perfect 3+1 Bed Town Home * Double Door Entry * 9 foot ceiling on the Main Floor * Beautiful Kitchen Overlooks The Grant Family Room * Beautiful Open View From BackYard * 2nd Floor Laundry * Three Generous Bedrooms * 2nd Entrance From Main to a Full Basement Apartment Basement * This Property Is An Investors Dream * Amazing Location Beside Davis Drive * Close to Upper Canada Mall * Close to Go Bus Go and Viva Station * 10 Min Drive to Hwy 400 * And Top Rated Schools in the Area * All This And More In this Amazing Private Community. (id:60365)
75 Samantha Circle
Richmond Hill, Ontario
Welcome to 75 Samantha Circle, a one-of-a-kind, stunning fully renovated modern home backing onto a beautiful ravine lot in one of Richmond Hills most desirable neighborhoods. This move-in ready residence features engineered hardwood flooring throughout, a striking wood staircase with elegant iron spindles, and a spacious living room with soaring high ceilings. The open-concept kitchen is a chefs dream, boasting a large eat-in island, granite countertops and backsplash, built-in stove, and premium stainless-steel appliances, all seamlessly connected to a cozy family room with a wood-burning fireplace. Enjoy the convenience of a main floor laundry room with direct access to the double car detached garage, plus an interlocking driveway with parking for up to six cars. Upstairs, the luxurious primary suite offers a spa-like 5-piece ensuite and an expansive walk-in closet, complemented by three additional large bedrooms. The finished basement provides a versatile media room with sliding doors for multifunctional use, an extra bedroom, and a modern 3-piece bathroom, perfect for guests or extended family. Step outside to your private backyard oasis with a wooden deck overlooking the serene ravine, ideal for relaxing or entertaining. This exceptional turnkey home is close to parks, Easy Access to Hwy 404 & 407, with all restaurants, grocery stores, and shopping amenities just minutes away. Top Ranking Schools: Alexander Mackenzie High School (IB)/Christ The King Catholic Elementary School/St. Robert Catholic High School (id:60365)
89 Main Street S
Markham, Ontario
Timeless Charm Meets Modern Comfort in This Classic 1863 Home. This is the one you've been waiting for. Set on a rare, private treed corner lot in the heart of town, just a short walk to historic Main Street. This Classic Revival residence offers authentic period details alongside thoughtful modern upgrades. Crafted with enduring quality, the home features triple-brick construction on the main floor, double-brick on the second keeping the home soundproof and peaceful. Soaring 9-foot ceilings in the dining room showcases the home's grand scale. Original millwork, 12-inch baseboards, and two fully operational fireplaces retain the home's historic character, while large windows invite natural light throughout. The layout includes 3 spacious bedrooms, 2 bathrooms, a main floor office, and generous principal rooms perfect for both everyday living and entertaining. Modern updates include: energy efficient boiler (2019), Three-pack air conditioning units (2022), 200-amp electrical service (2011), 40-year fiberglass roof shingles (2017), upgraded insulation (2011). Outside, enjoy more than a third of an acre of fully private, manicured grounds surrounded by mature trees, an in-ground sprinkler system, and a detached 2-car garage with 5 total parking spaces. A rare opportunity to own a meticulously cared-for piece of local history, with quick access to nature trails, Hwy 407, Hwy 7, and GO Transit. Ideal for those who value architectural integrity, craftsmanship, and timeless charm. (id:60365)
8350 Martin Grove Road
Vaughan, Ontario
Welcome to your ideal multigenerational home in the heart of West Woodbridge! This impressive 2-storey detached home offers an elegantly renovated living space, thoughtfully designed to accommodate families of all sizes. The metal roof is a plus! Featuring a beautiful kitchen overlooking the living room making it perfect for hosting, 4 spacious bedrooms upstairs and a finished basement that includes 2 separate 1-bed 1-bath units. The setup is perfect for extended family, guests, or even future rental income potential. Located in a prime neighborhood, this property is conveniently situated near highways, schools, parks, shopping, and all essentials for everyday living. Do not miss this opportunity to make this your next home! (id:60365)
521 Rogers Street
Oshawa, Ontario
This All Brick 2 Storey 3 Bdrm, 2 Bthrm Home Is A Great Option For The Empty Nesters Or For A Starter Home. This Charming Classic Home Features The Original Wood Work & Trim Throughout The Foyer & Stairwell, Kitchen Has S/S Appl., Leads To A Sunroom With A W/O To The Spacious Backyard. Finishing Off The Main Floor Is A Carpeted Living Room & A Hardwood Floored Dining Room, This Home Has An Abundance Of Light Throughout Due To Many Windows! Extras: Includes All Appliances, Elf's And All Window Coverings. Located Close To Shopping, Public Transit, It Also Has A Newer Fence In Yard And Patio, Basement Is Drywalled And Has 2Pc Bathroom. 200 AMP SERVICE (id:60365)
94 Scunthrope Road
Toronto, Ontario
Rarely offered! Very Bright 3-storey corner home with excellent curb appeal. 57-foot frontage, double car garage with interior access. Extended interlocking driveway accommodates up to 7 vehicles! One of the widest and longest in the neighbourhood, with potential to widen for additional vehicles, boat, or RV. 2 separate above-ground entrances (rear and side) provide flexibility. The 3 spacious bedrooms and 3 bathrooms will accommodate any growing family. Located across from Food Basics with a pharmacy, just 5 minutes to Hwy 401, close to elementary and secondary schools, and 10 minutes to University of Toronto Scarborough. TTC stop at your doorstep. The well-planned ground floor layout, combined with ample parking and central location, may offer potential for home occupation use such as a DOCTORS OFFICE (buyer to verify zoning and municipal approvals). With minor updates, the ground level could also suit an Airbnb rental or in-law suite. Photos display furniture staging, all rooms and Bay windows are exact. Pride of ownership is evident in this house. Very clean, well maintained, and move-in ready. (id:60365)
123 Pringdale Gardens Circle
Toronto, Ontario
Welcome to the Beautiful Freehold 3 Storey Town House build by MONARCH. The Main floor has a full bathroom and good size space for set up a home office. The 2nd floor has living room, family room, large kitchen area, wider window plenty of natural light and Hardwood floor through out and 2 pcs bathroom in this floor. The 3rd floor has master bedroom ensuite 4 pcs bathroom and another 2good size bedroom with large window, closet. Total 3 + 1 Bedroom, office space huge entertaining area, closet, natural lights and convenient LOCATION. Close to TTC, School, Kennedy Station, Hospital, Shopping Mall. Please book the property and have a tour to compare with similar property. (id:60365)
C1-105 - 3423 Sheppard Avenue E
Toronto, Ontario
This near brand-new and spacious, luxurious 2-bedroom + den convertible to 3rd bedroom or office, recreational space, 2-bath condo townhouse features Laminate floors and stainless steel appliances in the modern kitchen. Ample storage is available, and the open-concept layout extends to a large patio in the front. The amenities include a fitness centre, library, party room, car/game room, yoga room, meeting room, private dining room and business centre. Just steps away from 401, 404, and DVP. Fairview Mall and Don Mills subway are just a 10-minute drive. Transit at door step. (id:60365)
Basement - 39 Antelope Drive
Toronto, Ontario
This Two-bedroom basement apartment is the perfect for newcomer small family and the international students in Toronto. The location is quiet and calm for YOU & YOUR family in the beautiful rogue area just minutes away from University of Toronto, Scarborough Campus and Centennial College. This apartment comes with a spacious and bright open concept dining & living room with hardwood flooring running throughout, modern light fixture, Walking & biking distance to many of the amenities this lovely area including the Toronto Zoo, Rogue River, Walmart Superstore, Home Depot. (id:60365)
20 Brinloor Boulevard
Toronto, Ontario
Build Your Dream Home in a Prestigious Neighbourhood. Located just off the highly sought-after Hill Cres, this exceptional 60 x 170 ft. lot offers a rare opportunity to join a thriving, upscale community where families are investing in and building stunning million-dollar homes. Nestled on a quiet, tree-lined street, this generous lot provides the perfect canvas for your custom dream home. Whether you're envisioning a modern architectural masterpiece or a timeless estate, the space and setting are ideal for creating something truly special. Don't miss your chance to be part of this exclusive enclave, where lifestyle, location, and luxury come together. Minutes from top rated schools, amenities, places of worship, Hwy 2 and major Hwys. Features two bedrooms, two washrooms, finished basement with an office that can be easily converted into a guest bedroom or a teenage retreat. Included on the main floor, a professionally built addition with lots of windows, two skylights and a walkout. Enjoy the serenity of a peaceful nature setting with wildlife year- round. Its like a cottage in the city! (id:60365)


