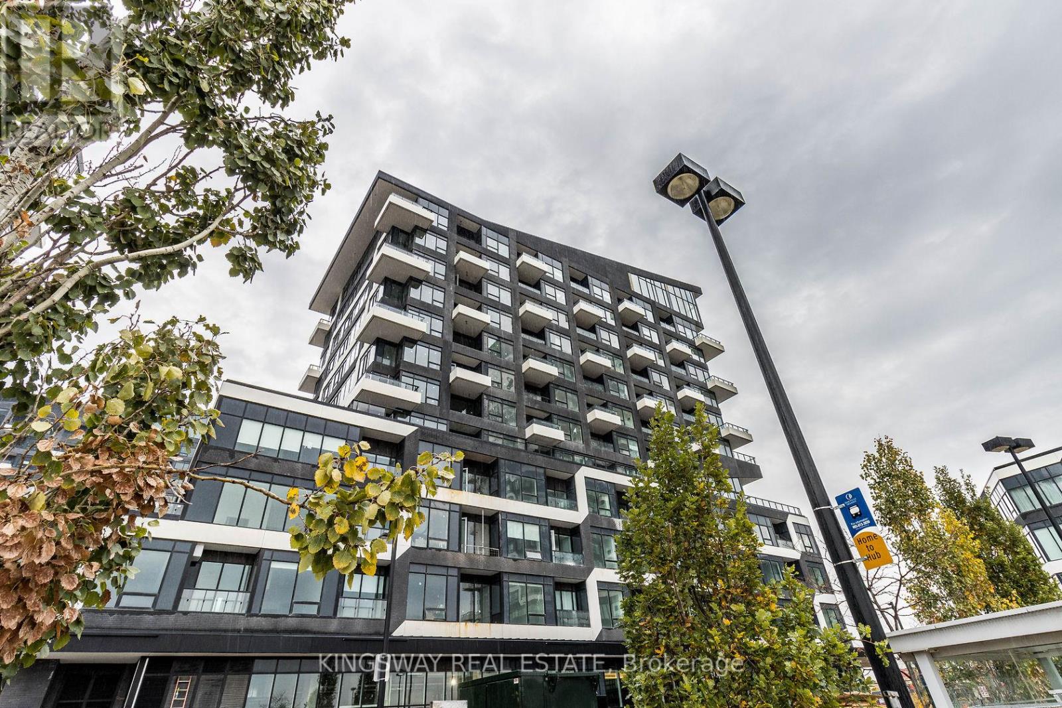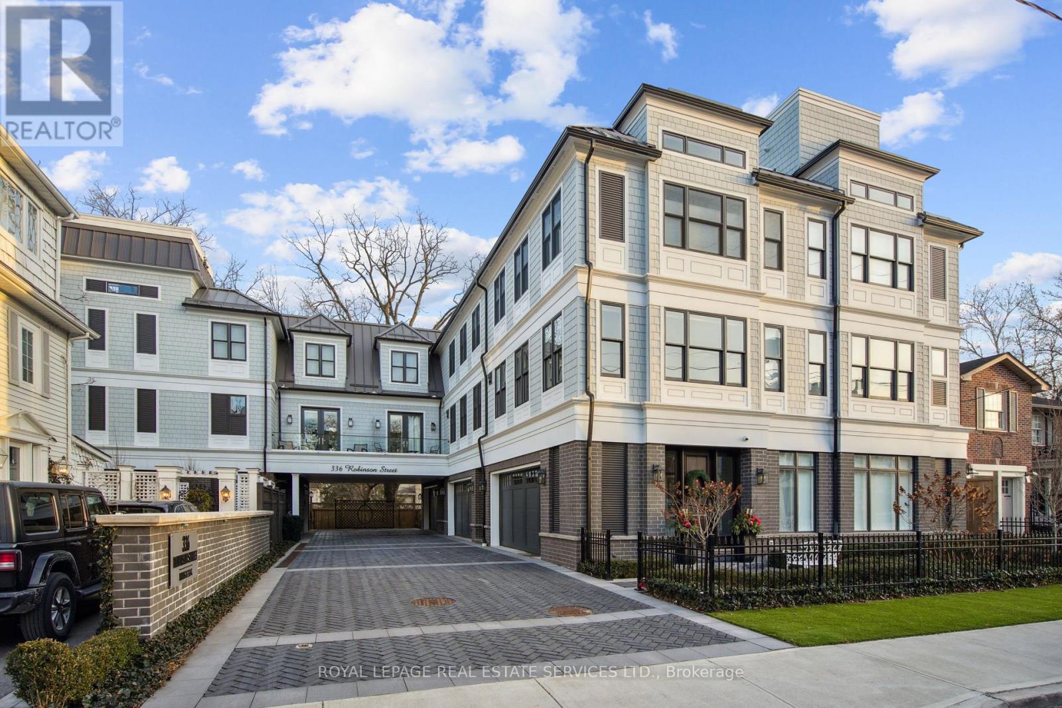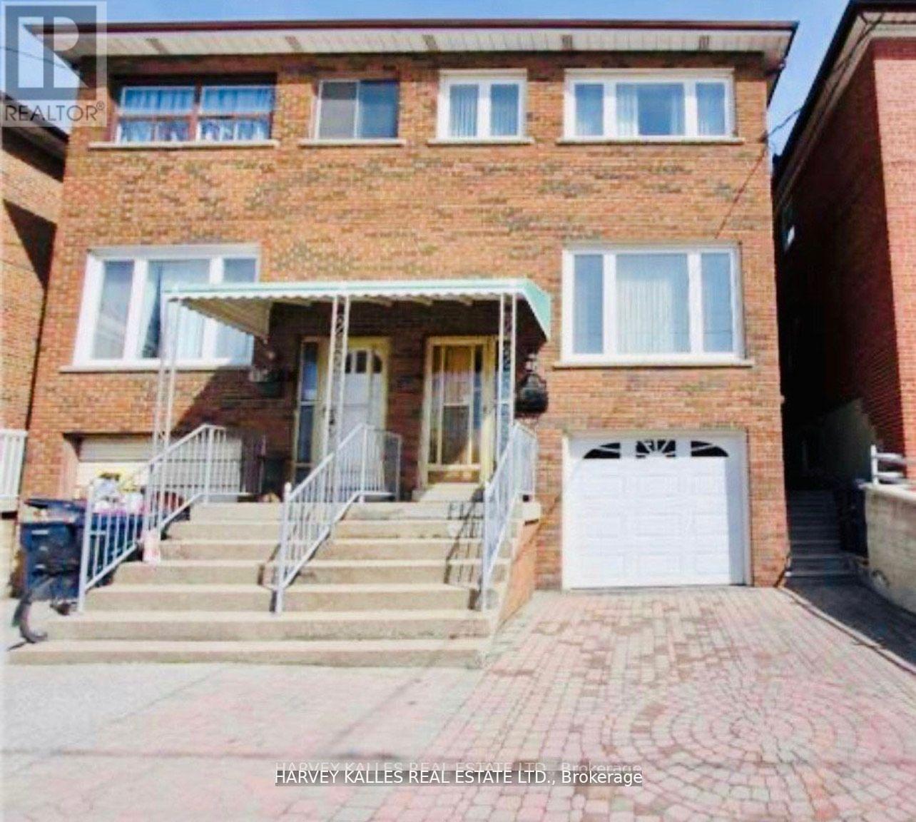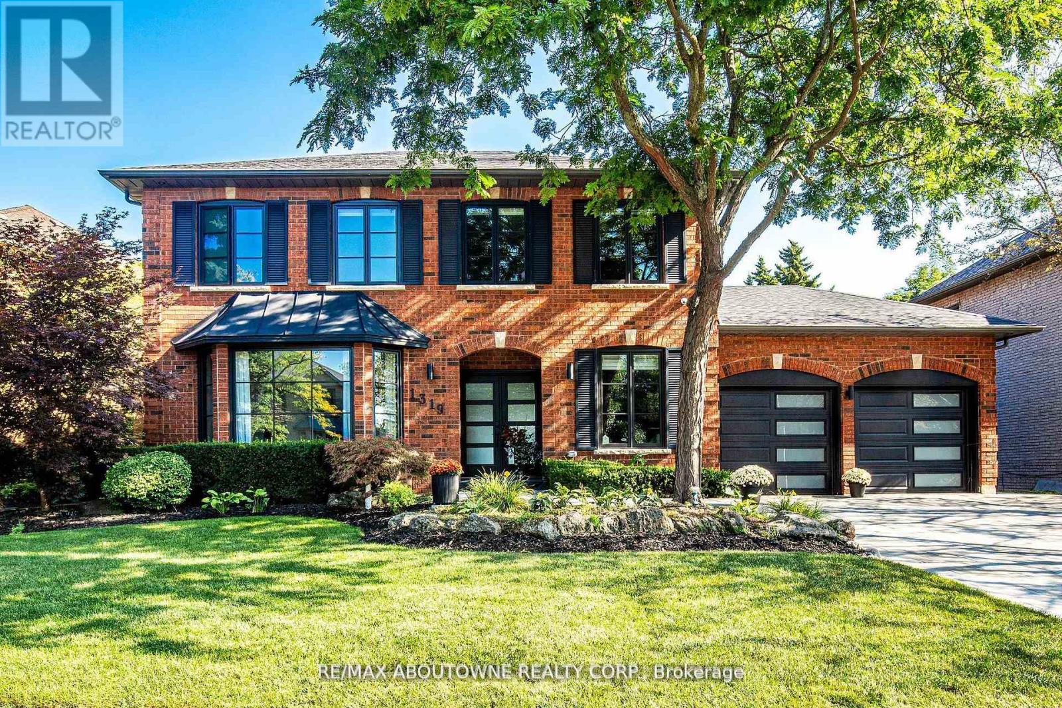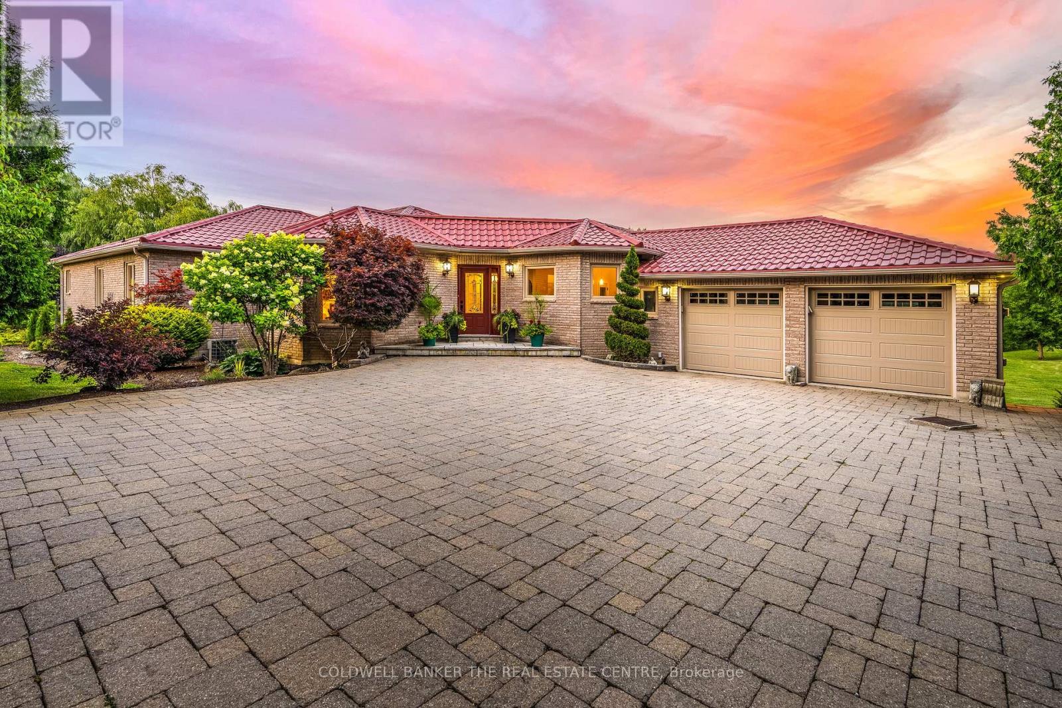1916 - 155 Hillcrest Avenue
Mississauga, Ontario
Come Home To A Bright And Spacious Unit In The Highly Sought After Area Of Cooksville. This Unit Is A 1 Bedroom Plus Den, No Carpet, Laminate Throughout With Ceramic Tiles In Kitchen. Great Layout, Very Bright And Ideal Location. Walk To Go Station, Minutes To Square One, Hospital, Transit And Major Highways. (id:60365)
7368 Davemark Court
Mississauga, Ontario
Nestled in the heart of the highly sought- after Meadowvale Village in Mississauga, this stunning detached brick home includes elegance and charm. Perfectly Tailored for Families, this property offers the ideal blend of luxury, comfort, and convenience. Expansive Lot: Situated on a cul de sac dead end street on a premium lot with professionally landscaped front gardens and a private backyard oasis complete with a deck - perfect for entertaining or relaxing. Spacious Layout: 4 generously sized bedrooms and 2.5 pristine bathrooms provide ample space for the entire family.Modern Elegance: A contemporary kitchen designed for the home chef,featuring all appliances (all included).Move-In Ready: Immaculately maintained by the first and only owners,this home boasts a spotless interior and pride of ownership throughout.Set in a quiet, family-friendly neighborhood, this home is surrounded by everything you need: Walking distance to top-rated schools, lush parks, and scenic trails.Close proximity to shopping centers, grocery stores, restaurants,bars, and entertainment options.Easy access to medical clinics, a nearby hospital, and major transportation routes.This luxurious family haven combines the best of suburban tranquility with urban convenience. Don't miss the opportunity to make this incredible property your forever home. (id:60365)
446 - 2485 Taunton Road
Oakville, Ontario
Gorgeous Beautiful Condo features1 Bedroom plus Den. Over 625 Sq. ft. including balcony, Located in Oak & Co at the intersection of Trafalgar Road and Dundas Street East, this residence is surrounded by cafes, restaurants, schools, parks, and more. . It is offering an excellent location near Sheridan College, the new Oakville Trafalgar Memorial Hospital, and just a minute's walk from the Uptown Bus Terminal. It provides quick access to Highway 407 and 403, Oakville GO station, grocery stores, and restaurants, ensuring everything you need is within reach. Amenities feature a Chef's Table and Wine Tasting Room, BBQ terrace, Fitness Centre, Pool, and Pilates Room and more. Bonus: The Unit will be professionally panted and cleaned before the closing date. (id:60365)
2 - 336 Robinson Street
Oakville, Ontario
This exquisite "Rock Cliff" residence, ideally positioned mere steps from the lake in prestigious Old Oakville, epitomizes luxurious living. A marvel of modern construction, this impeccable 3-bedroom townhome is suffused with natural light and adorned with meticulous craftsmanship. Upon entry, a grand foyer adorned with garage access sets the tone of sophistication, while an elevator ensures effortless mobility throughout. The main level unveils a sumptuous bedroom retreat, complete with a lavish 4-piece ensuite and commodious walk-in closet. An expansive open concept living space, accentuated by panoramic picture windows and a resplendent gas fireplace, offers an ambiance of refinement. A chef's dream, the kitchen exudes elegance with its designer finishes, including a butler's pantry and top-of-the-line Dacor appliances. Ascend to theMaster Suite, a sanctuary of indulgence boasting a voluminous walk-in closet and a spa-inspired ensuite replete with a luxurious freestanding tub and heated floors. The lower level presents a cozy haven with a recreational room and a bathroom, complemented by a separate laundry room for added convenience. No expense has been spared, with details such as wide-plank hardwood floors, bespoke crown moldings, and opulent features like a heated driveway and multi-level laundry facilities. An elevator, servicing every level including the private rooftop deck, ensures seamless access. Embraced by the allure of prime locale, residents enjoy easy access to upscale shopping, fine dining establishments, and scenic parks. With its turn-key allure, this residence promises a lifestyle of unparalleled luxury and comfort. (id:60365)
Main - 1538 Davenport Road
Toronto, Ontario
Corsa Italia, one of the most sought after neighbourhoods presents you a spacious two bedroom with office unit on the main level of a well-maintained semi-detached brick house! Crown moulding all through the unit. Pot lights with built-in wall unit in the spacious eat-in kitchen and dining room. Master bedroom with large window and spacious office, laundry ensuite. Street parking permit. Steps in to transit & amenities. Perfect for students and professionals to start new life in Toronto. Simply must be seen!!! (id:60365)
1319 Greeneagle Drive
Oakville, Ontario
Location! Location! Welcome to 1319 Greeneagle Drive nestled in the sought after Gated community of Fairway Hills. Quiet cul-de-sac plus granted access to 11 acres of meticulously maintained grounds. Backing onto the 5th fairway offering breathtaking views as soon as you walkin. This spectacular family home has been extensively renovated with well over 300K spent by the current owners. Painted throughout in crisp designer white, smooth ceilings, over 170 pot lights, updated 200amp panel, new shingles, skylight + insulation, stone driveway and walkway, commercial grade extensive home automation system with security/smart locks, EV ready and smart closet designs. The lower level has been professionally finished with a rec room, 5th bedroom, full washroom, gym and a fantastic pantry/storage room. The primary suite has been transformed to create his and hers closets and a spa- like ensuite with heated floors, glass curb less shower and soaker tub. Entertainers backyard with large deck and heated in ground pool. Close to top rated schools, hiking in the 16 mile trail system, shopping and highway access. Move in and enjoy! (id:60365)
120 Victoria Wood Avenue
Springwater, Ontario
Stunning 3 + 1 Bedroom, 3 Bathroom Ranch Style Bungalow In Highly Sought After Stonemanor Woods Community! Just 5 Years New With Over 3,300+ SqFt Of Total Living Space & Elegantly Updated Throughout! Beautiful Curb Appeal With Interlocked Pathway To Backyard, & Large Front Porch. Pride Of Ownership Is Evident From Top To Bottom, Inside Boasts Light Oak Engineered Hardwood Flooring, & Large Windows With California Shutters Throughout. Formal Dining Area Is Perfect For Hosting On Any Occasion & Leads To Chef's Kitchen Featuring Stainless Steel Appliances Including Gas Stove, Quartz Counters, Eat-In Bar Area, Stylish Backsplash, Pot Lights, & Centre Island With Additional Cabinet Space! Plus Walk-Out To Beautiful Patio & Fully Fenced Backyard. Living Room With Cathedral Ceilings & Stunning Exposed Walnut Beams, Ceiling Fan, Gas Fireplace, & Large Windows Overlooking Backyard. Primary Bedroom Boasts Large Walk-In Closet & 5 Piece Ensuite With Double Sink, Soaker Tub, & Step-In Shower! 2 Additional Generous Sized Bedrooms With Closet Space & 4 Piece Bathroom. Convenient Main Floor Laundry Room With Laundry Sink, Tile Flooring, Lots Of Additional Storage Space, & Access To Garage. Extended Driveway With 3 Parking Spaces & A Handy-Man's Dream Fully Finished Garage With Epoxy Flooring & Custom Storage Walls! Fully Finished Basement Features Laminate Flooring Throughout, Spacious Rec Room, Family Room, Den, Additional Bedroom, 4 Piece Bathroom With Quartz-Topped Dual Sink Vanity & Storage Space! Fully Fenced Private Backyard With Large Patio, Gazebo With Screens, Beautifully Landscaped Throughout & Pathway To Front Yard! Ideal Location Just A Moments Walk To Stonemanor Woods Park, & Short Drive To Vespra Hills Golf Club, Snow Valley Ski Resort, & Barrie's Finest Amenities Including Schools, Groceries, Restaurants, Shopping, Lake Simcoe, Centennial Beach, & Downtown Barrie! (id:60365)
4 - 4337 Burnside Line Line
Orillia, Ontario
For Lease: Versatile Commercial Property $1875 per month and $525 per month MIT. Located at 4337 Burnside Line Unit 4. Discover the perfect location for your business in the heart of Orillia! This versatile commercial property offers two distinct units: Main Floor Unit: Ideal for retail or office use, this spacious and welcoming unit features a high-visibility storefront, large display windows, and a functional layout to accommodate a variety of business types. Upper Floor Unit: A bright, professional space perfect for offices, studios, or boutique businesses. This unit boasts ample natural light and a comfortable, private atmosphere. Located in a bustling area with easy access to local amenities, ample foot traffic, and nearby parking options, this property provides an excellent opportunity to establish or expand your business. (id:60365)
2723 Monck Road
Ramara, Ontario
Welcome to 2723 Monck Road, in Ramara, Ontario. A Nature Lovers Dream on 43+ Acres! Discover the perfect blend of space, comfort, and opportunity in this exceptional property just 15 minutes from Orillia. Situated on over 43 acres of picturesque land, this well-maintained home offers nearly 4,000 sq. ft. of living space, including 6 spacious bedrooms with the potential for a seventh. Originally built in 1990, the home has been lovingly cared for by a single family for more than 30 years. Designed for versatility, the home features two full kitchens - one on the main floor and one on the lower level, making it ideal for multigenerational living, in-law accommodations, or rental income. Outside, the detached 1,550 sq. ft. garage/shop is a dream for hobbyists and professionals alike, boasting a 400-amp service (200 for the house, 200 for the shop) and a massive hoist. Two serene ponds on the property offer enjoyment and relaxation, while an additional outbuilding at the rear provides ample storage for equipment and vehicles. Start your mornings in the bright and inviting sunroom, which adds nearly 400 sq. ft. of peaceful living space with views of nature and local wildlife. Located on paved roads close to Casino Rama, marinas, lakes, boating, and golf courses, this one of-a-kind property combines rural tranquility with easy access to amenities. Call your agent to book your private showing today. Don't miss your chance to own a slice of paradise in beautiful Ramara, Ontario! (id:60365)
13715 Jane Street
King, Ontario
Welcome to this spacious and beautifully updated 3+2 bedroom multigenerational opportunity home offering privacy, functionality, and natural serenity just minutes from town. Nestled on a picturesque lot backing onto Humber River Catchment Area and mature forest, this home features a thoughtfully landscaped backyard oasis complete with multi-level decks, a pond, perennial gardens, and fruit trees including apple and cherry. Step into the grand open-concept foyer with ceramic flooring that flows into a front den perfect for a home office with French doors and large windows overlooking the front gardens. The main level boasts freshly stained hardwood floors, pot lights, and fresh paint throughout. The versatile music room/dining room includes a coffered ceiling and rounded windows for a touch of elegance. The chefs kitchen features ceramic floors, centre island with breakfast bar, a large walkthrough pantry, and stainless steel appliances. The breakfast area provides garage access and a walk-out to the expansive deck, overlooking the tranquil backyard. The living room offers a warm and inviting atmosphere, featuring large sun-filled windows, and a classic wood-burning fireplace framed by custom built-in cabinetry perfect for both cozy nights in and elegant entertaining. Its thoughtful layout and timeless finishes provide a comfortable space that seamlessly blends charm and functionality. The primary bedroom impresses with double doors, walk-in closet, and 4-piece ensuite, while secondary bedrooms offer large closets, beautiful garden views and ample natural light. The newly renovated basement features new concrete flooring throughout, pot lights, 3-piece roughed-in kitchen & washroom, laundry room, and two separate entrances ideal for in-laws, rental potential, or extended family use. The basement is ready for your personal touch. Only 5 minutes to King Village, schools, shopping, and restaurants, this home combines true country charmwith urban convenience. (id:60365)
14 - 70 Baynes Way
Bradford West Gwillimbury, Ontario
Welcome to modern living in one of Bradfords most sought-after newer communities. This stylish 3-bedroom, 3-bathroom townhouse-style condo has been beautifully maintained and offers a fresh, contemporary feel throughout. Enjoy an open-concept layout with sleek finishes, generous living space, and a stunning rooftop patio perfect for entertaining or unwinding after a long day. This home also includes one parking spot, one locker, and a separate storage unit, giving you all the space you need inside and out. Ideally located near shopping, schools, parks, and transit, this is a fantastic opportunity for first-time buyers, families, or investors looking for a move-in ready home in a newer building. (id:60365)
24 Ian Drive
Georgina, Ontario
Welcome to 24 Ian Dr in South Keswick. Kitchen features Modern Cabinet, Granite Countertops and Ceramic backsplash with eat-in breakfast area that walks out to backyard. Pot Lights and Lit Coffered Ceilings in the living room. Upstairs offers a luxurious primary retreat with 5-piece ensuite and walk-in closet, plus two generously sized bedrooms and another full bath. Fully Fenced Yard W/Garden Shed. Creative and Beautiful Reno in the basements. Custom-Built Storage Cabinet; Newer Roof, Air Conditioner (2024), Washroom Rought-In In the basement and many more upgrades. Close To Transit, Schools, Hwy 404 and all amenities Keswick has to offer. Short drive to Newmarket and Lake Simcoe for your perfect summer night on the water! Do not miss your chance to own this stunning property on a quiet street in a family friendly neighborhood. (id:60365)



