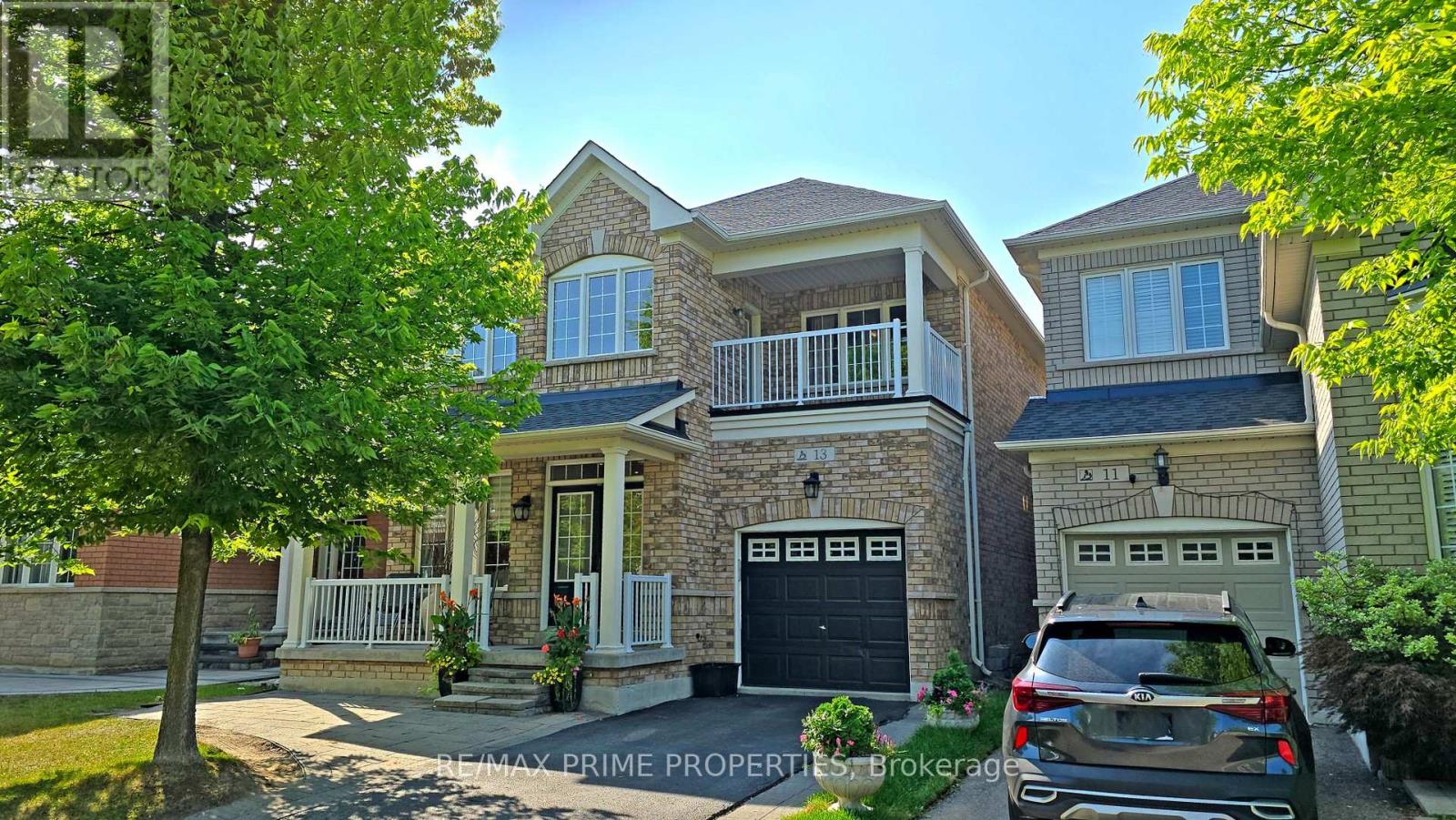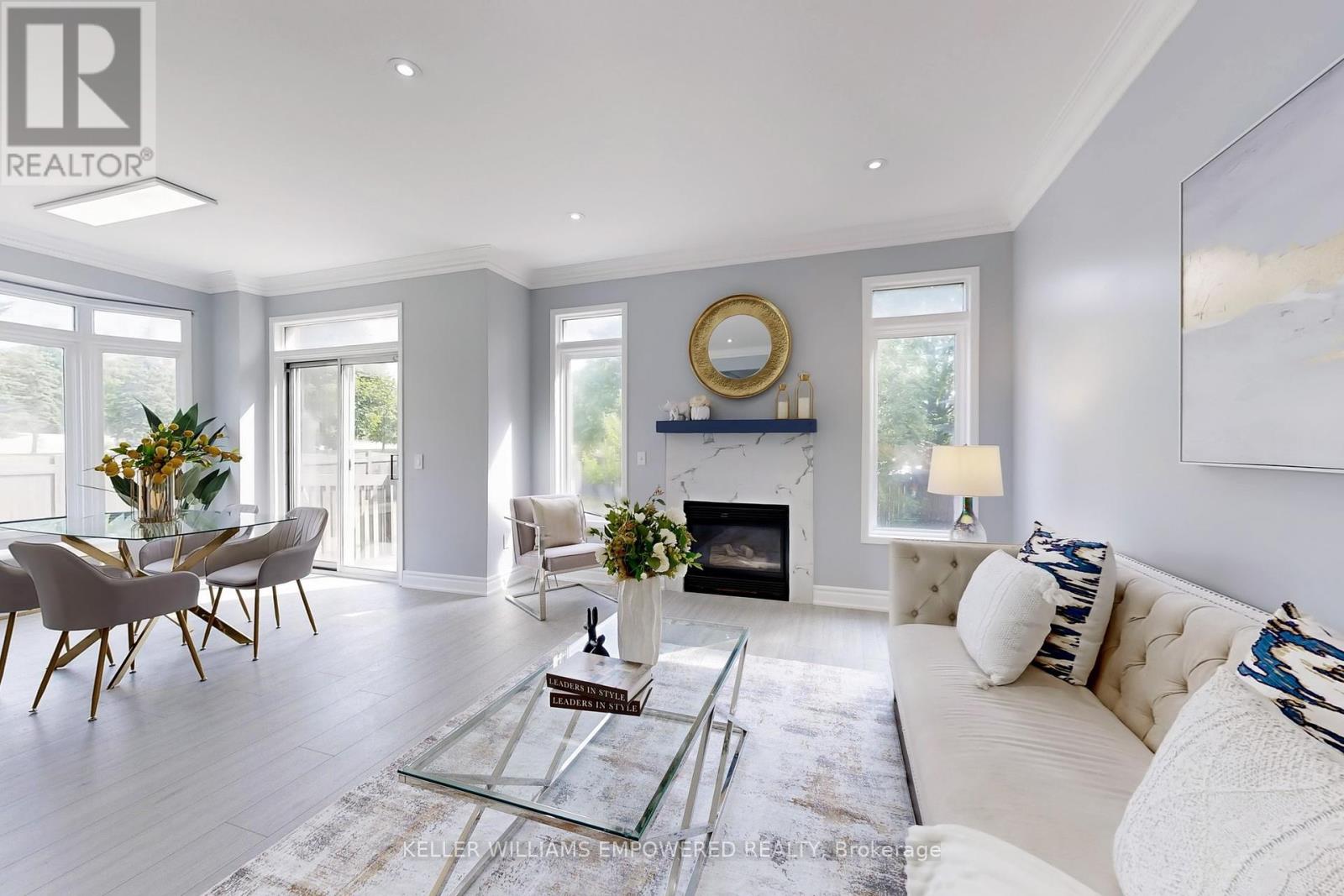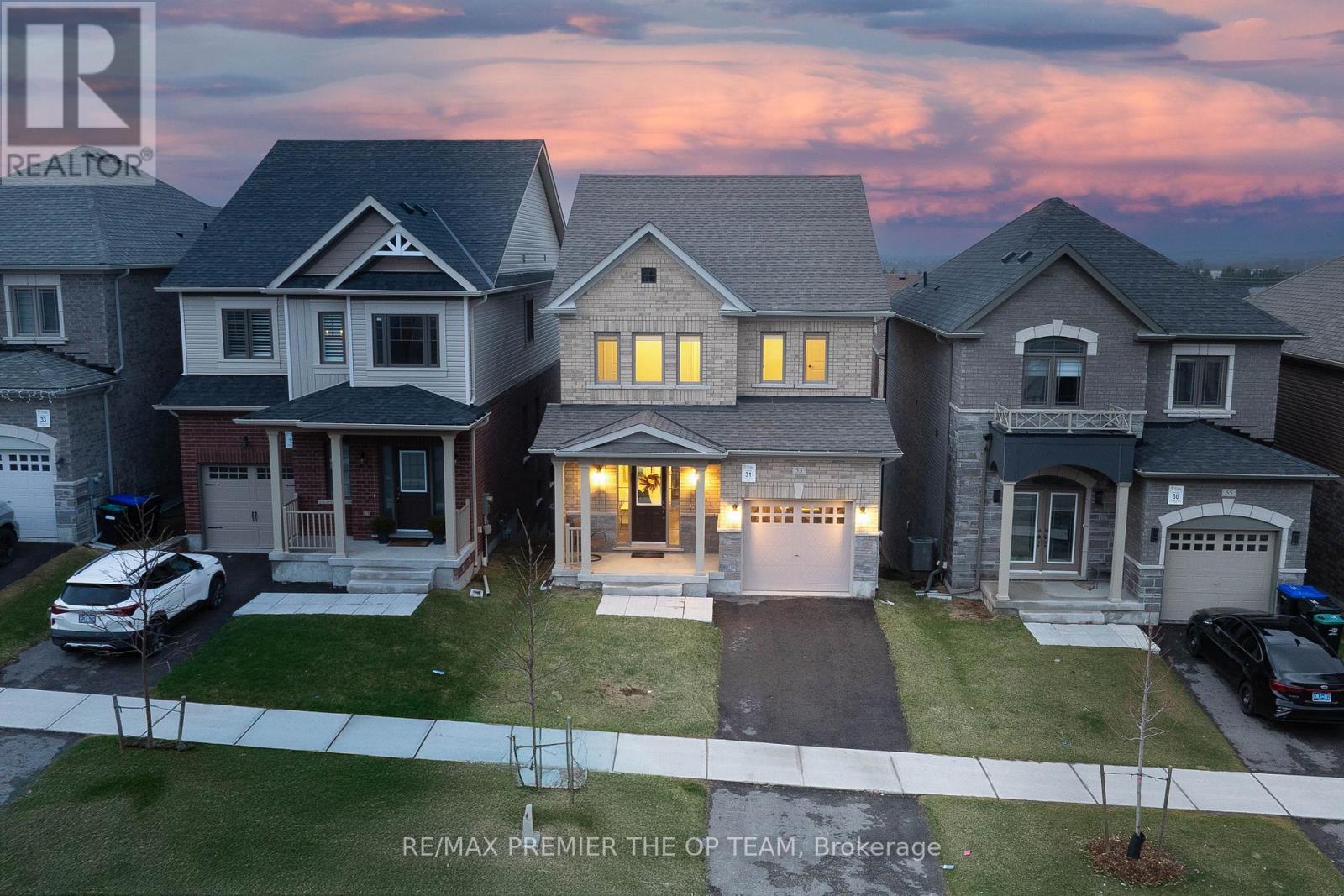2309 - 7165 Yonge Street
Markham, Ontario
Rarely Offered South East Corner2 Bedroom 2 Bathroom In World On Yonge.Very Practical Layout With Amazing City View, Large L Shape Balcony, Split Bedrooms, Open Concept Kitchen With Stainless Steel Applicances And Granite Counter, 9' Ceiling. Great Amenities: Indoor Pool, Sauna, Party Room and Gym Etc. Direct Indoor Access To Shopping Mall With Supermarket, Food Court, Bank, Restaurant, Clinics And Much More. Ttc To Finch Subway And York University. (id:60365)
10 Gannett Drive
Richmond Hill, Ontario
Welcome To This Elegant And Contemporary Residence. Luxury Sun-filled and Cozy Detached House Nestled In A Highly Desired Jefferson Community Your Future Dream Home! With Superior Craftsmanship And High-End Finishes. This Meticulously Maintained Home Offers Upgrades & Renovations With New Flooring. Executive Model Home, Approx. 3800 Sqf. Main Floor 10' & 17' Ceiling & 2nd Floor 9' Ceilings. Very Large Skylight, Thousands of Pot Lights Unique Floor Plan. Functional Eat-In Kitchen W/ Countertops & Backsplash, Breakfast & Family Room, Hardwood Floor ,Great Layout, Hardwood Floor Through Out On Main & 2nd, Newer Painting. The Master Bedroom Is Generously Sized. Central Vacuum, Office With French Door, Finished Basement. Separate Entrance, 2 Bedrooms with High Ceilings, Laundry with Great Income! Close To ALL Amenities, High Ranked Schools, Parks & Trails, Groceries and Public Transit. Move-In Condition! This Home Is Designed For Entertaining And Family Living A Rare Opportunity Not To Be Missed!!! (id:60365)
Bsmt - 80 Caproni Drive
Vaughan, Ontario
Bright & Spacious Basement Apartment in Prime Vaughan Location! Welcome to this beautifully finished basement unit featuring 2 generous bedrooms, 1 full bathroom, and an open-concept living and dining area with plenty of natural light. The modern kitchen offers stainless steel appliances, ample cabinetry, and a practical layout for everyday cooking.Enjoy a private separate entrance, large windows, pot lights throughout, and in-unit laundry for your convenience. Situated in a quiet, family-friendly neighborhood, the home is steps away from lush parks and scenic trails, perfect for walking, jogging, or enjoying the outdoors.Minutes to Highway 400, Vaughan Mills, Wonderland, top-rated schools, shopping plazas, and public transit. Ideal for a small family or working professionals seeking comfort and privacy. Tenant responsible for 1/3 of utilities. Pets friendly. (id:60365)
39 Scotia Road
Georgina, Ontario
Just renovated & move-in ready home backing onto a beautiful forest. With stylish updates, spacious living areas, and a serene forest backdrop, this property is the perfect blend of modern comfort and natural charm. Main floor highlights include: an open-concept layout with soaring 9-ft ceilings, brand-new kitchen featuring quartz countertops, stylish backsplash, sleek new cabinets, high-end Samsung Bespoke appliances, vinyl flooring throughout, pot lights, a cozy gas fireplace, walkout to the backyard to a patio, convenient garage access and impressive double front doors. Upper level has an oversized primary bedroom with crown molding, double closets, and a luxurious 5-piece ensuite, thoughtfully designed laundry room with quartz countertops, stainless steel sink, washer & dryer and a spacious linen closet. The fully finished basement features pot lights, gas fireplace, a stylish bar area, huge rear-facing window for natural light, sleek 2-piece washroom and laminate flooring. Outdoor Oasis: enjoy the peace and privacy of a beautiful forest-facing backyard perfect for morning coffees or evening entertaining. This beautifully updated home checks every box. Whether you're a growing family or looking to upsize in style, don't miss your chance to own this move-in ready gem! (id:60365)
705 - 2 Raymerville Drive
Markham, Ontario
Move-In Ready! Welcome to this beautifully renovated 2+1 bedroom suite (Laminate Flooring throughout April 2021, Kitchen and Washroom Renovation Aug 2025, New Washer and Dryer March 2022, New Electric Stove Aug 2025, New Exhaust Fan Dec 2021, AC Fan Blower in Kitchen & Small Bedroom Jun 2025, AC Fan Blower in Hall & Primary Bedroom Jun 2021). The spacious enclosed solarium/den provides a perfect spot to relax or use as a home office while enjoying peaceful views. The open-concept living and dining area features sliding glass doors leading to a private balcony ideal for both everyday living and entertaining. The modern kitchen, enhanced by a large window, is filled with natural light, combining style with practicality. The generously sized primary bedroom includes two windows, a walk-in closet, and a full 4-piece ensuite. The second bedroom offers a large window for ample sunlight. Located in a well-managed, friendly building known for its welcoming residents and vibrant social atmosphere. Maintenance fees include all utilities water, electricity, internet, and building maintenance. Top-rated schools are just steps away, along with Markville Mall, GO Station, Community Centre, Loblaws, and YRT transit right at your door. Make your next chapter one of comfort, convenience, and community! (id:60365)
5 - 359 Riddell Court
Newmarket, Ontario
Welcome to 359 Riddell Court, a beautifully renovated, turnkey end-unit townhome perfectly situated on a quiet, private court. Backing onto a tranquil river and lush greenbelt, this home offers peace, privacy, and nature right at your doorstep. A truly rare feature: no rear neighbours! Professionally landscaped both front and back, the curb appeal is just the beginning. The backyard is an entertainers dream, featuring a newer, oversized deck and a large garden shed/workshop, perfect for additional storage or an ideal space for hobbies and projects. Parking is effortless with a private driveway and additional space in the garage. A large, fully enclosed front porch adds both function and style, offering extra storage and year-round convenience. Step inside to a spacious foyer that opens into a stunning, open-concept main floor, filled with natural light from a large bay window. The living and dining areas feature a modern fireplace, hardwood flooring, and pot lights, flowing seamlessly into the newly upgraded kitchen. The kitchen is complete with a walk-in pantry room, ideal for large families or anyone who loves to cook and needs extra storage. Direct garage access from the main floor adds to the practicality of this well-designed home. Upstairs, you'll find three generously sized bedrooms, including a primary suite with a walk-in closet equipped with built-in organizers. All 3 bathrooms have been recently renovated to a high standard, with the second-floor and basement bathrooms featuring heated floors, wow! The fully finished basement offers incredible additional living space, complete with a large open recreation area, pot lights, an egress window for added light and fire safety, and a 3-piece ensuite. Perfect as a private guest suite, man cave, or home office. Located just minutes from top-rated schools, parks, shopping, banks, and all essential amenities, this home blends modern living with natural surroundings, the best of both worlds. End-Unit, Endless Charm! (id:60365)
13 Lundy Drive
Markham, Ontario
Beautiful and Quality built Field gate home, 4-Bedroom Detached Home in Boxgrove Community. Welcome to this detached home featuring 9-ft ceilings and elegant pot lights on the main floor. The modern kitchen boasts stainless steel appliances, and the family room offers a cozy gas fireplace. Main Floor Laundry!!! Entrance from garage, Large Covered Front Porch, No Sidewalk, Enjoy a balcony on the second floor and a spacious master bedroom with a 6-piece ensuite, complete with his-and-hers sinks. The backyard is perfect for relaxation or entertaining. Located in the sought-after community, close to parks, high ranking schools and just minutes to Highway 407 ETR, grocery stores, shops and all other amenities. (id:60365)
14 Holt Drive
New Tecumseth, Ontario
One of Allistons most desirable areas, close to all amenities, schools and churches. Large 4 bedroom with finished basement in-law suite for a multi generational home with open concept & own laundry plus 4 pc with heated bathroom floor. Stream lined design on main level with custom kitchen & counters with extra pantry space for the gourmet chef in your home. Large walkout to deck, yard, shed and fenced privacy. Backs on to open space. Welcoming double doors enters to a foyer with 2pc powder room and storage area. The open concept living and dining area are perfect for entertaining with a gas fireplace and open access to the kitchen. There is hardwood under the broadloom in living and dining areas. 4 very spacious bedrooms on second level, consist of the primary ensuite, walk-in closet at the rear of the home affording privacy for you. The second bedroom has access to the main bathroom. All bedrooms have bright natural lighting. The second level has a laundry room for ultimate convenience. There is access to the 1 1/2 car garage from the main level. This special home has been upgraded and updated. Kitchen under cabinet lighting, upgraded 200 amp service, shed has metal roof and hydro, reinforced deck with added new railings and wired for hot tub, tankless hot water heater, driveway has custom pavers and was widened, pavers on rear patio, garage shelving cabinets and workbench, EV charger installed (Telsa). So here it is all your dreams come true in one home. (id:60365)
28 Fife Road
Aurora, Ontario
Super Semi! It's a knockout! Shows to perfection! "Open Concept" Spacious Living Room - Family Room - Dining Room Combination! Engineered Plank Floors! Pot Lighting! Fresh Modern Neutral Decor! Updated Eat-in ceramic kitchen with custom cabinetry - potlights - custom glass back splash - quartz counters - task lighting - quality stainless steel appliances and chimney exhaust hood! Big breakfast area with walkout to patio and professionally landscaped and fully fenced lot! Primary with inviting updated ensuite with "soaker" tub and glass shower and "organized" walkin closet! Good sized secondary bedrooms too! Professionally finished "Open Concept" lower level featuring massive rec room - games room - cosy electric fireplace - pot lights and above grade windows! Lower level 4th bedroom or den, 3pc bath and finished laundry. Huge nicely landscaped and fully fenced 24' x 140' lot steps to schools, park and 7 minutes to highway 404 and 5 mins to shopping, movies, and restaurants! (id:60365)
78 Manorheights Street
Richmond Hill, Ontario
Bright And Spacious 2+1 Bedroom Walkout Basement Apartment In The Heart Of Richmond Hill's Top School Zones. Backing Onto A Flowing Creek With Peaceful Green Views, This Above-Ground Unit Is Filled With Natural Light And Features Two Large Bedrooms With Windows, A Separate Kitchen, Private Bathroom, And A Laundry Room. Located In The Prestigious Rouge Woods Community, Minutes From Richmond Green High School, Excellent Elementary Schools, Parks, Home Depot, Restaurants, Banks, And All Major Amenities. Ideal For Professionals Or Small Families. Tenant Pays 30% Of Utilities. Furnished Option Available. (id:60365)
71 Mansfield Lane
Markham, Ontario
Your Search Ends up Here ,Great Location ,Walking Distance to Markville High School, Fully Renovated From Top to Bottom ,Immaculate Detached in a Charming Mature Neighborhood! High ranking Central Park PS. and Markville Secondary School. Newly Renovated 2025, Kitchen(2025), Bathrooms (2025) Open Concept Layout. 9 foot Smooth Ceiling on main floor with Pot Lights. Luxurious Kitchen With quartz Countertop Plus Centre Island ,Direct Access To Garage.Primary Br with 5 Pc Ensuite and 2nd Br with 4 Pc Ensuite.Beautiful skylights Professionally Finished Basement With 1 Brs and Recreation Area. Huge backyard ,Include Front Yard, Porch and Porch Steps. Walking distance To Markville Mall,Shoppings Centers ,Minutes to Hwy 407 , Centennial Go Station ,Centennial Community Centre, Parks Etc. Bright and Elegant , You Will Love This One ! (id:60365)
53 Janes Crescent
New Tecumseth, Ontario
Located In The Highly Sought-After Treetops Community. This Beautifully Designed 4-bedroom,3-bathroom Home Offers Over 2,000 Sq Ft Of Functional Living Space With Exceptional Upgrades Throughout. The All-Brick & Stone Exterior Offers Stunning Curb Appeal, While Inside You'll Find An Open-Concept Layout With Upgraded Hardwood Flooring, A Bright Home Office, And A Spacious Family Room Perfect For Entertaining. The Chef-Inspired Kitchen Features A Premium 36 6-burner Stainless Steel Gas Stove, Extended Quartz Countertops, Custom Two-Toned Cabinetry, Designer Backsplash, And Upgraded Fixtures. The Upper Level Includes Four Generously Sized Bedrooms And A Convenient Second-Floor Laundry. The Lower Level Is A Bright, Open Space With High Ceilings And Large Windows Ideal For A Future Basement Apartment Or A Custom Rec Room. Endless Possibilities For Additional Living Space Or Income Potential. Close To Hwy 400, Schools, Parks, Golf Courses, Shopping, And Recreational Facilities. A Perfect Blend Of Comfort, Style, And Location. (id:60365)













